A modern lifestyle added to a rusticity of Ticino
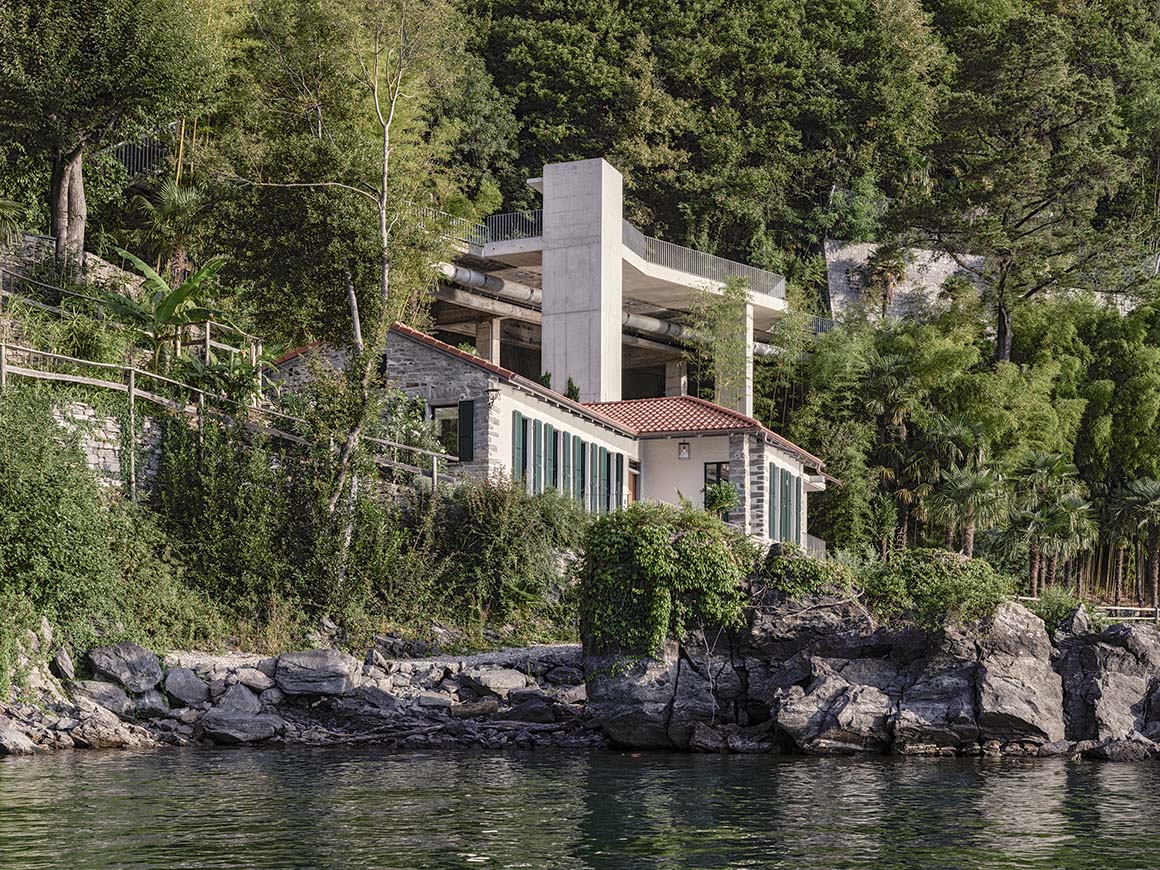
In the picturesque lakeside setting of Lake Maggiore in Porto Ronco, Switzerland, a rustic farmhouse built in 1941 was renovated in 2022 for modern living. With the beautiful lake at its feet and the Brissago islands floating on the lake in the distance, the minimalism of modern aesthetics meets the rusticity of Ticino’s local traditions.
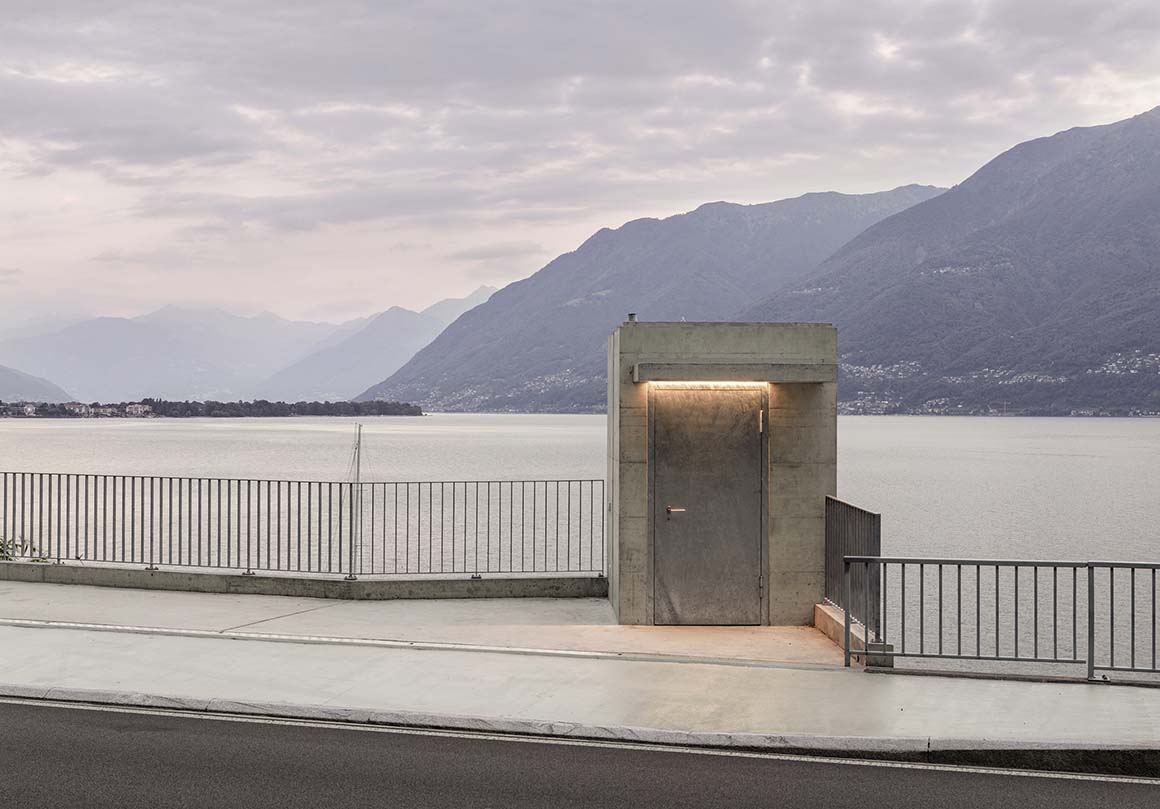
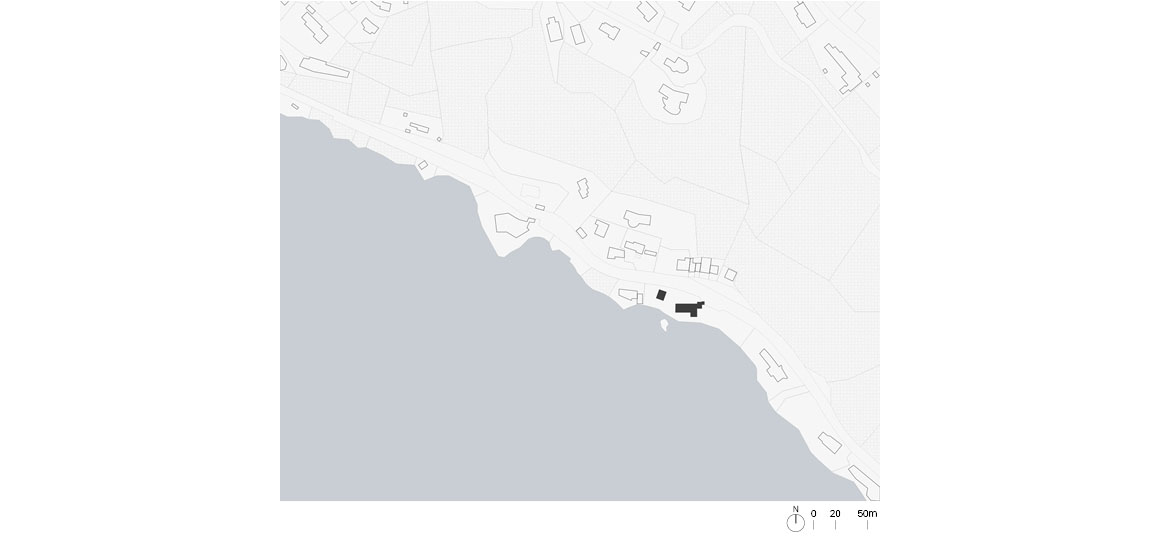
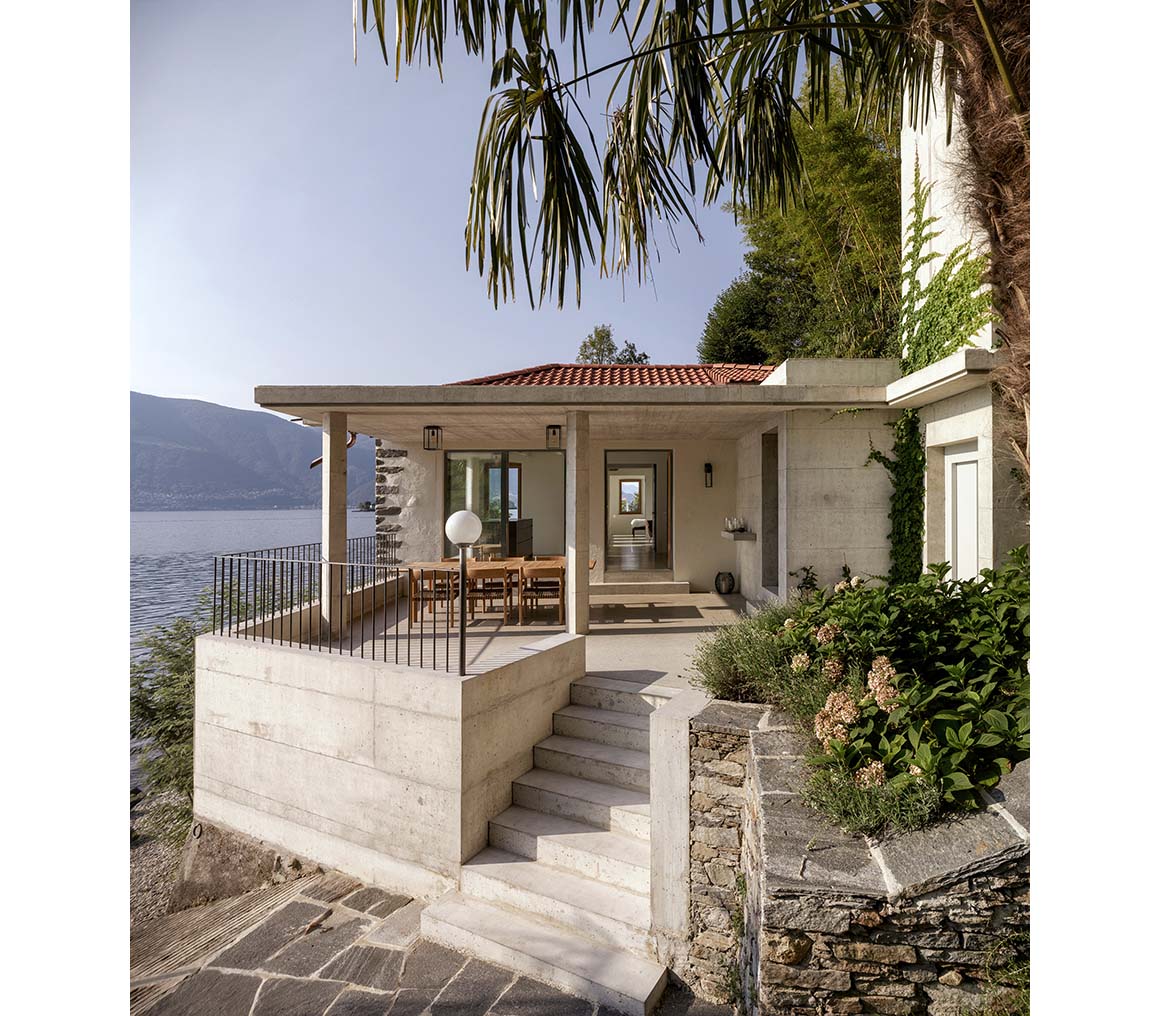
The site, situated between the adjacent road and the lake, has an elongated layout due to the steep slope of the lake’s edge. The basic structure of the building, which has stood the test of time, remains intact, but with the addition of a bedroom and adjustments to the layout to preserve the view of the lake and accommodate a modern lifestyle. An extended dining terrace off the living room and a new guest room in the old stone-built shed create an ideal lakeside retreat today.
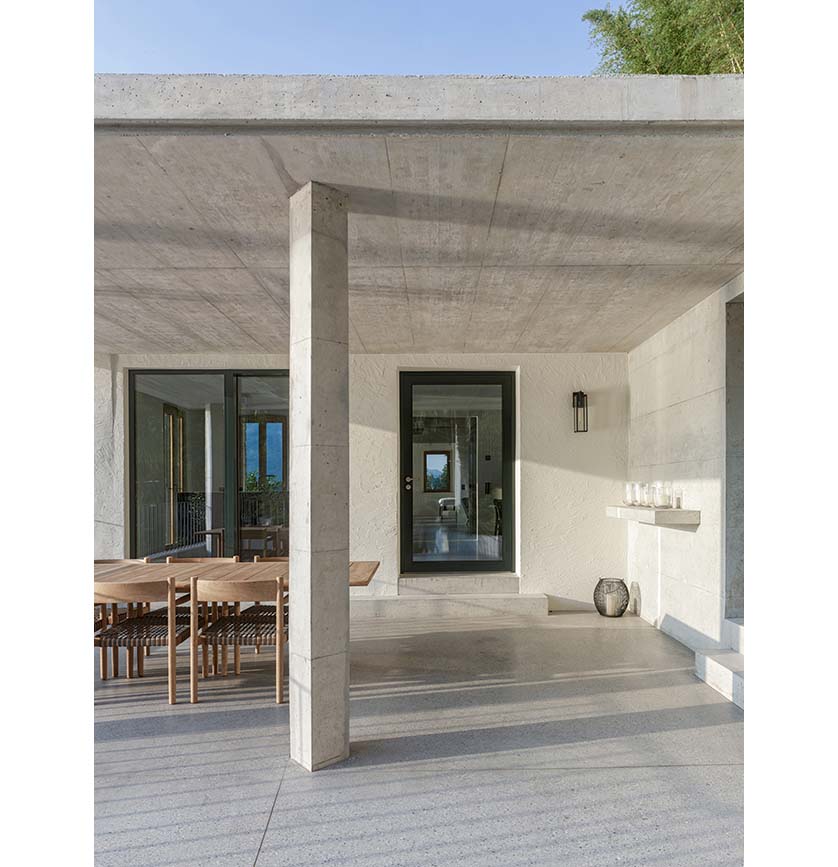
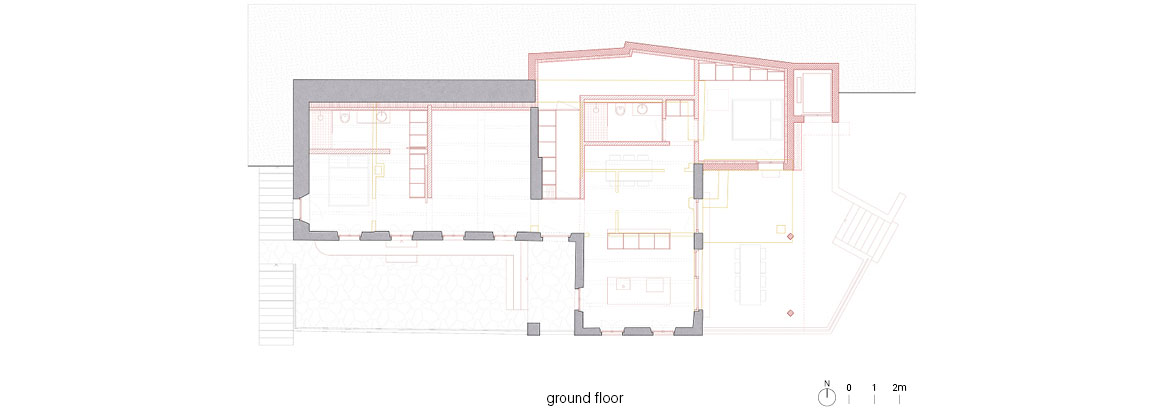
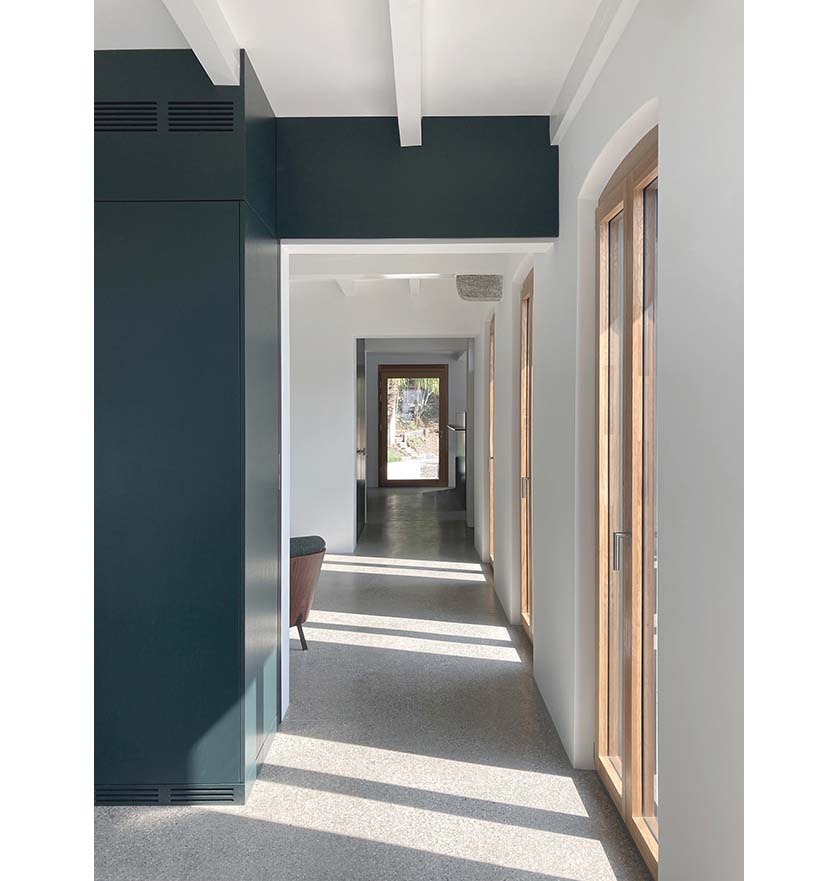
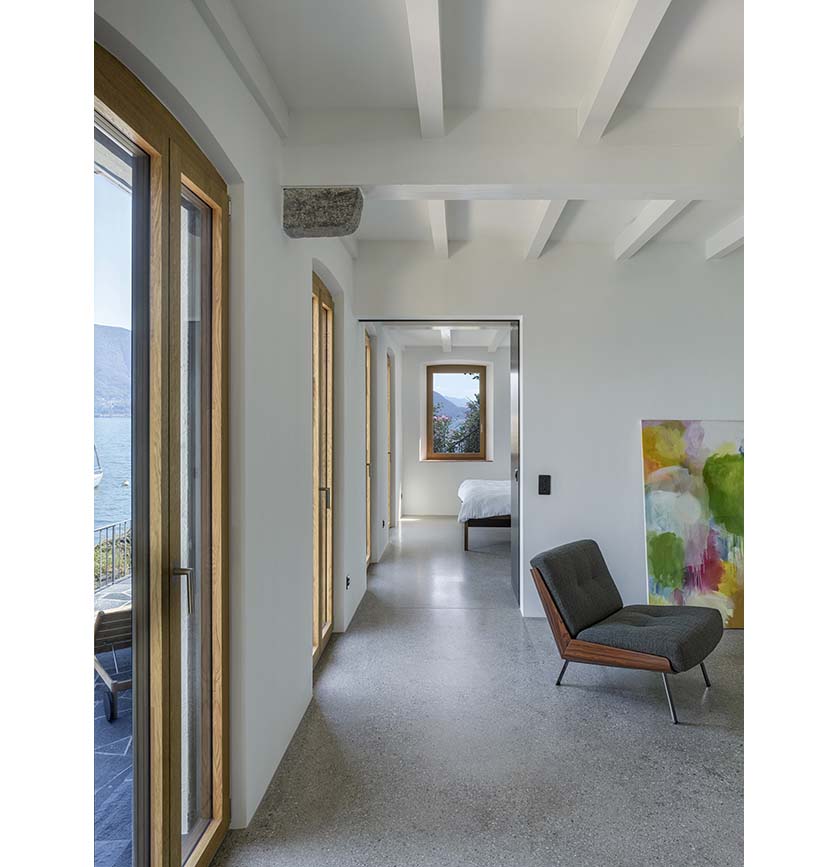
The white-painted walls and ceilings, gray terrazzo cement floors, wooden window frames, and minimalist built-in furniture exude understated elegance. The concrete structure of the dining terrace including a lift tower serves as the entrance to the upper road-side parking lot, contrasting with the traditional stone-paved terrace. A few steps up the stairs reveal a traditional stone shed, commonly known as ‘Ticino Rustico.’ This space was converted into a guest room with a bathroom, with a minimal extension of the planked concrete walls above the stacked stone layers. The wooden interior creates a minimalist yet cozy atmosphere, and the large front window frames the stunning view of the lake.
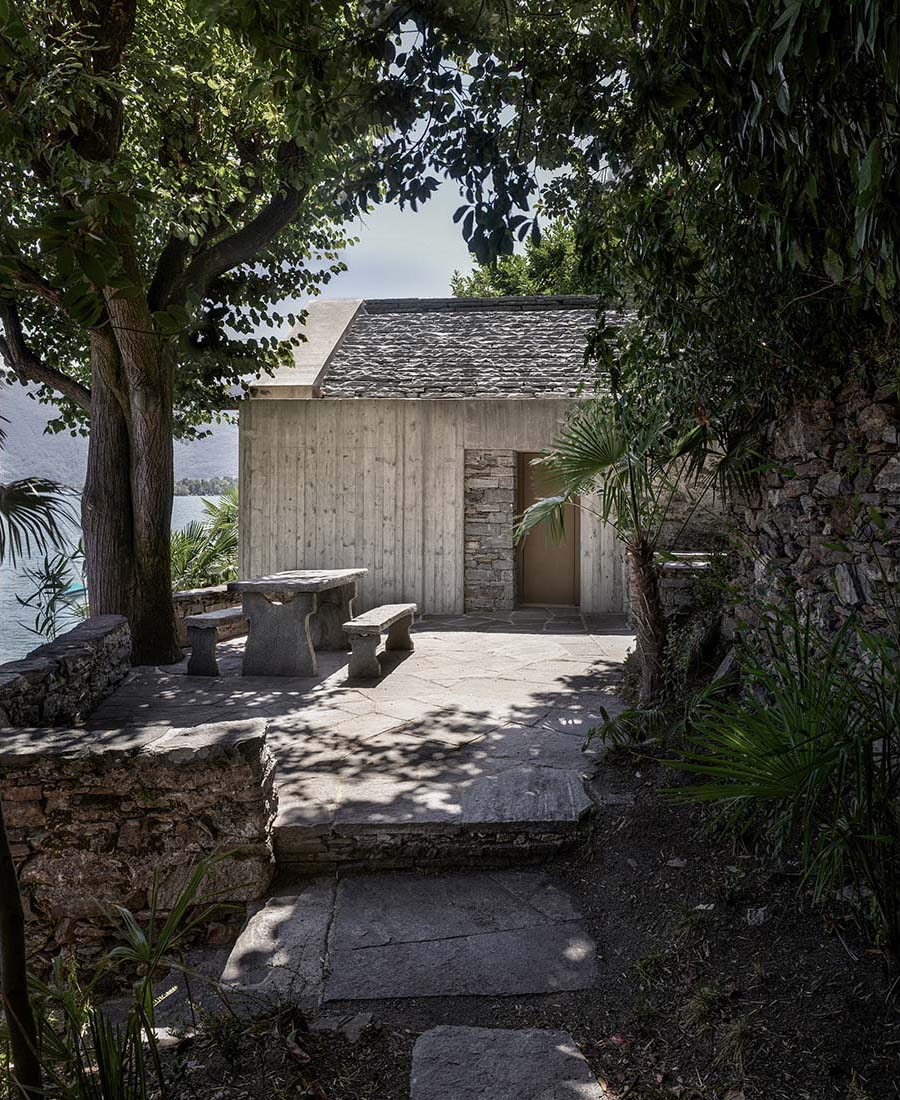
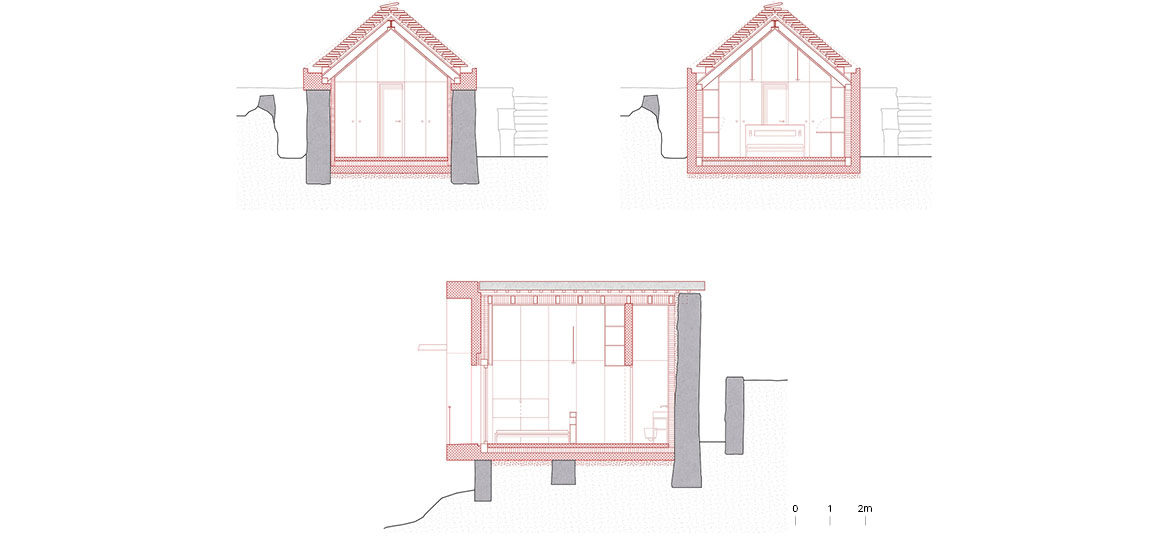
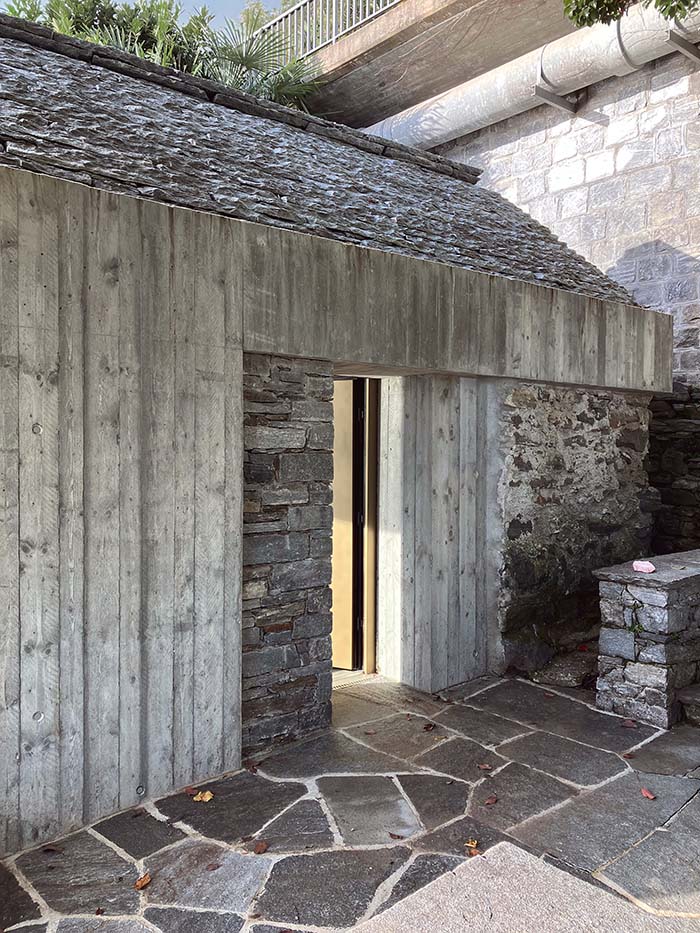

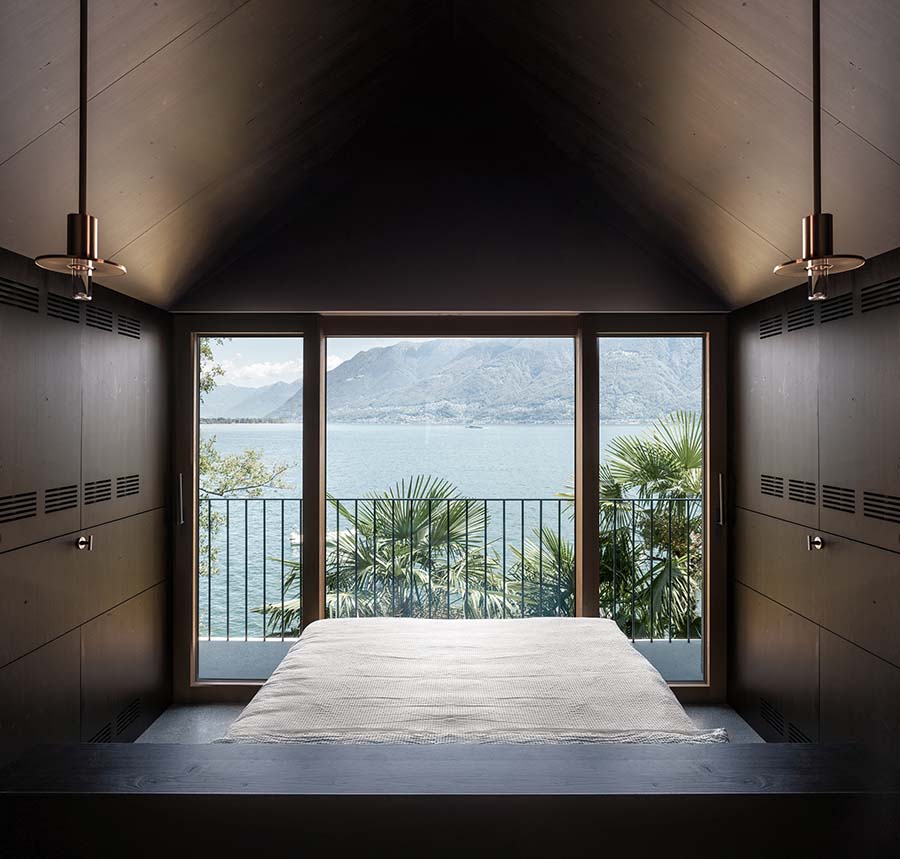
Project: Casa Campari / Location: Umbau Ferienhaus, Porto Ronco TI, Schweiz / Architect: Kollektiv Marudo / Building management: MaRe Rustico Bau / Site area: 1720m² / Bldg. area: 172m² / Completion: 2022 / Photograph: ©Alex Gempeler Architekturfotografie (courtesy of the architect)



































