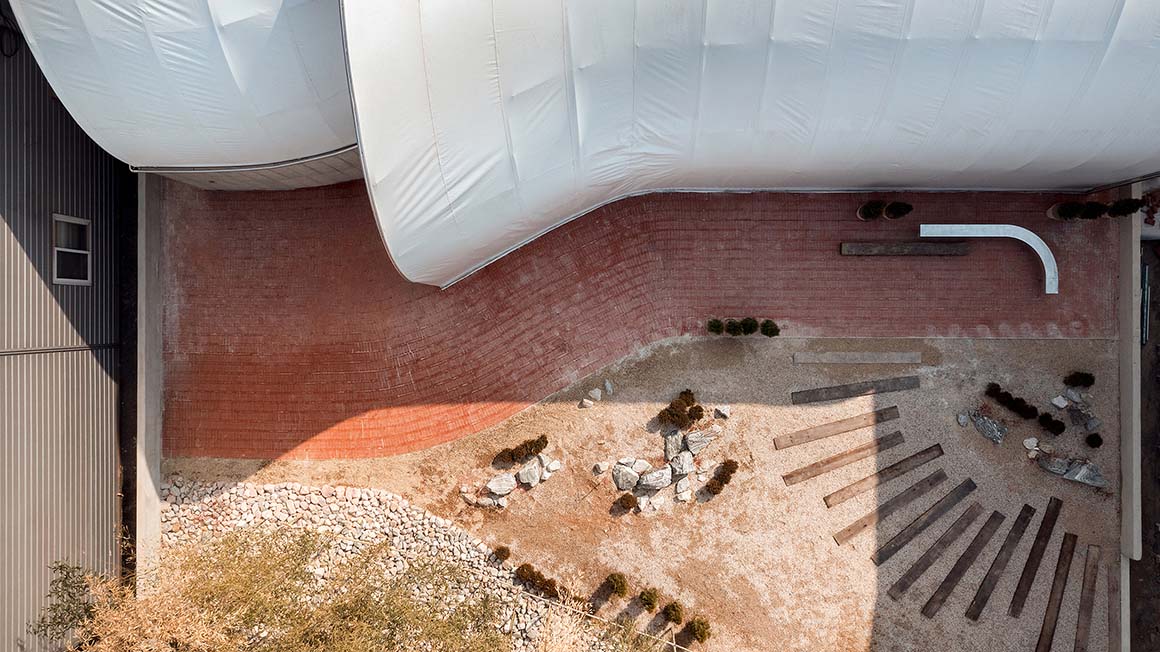A unique combination of tents and concrete walls
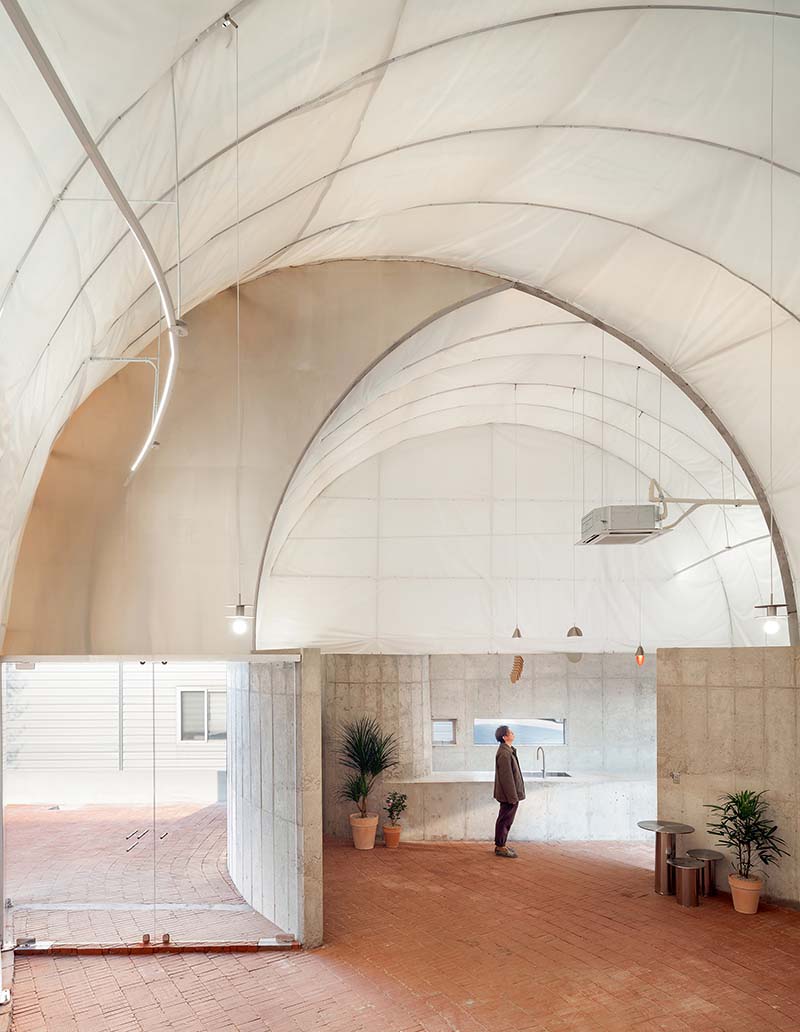
Sitting snugly between the straight lines, it is nestled in a round shape. The roundness is emphasized as the smoothness of the curved surface is complemented by the addition of white. The semi-circular pillar, resembling a lying-down posture, is anything but ordinary. It subtly twists the body, creating two openings, using those points as entrances to seamlessly connect the inside and outside.
Located in Anyeong-dong, Daejeon, a region well known for logistics and distribution industries, it serves as both a relaxation space for employees of a specialized baby product company and a product photography location. The area is abundant with factory buildings producing and distributing various products such as food and cosmetics, making it a place where the concept of design sensitivity or relaxation space is hard to find. The white pavilion inserted into the vacant space between existing factory buildings explains this as a project with a novel concept.
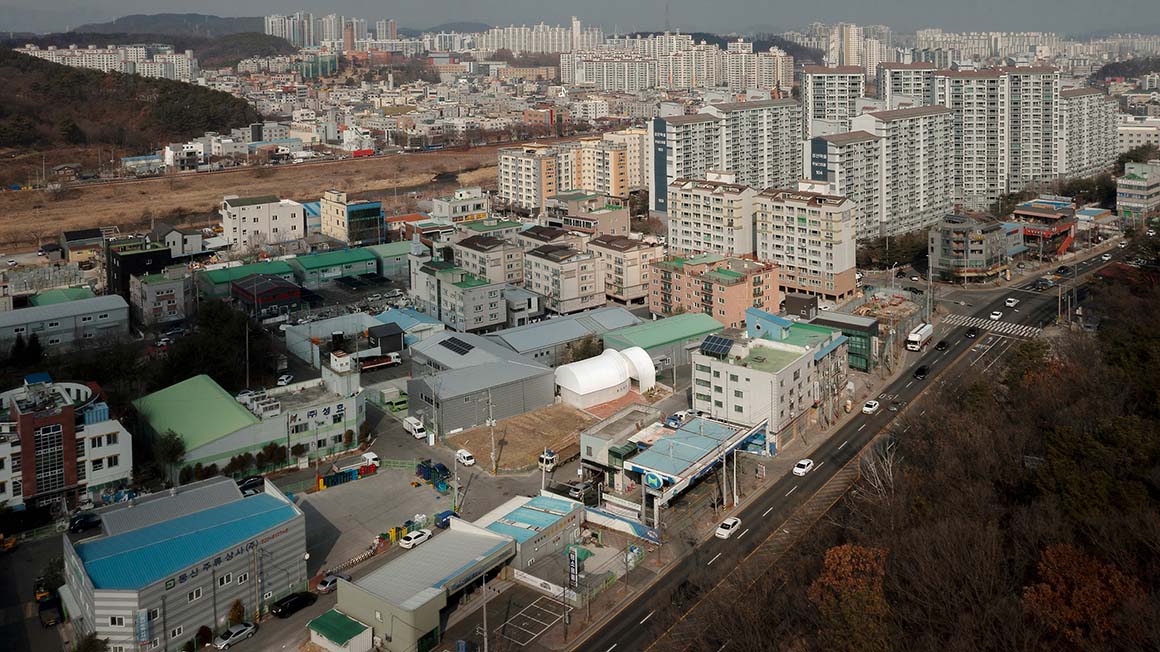
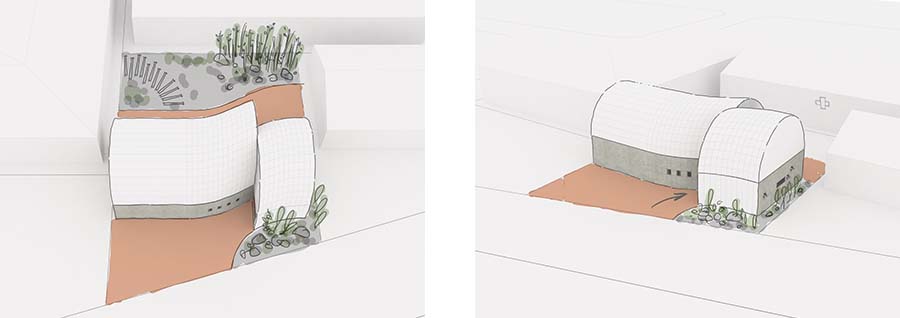
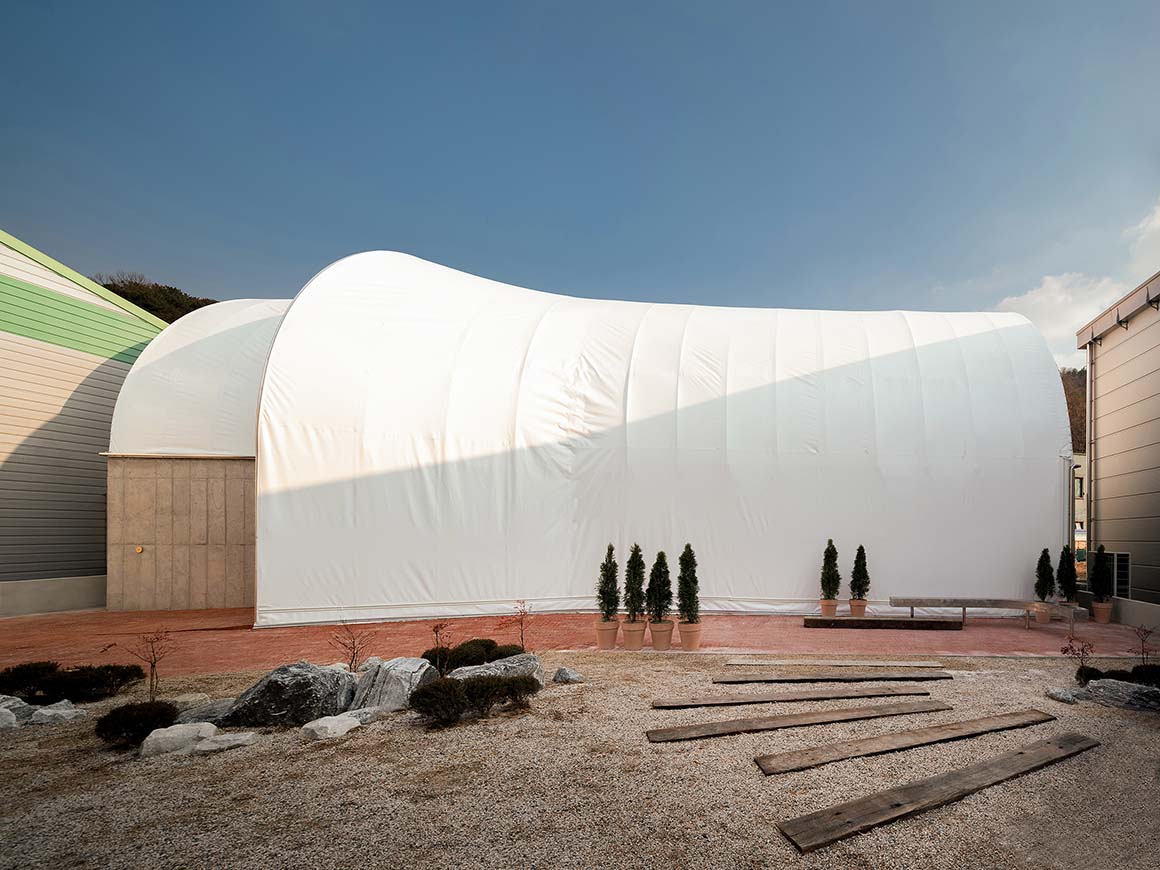

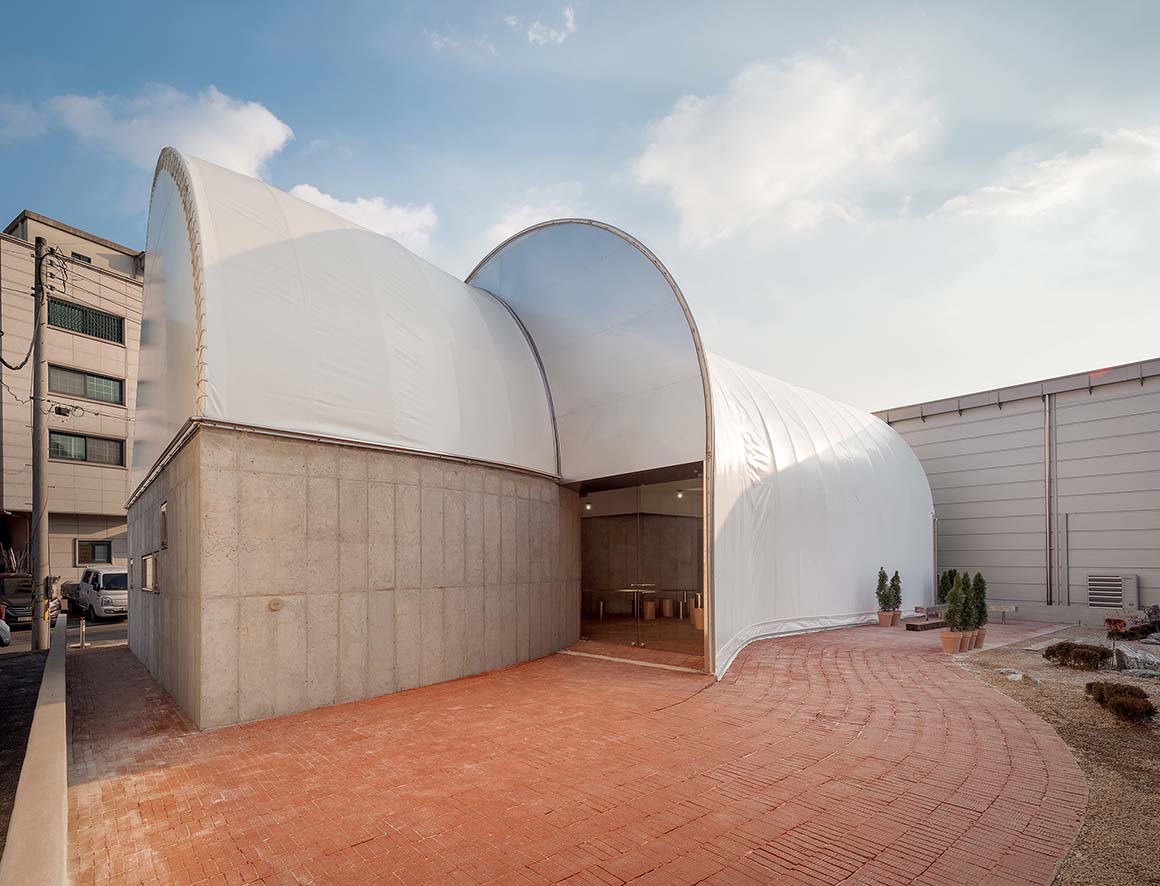
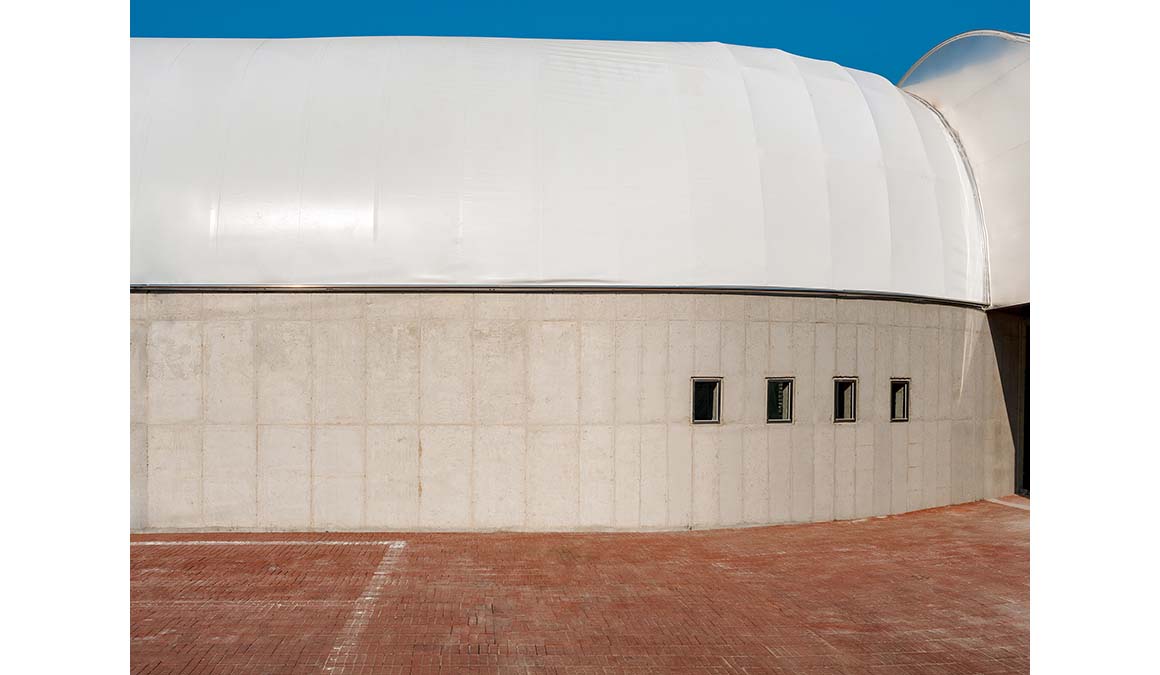
The shape of the lying semi-circular pillar is a pavilion with a geometric form inspired by toy blocks. PTFE membrane is used on exposed concrete walls, displaying a combination of the flexible shape created by the membrane and the sturdy concrete. To maintain the unique charm of this shape, the materials are limited to four properties: concrete, membrane, bricks, and steel. They stick to a refined image while concealing the equipment components.
PTFE membrane and concrete exhibit a unique blend of properties. They create a perfect whole while presenting a natural harmony of different textures and colors. The 3-meter high reference point where concrete and the membrane separate gestures as if dividing the space in half. In this way, the two-dimensional illusion effect that only spaces with continuously repeated identical values possess is sufficiently demonstrated here. Various steel furniture is placed on the brick-covered floor, enriching the image of the space’s properties.
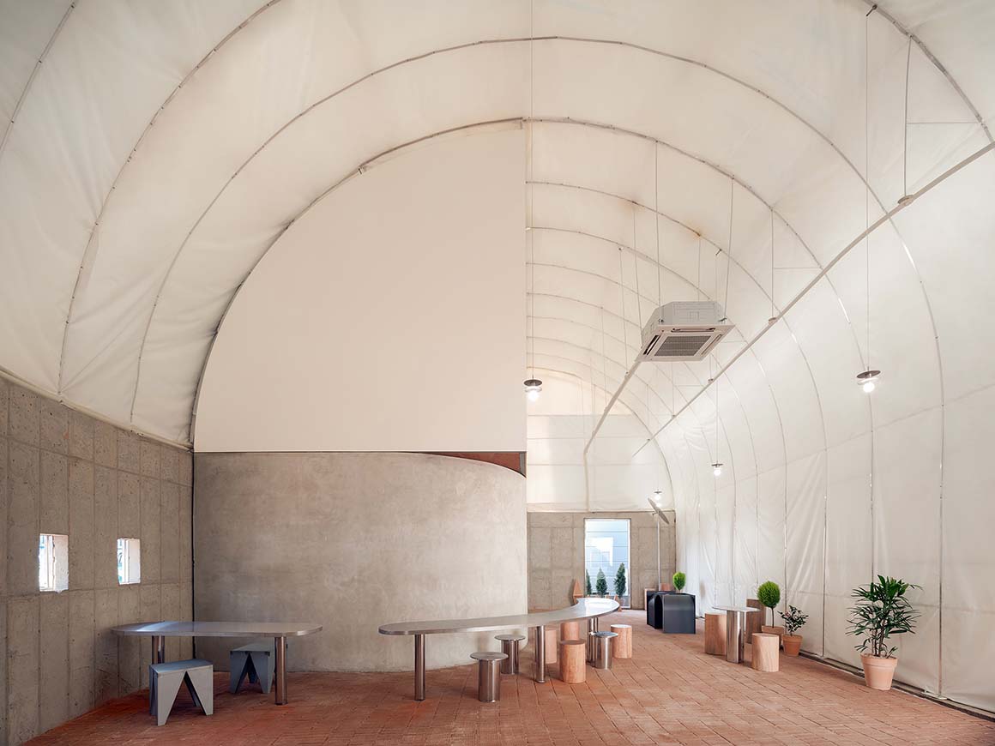
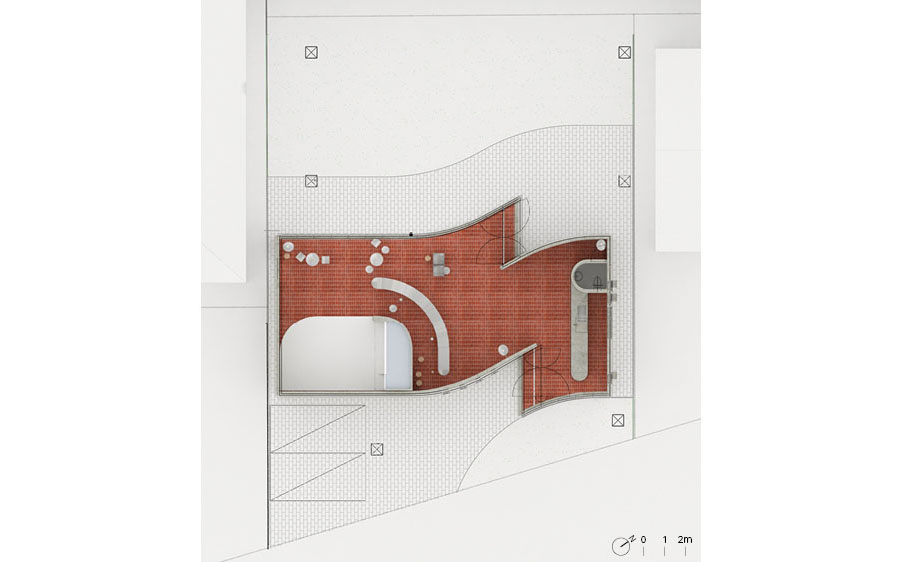
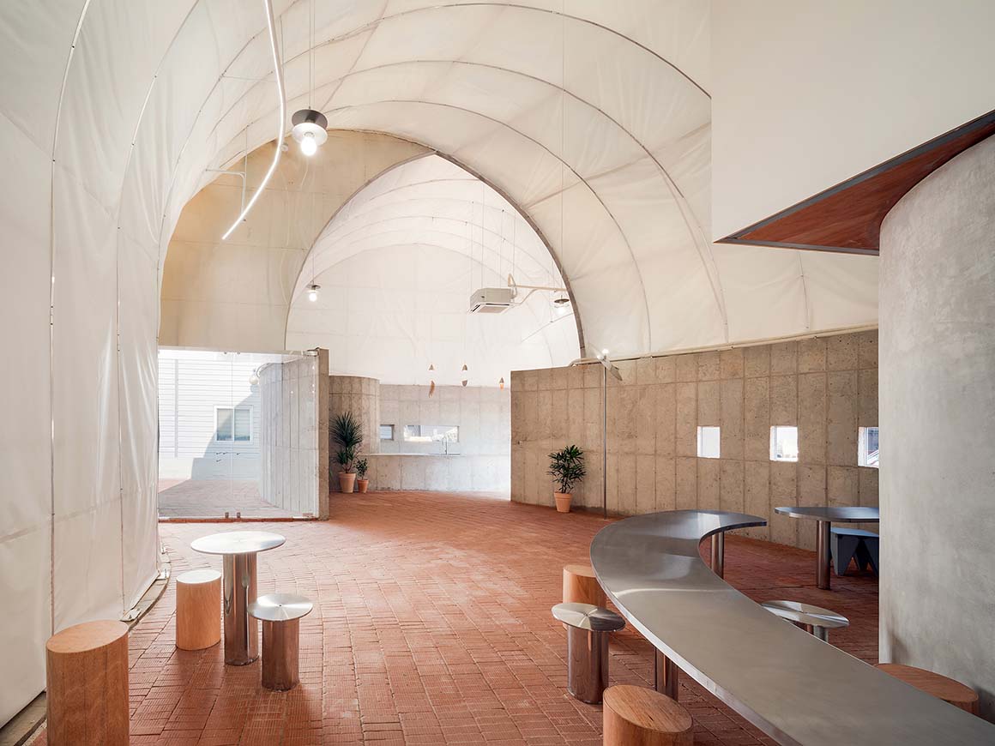

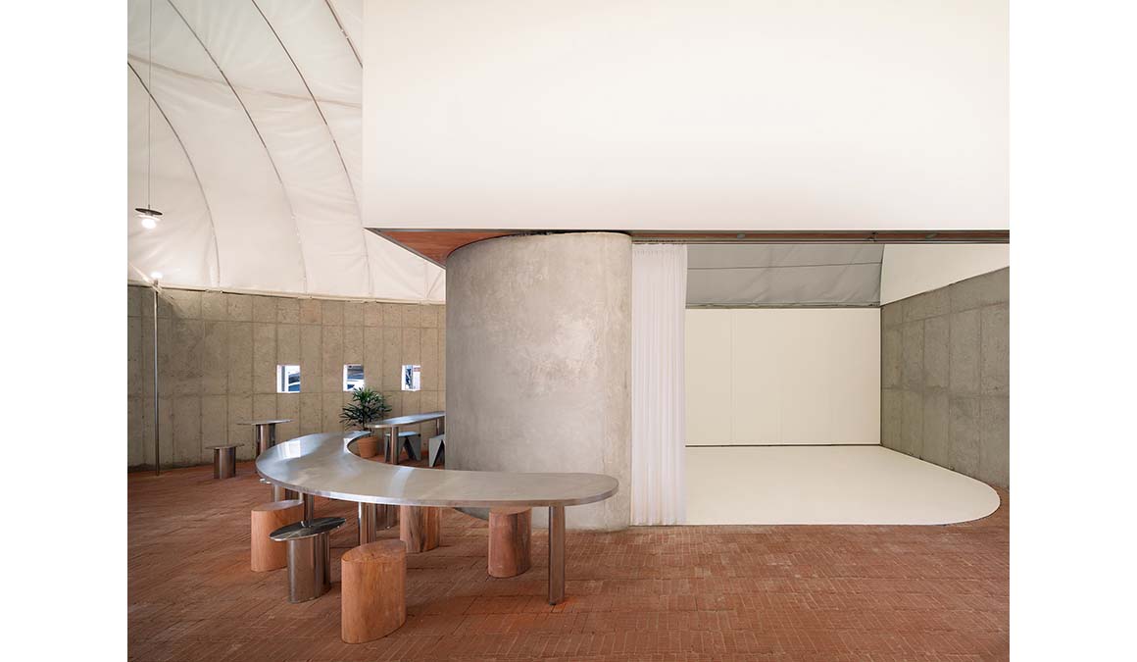
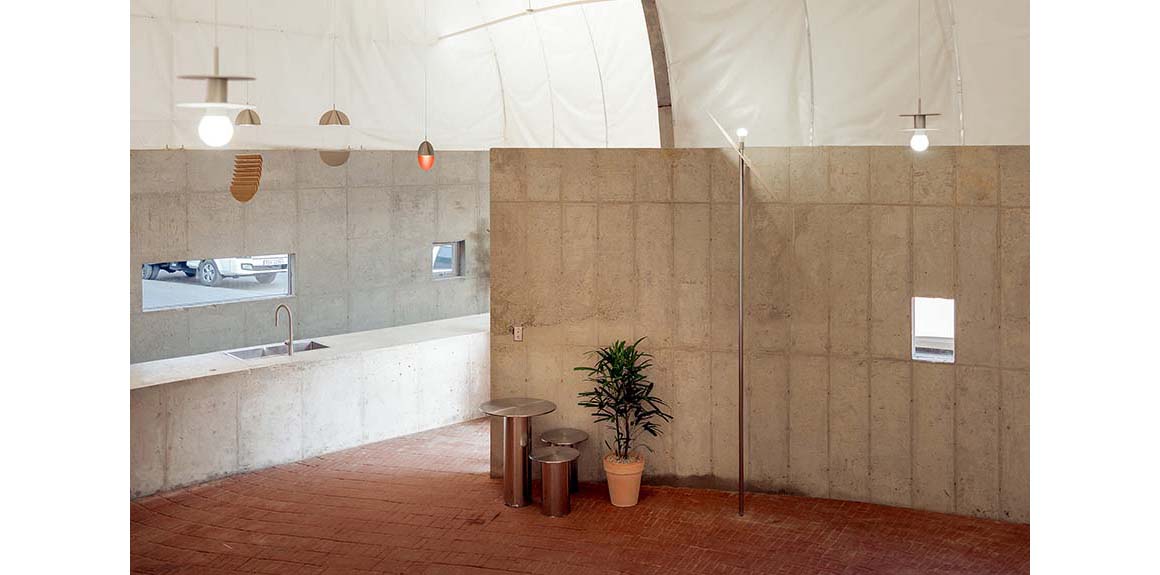
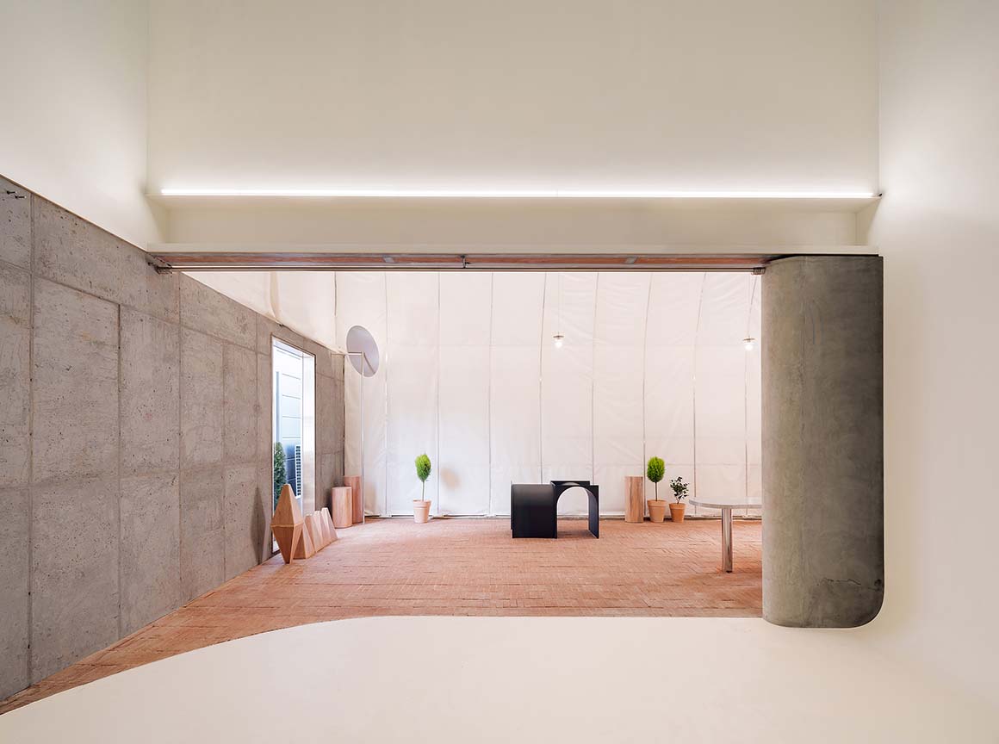

As the pavilion advances towards the roadside, a naturally formed private outdoor garden is created. During the day, natural light seeping through the tent effortlessly fills the high-ceilinged hall, enriching the curved walls. Conversely, at night, the interior lighting subtly seeps out of the tent, illuminating the surroundings, including the garden, creating a cozy and warm atmosphere. It also serves as a local landmark.
Project: Curving block / Location: 35, Seongsan-ro 4beon-gil, Jung-gu, Daejeon, Republic of Korea / Architect: Suk Chul Mok (Director Park Hyun Hee) / Project team: Park Hyun Hee / Structural engineer: Suk Chul Mok, k-dome / Site area: 480m² / Bldg. Area: 165m² / Completion: 2023.02.01 / Photograph: ©Seokgyu Hong (courtesy of the architect)
