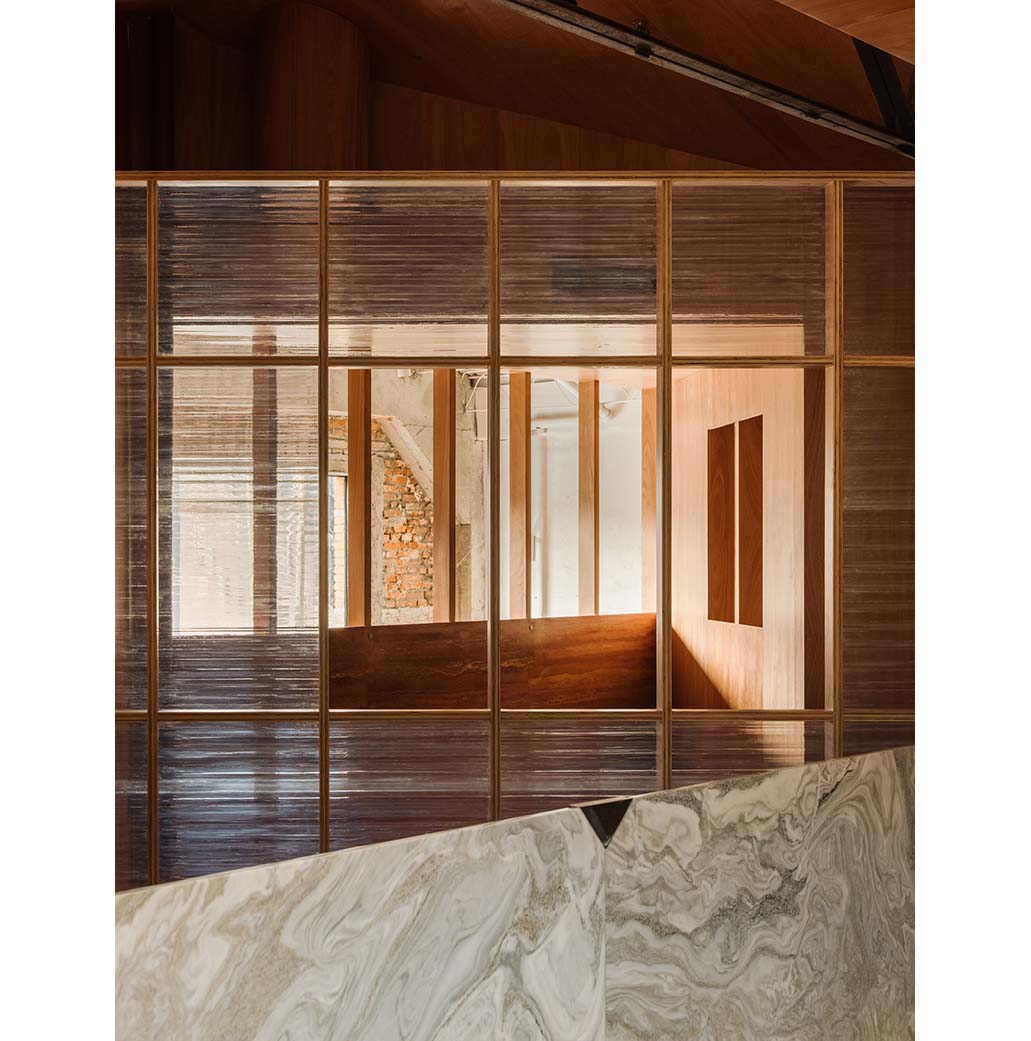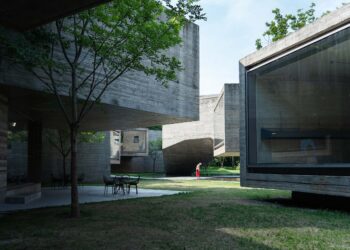Nested timber framing in a brick warehouse
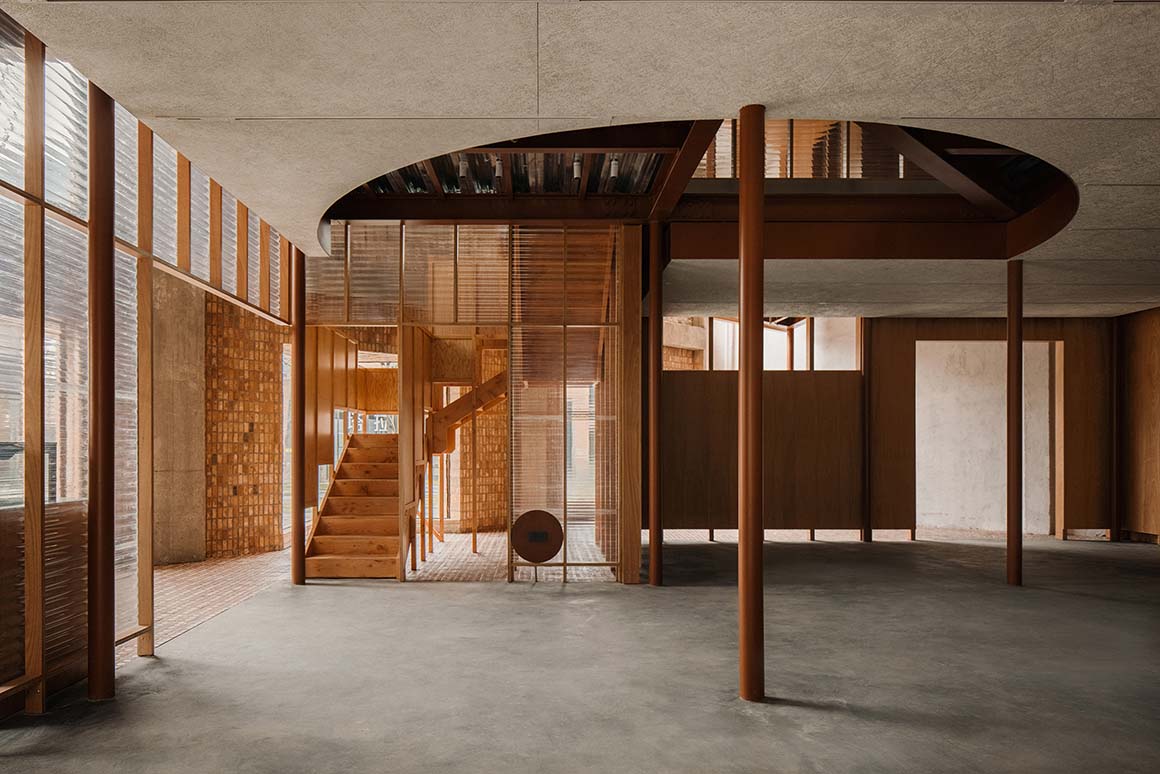
An old red-brick textile warehouse has been transformed into a showroom for upstart furniture brand ZIIN. The project site is located near Beijing’s Langyuan Station and was characterized by a large space with a pitched roof and brick walls built in the 1960s. A framework of square planes, partially enclosed within the existing structure, is inserted at a 45-degree angle to create a ‘space within a space’ that is both independent of the brick structure and connected at some points. This project aimed to transplant new functionalities, such as exhibitions and sales, into the aging industrial space to achieve balance.
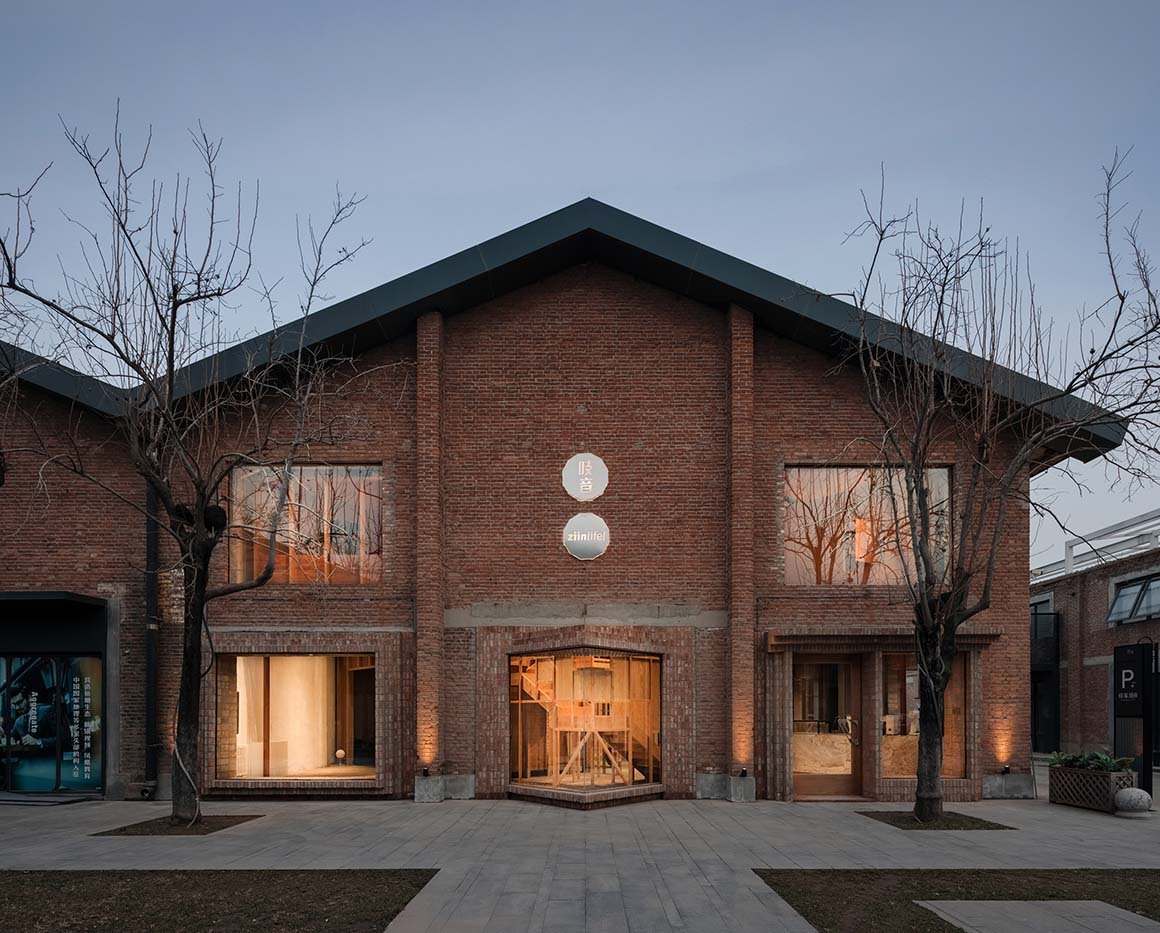
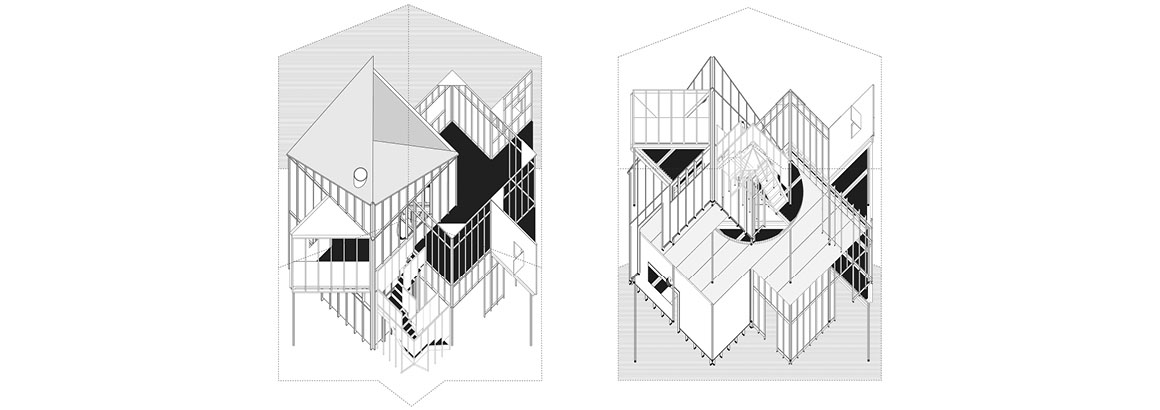
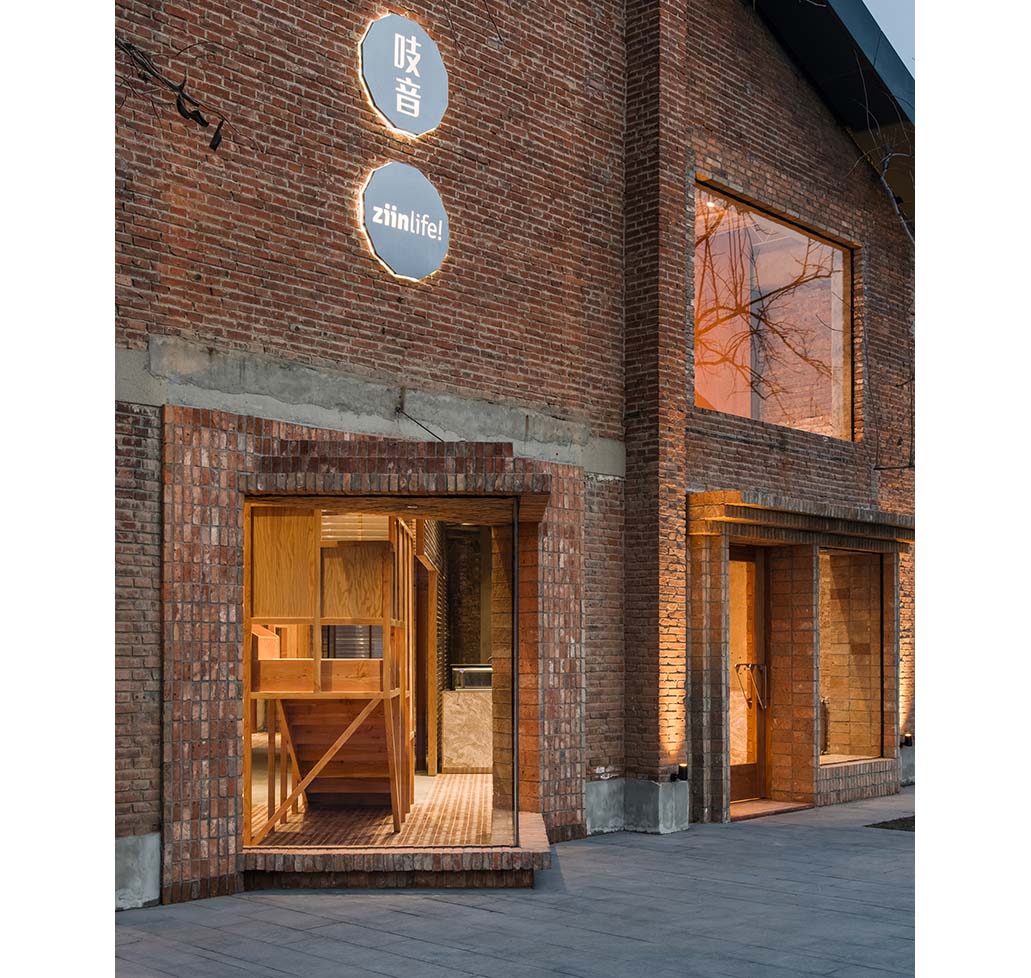
The two interlocking frameworks are like crystals, tightly woven together by changes in material transparency. The first part of the interior space to be explored is the transparent corrugated polycarbonate panels. Sunlight enters the front space enclosed by wooden panels through south-facing windows and penetrates between spaces, clearly revealing the overlapping nature of the framework. The 45-degree angle changes represent a new spatial order and circulation, adding visual and experiential depth. The carefully curated structure also groups consecutive rooms into two sets, connecting them from room to room, providing a flexible space where various events can take place.
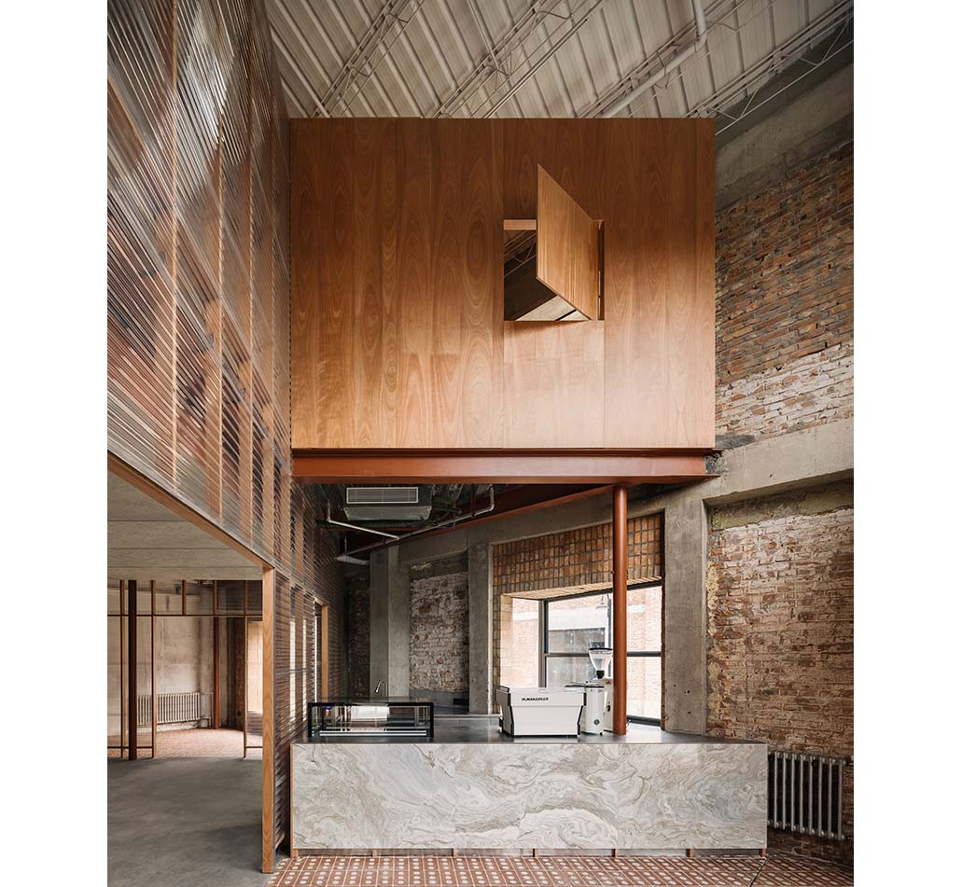
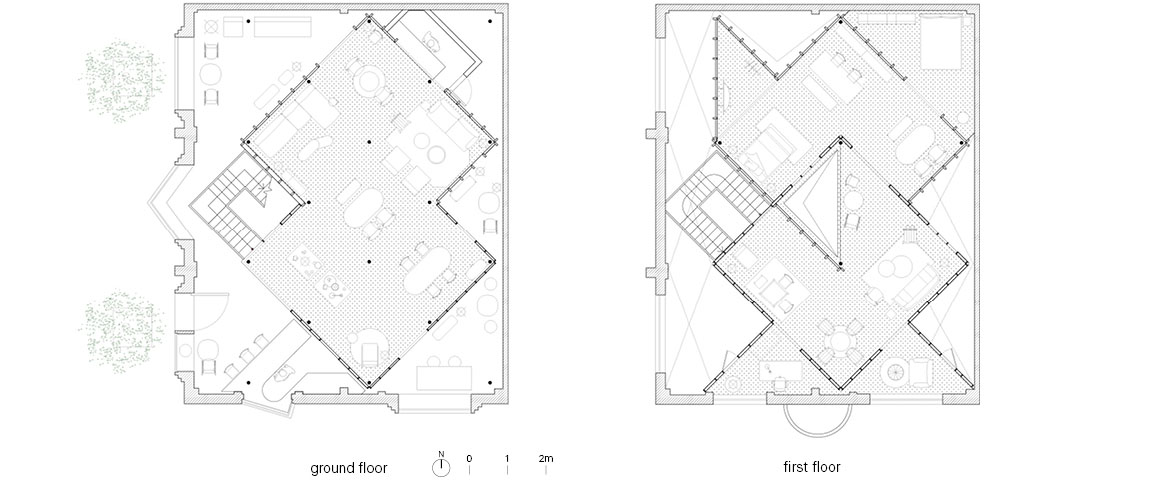
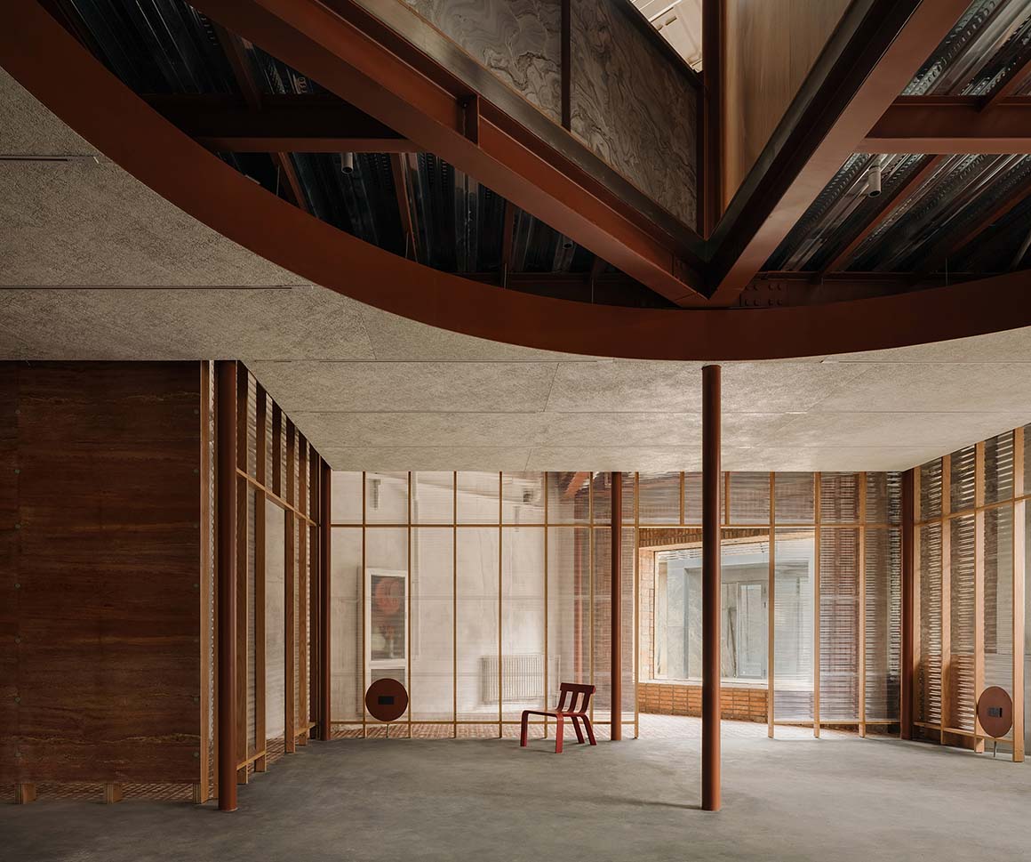
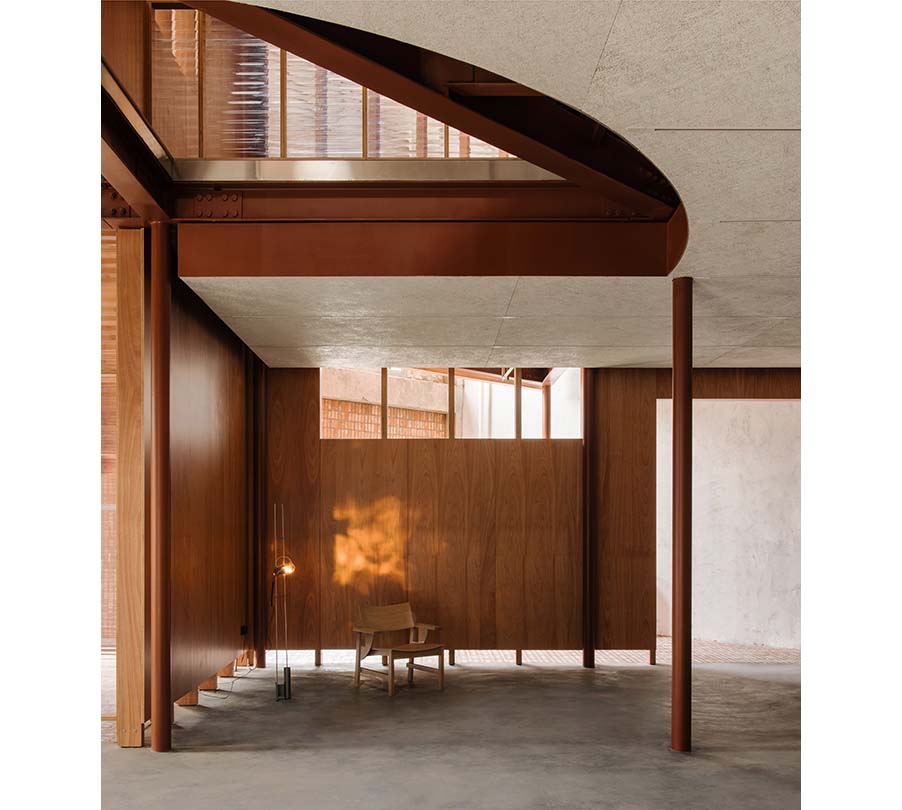
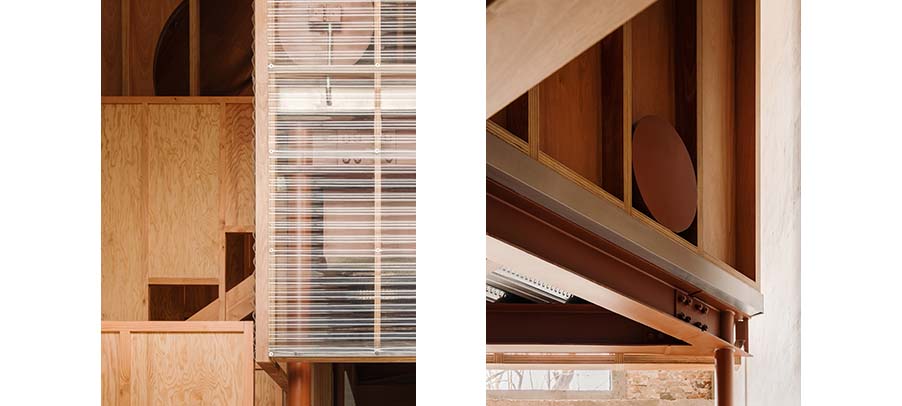
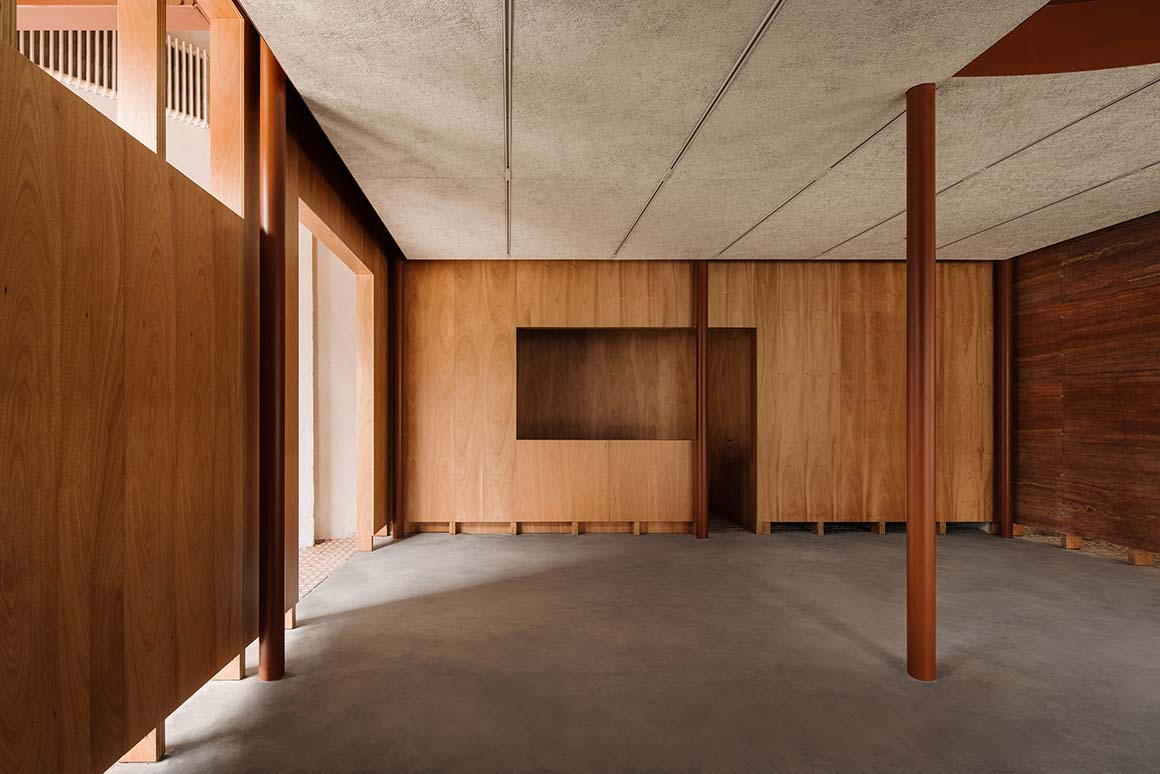
Negative spaces between the existing brick walls and new framework forms a concept of “semi-interior and semi-exterior” as it flows along the perimeter of the main space. On the mezzanine level, triangular balconies, pergolas, and staircases are inserted along the circulation to characterize the space as intriguing elements inherent to the space. At the entrance of the staircase in the leftover space, the tension between architectural boundaries and components is revealed through a glass box. The scattered structural elements are both separate and integrated, expressing both independence and similarity.
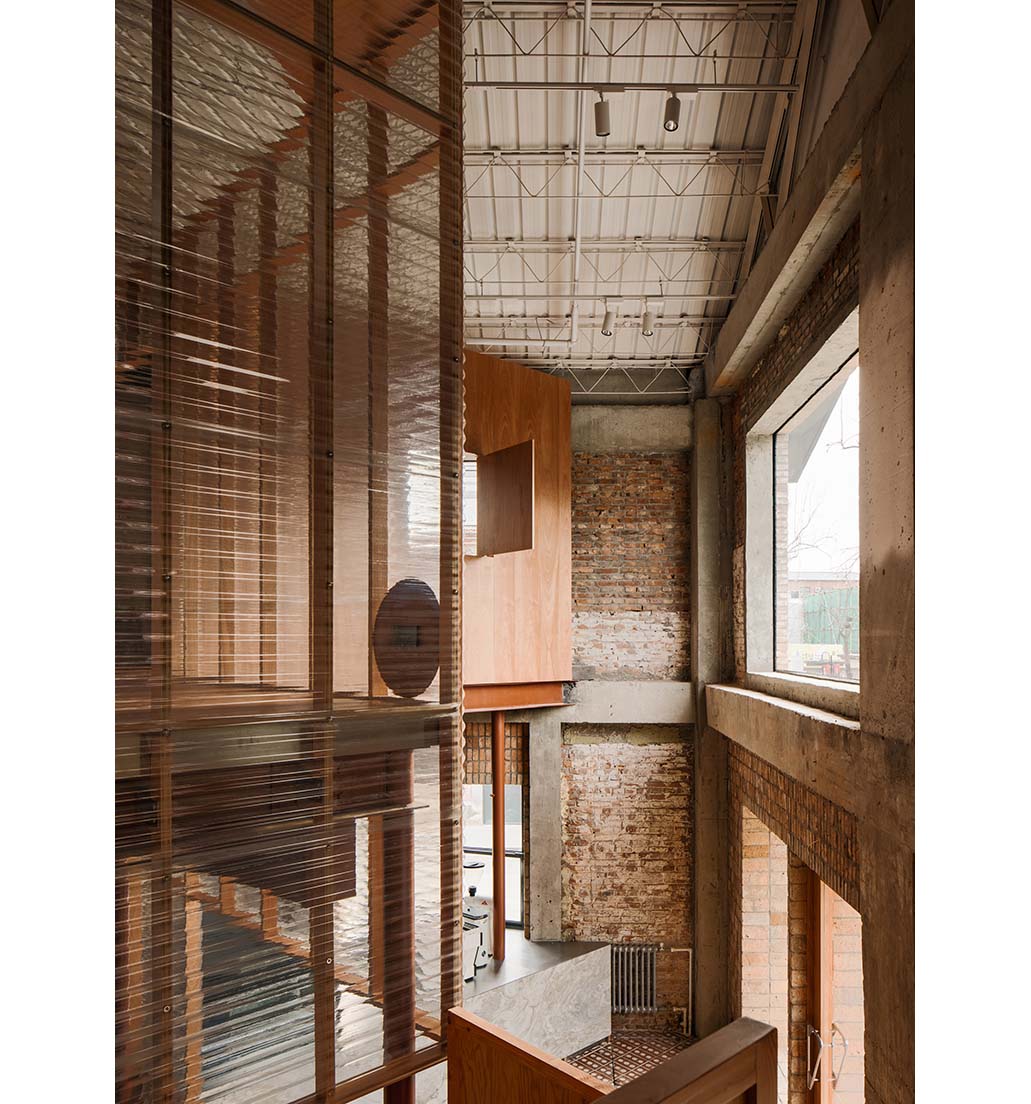
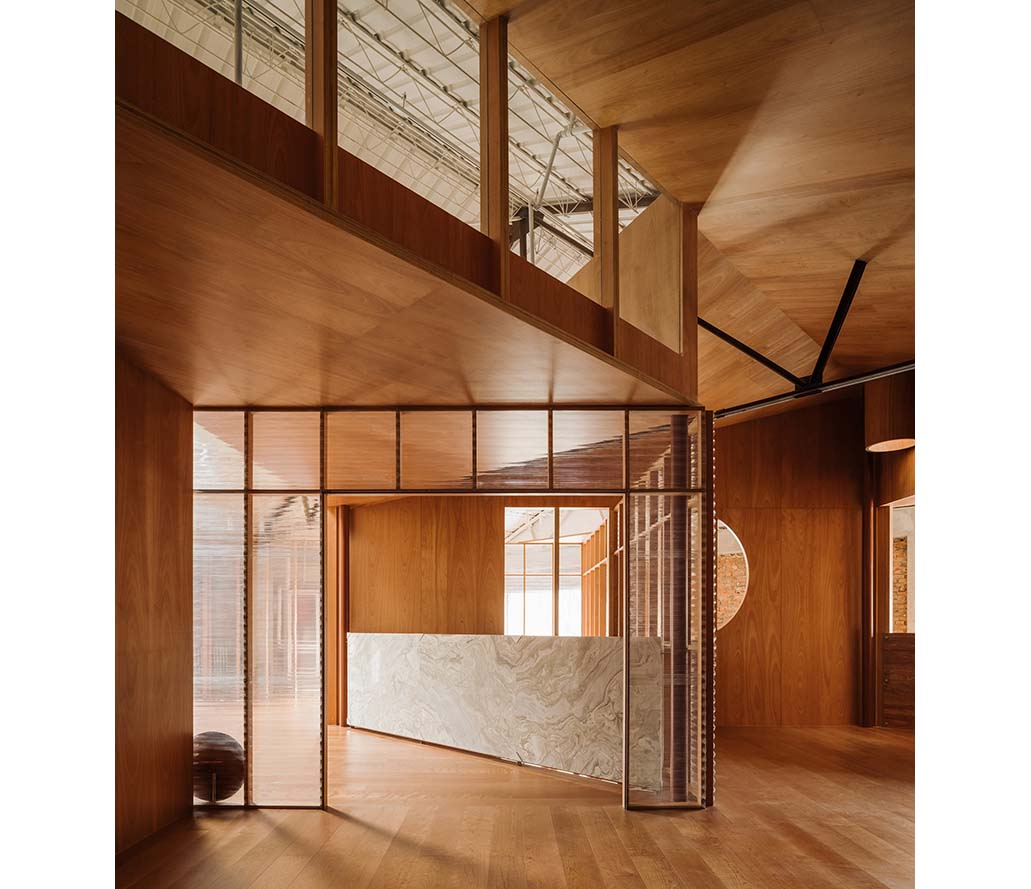
All components are exposed, from the steel structure, timber frame, and substructure of the walls to the finishing assembly panels, making it possible to trace how the frame was built. This expresses the narrative of the structural system. Common industrial materials such as steel beams, wood, and bricks, regardless of their roughness or smoothness, connect in their respective positions to form a single structure. This material composition aims to eliminate the hierarchical structure between different elements. By studying the characteristics of ordinary materials and reassembling them, each detail is revealed in depth, revitalizing the space.
Project: ZIIN Beijing Store / Location: Beijing, China / Architect: atelier tao+c / Project team: Tao Liu, Chunyan Cai, Haojia Song, Weilu Wang, Jingying Cai (intern) / Construction: Shanghai Tianci Architecture Deco, Limited, Co / Area: 186m² / Materials: ashtree laminated board, corrugated polycarbonate panels, firber cement board, brick, marble / Completion: 2022.3 / Photograph: ©Wen Studio (courtesy of the architect)
