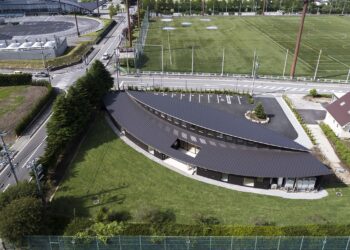Small village under a spiderweb
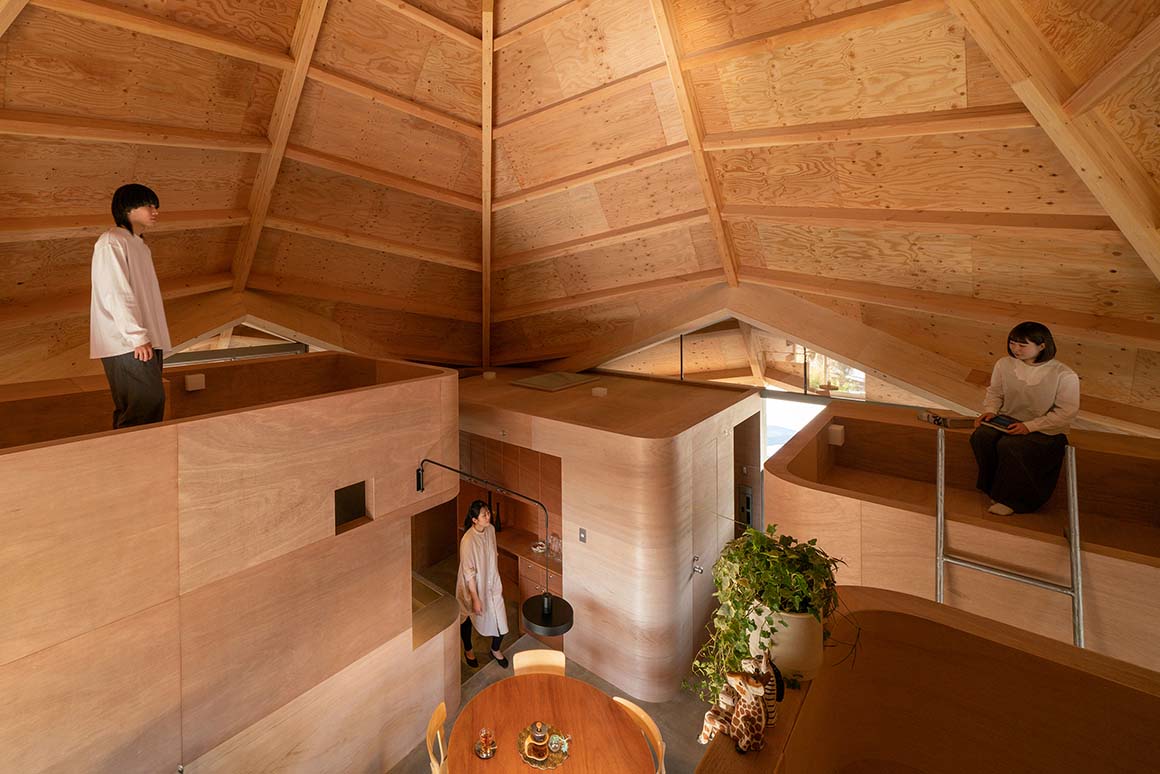
A house for a family of four situated in a suburban residential area in Fukuyama, Japan, captures attention with its striking appearance, featuring a large octagonal roof. Within a well-divided plot of land, the house stands neatly amidst other orderly arranged houses, boasting a unique form and layout. The northern side faces the road, while the eastern and western sides border a slightly elevated sloping terrain on adjacent plots. Notably, the southern side showcases a more pronounced height difference, forming a terraced topography.
Considering that the southwest side of the site was vacant, the entire volume is turned 45 degrees from the axis of the site to optimize views, ventilation, natural light, and privacy. The spider web-like octagonal roof structure is used to cover the entire space, creating a unified centripetal area. Under the expansive roof structure, an open floor plan was laid out.
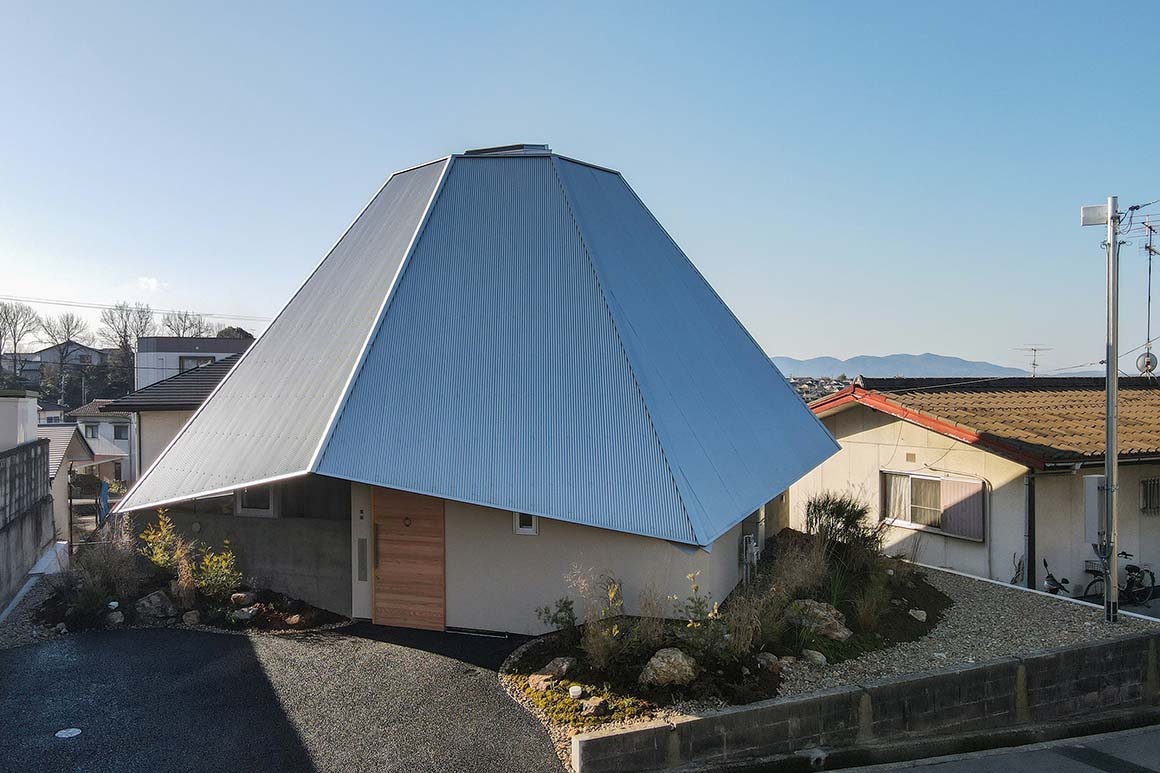
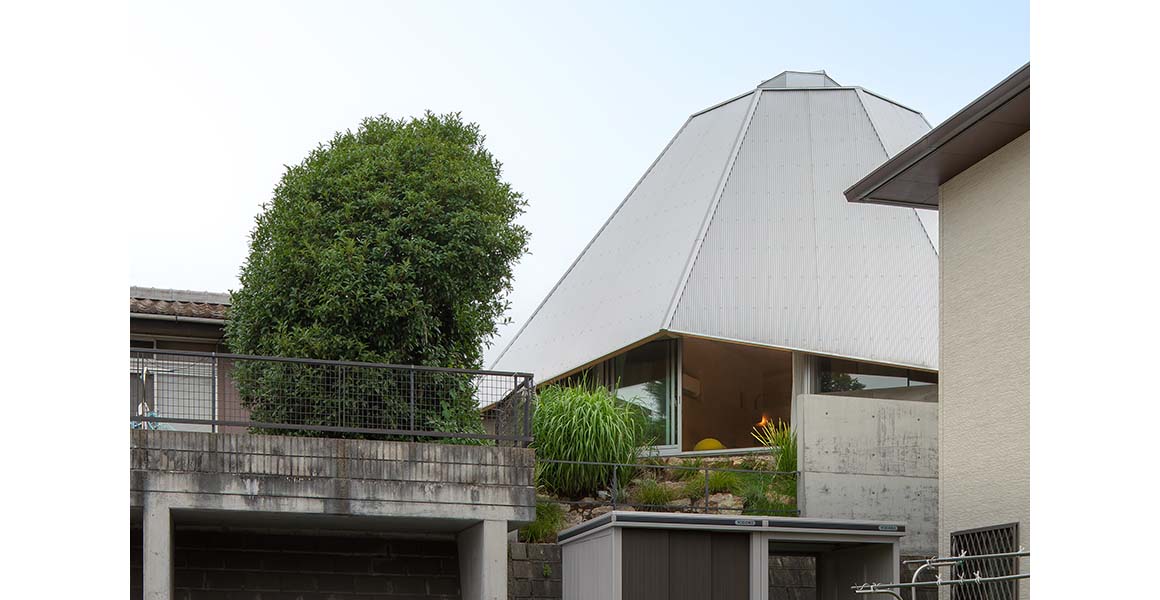
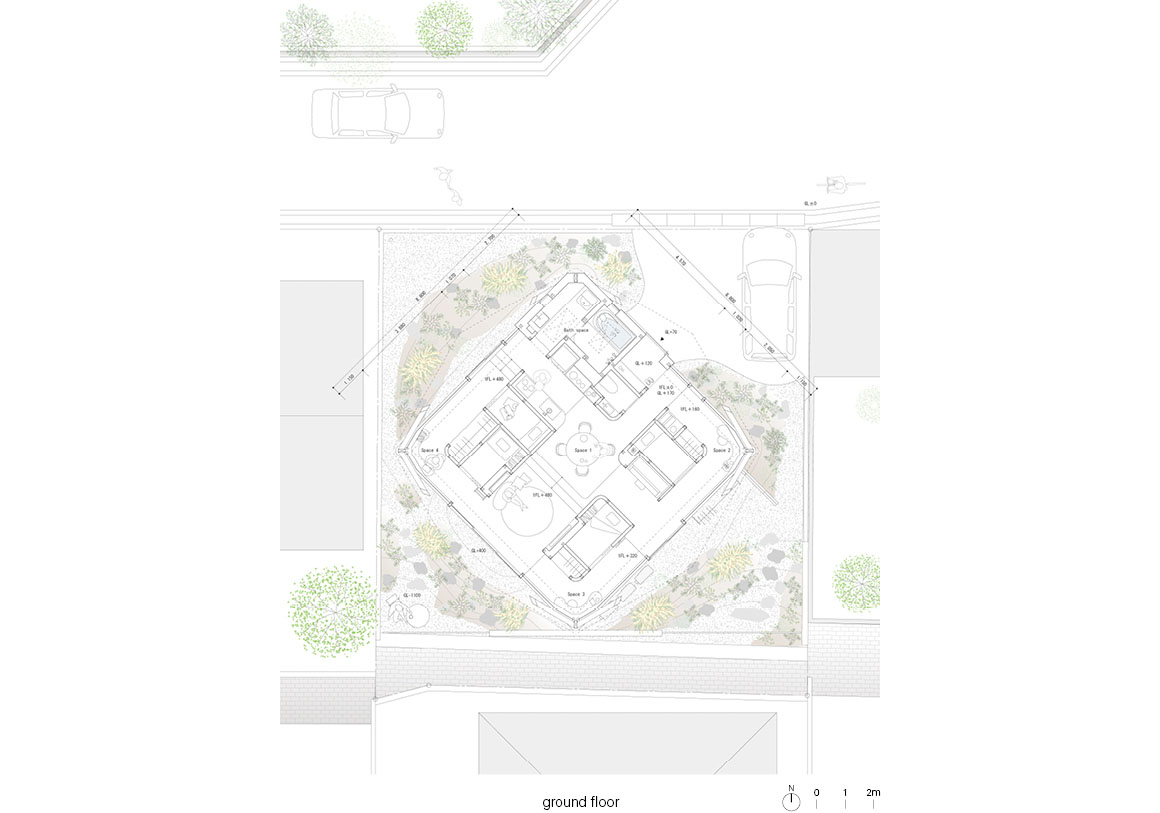
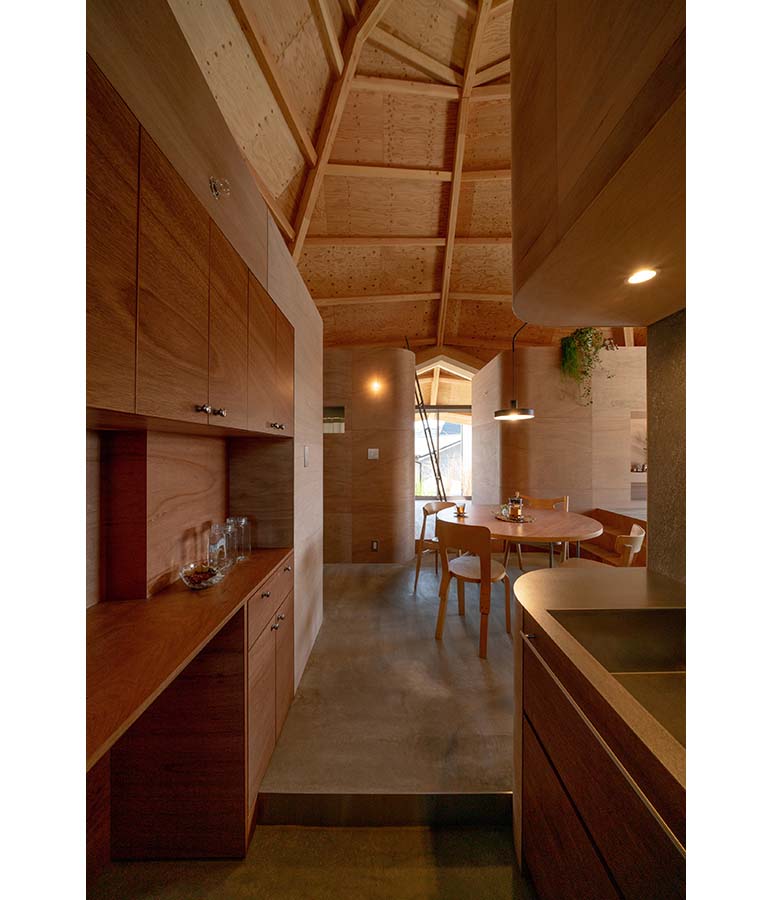
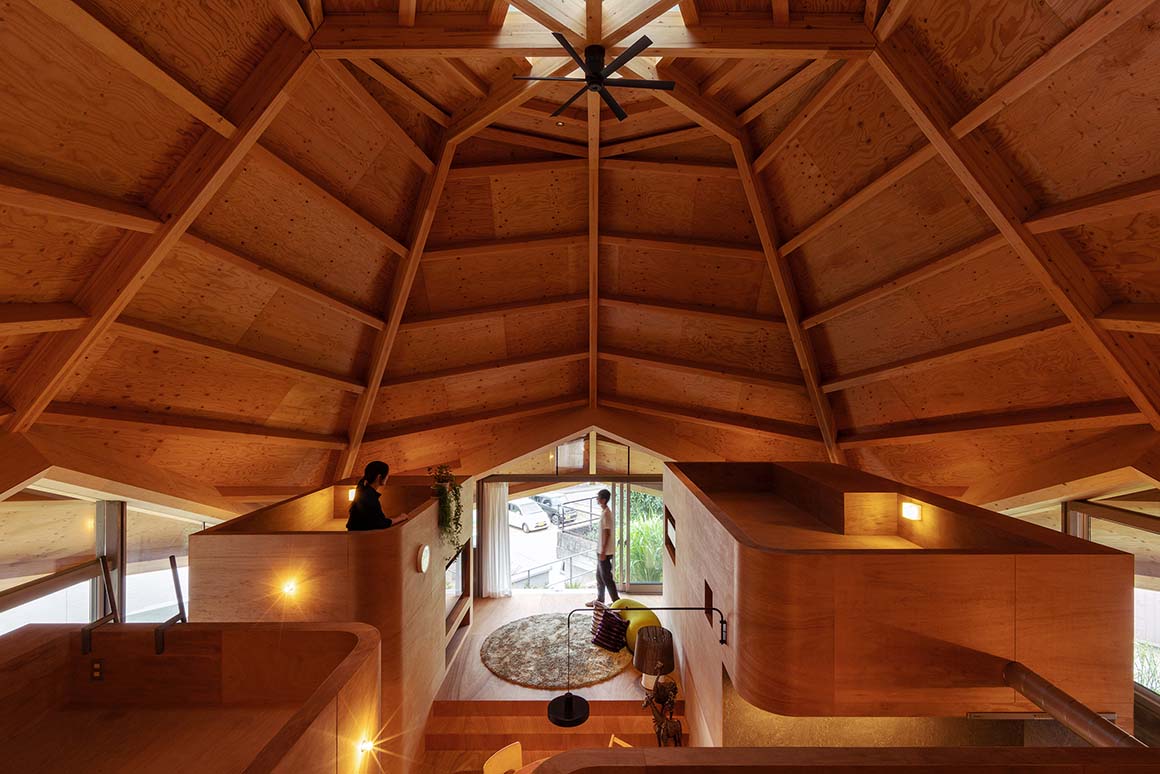
The roof is supported by four boxes serving as pillars, and between each box and the lower corners of the roof, forming triangles, there are corridors connecting the inside and outside of the boxes. In other words, within the open area of 77 square meters, four boxes are arranged, surrounded by corridors-like spaces. The boxes become living spaces. There are no closed-off walls or doors, allowing free movement through the open space.
This design allows the space to be either neatly organized under the vast roof or fluidly interconnected. Since there are no conventional room divisions, the spatial layout and usage can change over time as children grow and family life changes. This is a house that accommodate the daily changes of a family that enjoy a slightly different lifestyle. The use of wood emphasizes the cozy feel of a cocooned home wrapped in threads.
Additionally, the skylight atop the steel roof and open passages that connect to the outside allow the sunlight and add warmth to the interior.
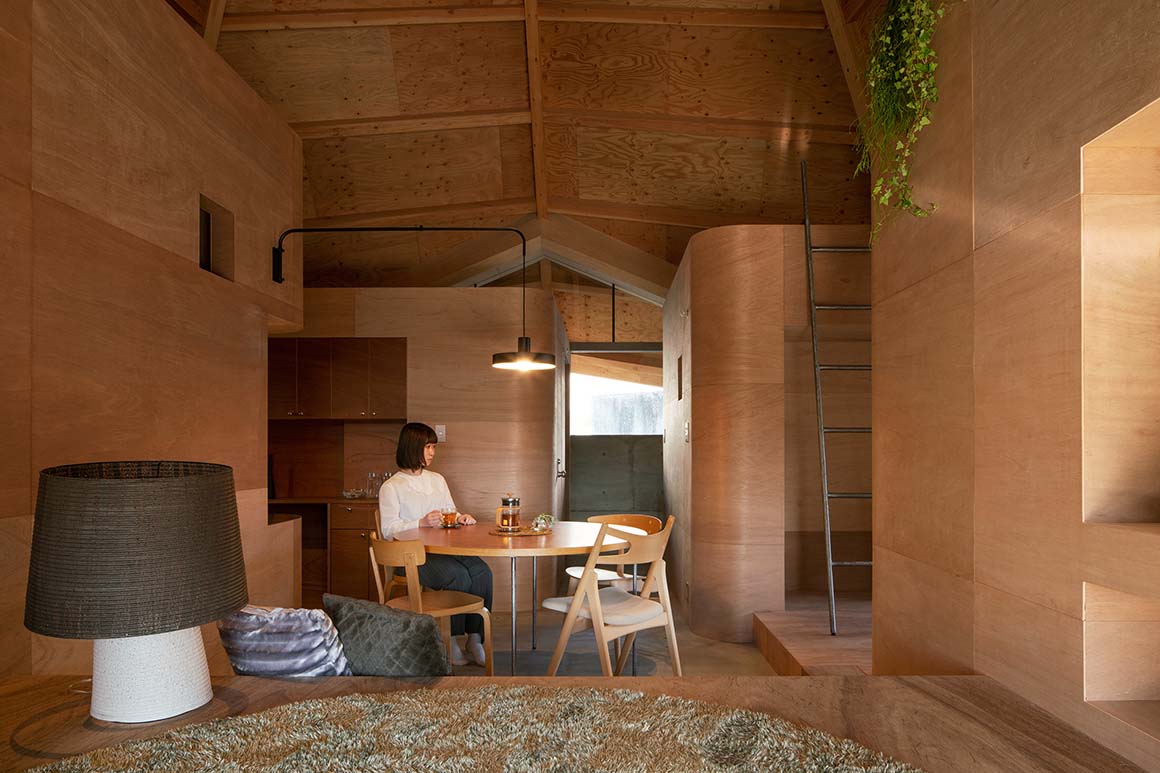
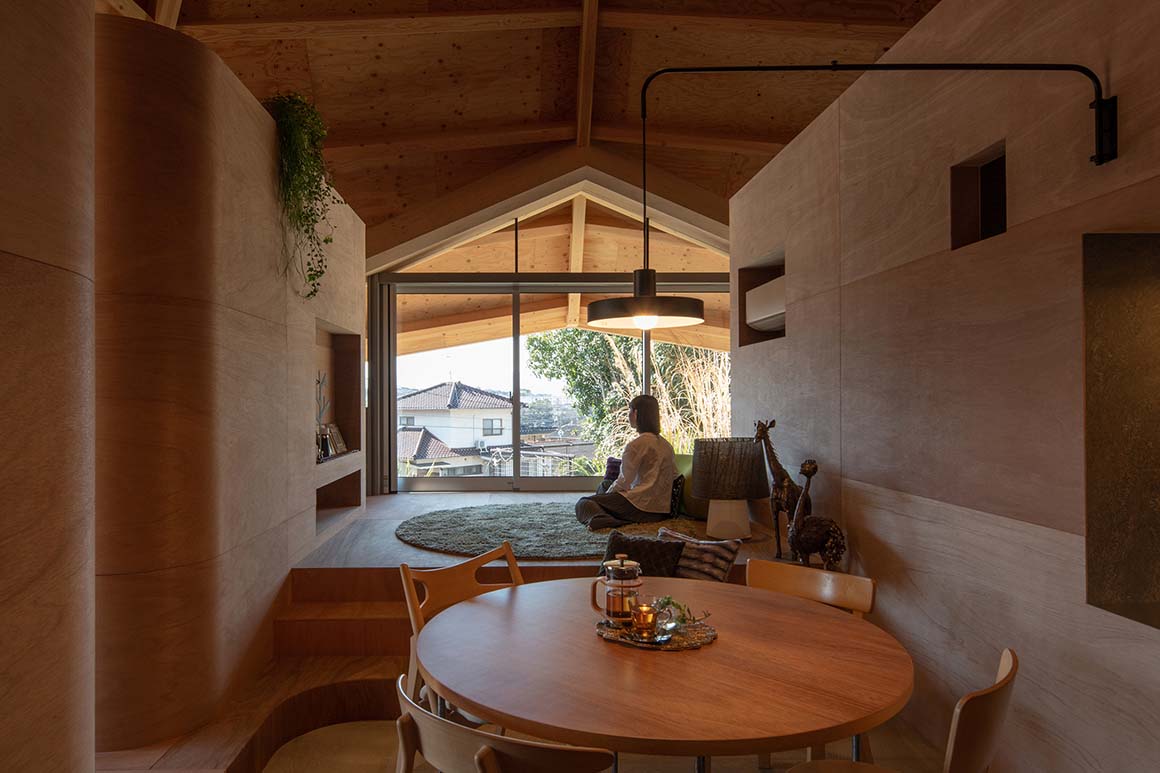
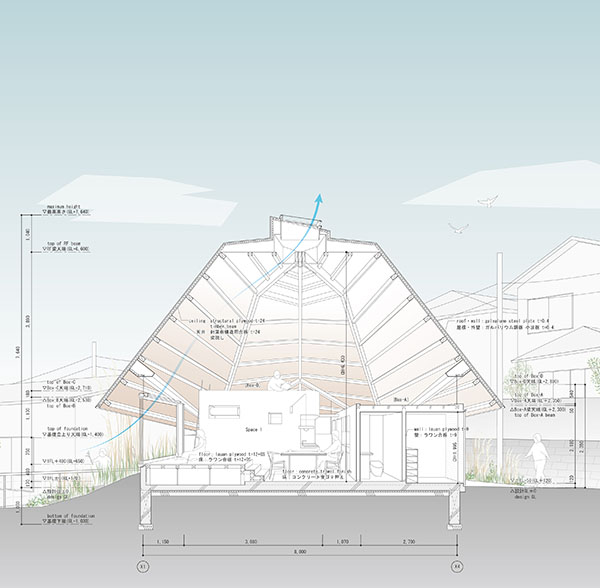
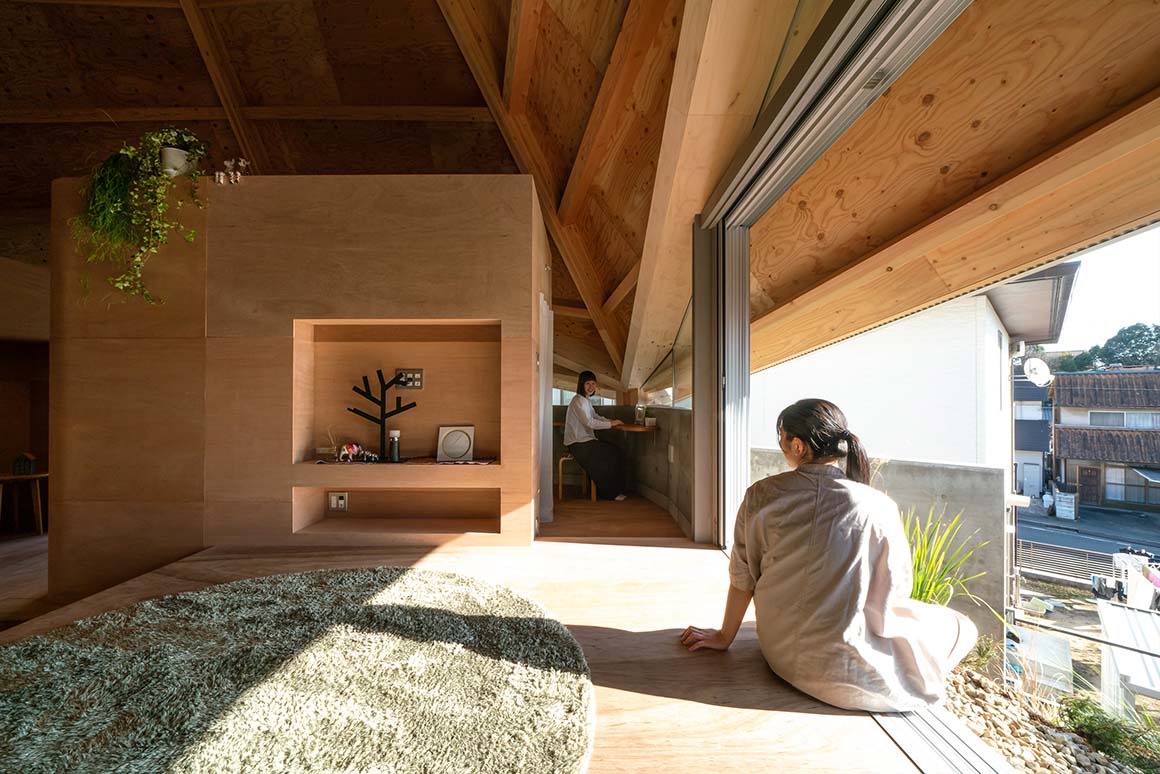
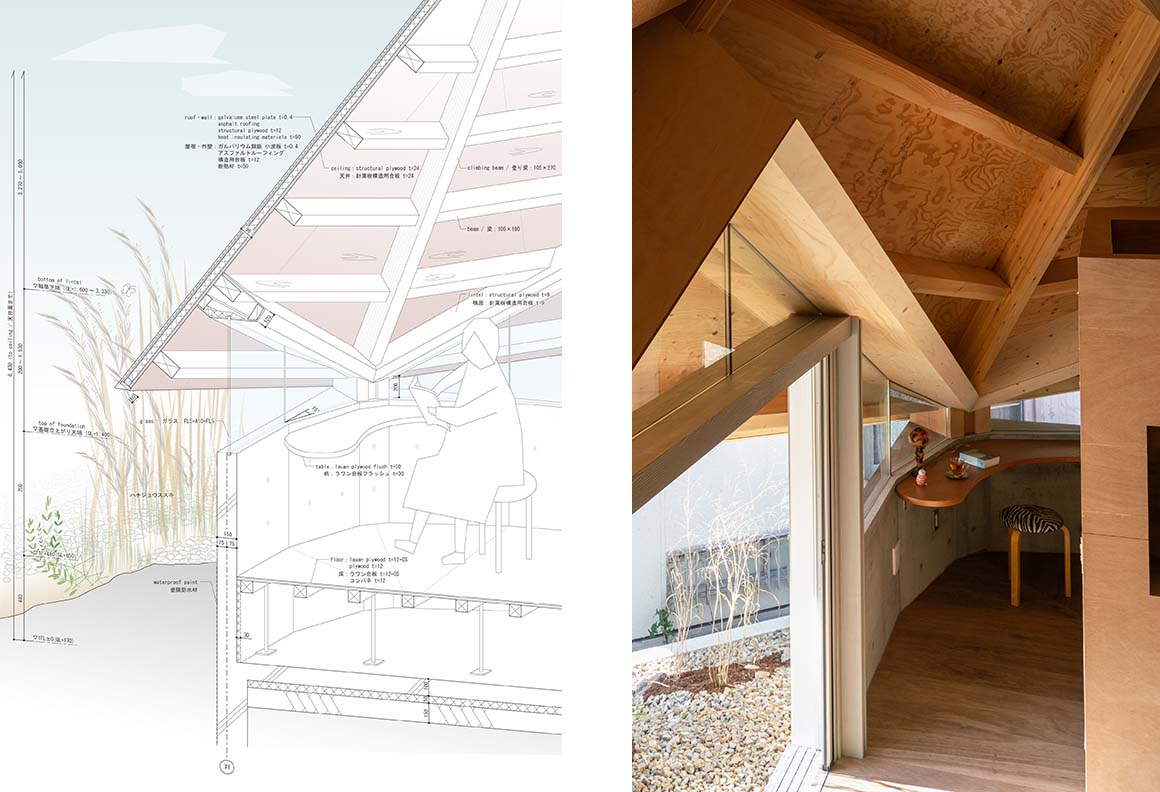
Project: Su-pider / Location: Fukuyama, Hiroshima / Architect: UID architects / Lead architect: Keisuke Maeda / Site area: 230.22m² / Total floor area: 70.07m² / Structure: Timber Structure / Completion: 2021 / Photograph: ©Kazunori Fujimoto (courtesy of the architect)


































