Shipping container extends living space
Paul Michael Davis Architects, PLLC
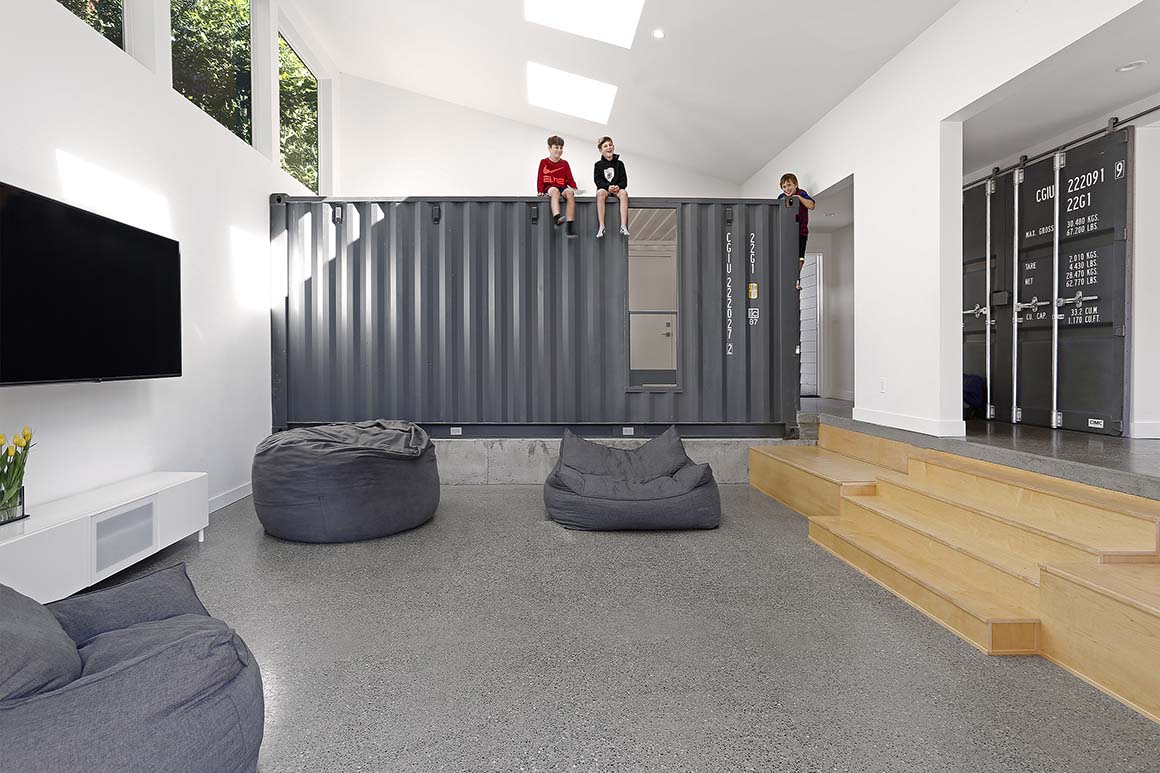
The Seattle-based clients, Balthasar and Steph Wyss, briefed the designers to design a bold, unusual, and adventurous addition to their existing, somewhat uninspiring, 1950s split level home, where they could raise their three active sons. They also loved the idea of re-purposing shipping containers, and contemporary elements, yet they were also keen for the extension to fit into the style of the existing traditional neighborhood.
The remodel should also reflect the unique history and development of the wider area, such as the roots of the Pacific Northwest as a place of vast untouched forests and the wilderness of the Cascades and Olympic mountains, as well as Seattle’s character as a technology hub with hi-tech companies and global retailers. Moreover, Balthasar Wyss hails from Basel, so the couple hoped to have some Swiss influence in the home also. In terms of functionality, the design should be a communal gathering place connecting various parts of the house in a simple flow with a living room and kitchen at its centers; at the same time there should be ways to have quite areas for contemplation and reflection.
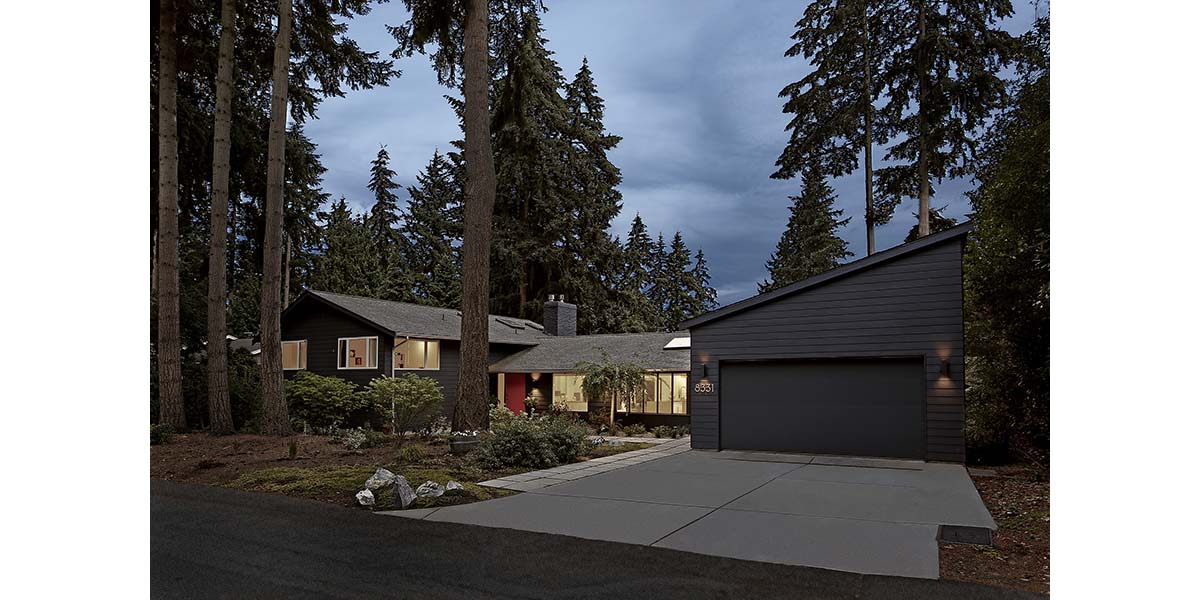

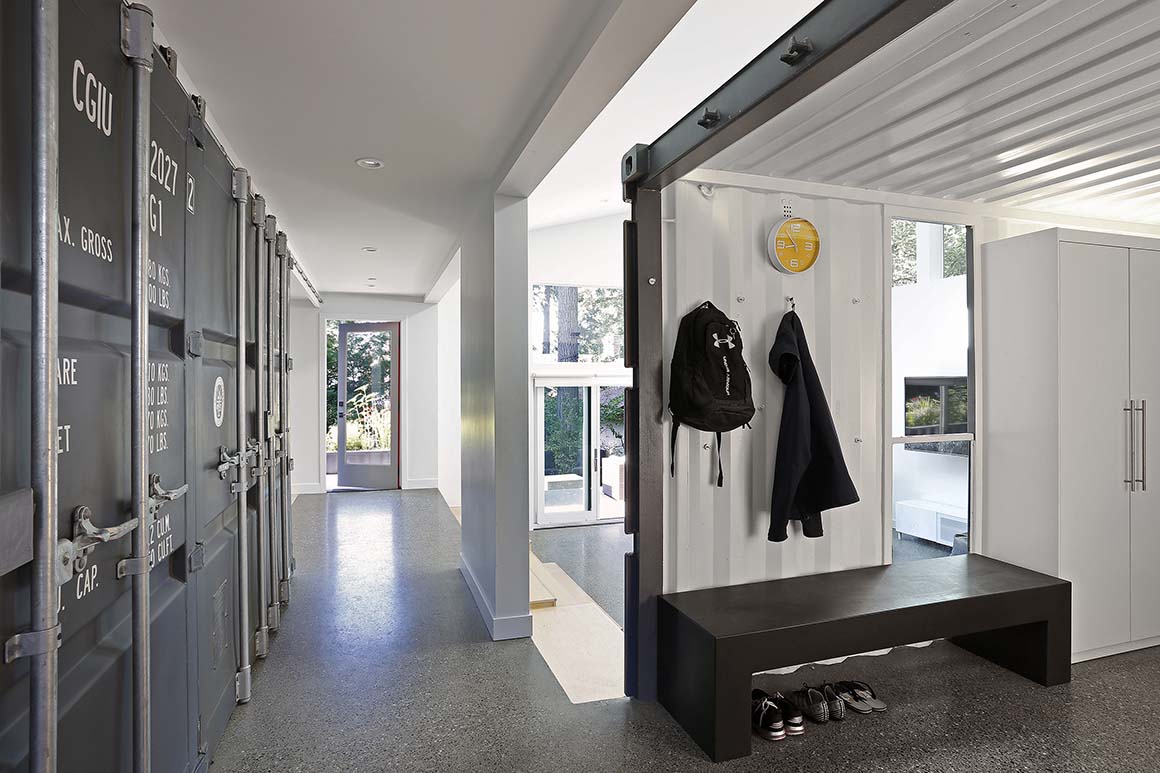

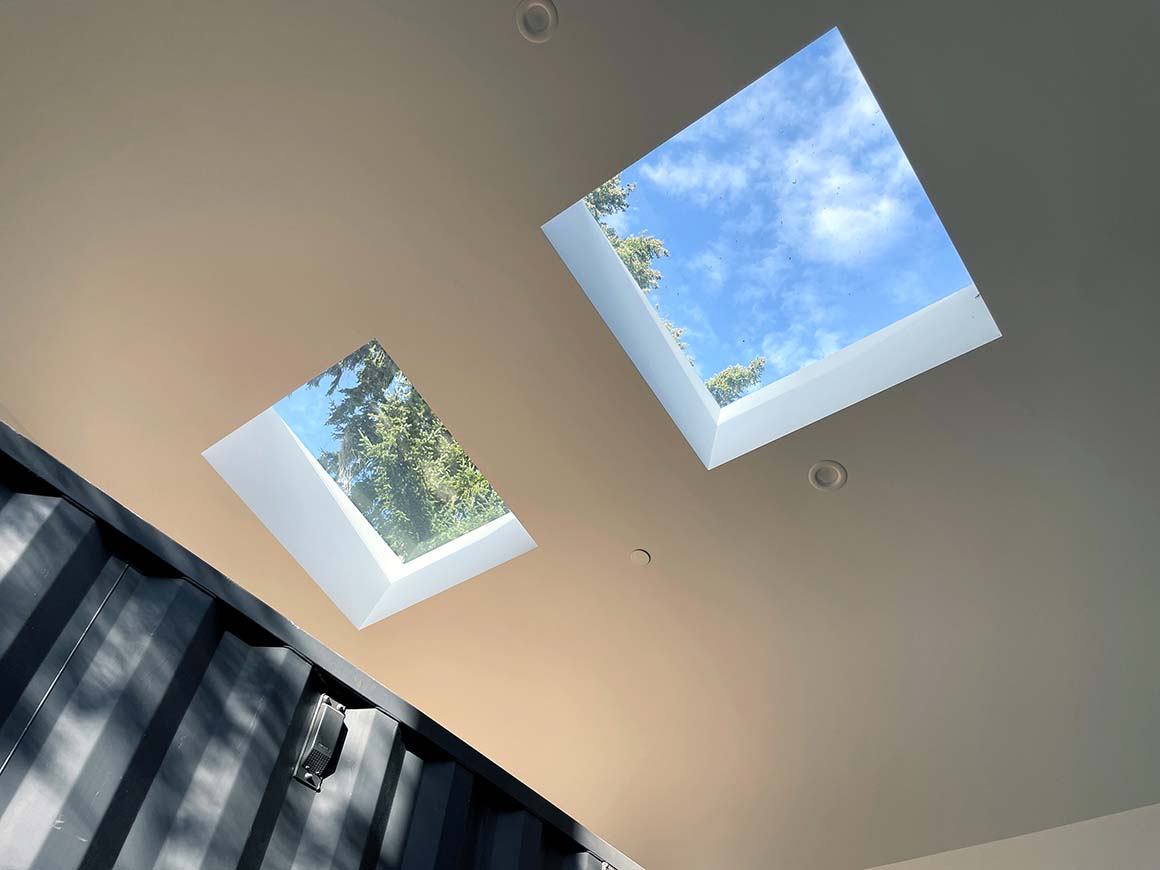
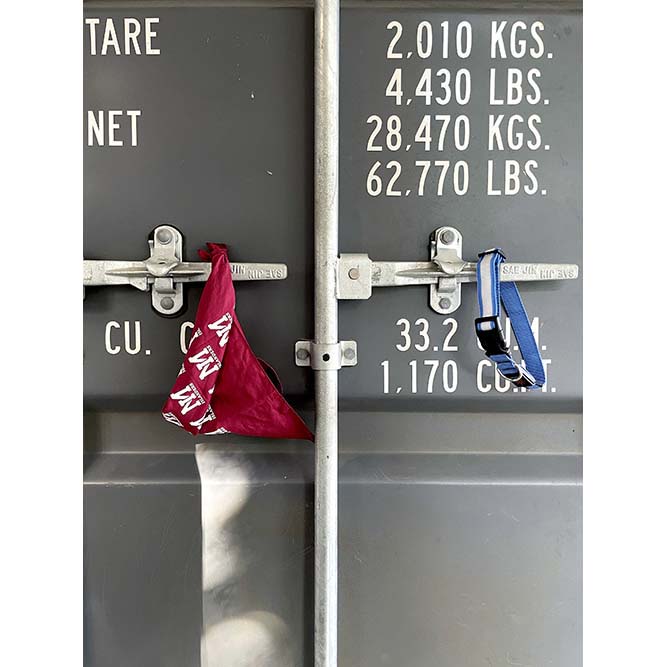
The architects found lots of great examples of buildings made entirely from shipping containers. But in this case, in which most of the existing house was going to stay in place, and the neighborhood had a clear vernacular language, placing a big stack of shipping containers next to it seemed inappropriate. Instead, the designers opted to treat the containers more like found objects, even artworks. They designed a simple rectangular volume on the west side of the house to create an informal entry courtyard and, more importantly, serve as a neutral container for the containers. The new addition has a garage on the street side, and a large multi-purpose space which steps down with the topography.
Now that the Wyss family has moved in, the shipping containers serve as both a backdrop and functional necessity for their lives — the giant sliding door can divide the living space into two when sound or social separation is needed, the indoor container houses a small bath and mud room that get daily use, and the outdoor container is ready to be a work from home retreat.
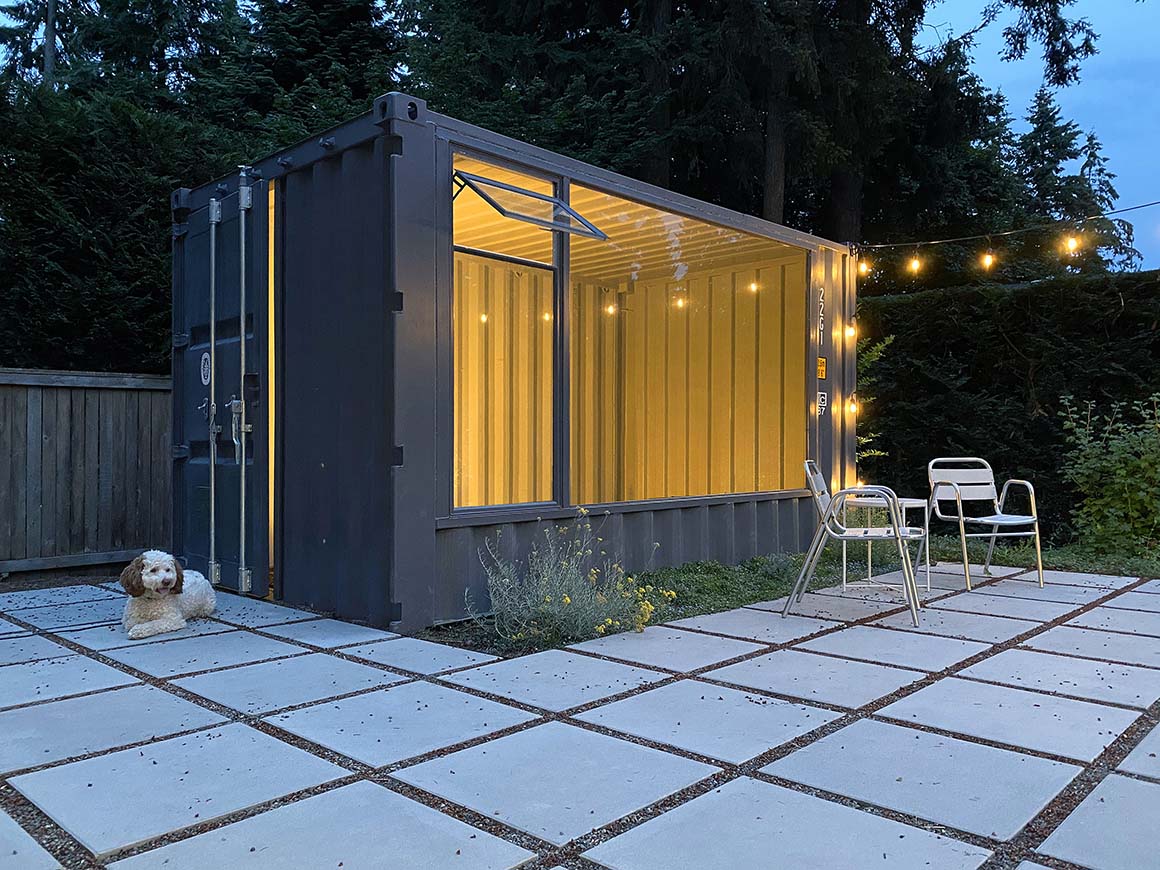
Project: The Wyss Family Container House / Location: Mercer Island, WA USA / Architects: Paul Michael Davis Architects PLLC / Principal architect: Paul Michael Davis / Project designer: Tiffany Chow / Structural & civil: Mark Leingang, TransOlympic Engineering Inc. / Landscape: Scott Hallquist, Performance Landscape Company / Shipping containers: ITS ConGlobal / Contractor: Project manager_Dick McDonald; Site supervisor_Roger Reynoldsm; Karlstrom Associates / Client: Balthasar + Stephanie Wyss / Scope: Garage and Family Room addition and extensive remodel of a 1950s house on a wooded suburban site on Mercer Island’s south side. The project includes the incorporation of two repurposed shipping containers. / Bldg. area: 297m² / Completion: 2019 / Photograph: ©Mark Woods (courtesy of the architect)



































![[©(c)Roland Halbe; Veroeffentlichung nur gegen Honorar, Urhebervermerk und Beleg / Copyrightpermission required for reproduction, Photocredit: Roland Halbe]](https://c3globe.com/wp-content/uploads/2023/06/00-high-line-nine-kasmin-gallery-xx-75x75.jpg)