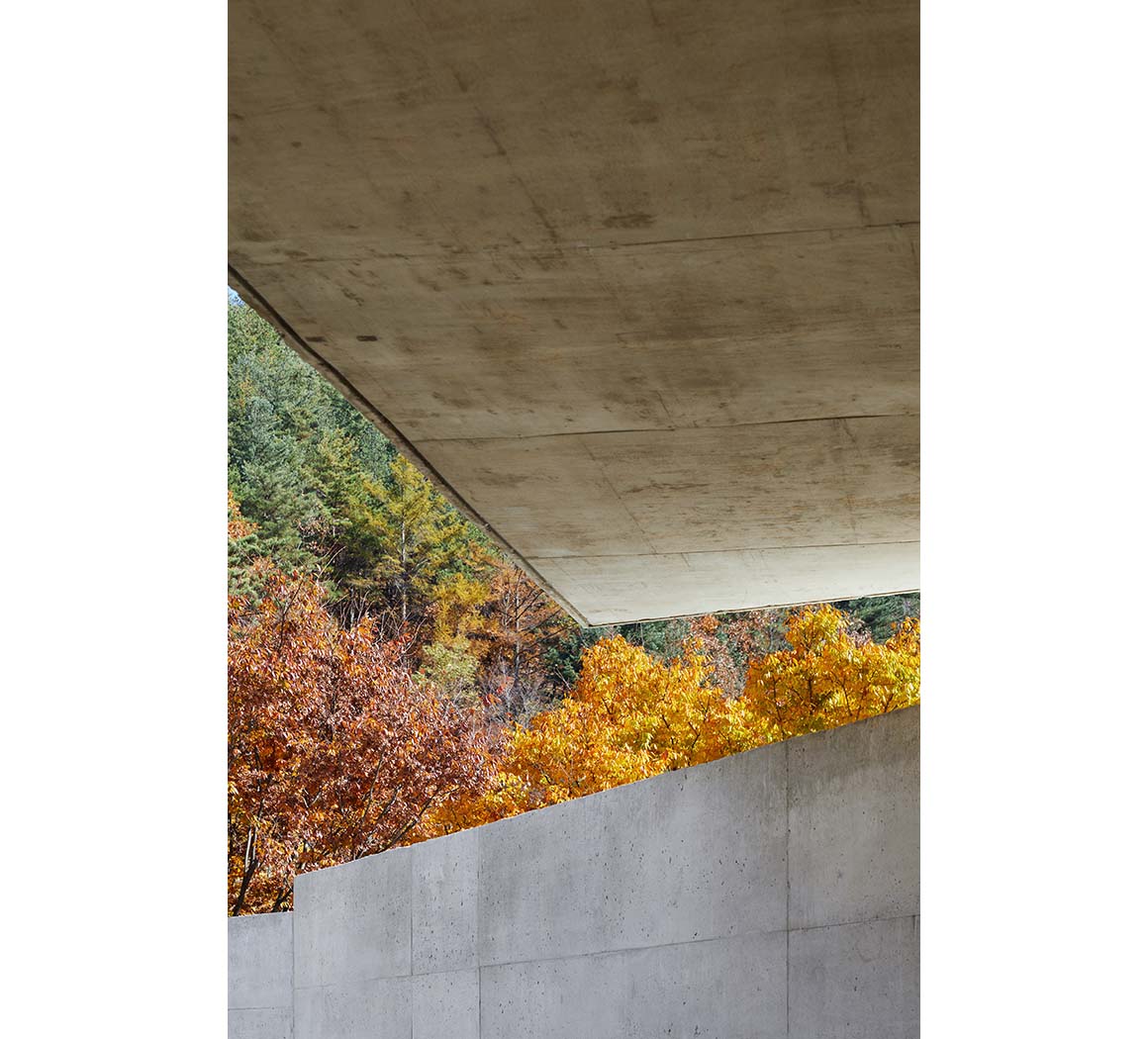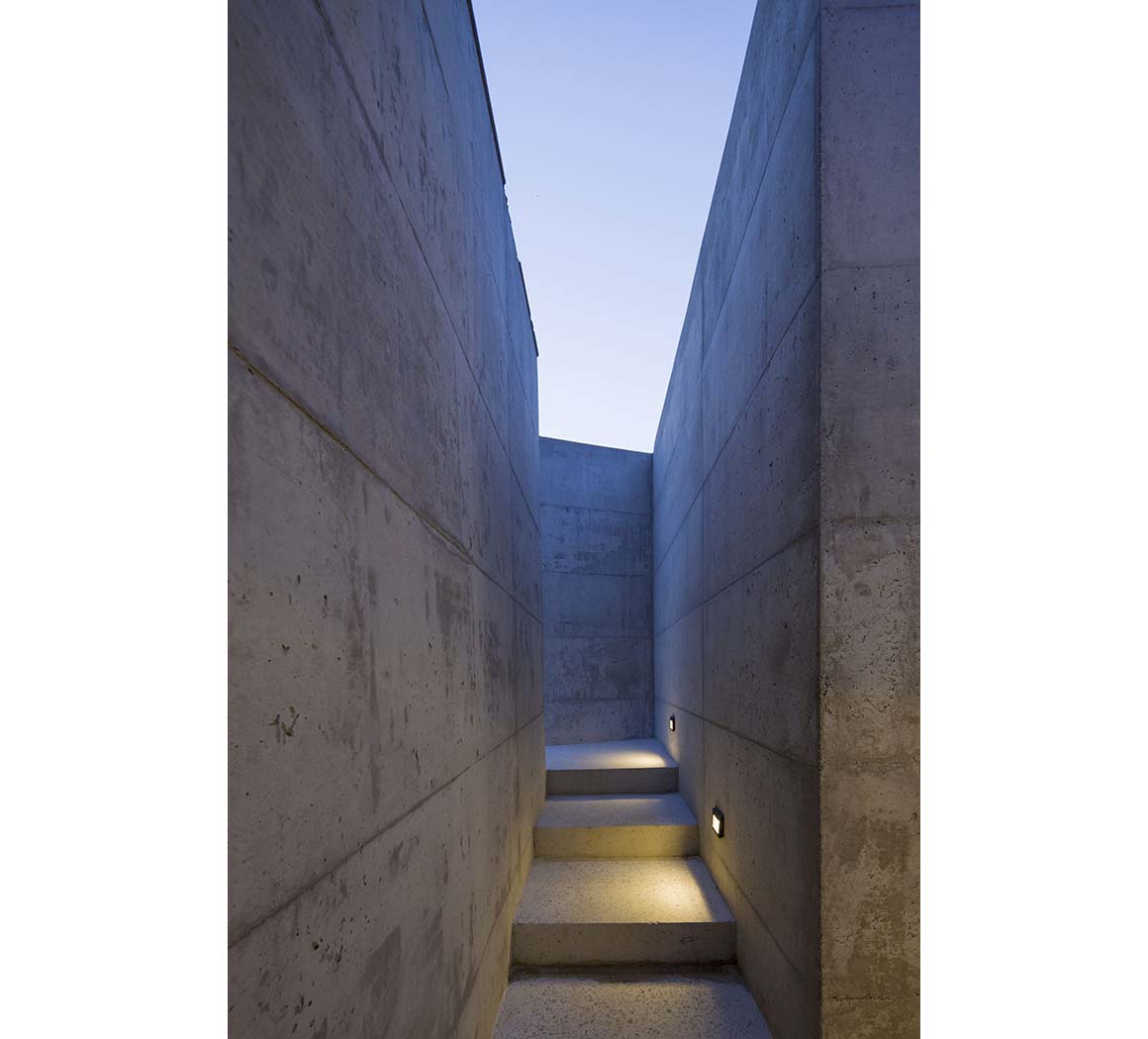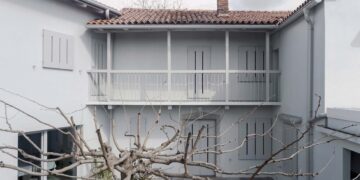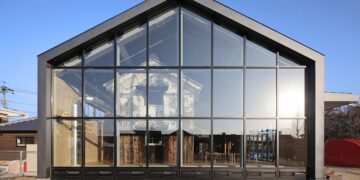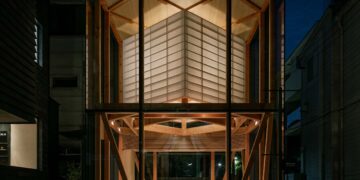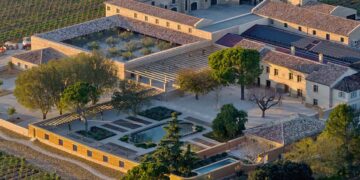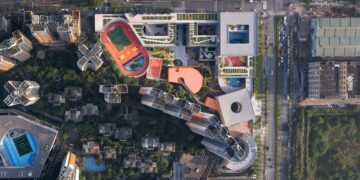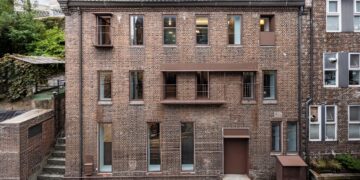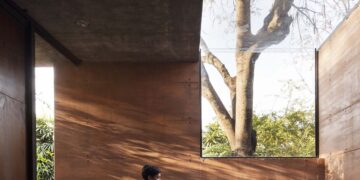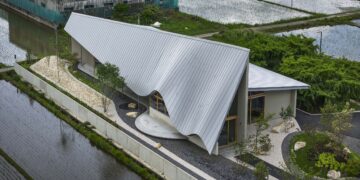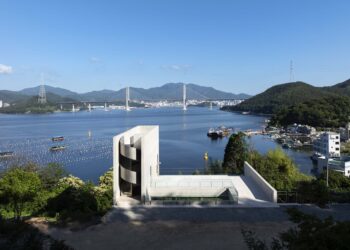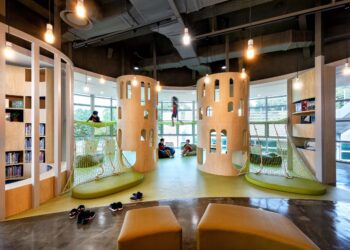Aesthetics of Opening and closing
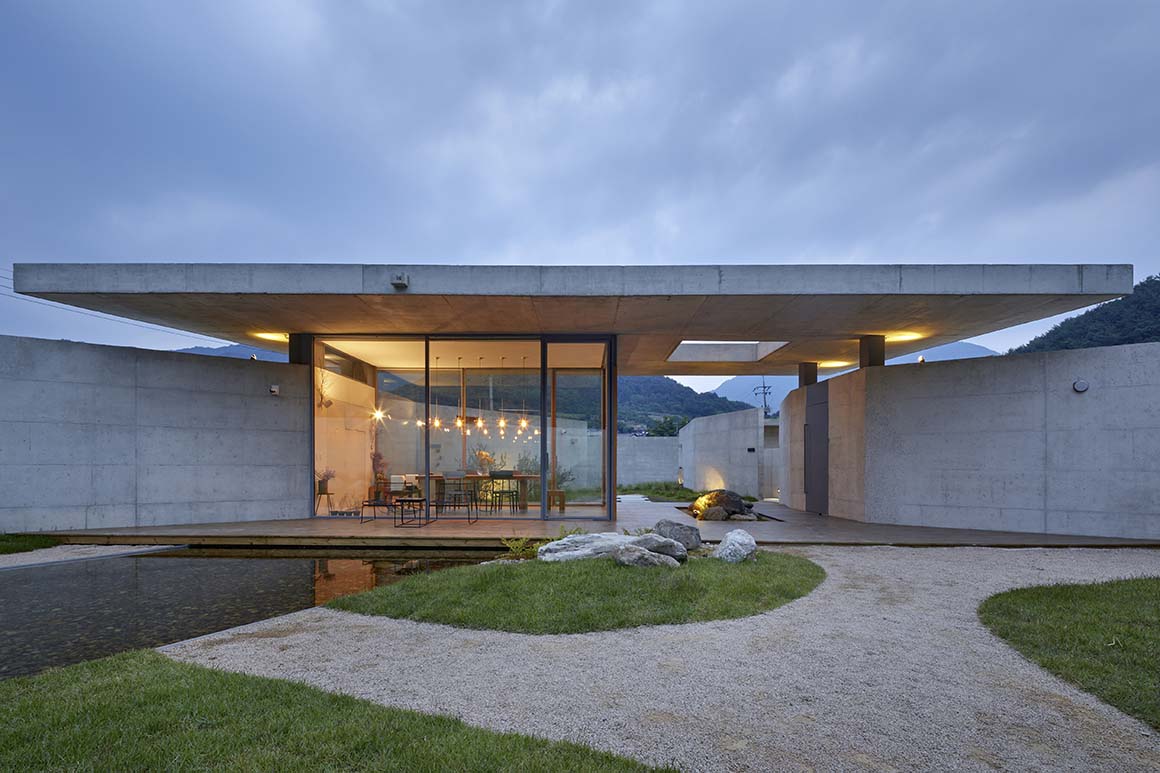
Hiding
Seorimyeonga is a pension located in the mountains of Mujukucheon-dong, which has long been known as a deep mountain.
Various scenery coexists around the site. The northern landscapes of the valleys with flowing streams, the dense trees, and the mountains behind them are unbelievably spectacular, but the other three sides are not wonderful than the northern side. The client wanted all the rooms to have their own yard. The architect deliberated how to combine such a room with an independent space and not so beautiful close-views, and found the answer through the harmony of ‘hide’ and ‘show’.
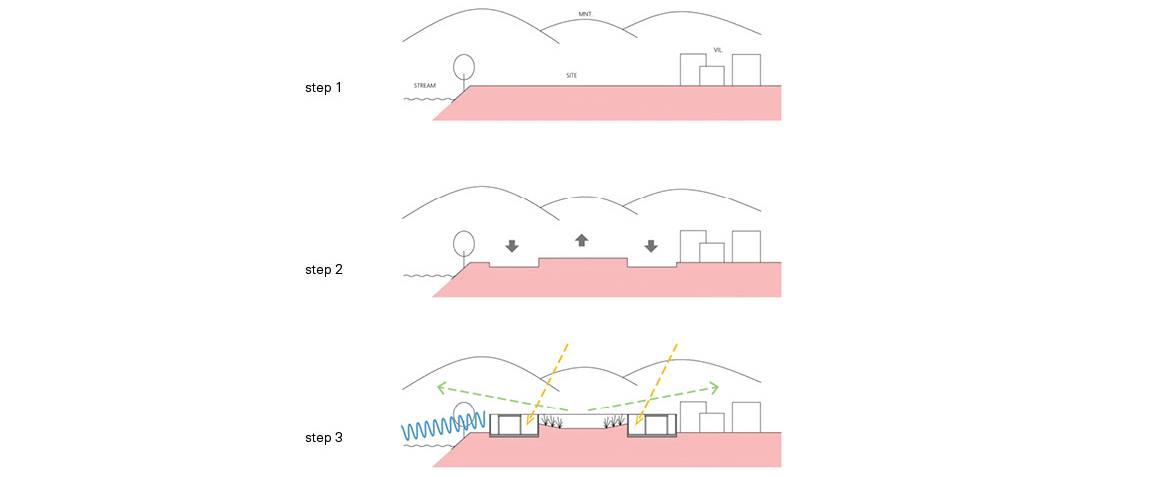
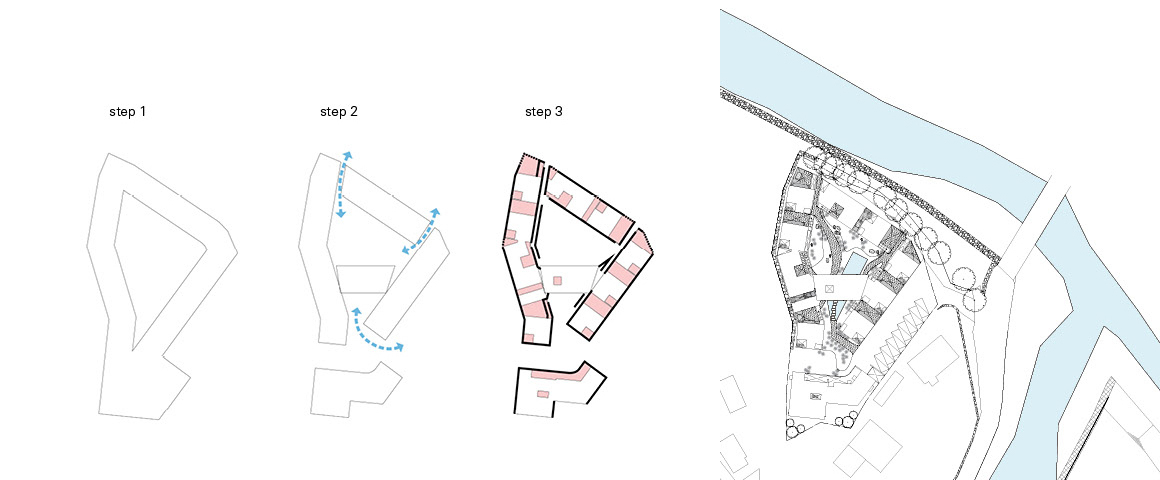
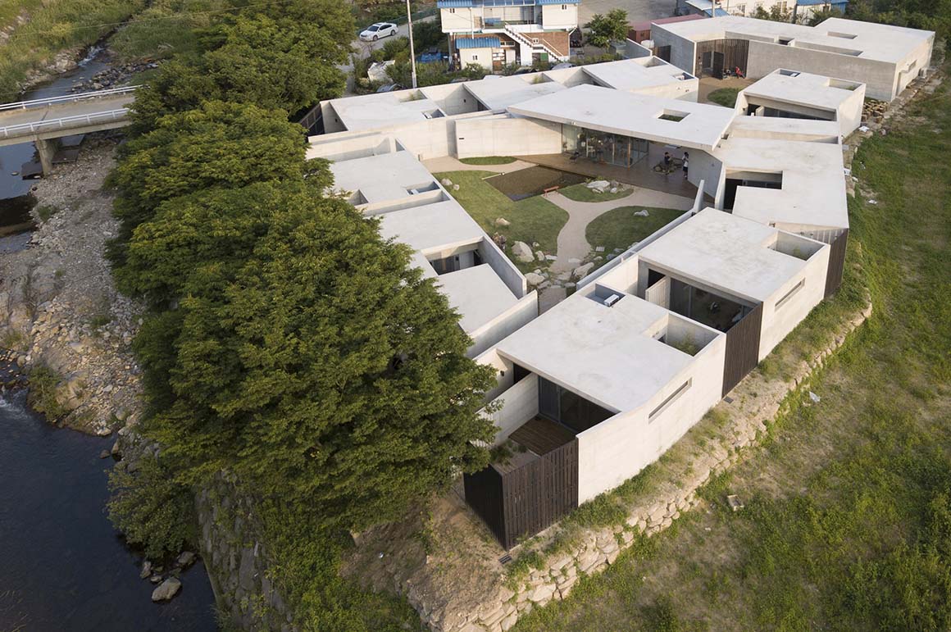
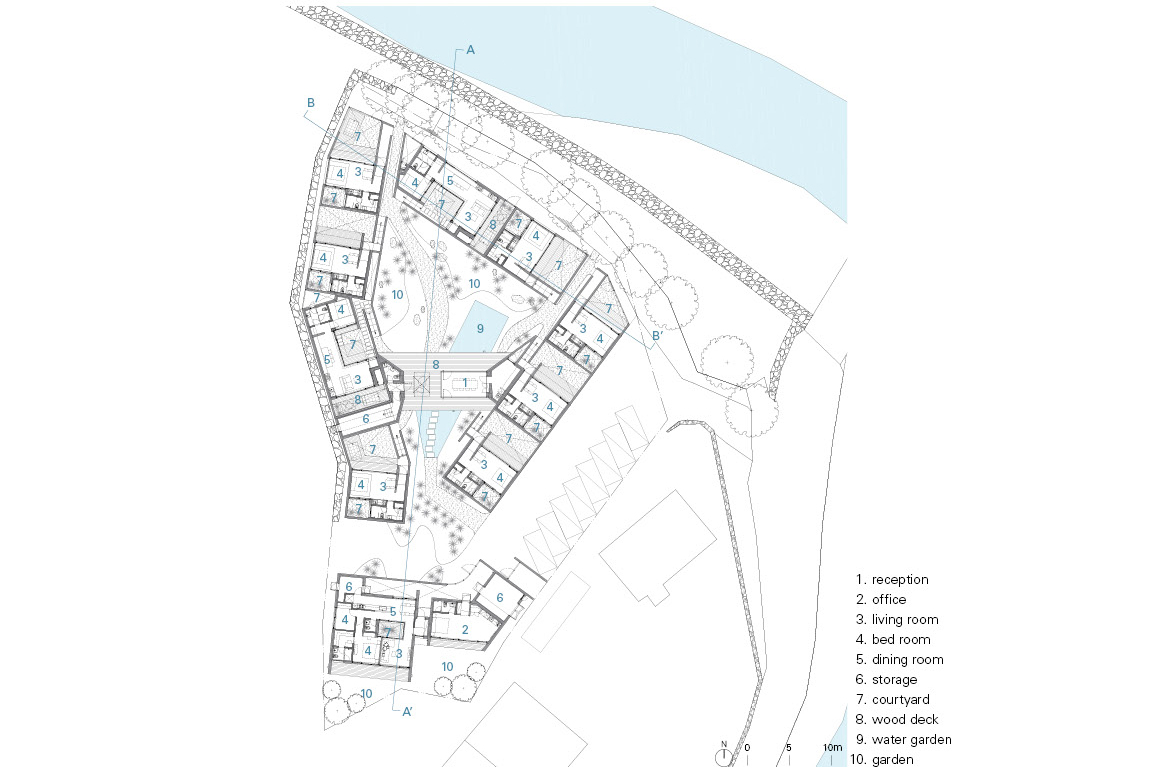
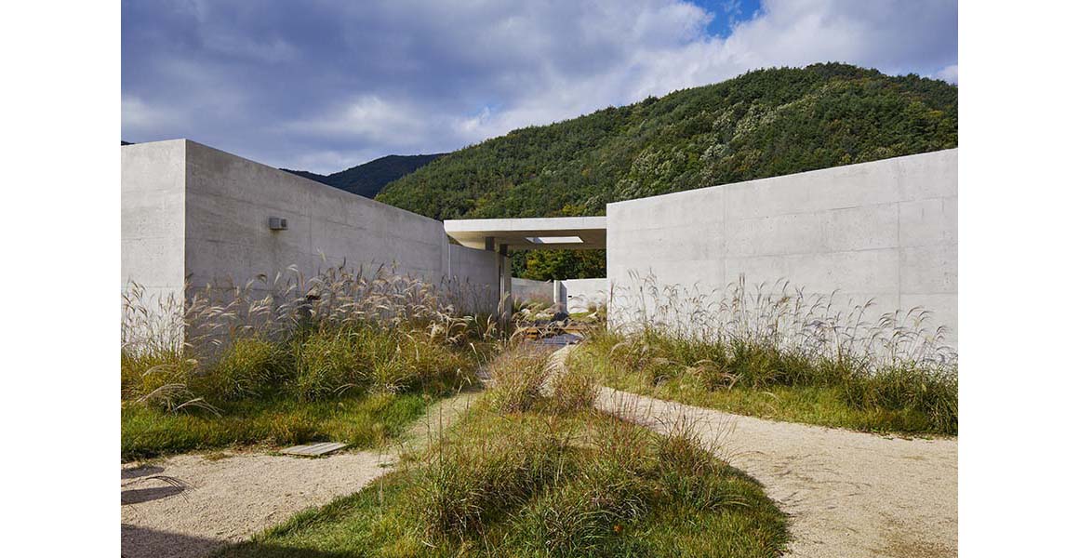
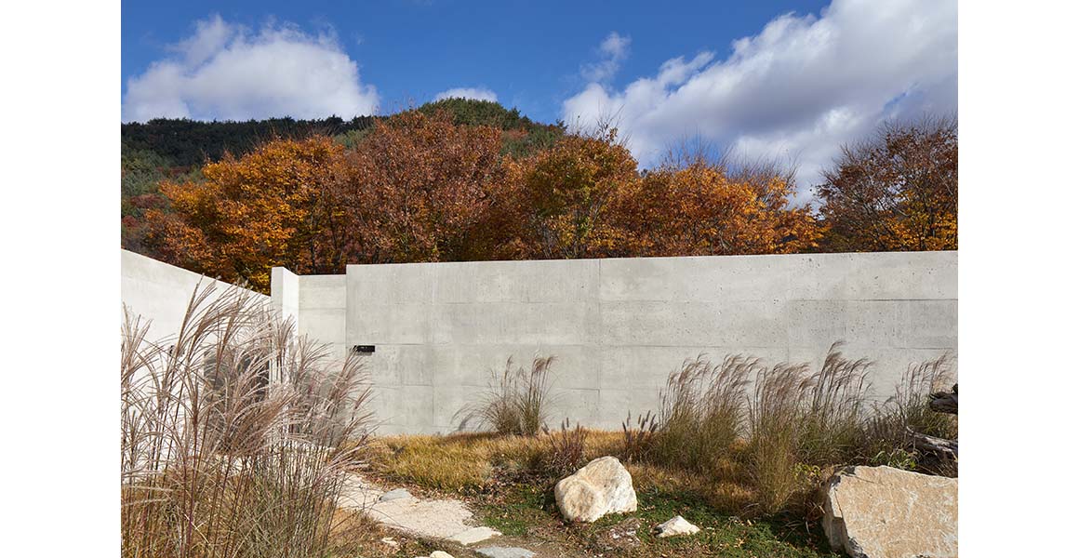
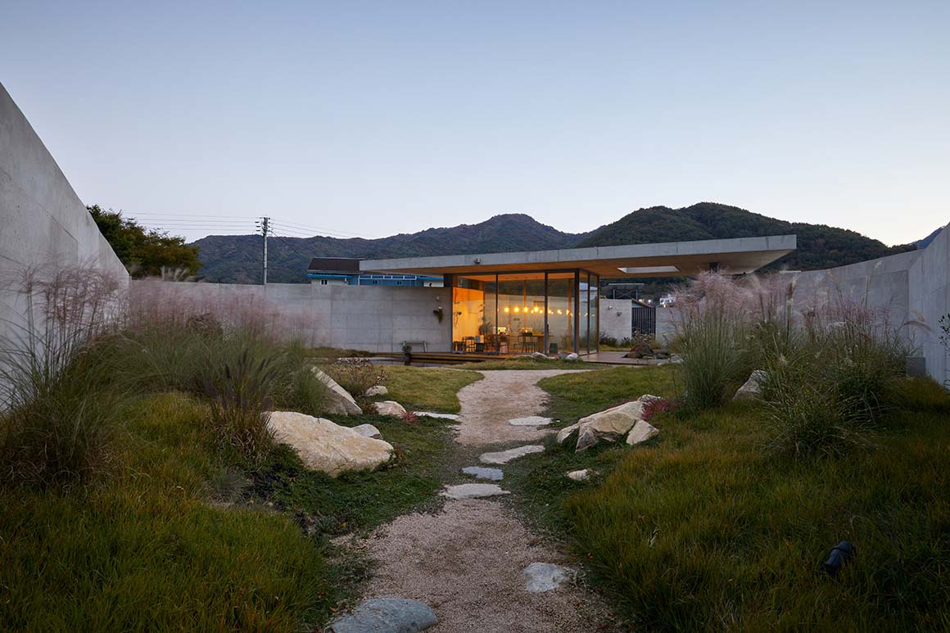
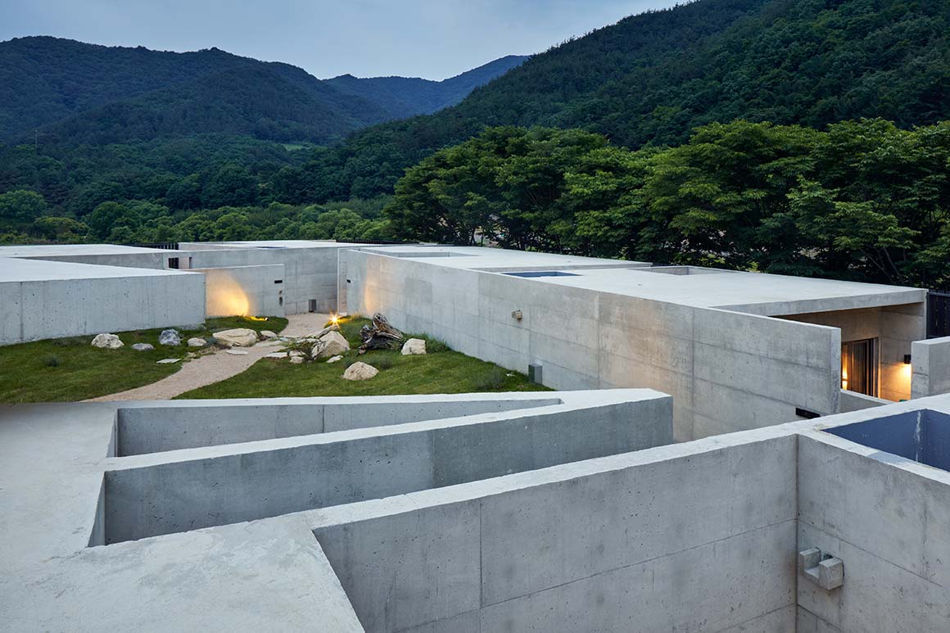
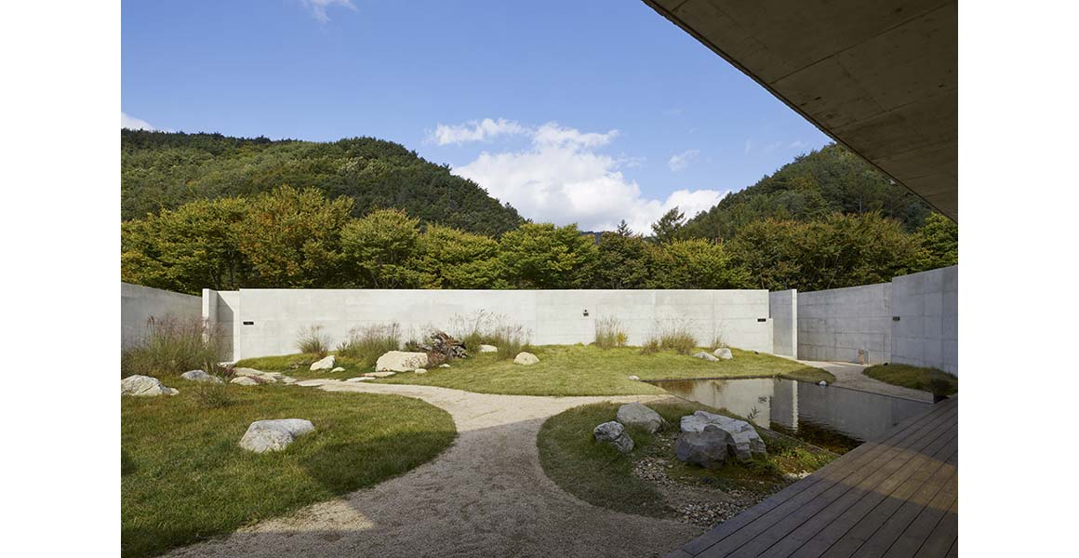
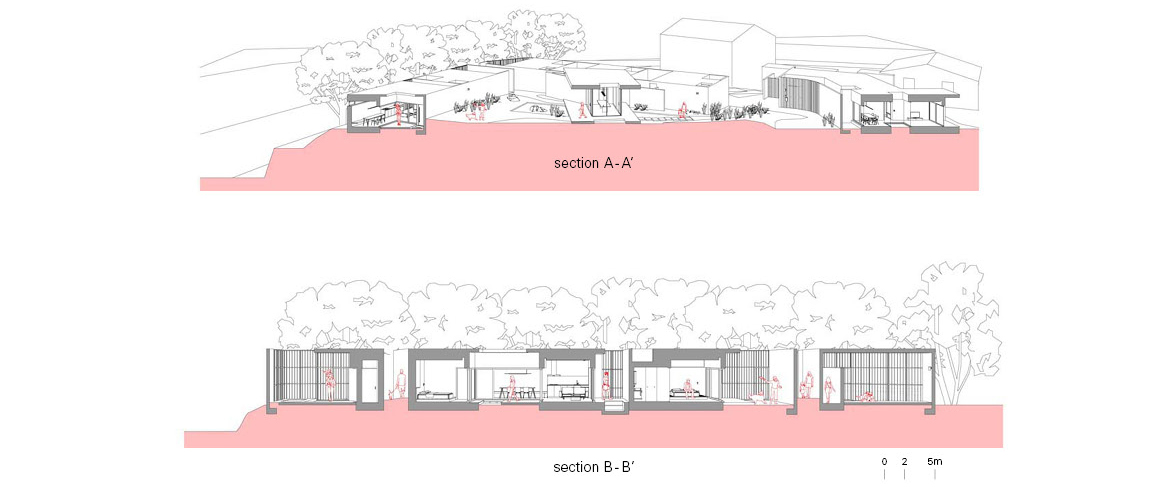

This place does not show everything from start to finish at once. At the beginning of the pension, a huge concrete wall is visible. It is hard to notice even where the entrance to the building is, which leads to anxiousness and strain. But the moment when turning around the wall, one can feel relief. The small quay that was hidden behind the high wall reveals and gives a deep impression to the visitors.
A total of 10 rooms are arranged along the shape of the site around the small pond. But it is still hard to guess where the room is and where the entrance is. This is because only the walls are visible as a background that captures the scenery of nature. Even a part of the wall is buried in the ground, and the way to the room is long and cramped(narrow). Visitors are not allowed to see the essence of the space even after entering the room.
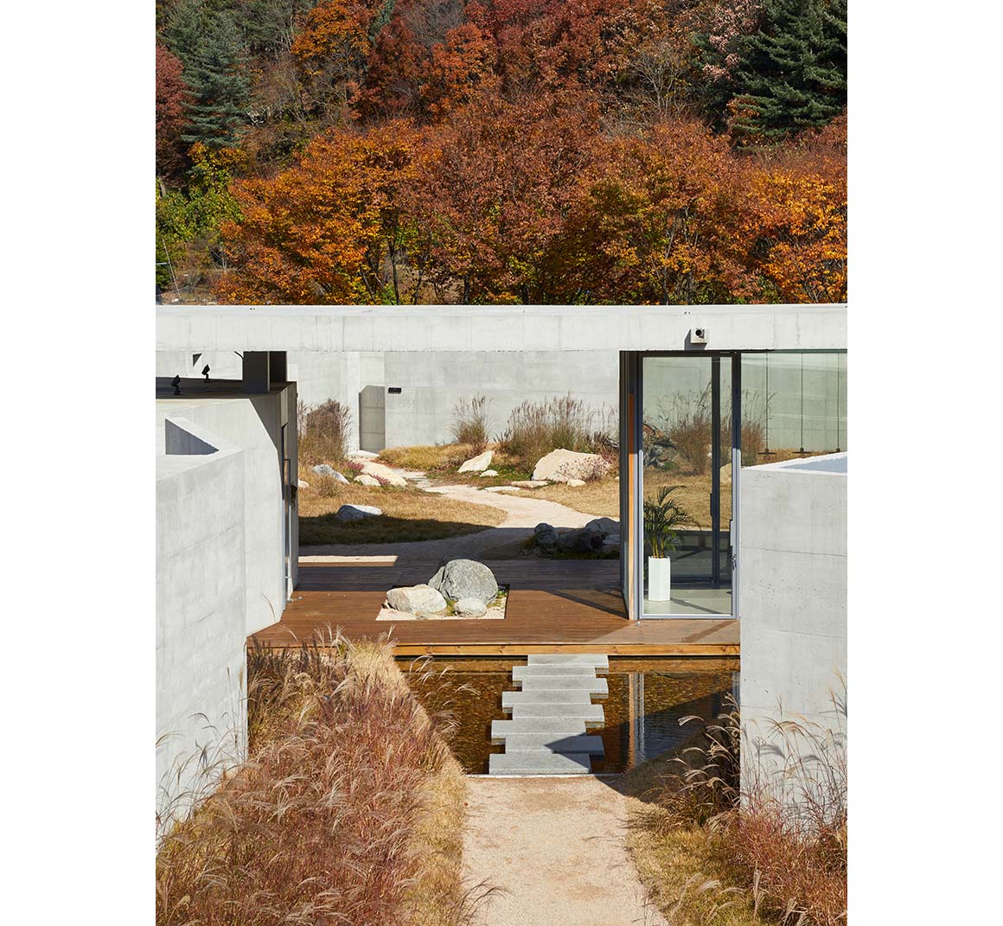

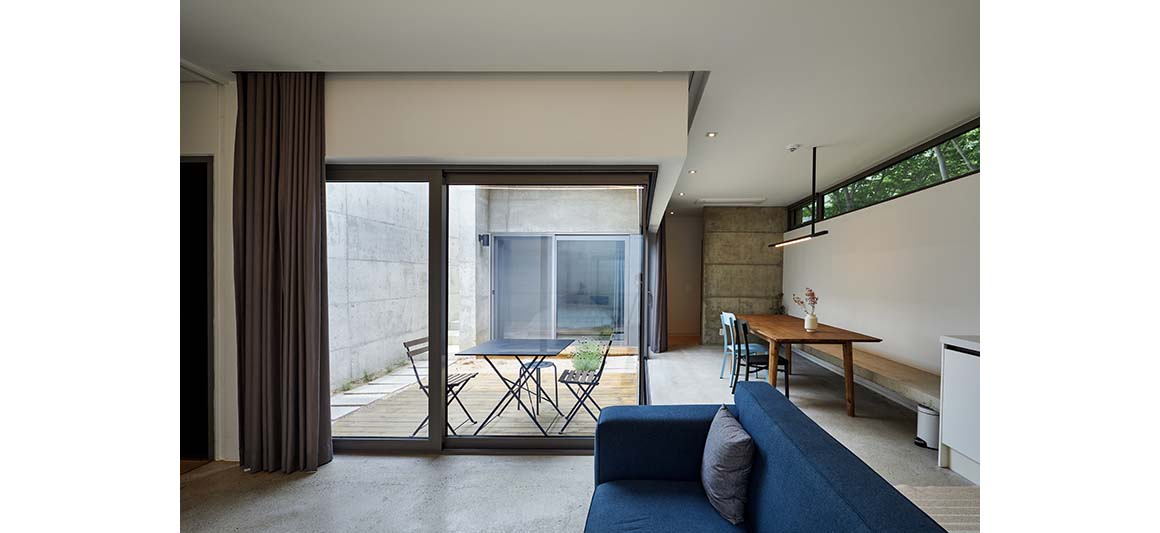
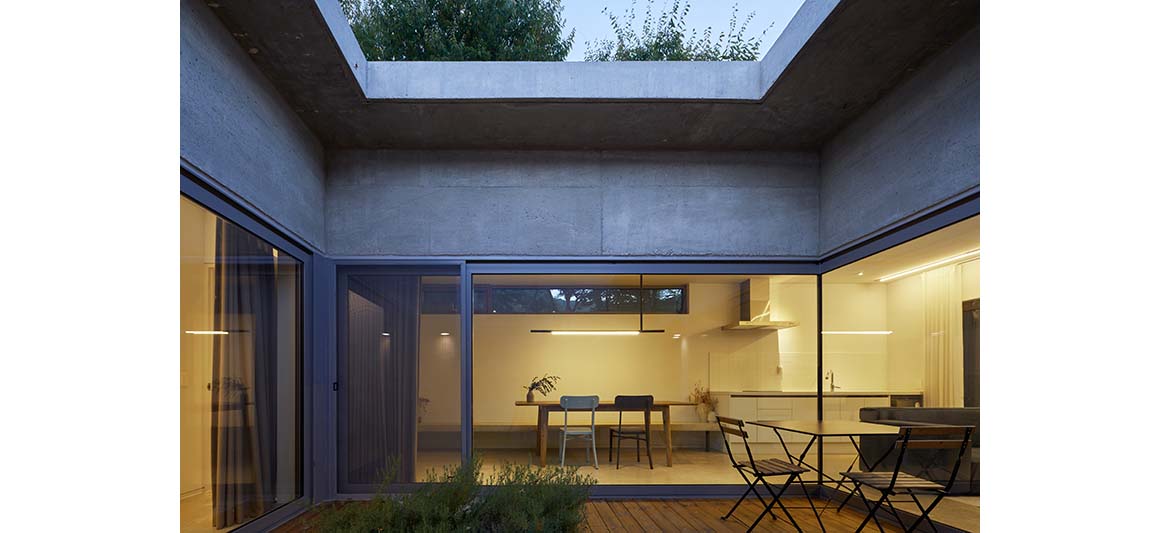
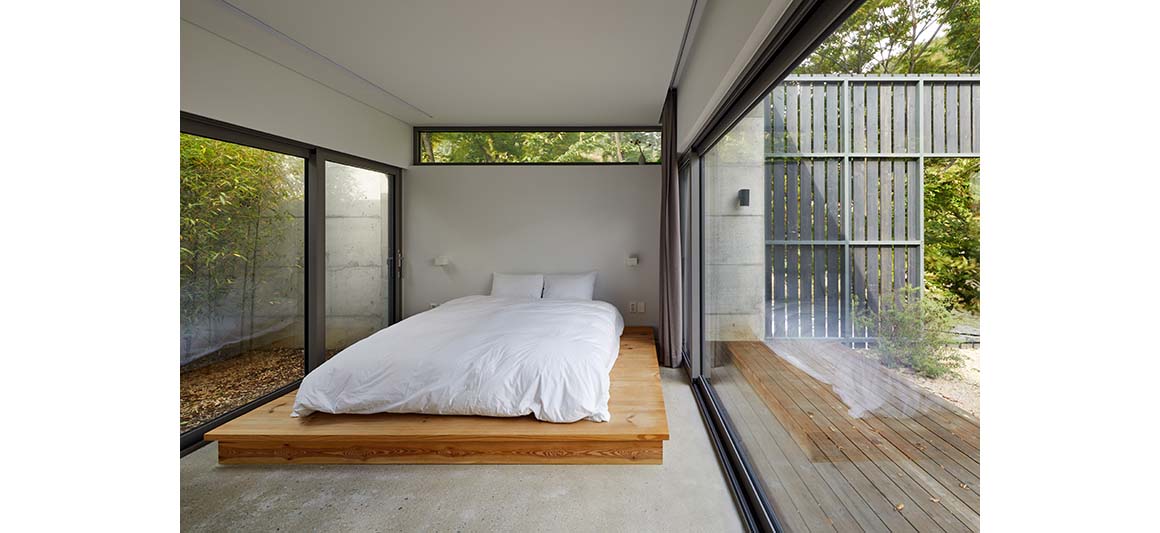
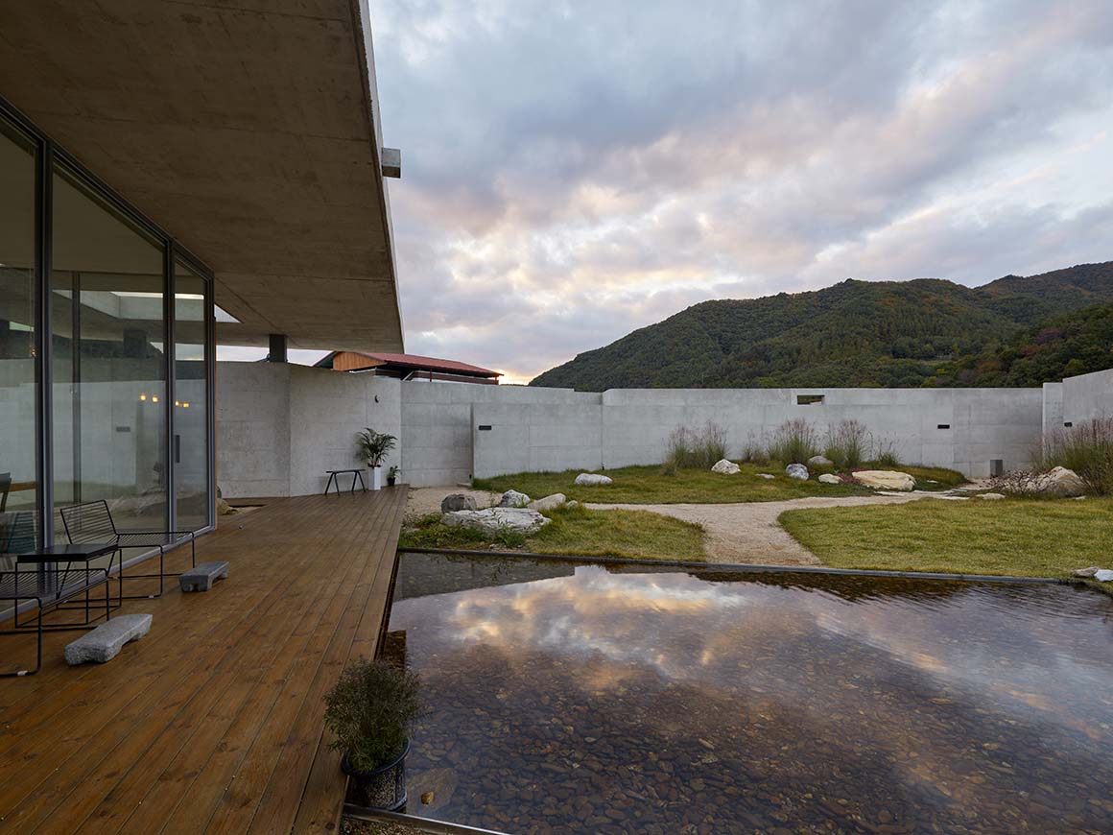
The architectural devices, such as the elevation of the ground, the height of the different walls, the gap between walls and walls, and the angle of the room, are combined in various ways to create new scenes. Visitors will enjoy different scenery depending on which room they stay in. The water in the valley and the twirling of the birds flow into the room through the yard. Visitors will listen to the sounds of nature in a hidden space, enjoy real leisure time, forget the complicated world.
Project: Seorimyeonga / Location: 282, Samgong-ri, Seolcheon-myeon, Muju-gun, Jeollabuk-do / Architects: Archihood WxY (Woohyun Kang, Youngjin Kang) / contractor: ES Construction Co. Ltd. , Deck & Floor (Dongsoo Kim) / Use: Accommodation, housing / Site area: 2,275m² / Bldg. area: 583.08m² / Gross floor area: 583.08m² / Bldg. coverage ratio: 25.63% / Gross floor ratio: 25.63% / Bldg. scale: one stories above ground / Structure: reinforced concrete structure / Photograph: ©Kyung Noh (courtesy of the architect); ©Hyunseok Shin (courtesy of the architect)
