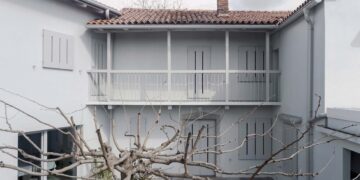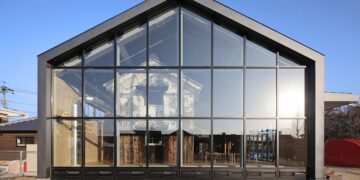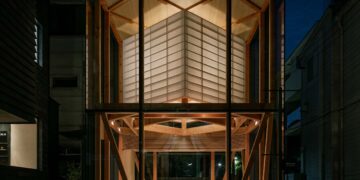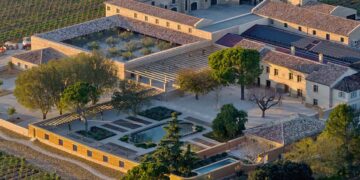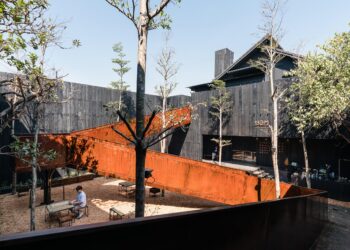An energy-efficient campus addition
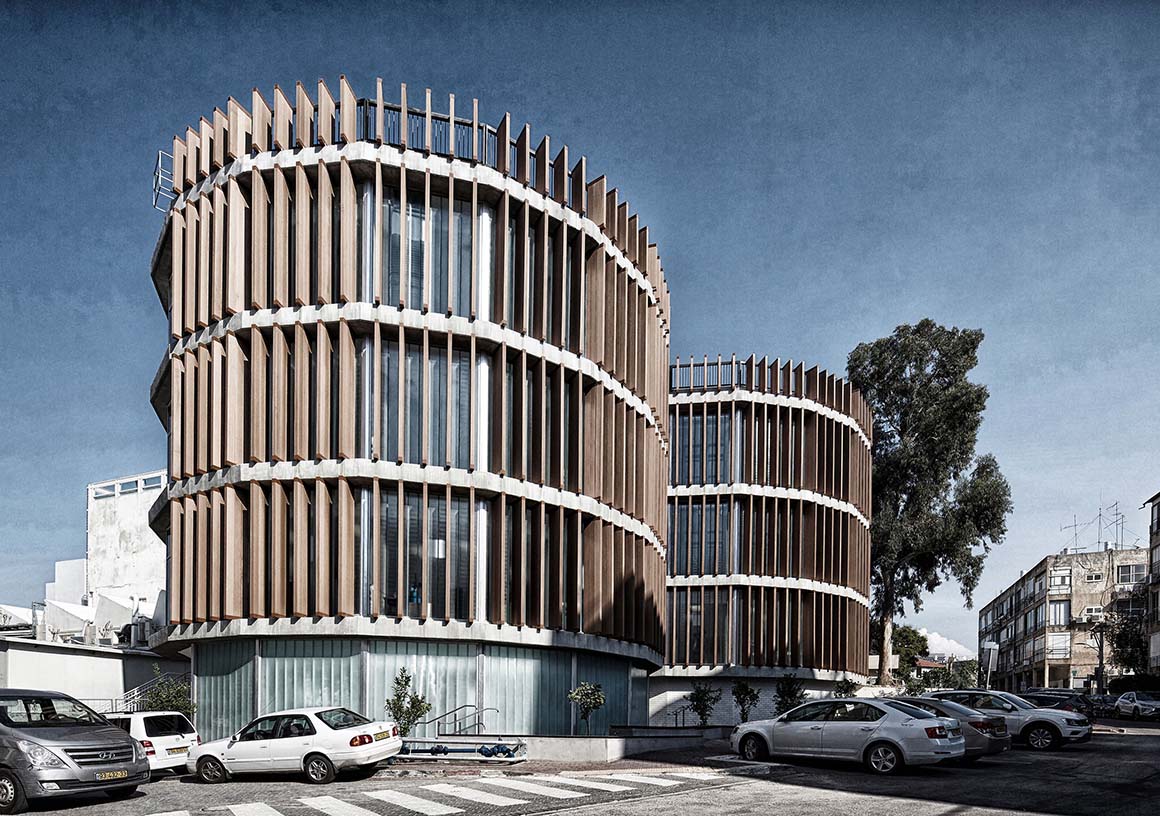
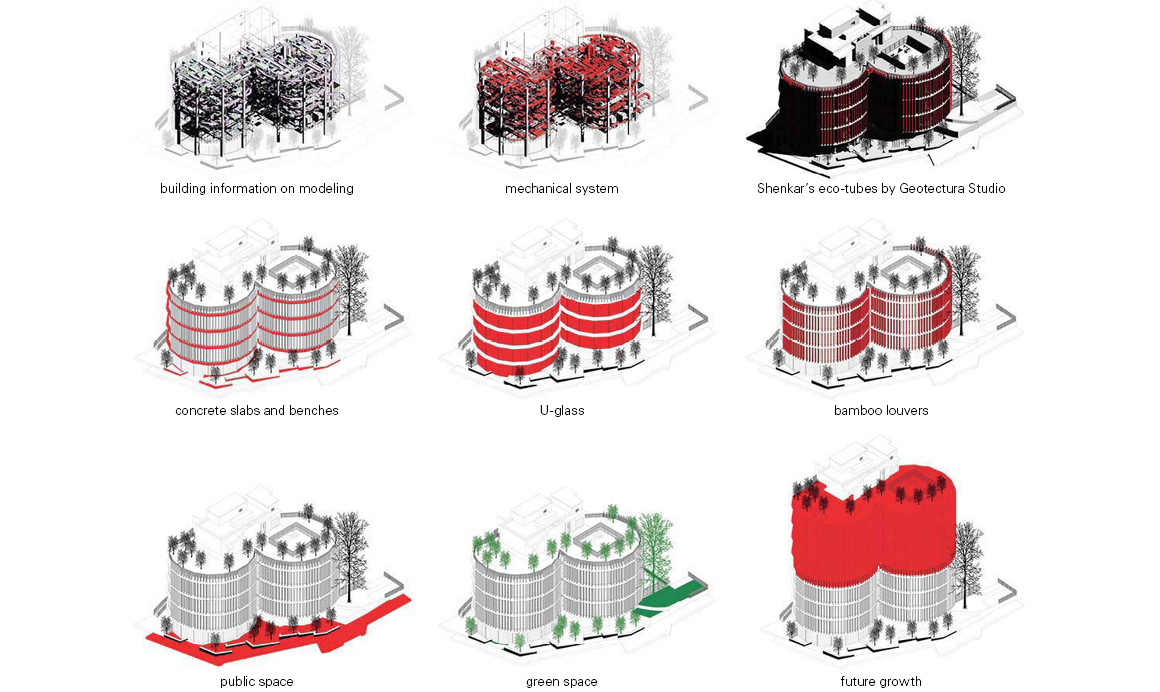
Since its establishment in 1970, Shenkar College of Engineering and Design has been providing professional education in the fields of practical arts and engineering. More than a decade ago, the university set up a new master plan and is working on reorganizing its campus to build facilities that are worthy of its reputation. This started in 2014 with the Pernick Building, an old factory-like building that was renovated the following year, and more recently the workshop building of the Azriel Faculty of Design was created. This building houses the workshops of different departments such as metalwork, woodwork and jewelry design, which had been scattered around the campus, and will become a space that encourages creativity through interaction with other fields.
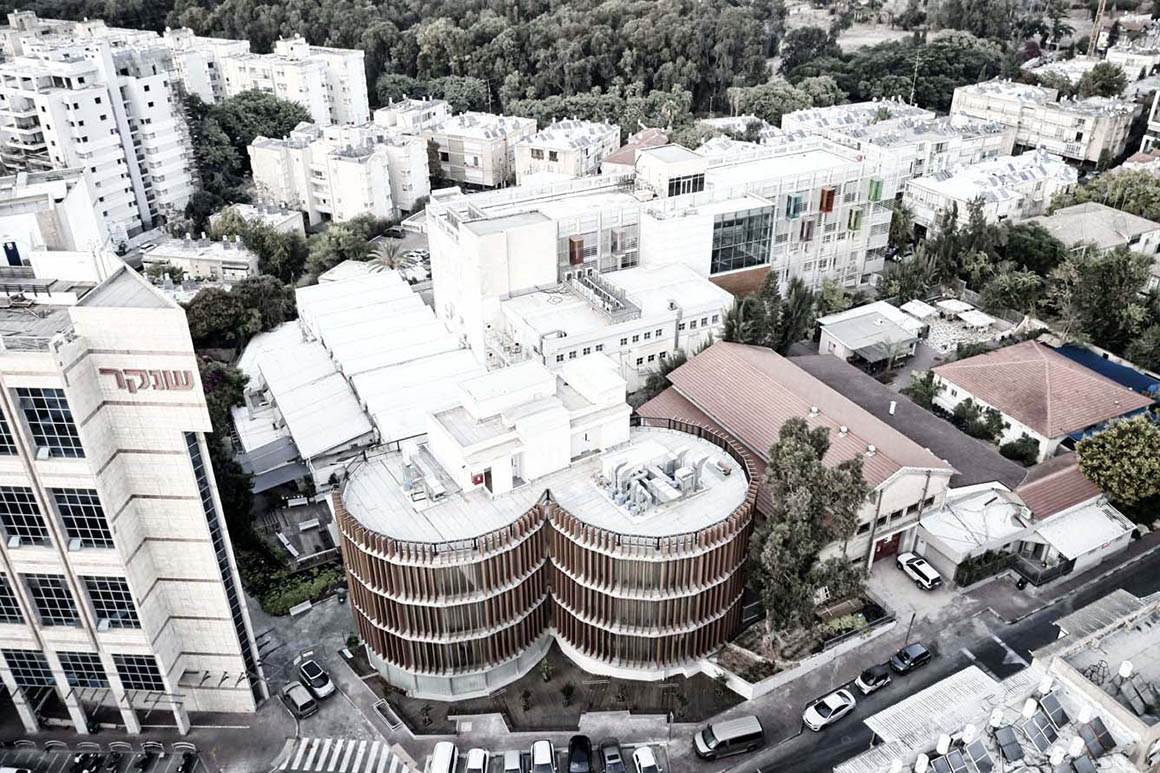
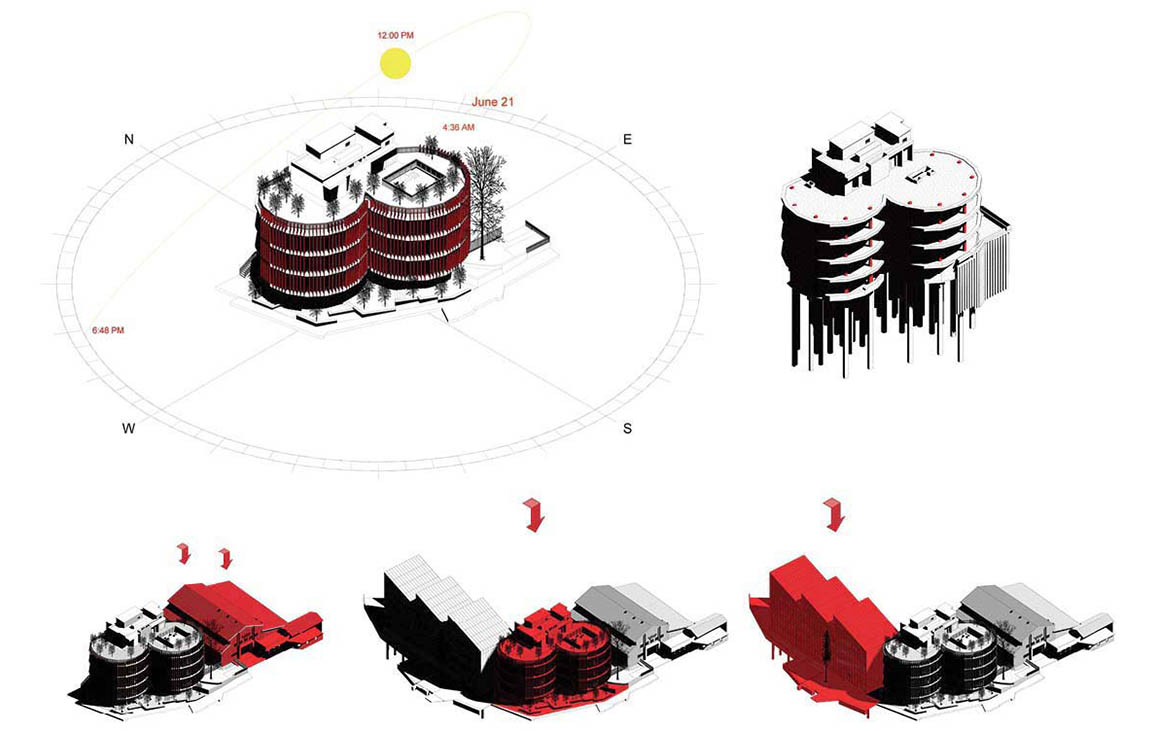

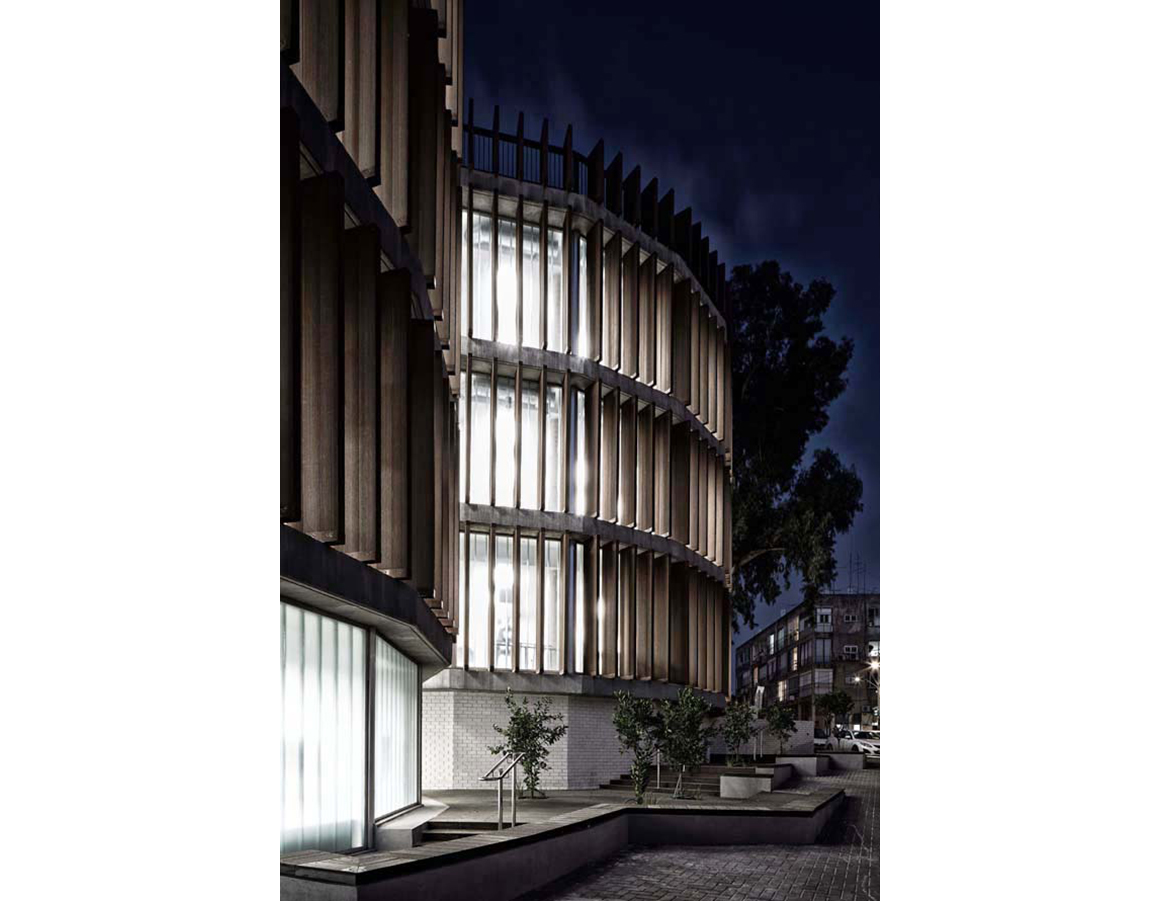
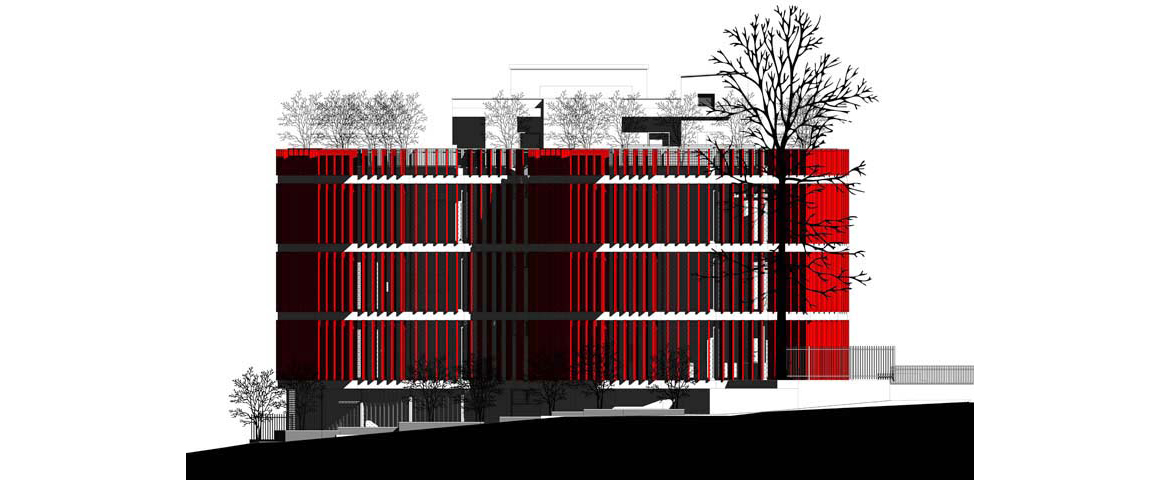
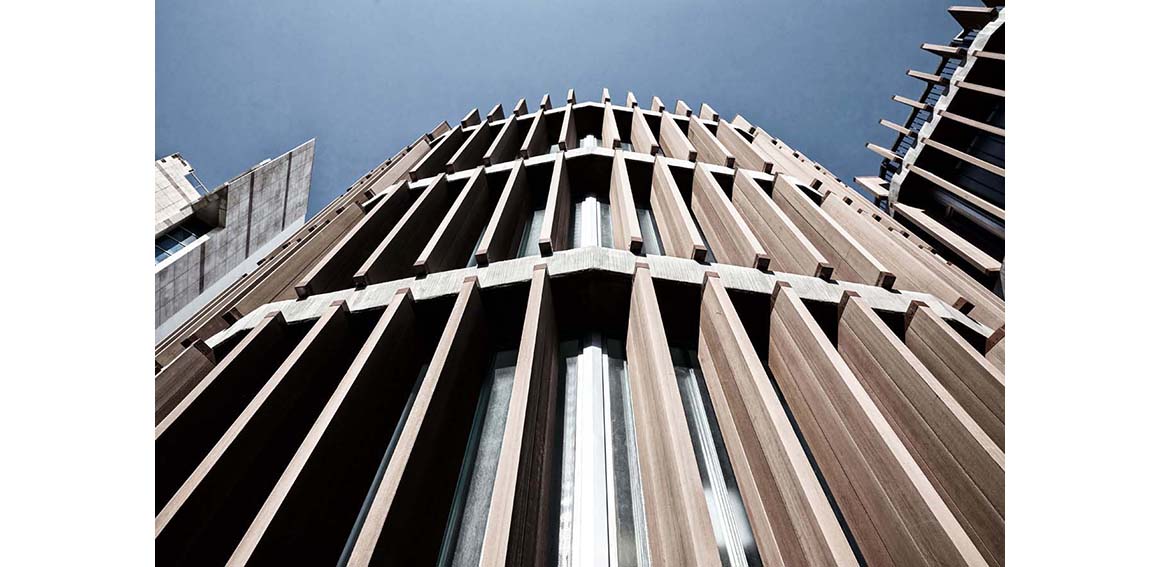
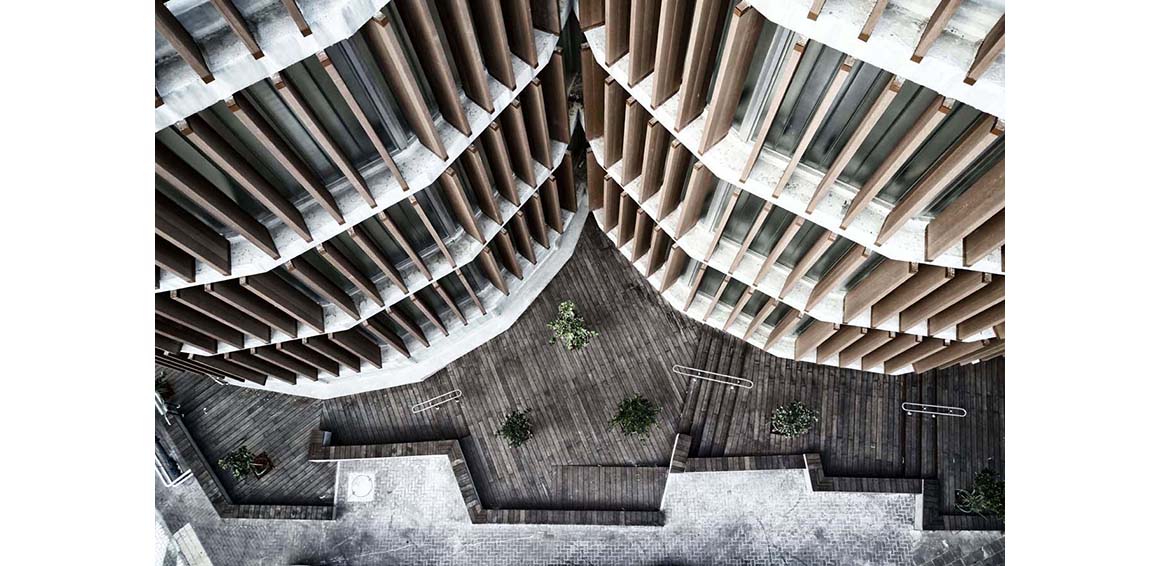
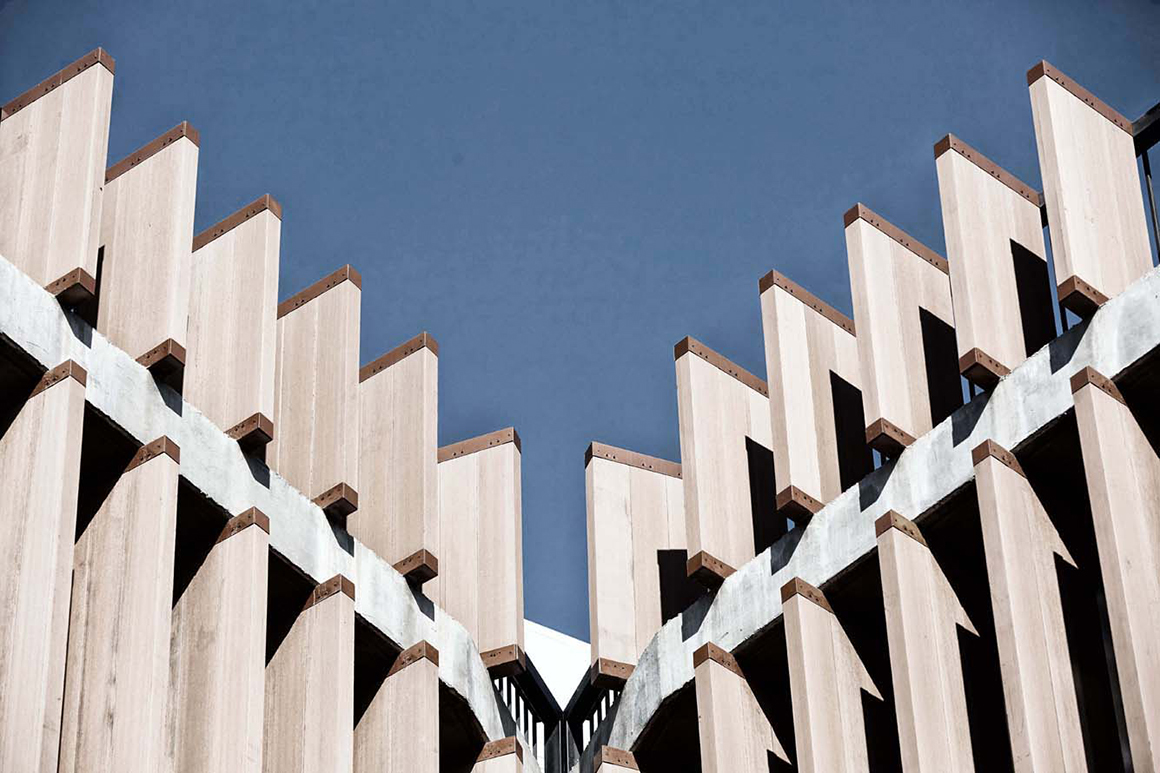
The so-called “Eco-Tube” is located on the edge of the campus, where high stone walls had been built along the property line to mark the boundary. To encourage students to interact with their neighbors over the fence, and since the campus is a key part of the cityscape, the architects eliminated the stone walls and created a spacious deck on the spot instead. This deck extends to some distance, and every corner of the deck has been planted with citrus trees – the context being that there had been a citrus orchard in that location a hundred years ago. In planting the citrus trees, memories that have faded with time, have been vividly recalled. The building is highly energy efficient, due to the fact that energy saving was considered for all aspects of the design, including shape, arrangement, and materials.
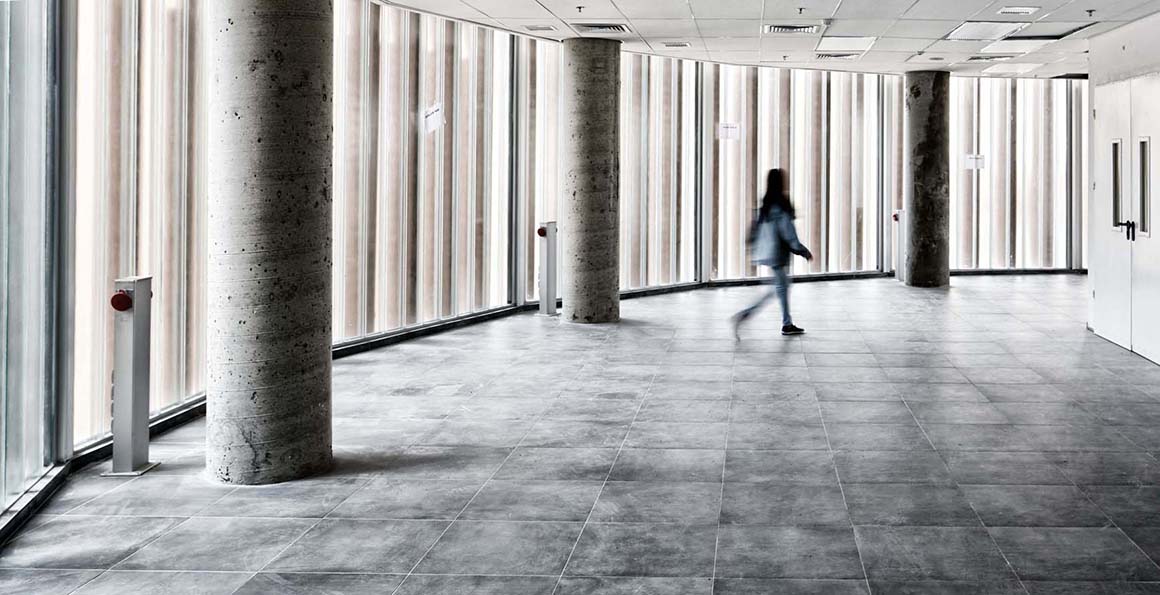
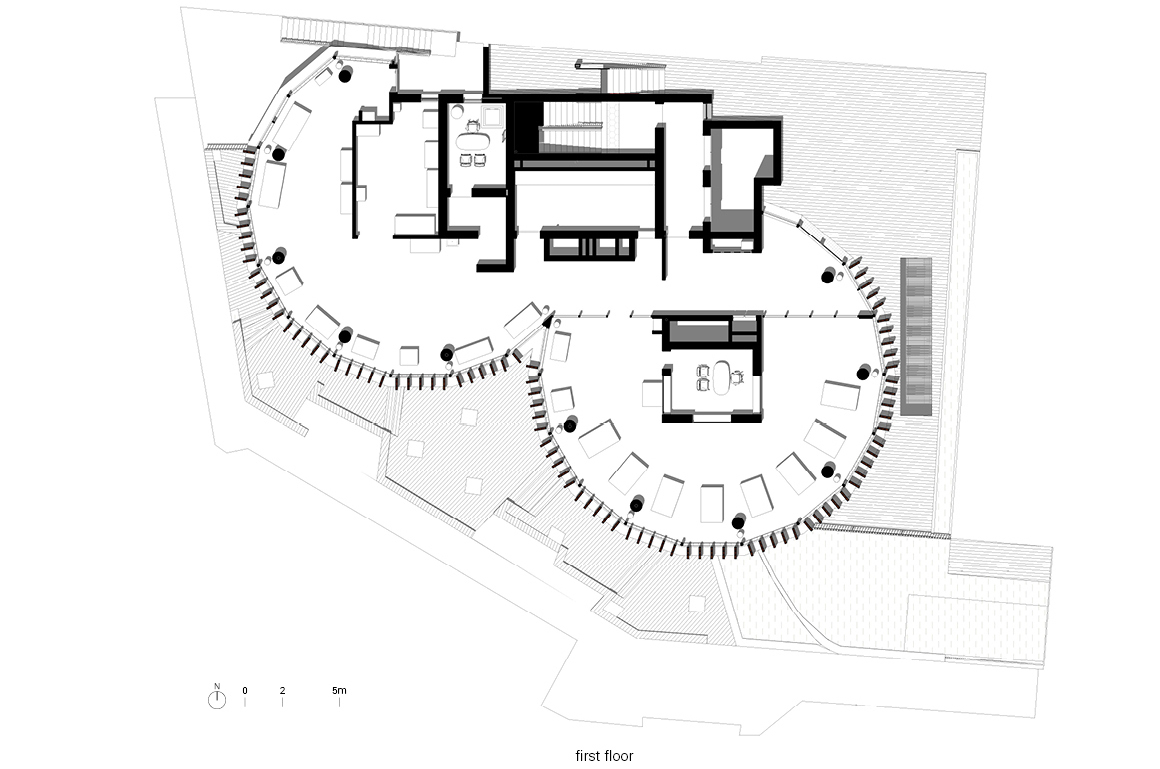
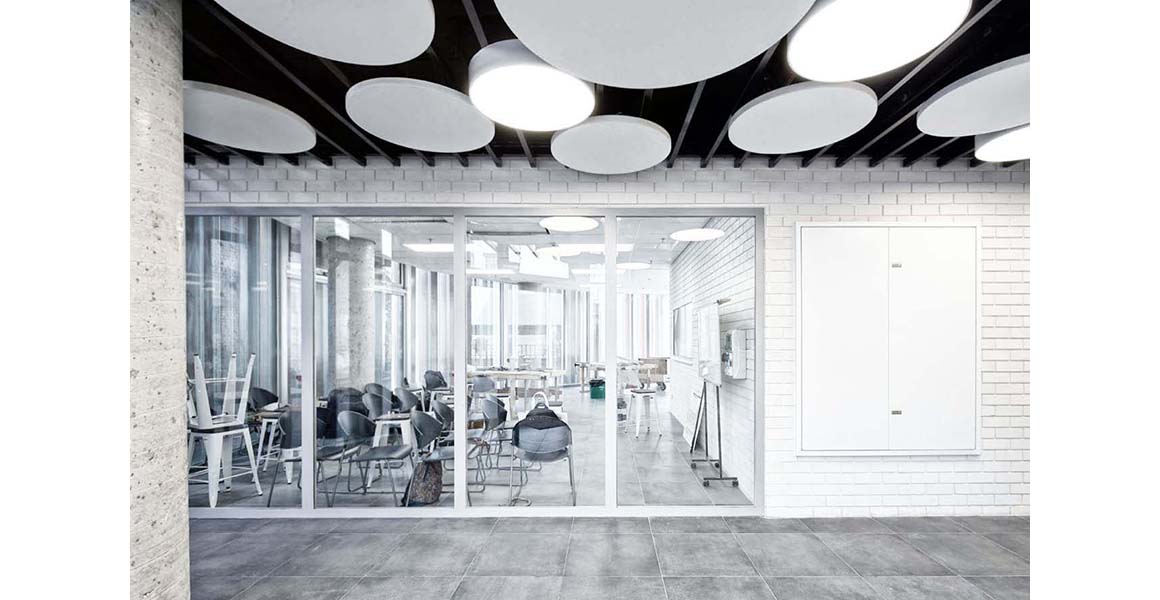
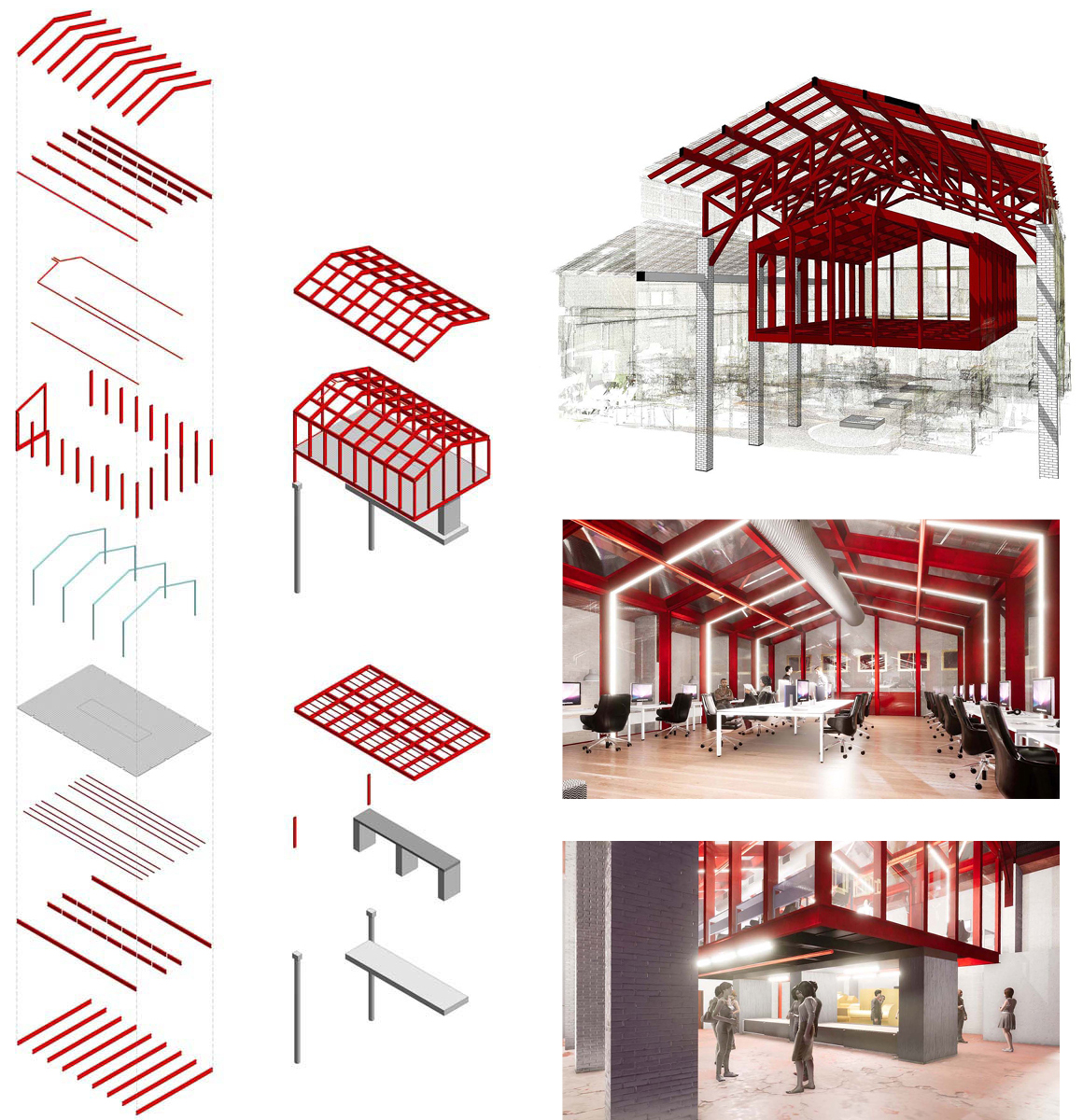
A building consisting of two cylindrical masses is arranged obliquely on the earth, facing south as much as possible. Because of this arrangement, and the path of the sun, heat-insulating glass on the outer walls ensures the workshop space is always bright. However, since it is difficult to control the interior lighting only with glass, louvers were installed on the east, west, and south elevations where direct sunlight is received. These prevent overheating in the summer months, and energy used for cooling can be saved: an energy-saving air-conditioning system has been constructed. The material choices are also environmentally friendly. The low-rise building blocks are made from locally produced brick, which naturally blends in with the outer wall of the neighboring buildings which date from almost a century ago. In addition, the louvers are made from a combination of bamboo and recycled plastic, which are resistant to ultraviolet rays and do not require any special maintenance. The result is an eco-friendly, energy-efficient building.
Project: Eco-Tubes / Location: Israel / Architect: Geotectura Studio / Lead architects: Joseph Coryetc / Structural engineers: Peer Moshe Civil Engineering / MEP engineers: Avner Vishkin / Superposition: Eyal Niv Engineering / Landscape: Yael Bar Maor / Electricity: Ariel Malka / Plumbing: Ravid Engineering / Project Manager: C2 / Contractor: Liam Engineering / Client: Shenkar Collage / Gross floor area: 2,200~4,400m² / Completion: 2018 / Photograph: ©Lior Avitan (courtesy of the architect)







