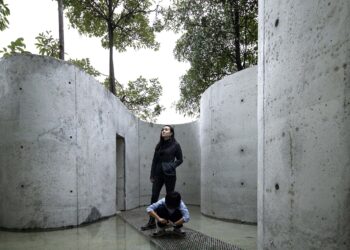Soap making as spatial sequences
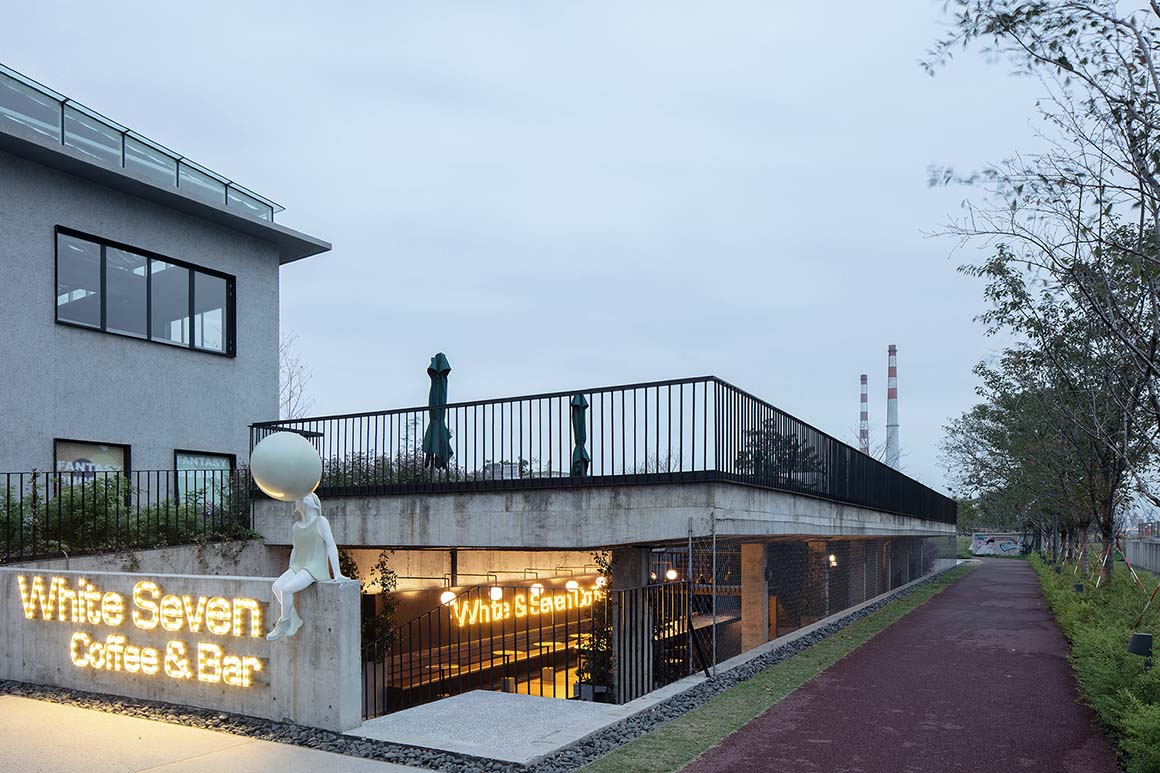
Yangpu Riverside
The Shanghai Yangpu Riverside development is a 5.5km stretch of well-preserved former industry. Prior to the 1940s, over 300 enterprises were located here. Since Shanghai’s urban renewal began in the 1990s, Yangpu Riverside has become part of the transformation of Shanghai’s urban waterfront.
Shanghai Soap Factory
This 1923 factory was originally set up by the British Unilever Co – the first soap factory in the Far East. Many well-loved Chinese household brands, such as Bee Flower, Guben, Shanpai and Baili, have all been made here.
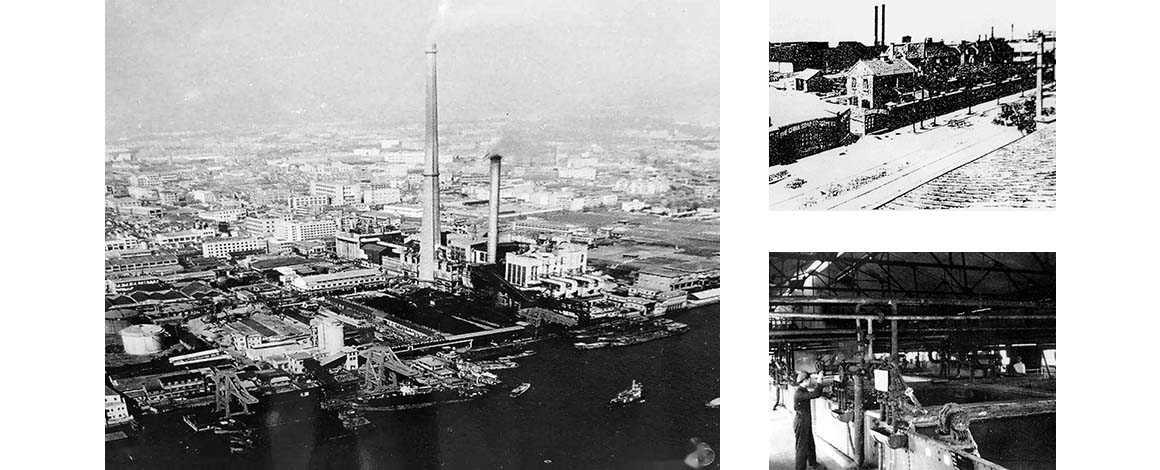
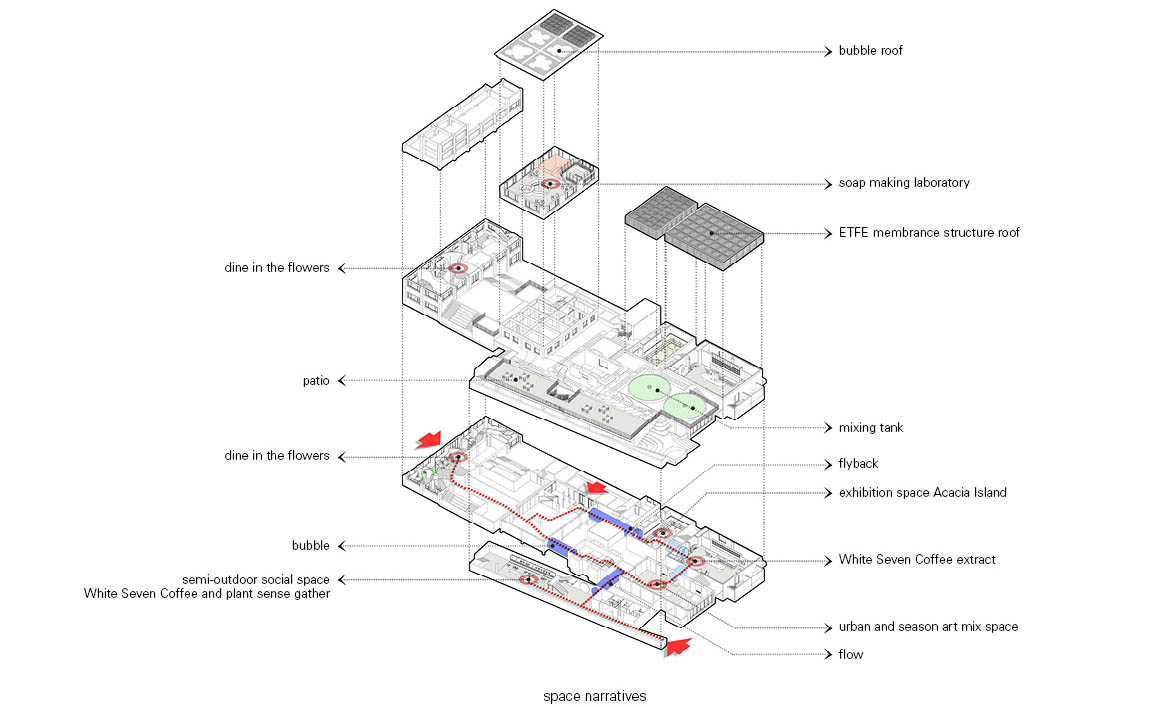
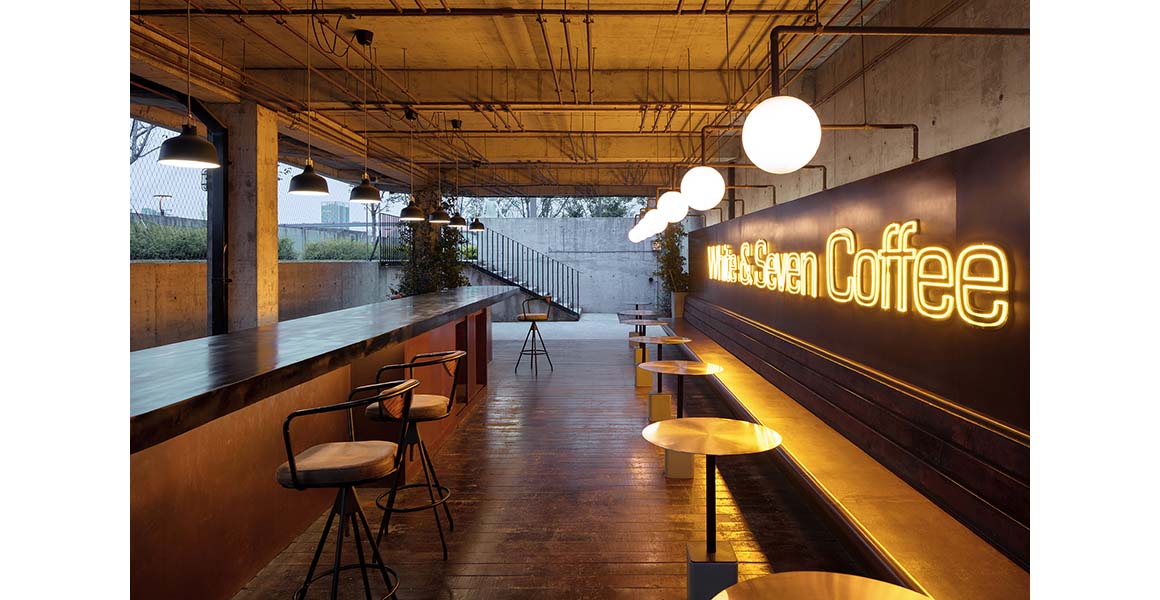
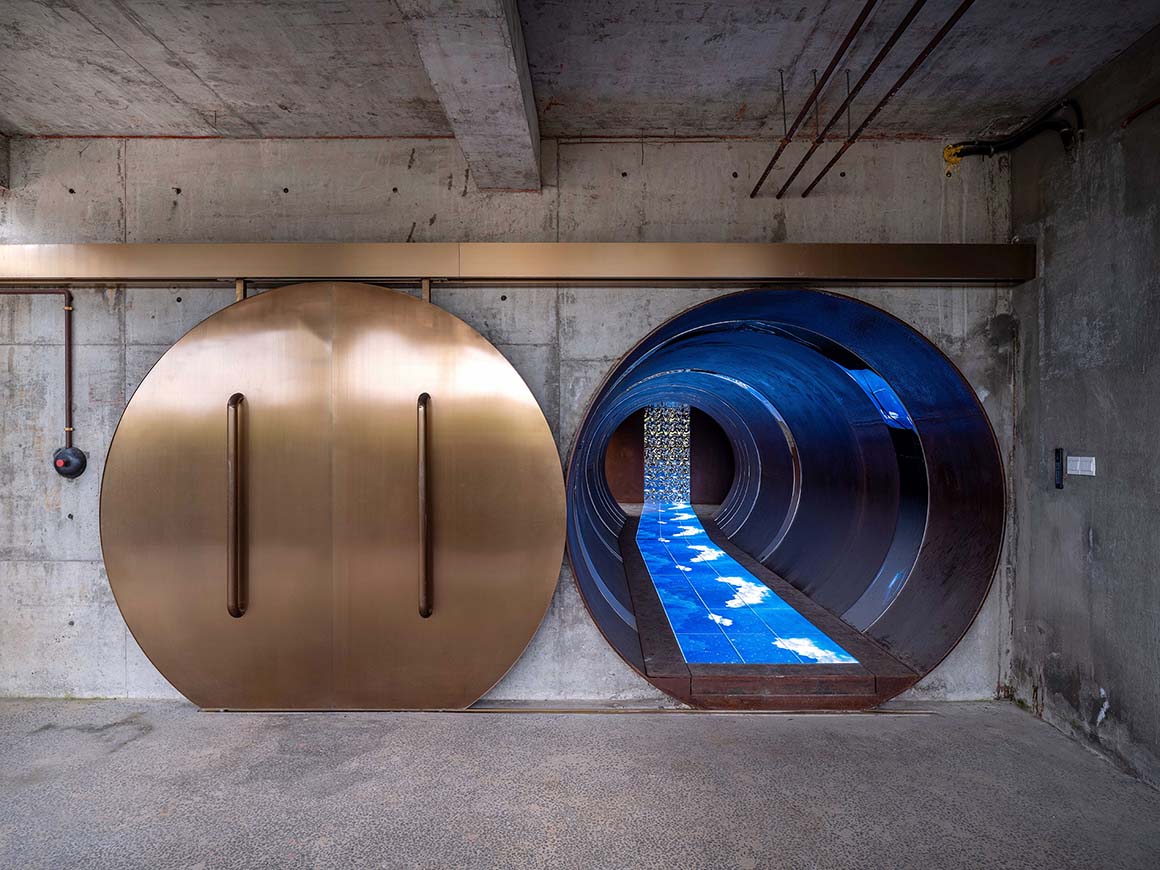
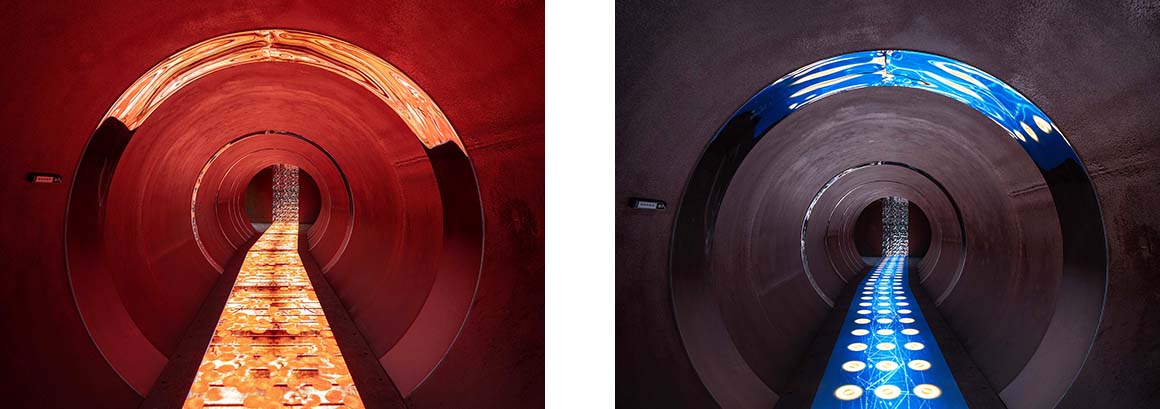
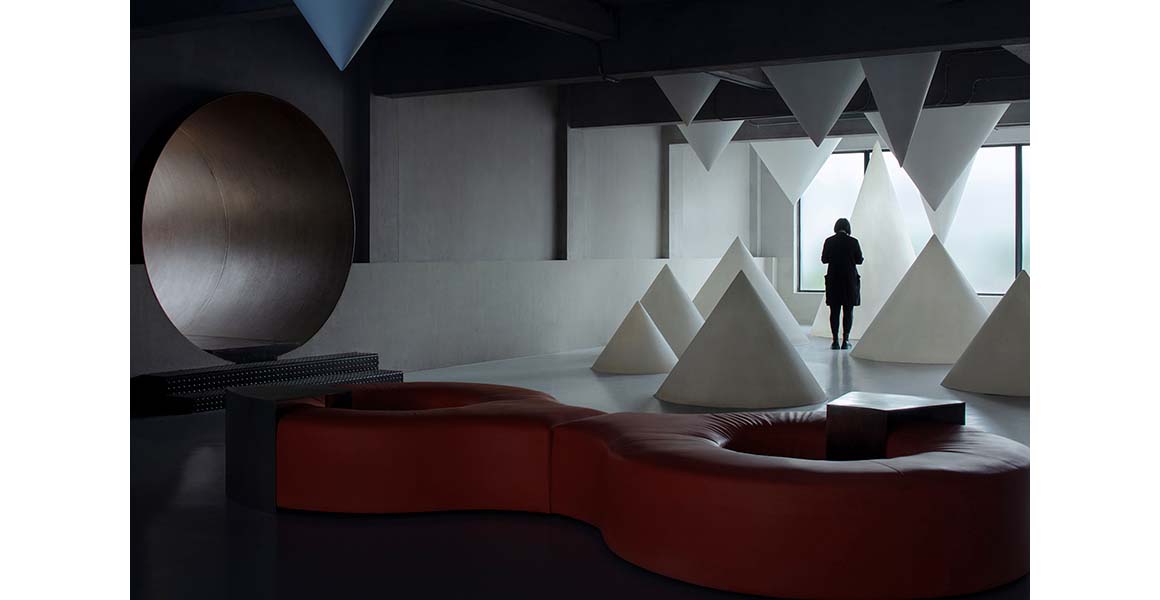
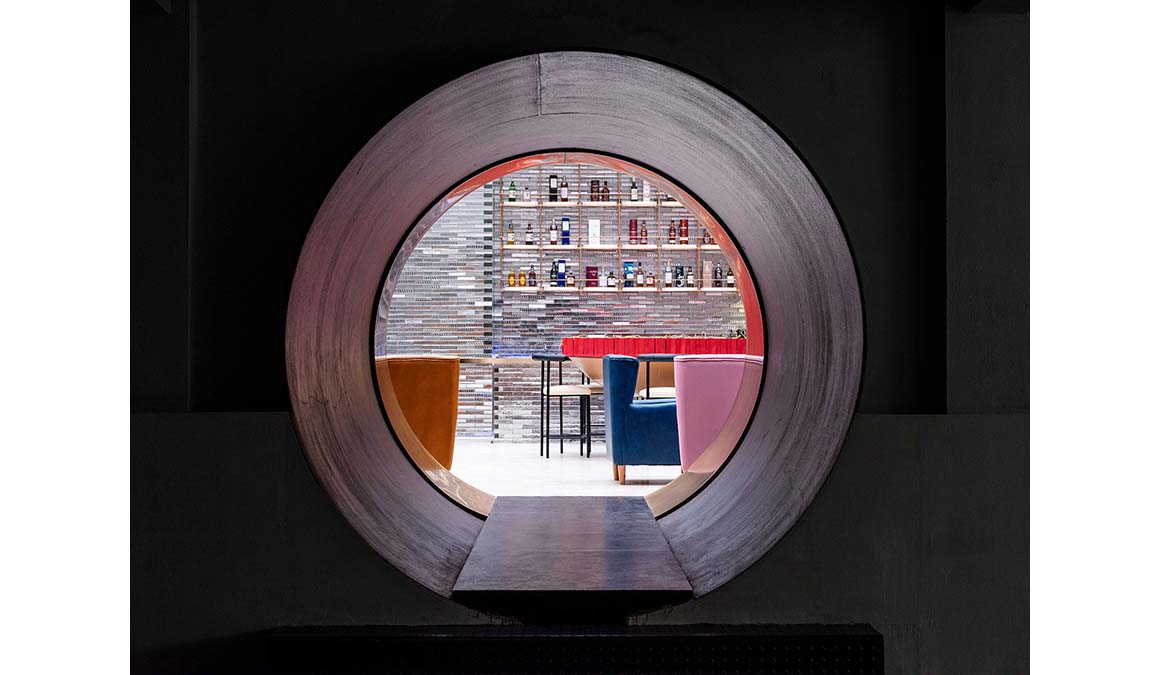
The narrative of soap themed space
This renovation project is set in the production auxiliary area of the former factory, facing the Huangpu River to the south. The design takes the original foundations as a starting point and builds a low red brick wall to form a semi-open courtyard. This is connected by a floating steel walkway through the project site.
The east of the site consists of the hydrolysis building and old wastewater treatment pools. originally earmarked for demolition, thanks to architects Atelier Z+, the original structures were preserved and a new landscaped roof redefines their usage . After the renovation, the original industrial relics were given a retro-sci-fi look, in a unique and instantly recognisable way.
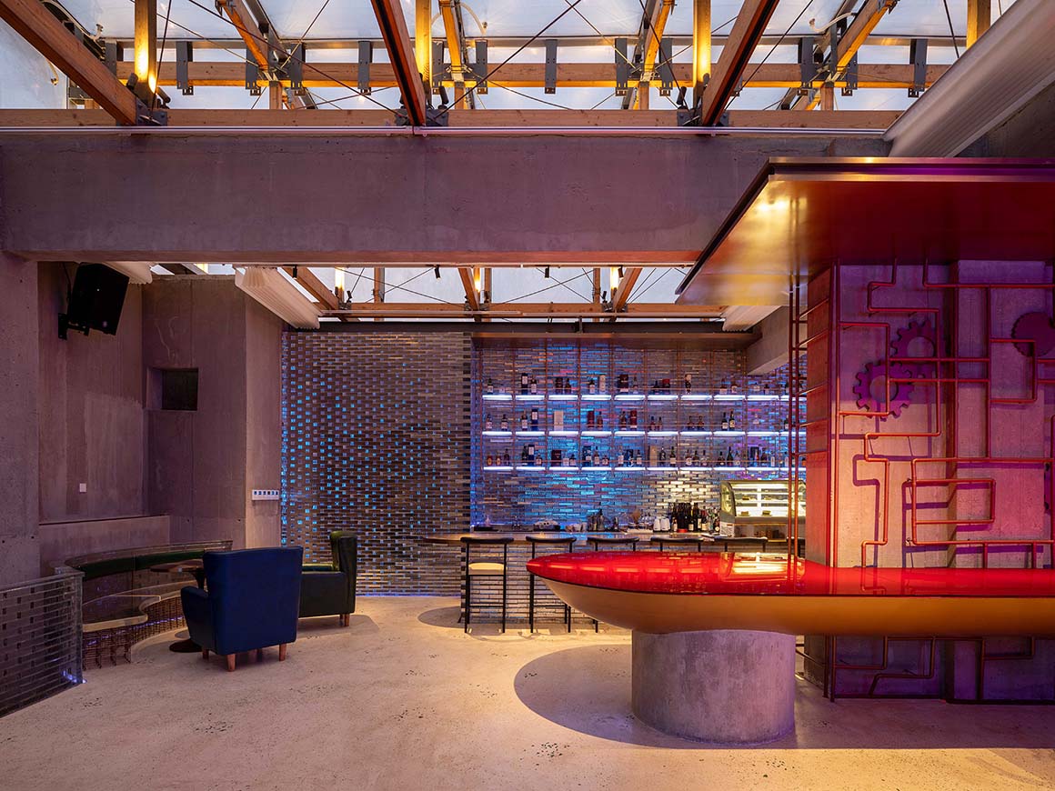
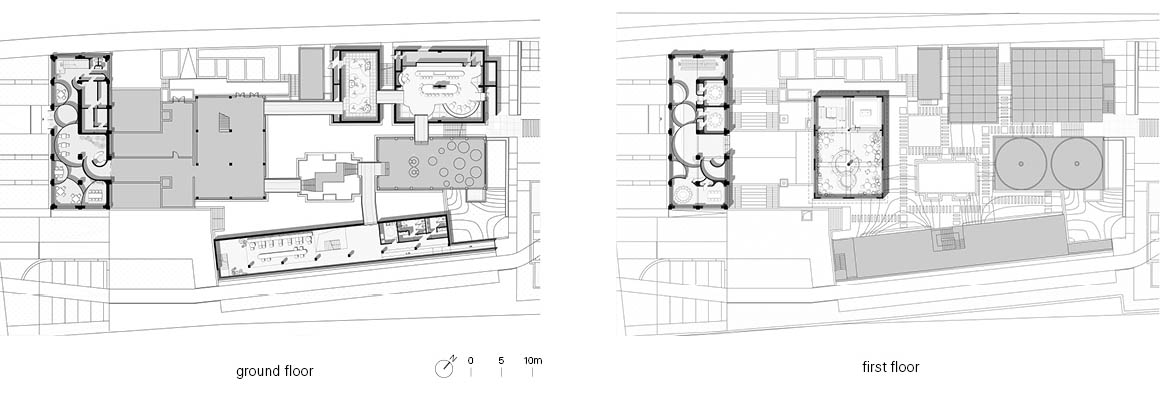
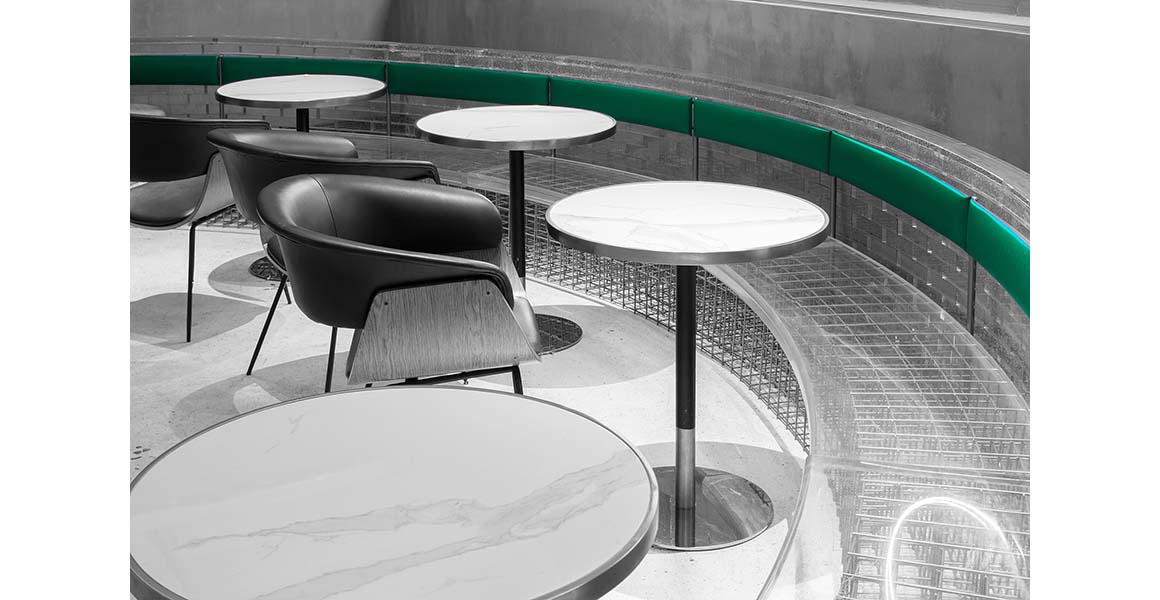
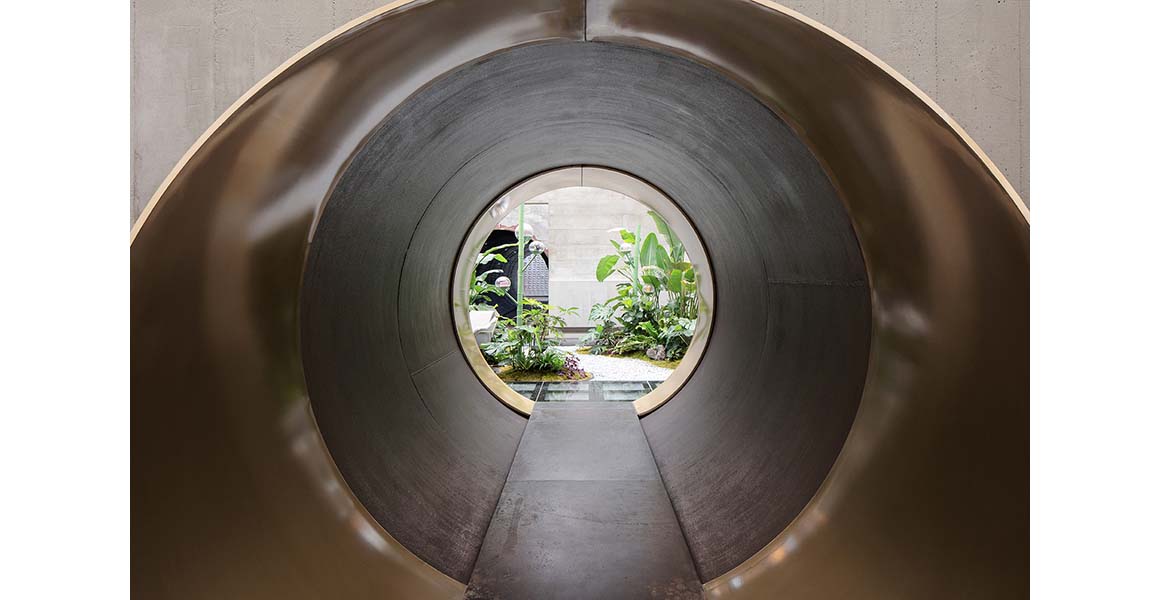
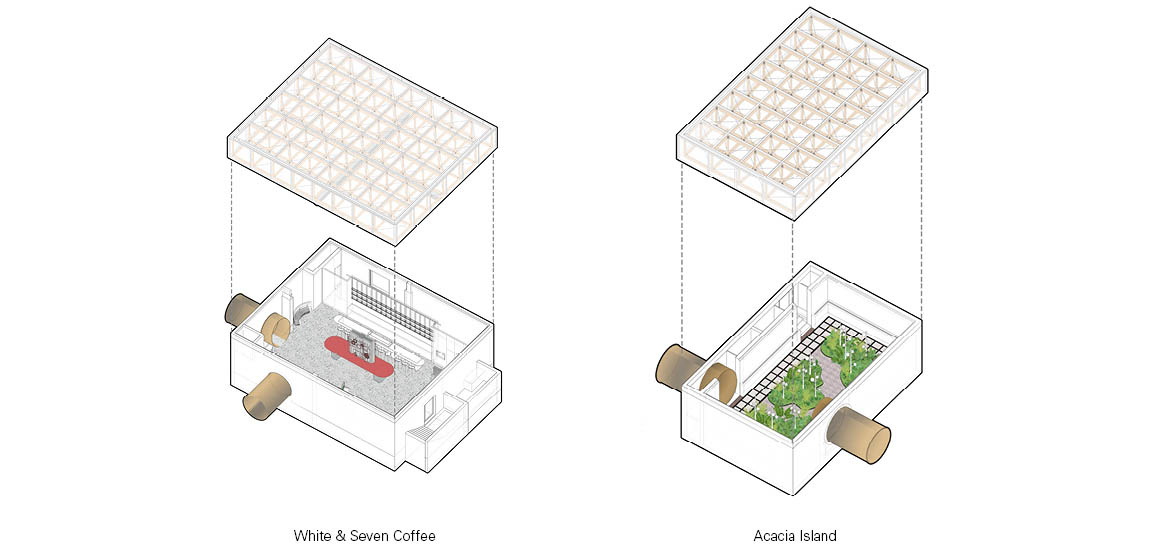
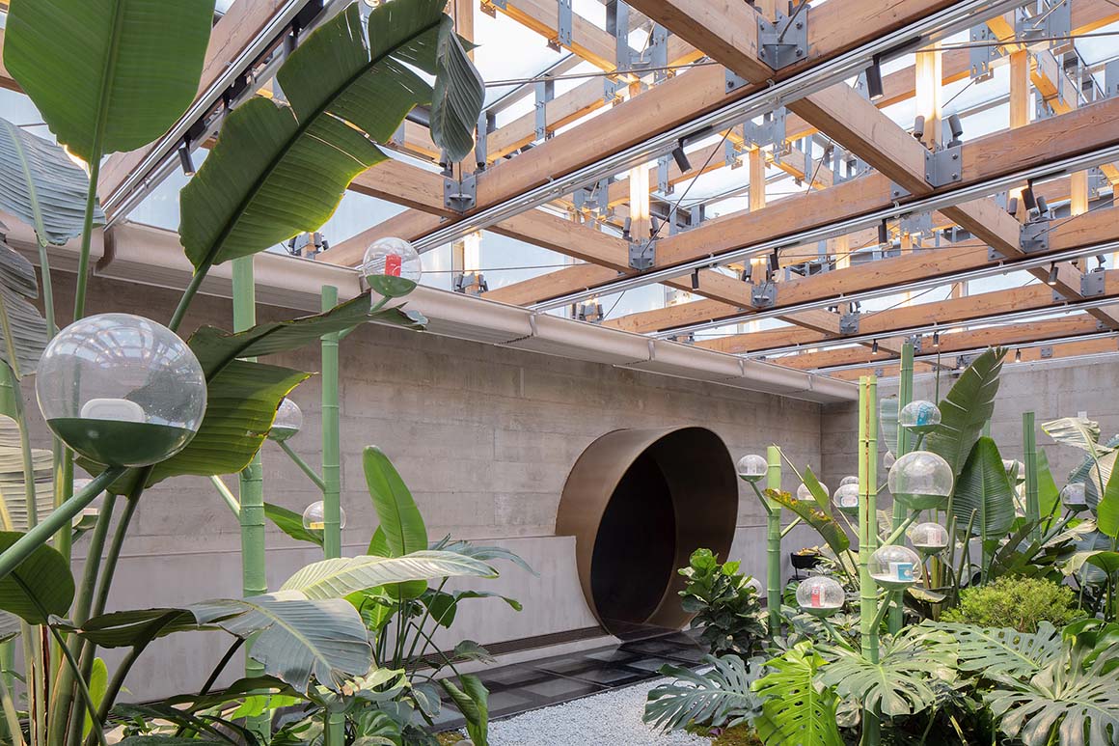
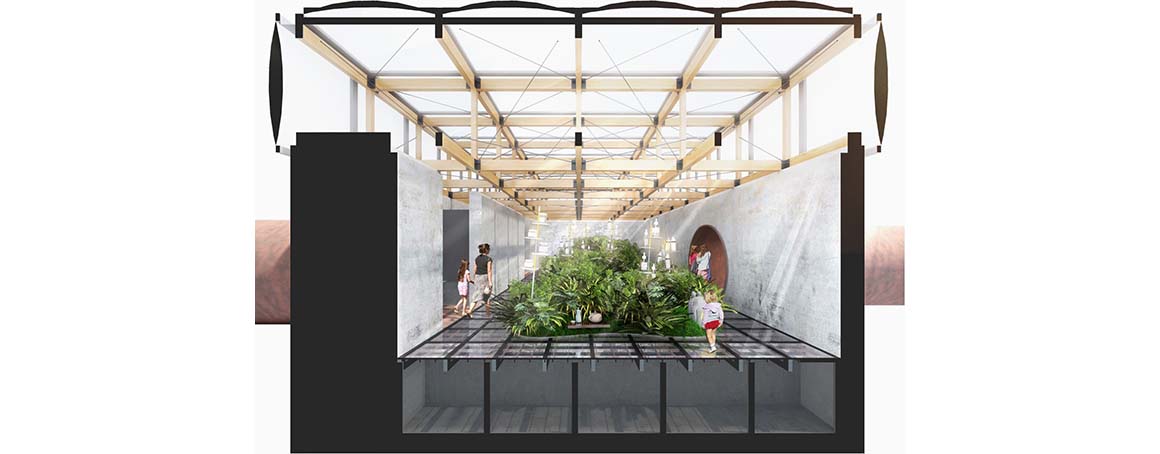
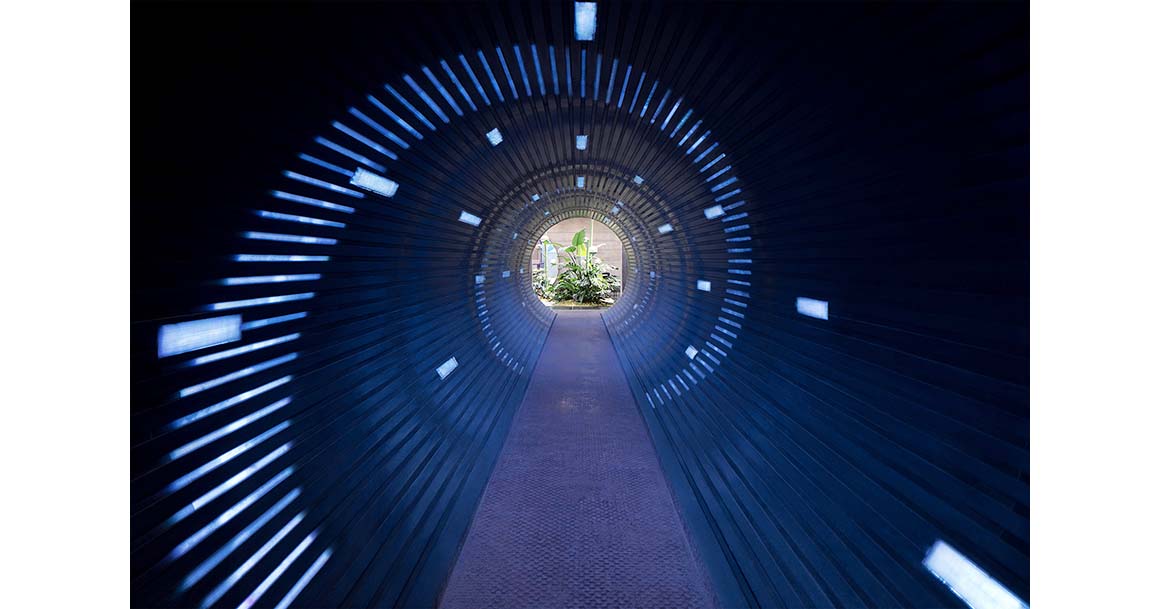
Soap making as spatial experience
Supercloud Studio used the narrative of soap making for the visitor journey, employing new media forms to make a popular public space: ‘Soap. Dream. Space’. The soap making process is transformed into physical spaces for public arts, coffee, dining, and taking part in soap production.
The spatial experience follows the flow of soap-making: injecting – mixing – extracting – presenting – returning – foaming. This piques the visitors’ curiosity. The spaces, each with their own theme, are connected by five steel pipes with diameters of 2.4m. These are embedded with interactive lighting, making them key transitioning spaces.
‘White & Seven Coffee’, begins the sequence in the semi-outdoor sunken space by the river. Its name is derived from the Chinese character ‘zao’ – ‘soap’ disassembled. This area, overgrown with vegetation, represents the raw materials stage. Next, ‘Baiqi Coffee’, with its surprising and magical environment, references the process of soap purifying. In the exhibition space ‘Acacia Island’, different soaps are placed in translucent bubble-shaped display cases, seemingly growing among plants. Bee Flower sandalwood soap was one of the factory’s classics; this inspired the restaurant theme ‘Dine in the Flowers’, where enlarged abstract petals occupy the dou ble height space.
Lastly, in the ‘Soap Lab’, visitors have a hands-on experience, where, accessed via an orange steel ladder, soap is made in a disused swimming pool.
In this project, visitors travel through the tunnels of time, witnessing a unique story of industrialization.
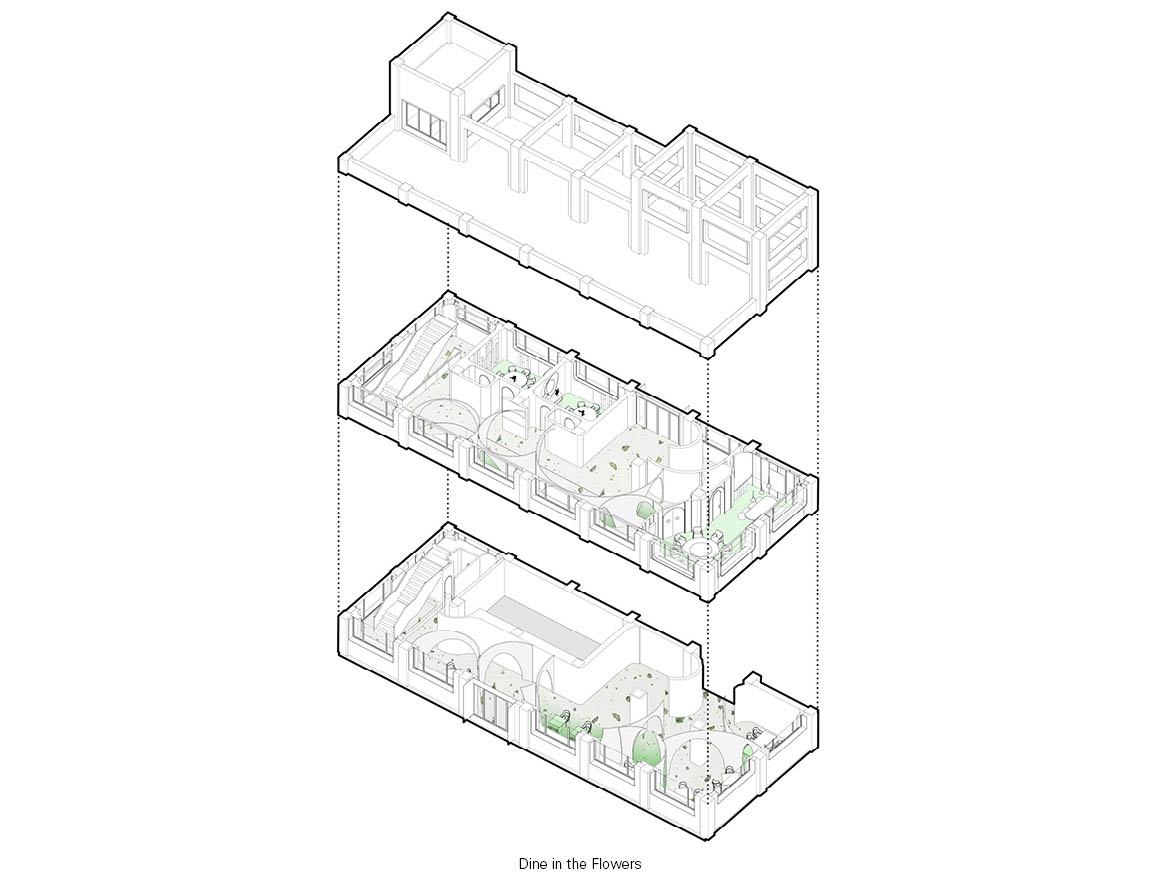
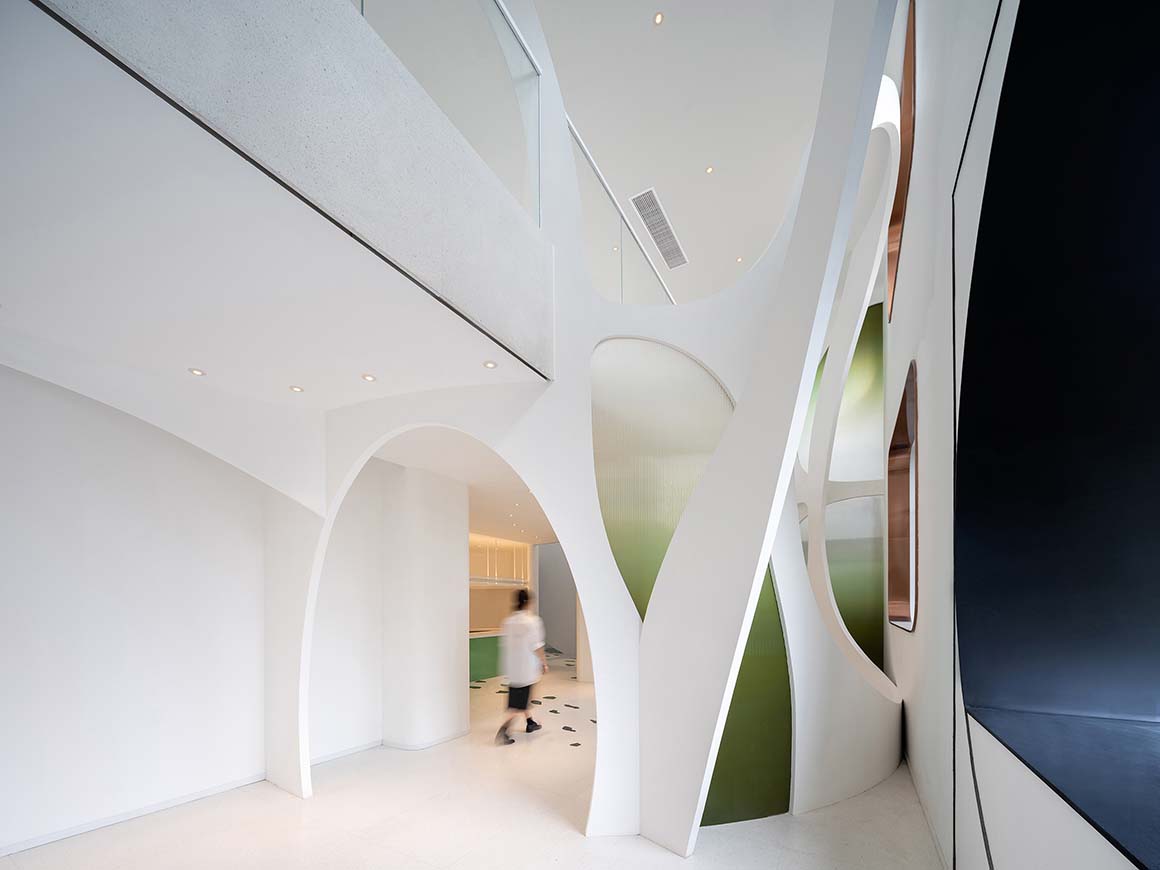
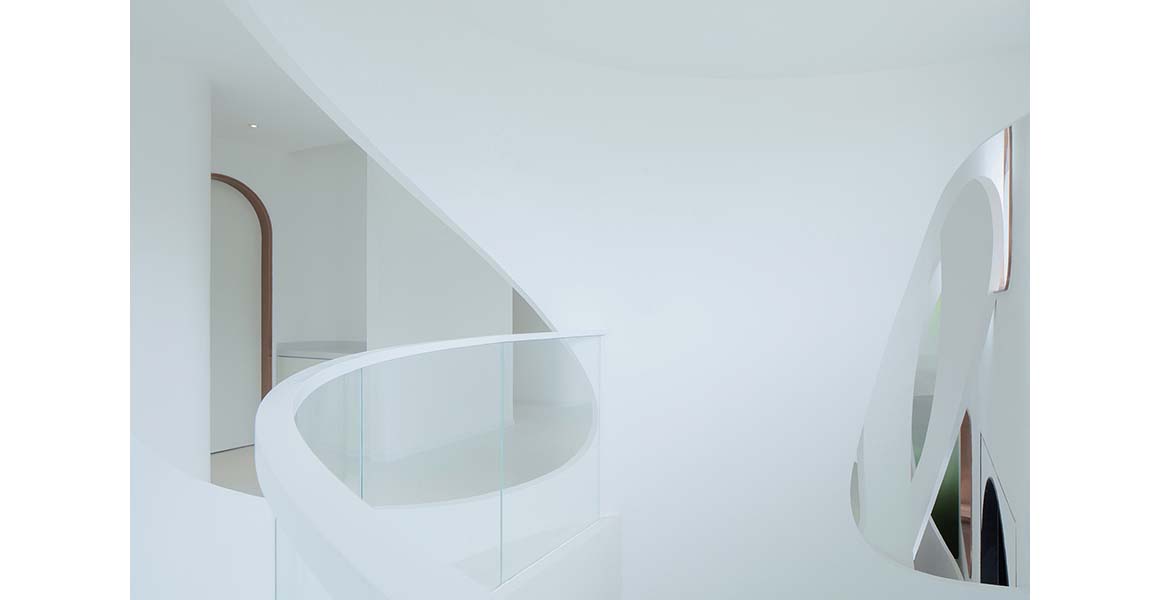
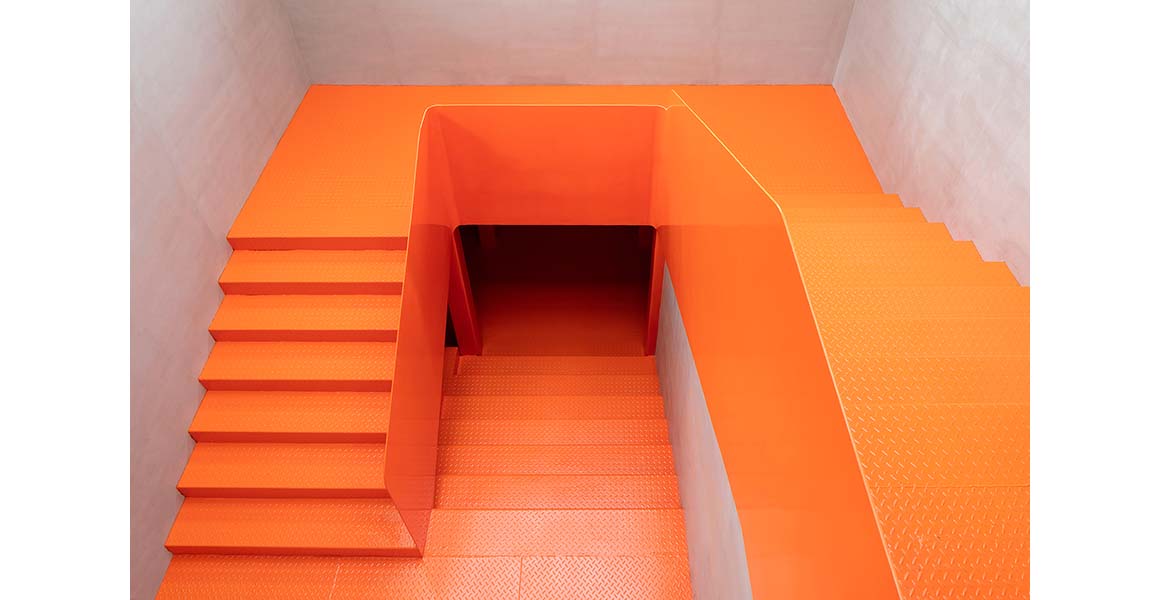
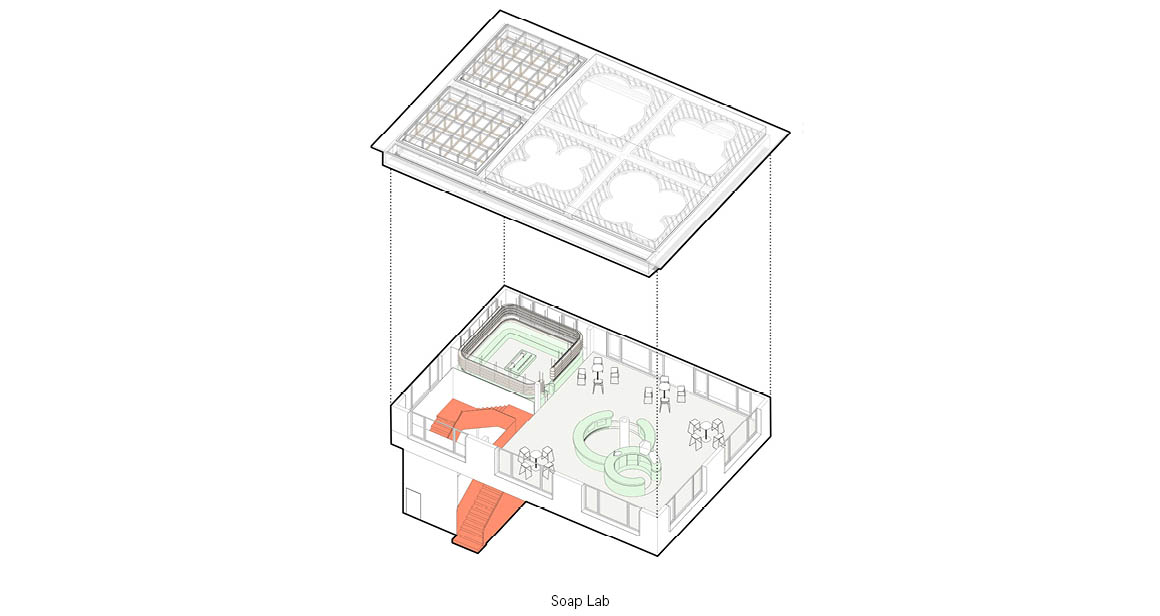
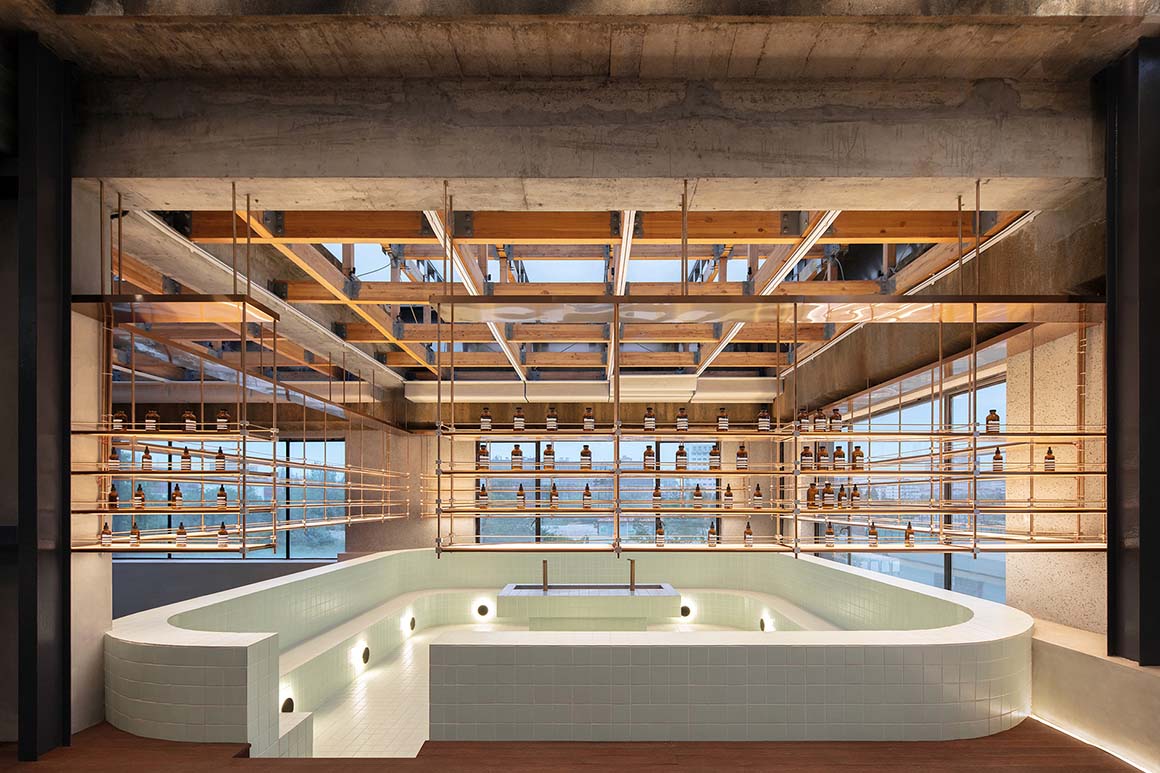
Project: Fantasy Babble-Shanghai Yangpu Riverside soap factory renovation project / Location: No. 1, Pingding Road, Yangpu Riverside, Shanghai, China / Interior Design: Supercloud Studio / Design team: Xu Xunxun, Yang Yuqing, Han Xiaoyu, Cui Qiangsong, Lei Pang Sun Wenhao, Zhang Xudong, Ji Jie,Yu Hao,Qi Fei / Lighting Design: Lei Pang(LUMIA Lab) / Installation: Lei Pang, Xu Xunjun, Electromechanical construction: Z&S studio / Architecture Design: Atelier Z+, CONCOM Studio / Landscape Design: Atelier Z+, Nuo Keng Landscape Studio, CONCOM Studio / Exhibition DesignShanghai Modern International Exhibition Co.,Ltd. / Project planning: Xi Xiaojuan(Guhao Culture) / Construction team: Shanghai Weifang Constrution Co.ltd; Shanghai hengying Construction Development Co., Ltd / Client: Shanghai Yangpu Binjiang Investment Development Co., Ltd, Shanghai Yangshupu cultural and Creative Industry Co., Ltd, Shanghai guhao Culture Development Co., Ltd / Construction Area: 1,450m² / Materials: Cement paint, inorganic terrazzo, glass brick, graded laminated glass, weather resistant steel plate / Completion: 2020 / Photograph: ©Xia Zhi (courtesy of the architect); ©Tian Fangfang(courtesy of the architect)





























