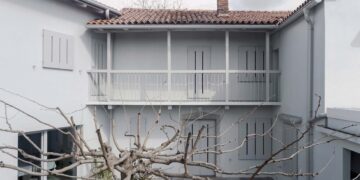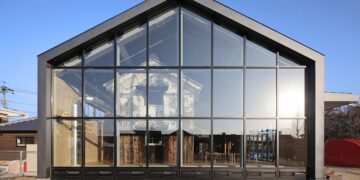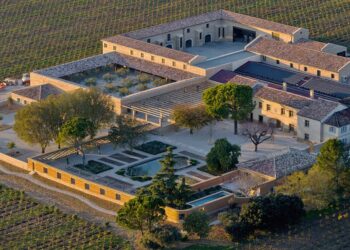A neo-contemporary home swathed in a translucent skin
반투명 옷을 입은 네오-컨템포러리 주택
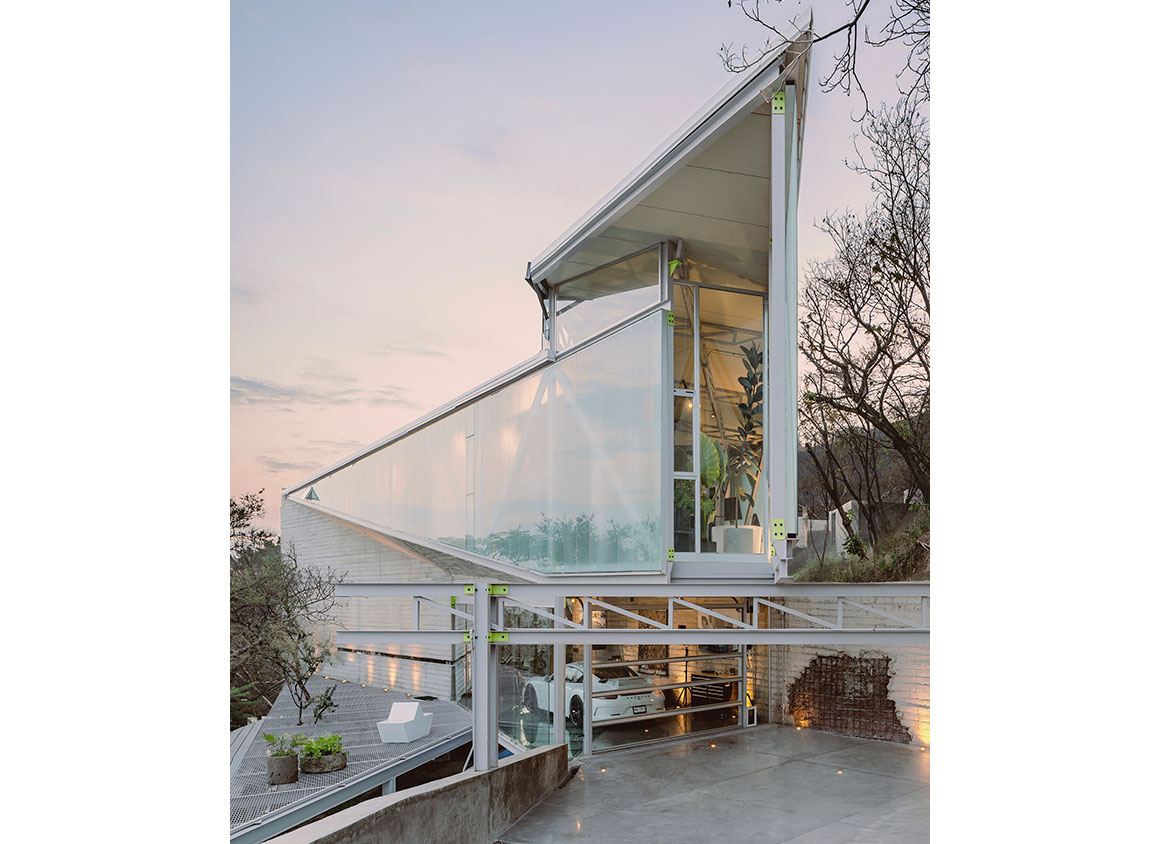
Located on rugged terrain, in Zapopan, Mexico, Casa Cañadas was designed to follow several key guiding principles: firstly, to work with, and become part of, the unique topography of the site; secondly, to respect the existing trees which were growing in the area, such that the construction forms a backdrop to the trees and not vice versa; and thirdly, to act as an “honest response” to the site on which it is built.
멕시코 자포판의 험준한 지형에 자리한 카냐다스 주택은 아래와 같은 몇 가지 지침에 따라 설계되었다. 첫째, 특유의 지형을 활용하고 그 지형의 일부로 존재할 것, 둘째, 대지에서 원래부터 자라고 있던 나무들을 존중해 나무가 건물의 배경이 되는 것이 아니라 건물이 나무의 배경으로 자리할 것, 셋째, 대지가 품은 이야기에 귀를 기울여 그에 대한 ‘진심어린 응답’으로 자리할 것.
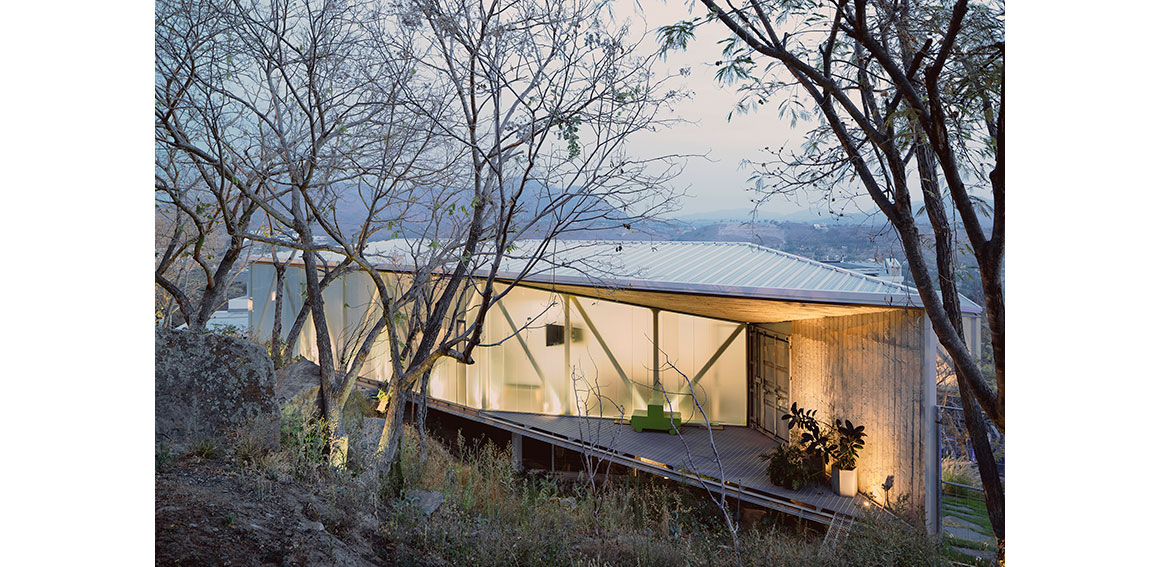

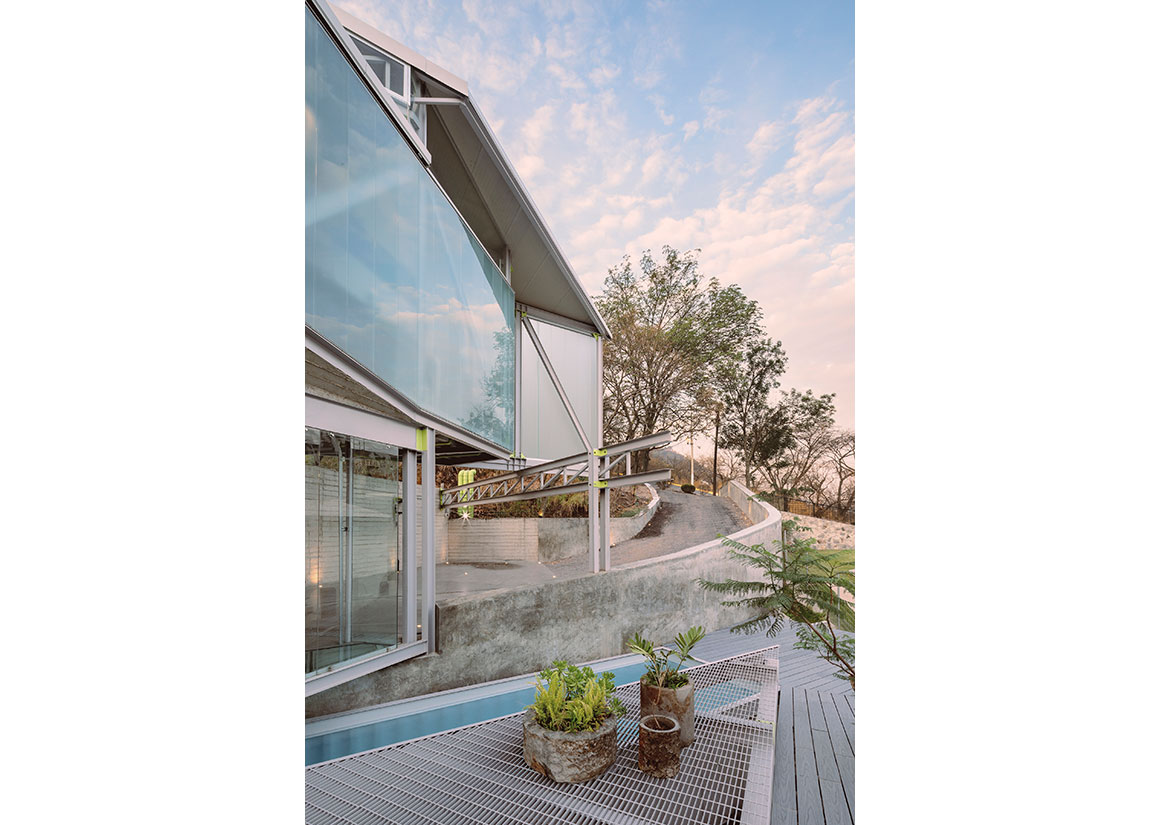

The resultant design affords a flexible function and offers the building’s users the possibility of living in the home in a more dynamic way than in a less-imaginatively designed home. The design employs a “neo-contemporary language”. It is characterized by exposed materials, and a complex, geometric and exposed structure which corresponds to the extreme gradient of the site. A particularly striking feature of the house is that is is swathed by a diaphanous, translucent outer skin, which enables the large open-plan interior spaces to benefit from natural lighting most of the time, as well as natural ventilation. The translucent exterior also offers privacy, while giving some veiled glimpses of life within, as well as helping with passive energy strategies such as those mentioned above.
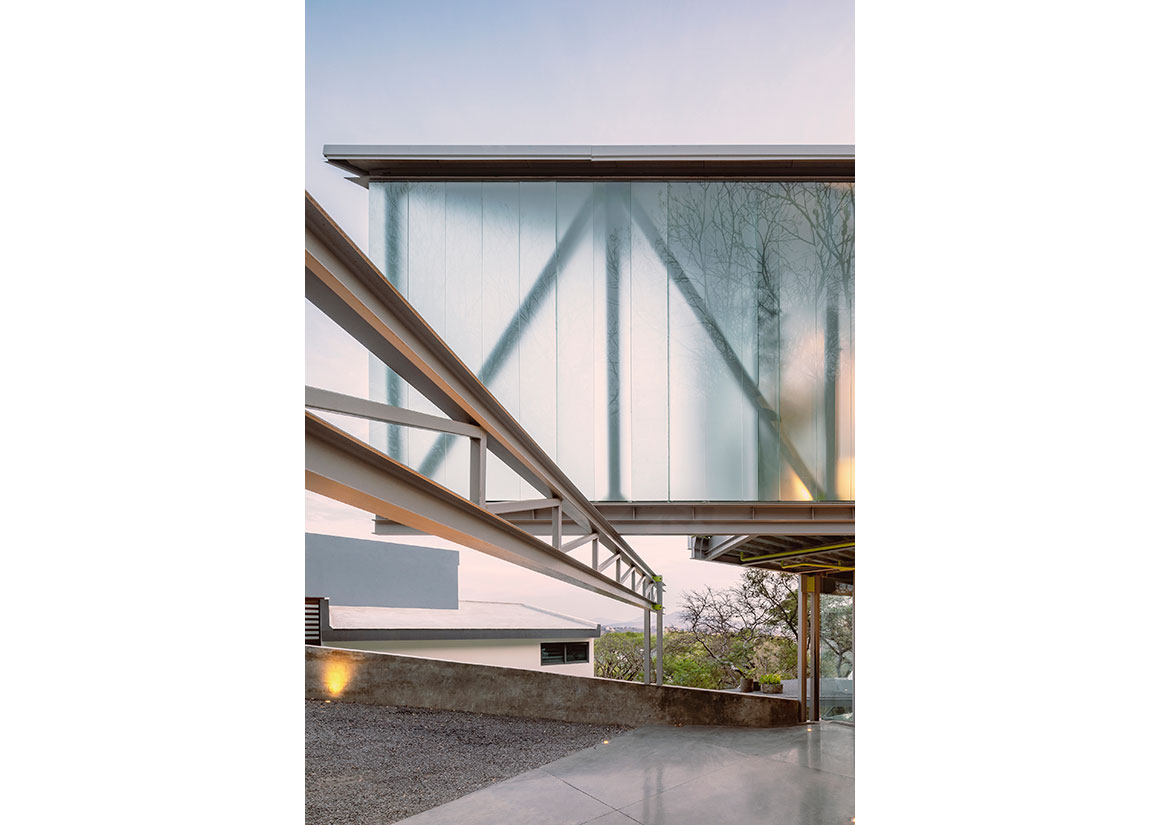
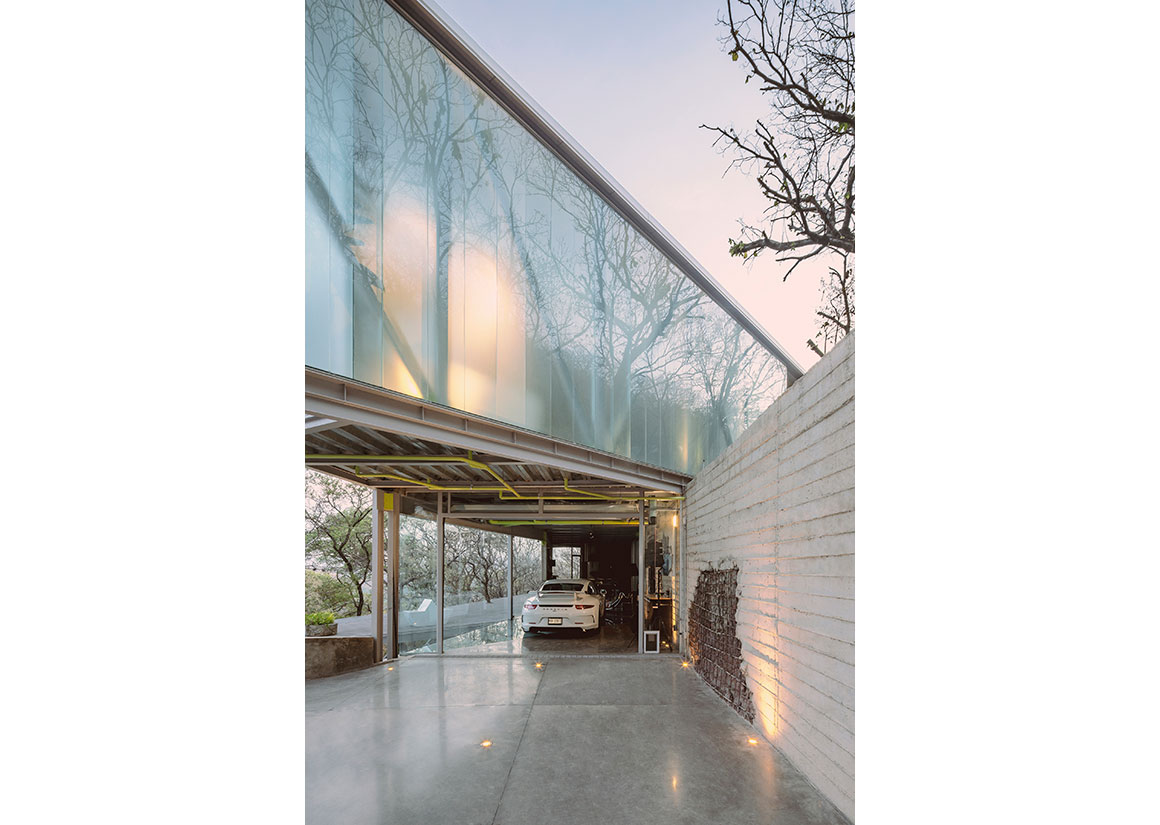

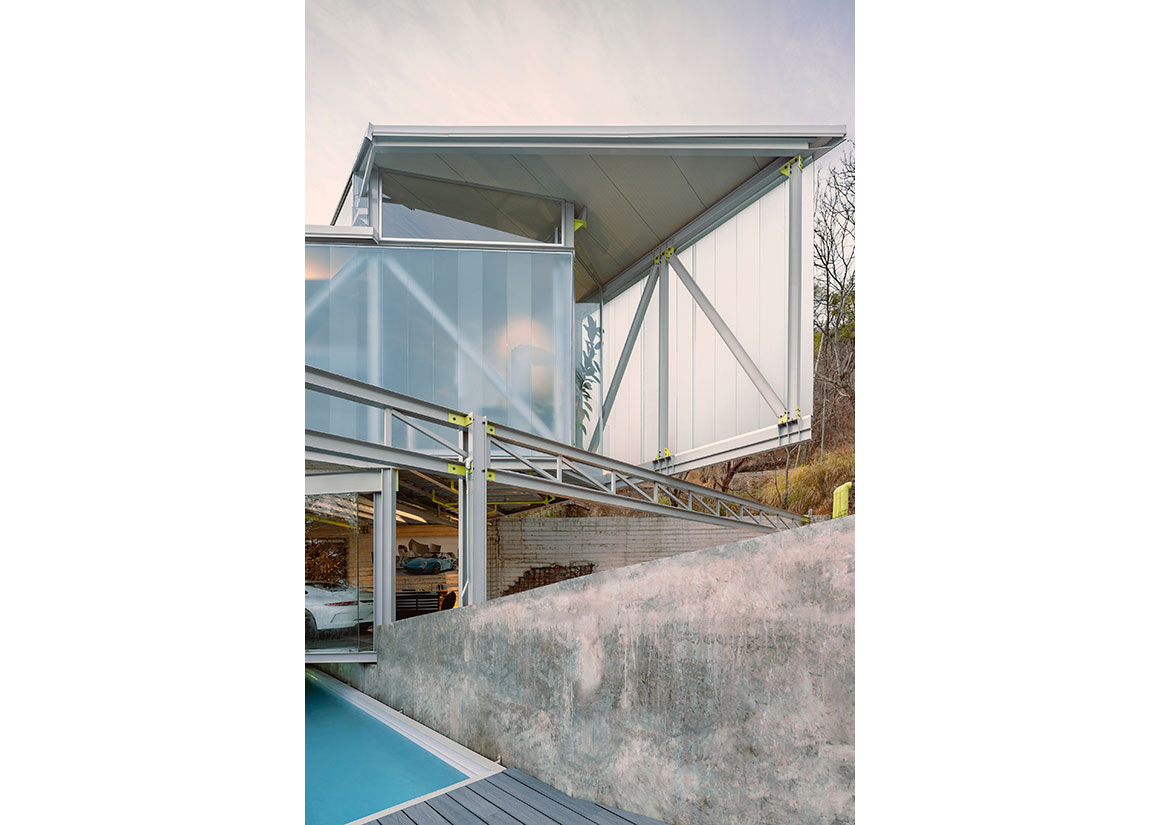
그 결과, 다양한 기능을 담아낼 수 있는 창의적인 집, 그렇지 못한 집에 비해 사용자가 훨씬 더 다이내믹한 생활을 할 수 있는 집이 탄생했다. 자재를 있는 그대로 노출할 뿐 아니라 복잡하고 기하학적이며, 지형 자체가 지닌 극심한 경사를 반영해 구조를 그대로 노출하는 등 네오-컨템퍼러리 디자인의 어휘를 그대로 담아내고 있다. 이 집의 가장 두드러지는 특징은 내부가 희미하게 비치는 반투명의 외피다. 이를 활용해 오픈 플랜 인테리어를 구현해 자연 환기뿐 아니라 하루 중 대부분의 시간 동안 자연광을 누릴 수 있다. 반투명 외피는 프라이버시를 어느 정도 지켜주면서 한편으로는 베일에 가려진 내부를 언뜻언뜻 드러내기도 한다. 아울러 위에서 이미 언급한 것처럼 에너지 절감에 주효한 전략적 요소다.
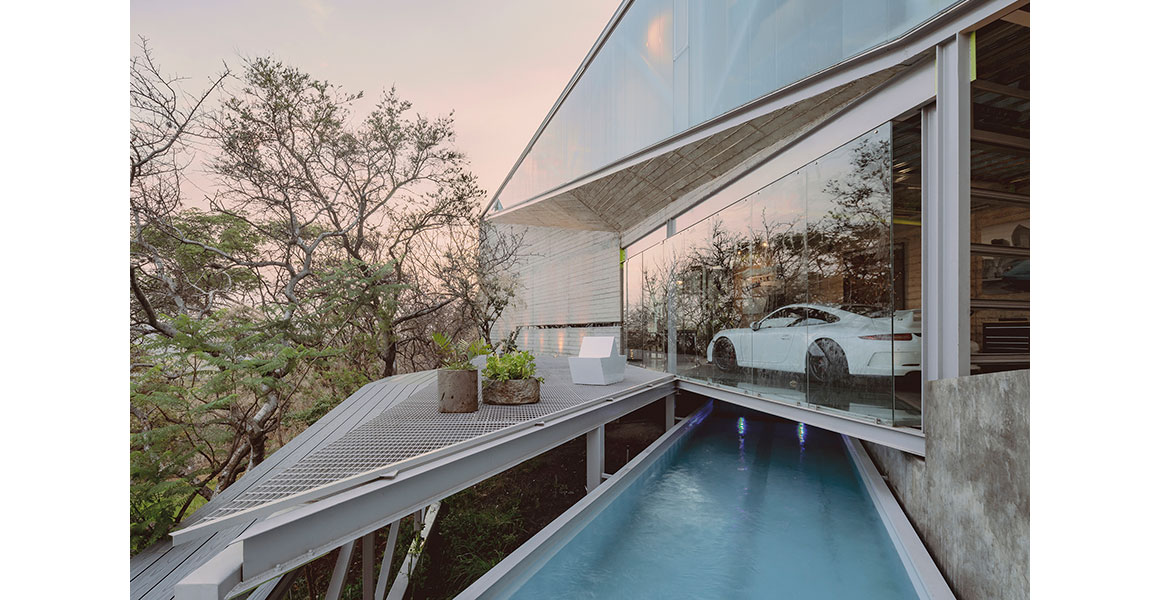
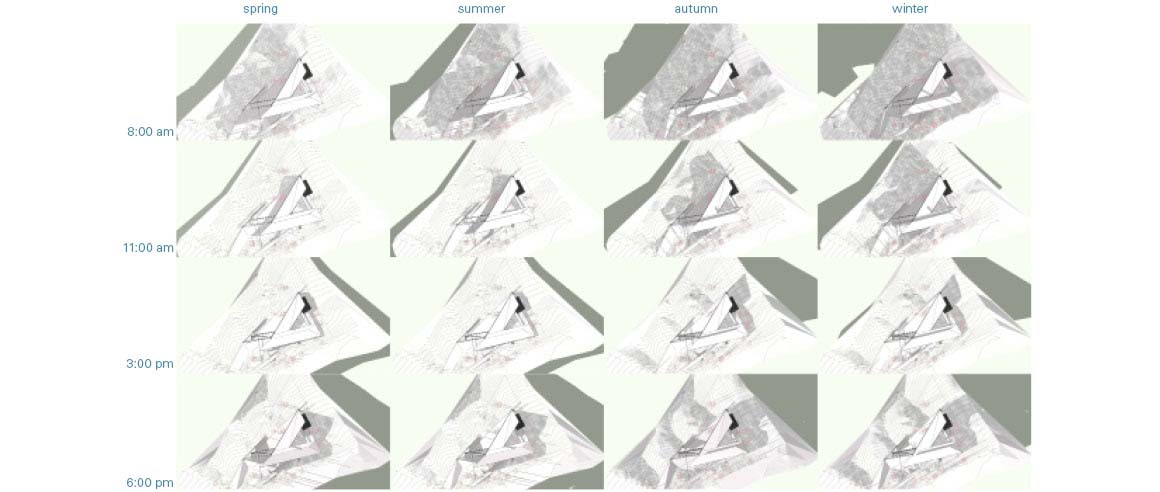
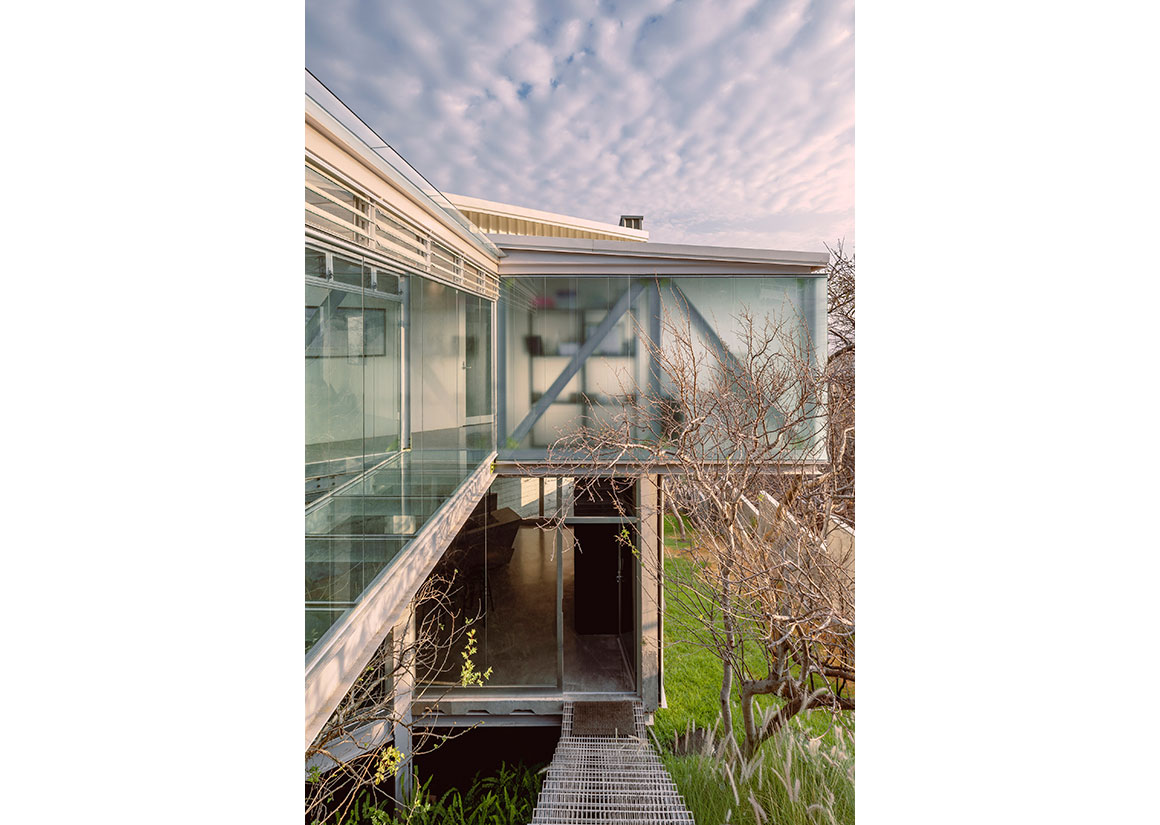
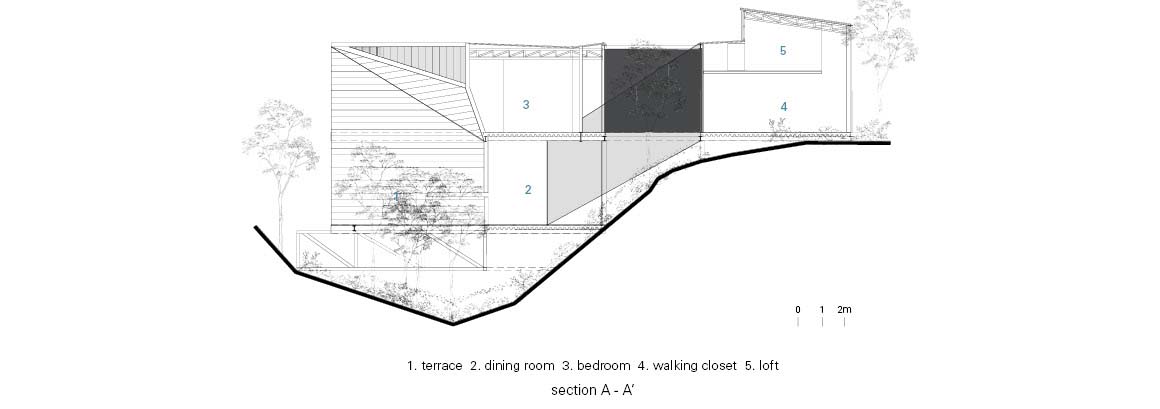
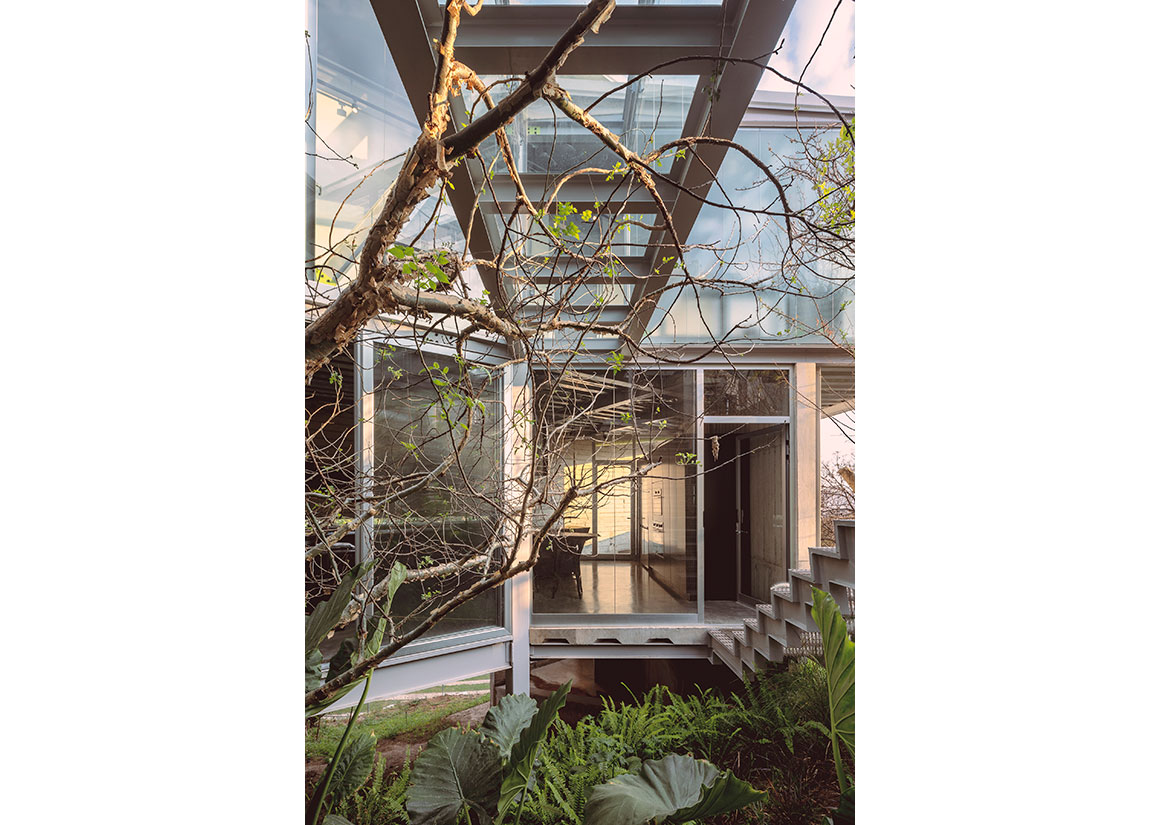
The home’s social area is an open-plan concept, which gives the inhabitants of the home the freedom to organize their furniture in different ways, and allows them greater ownership of their living environment. The living area is unified with the external terrace via a curtain wall. This generates communion between the interior and outside spaces, creating “moments of coexistence” responding to the need for comfort and flexibility within the home environment.
가족의 공용 공간은 오픈 플랜 컨셉을 적용했다. 자신들만의 방식으로 가구를 배치할 수 있도록 함으로써 가족들 스스로가 주도적으로 생활 환경을 만들어가고 집 대해 더 강한 애착을 가질 수 있기 때문이다. 거실은 커튼월을 통해 외부 테라스와 연결된다. 이는 내부와 외부 공간이 자연스럽게 소통할 수 있는 단초가 되는 구조이며, 안락함과 다양성이 동시에 요구되는 집이라는 환경 속에서 두 가지 요소 가운데서 온전히 ‘공존하는 시간’을 선사한다.
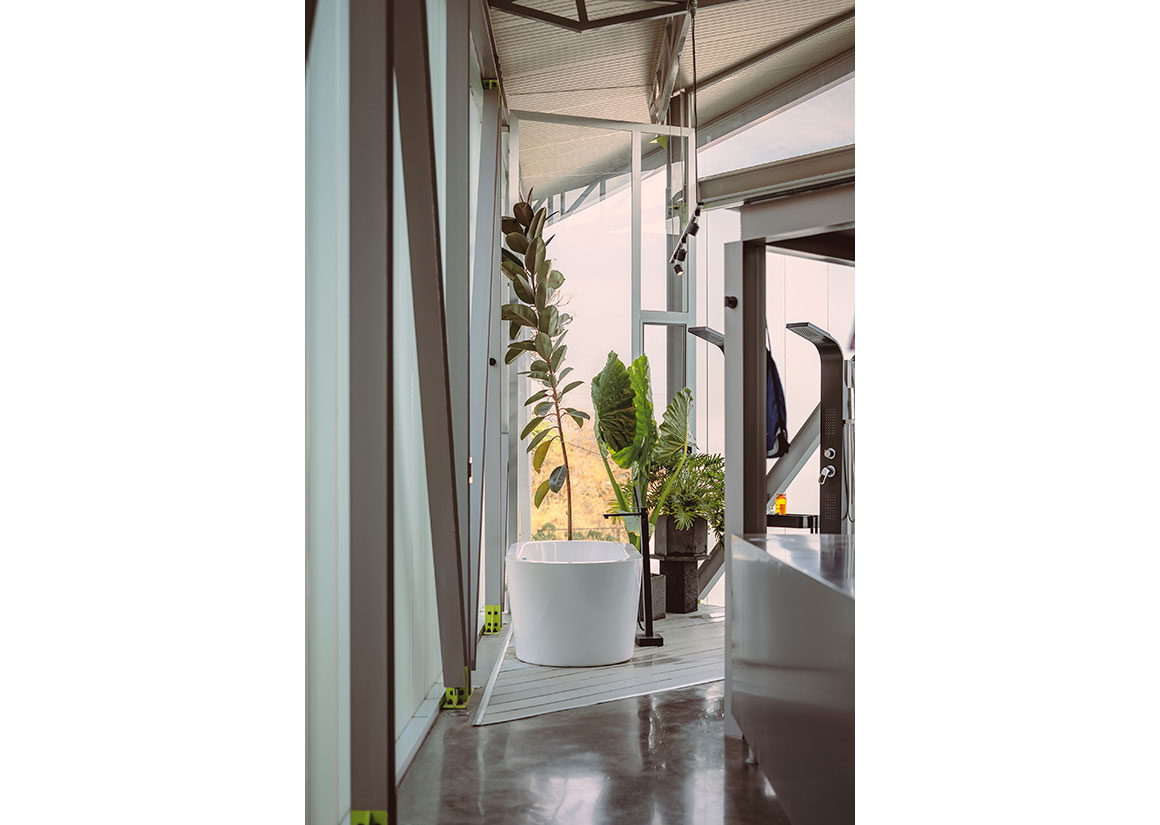
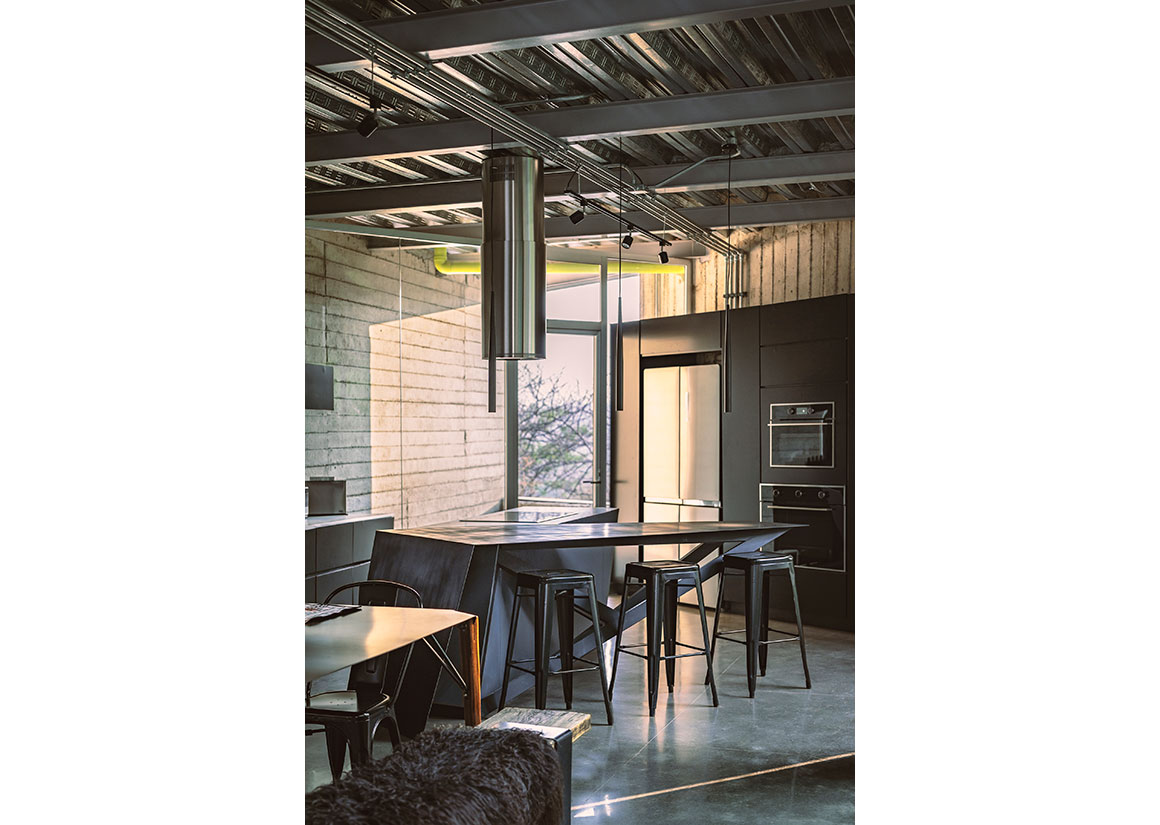
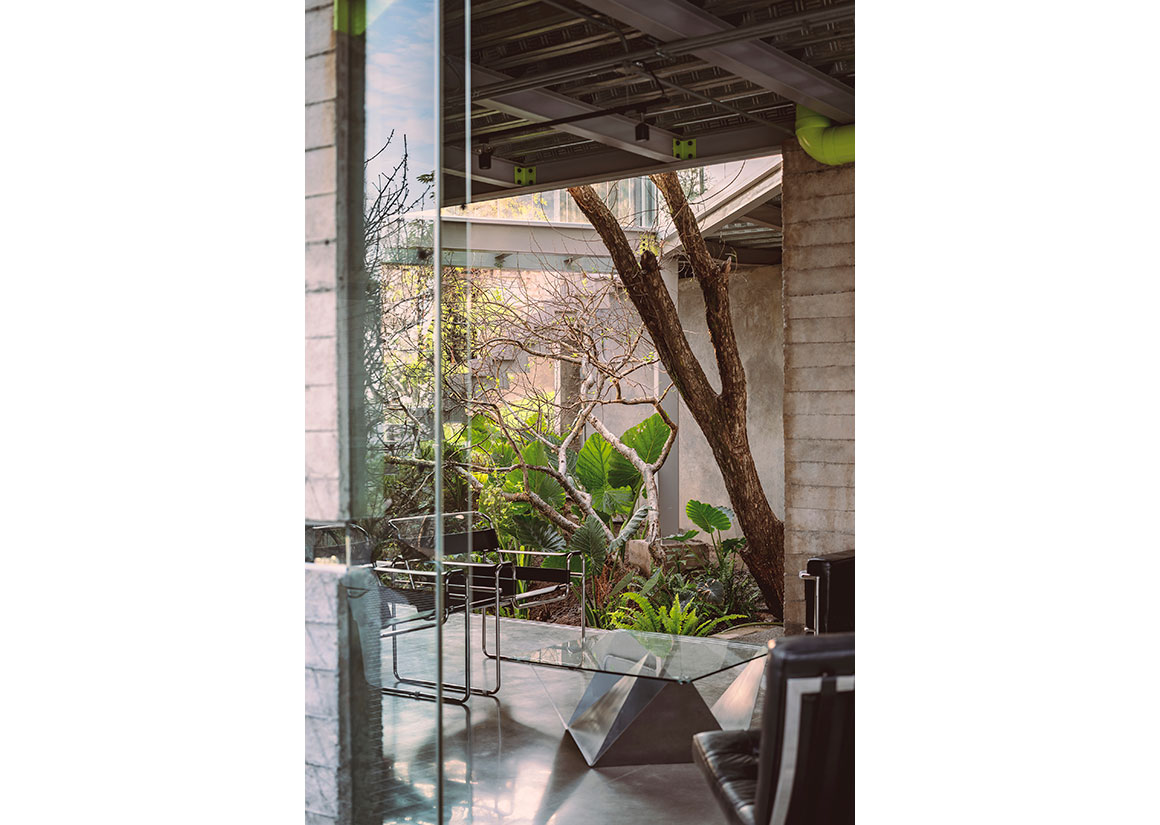
Project: Casa Cañadas / Location: Zapopan, Jalisco, Mexico / Architect: RE + D / Architects in charge: Miguel García Martin / Design team: Miguel García Martin, Ozmar García Martin, Andrea Razo, Jorge Ramos / Bldg. area: 641.40m² / Completion: 2020 / Photograph: ©César Béjar(courtesy of the architect)









