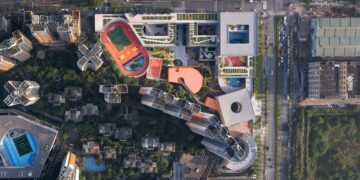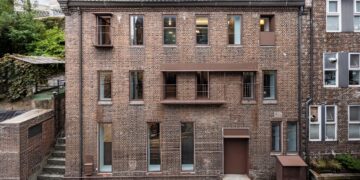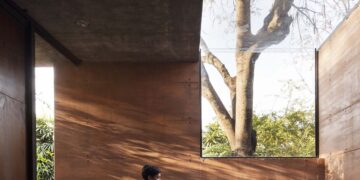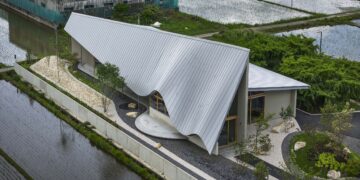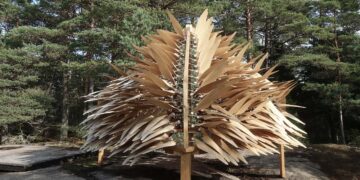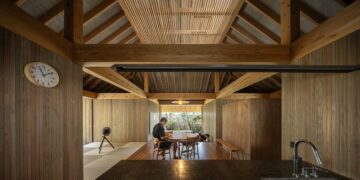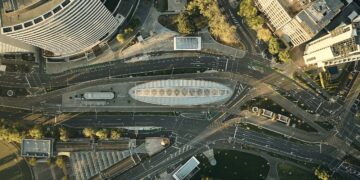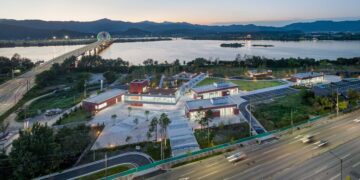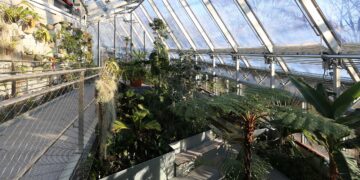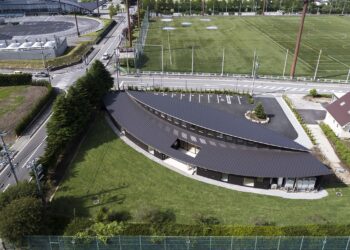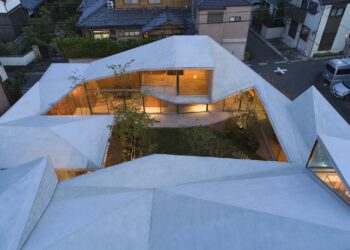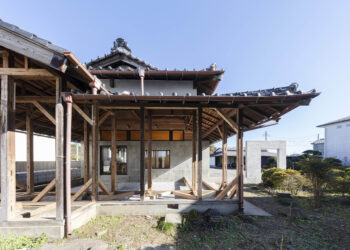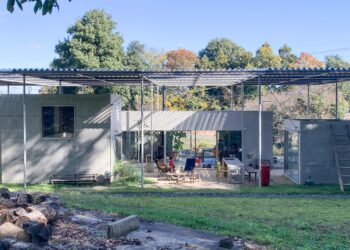A layered architectural form references historic rice paddies in Heisei’s new eye clinic
레이어를 중첩시켜 헤이세이의 기억을 담은 새로운 안과 클리닉
Matsuyama Architect and Associates | 마쓰야마 건축사

This project, for a three story eye clinic, is located at Heisei, Kumamoto-city, Japan. Six layers of concrete band structures with two different textures (cedar formwork concrete and painted concrete) stack up to form a shape the designers have named ‘strata’. The layered form metaphorically indicates ‘traces’ of history – like the stratigraphic layers of archaeology – relating to the changes in the region brought about over time.
일본 규슈 중서부에 풍부한 녹지를 자랑하는 구마모토시 주오구 헤이세이에 지역 주민들을 위한 안과 클리닉이 새롭게 문을 열었다. 층층이 적층된 형태가 눈길을 끈다. 건축가는 한때 논으로 가득했던 이 지역 일대에서 아이디어를 얻어 ‘스타라타’라는 이름을 떠올렸다. 지층을 뜻하는 이 단어에는 이 곳이 간직해온 세월의 흔적을 켜켜이 지층의 형태로 쌓아 과거와 미래, 나아가 지역 주민이 공존하고자 하는 의미를 고스란히 담았다.




The area had been occupied with paddy fields, which are also arranged in horizontal layers; the architecture emphasizes this accumulation of layers through its staggered form.
The architects’ aim was to design a building that could become an icon of both the past and the future of this area, and a symbol of the people of this region.
The footprint of the building, and the number of floors, were determined by reflecting on several factors, including the allocation of a maximum number of car parking spaces, shading regulations and also the functional efficiency between floors.
The floor plans are carefully considered to enable the provisional of high-functioning medical services. The first floor is the examination, inspection and consultation zone. The second floor is the surgery department, including a visitors’ lounge, and the third floor contains spaces for staff. Among these three floors, the examination zone at first floor level requires the largest floor area and the staff zone at third floor level requires the least. As a result, the building shape is necessarily set back with each increasing story.




Irregular concrete beams and walls create external terraces and eaves to shade west-facing openings as well as serving as a canopy above the main entrance. More importantly, these external, seemingly random, concrete bands penetrate glass openings and become internal walls. This continuation of internal and external walls blurs the visual boundaries between the waiting area and the courtyard, integrating internal spaces with the natural environment.
Providing secured and protected spaces for patients is a crucial consideration for designing medical facilities. The waiting areas are separated from the surrounding environment by outer walls. At the same time, the gap between floors and concrete bands allows natural light to come into the courtyard and waiting area. Natural daylight, sky and trees in the courtyard create bright and intimate spaces to assist with easing patients’ anxiety.
외부에서 보면 4개의 수평으로 뻗은 판이 층을 이룬다. 각각 다른 색을 입히고 결을 달리 한 콘크리트 매스를 엊갈리게 중첩시키면서 나타난 불규칙한 형태는 총 지상 3층으로 역동적인 공간을 만들어냈다. 수평판은 외부와 내부를 관통하며 경계를 허물었고, 사이에 자연스레 생긴 틈새들은 병원 내부에 자연요소를 끌어들이는 효과를 주었다. 겹쳐지면서 구분된 개방적이고 폐쇄적인 공간들은 기능적인 면에서 실용적으로 병원 내부를 완성했다.




외부에 길게 뻗은 판은 외부 테라스로 역할을 하면서 동시에 출입구 위의 캐노피와 처마로 기능하며 내부 공간에 빛을 풍요롭게 끌어들인다. 이러한 엊갈리게 겹친 판은 각기 다른 부피의 내부공간을 형성했고, 이에 맞춰 적절하게 실을 배치했다. 높은 층고의 아트리움은 대기실로 하였고, 옆에 마련된 틈새에는 안뜰을 만들어 나무를 심고, 유리창 너머의 하늘과 자연광으로 쾌적한 환경을 조성해 대기하는 환자들에게 안정감을 제공한다. 이와 대조적인 성격을 띄는 폐쇄된 공간은 위생을 주로 신경써야하는 진료실, 수술실을 배치하고, 직원과 환자를 분리시키는 등 사적인 공간으로 구획했다. 이렇게 1층에 진료실, 검사실, 상담실과 대기실, 2층에는 수술실과 라운지, 그리고 3층에는 직원들을 위한 공간이 외부와 서로 유기적으로 엮이면서 자연과 조화를 이루고, 병원이 가진 다소 정형적인 분위기를 온화하게 만드는 효과를 더했다.

Project: Ideta Heisei Retina Consultants / Location: Kumamoto, Kumamoto, Japan / Architect: Matsuyama Architect and Associates / Project leader: Matsuyama Masakatsu/ Structure design: ANDO Imagineering Group Co., Ltd / General contractor: Matsuo Construction Co., Ltd. / Structural system: Reinforced concrete construction / Function:Ophthalmological Clinic / Foot print area: 590.11m² / Total floor area: 1188.65m² / Floor: 3 / Structure: Reinforced Concrete / Major materials: concrete / Site area: 1327.28m² / Design: 2017~2018 / Construction: 2018.8~2019.7 / Photograph: Blitz STUDIO

