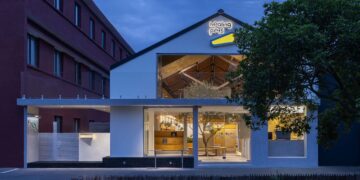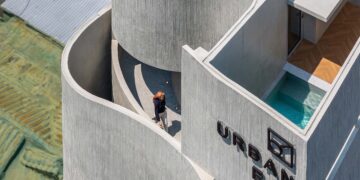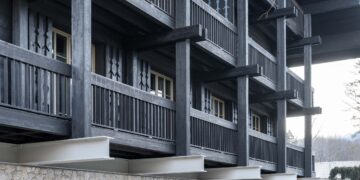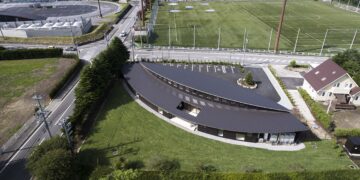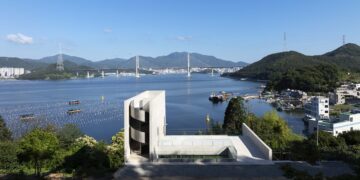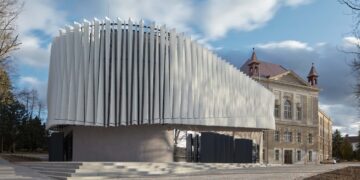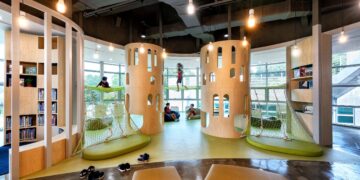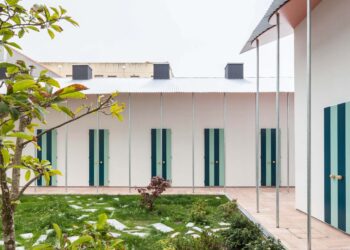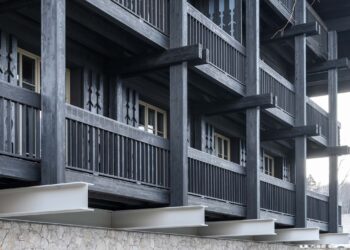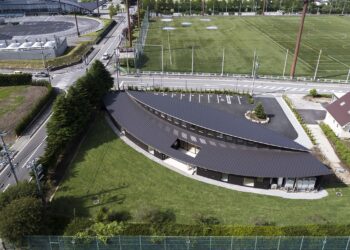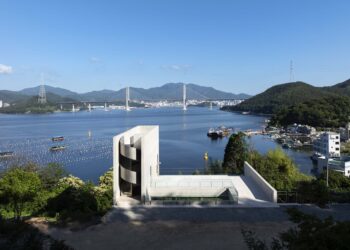Children’s oasis, simple structured and green inserted
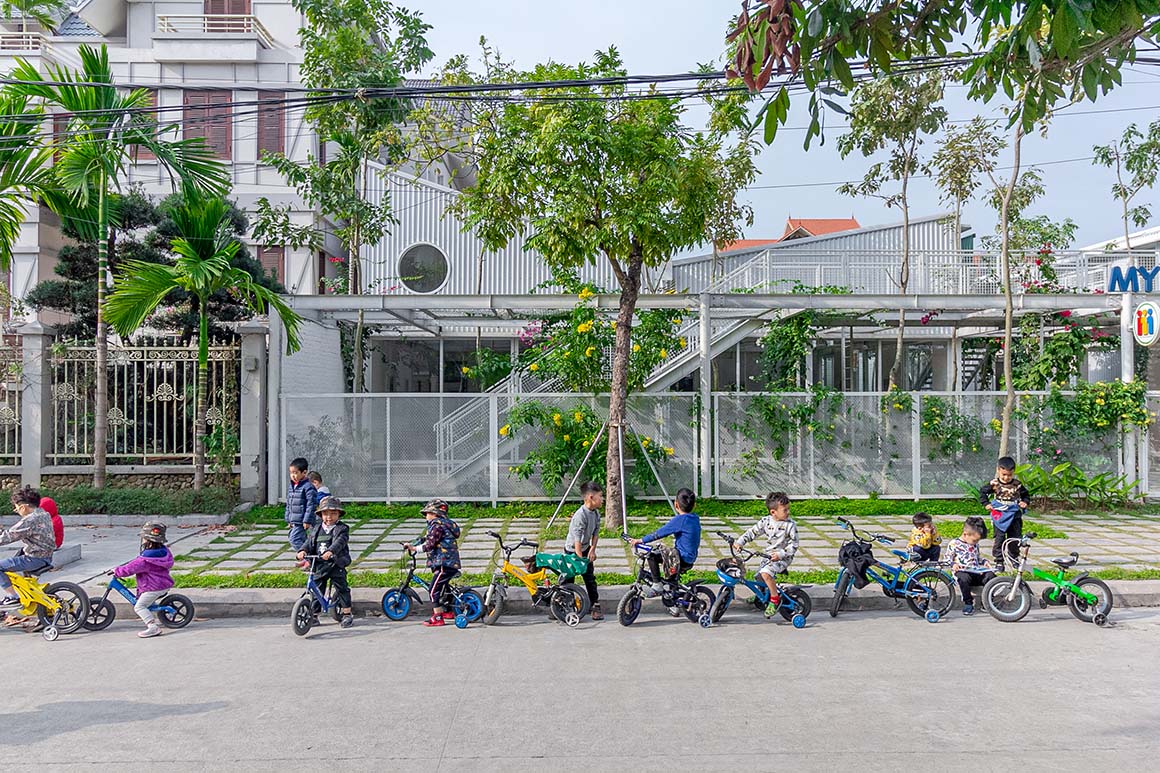

Montessori is an educational method originating in Europe in the early 20th century, and has been developing in Vietnam in recent years. This method respects the independence of children, creating an environment for them to explore and feel the world their own senses.
My Montessori Garden is a Montessori-oriented preschool. The architects, together with the investor, wanted to create a garden – a natural space for children, a classroom between the trees and flowers.
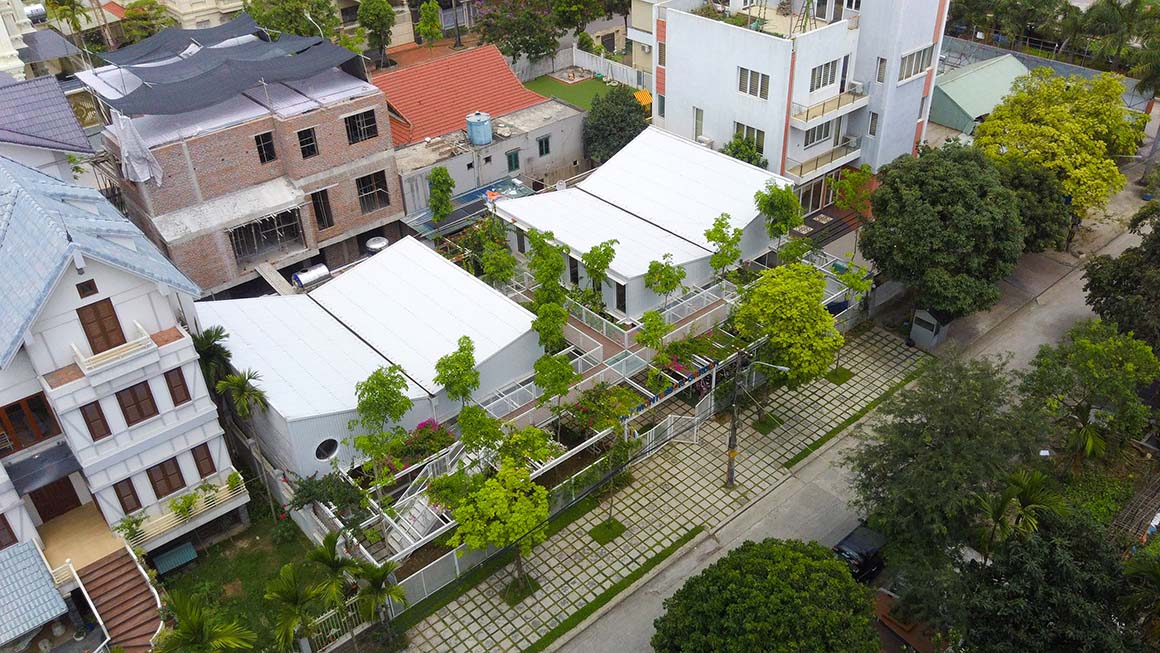



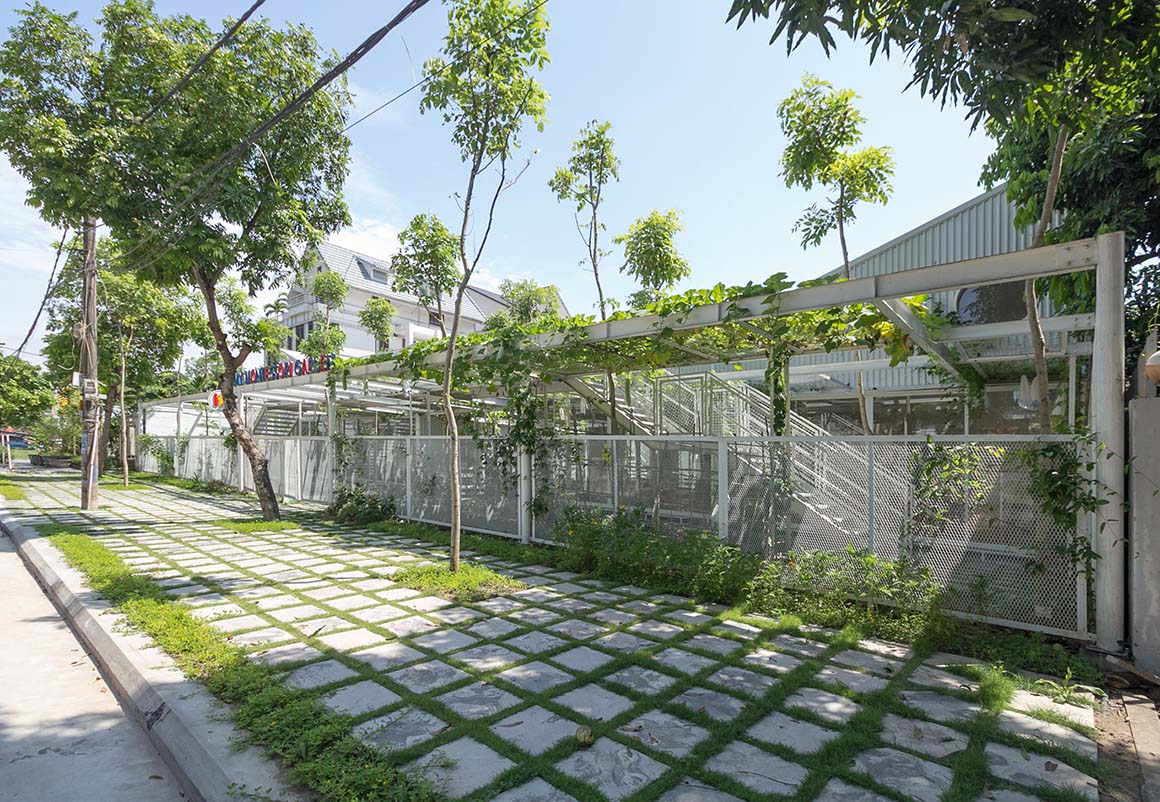
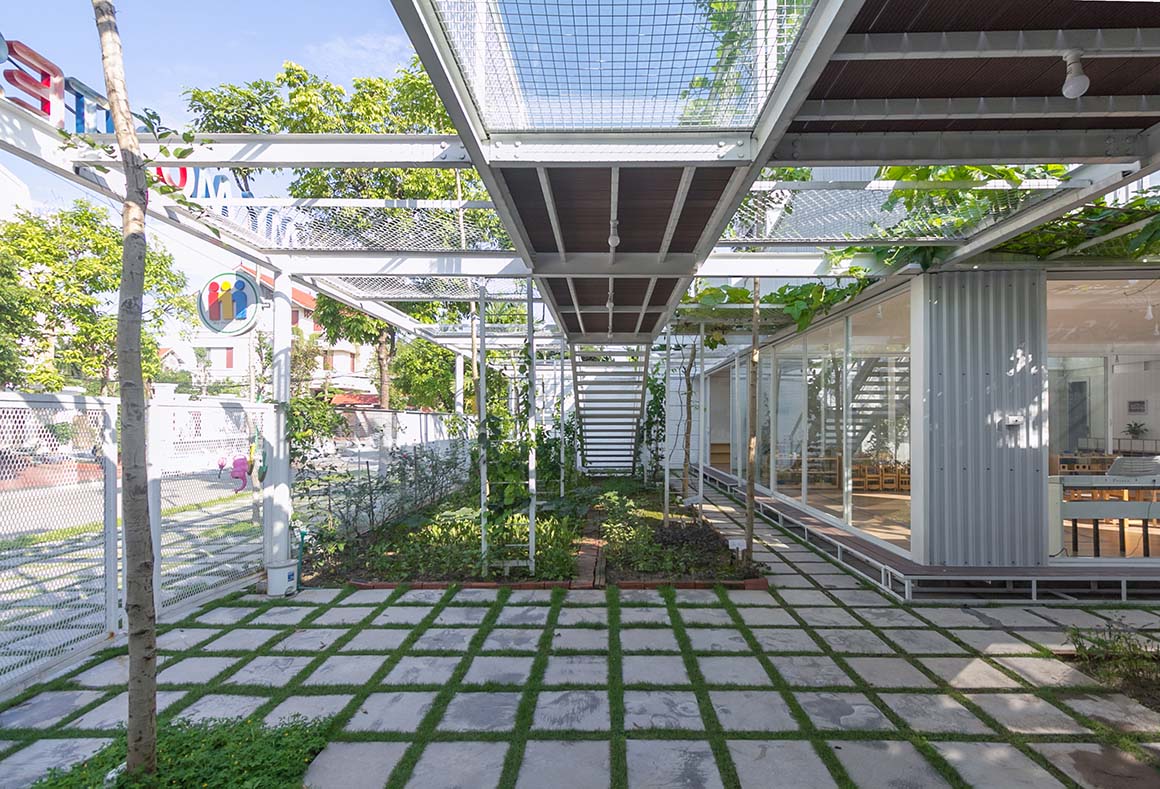


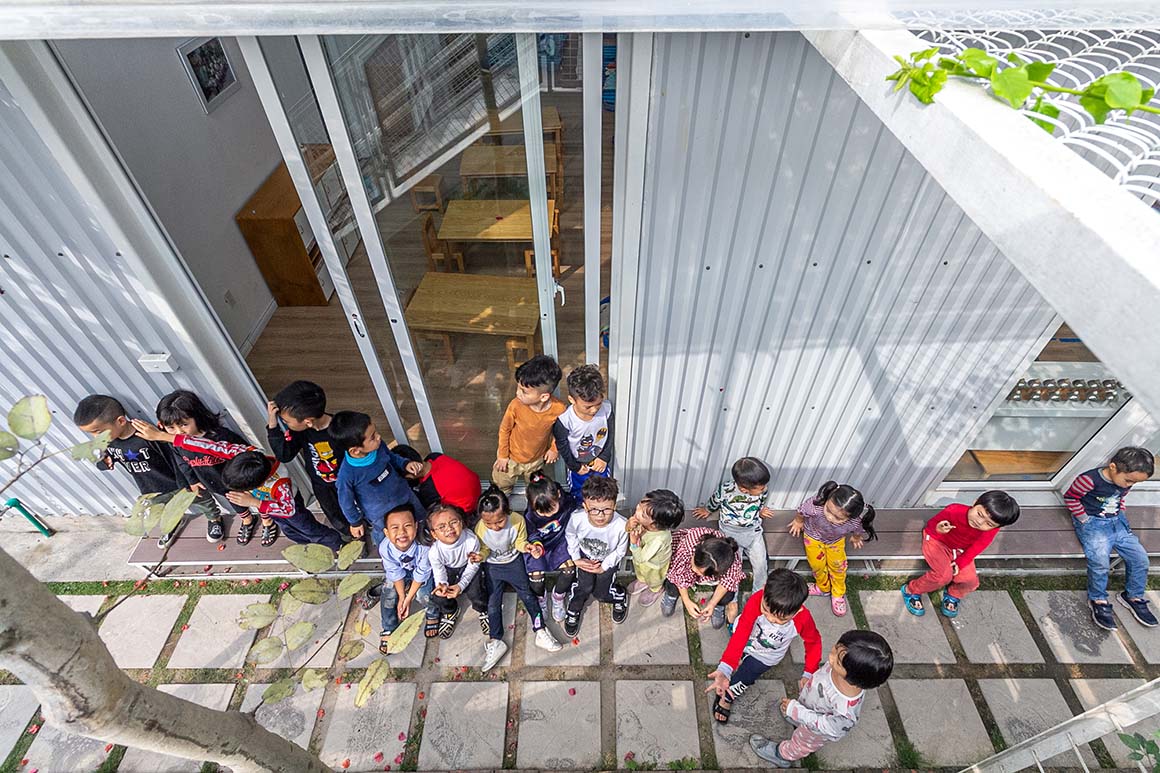
The construction site is located in a residential area in Ha Long City, Quang Ninh, one of the fastest growing cities in Vietnam. The designers seek changes through the simple but valuable things that can be done for children. Because the land is only leased for five to ten years, it was necessary to find a simple construction structure that can be quickly installed, has little impact on the existing land and can easily be relocated to another location when needed.
Eventually the designers came up with steel structure solution, creating two blocks of steel frame classes, surrounded by gardens. Outside these blocks is a trellis system of steel frame and wire mesh, resulting in two gardens, one with big trees in the ground and one with fruit vines above it, connected by a system of three iron stairs and overhead walkways, forming a continuous cycle of circulation in the garden. Children have more space to move from the ground to the top and back down, making for an interesting discovery space. They can run around and look at the plants, touch them and watch them grow every day. In this garden, children can learn how to plant and care for fruit vines, seasonal vegetables, and their favorite flowers.
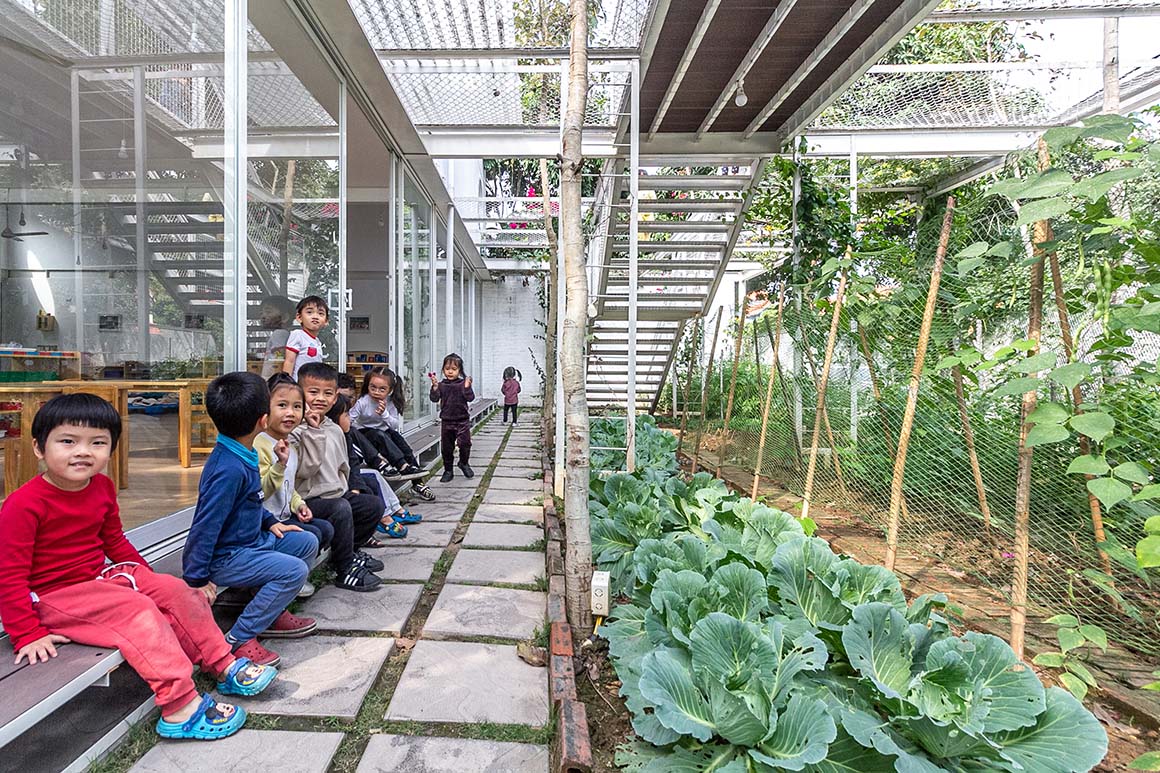

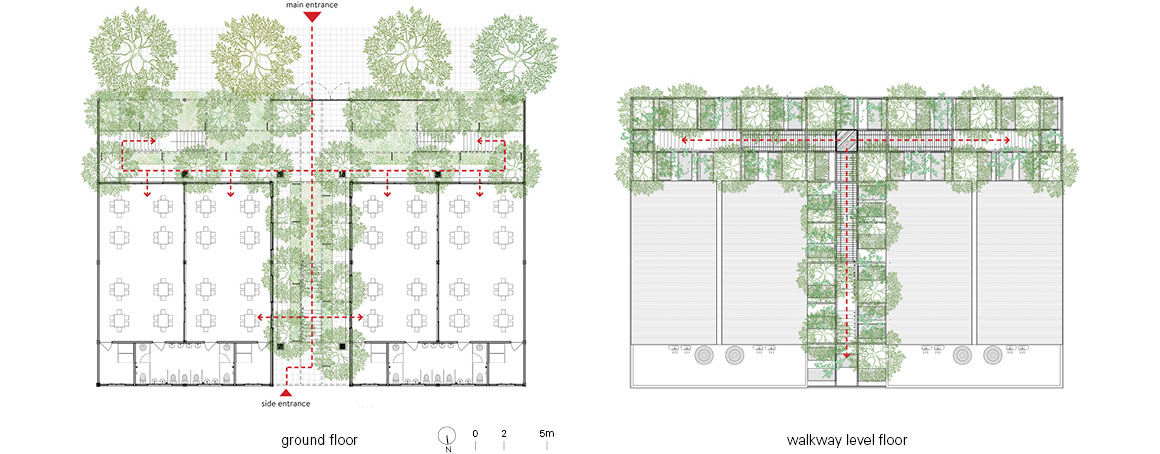
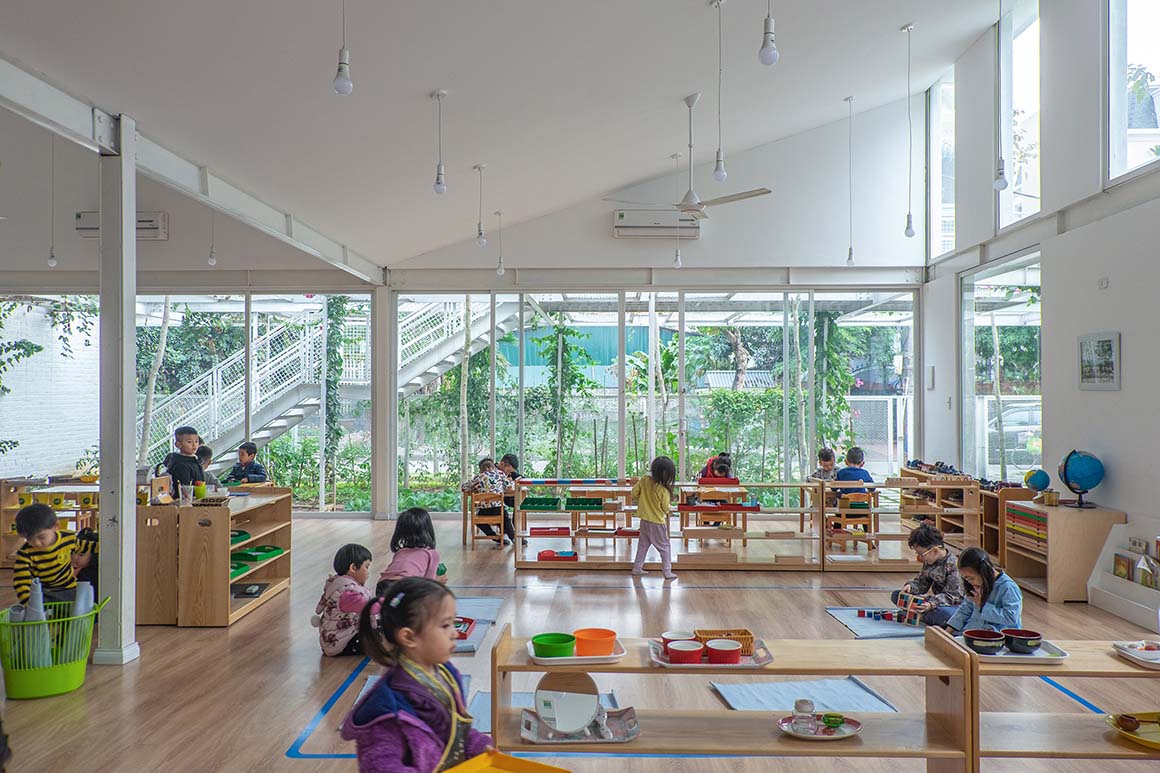
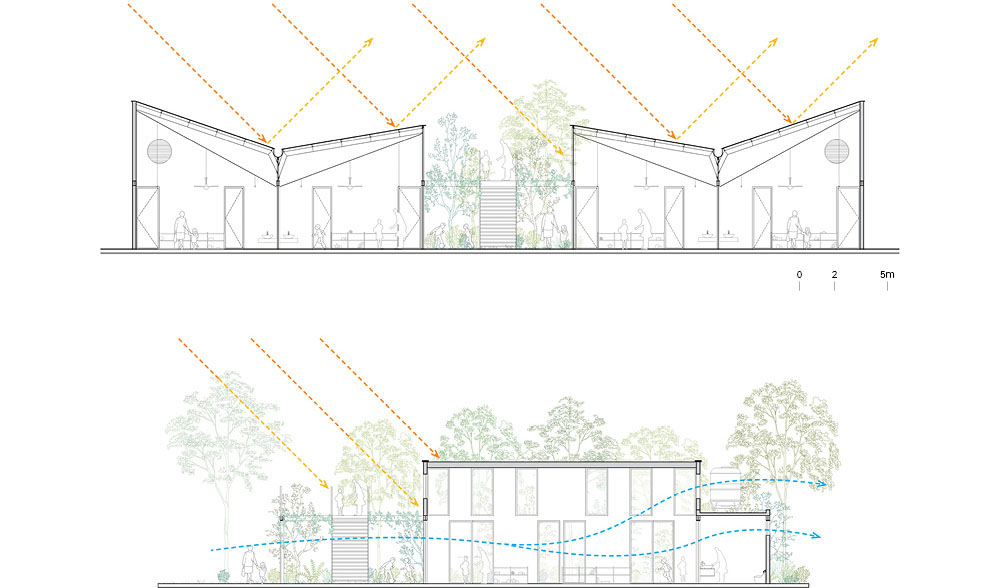
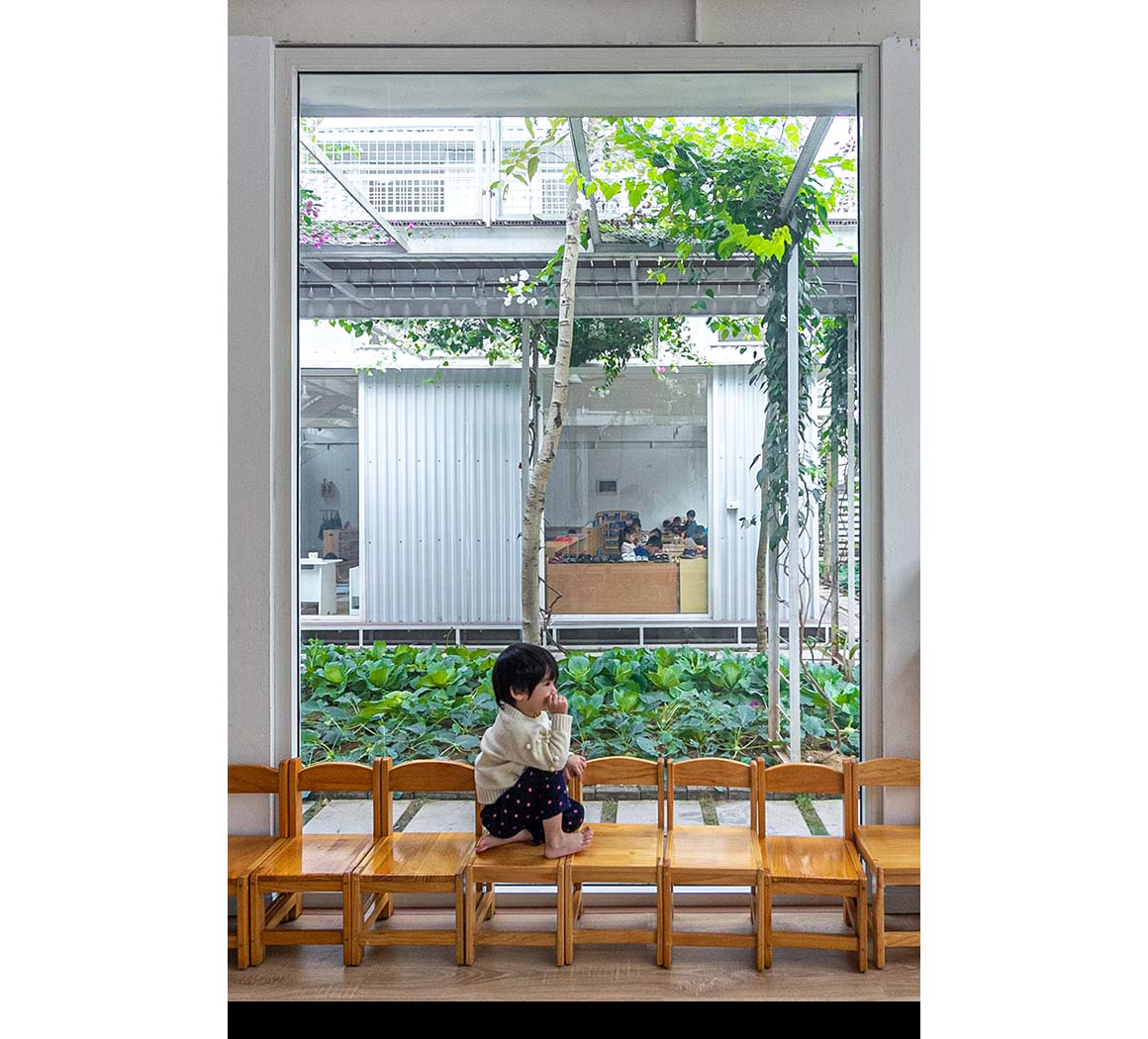
Although the land area is not large, measuring only about 600m², the investor was determined to dedicate more than half of the land to the garden, to create a learning space close to nature in which children can learn, connect and interact with nature more often than the regular classes.
In terms of microclimate, the tree garden surrounding the classroom also creates a cool and quiet atmosphere for the classrooms, while creating views and green landscapes for all classes.
In an effort to seek change from simple but bold architectural solutions, creating a classroom in the middle of a garden right in the heart of the city, the architects hope to contribute to improving the quality of educational spaces, inspiring further changes.


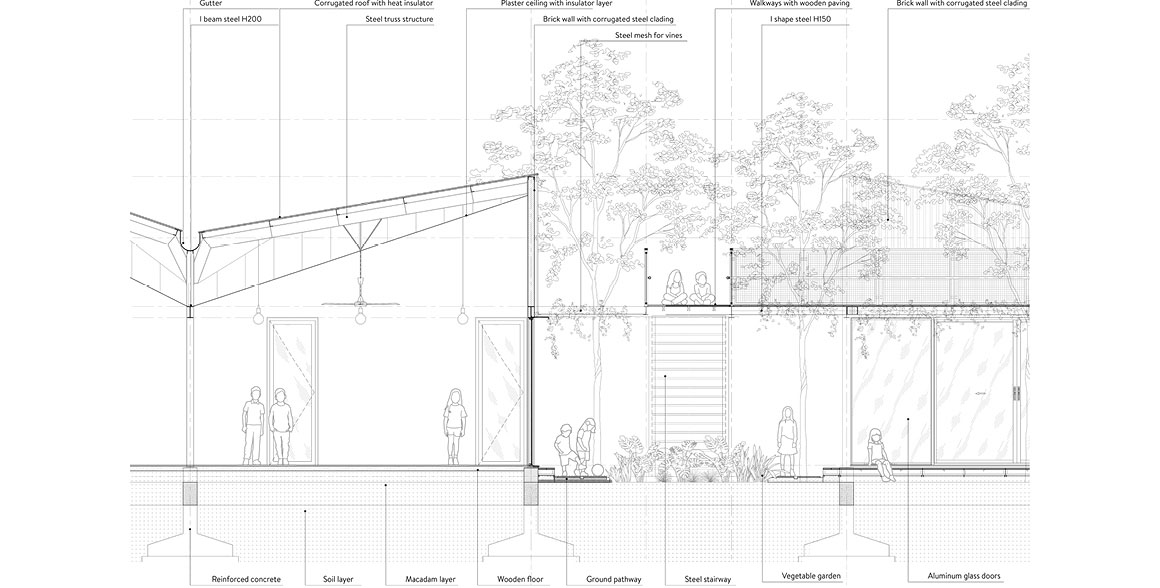
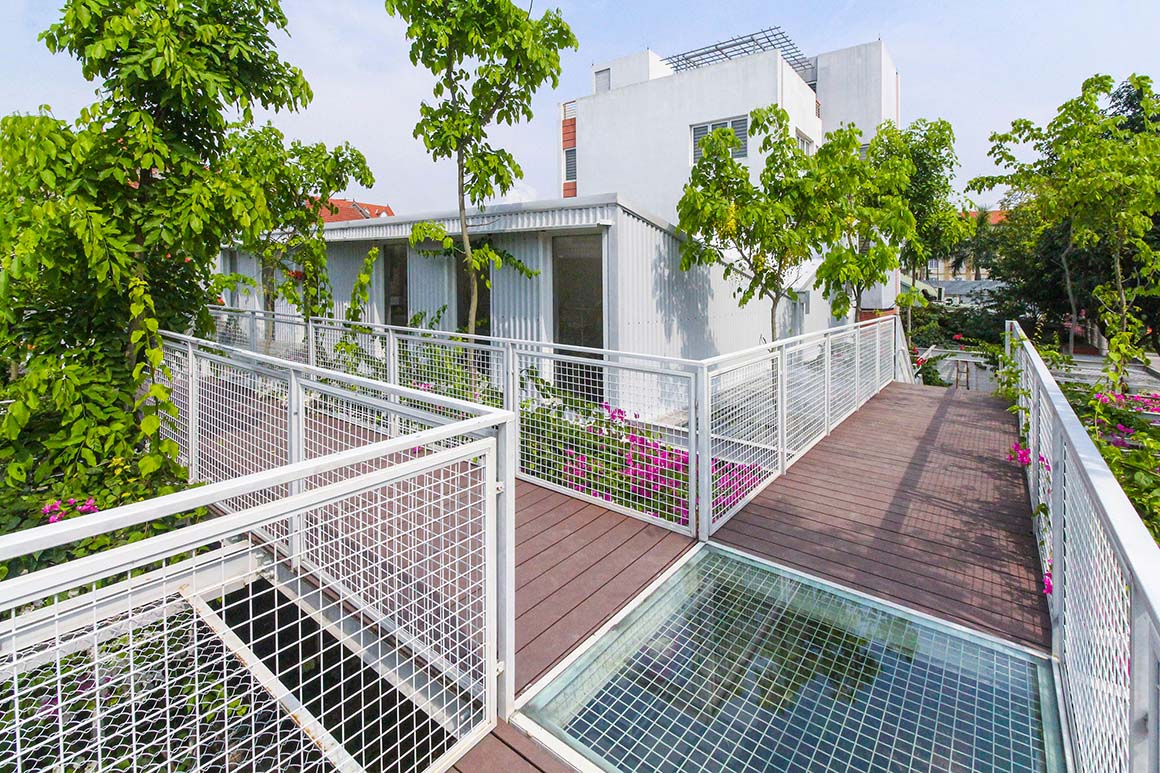
Project: My Montessori Garden / Location: Ha Long, Viet Nam / Design: HGAA / Lead architect: Nguyễn Văn Thu / Design team: Nguyễn Minh Đức, Nguyễn Văn Tính / Gross built area: 600m² / Completion: 2020 / Photograph: ©Nguyễn Minh Đức (HGAA)

