Scenes edited by the walls
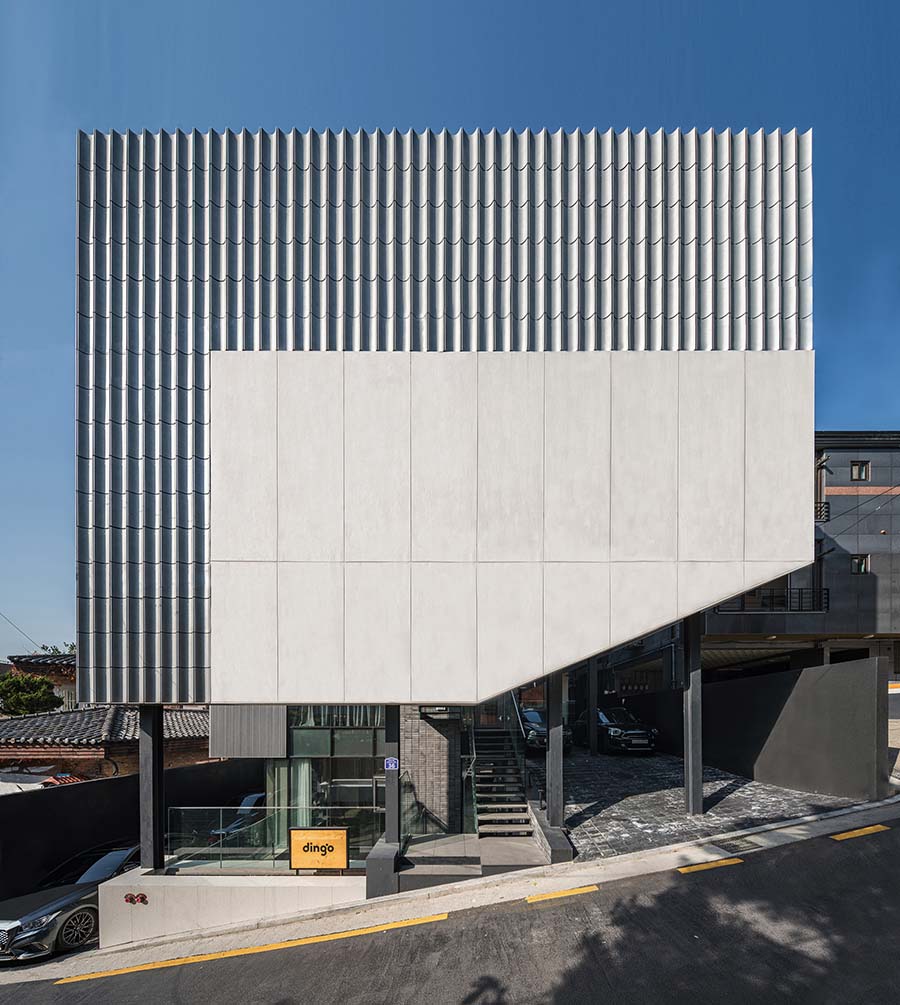
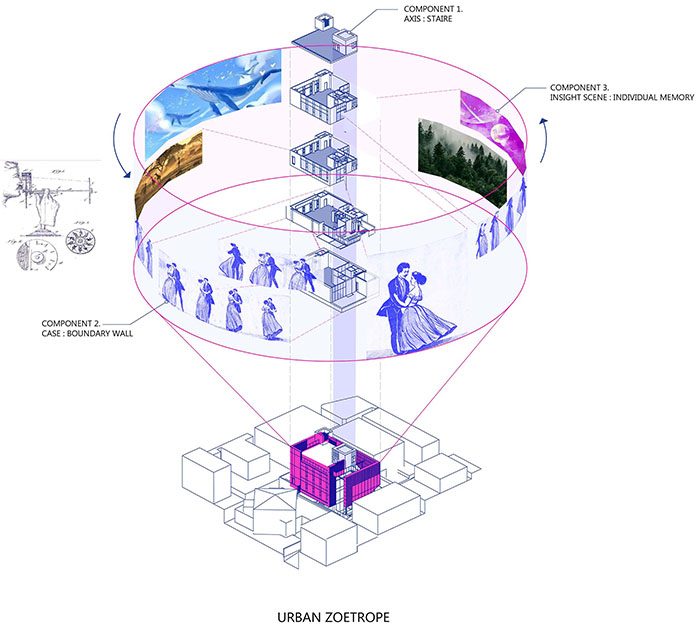
The walls edit the surrounding scenes in different ways depending on where you stand. They create diverse shadows and present an unfamiliar landscape as the daytime flows. They are not merely ‘boring’ walls that obstruct the view. When you go out for a cup of coffee or raise your head to stretch, they become walls that you can look at and appreciate. In that sense, they are not just walls but ‘aesthetic devices,’ so to speak, which openness proportion has been determined by the arrangement of the adjacent building’s courtyards, walls, and windows. The roof tiles give a sense of concave line, and its texture reduces the disparity that come from the form. The façade, which is intended to naturally blend into the residential area with the image of roof tiles, not exist as a complete barrier but make a harmony with the surroundings by allowing to show daily life through the gaps.
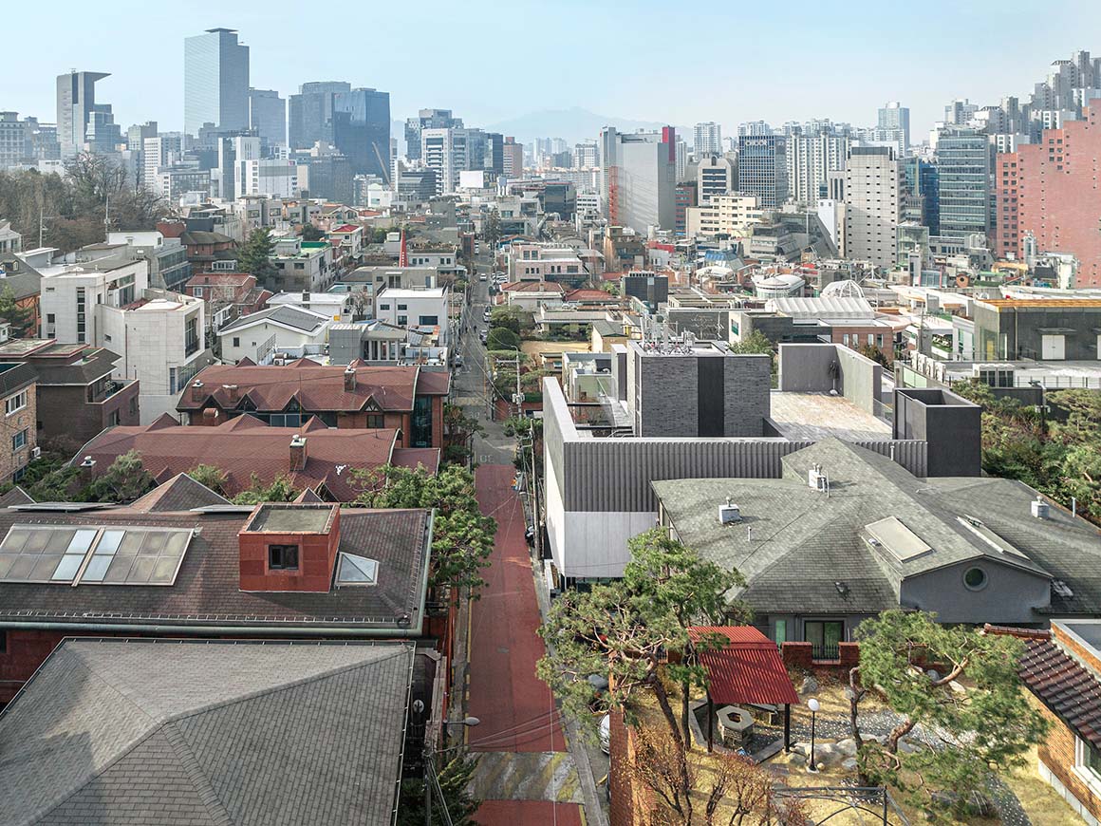
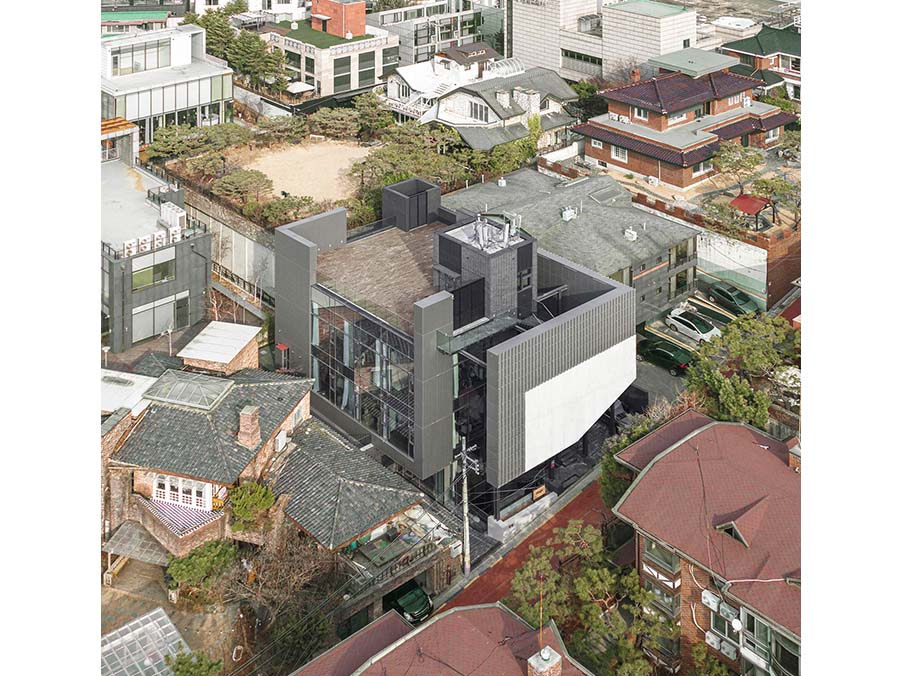

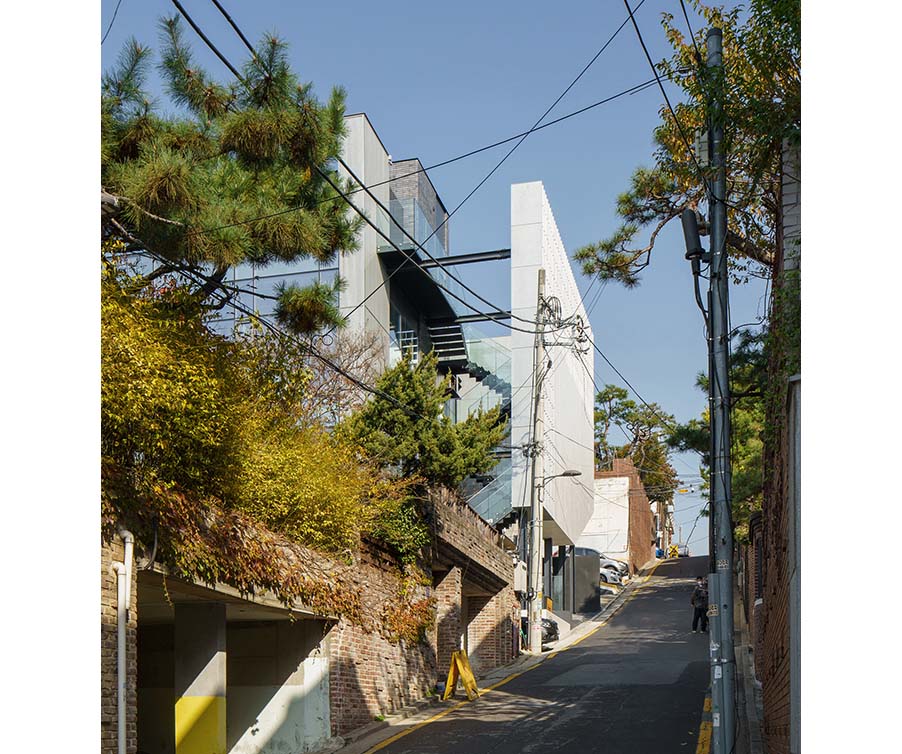
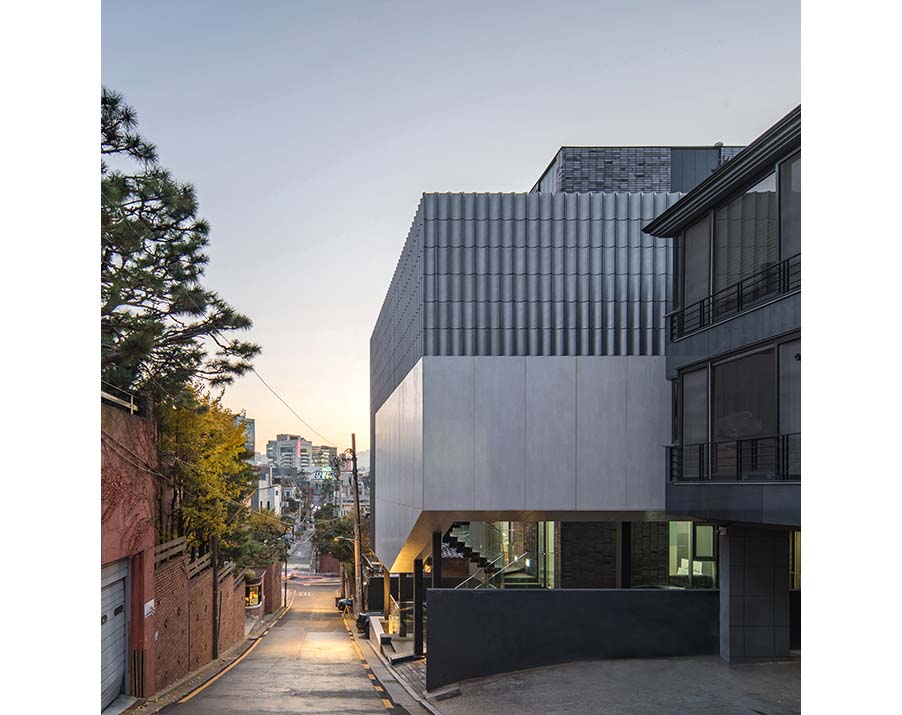
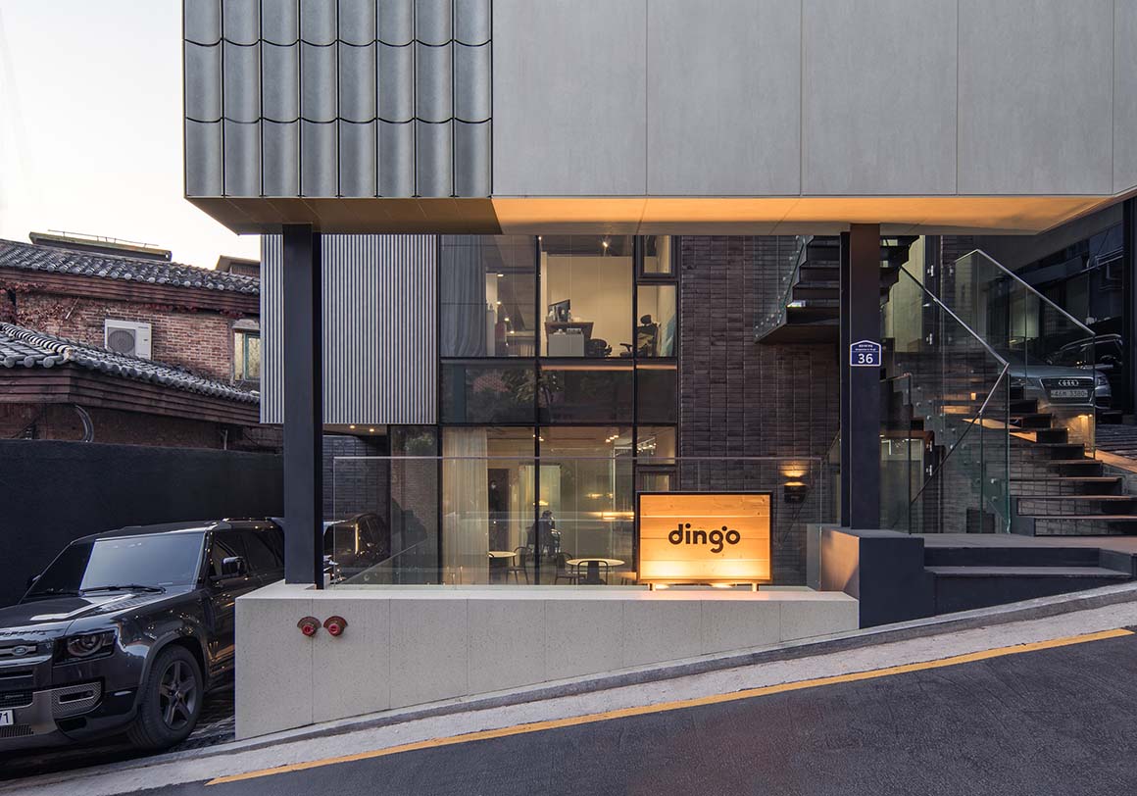
The elevation difference of the front road is 3 meters, and half of the entrance is buried in the ground, so the main facilities on the two levels, including the lobby, have to be located underground. This is why a high-ceiling filming studio, which is necessary for the business, is arranged on the second floor below ground. Furthermore, three sunken spaces are placed to face each other in the basement level, which is an unwanted space, to create an efficient environment for natural light and ventilation. These spaces with different depths are not easily noticeable from the human eye level. The three hidden voids are only visible when the building is viewed from the sky, and the overlapping light to each sunken creates new scenes that recite different scenarios. Conversely, when looking up at the sky from the sunken, the physical interplay between the bounding walls and stairs and the open sky tells a different story.
The staircase is also utilized as a walkway by bringing it outdoors. Serveing as a pedestrian path, it faces the road and function as the entrance to the building. With transparent openings on either side of it, gives the impression of walking up and down in the air. At the end of the stairs, there is an observatory and a spacious deck where you can enjoy a panoramic view of Seoul’s skyline and the open sky. In addition to serving as passages to each floor, the staircase is also an intermediary space connecting inside and outside, allowing visual and natural ventilation. This provides a welcome respite for creators who are often forced to work close to screens for long periods of time.
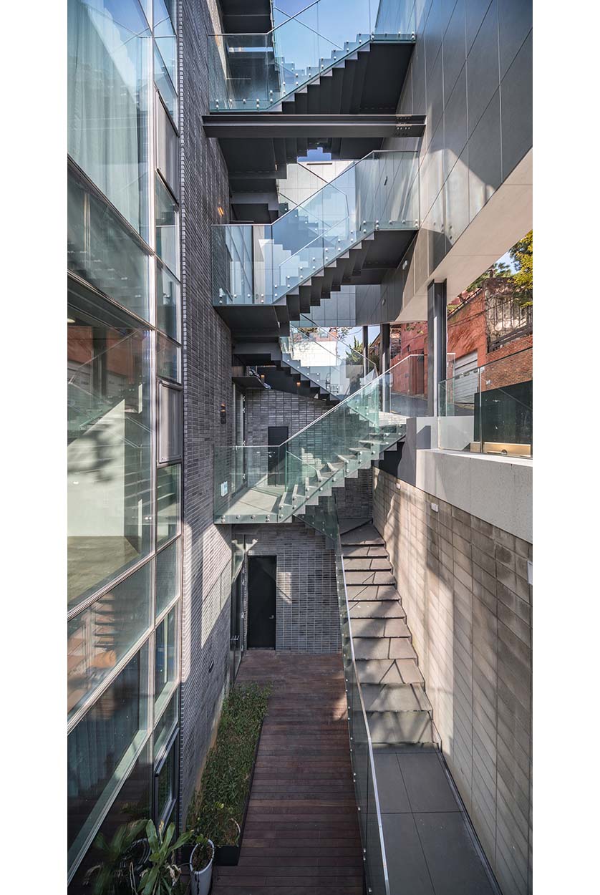
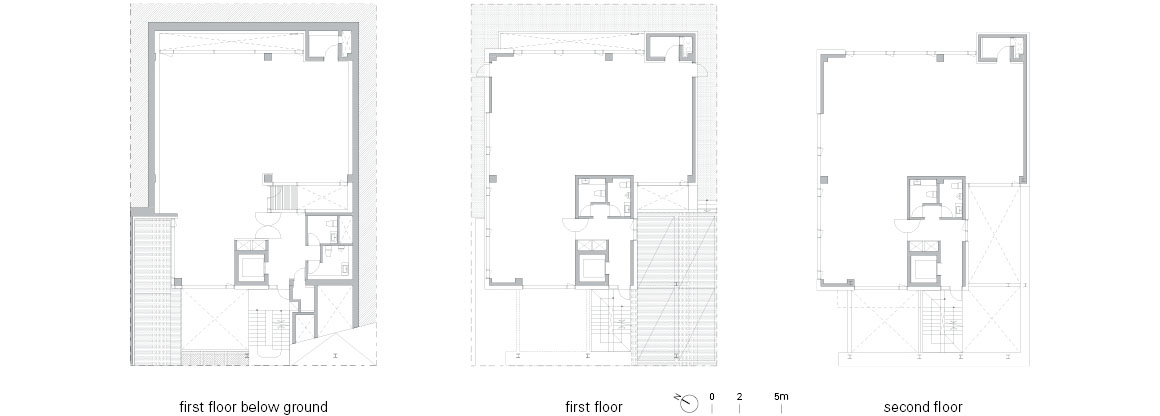
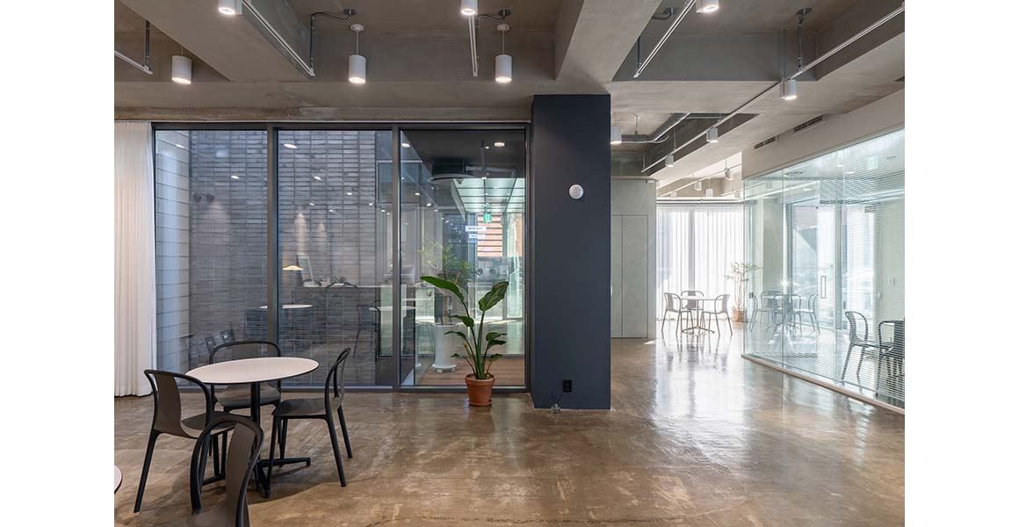
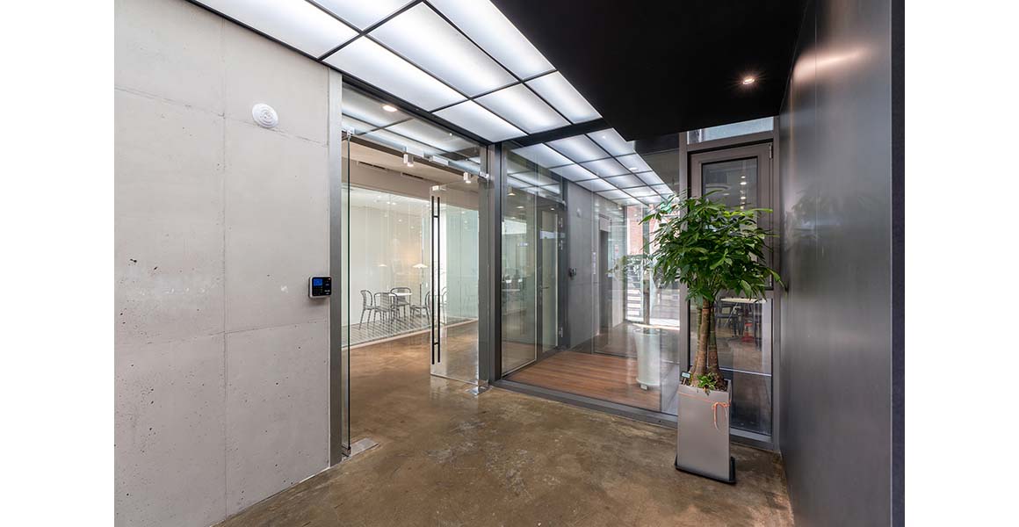
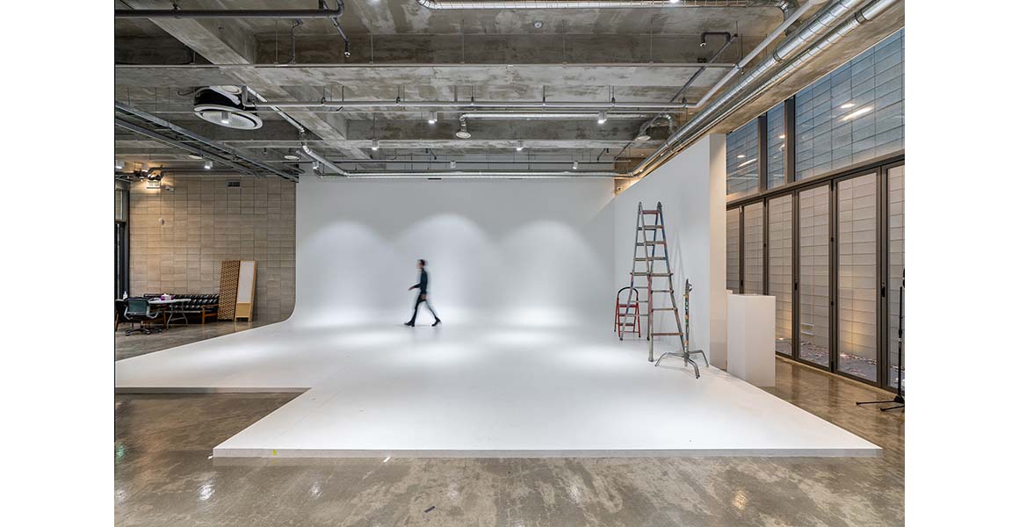

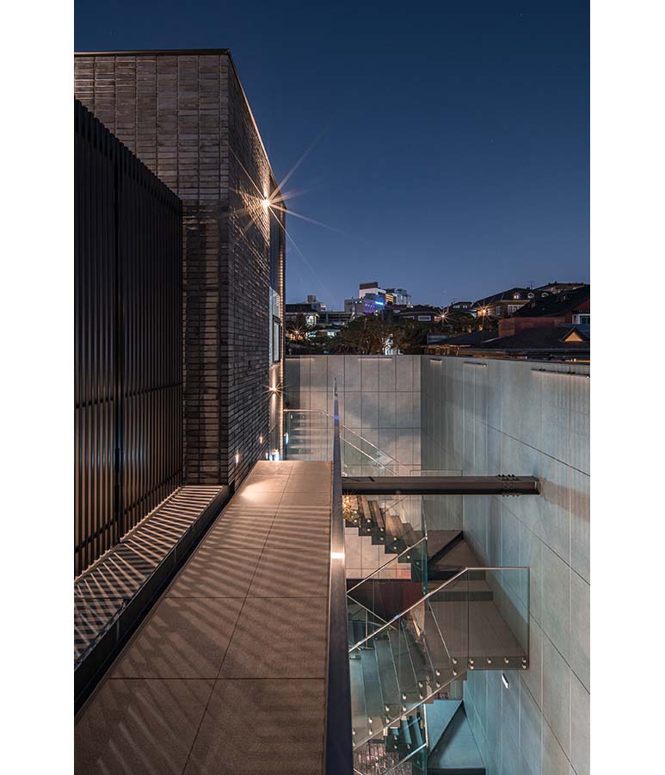
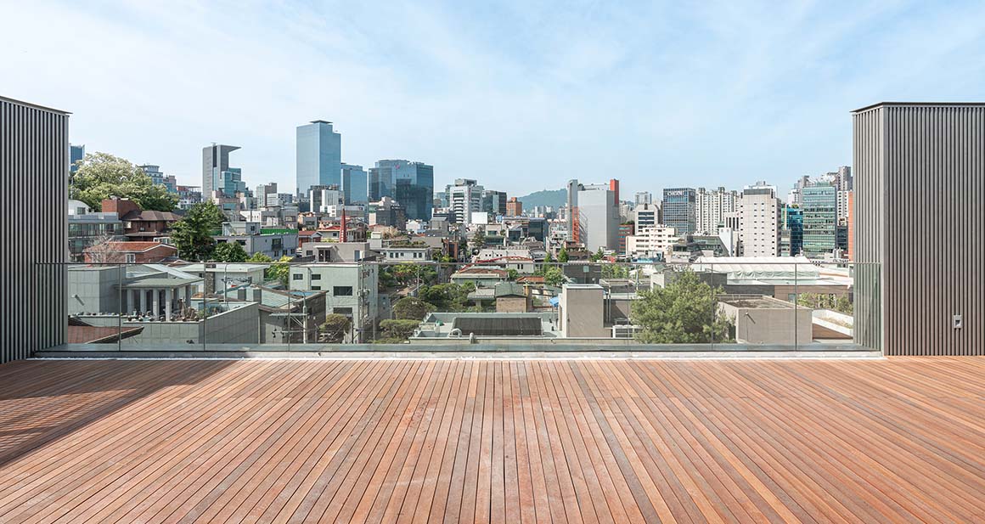
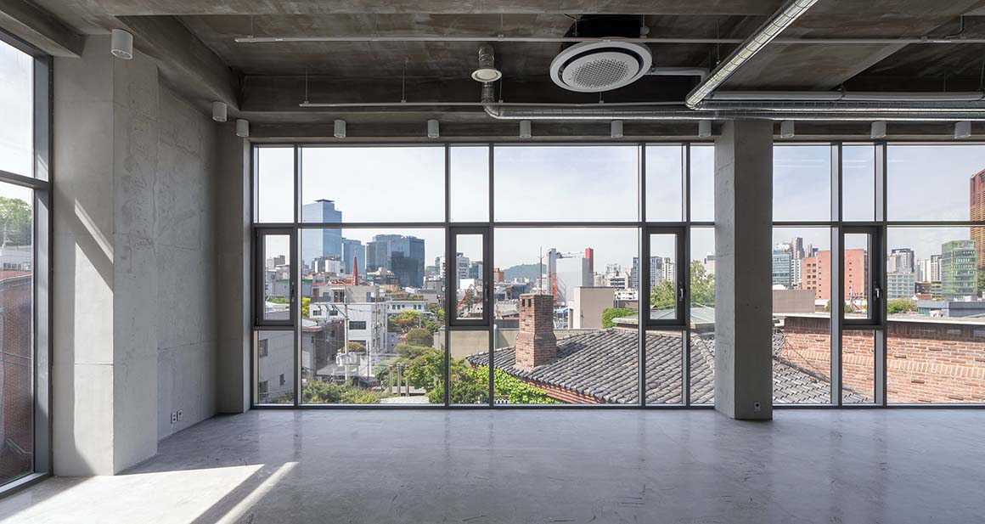
It is a place where creators who plan and produce YouTube content gather and work. Due to the nature of content production, they spend long hours in the building day and night. The concept of Zoetrope was approached as an important program of the architectural space itself, which is used day and night. The zoetrope is a device from the early days of animation that rapidly rotates a series of pictures to create the illusion of movement. Despite its static appearance, when you look inside, the continuously changing pictures create a scene that seems to come alive. This building, situated deep in a residential area, is just a solid concrete wall at first glance. However, the overlapping spaces inside and outside the building, unaffected by time, will be constantly explored and experienced, generating unique and flexible movements and scenes of each creator. As experiences and scenes accumulate day by day, they will continue to expand the map of imagination. In that sense, it is expected to become a giant Zoetrope in reality, a joyful playground for creators.
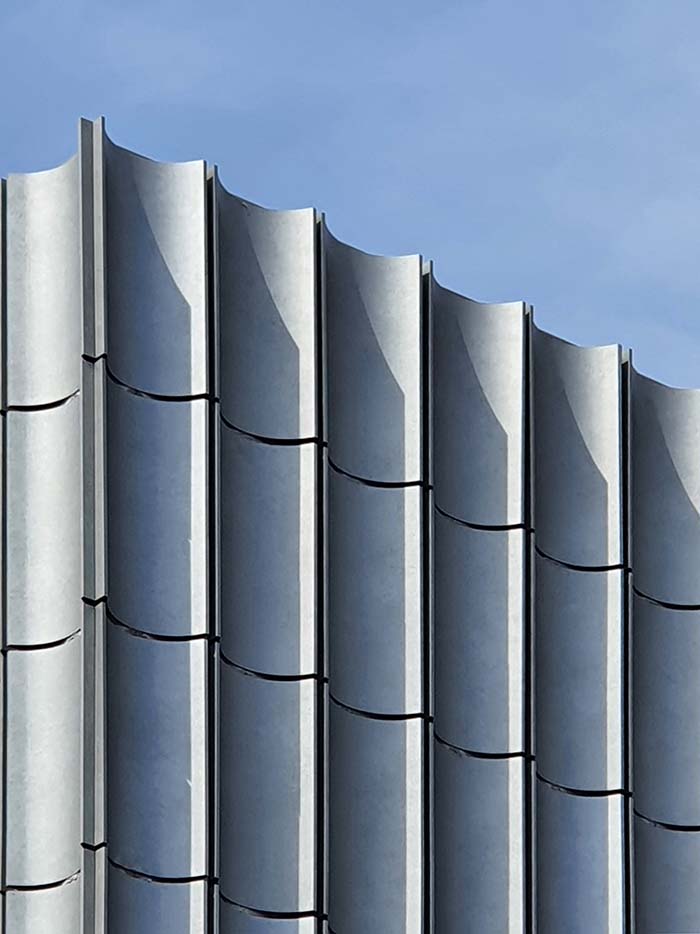
Project: Zoetrope / Location: Yuksam-dong, Gangnam-gu, Seoul, Korea / Architect: CIID_Ju Ikhyeon / Project management: Yoo Jaejun / District: type 1 dedicated residential area / Use: commercial facility / Site area: 423.10m² / Bldg. Area: 210.91m² / Gross floor area: 867.56m² / Bldg. coverage ratio: 49.84% / Gross floor ratio: 98.94% / Bldg. scale: two stories below ground, two stories above ground / Bldg. Height: 10.6m / Parking: 6 / Structure: steel framed reinforced concrete structure, steel framed structure / Exterior finishing: luxteel, laminated ceramic, black brick / Completion: 2021 / Photograph: Yousub Song(courtesy of the architect)



































