Space flowing between the slope and the flat roof
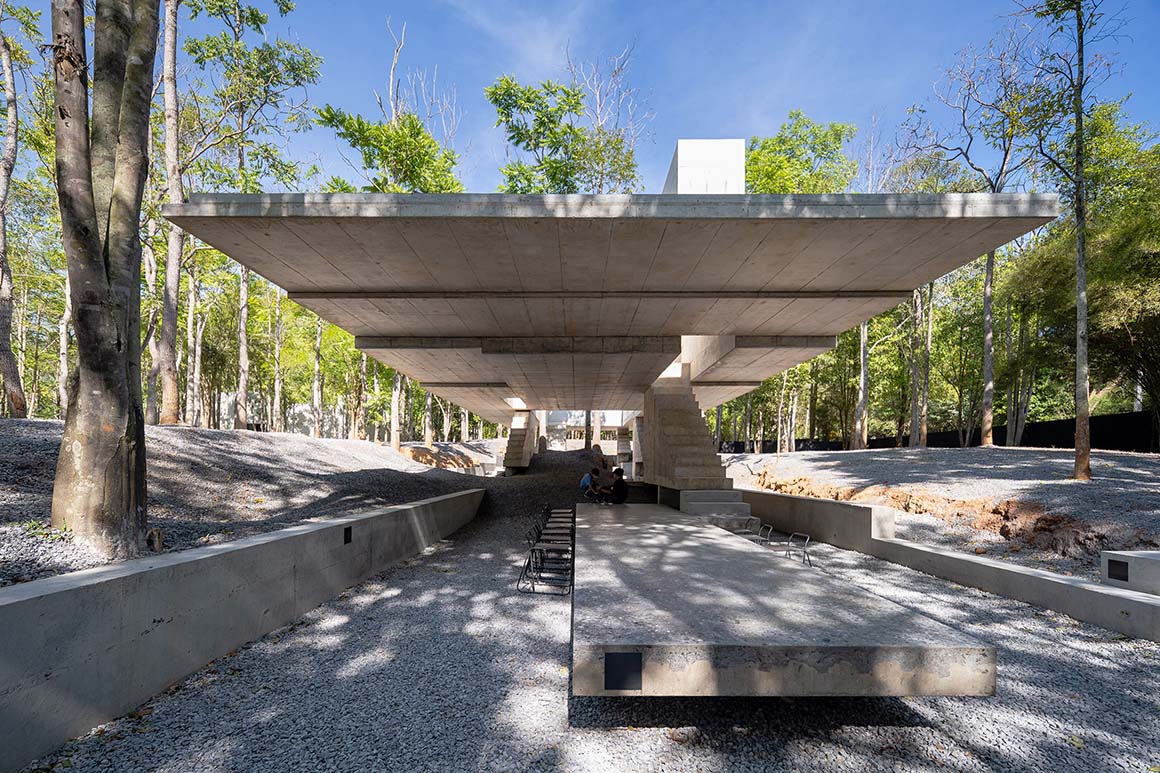
A man-made structure emerges gracefully from the rolling hills and cedar trees, blending into the natural landscape. But what does it truly mean to respect nature? How do we balance maintaining the environment as it is with the inevitable changes we make to it? The Yellow Mini Café offers a thoughtful exploration of these questions.
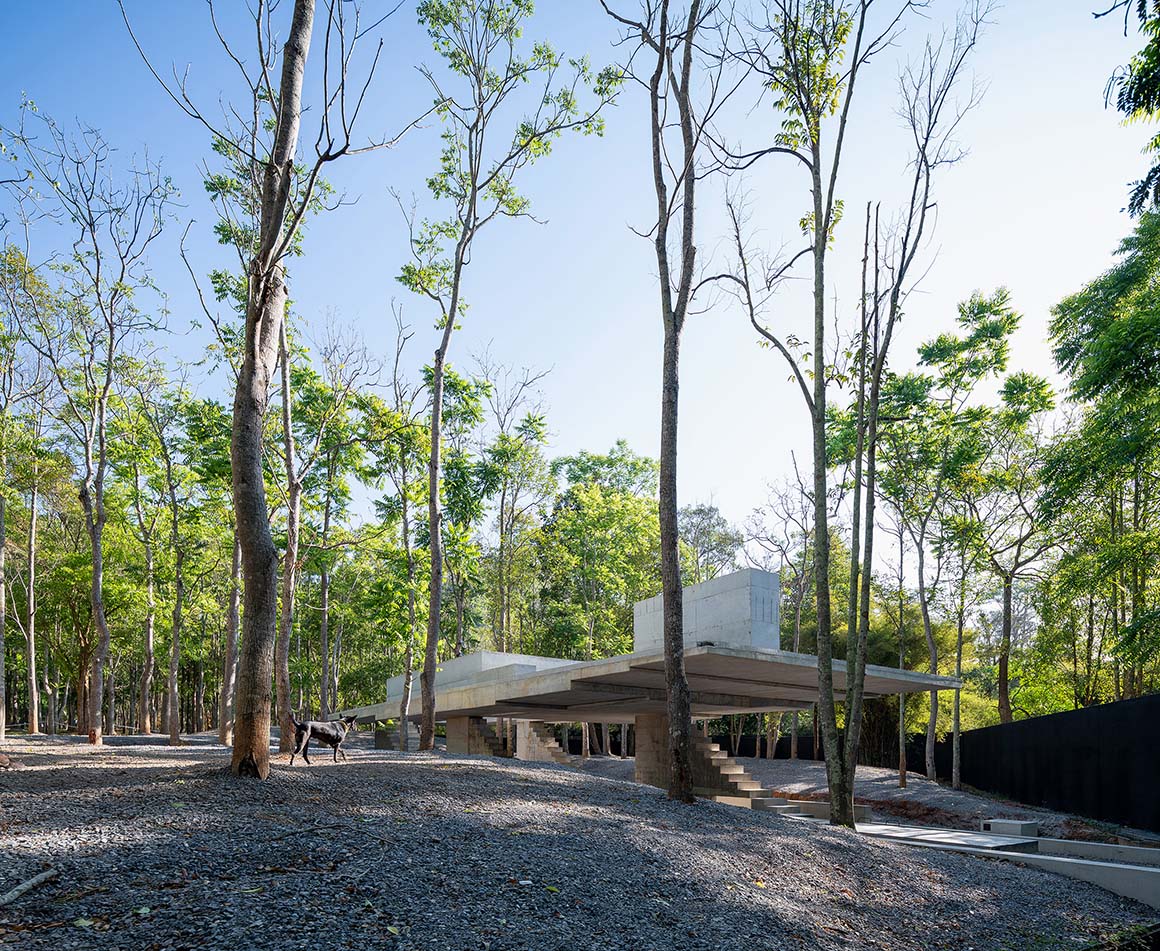
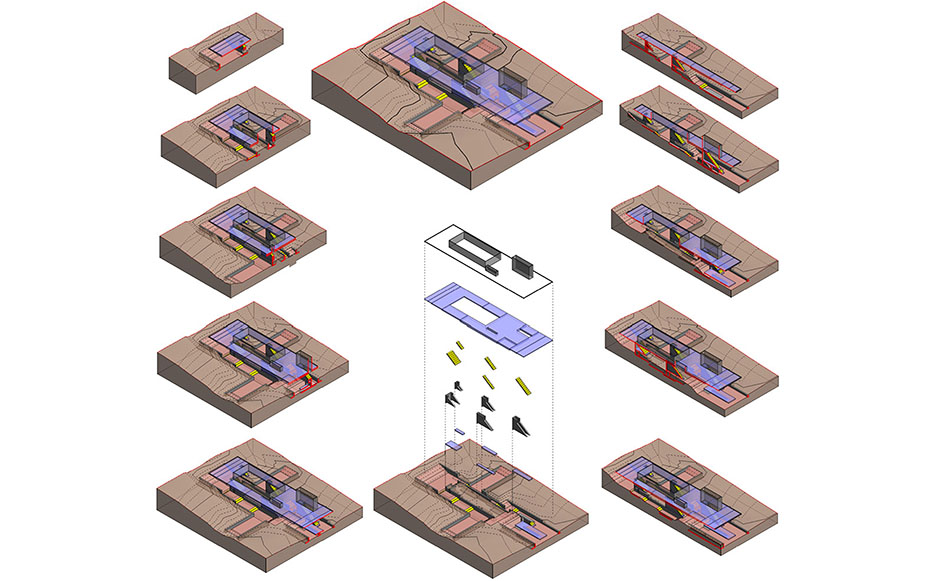

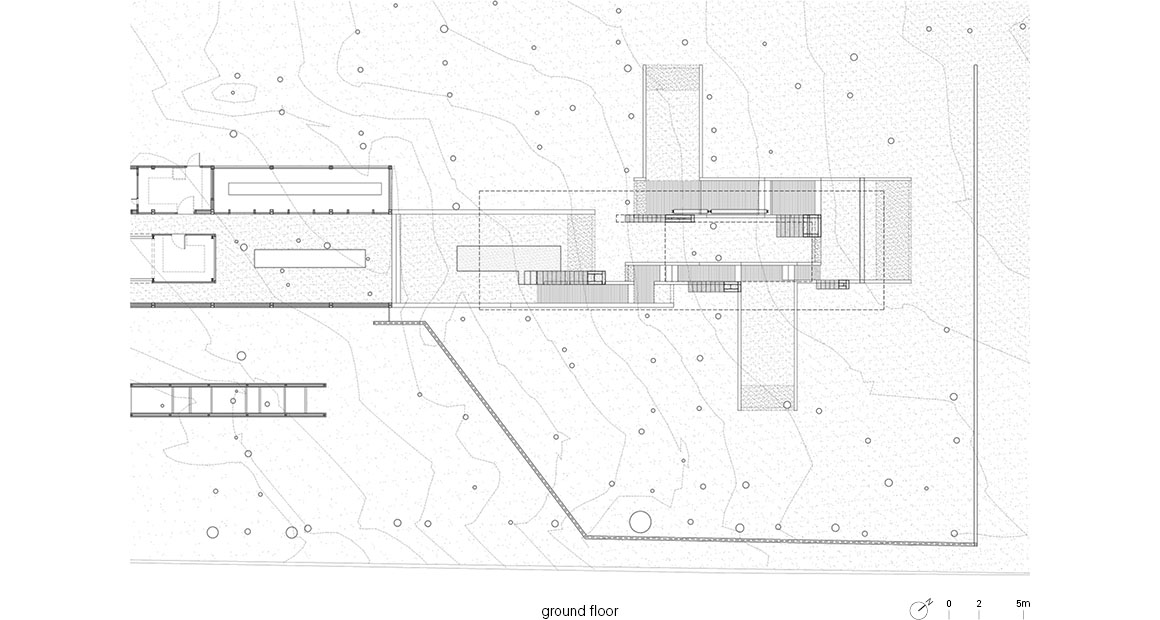
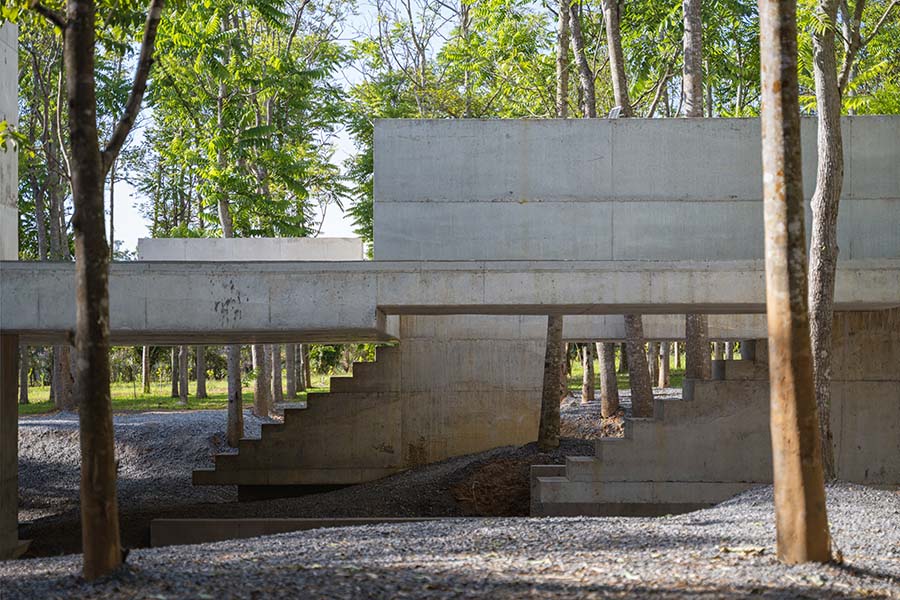
This minimalist, continuous space is topped with a flat concrete roof, creating a tranquil and mysterious atmosphere enclosed by nature. Despite its location on a vacant lot surrounded by dense forest, the structure minimizes disruption to its surroundings and extends the context of the adjacent Yellow Submarine Coffee Tank. Like its counterpart, the café is defined by its concrete aesthetic and horizontal roof, designed to emphasize the sloping terrain. The roof itself functions as a giant table with a flat, hollowed-out surface, and the spaces beneath it remain open and ambiguous, encouraging interaction.
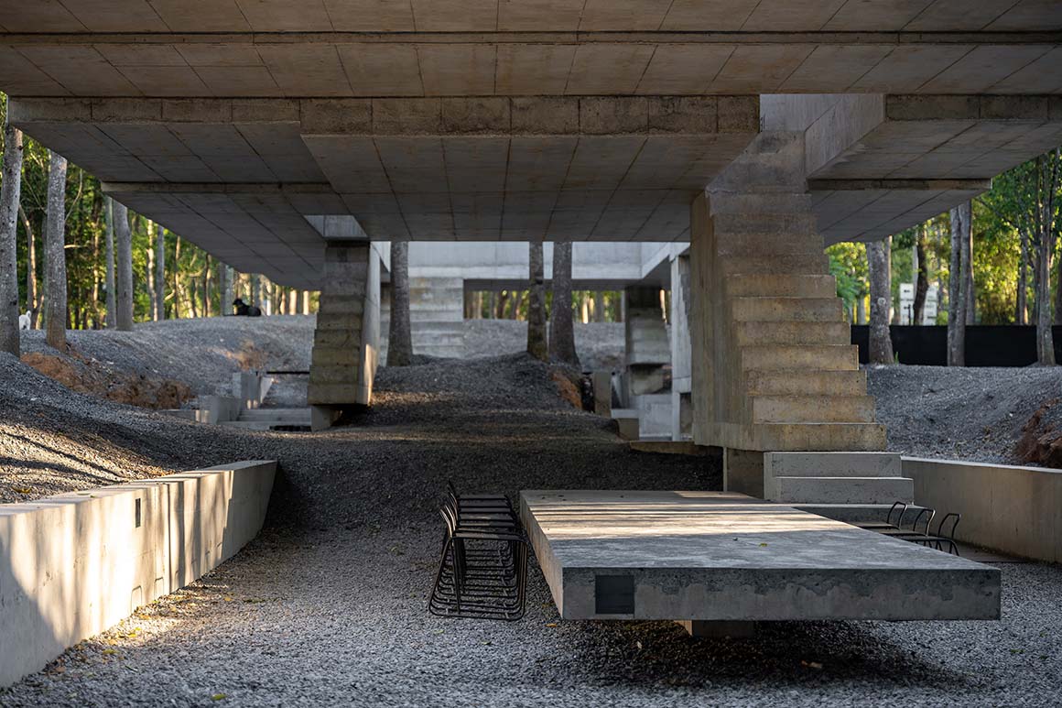
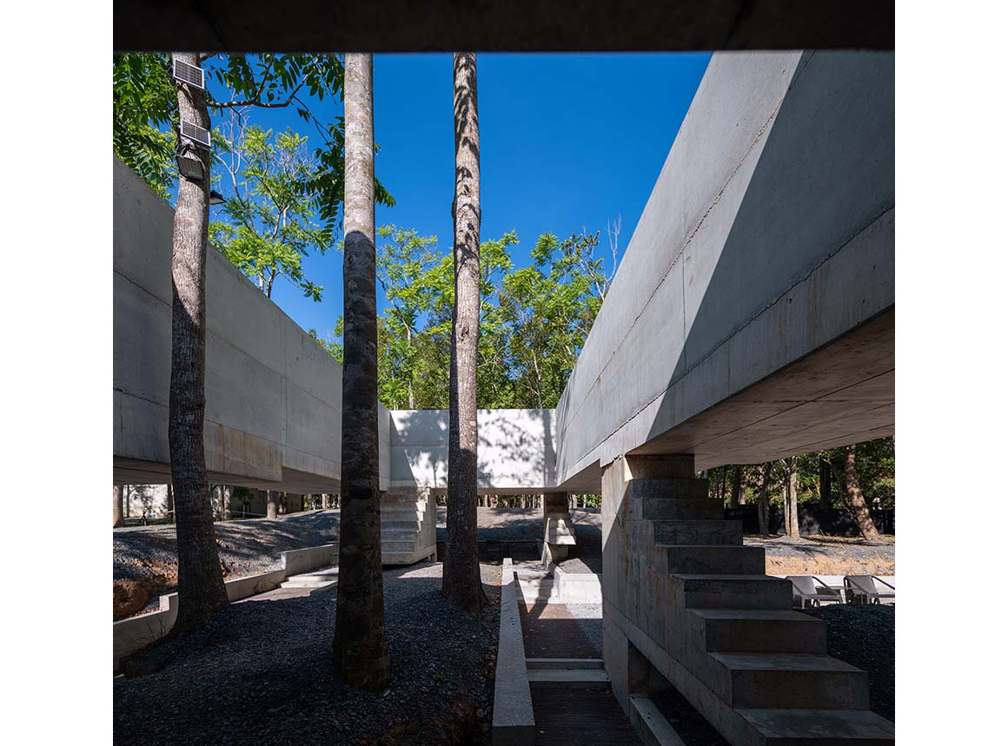
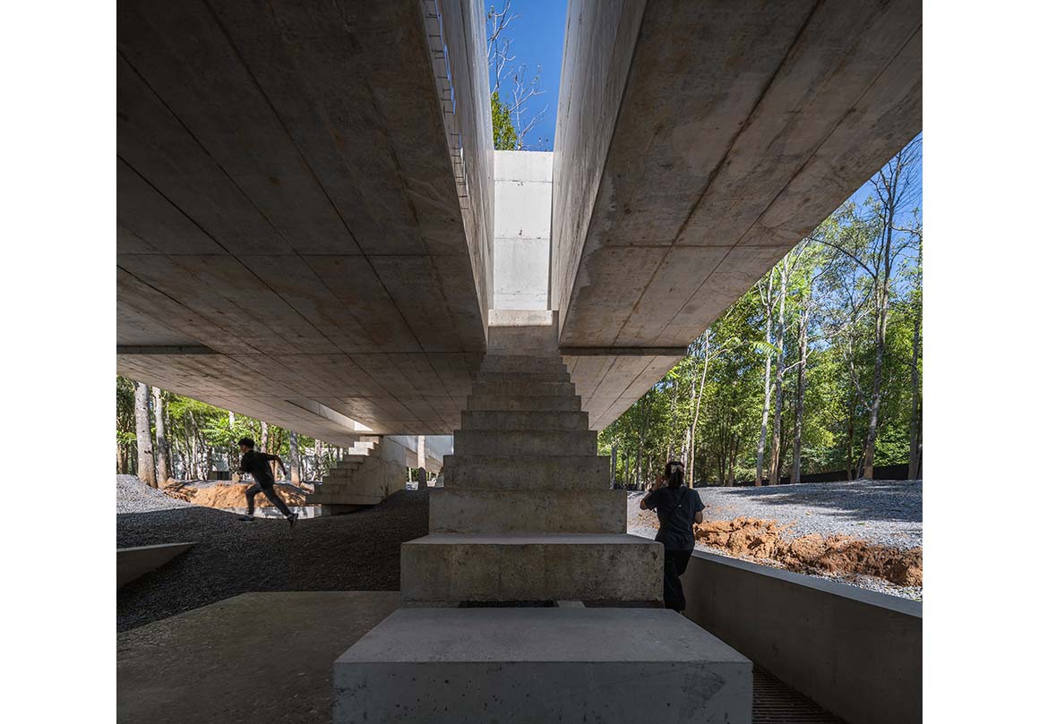
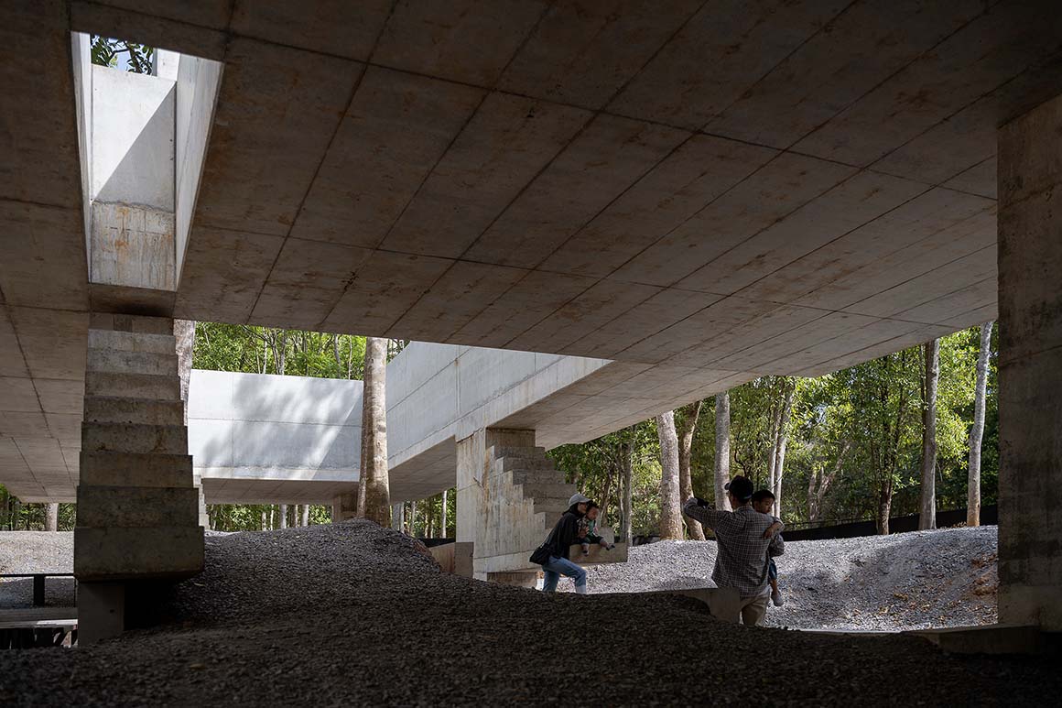


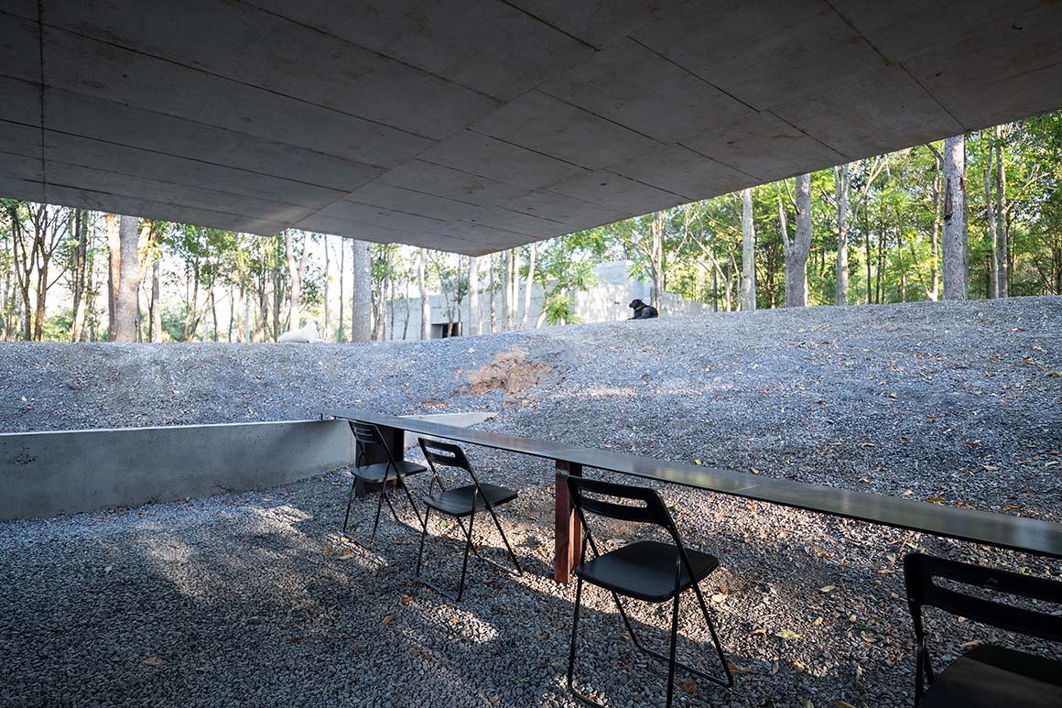
The design follows the natural slope of the land, with step-like structures supporting the 8×27-meter roof at five strategic points. This allows the interior to unfold freely, without rigid walls defining its boundaries. The roof slabs are thin towards the edges, reducing the structural load and enhancing the flexibility of the spaces below.
The Yellow Mini Café is a dynamic space that flows and evolves constantly. The seamless movement between interior and exterior energizes the environment, fostering a harmonious relationship between the various activities and interactions within the space. The design illustrates how architecture can thoughtfully coexist with nature, embracing change while preserving the landscape.
Project: Yellow-Mini Café / Location: Pak Chong, Nakhon Ratchasima, Thailand / Architect: JOYS Architects / Lead architects: Suebsai Jittakasem, Prasert Ananthayanont, Nutt La-iad-on / Structural designer: JET Structural by Paisan Phontphai / Use: Cafe / Gross floor area: 170m² / Completion: 2022 / Photograph: ©Beersingnoi (courtesy of the architect)



































