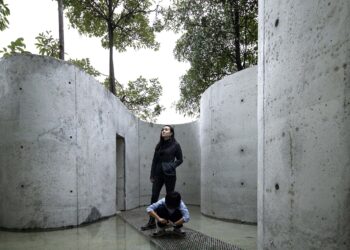A new order within the once chaotic U-shaped framework embracing the water courtyard
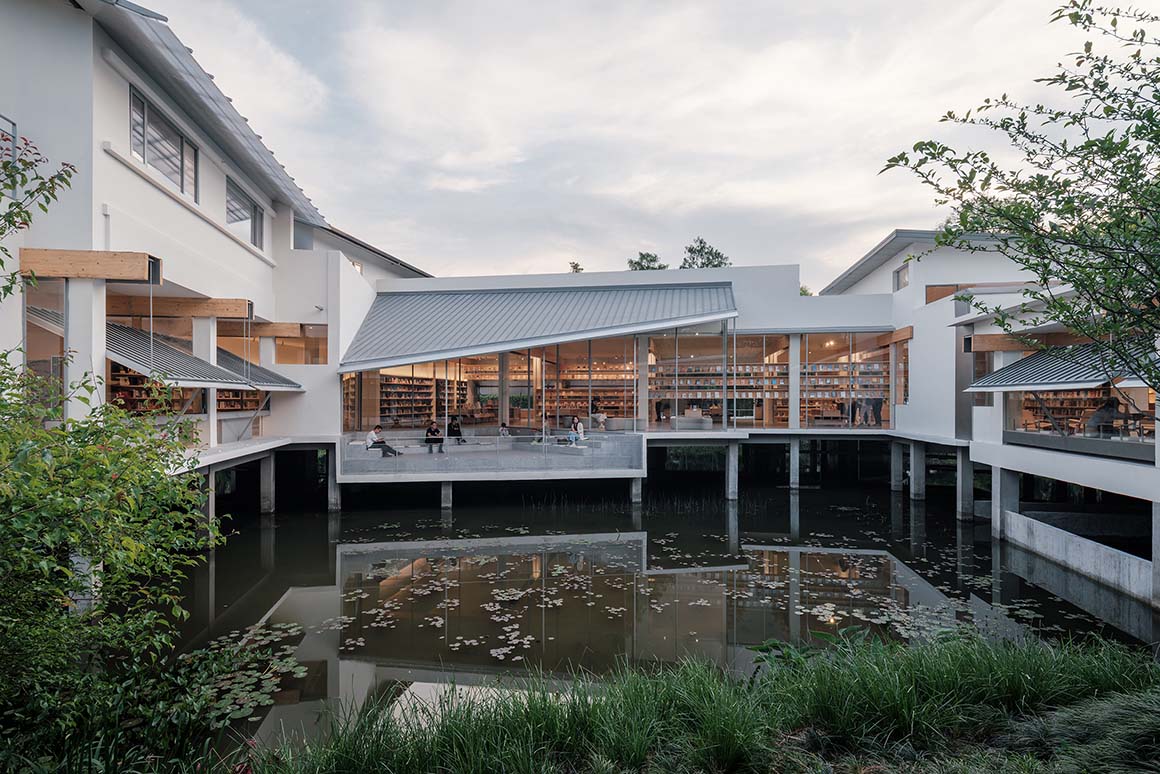
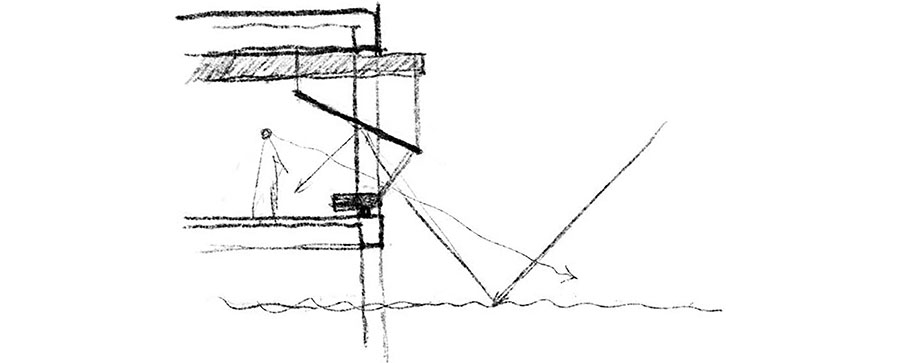
The Xixi Goldmye Bookstore, located in the Xixi Wetlands of Hangzhou, China, began with a 20-year-old U-shaped office building. Once a closed structure formed by three wings, the building was stripped down to its concrete columns and reconfigured to deliver a continuous spatial experience centered on the waterside landscape. The new bookstore has received a new order within its once chaotic framework. It has been reborn as an open place that engages deeply with nature and draws people in. The ground floor unfolds as a horizontal space extending into the water courtyard. Along the elongated western wing, books are displayed and sold; the northern wing houses a café; and the southern wing contains a reading salon. The southern wing also connects to the landscaped terrace on the second floor via an external stair, extending the vertical circulation.
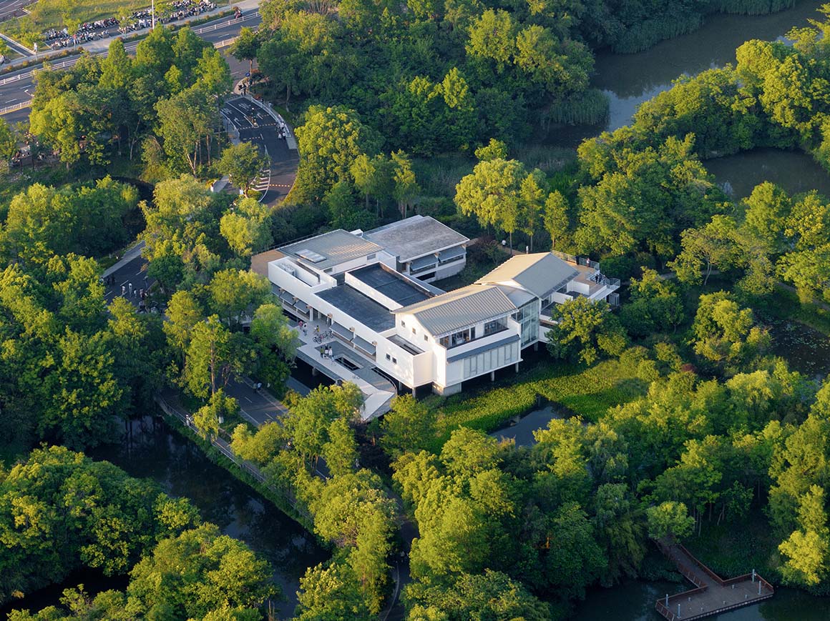
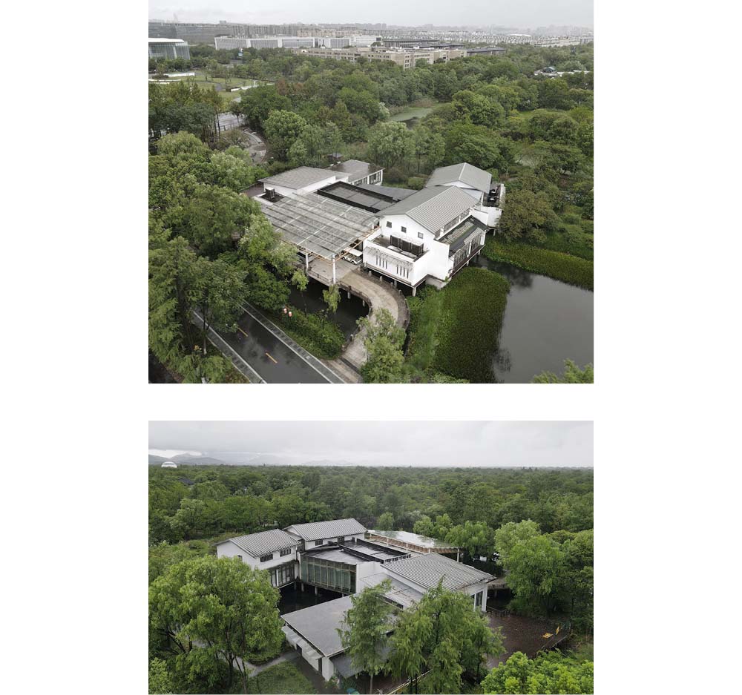
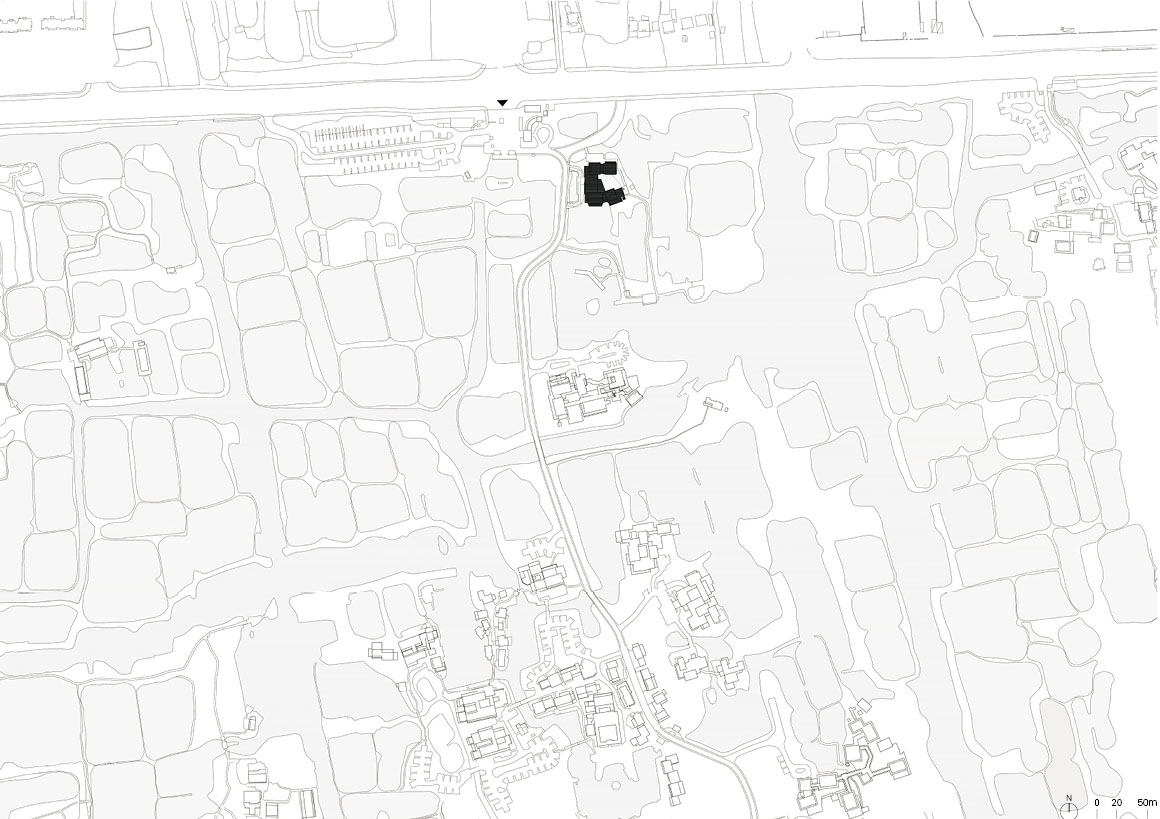
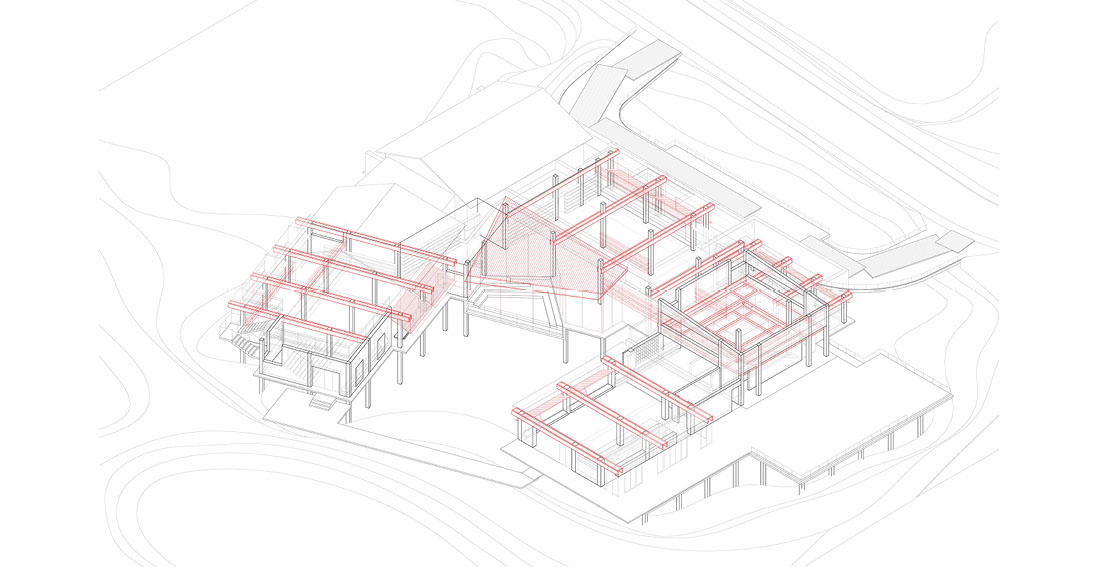
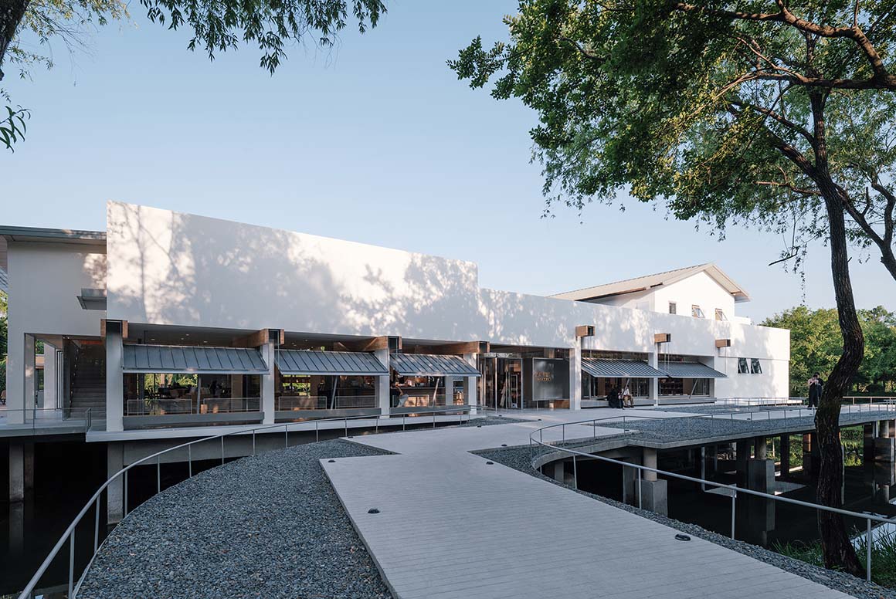
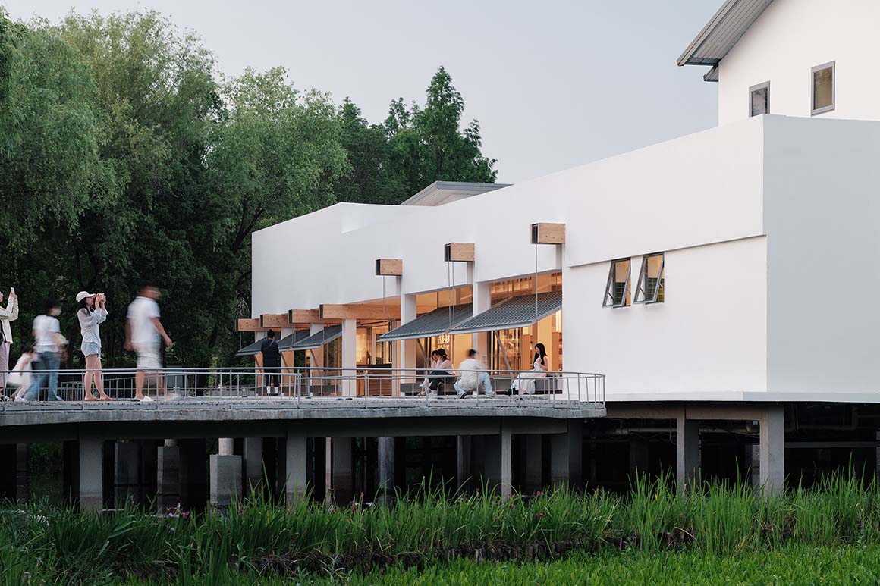

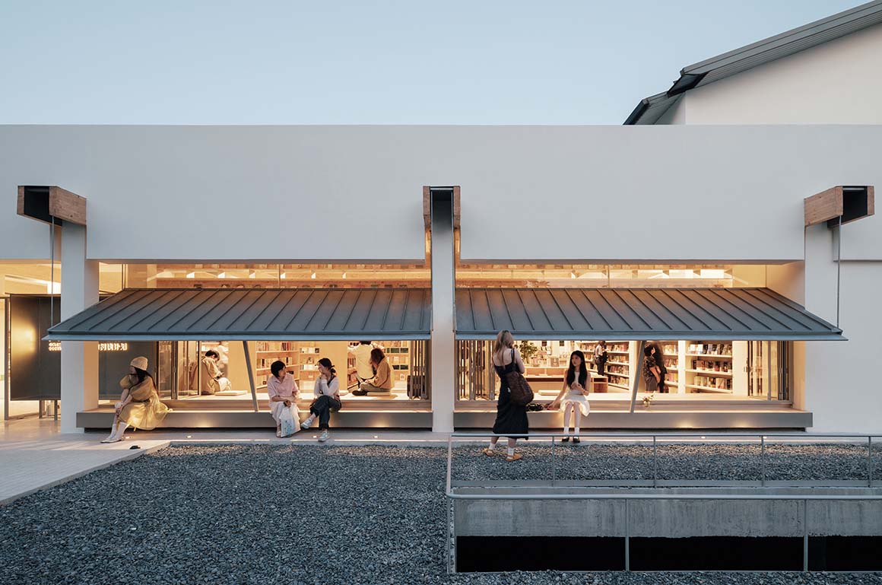
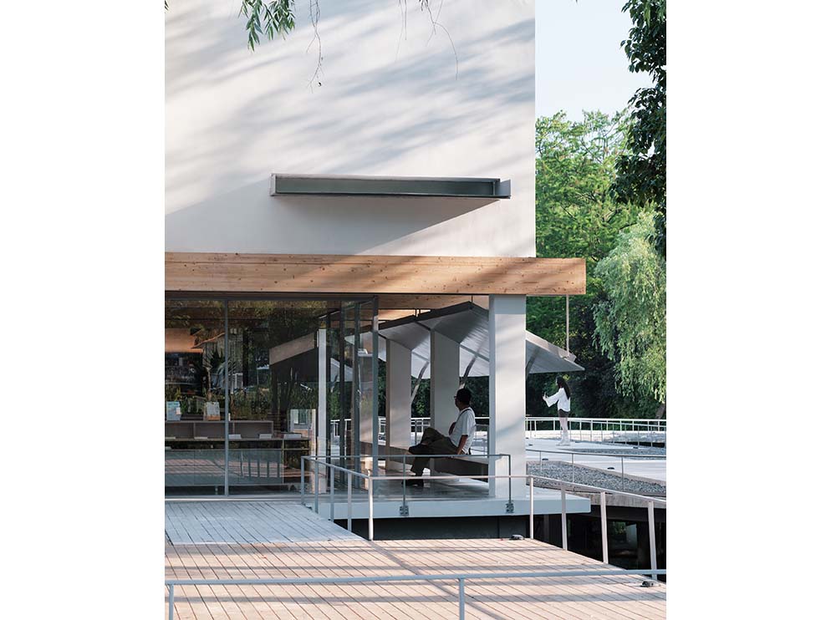
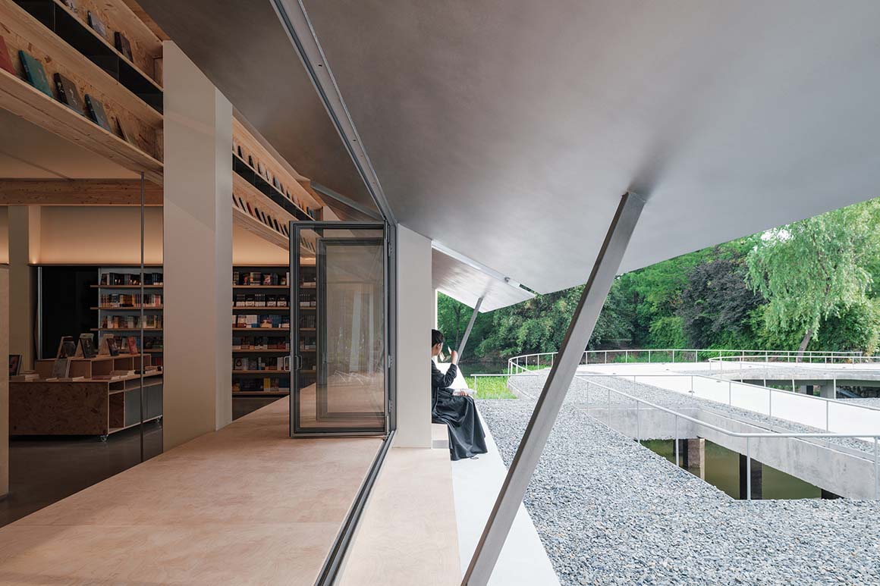
Onto the existing 6×6-meter column grid, a system of paired wooden beams was added. Each pair of beams engages the rows of concrete columns in sequence, establishing a horizontal spatial order perpendicular to the courtyard and linking the building’s interior and exterior. The laminated pine beams are fixed to the columns with steel joints and cantilever outward at various points. The spaces between beams are also used for service ducts and lighting channels. Within the horizontal realm defined by these beams, two vertical spatial shifts occur: the north tower, rising toward a skylight, and the waterside pavilion, opening toward the wetlands. Through them, the bookstore interweaves with the surrounding landscape in three dimensions.
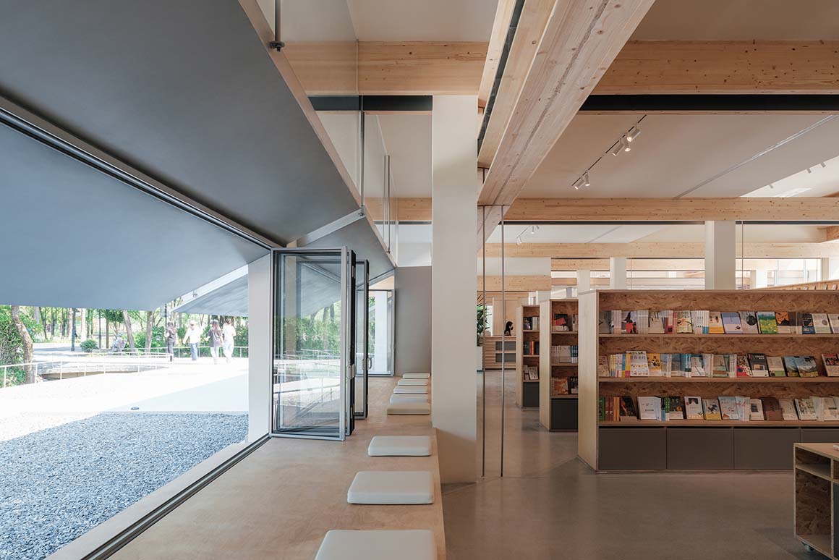
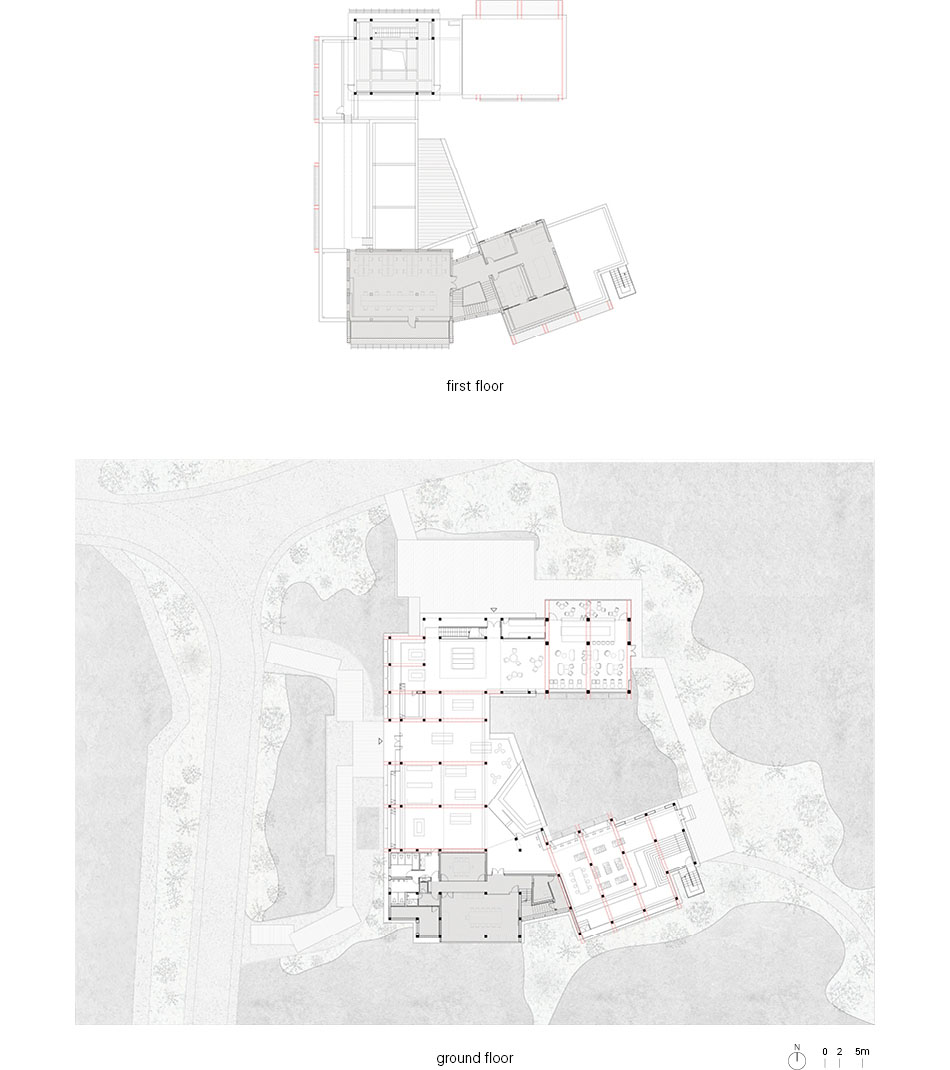
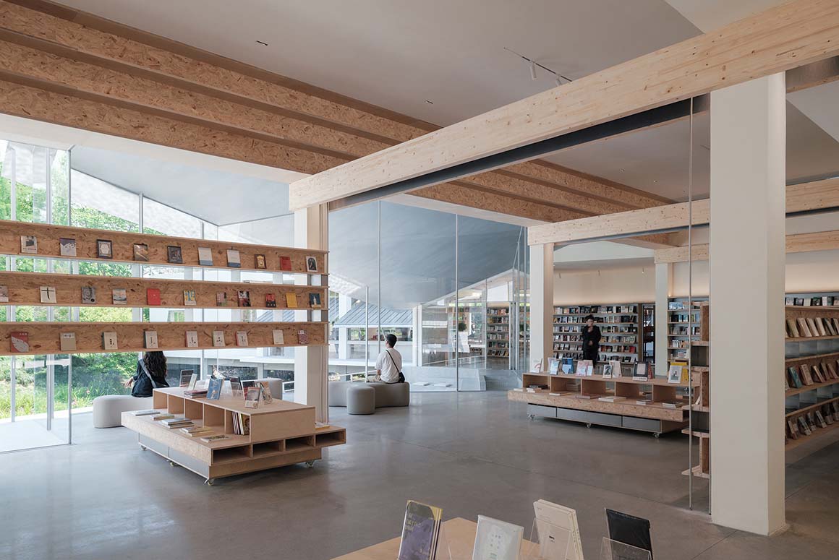
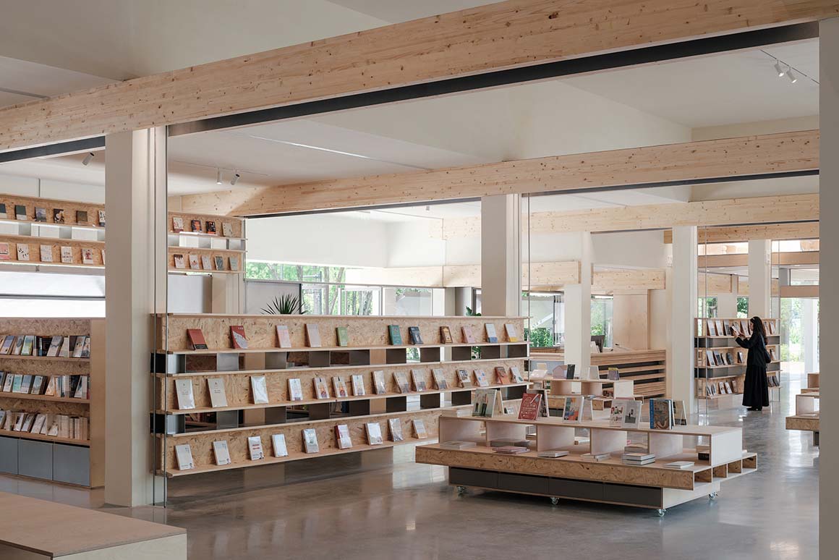
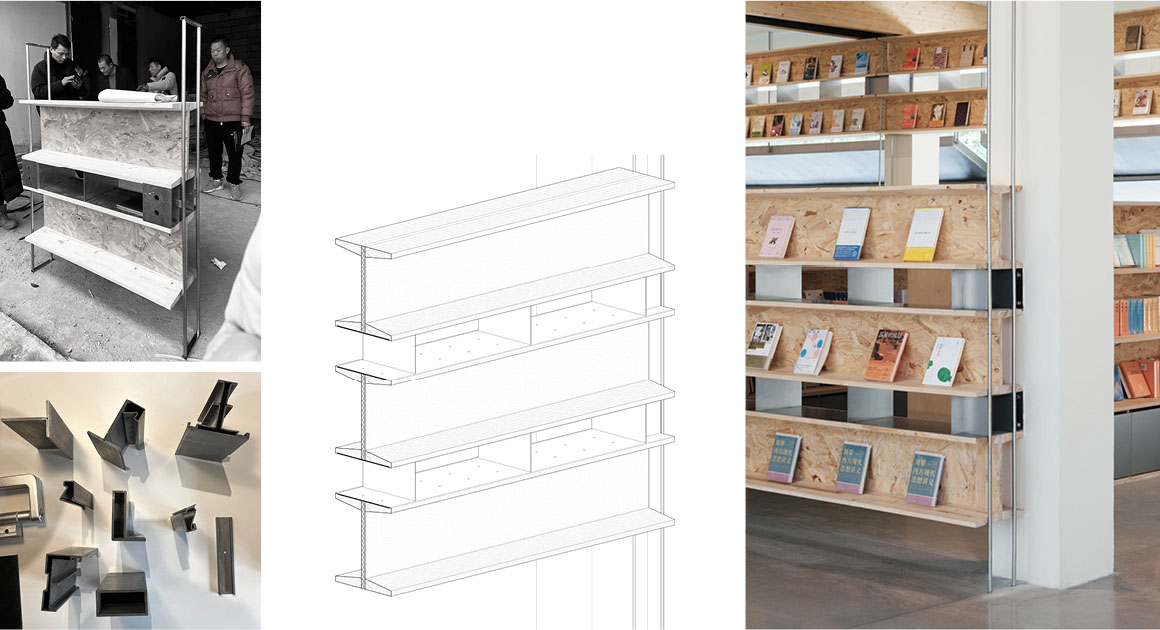
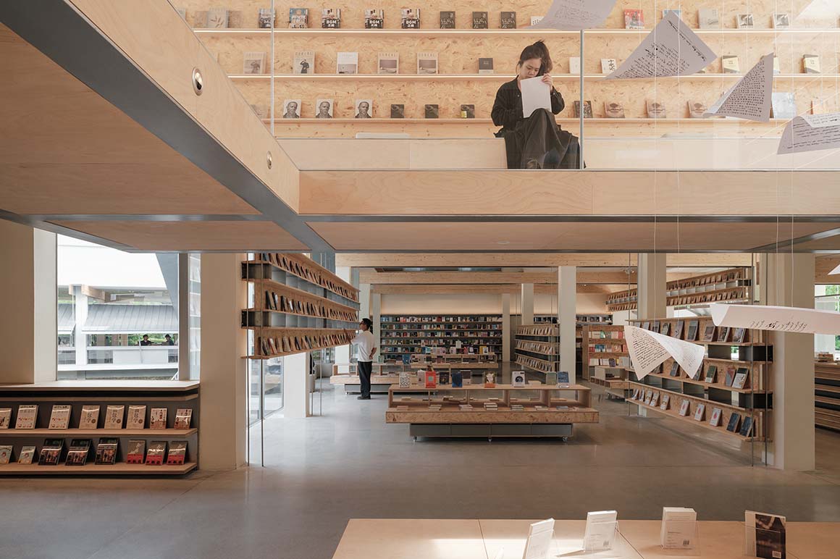
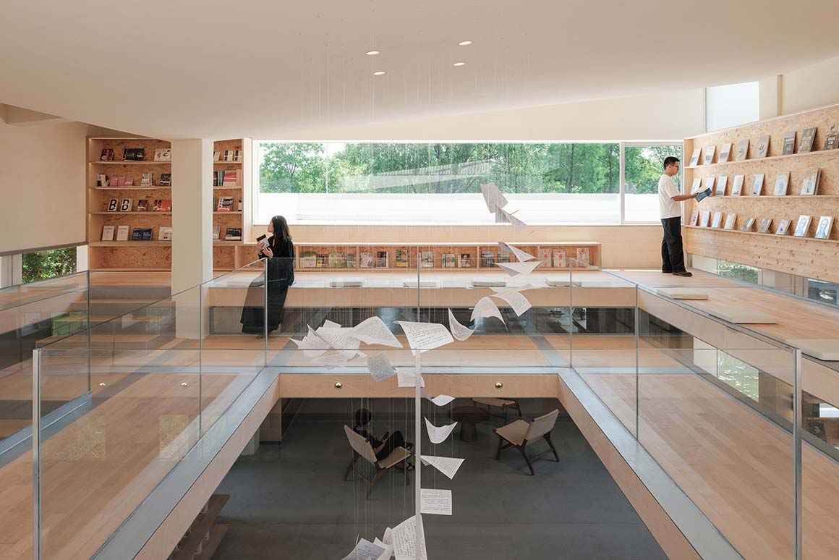
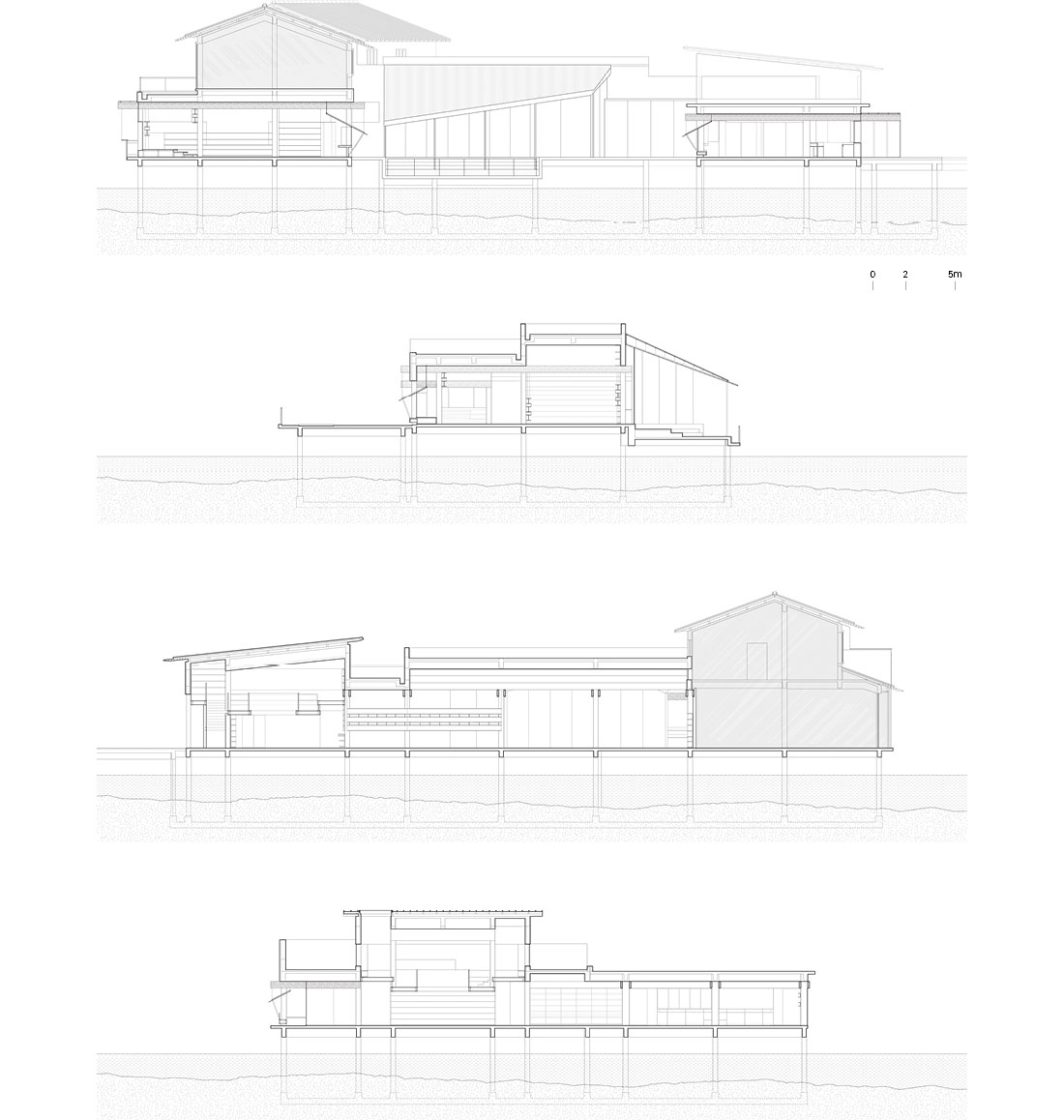
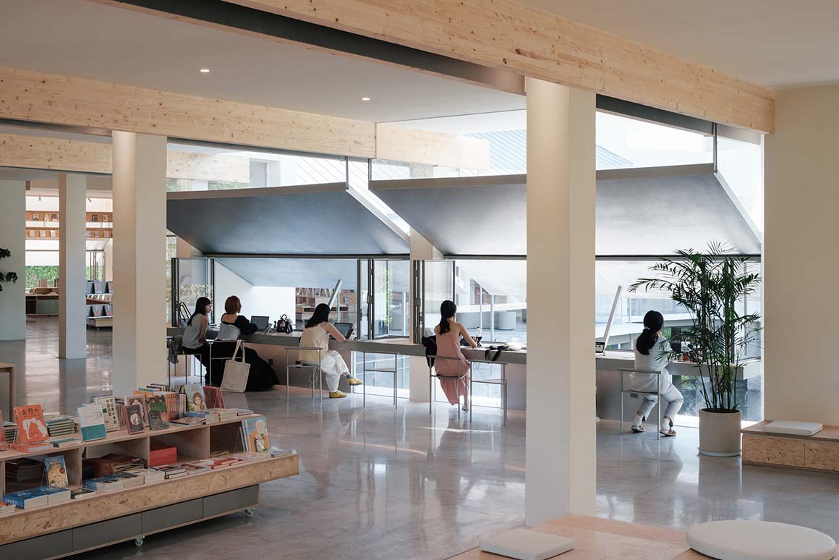
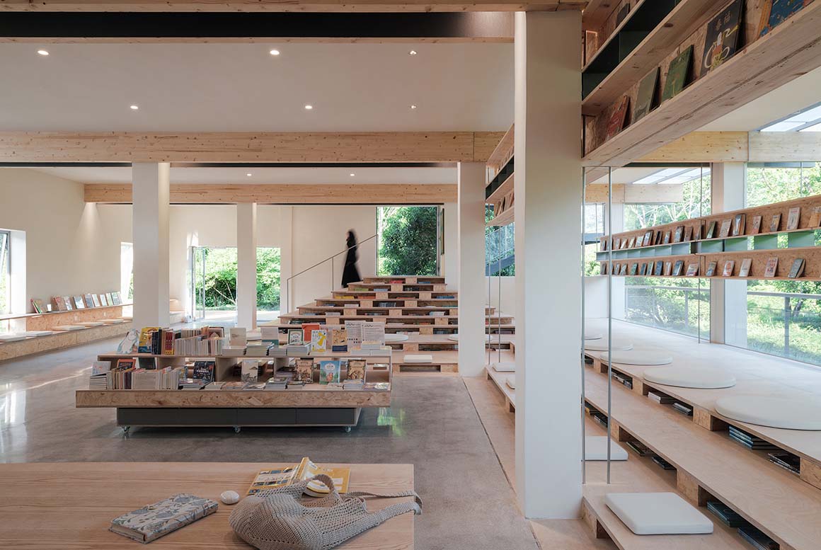
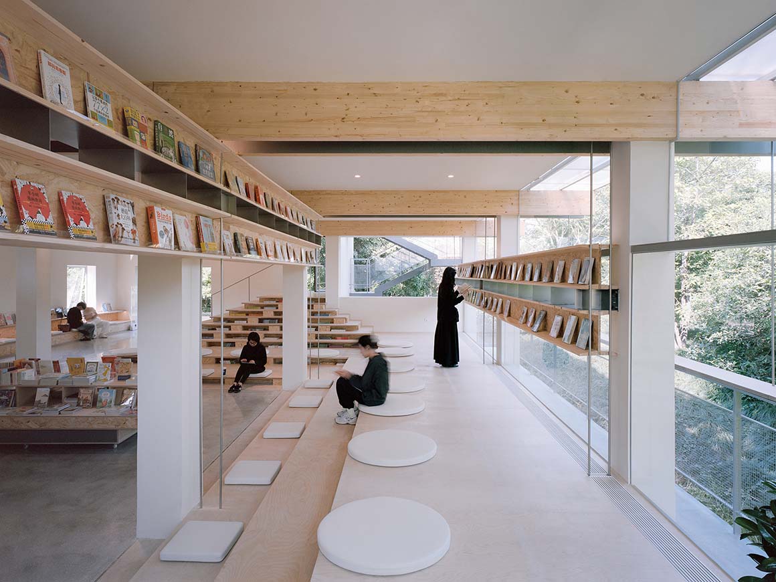
Inside the north tower, overlapping mezzanines are stacked as double rings, creating a theater-like pattern. The staggered levels form seating areas for reading, while the east-facing window frames the lush scenery of the wetlands like a living picture. Natural light filters through the descending layers of beams, where silhouettes of visitors appear, producing scenes that seem to float in the air.
The roof of the waterside pavilion slopes gradually downward toward the wetlands in a single pitch. Finished in gray titanium-zinc panels, its ceiling is evenly coated with a silver metallic paint. As an object pressing down over the water, the roof emphasizes the spatial force of the sloping form, while its silver surface subtly reflects the surrounding light and projects ripples from the water below. Each morning, as the sun rises, shimmering wave patterns are cast under the pavilion’s broad roof. In this way, nature permeates the interior in a poetic manner.
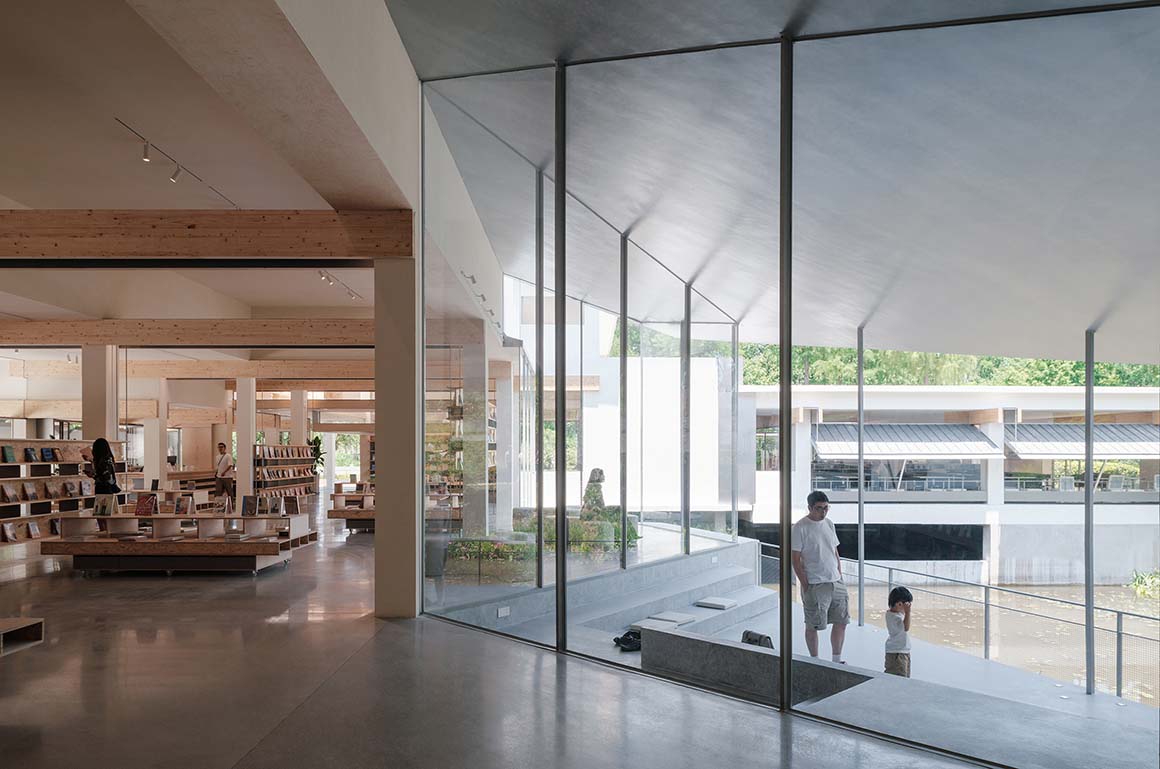
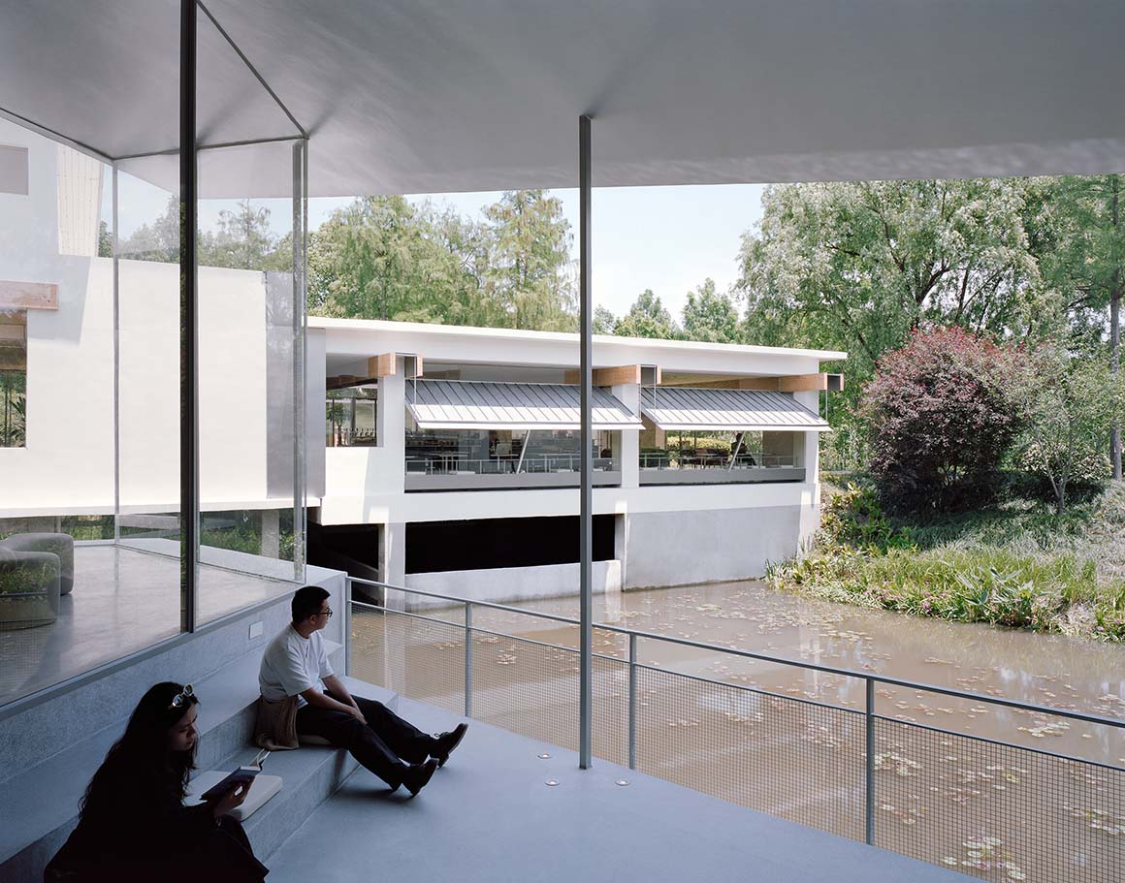
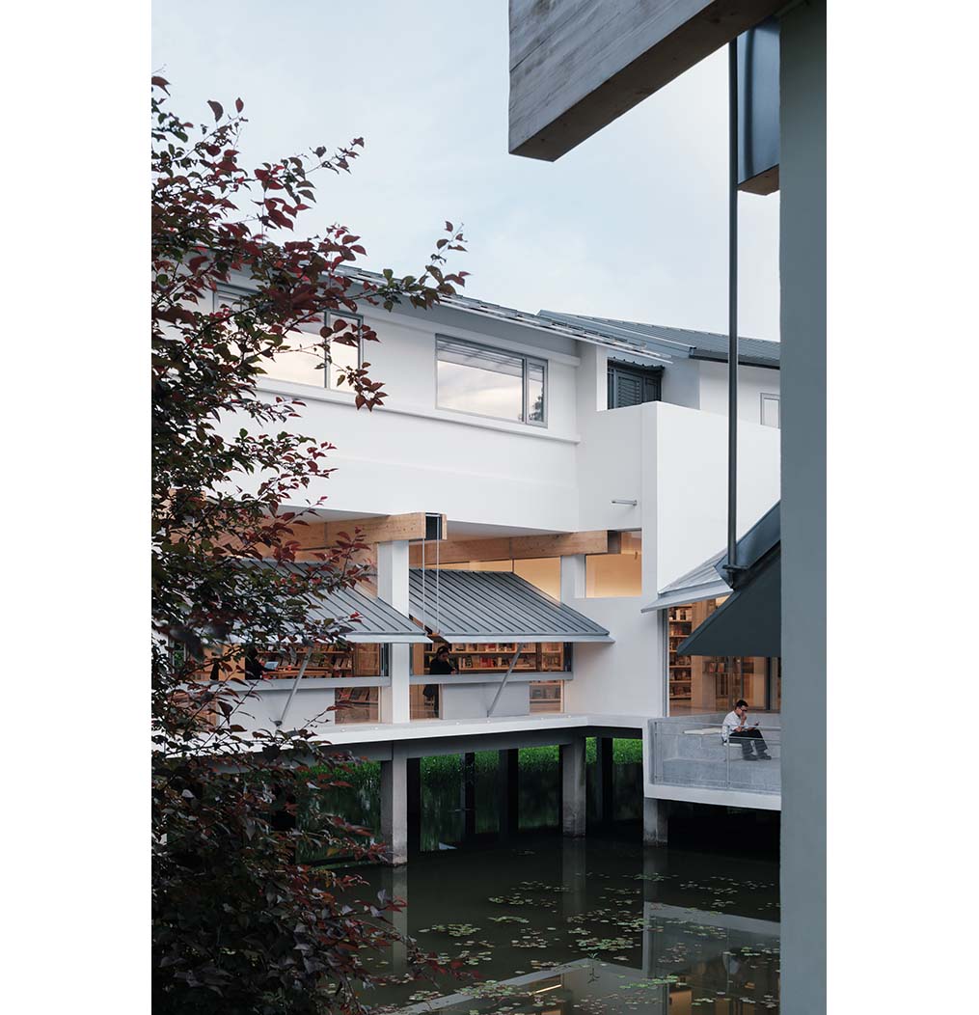
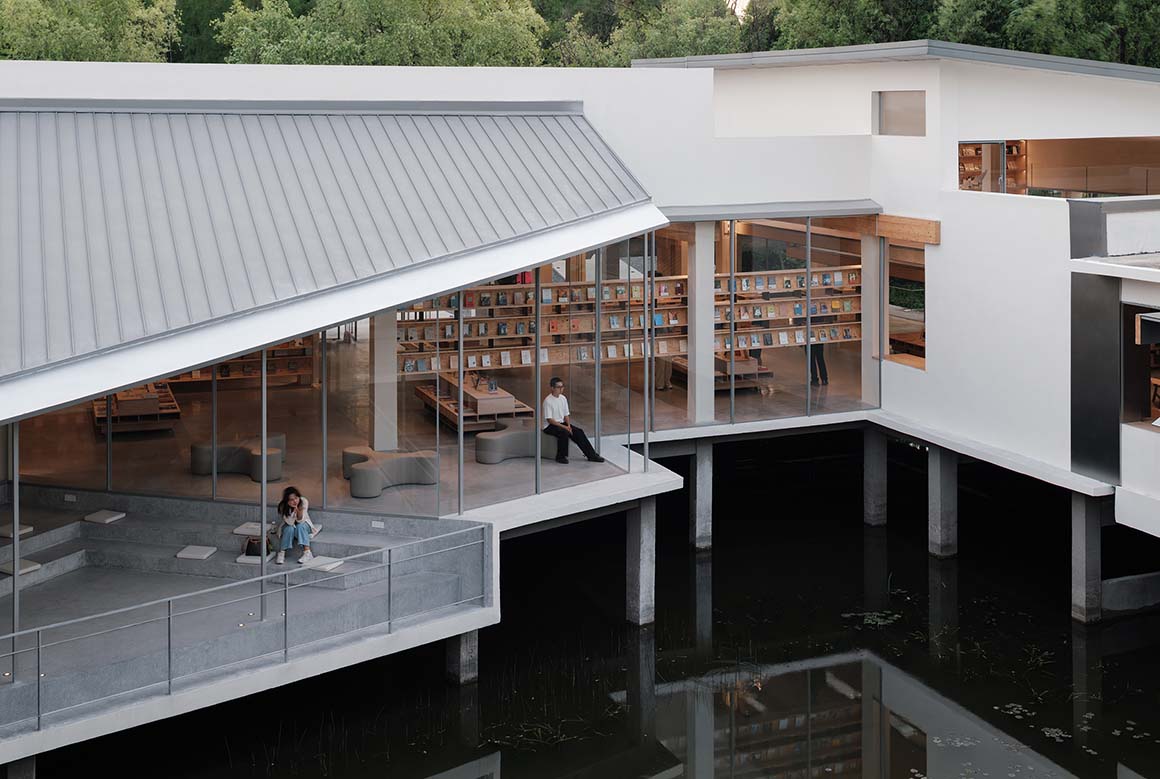
Project: Xixi Goldmye Bookstore / Location: North Gate of Xixi National Wetland Park, Hangzhou, China / Architect: Atelier Wen’Arch / Lead Architect: Shen Wen / Design Team: Shen Wen, Wang Weishi, Yi Shihao (on-site), Sun Huizhong / Structural Consultant: Zhang Zhun (AND Office) / Lighting Design: DLX Lighting Design / MEP & Structural Design: Shanghai Zunbang Architectural Design Co., Ltd. / Clients: Hangzhou Xixi Wetland Operation and Management Co., Ltd.; Goldmye Culture&Media Co.,Ltd. / Bldg. area: 880m² / Design: 2024.9~2024.11 / Construction: 2025.2~2025.4 / Completion: 2025 / Photograph: ©Chen hao (courtesy of the architect), ©Chen Yang(whyseeimage)





























