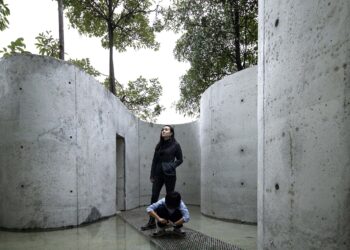A minimalist art center with a modern reinterpretation of Zhou dynasty architecture
시안 펑둥 문화 센터 ‘왕저우 OCAT 파빌리온’
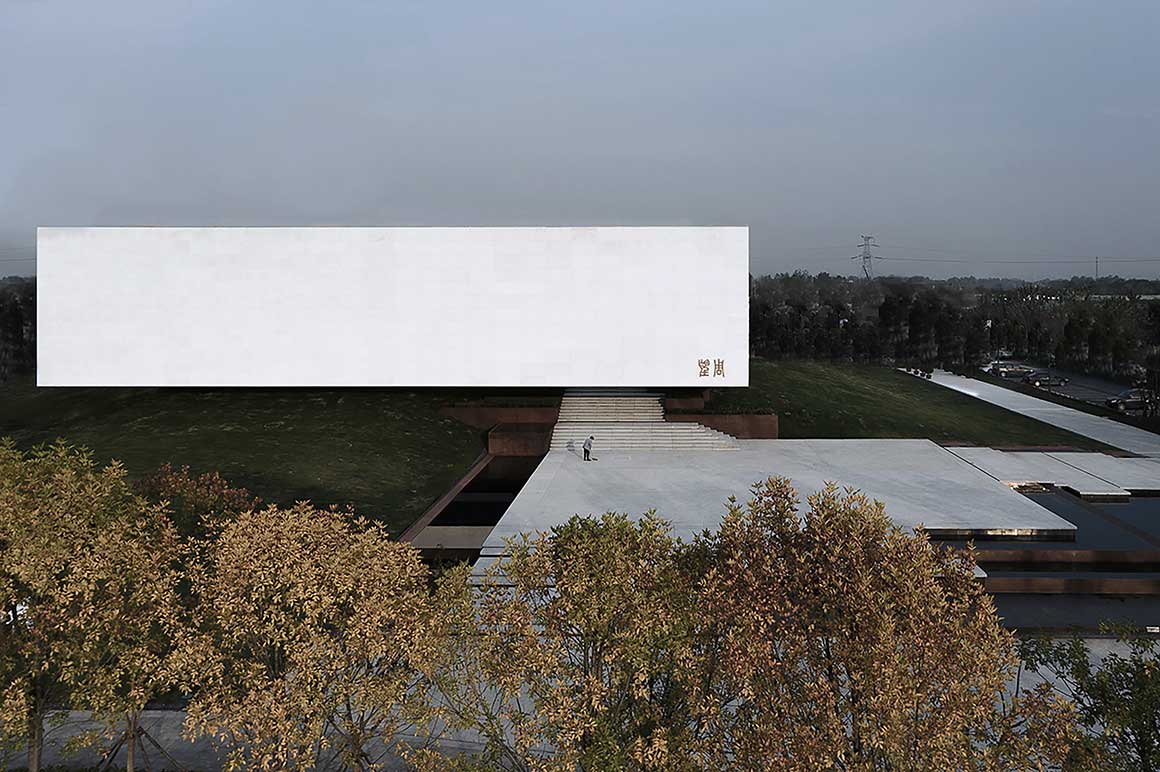
The Wangzhou OCAT Xi’an Pavilion – intended to be a cultural exhibition center – is located in Fengdong New District, Xi’an, Shaanxi Province.
The hall covers an area of 1632.5m2 – 62.5 meters long from east to west and 42.5 meters wide from north to south – with a total construction area of 2875 square meters. The overall building height is 13.25 meters. The first floor is a multi-functional lecture hall and the second floor is an exhibition hall to display OCAT’s collection of contemporary art.
문화 행사와 전시를 목적으로 기획된 왕저우 OCAT 시안 파빌리온은 중국 산시성 시안의 펑둥 신시가지에 자리한다. 동서방향으로 62.5m, 남북방향으로 42.5m, 높이 13.25m, 연면적 2,875m2의 직육면체 건물로서, 1층은 다목적 강의실, 2층은 중국 비영리 예술사 연구 단체 OCAT가 소장한 현대미술품 전시장으로 이루어진다.
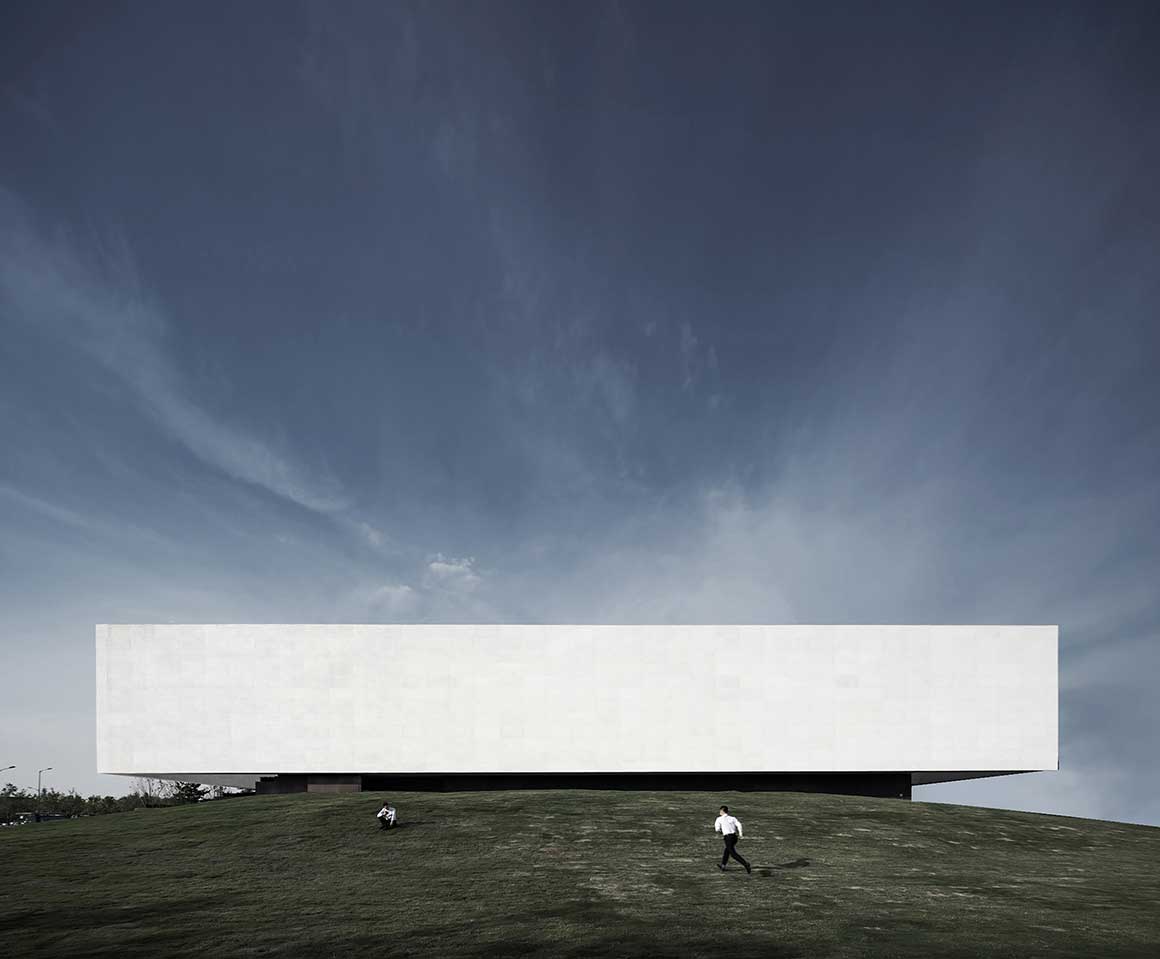
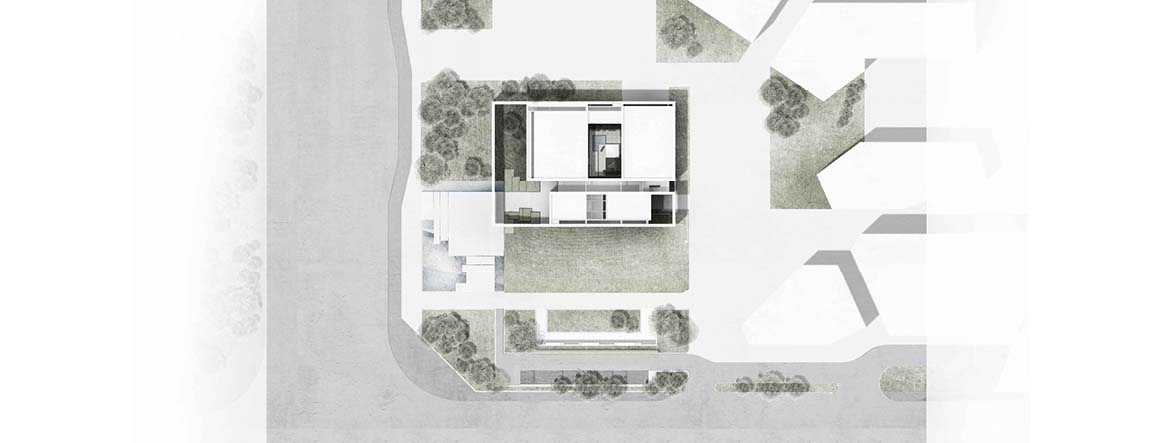
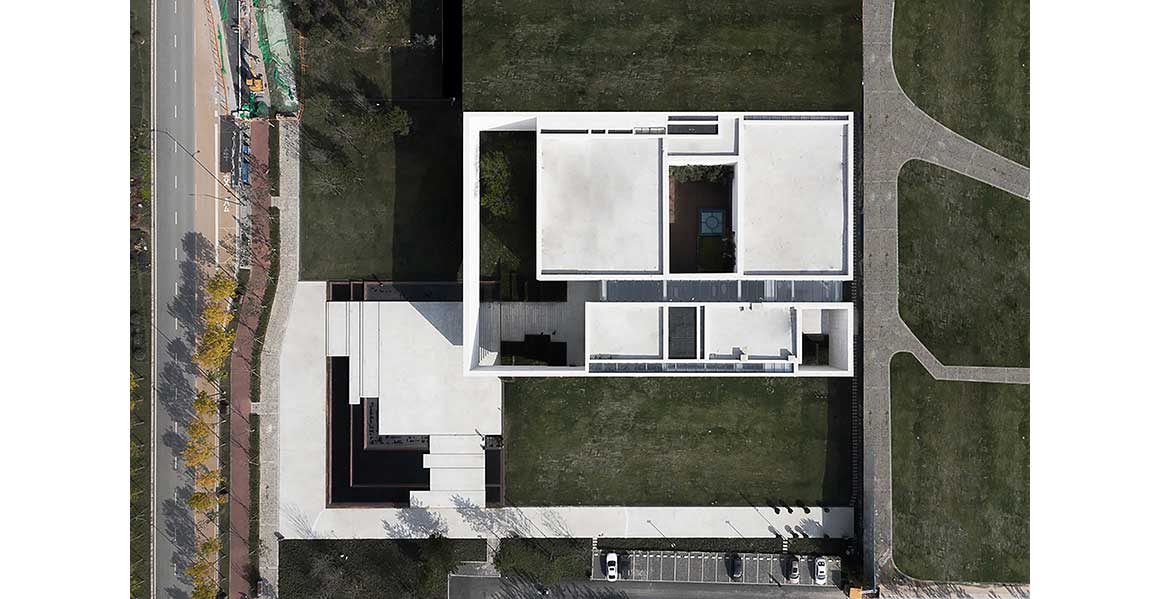
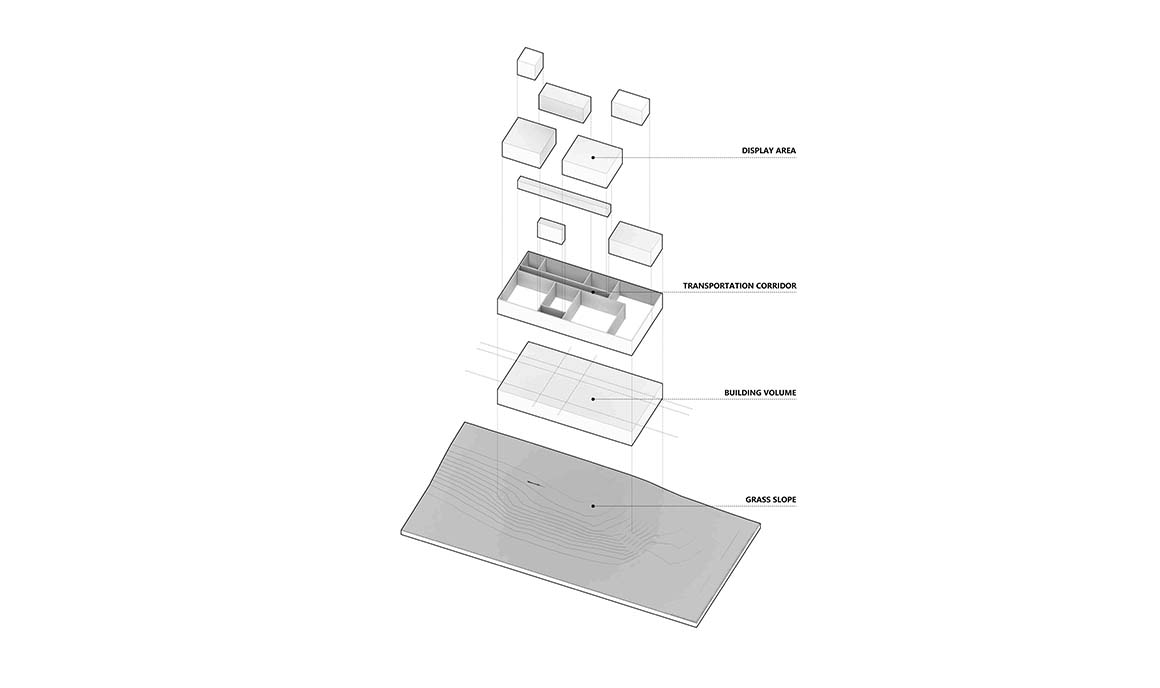
In the design concept, the Wangzhou OCAT Xi’an Pavilion is not only a building that carries the history and culture of the Zhou dynasty, but also a building that displays contemporary art and culture. The form of the building is square in shape, and it is a modern building with a concise façade.
The design has three accessible entrances, the main entrance is located on the western side of the building. Approaching the building from the west, a set of gentle steps leads visitors to this main entrance, which consists of a gentle upward sloping courtyard. The secondary entrance is north facing, which connects the inner commercial street to the multifunctional hall. The entrance on the east side is a goods and logistics entrance.
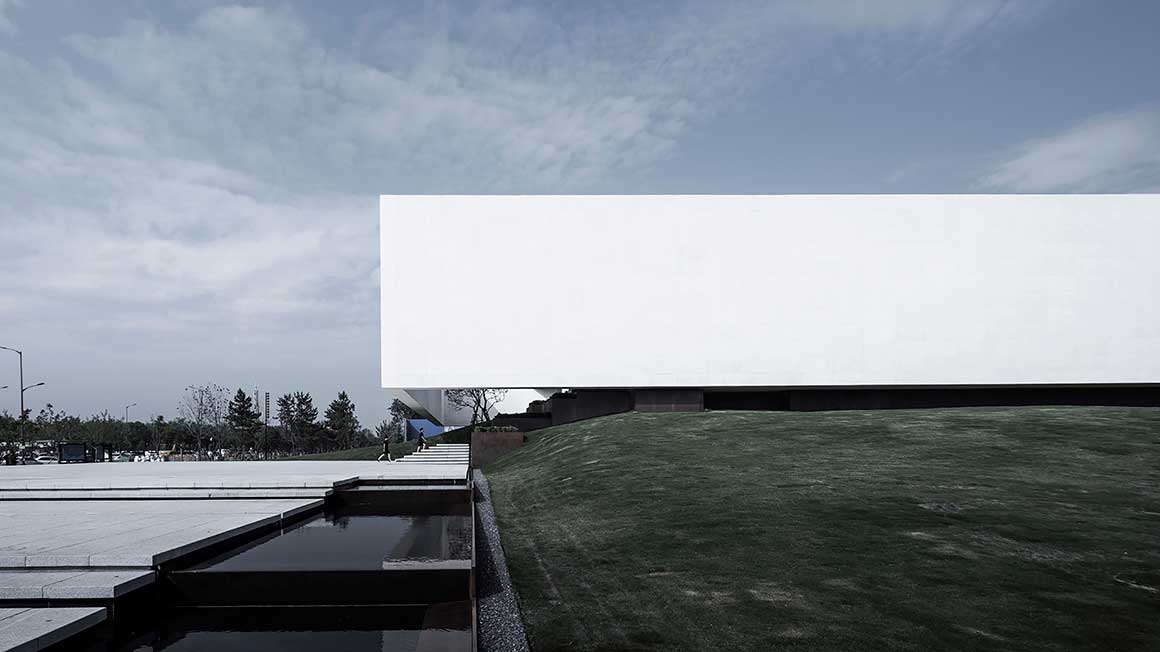
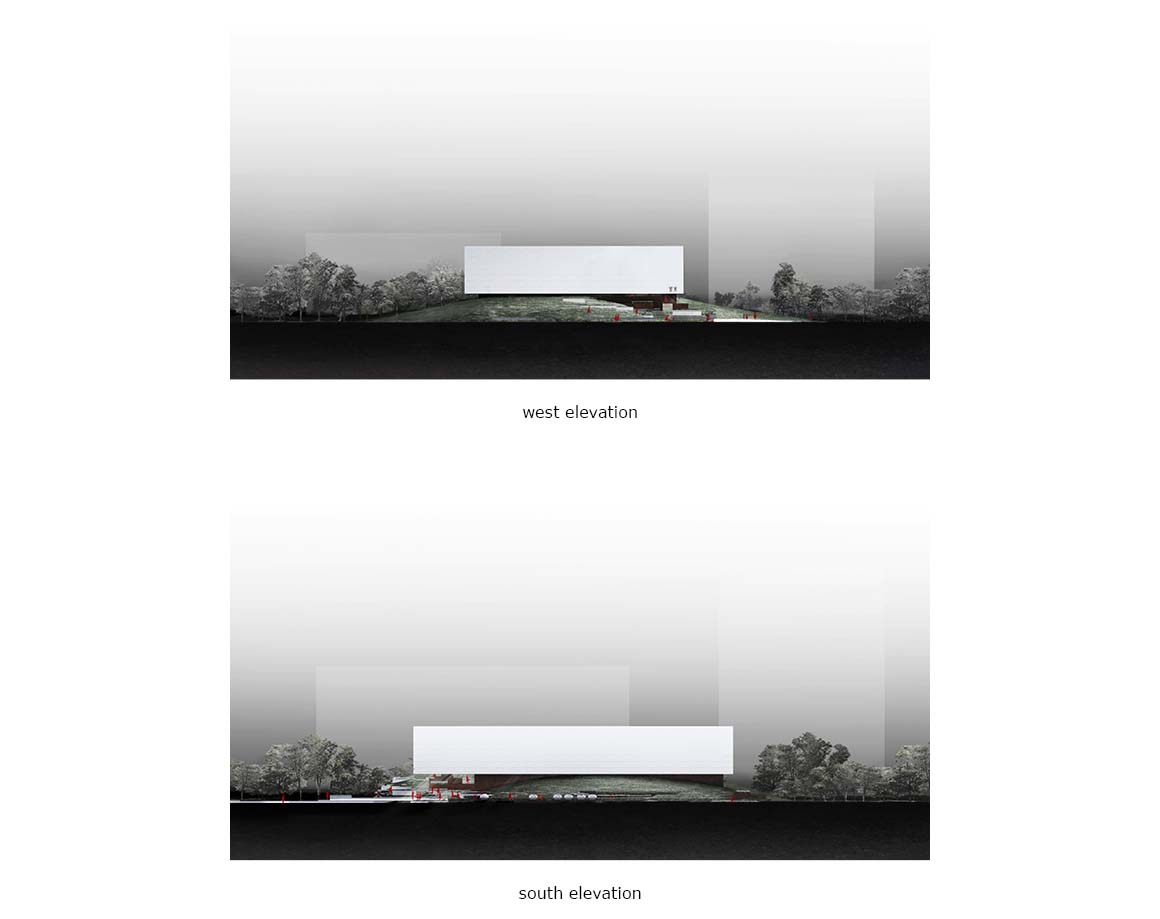
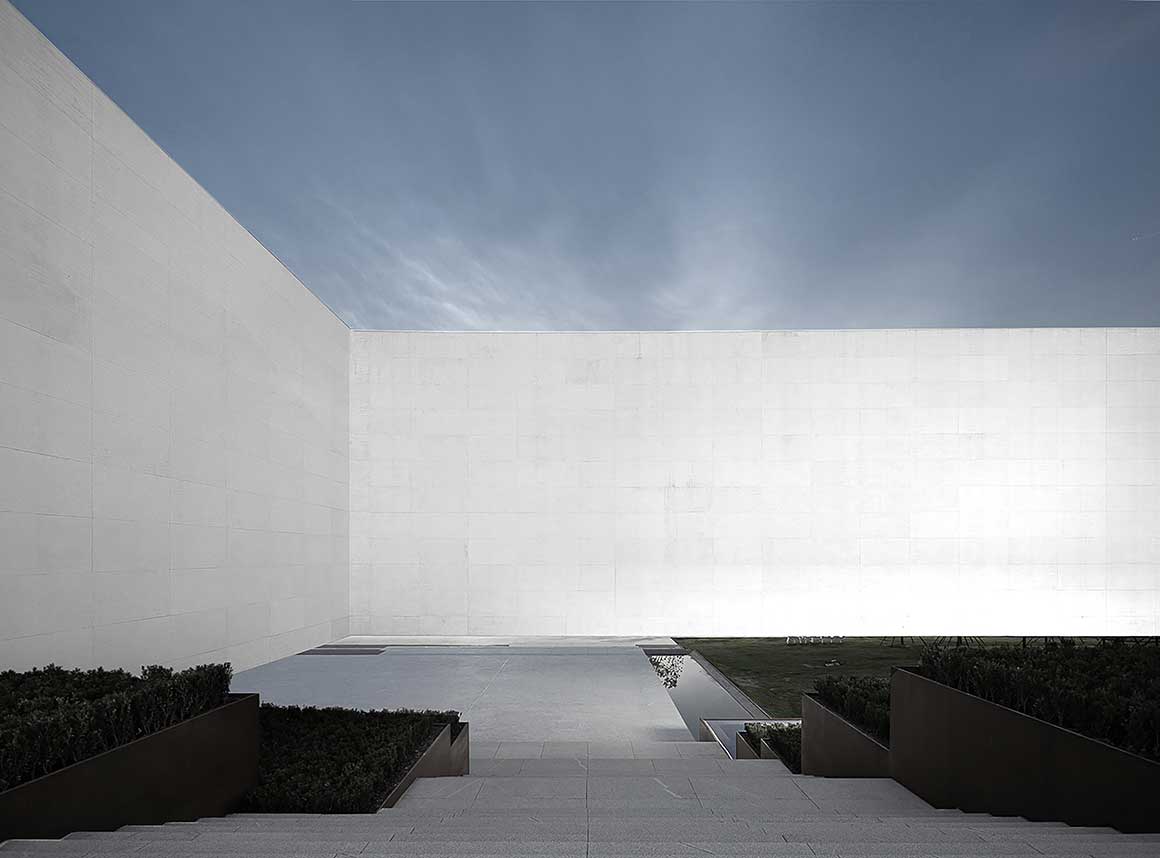
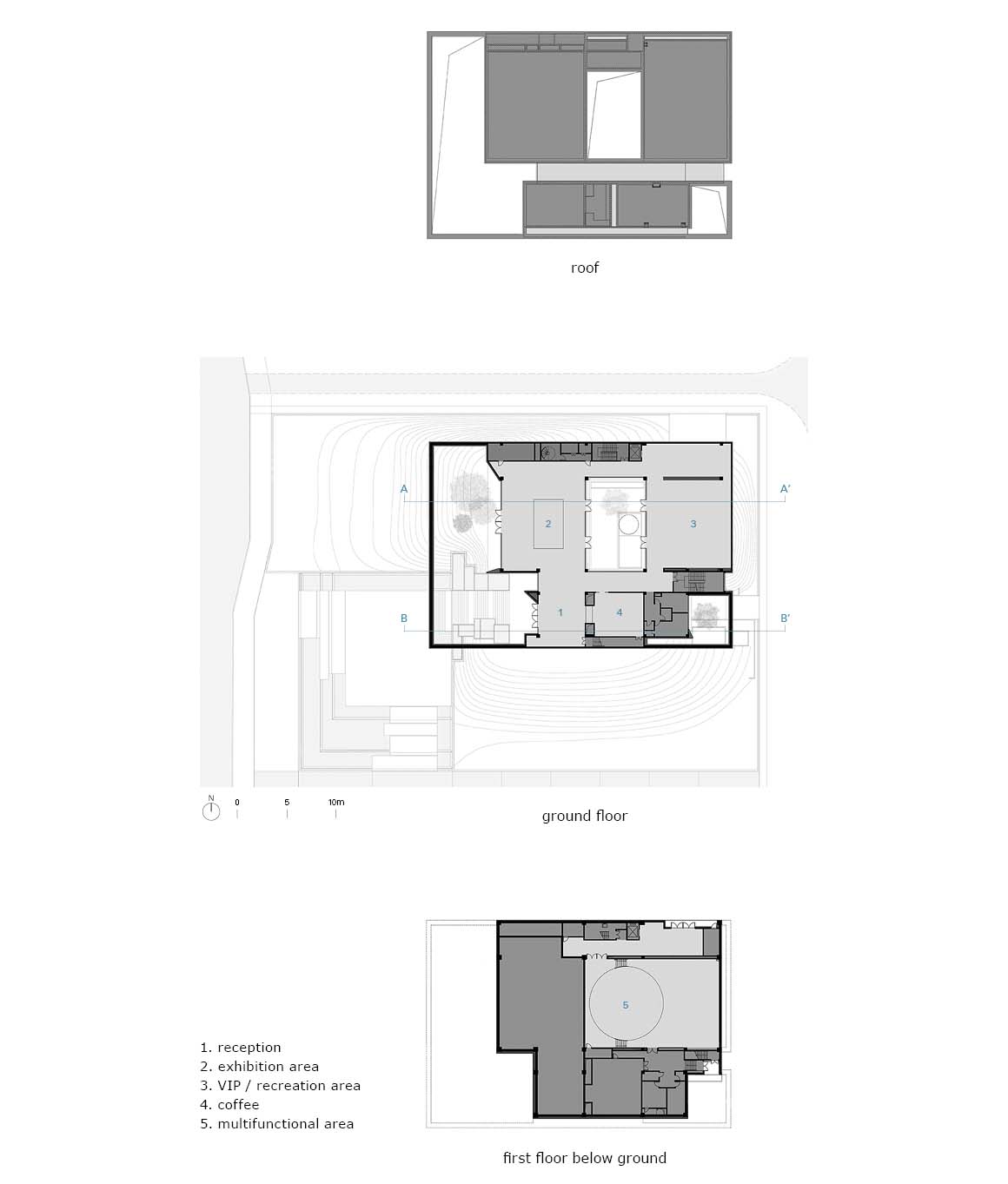
사각형의 몸체에 간결한 파사드를 지닌 모던한 건물 안에는 주 왕조 시대의 역사와 문화 뿐 아니라 현대 미술과 문화도 함께 전시된다.
건물에는 총 세 개의 입구가 있는데, 서쪽 방향에서 건물을 향해 몇 발자국을 옮기다 보면 부드럽게 언덕진 정원이 딸린 주출입구가 방문객을 맞이한다. 북쪽 난 두 번째 출입구는 건물 내 상업 공간과 다목적 강의실로 이어진다. 동쪽에 위치한 출입구로는 상품과 전시품이 드나든다.
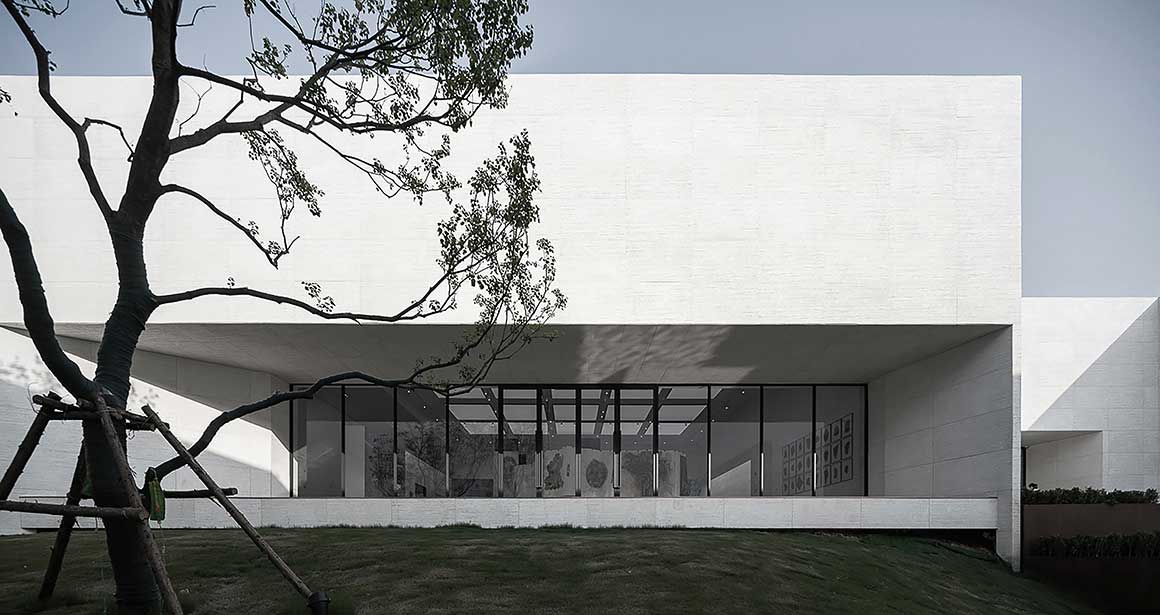
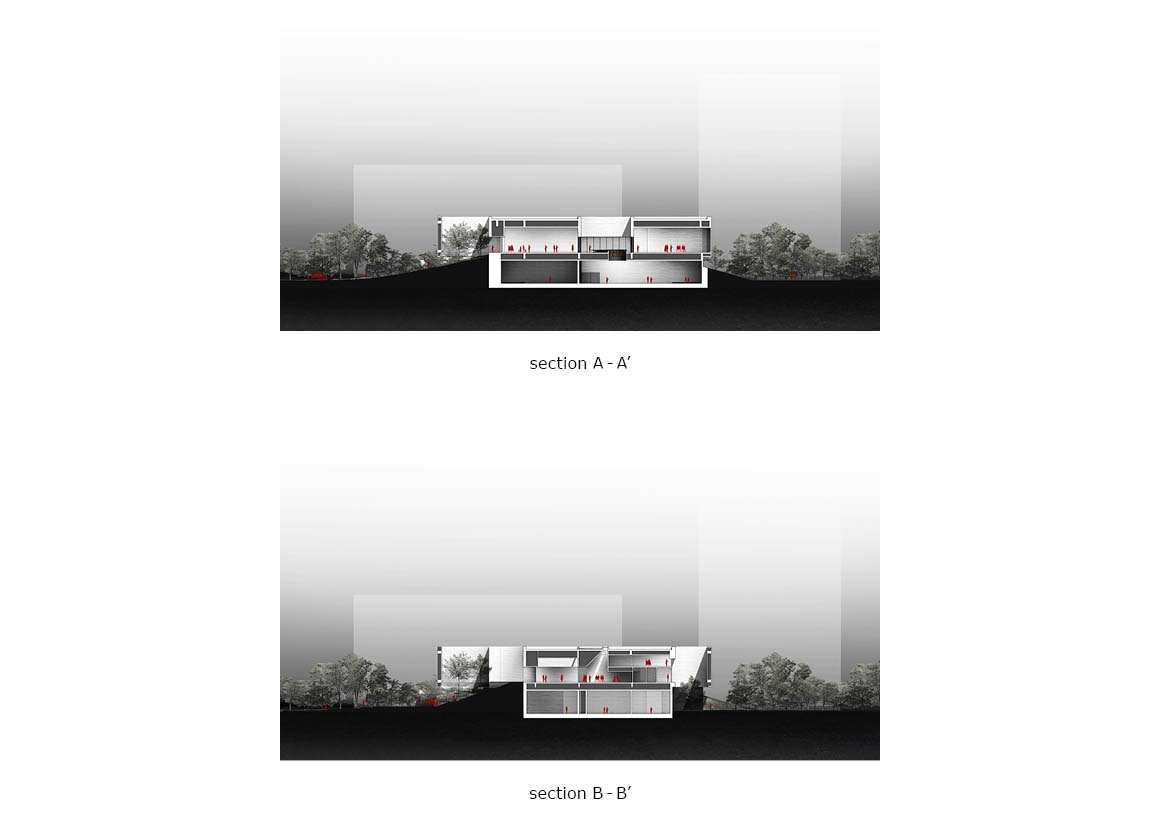
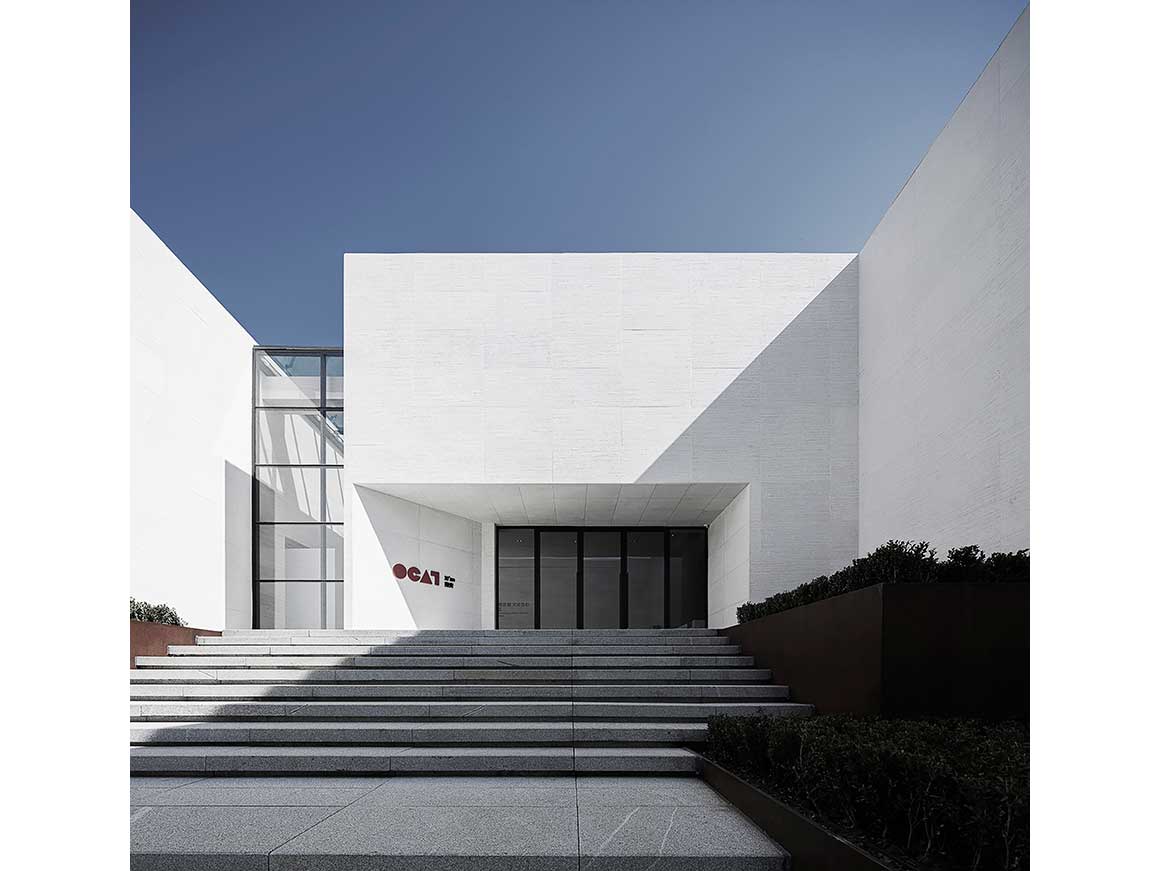
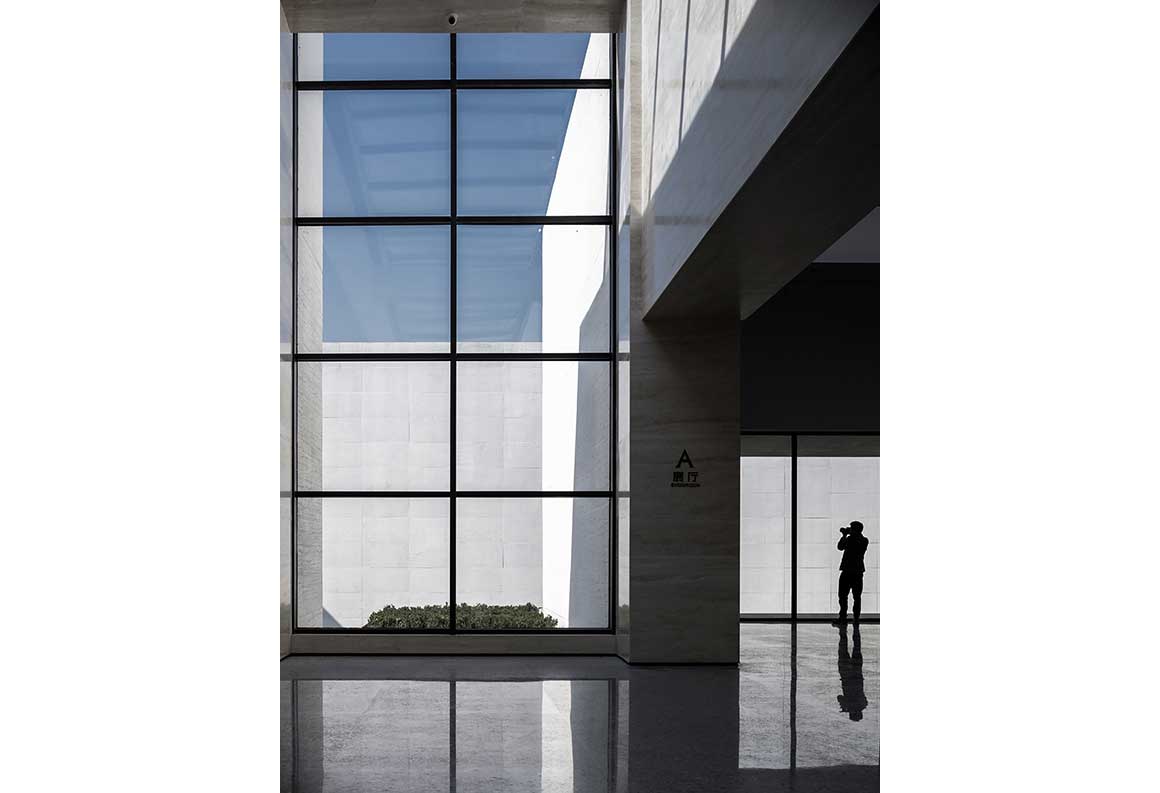
The design connects and organizes space through three natural courtyards. The exhibition hall and the courtyards permeate each other, blurring the spatial boundary between indoors and outdoors. The aim is for the space to provide an amazing experience for the visitor, be it for a scenic stroll or a moment of relaxation and meditation.
While the building remains still, the movement of natural light and shadows imbues the building with character and dynamism. The material choice of plain white Italian travertine, black slate and hi-light glass emphasize how light affects the space and shape of the building.
세 개의 중정을 중심으로 공간이 서로 연결되고 조직된다. 전시장과 중정은 서로에게 스며들어 건물 안팎의 경계를 지운다. 방문자들이 멋진 조경을 배경 삼아 산책을 하고, 휴식과 명상의 시간을 가질 수 있도록 설계되었다.
정적인 분위기의 건물이지만 자연광과 그림자가 만들어내는 역동적이고 독특한 움직임이 건물을 가득 채운다. 이탈리아산 백색 트래버틴, 검정색 슬레이트, 강화유리를 재료로 선정하여 공간과 형태에 미치는 빛의 영향을 강조하였다.
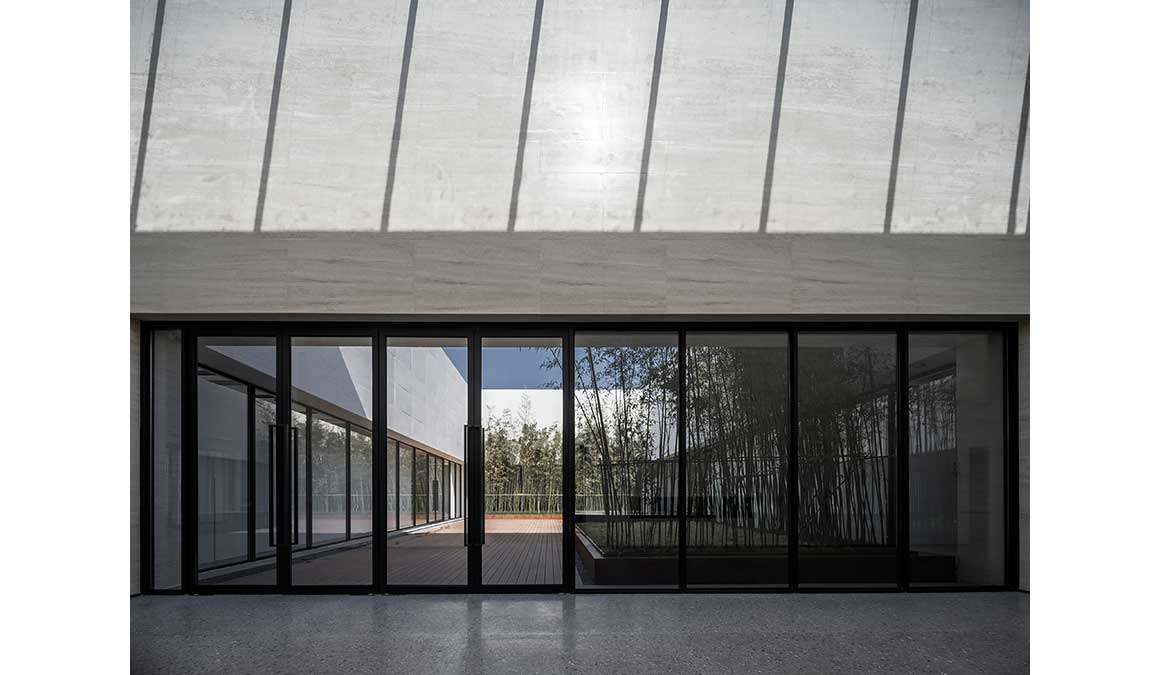
Project: Xi’an Fengdong Cultural Center – Wangzhou and OCAT Xi’an Pavilion / Location: Xi‘an, Shaanxi Province, China / Architect: IAPA PTY.LTD. / Lead Architect: Paul Bo Peng / Consultant: China Railway Seventh Group Co.,Ltd. / Use: exhibition and cultural center / Gross floor area: 2875m2 / Completion: 2020. 8. / Photograph: ⓒTan Xiao – Studio TEN





























