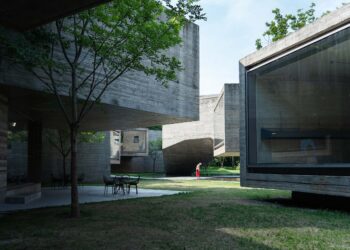Heatherwick’s three-dimensional cityscape
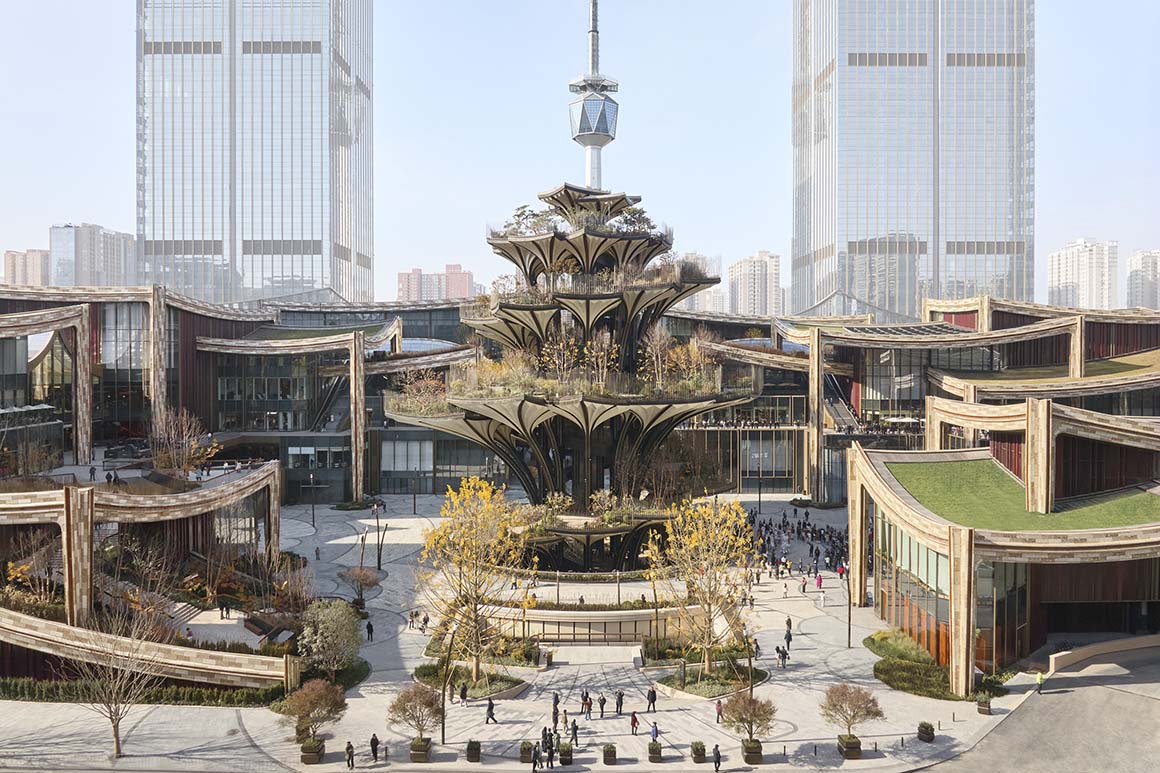
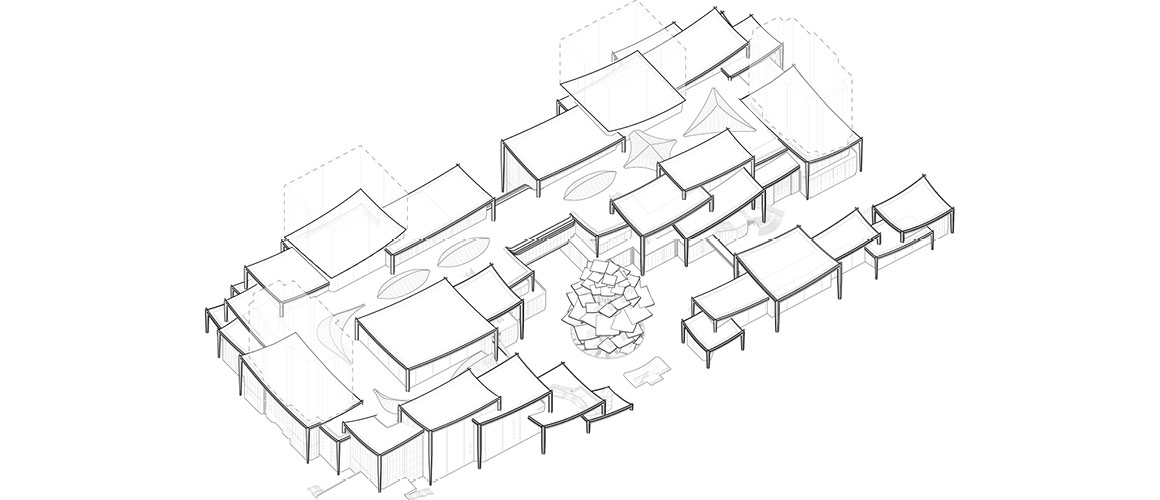
At the starting point of the ancient Silk Road that stretched across China to the Mediterranean, the Xi’an Center Culture Business DistrictCCBD has been unveiled in the city of Xi’an. This 155,000m² district, featuring the 57-meter-tall vertical park ‘Xi’an Tree’, is situated between the city’s historic relic zones and the iconic Xi’an TV Tower. The district, interconnected by plazas and pedestrian streets, includes offices, apartments, accommodations, and diverse retail spaces. Reflecting the rich ceramic culture of this ancient city, intricately crafted ceramic tiles adorn the curved roofs, columns, and facades, bringing texture and character to the area.
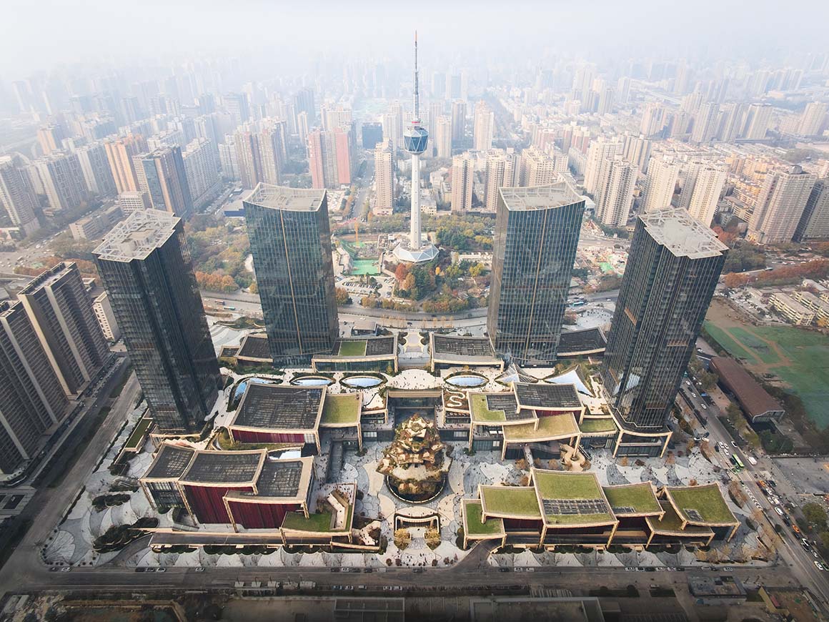
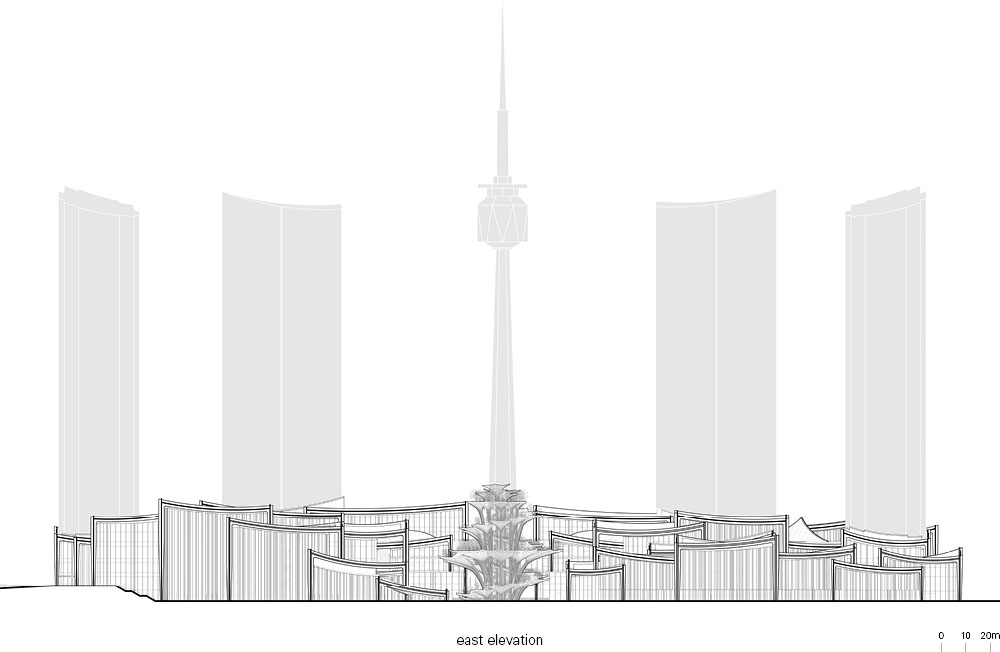
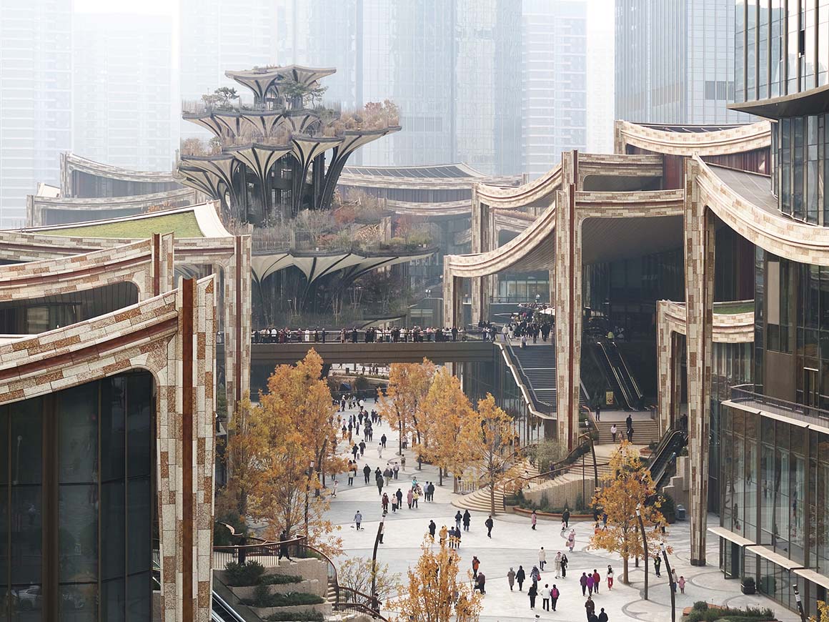
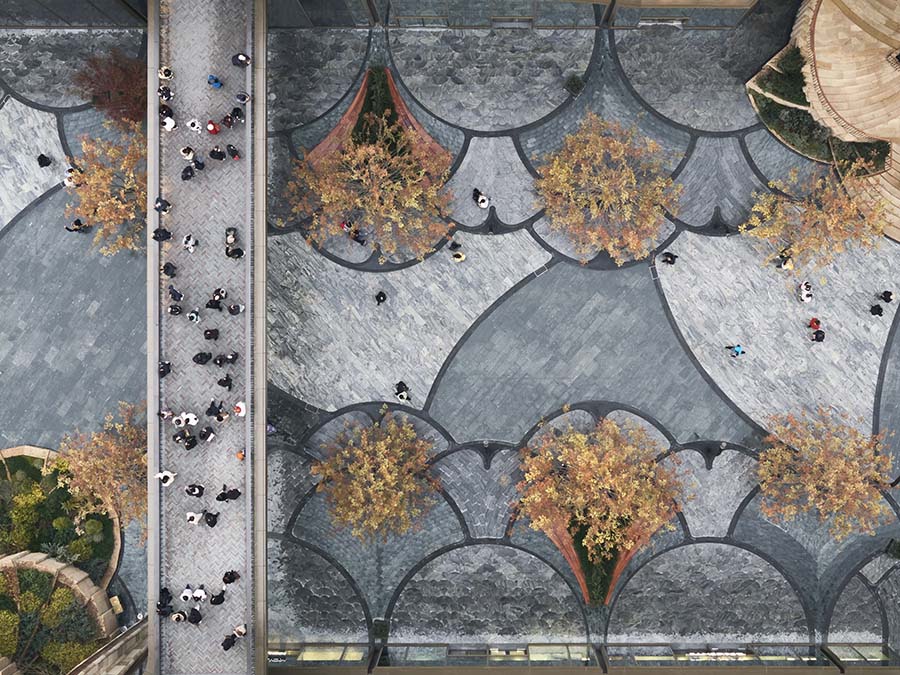
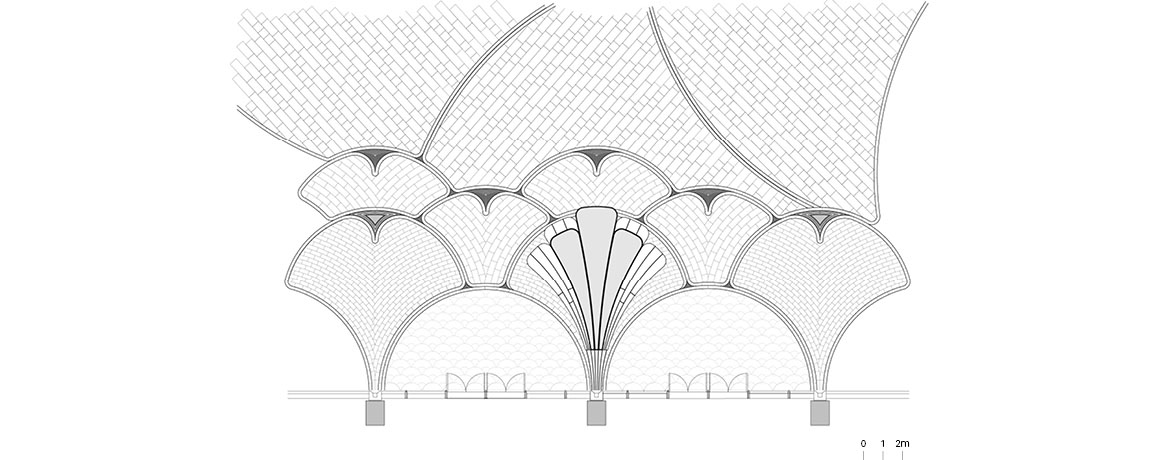
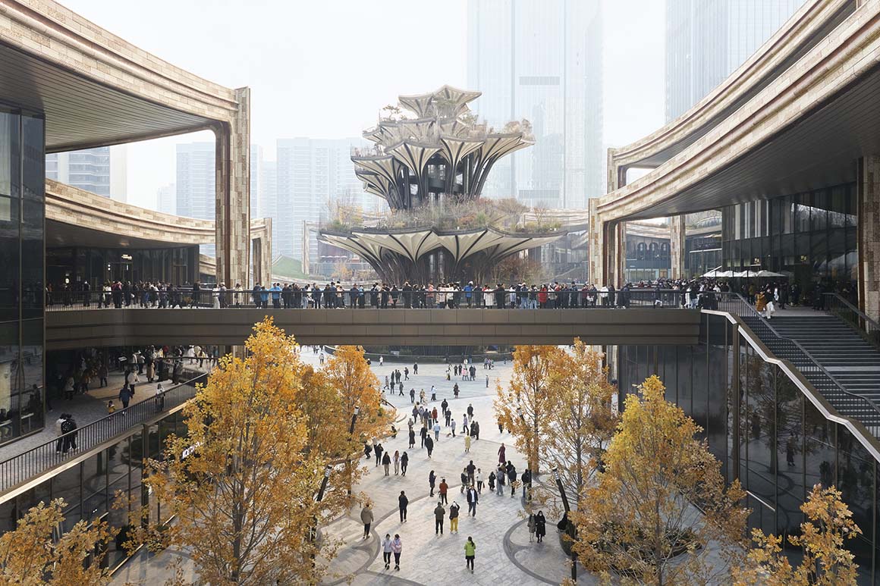
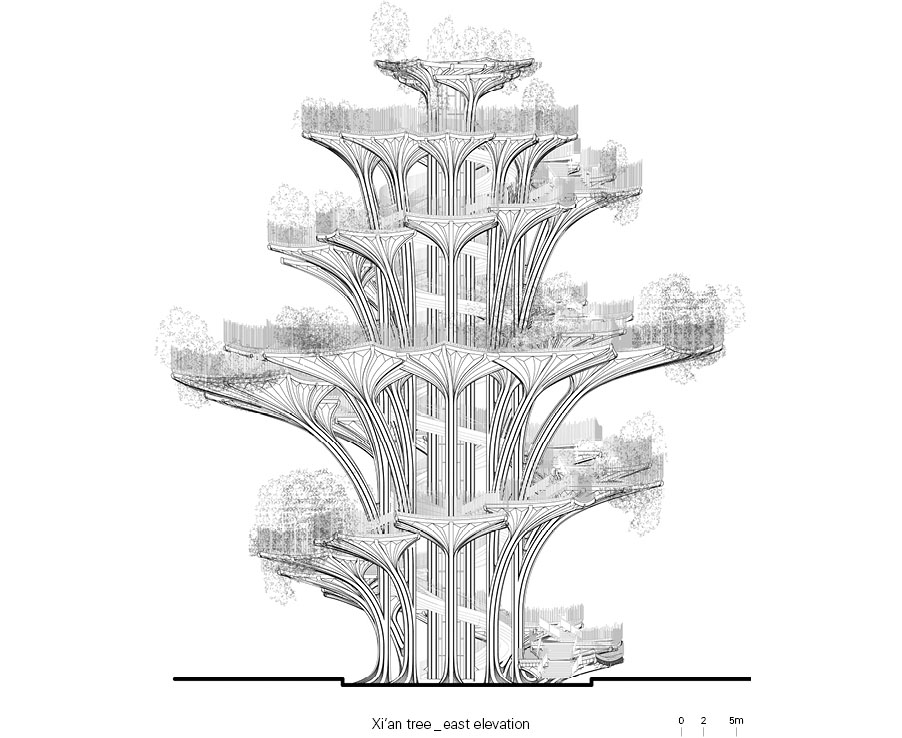
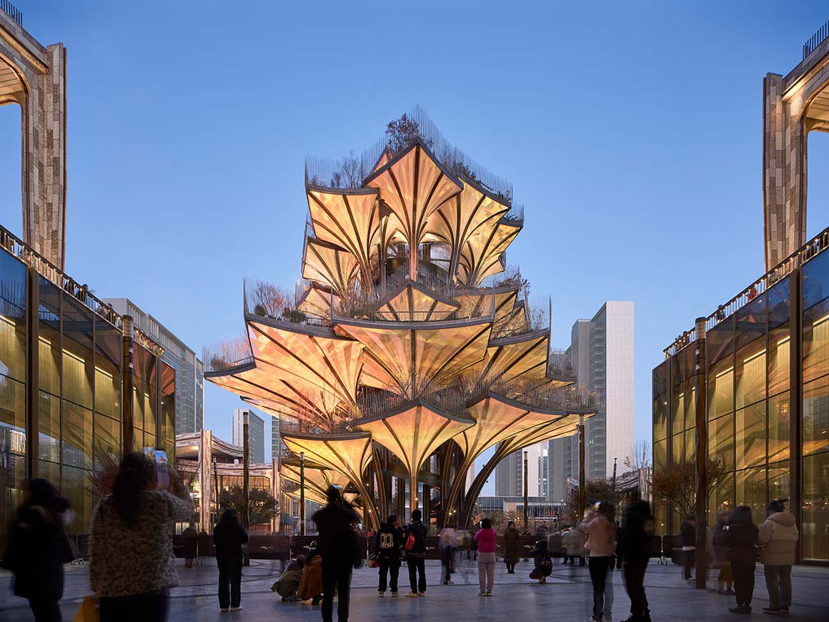
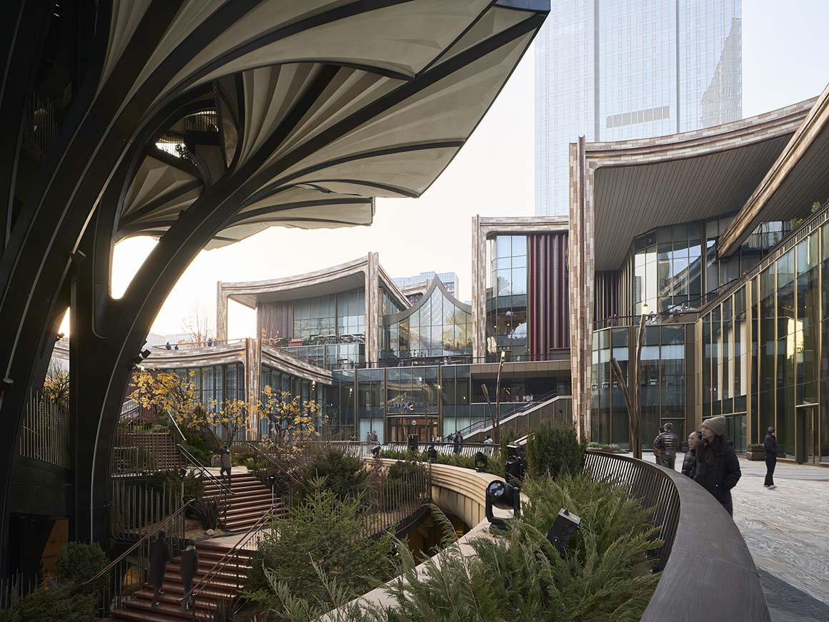
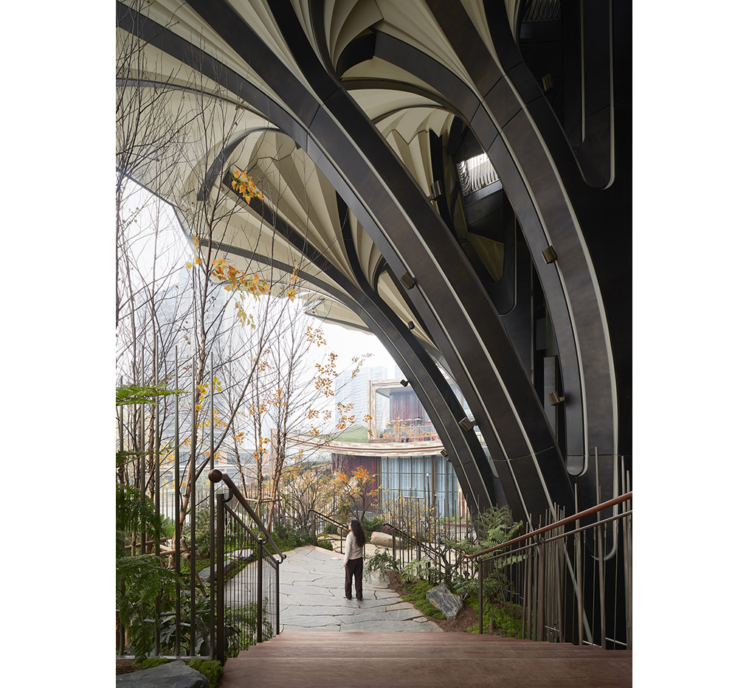
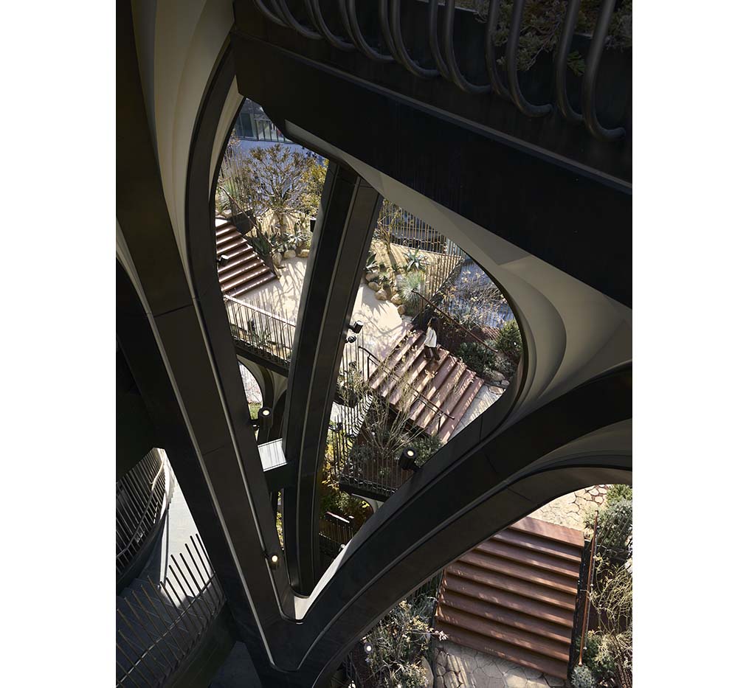
At the heart of the district, where the streets converge, a gathering space has been formed around the vertical park, Xi’an Tree. Visitors can ascend and descend along 56 terraced terraces for views of the city. The gardens on these terraces mimic the diverse biomes of the ancient Silk Road, from alpine tundra to dry steppes. The skyline, unified by the curved roofs inspired by Chinese temple architecture, offers a fresh perspective on urban scenery, while sensory experiences are enhanced by details such as ceramic planters, stone paving patterns, and green spaces.
More than 100,000 uniquely glazed tiles were used throughout the project. Created in collaboration with local artisans, the tiles underwent over 2,000 experimental trials using full-scale column mockups. The resulting facade is rich in intricacy, inviting curiosity and interaction.
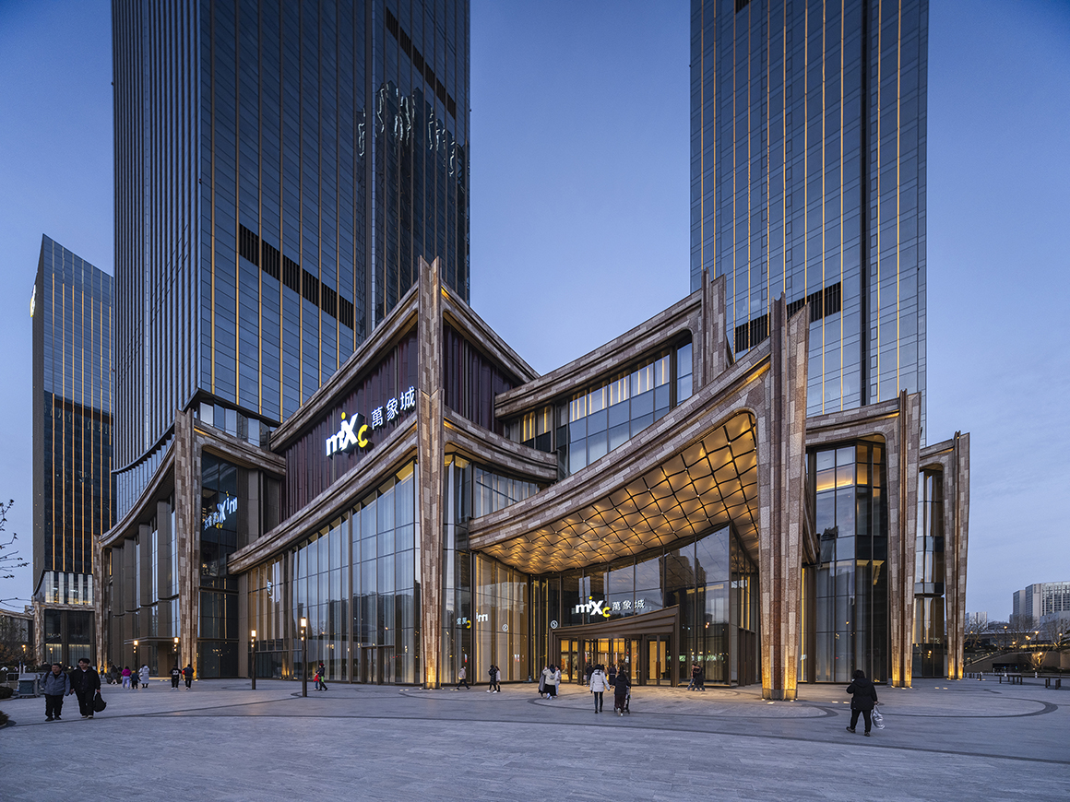
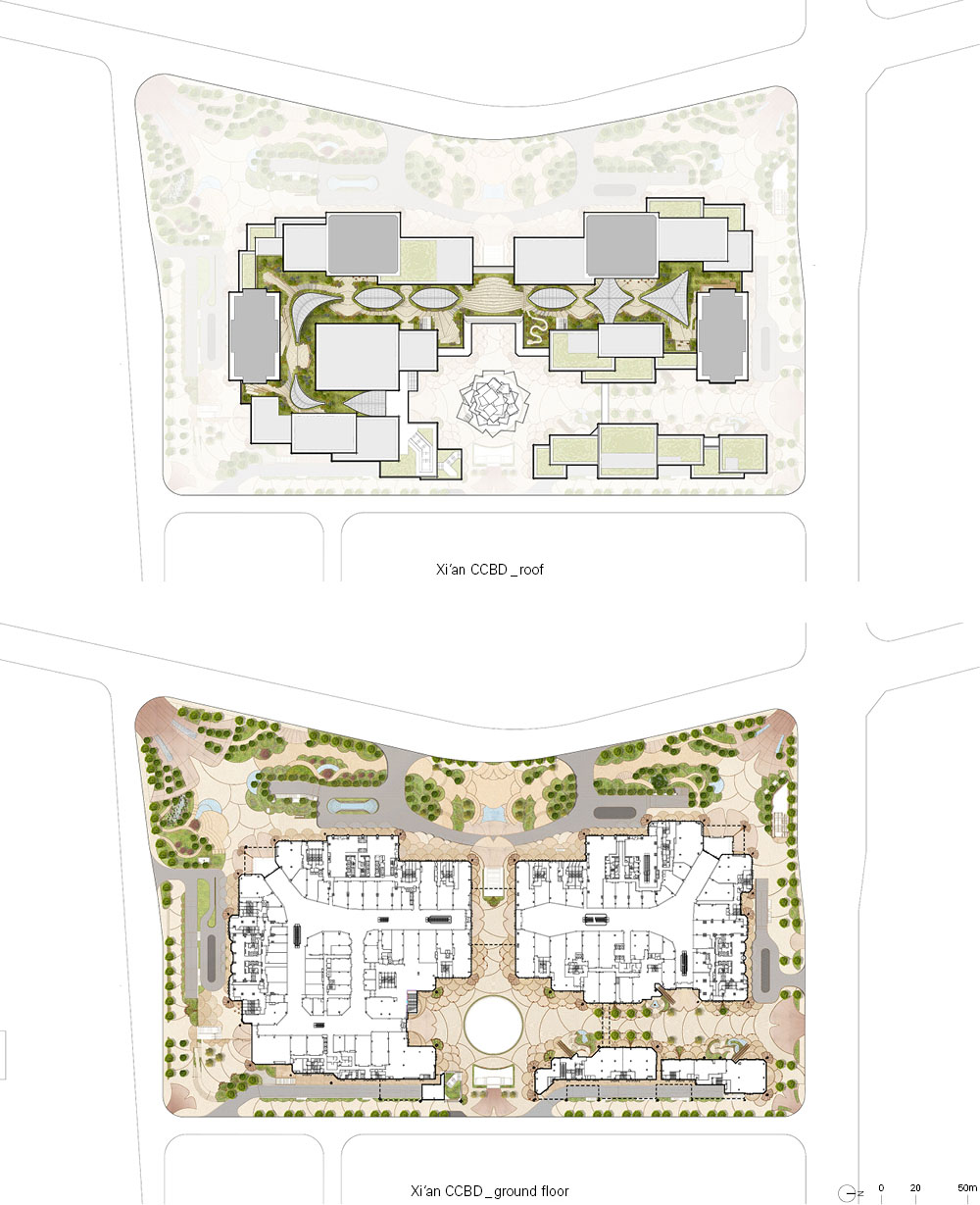
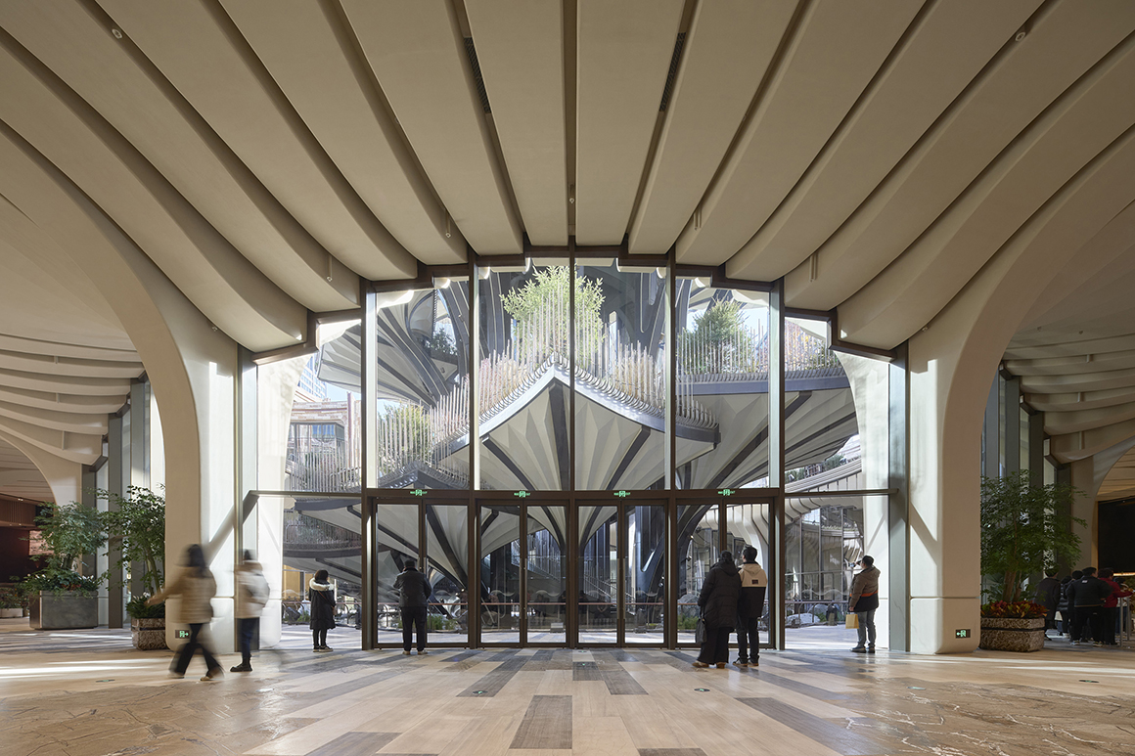
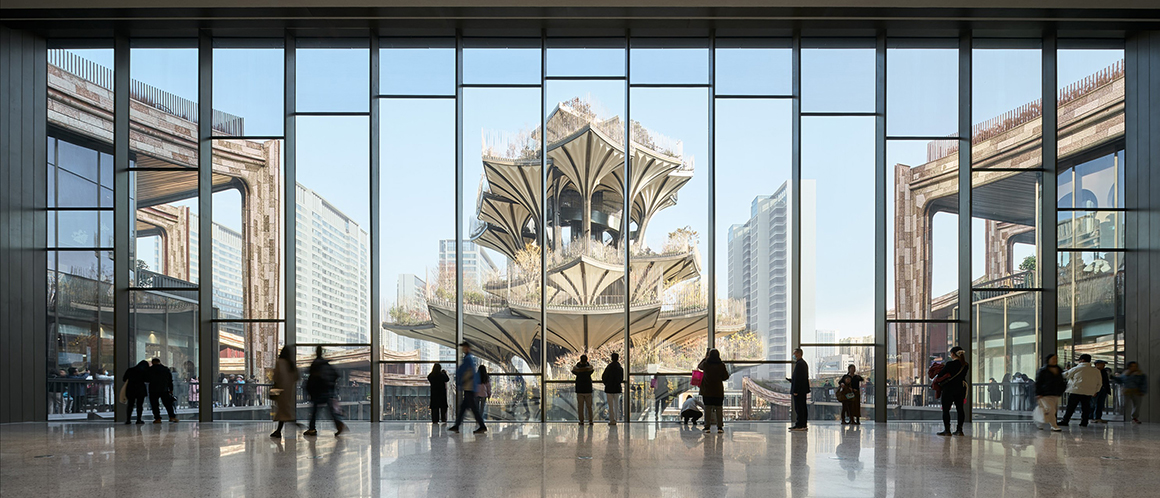
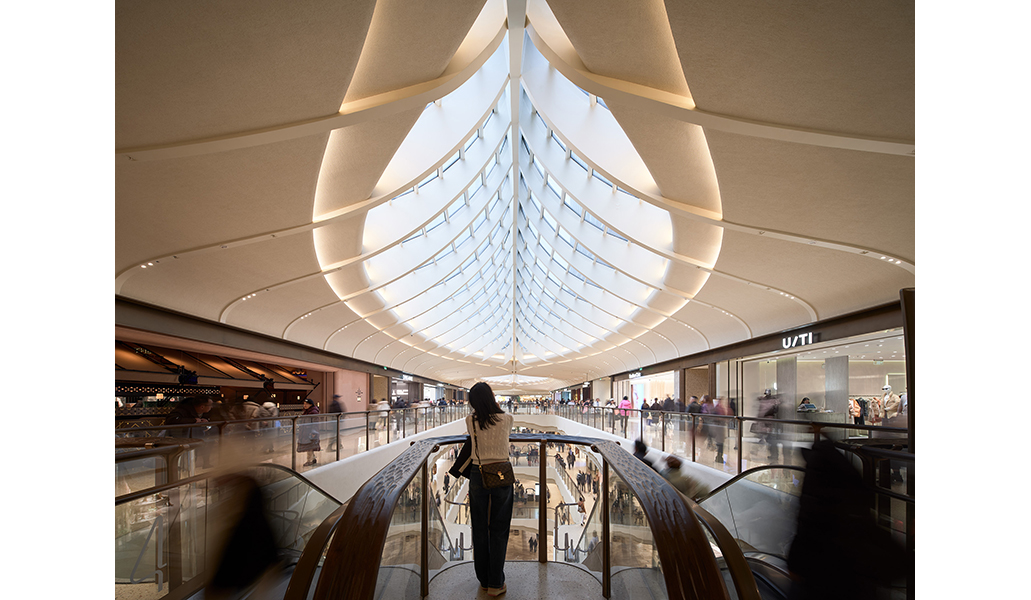
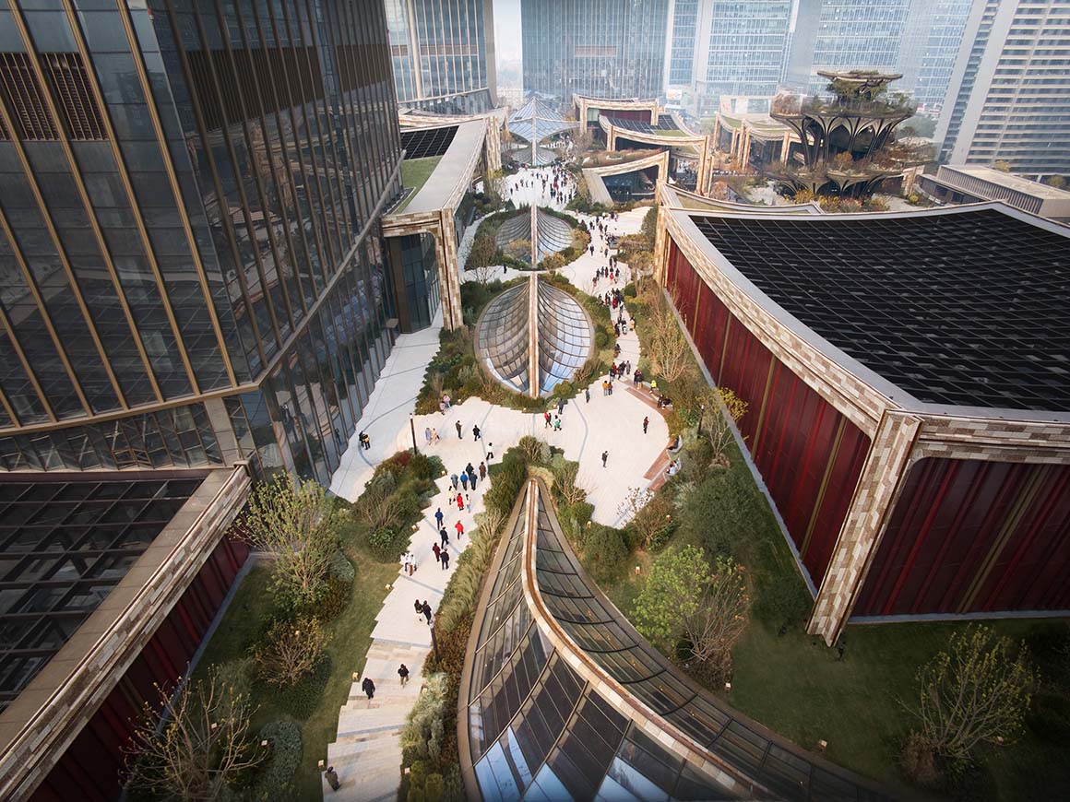
Thomas Heatherwick, founder and design director of Heatherwick Studio, elaborated on the vision: “Rather than simply constructing buildings and filling the spaces between them with paving or plants, we designed a multi-layered, three-dimensional urban landscape where citizens can walk, gather, and meet. Our focus was on creating spaces that reflect the human scale, using architectural details to make the area as engaging as possible. The goal was to respond to Xi’an’s history in a contemporary way while fostering a sense of community.”
Development projects that cater to a rapidly growing and evolving city’s population are often massive in scale, monotonous, and lacking in personality, and therefore fail to offer a personalized spatial experience to the user. To counter this, the Xi’an Center Culture Business District was designed to infuse vitality, diversity, and texture naturally found in cities over time. Every detail was crafted to encourage sensory interaction, allowing visitors to touch and feel the materials, reinforcing the sense that the space is an integral part of the city.
Project: Xi’an CCBD (Centre Culture Business District) / Location: Xi’an, China / Architect: Heatherwick Studio / Design Director: Thomas Heatherwick / Group Leader: Mat Cash / Project Leaders: Luis Sacristán Murga, Simon Winters, Angel Tenorio / Project Managers: Consuelo Manna, Jimmy Hung / Technical Design Leaders: Nick Ling, Maura Ambrosiano / Collaborators: 10 Design (retail planning), Goettsch Partners (towers A&B Architecture), Lacime (towers C&D Architecture), Andre Fu Studio (Hotel Interior Designer), Territory Studio (Tree Projection & AV Design) / Consultants: Arup (facade engineering), RBS (structural engineering), WSP (MEP engineering), KTP (Tree structural engineering), CFT (Tree façade engineering), WTD (Executive Landscape Architect), Speirs+Major (Specialist lighting), MIR (visualisation), Devisual (visualisation), Slashcube (visualisation), Robotics Plus (Tree 3D Design Coordination) / Local Design Institutes: JZFZ (overall LDI), KTF (façade LDI), Sky Design (interior LDI), Green (landscape LDI), HDA (lighting LDI) / Ceramic manufacturers: HEDE (north podium), TOB (south podium), Yi Design (lift buttons) / Size: 155,000m² / Completion: 2024 / Photograph: ©Qingyan Zhu (courtesy of the architect); ©Raquel Diniz (courtesy of the architect); ©Luis Sacristán Murga (courtesy of the architect)


































