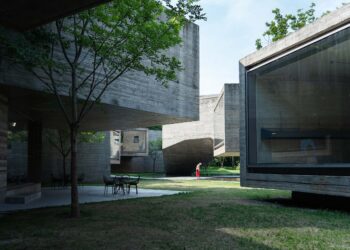A public building preserving local history
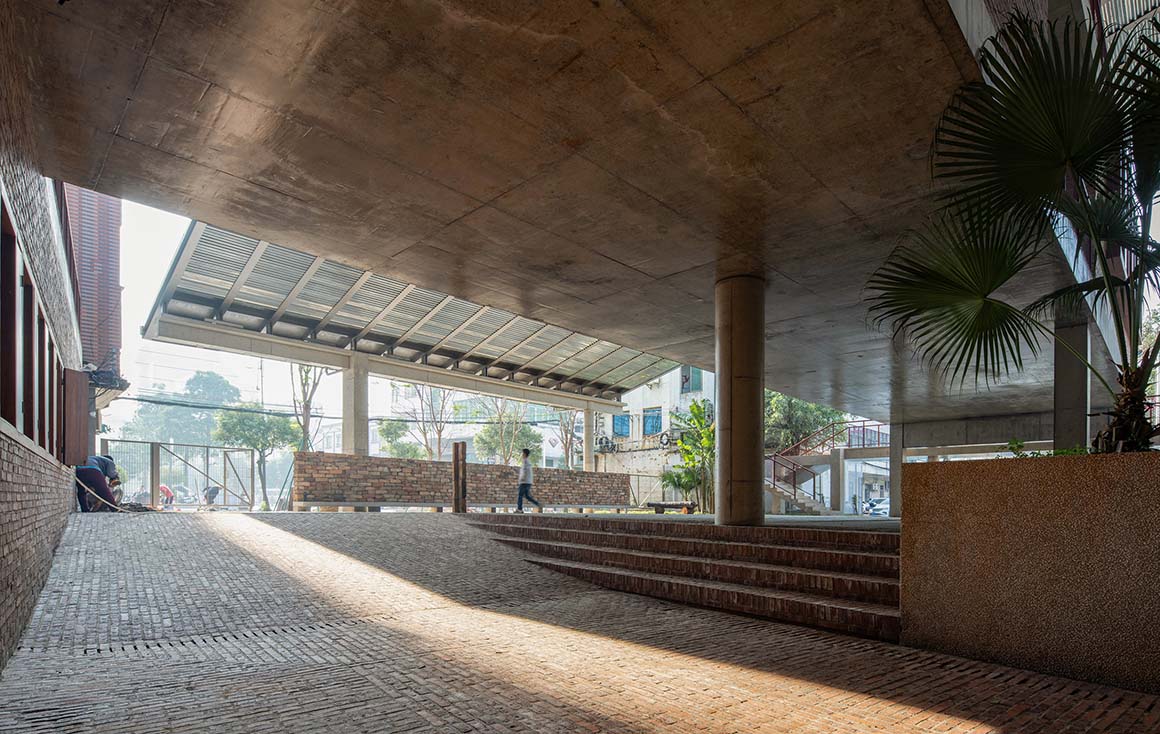
In Wuyang, a port city in Zhanjiang, Guangdong Province, lies a historic town with a thousand-year legacy. The Wuyang Cultural Station reflects the region’s identity, centered on an artifact exhibition hall preserving its history and culture. Like many rural Chinese areas, Wuyang struggles with urbanization challenges, including population outflow and declining vitality. Addressing these issues requires fostering residents’ affection for their culture and a strong sense of identity—key to rural regeneration.
The cultural station is located in the courtyard of the administrative building, adjacent to an eastern road. Built of brick and concrete, it houses a historical exhibition hall, temporary exhibits, meeting rooms, and a library. Two intersecting sloping roofs create opposing gradients, resulting in varying ceiling heights that offer a dynamic spatial experience. The L-shaped layout encloses a covered outdoor plaza that connects indoors and outdoors, enabling natural ventilation and diverse links with the surroundings.
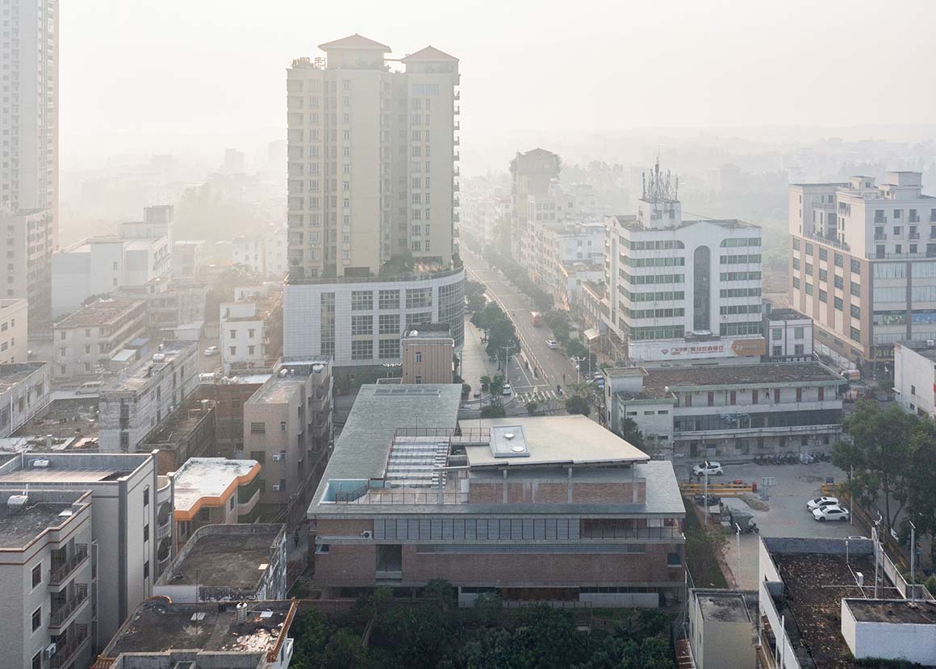
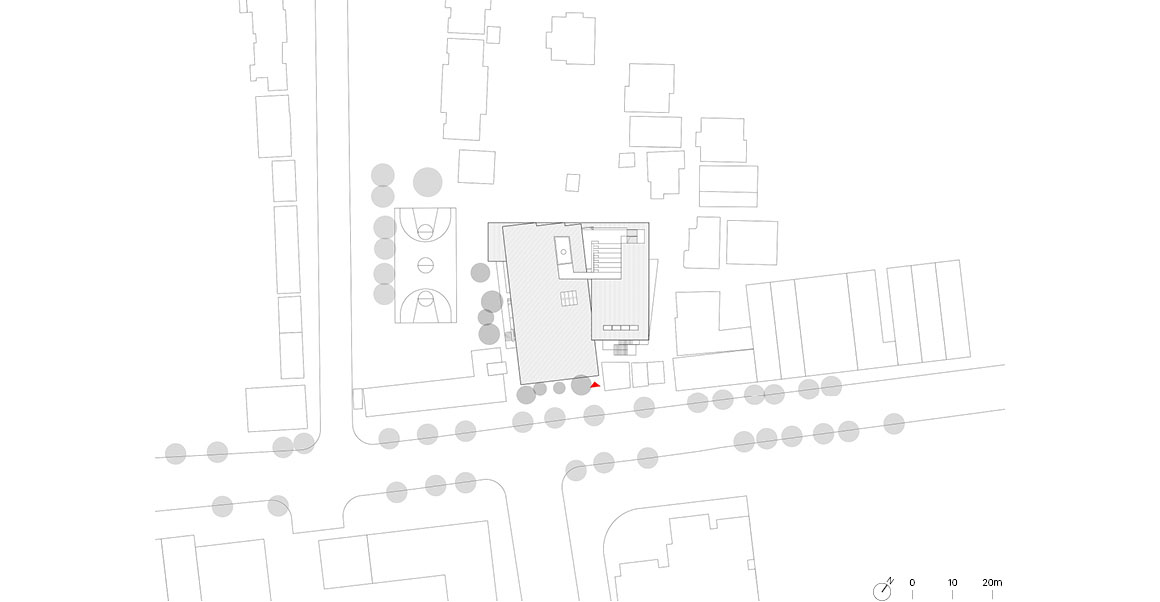
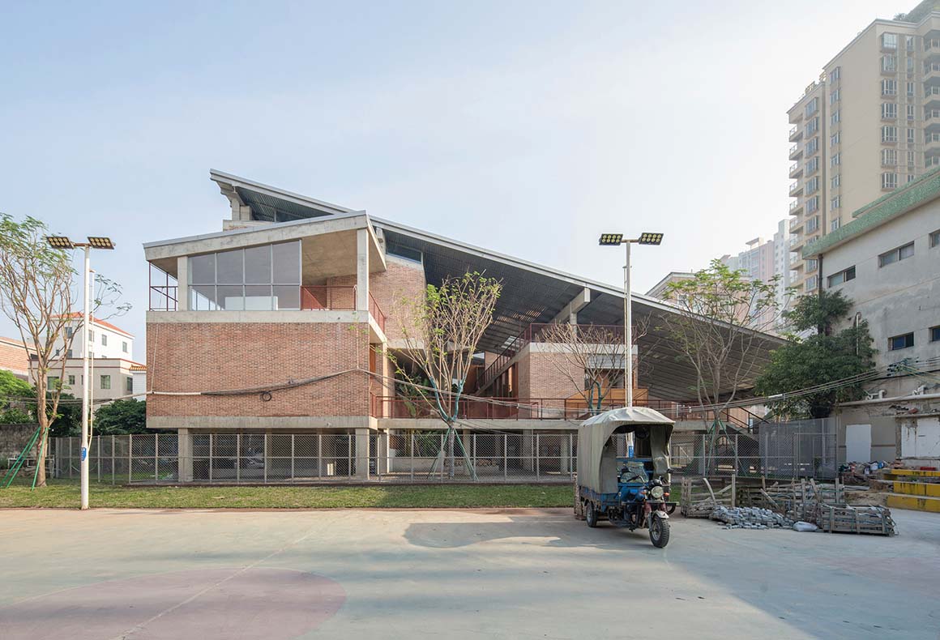
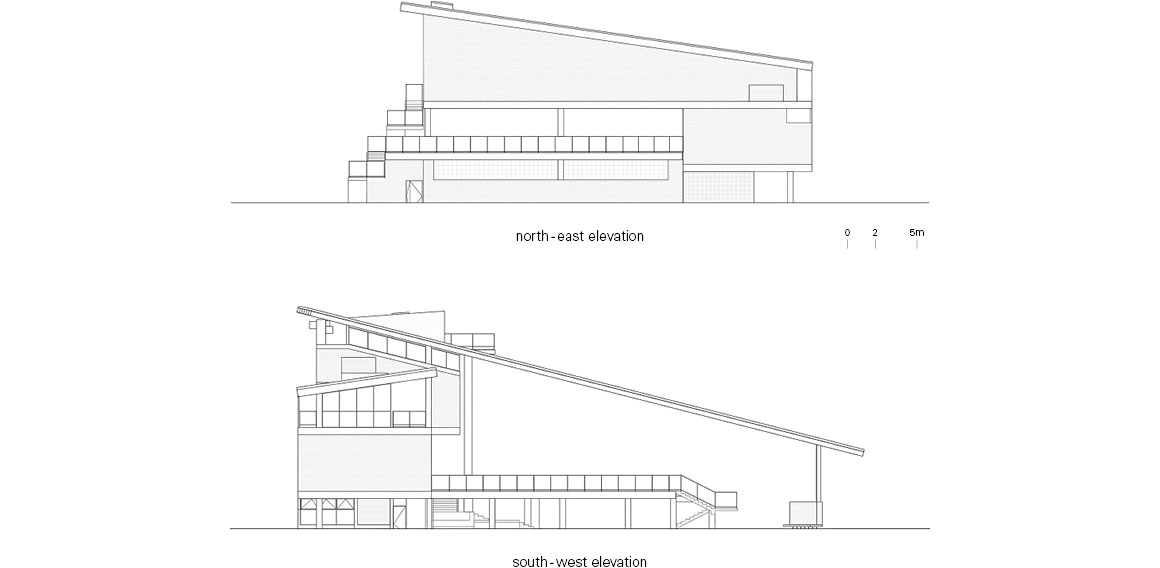
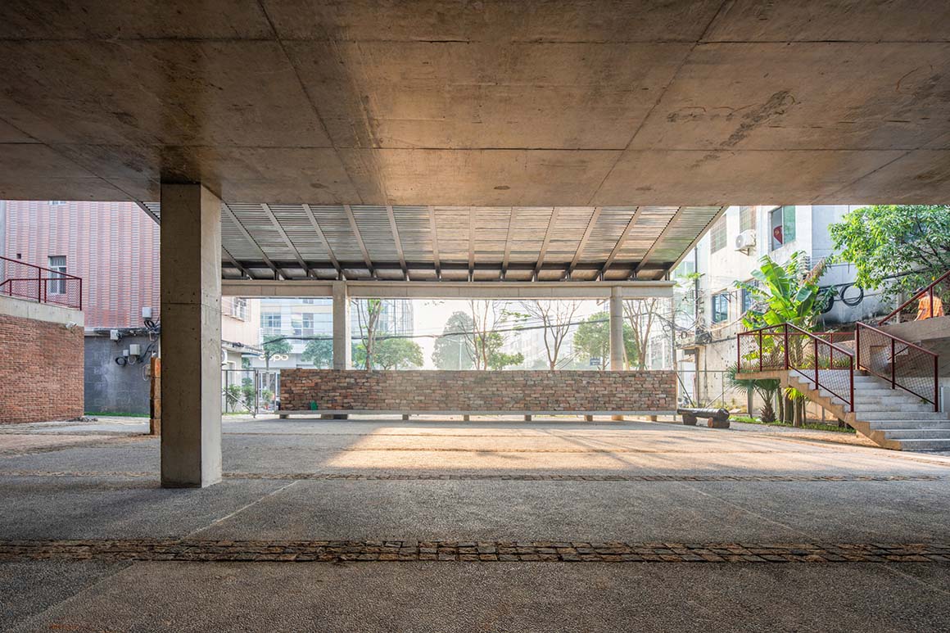
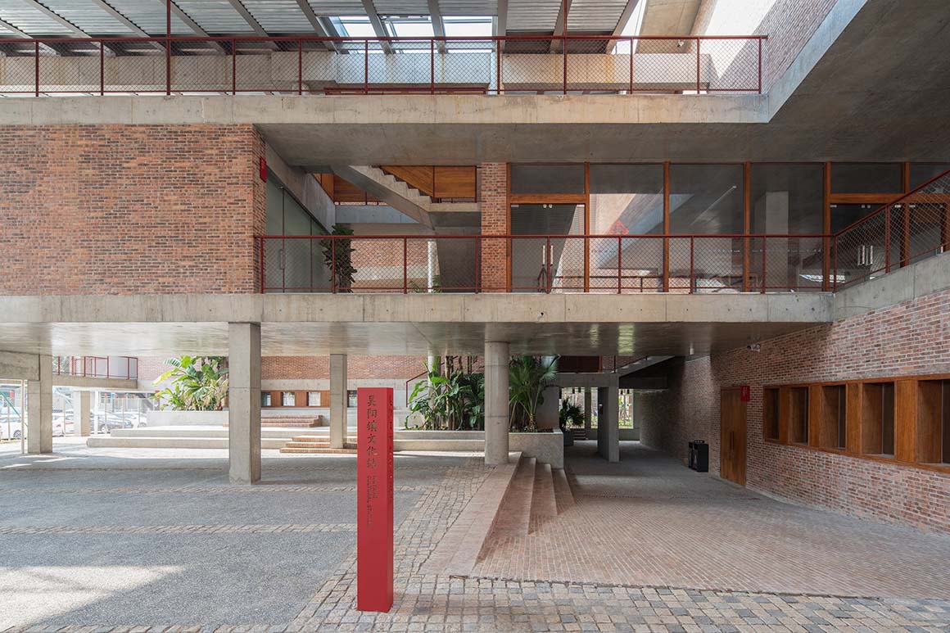
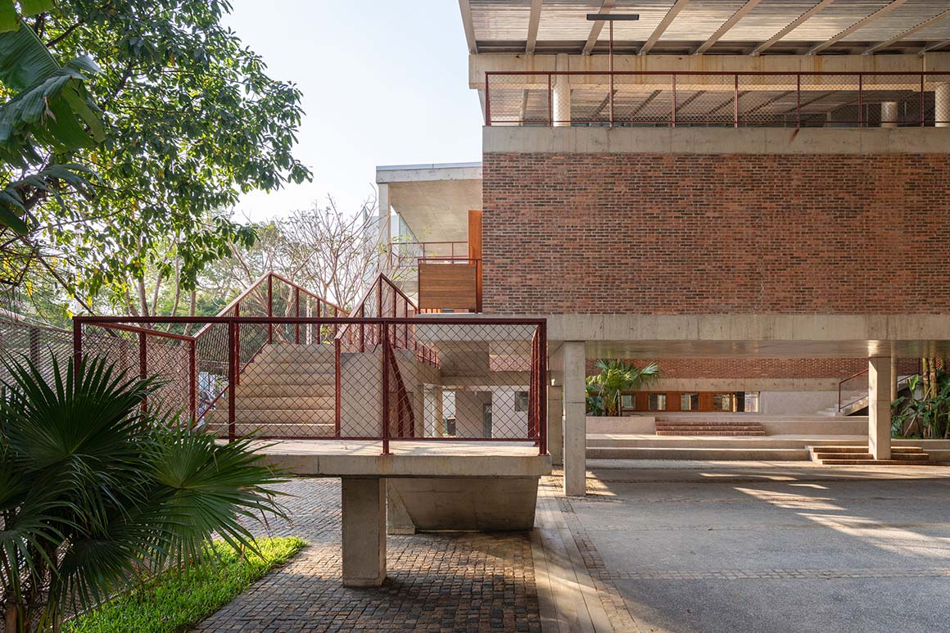
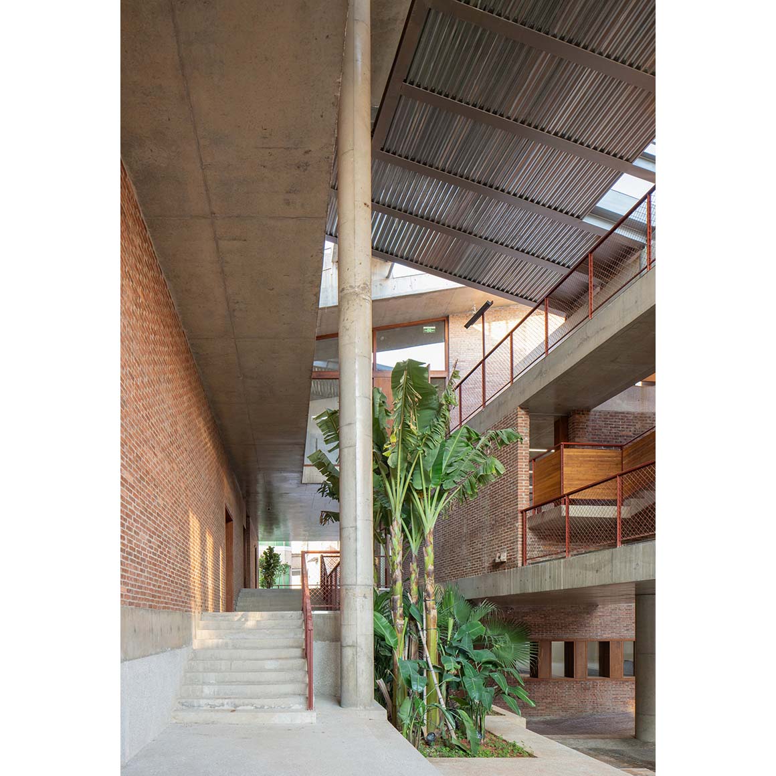
The spatial prototype used in the cultural station embodies a long-standing cultural landscape embedded in collective memory. The low eaves facing the main street, ascending steps, and high roofs evoke the spatial techniques of traditional temples. The separation of the roof from the concrete structure resembles historical wooden architecture, helping to avoid the authoritative and bureaucratic impression often associated with large buildings. The entrance is adorned with Ming Dynasty-era bricks, and beneath it lies an ancient city wall relic. This archaeological narrative, beginning at the entrance, reveals the historical layers of the site.
To harmonize with the local environment, familiar materials such as red bricks, terrazzo, tiles, and steel plates were used. The steel plates utilized for the ceilings also serve as roofing surfaces, while leftover slate tiles from landscaping projects were repurposed to reduce costs. This low-tech architectural approach retains the texture of traditional dwellings while emphasizing the communal nature of modern rural life.
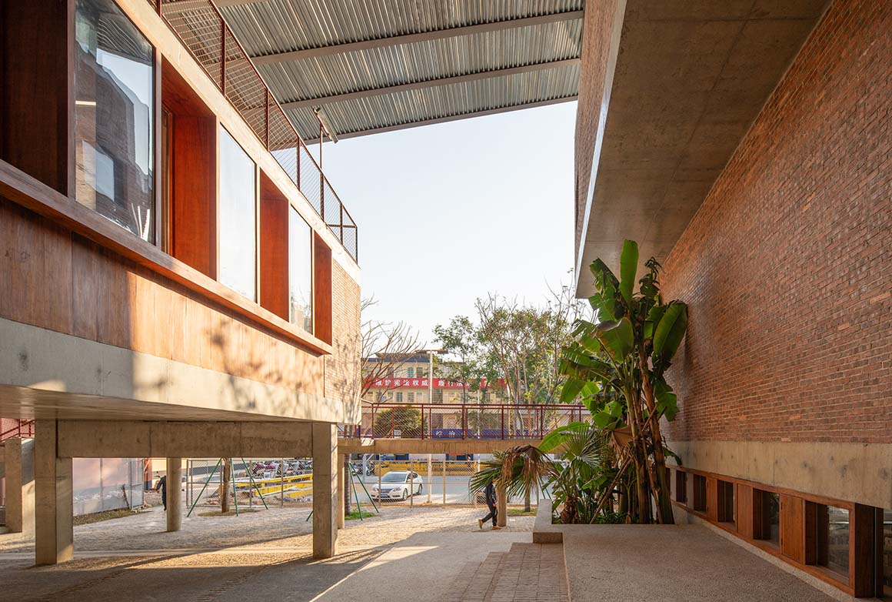
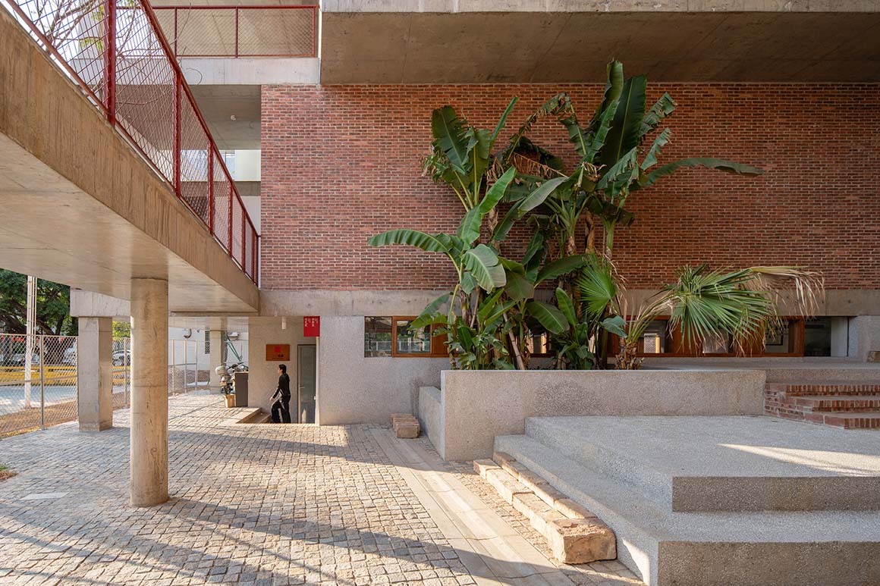
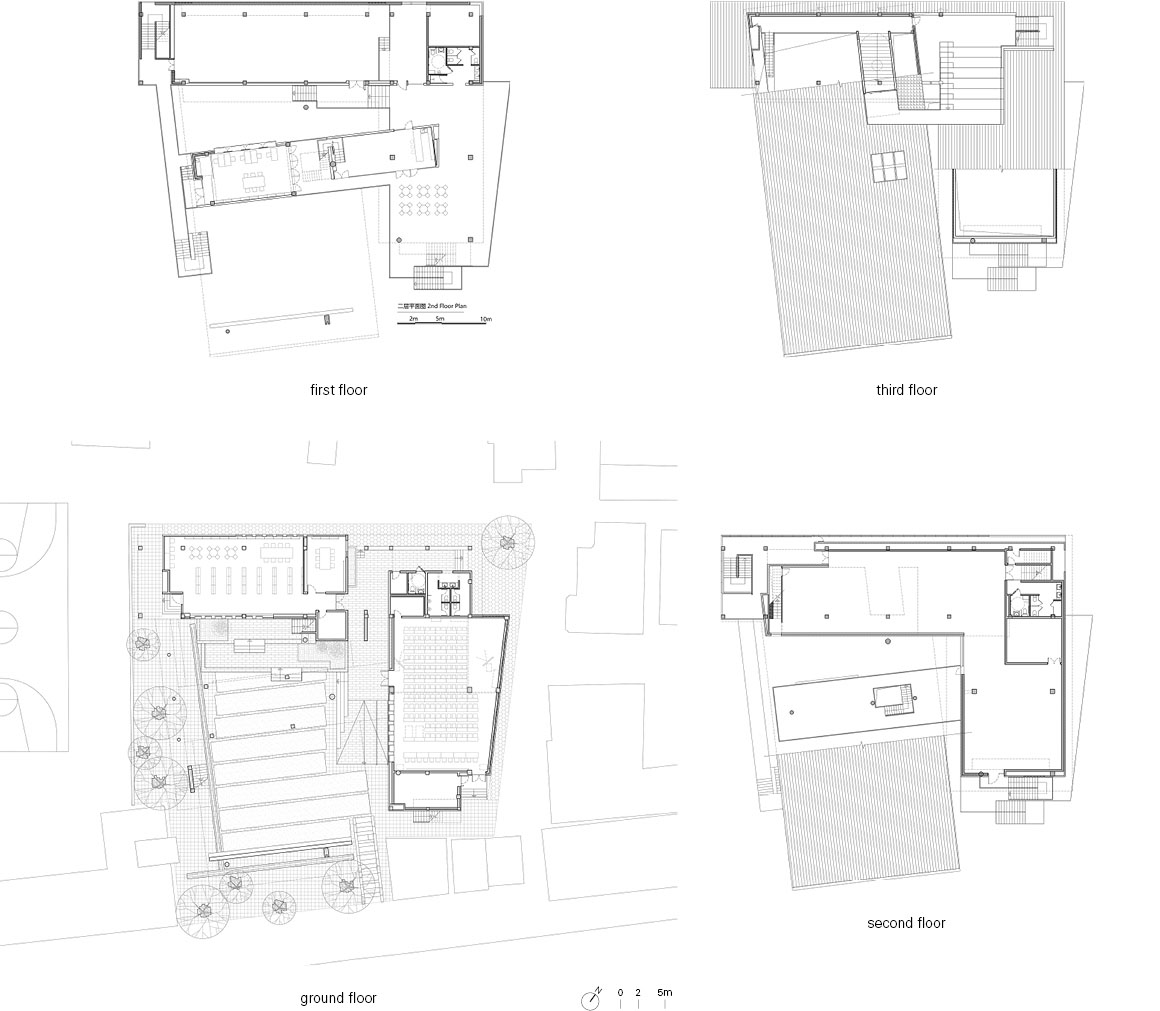
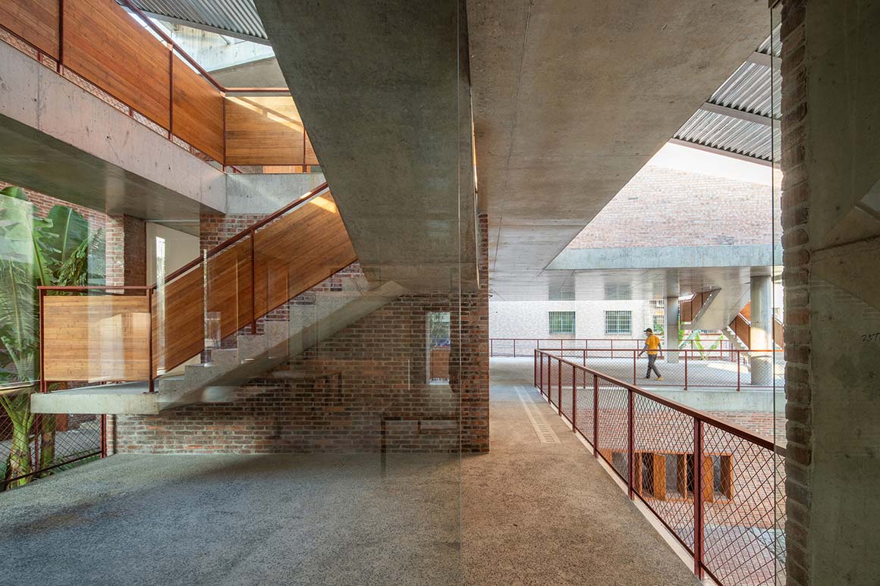
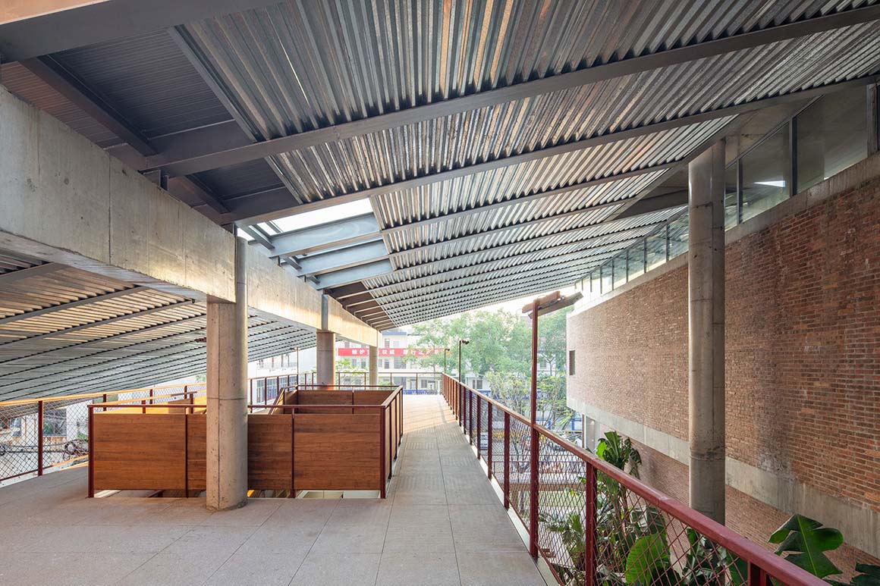
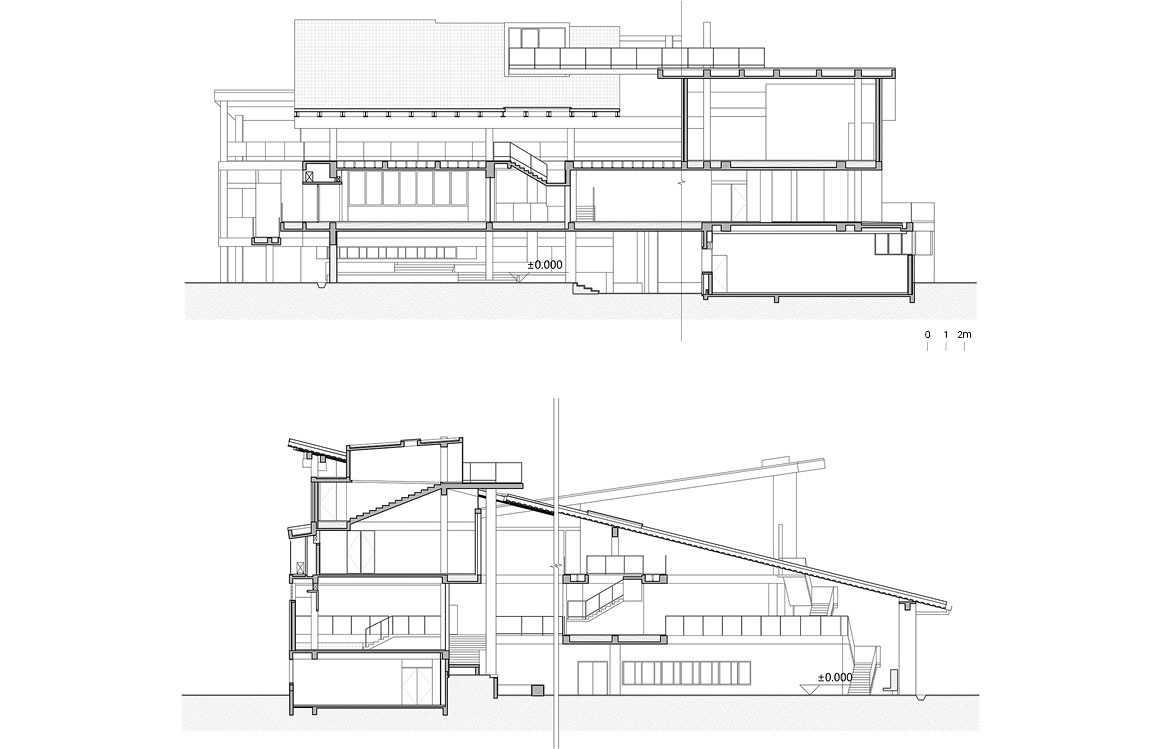
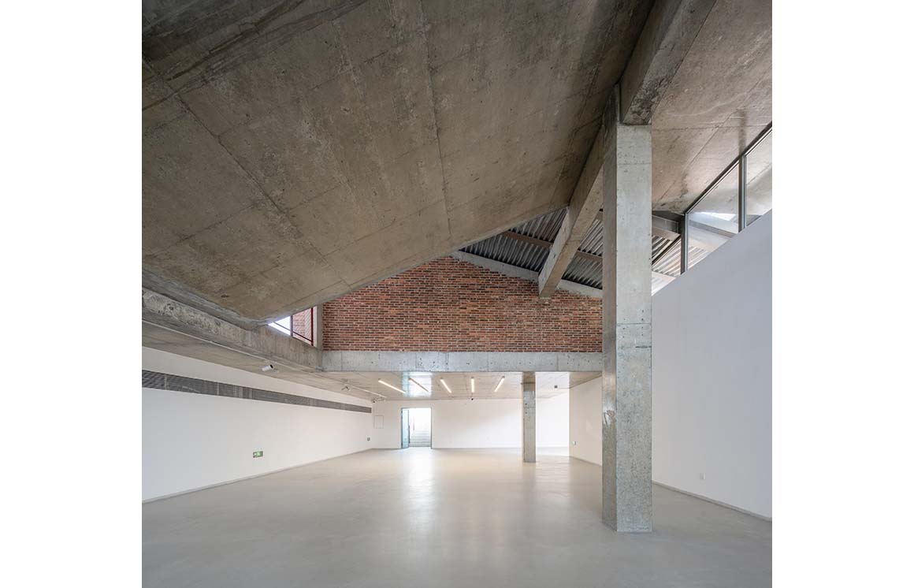
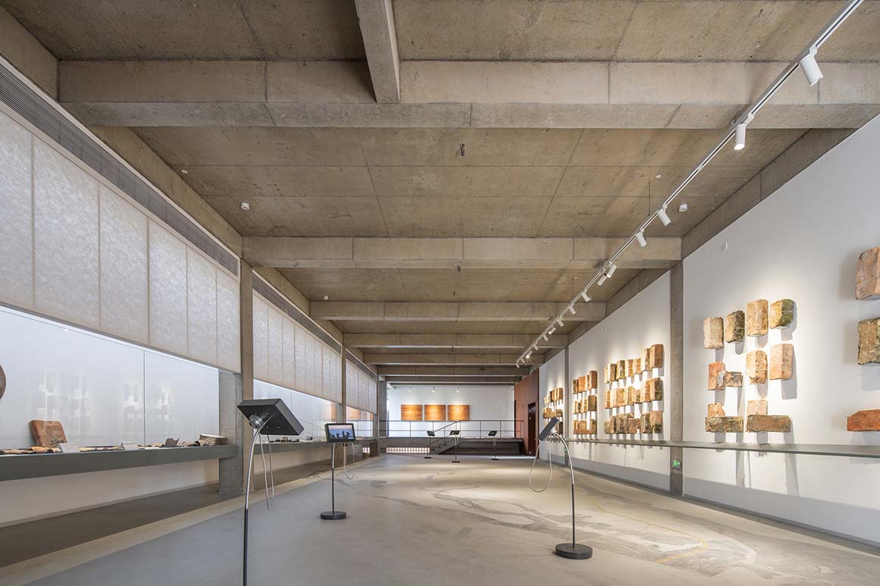
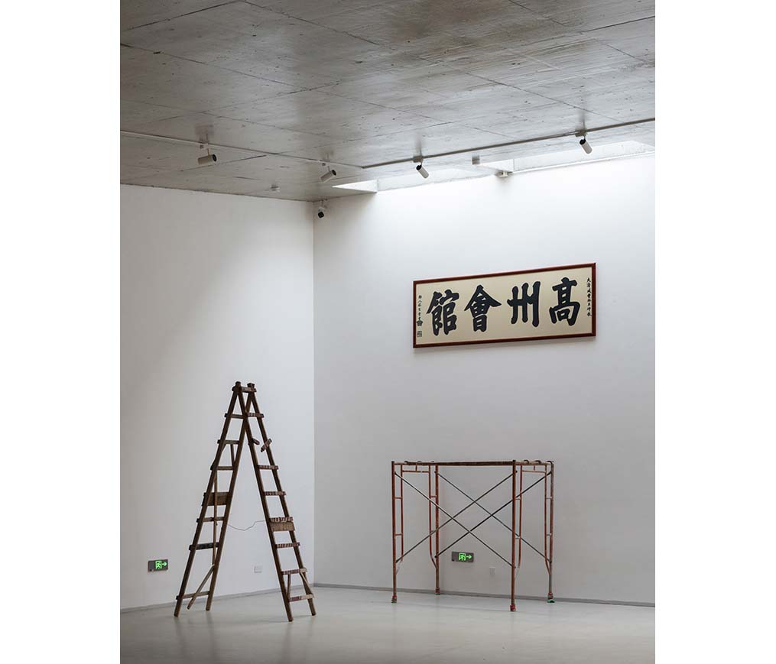
On the ground floor, a multipurpose hall and a reading room surround the central courtyard, while the second floor houses an exhibition hall, terrace, offices, and a tea room. In addition to the ground-level courtyard, public seating areas are also provided on the rooftop. External staircases, designed with red metal and wooden railings, extend up to the fourth floor.
The continuous ground surface, made using simple local materials, extends the streetscape into the cultural station. This design breaks architectural boundaries, enabling citizens to share a common public space.
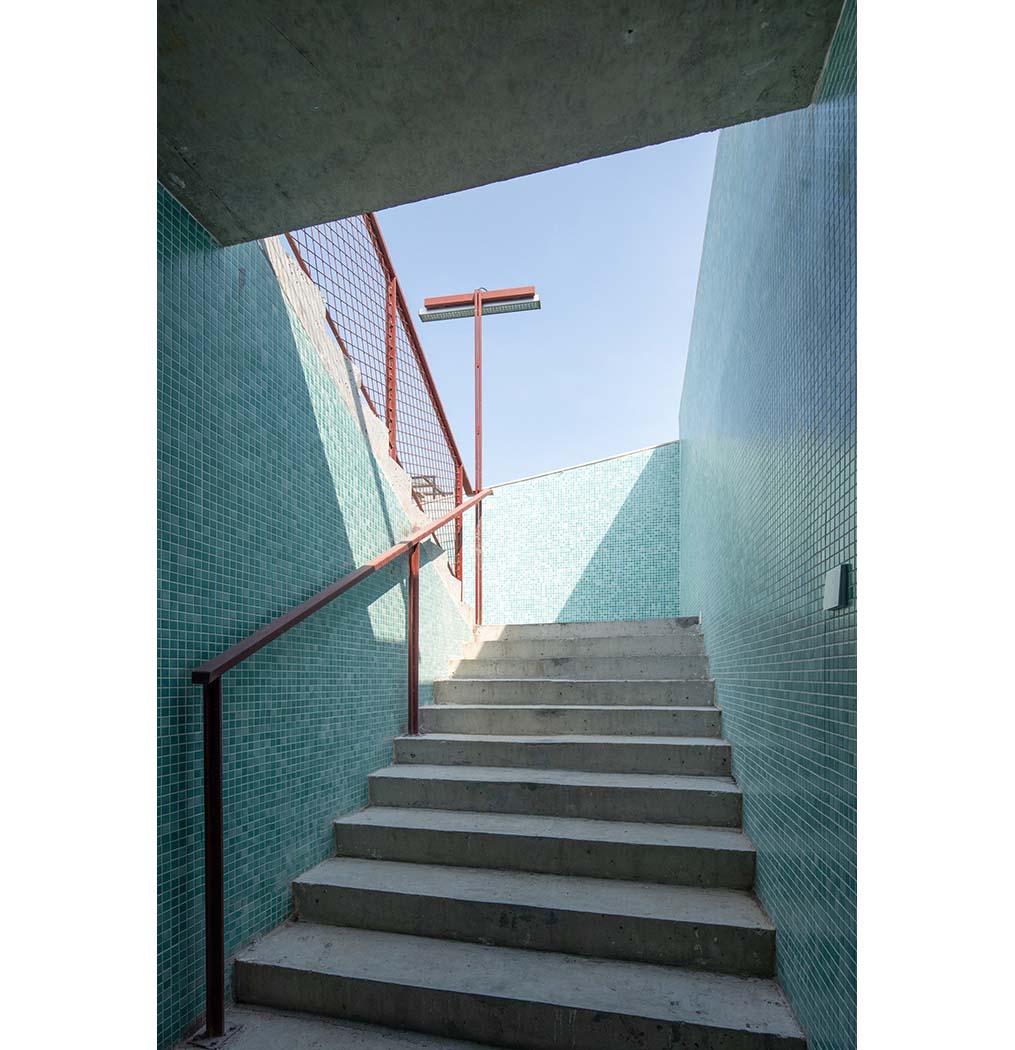
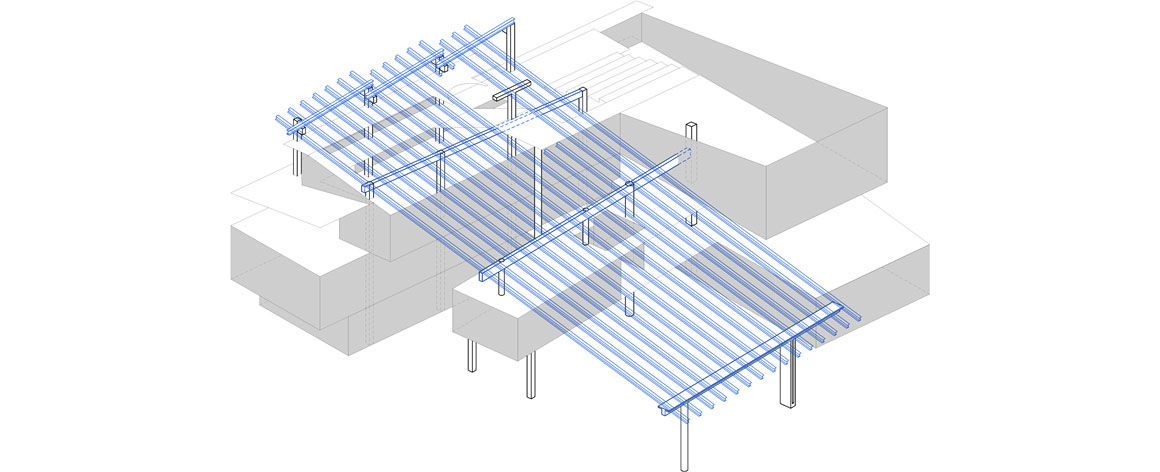
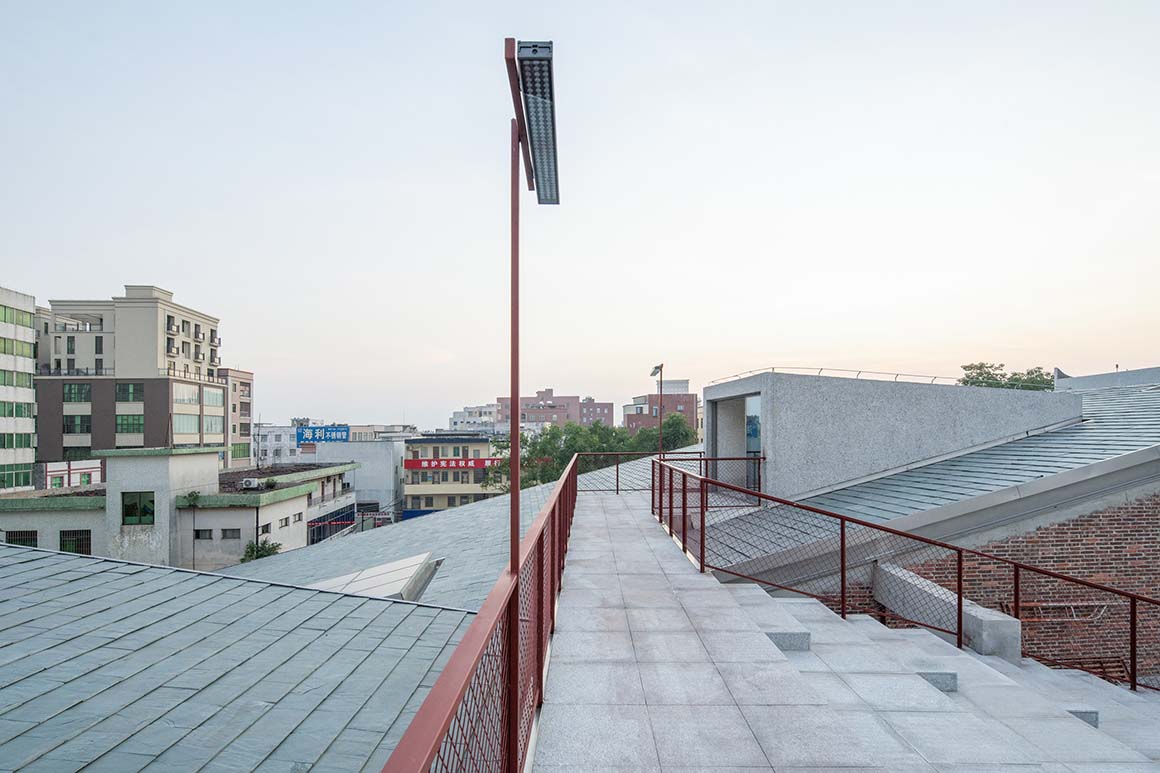
Project: Wuyang Cultural Station / Location: Wuchan City, Guangdong Province, China / Architect(s): WAU Design / Lead Architects: Linshou WU, Xiangying ZHAO / Design Team: Zhang Weiying, Luo Qianping, Yi Chengjing, Wen Ke, Lin Xiandong / Clients: Wuyang Town People’s Government of Wuchuan City / Engineering: Chen Zhaozhi / Landscape: Zheng Yalong / Visual Communication: huangyangdesign / Exhibition Design: WAU Design / Lighting: Shenzhen Elegant Lighting Curator / Gross Built Area: 2700m² / Completion: 2024 / Photograph: ©Siming WU(courtesy of the architect)


































