Five rocks resemble the cliff backdrop
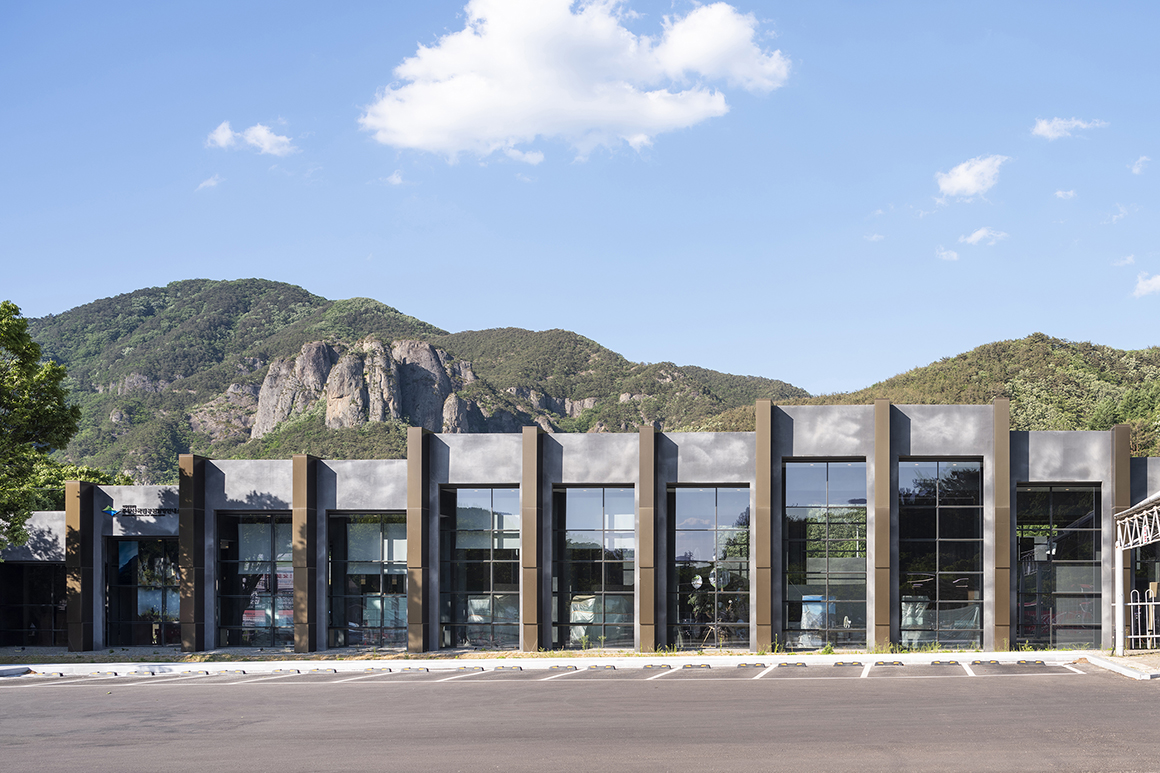

The recently constructed World Geological Tour Information Center stands out against the backdrop of rocky cliffs. It is embraced by the mountains that surround it like a folding screen. As a feature of the mountain that welcomes visitors, it seems to be greeting them creating a harmonious view of the surroundings.
This is an information center for hikers in Juwang Mountain. At an altitude of 721 meters, it is one of the most magnificent rocky mountains in Korea. It is located at the southern end of the Taebaek Mountain Range. It was called Juwang Mountain because King Zhu of the Tang Dynasty of China took refuge in here in the late Silla period. It was also called Seokbyeong Mountain because it was surrounded by rocky cliffs. It was listed as a UNESCO Global Geopark in May 2017 and covers some geological attractions, including bizarre rock formations, Jubangcheon peperite, Yeonhwa Cave, Yongchu Gorge, Yongyeon Waterfall, and Jusangjeolli, Jusan Pond as well, which is a mysterious pond that appeared in the film of ‘Spring, Summer, Fall, Winter and Spring’ directed by Kim kiduk.
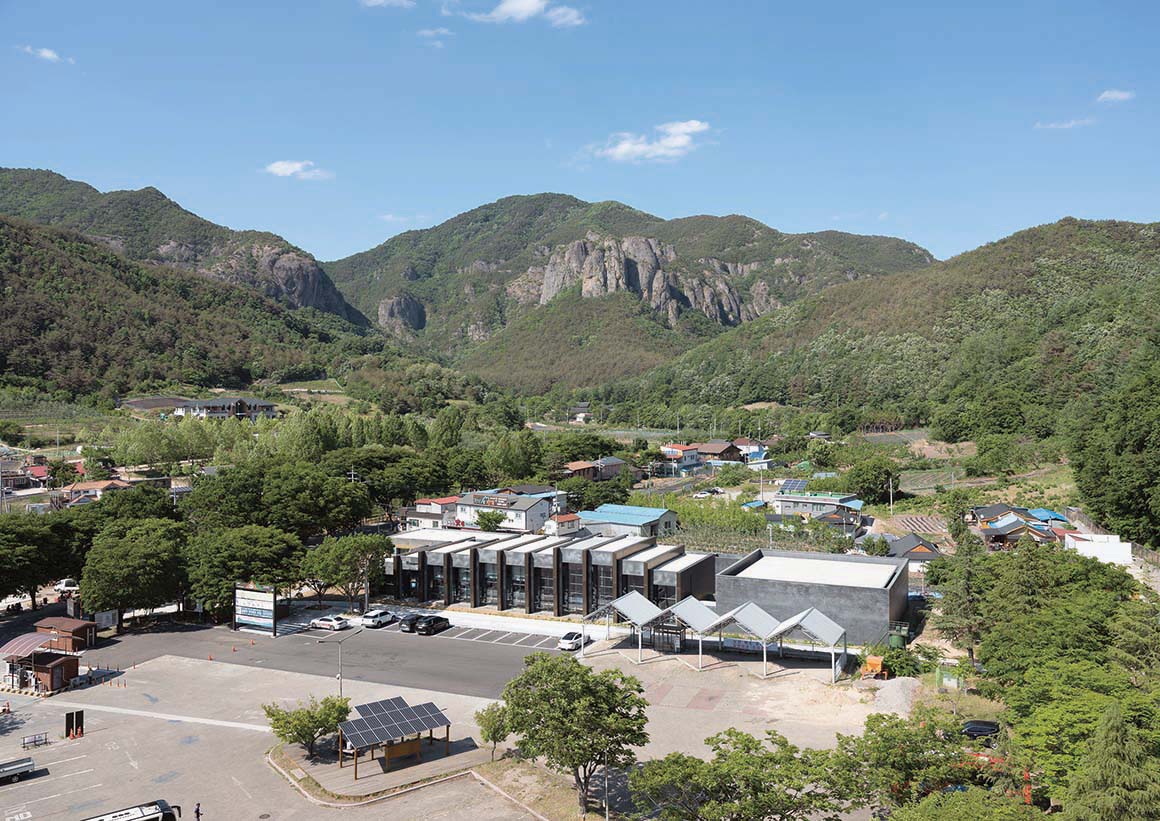
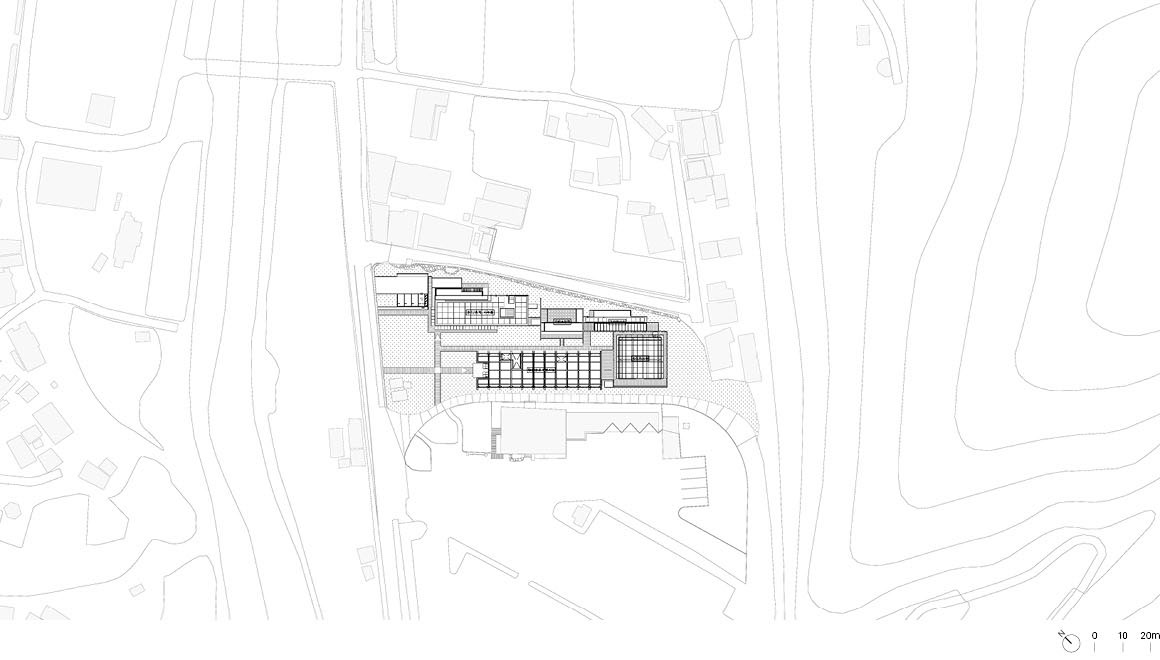
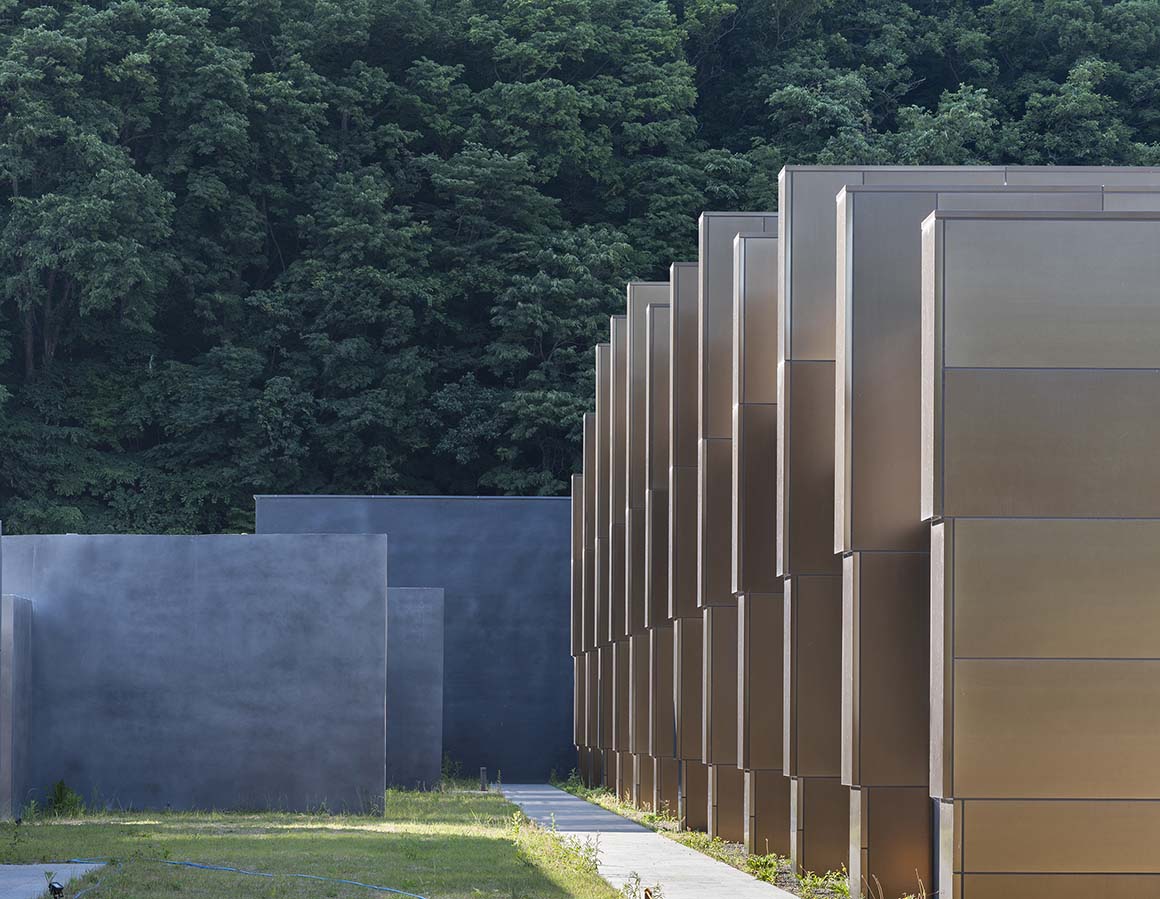
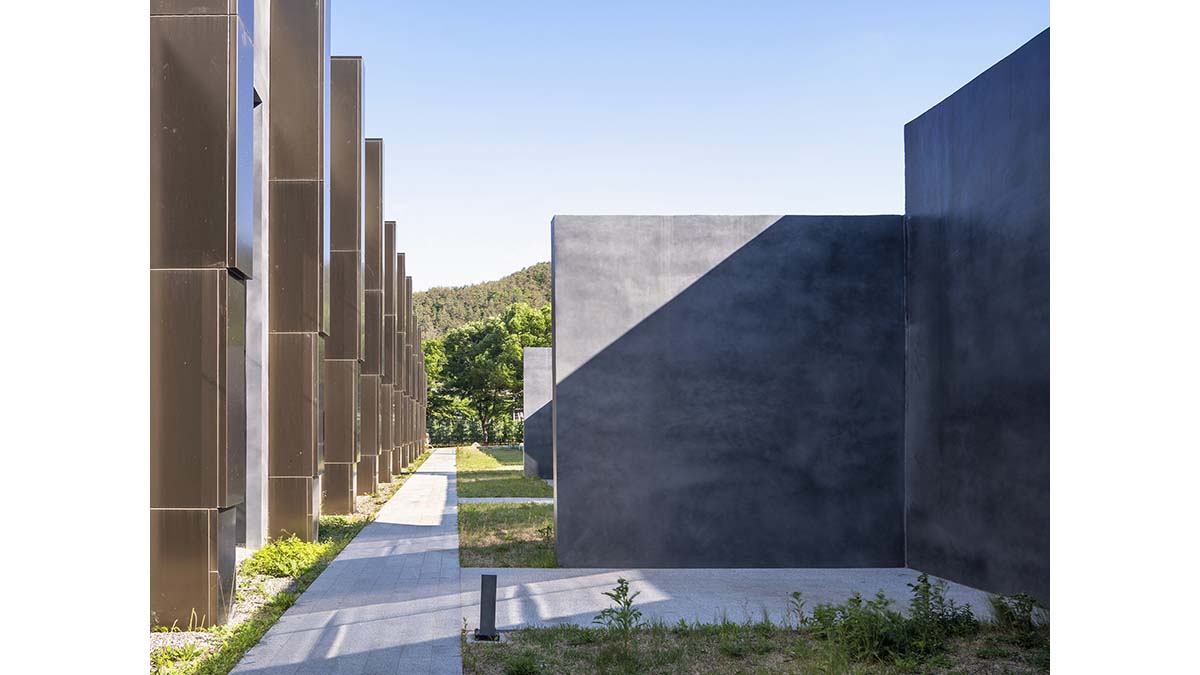
The new tourist information center was located at the back of the existing building, but with the demolition of the old facility, it has been fully revealed. The site is large enough to build a series of one-story buildings. As a result, it does not interfere with the neighboring residential spaces and the nature around the site at all. It fulfills its role as it is.
The building is divided into five zones: an administrative office, a main exhibition hall for tour guides, an exhibition hall for geological structures, an exhibition hall for a dead tree, and an observation room. The building’s U-shaped design and interconnected buildings blend harmoniously with the natural surroundings. The main exhibition hall, which serves as a tour guide, showcases the rock formations behind the building. A series of columns inside are architectural elements that symbolize the forest. These are illuminated with natural light streaming through the front glass windows, creating a warm and inviting atmosphere that showcases Juwang Mountain. After passing through this light-filled area, you will come across a space that feels like an underground room for the geology exhibition. In the exhibition room for the old tree, mirrors and skylights are designed to show mysterious sights of the water and sky of Jusan Pond.
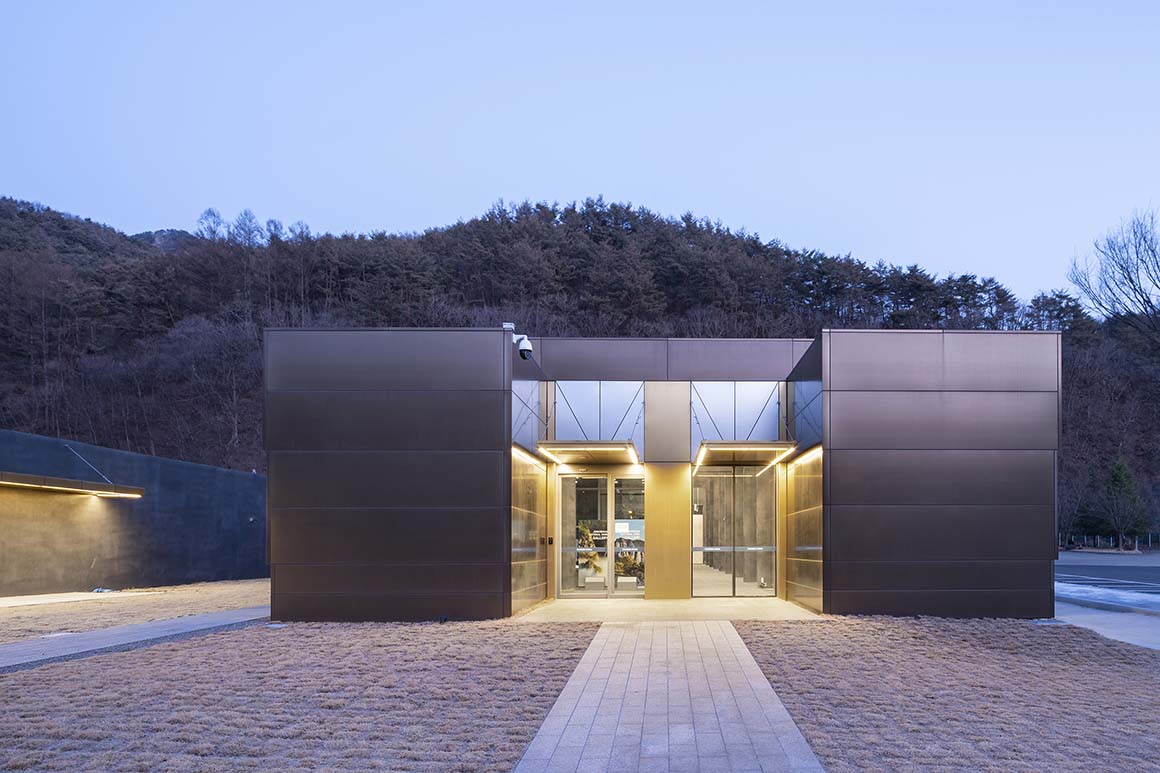
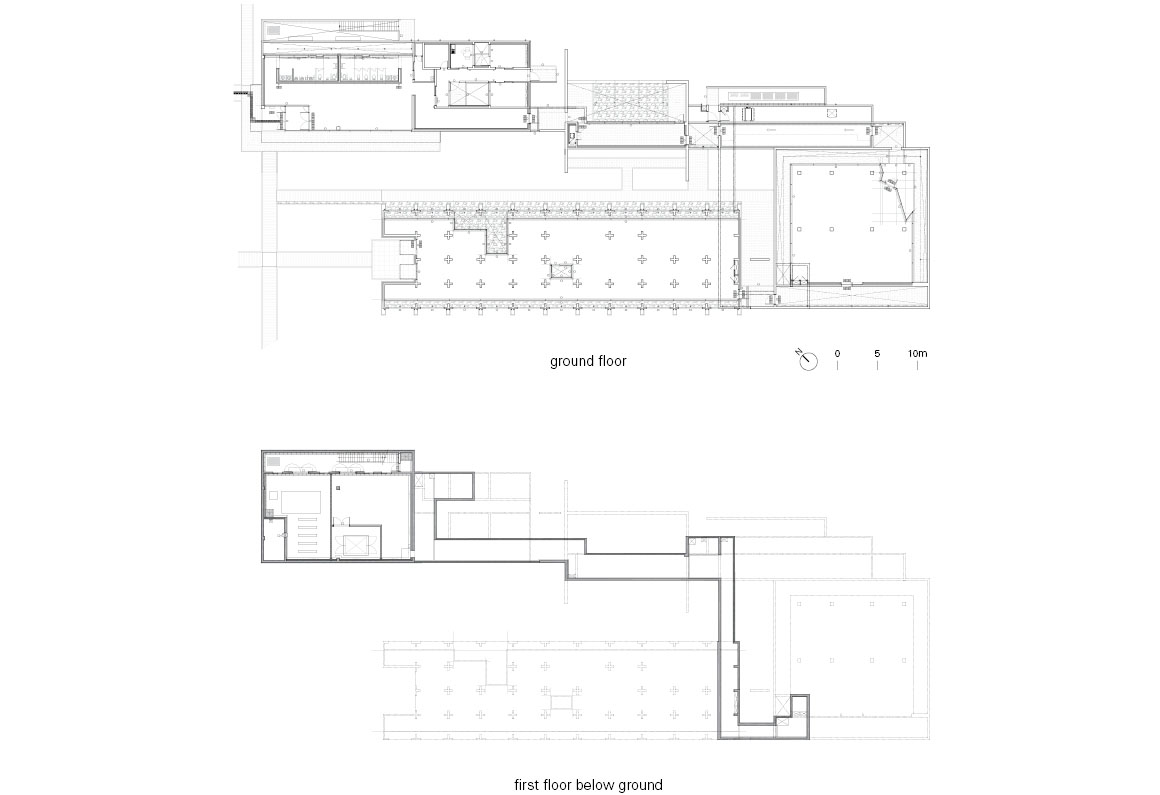
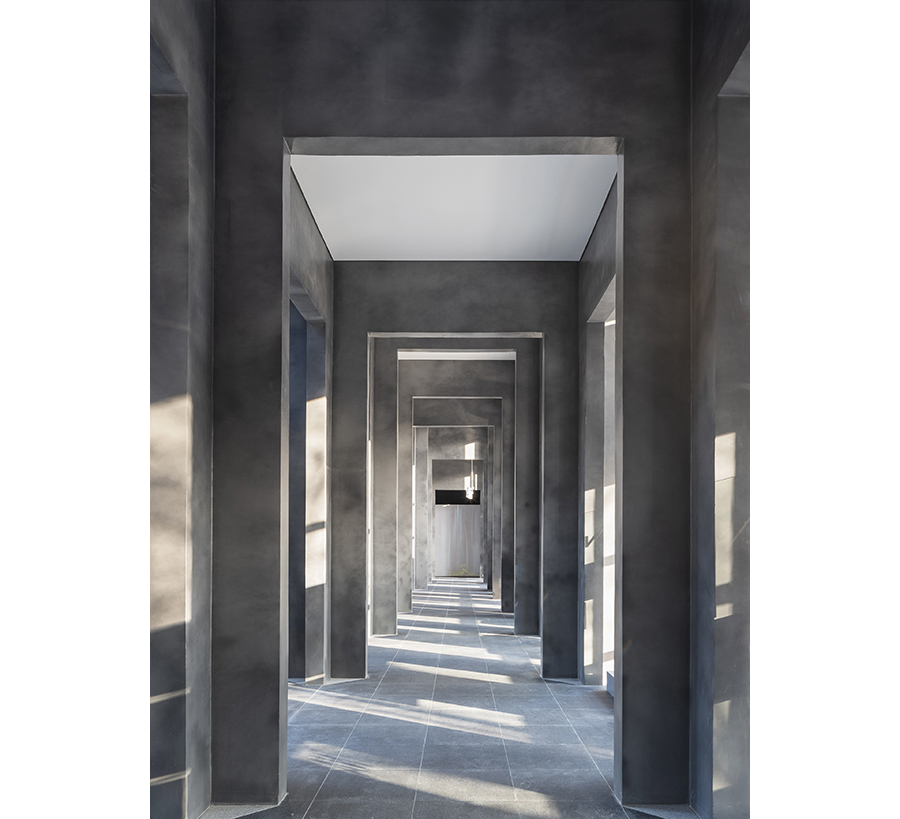


The main material used in the construction of the building is dark gray exposed concrete, which reflects the solid rock of Juwang Mountain. The brass-colored anodized aluminum panels also blend naturally with the mountains and forests, creating a sense of solidity and sturdiness. The new information center in Juwang Mountain is expected to act like a kind of artificial rocks while reflecting the changing hues of seasons.
Project: Juwangsan Global Geopark Visitor Center / Location: 146, Gongwon-gil, JuWangSan-myeon, Cheongsong-gun, Gyeongsangbuk-do, Republic of Korea / Architects: KAEUL architects(Kaeul Chae) / Project team: Yuri Yoon, Hyontae Hwang / Detailed Design: Madang architects(Junho Seo) / Construction: Heunghwa / Structural engineer: Dowon E&CDowon E&C / Mechanical engineer: ENS Inc. / Electrical engineer: Won ENC Inc. / Landscape architect: openness studio / Client: Ministry of Environment (National Park Corporation Juwangsan National Park Office) / Use: cultural and assembly facilities / Site area: 7,428.00m² / Bldg. area: 1,111.19m² / Gross floor area: 1,307.85m² / Bldg. coverage ratio: 14.96% / Gross floor ratio: 17.61% / Bldg. scale: one story below ground, one story above ground / Bldg. Height: 8.6m / Parking: 9 cars / Structure: reinforced concrete / Exterior finishing: exposed concrete, anodized aluminum panel, AL curtain wall / Interior finishing: exposed concrete, granite stone, gypsum board / Design: 2019.4.2~2020.3.8 / Construction: 2020.3.25~2021.12.22 / Photograph: Namgung Sun (courtesy of the architect)



































