A low platform draws on the sea and the sky
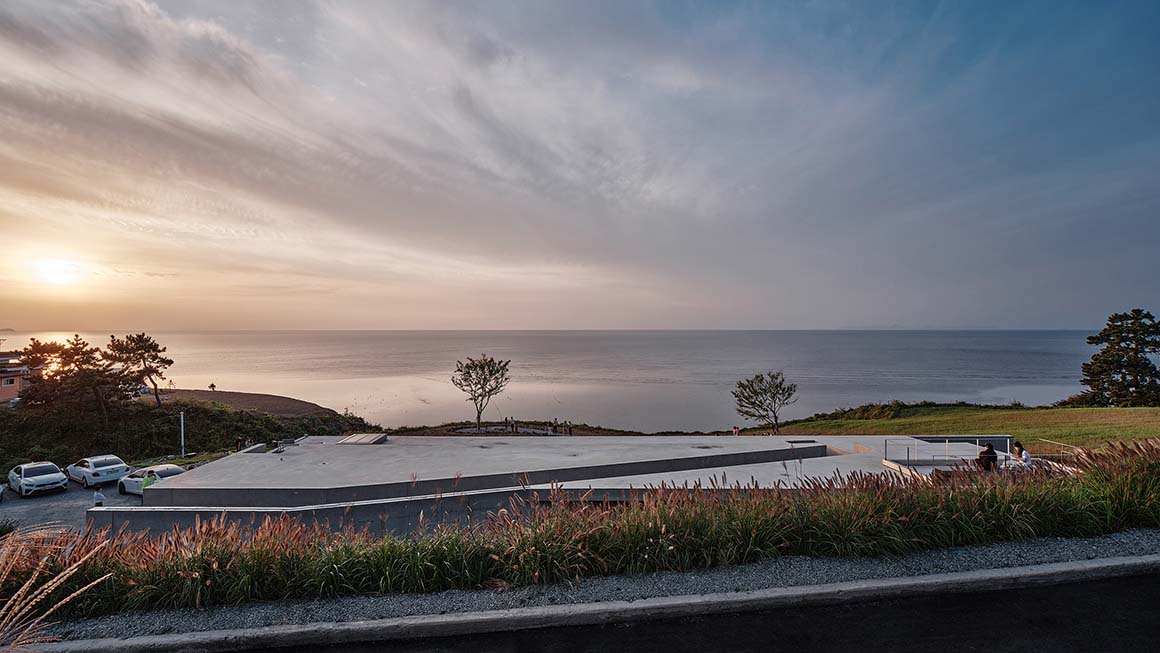
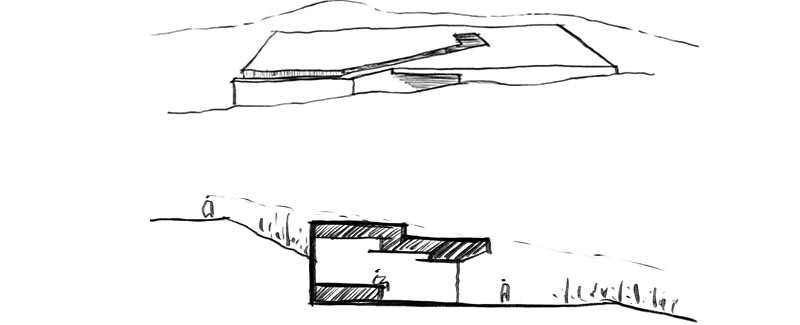
The land stretches out just below the slope is inclined as if lying on one’s face towards the nearby sea. In winter, it is covered with white snow still frozen until spring and waiting for barley to be planted. The earth must have always kept its place and watched the sea moving gently. The land looks motionless like trying to resemble the sea holding up the sky from low.
The architecture sits with a gesture that does not go against the shape of the land and the sea and lowers itself at most. It is lower than the road behind it and is laid as if it were part of the terrain. The barley fields that cover the earth like a blue-green carpet, the expressions of the West Sea and the sky like a canvas beyond, and the wind that sweeps across the earth does not discriminate against any of them. Rather, it looks like they are summoning them over the empty flat roof like a platform where they stand still for a while.
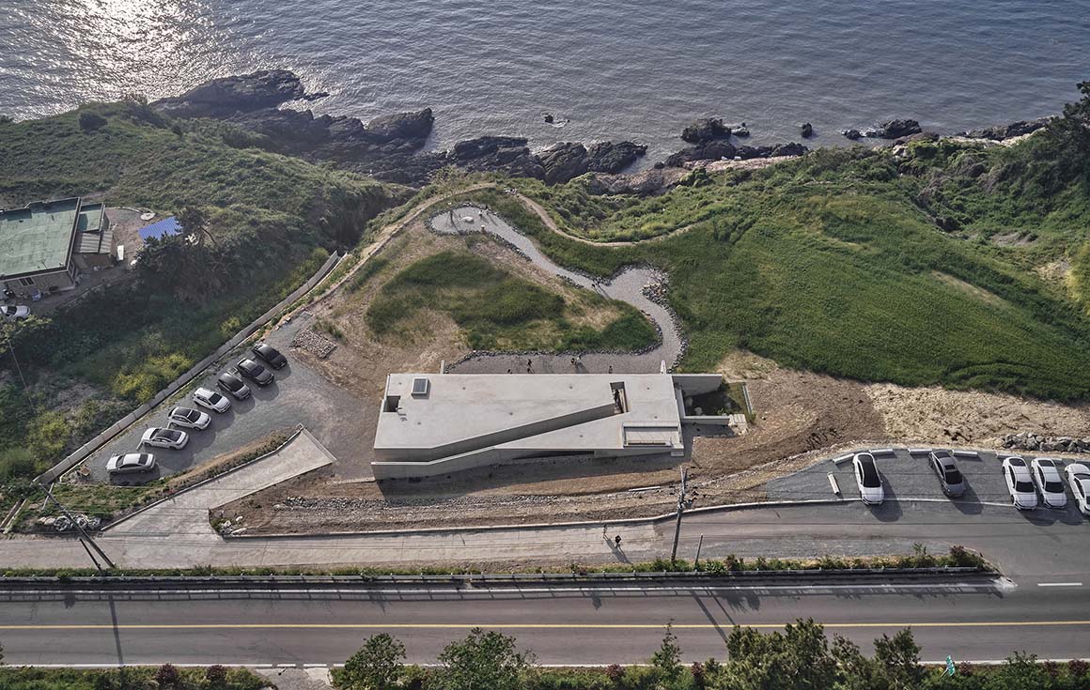
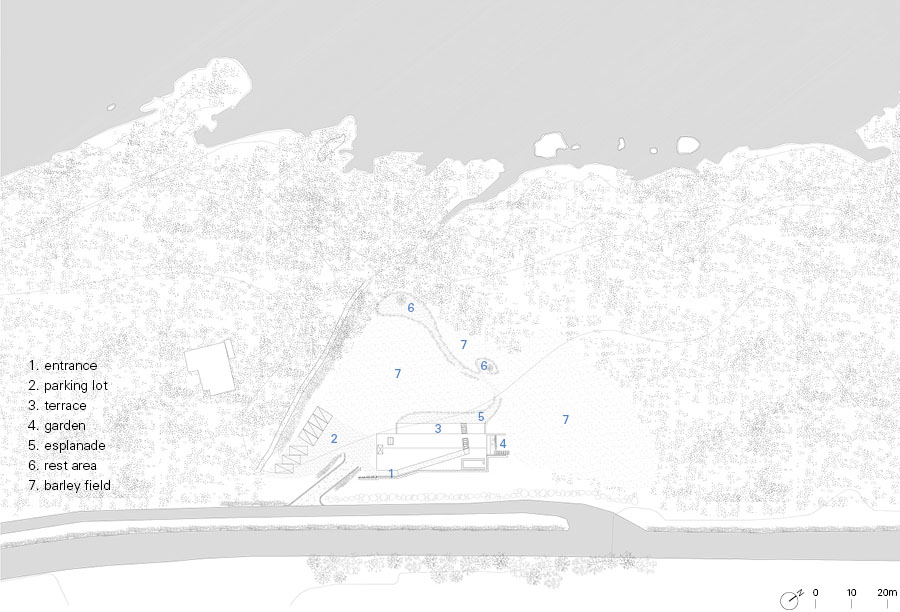
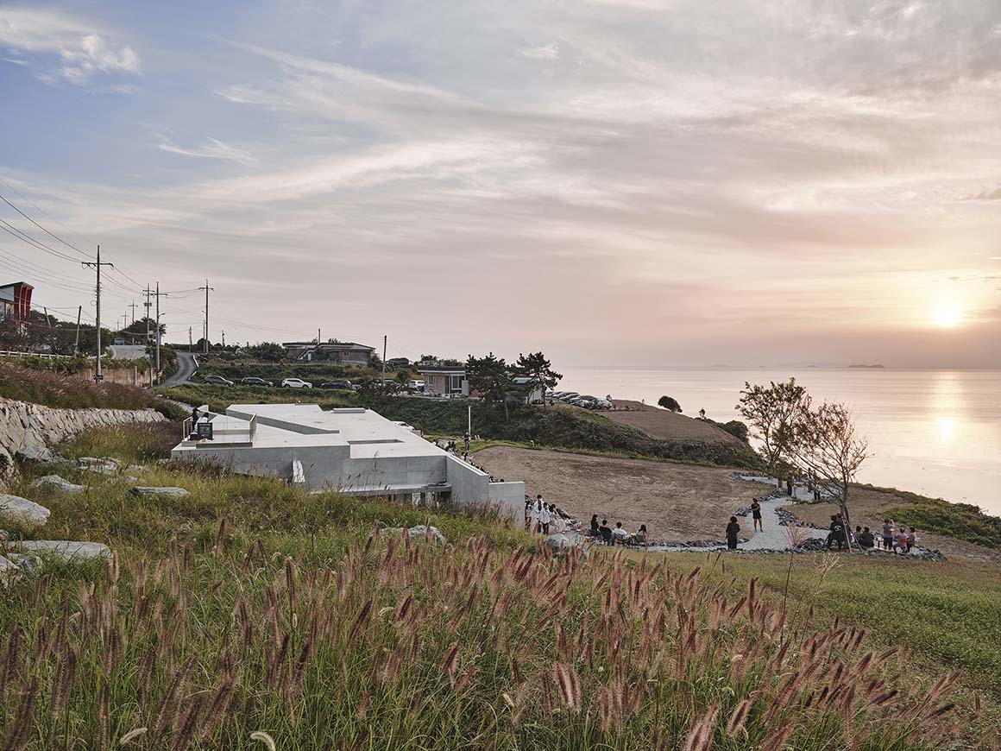
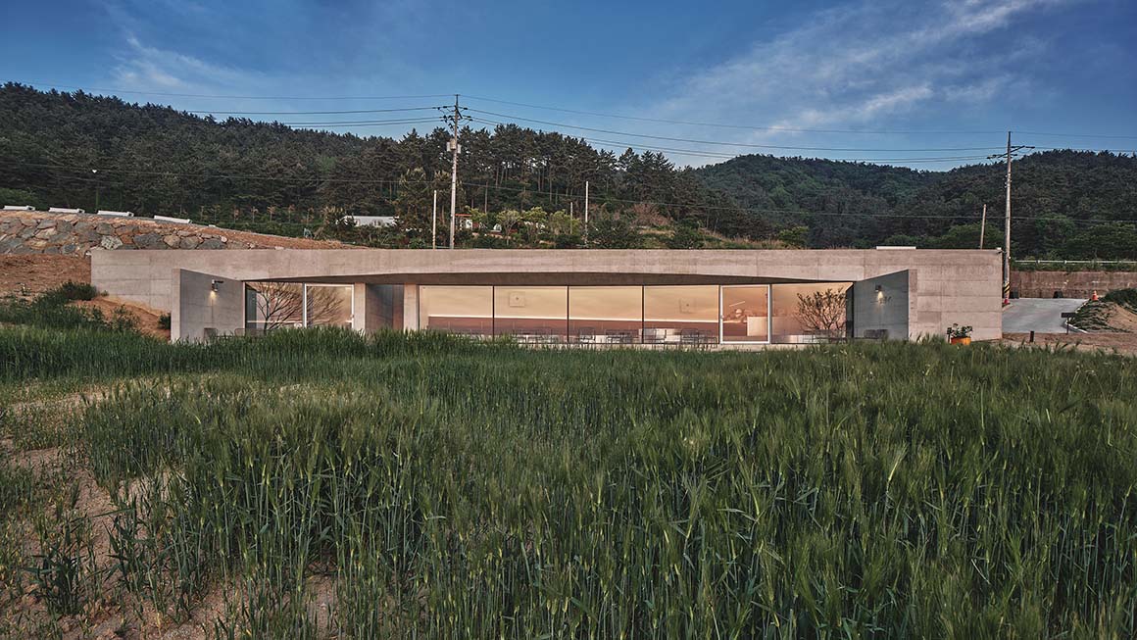

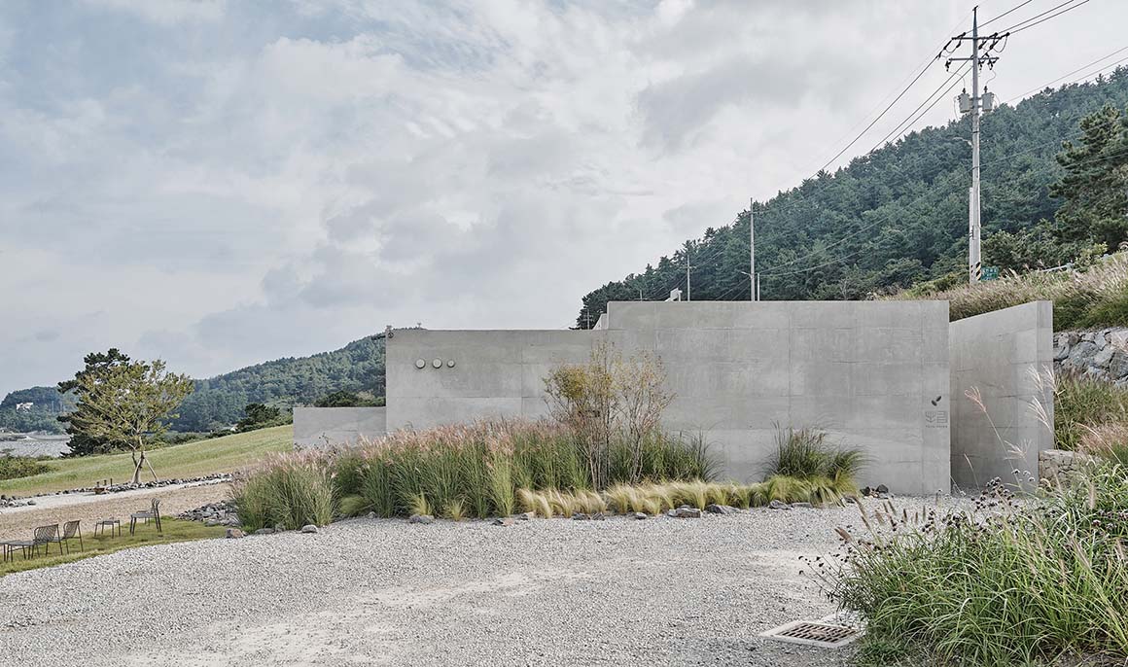
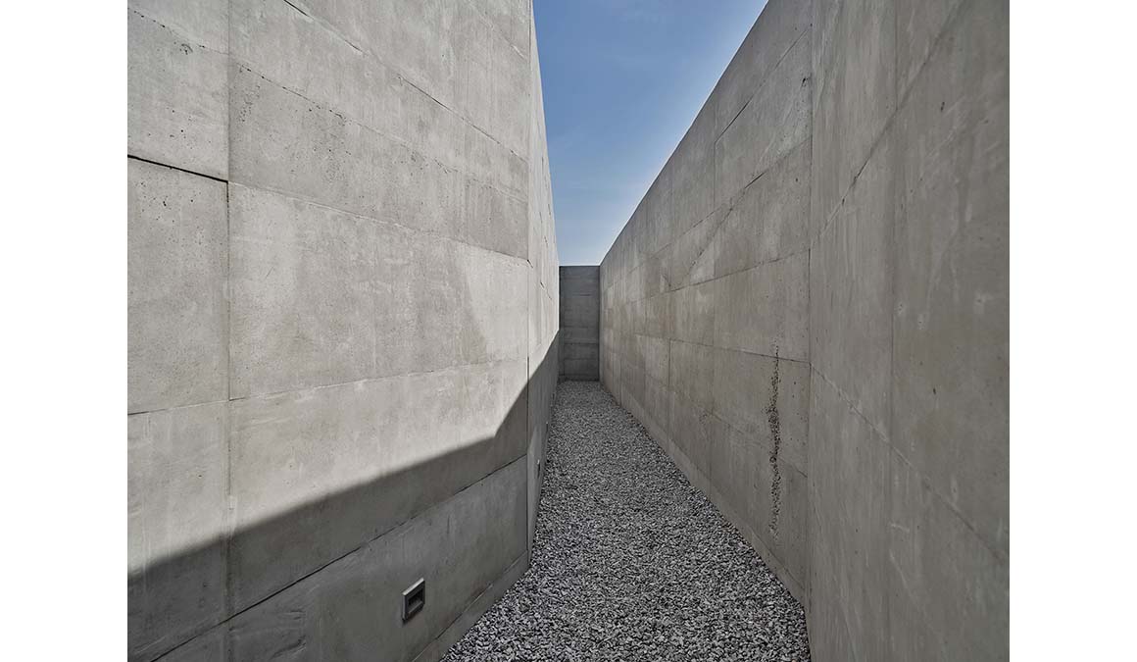
It is located on one side of the glorious Baeksu Coastal Road where you can enjoy the spectacular cliffs of the west coast. The scenery seen from the edge of the coastal road is quite different from other beaches on the west coast that we can think of. It seems that they wanted to make the charm that can only be seen and experienced as a public asset. There is no doubt that there is a building regulation stating any building cannot block the view from the coastal road towards the sea. Therefore, in order not to rise above the road, only single-story buildings can be built on a given site. Not only the regulations but also the location of the land, the surrounding landscape, and the view may have been the good reason to sit the building low.
The building is as close to the road rpoviding ample free space in the front, and its top is as low as the road. The owner wanted to decorate it as a garden, but the green barley field in spring, which has been in place for a long time, has been preserved as it is comparable to any other garden and creates a sustainable idyllic atmosphere. In particular, barley is one of the specialties of Yeonggwang-gun, and it is also an element that symbolizes the sense of place. While preserving the barley fields, only minimal landscaping was added along with a country road-like promenade around the fields.
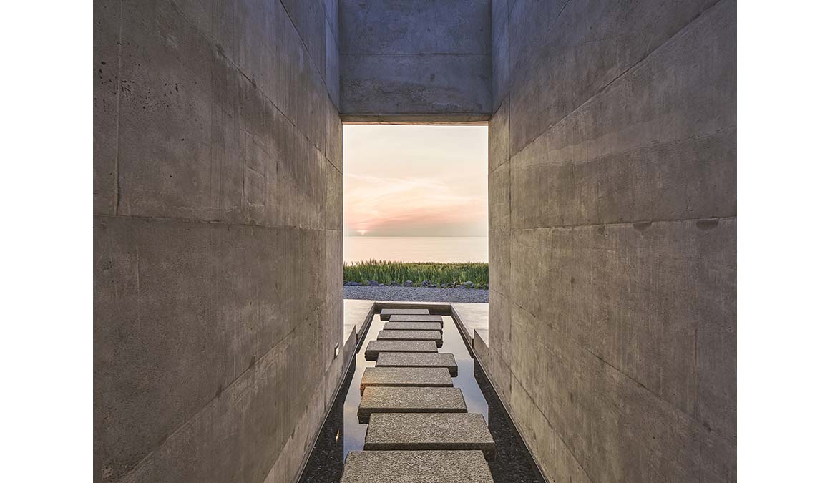
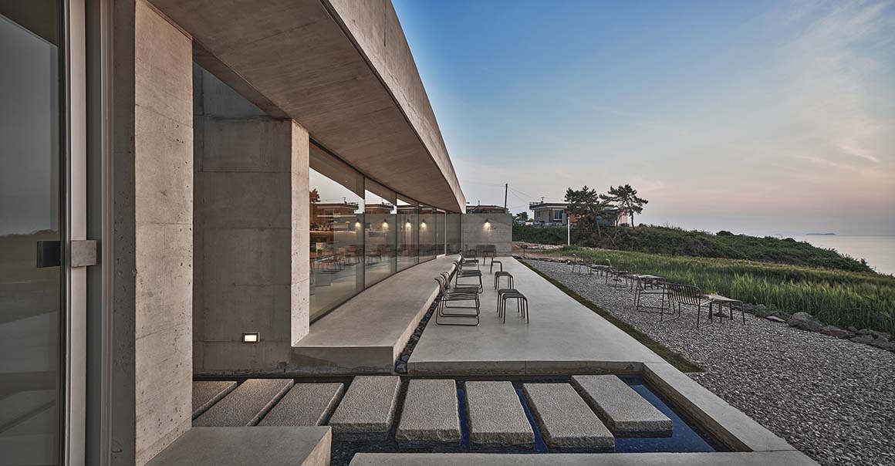
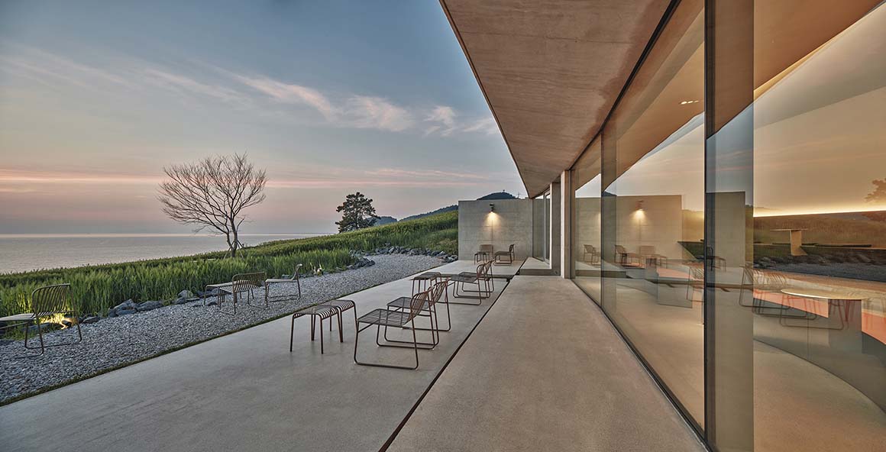
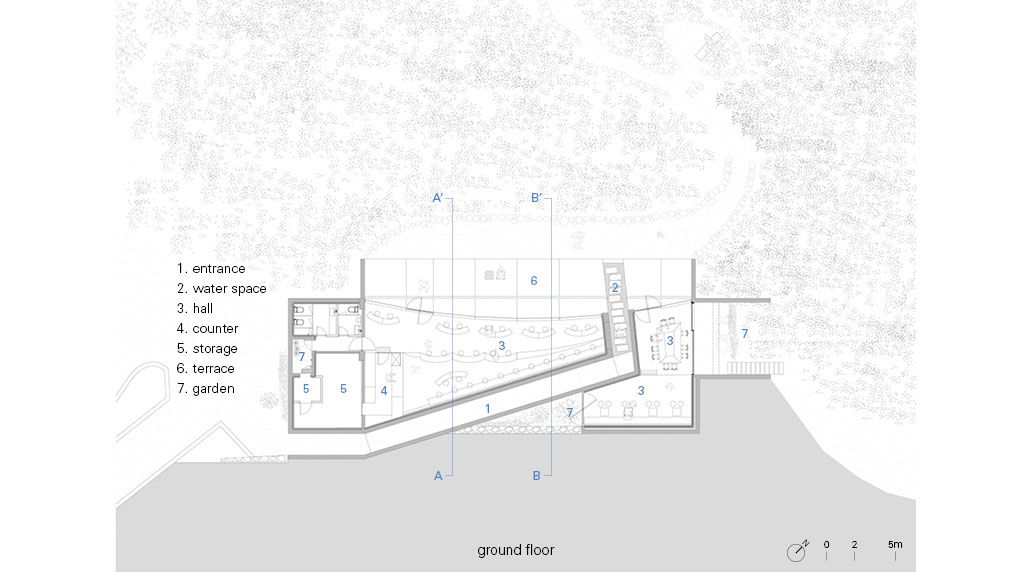
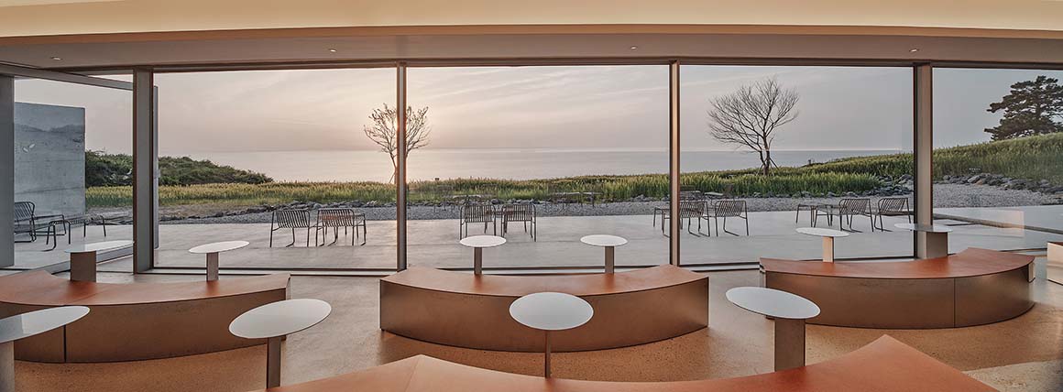
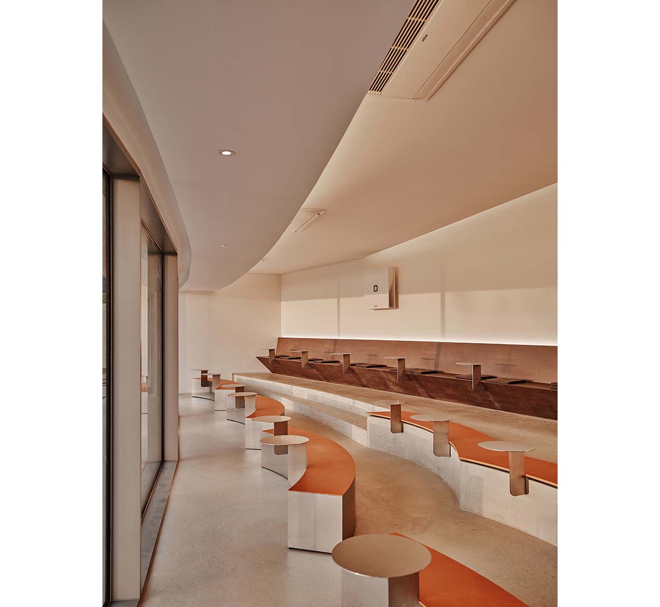
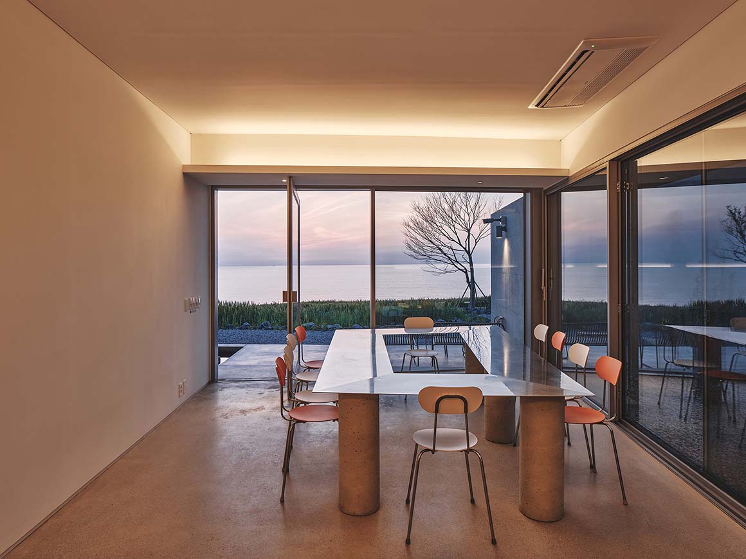
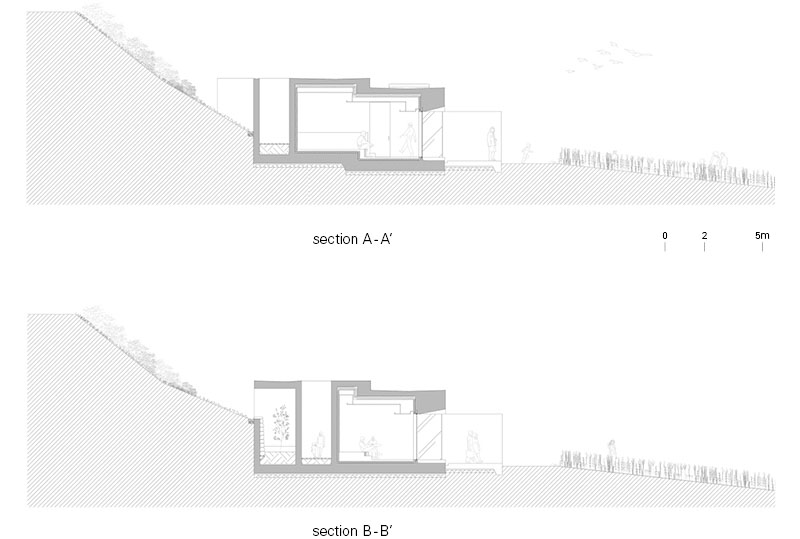
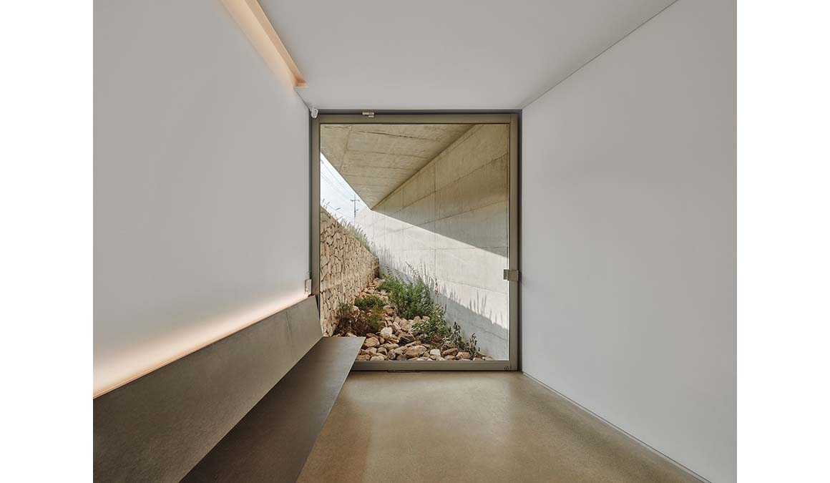
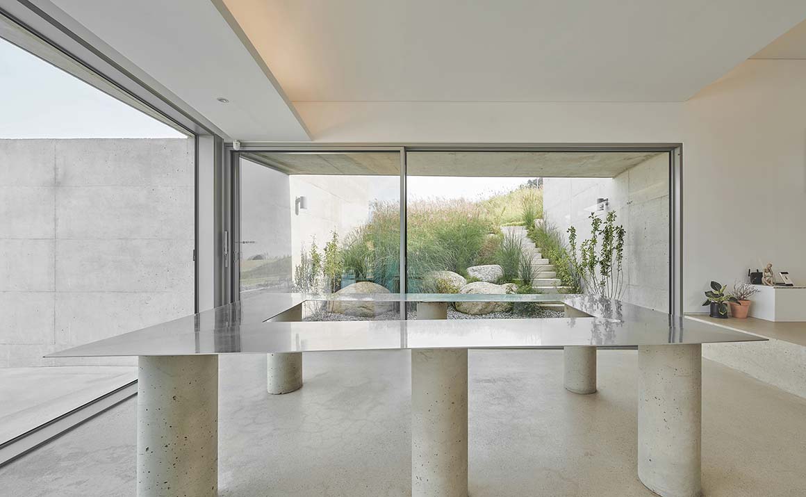
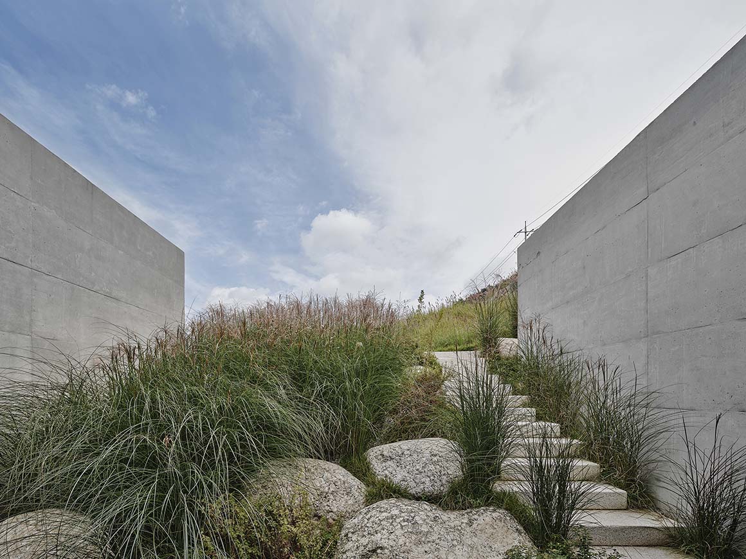
At the entrance of the building is a long corridor made of double-sided concrete walls. It is an interspace that divides the building into two spaces. The site has two uses, starting from the boundary line within the site, and the long corridor-type access road is an intersecting road along the boundary line of use. The moment you turn the corner of this blocked road, you are greeted with a landscape beyond your expectations: the sea beyond the barley fields.
Looking at the wonderful scenery, a long window is naturally placed in the front, and as it adapts to the slope of the site, the floor inside is divided into two heights. Transparent windows and decks are not only the eyes that are brightly opened to the barley fields, the sea and the sky, but at the same time, they also absorb and project the pure colors of nature and the subtle colors of the setting sun.
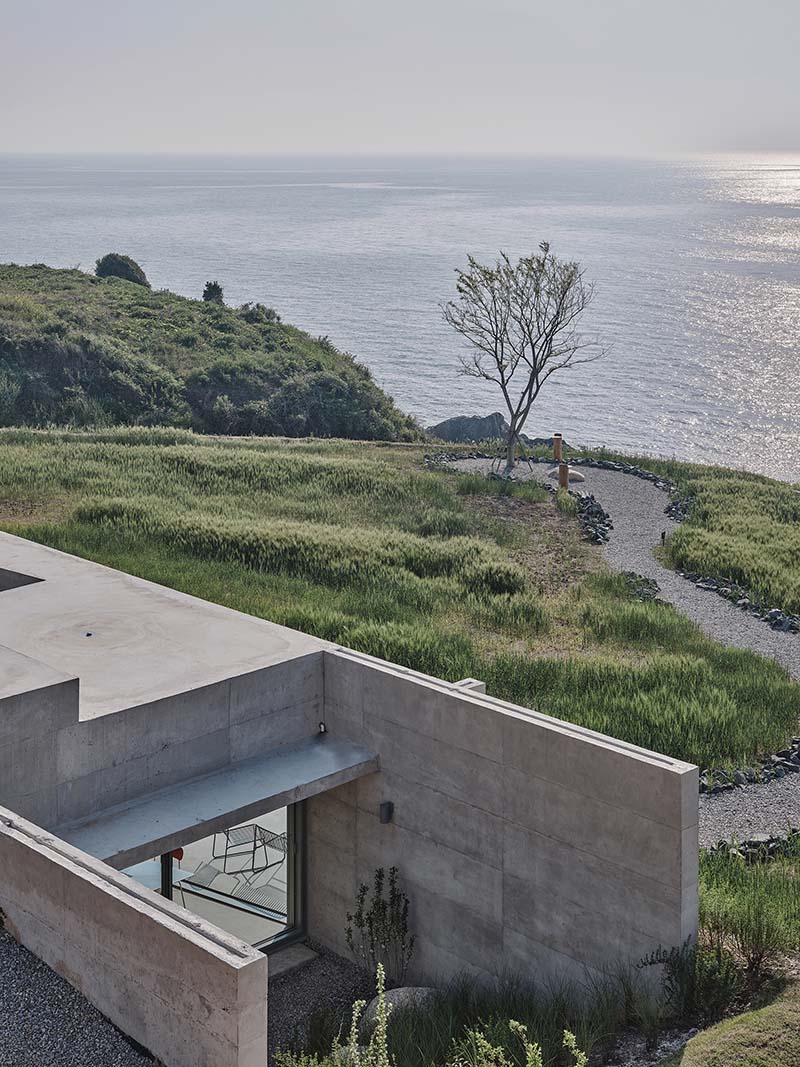
Project: Voree / Location: Daesin-ri, Baeksu-eup, Yeonggwang-gun, Jeollanam-do, Korea / Architect: Archihood W x Y (Woohyun Kang, Youngjin Kang) / Project team: Seokmin Kim, Changhee Yoo / Structural engineer: S.D.M structural consulting engineers / Mechanical engineer: Seonhwa / Electrical engineer: Seonhwa / Landscape architect: Rescape / General contractor: Taeyoun D&F / Use: retail / Site area: 1,684m² / Bldg. area: 225.9m² / Gross floor area: 225.9m² / Bldg. coverage ratio: 13.41% / Gross floor ratio: 13.41% / Bldg. scale: one story above ground / Height: 3.41m / Structure: reinforced concrete / Exterior finishing: exposed concrete / Interior finishing: paint, concrete floor / Completion: 2021 / Photograph: ©Swan Park (courtesy of the architect)



































