Perforated concrete creates an urban lantern
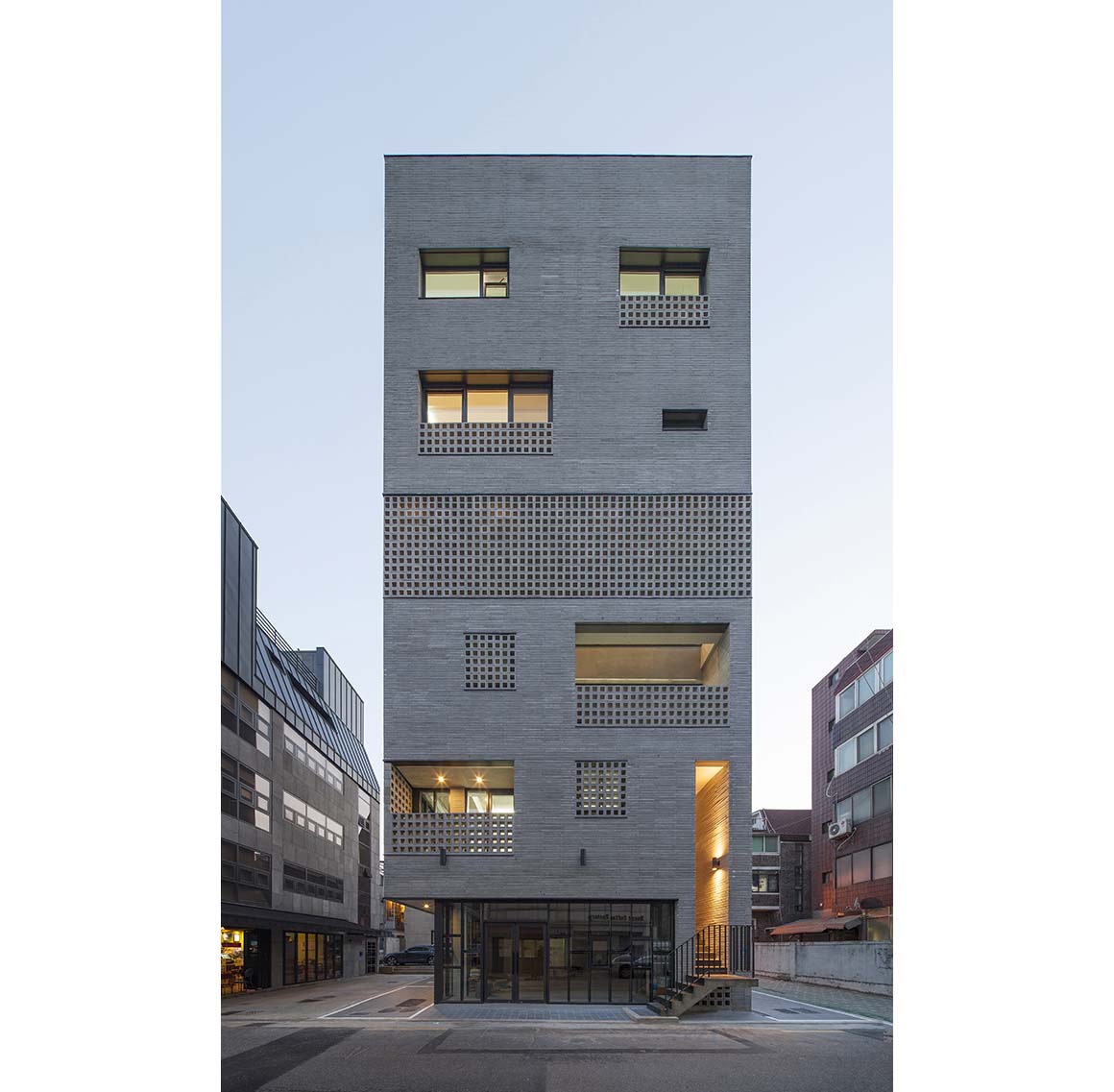
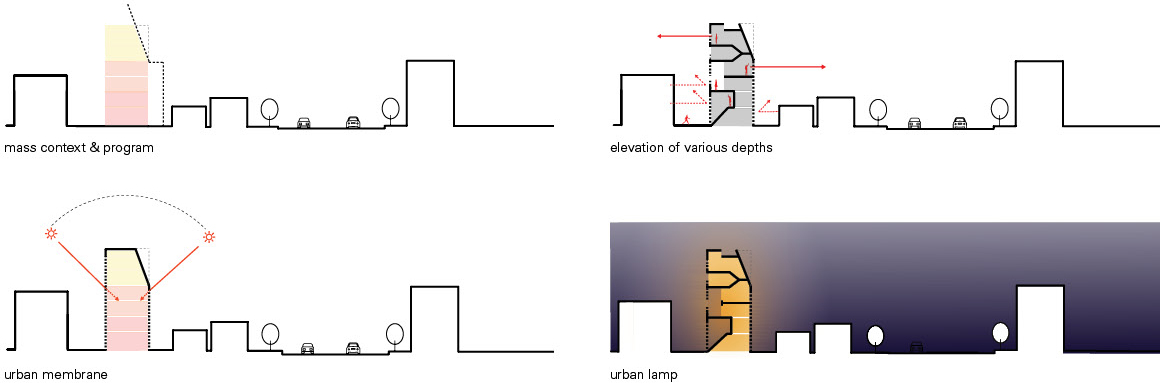
The architects faced a challenge: what shape could the building take on such a small site on a side-street? The Urban Membrane project finds a solution to this problem. The 165m² square-shaped site in Seongsan-dong, Mapo-gu, faces a road on three of its sides.
The architects designed a mass which takes up the maximum volume for the size of the site, cutting the north of the mass according to the solar limit line.
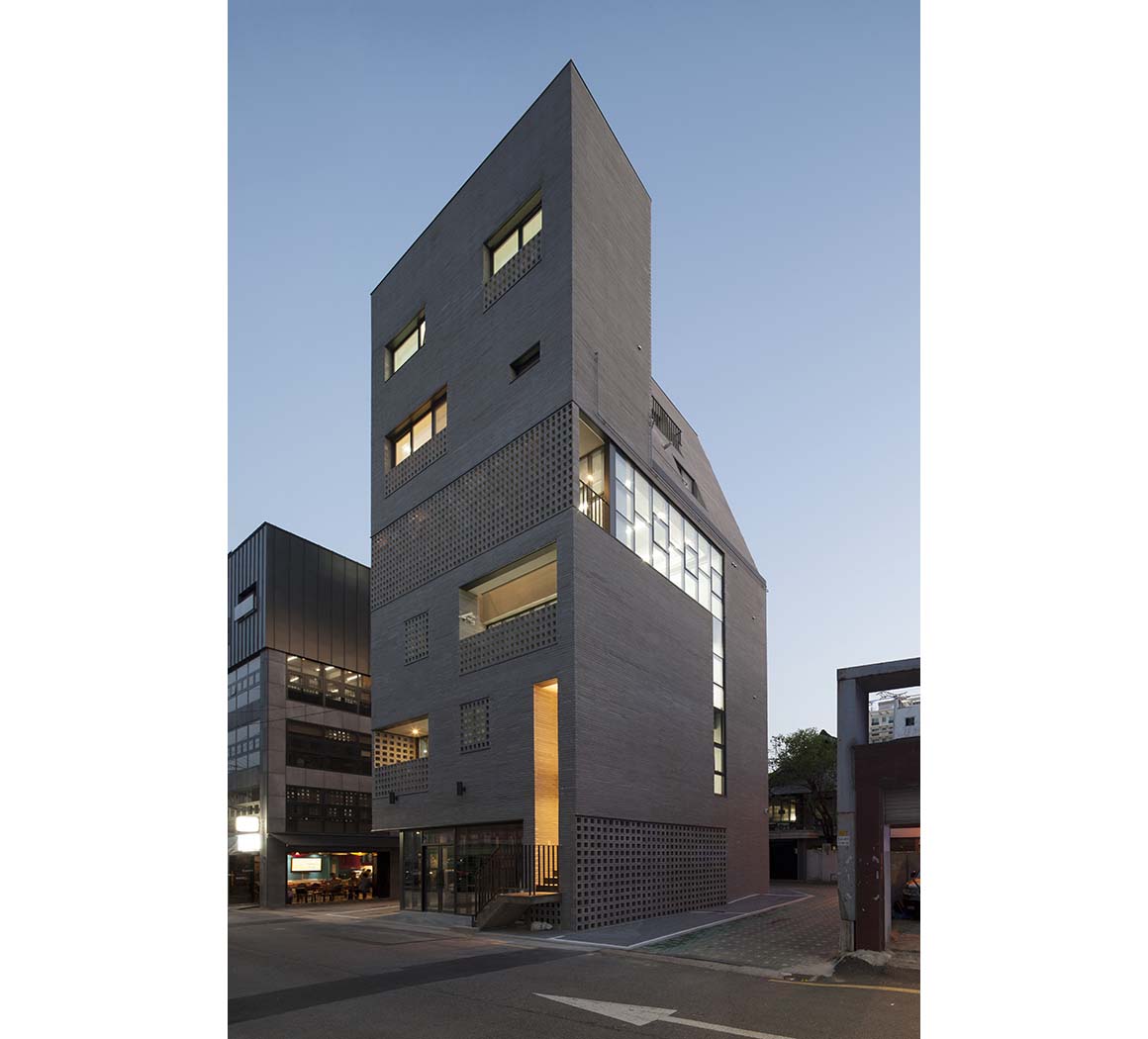
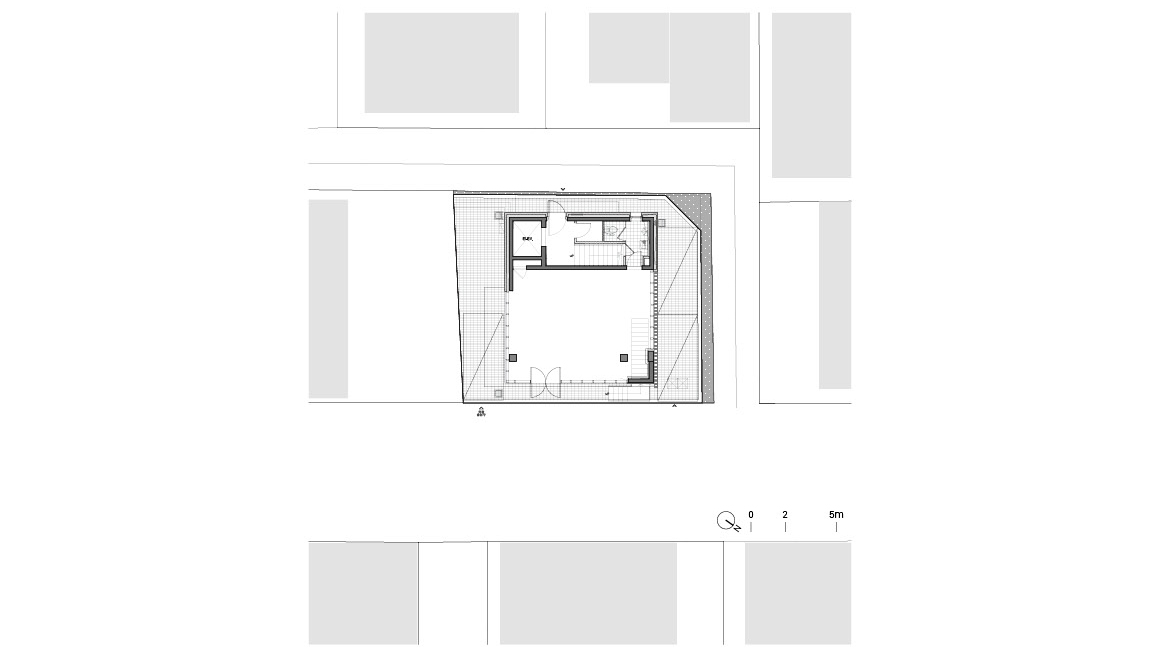
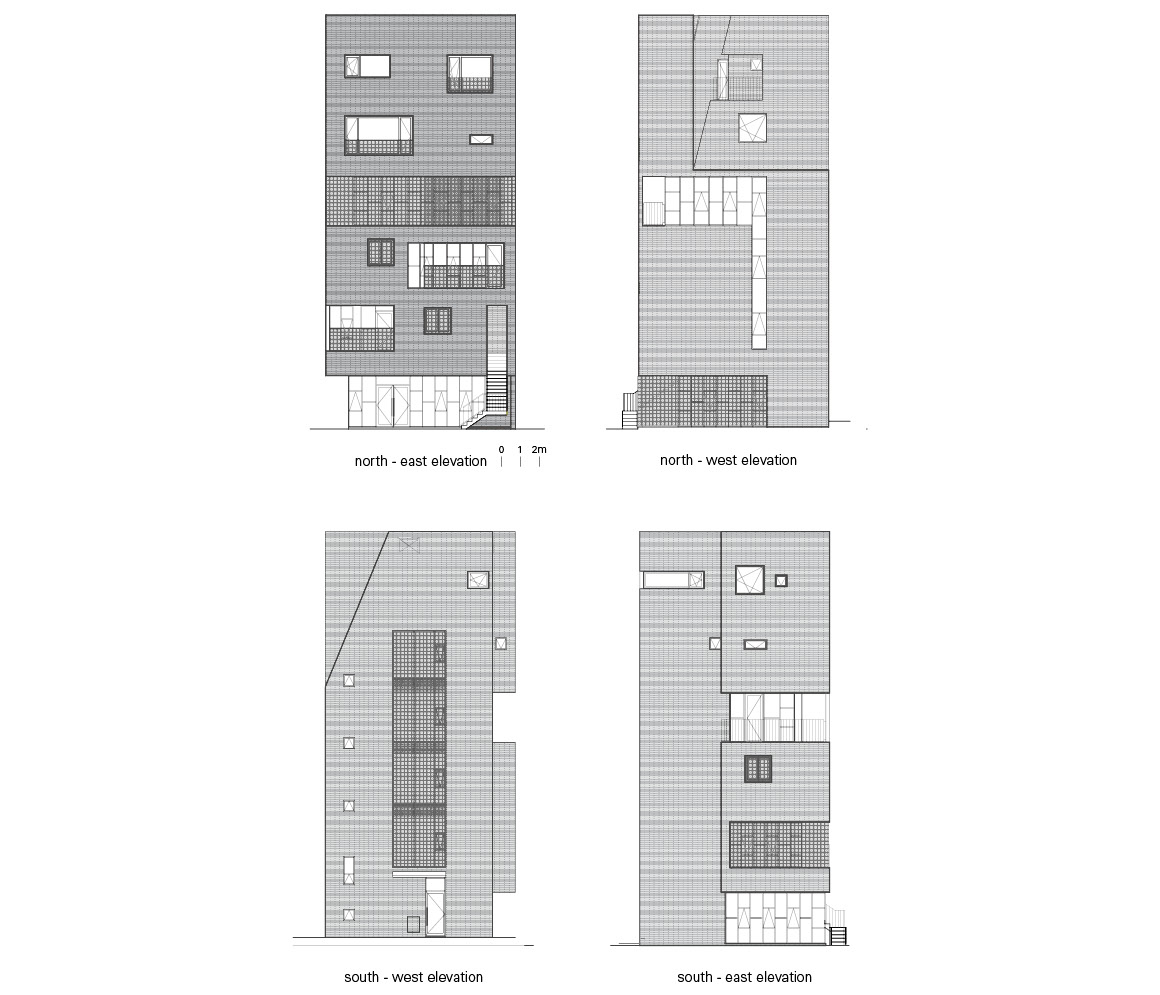
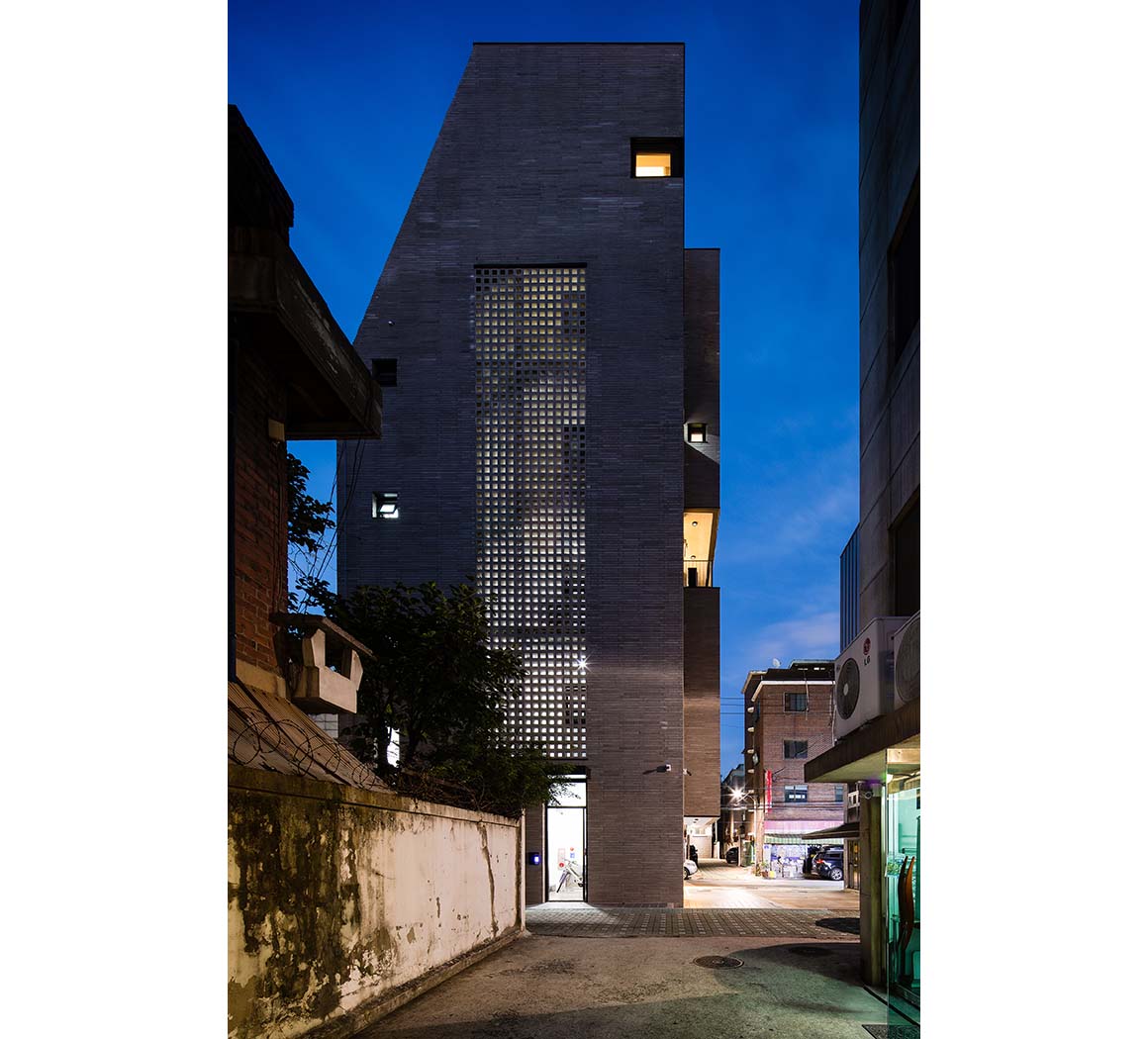
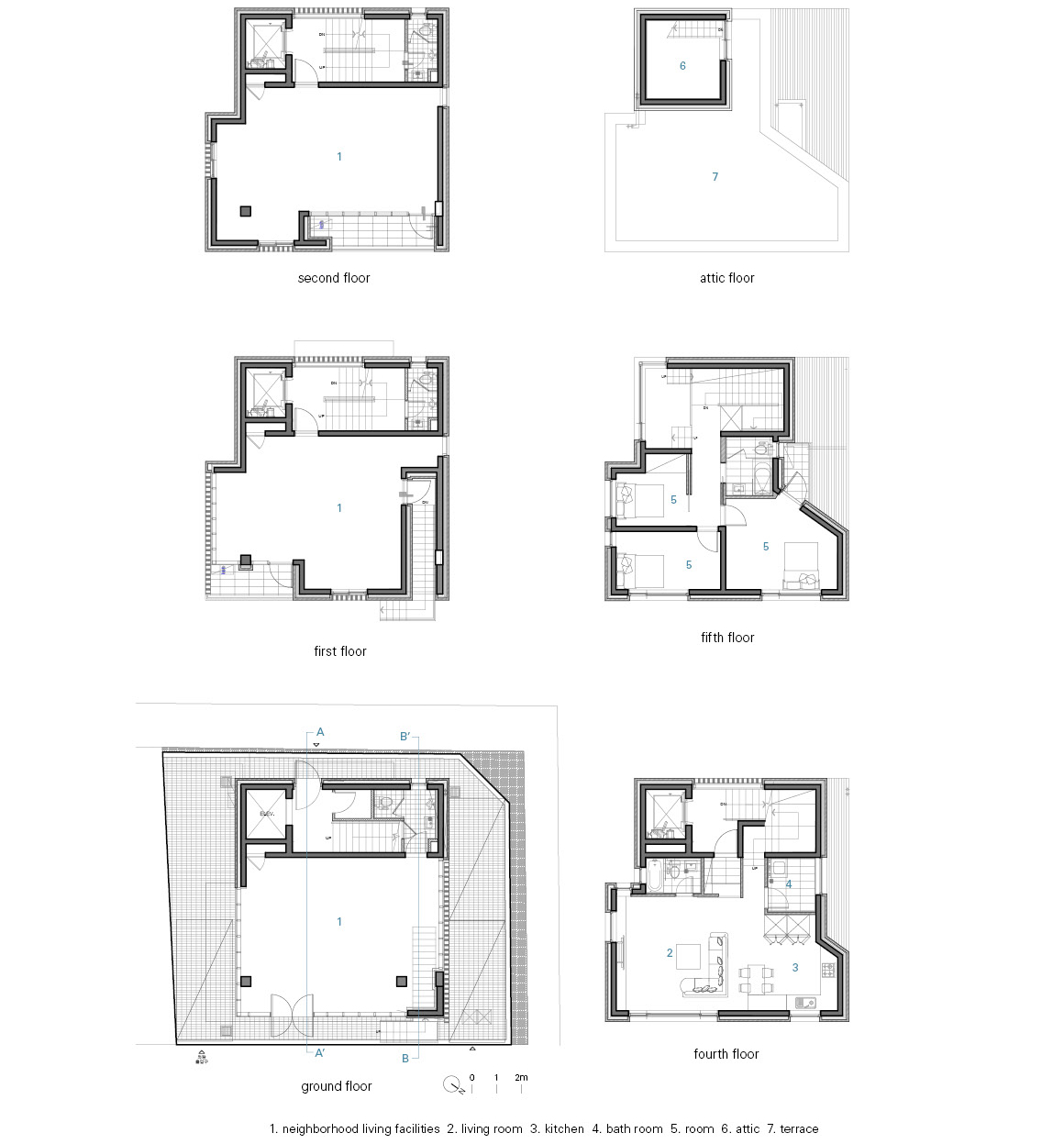
Geometry and legal regulations, as well as the constraints of the site, coalesced to create a new form. All of the outer shells are made of the same material and emphasize the shape of the building as a single sculptural mass.
The boundaries are uniquely resolved so that the building and its surroundings, a mix of commercial and residential buildings, can have a flexible relationship with one another.
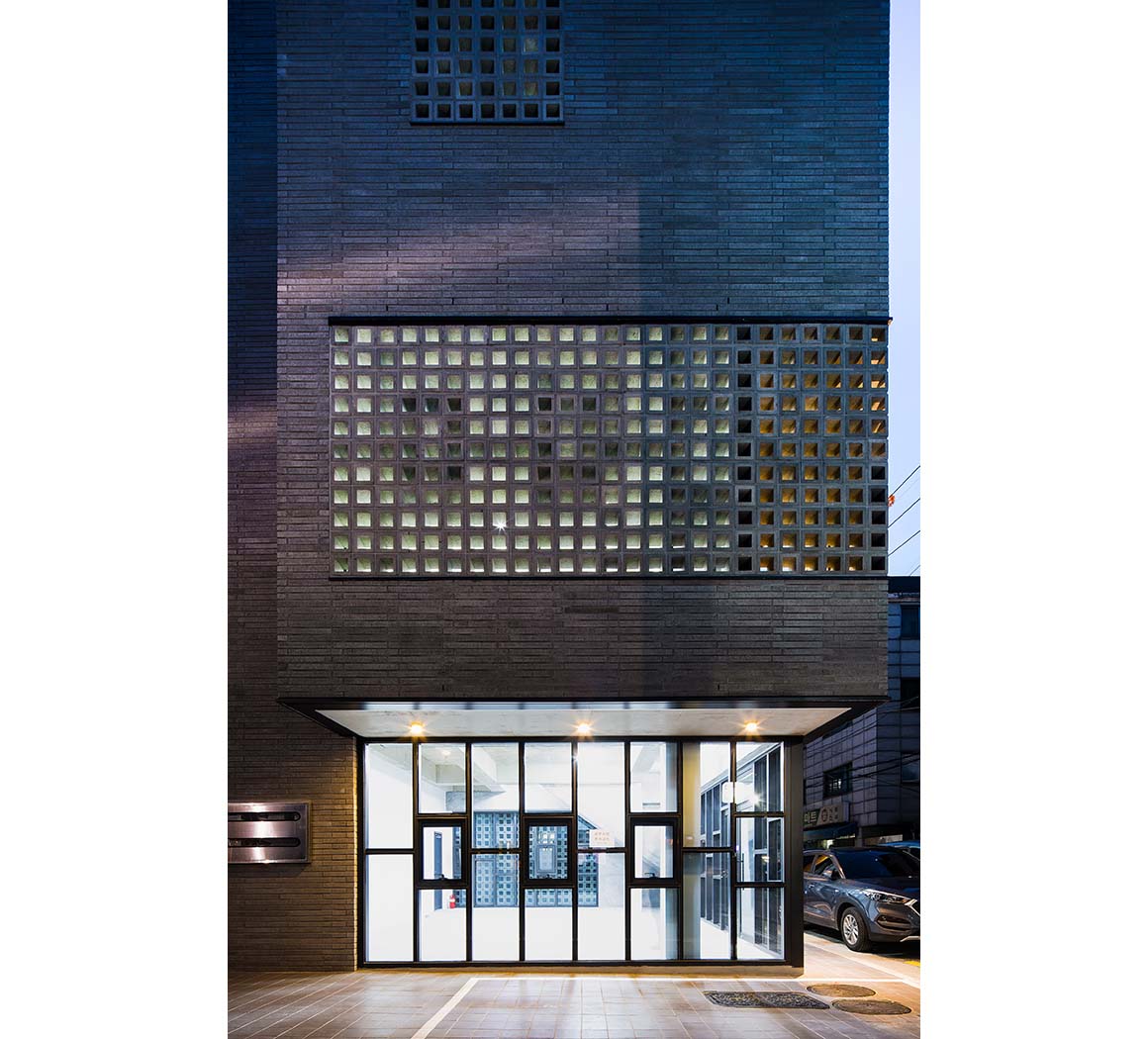
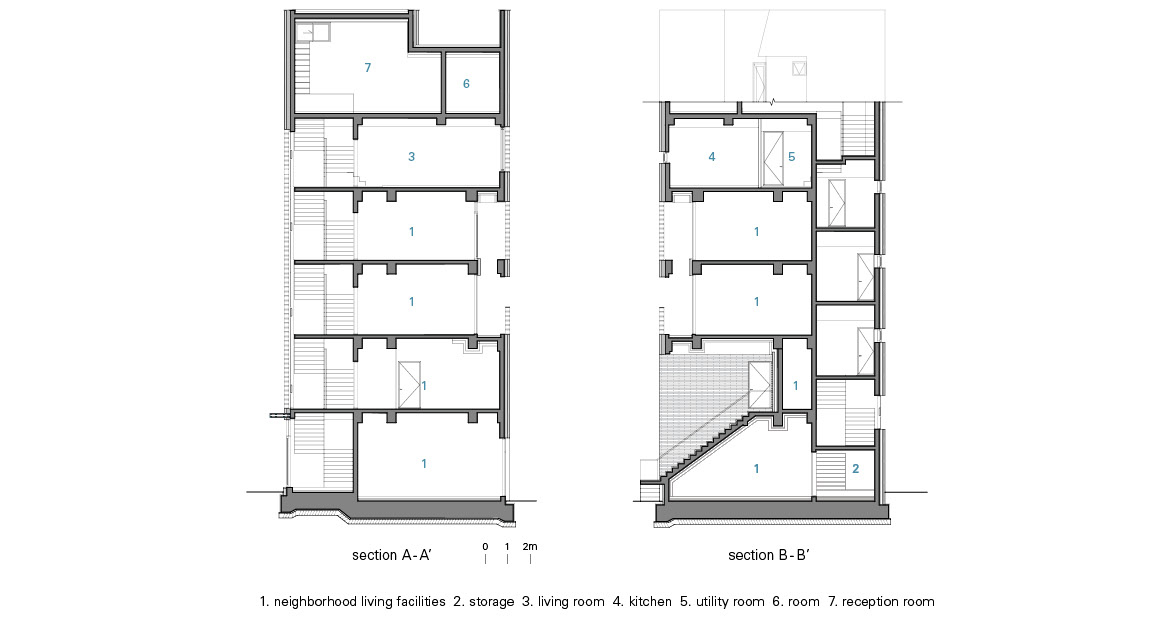
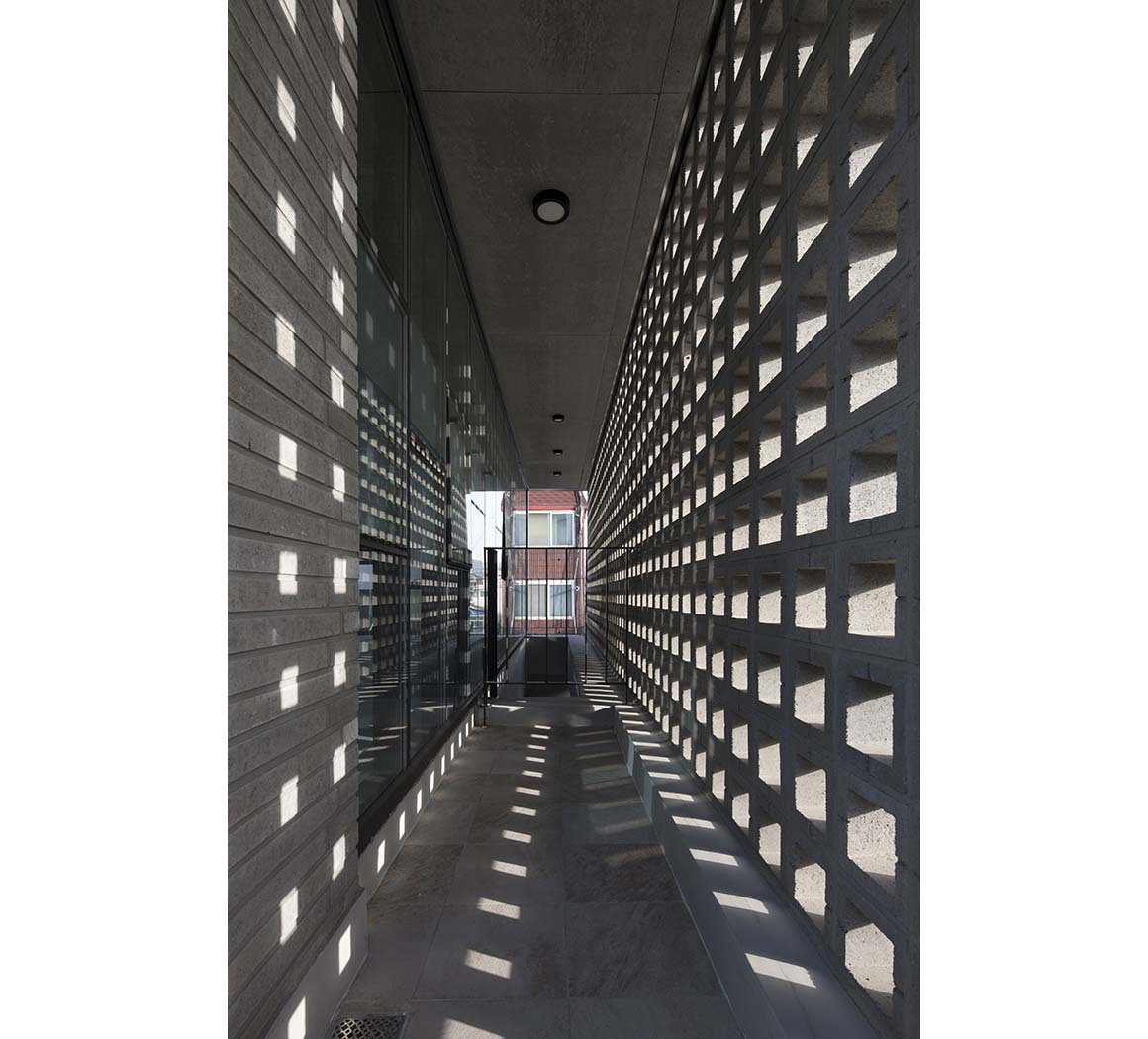
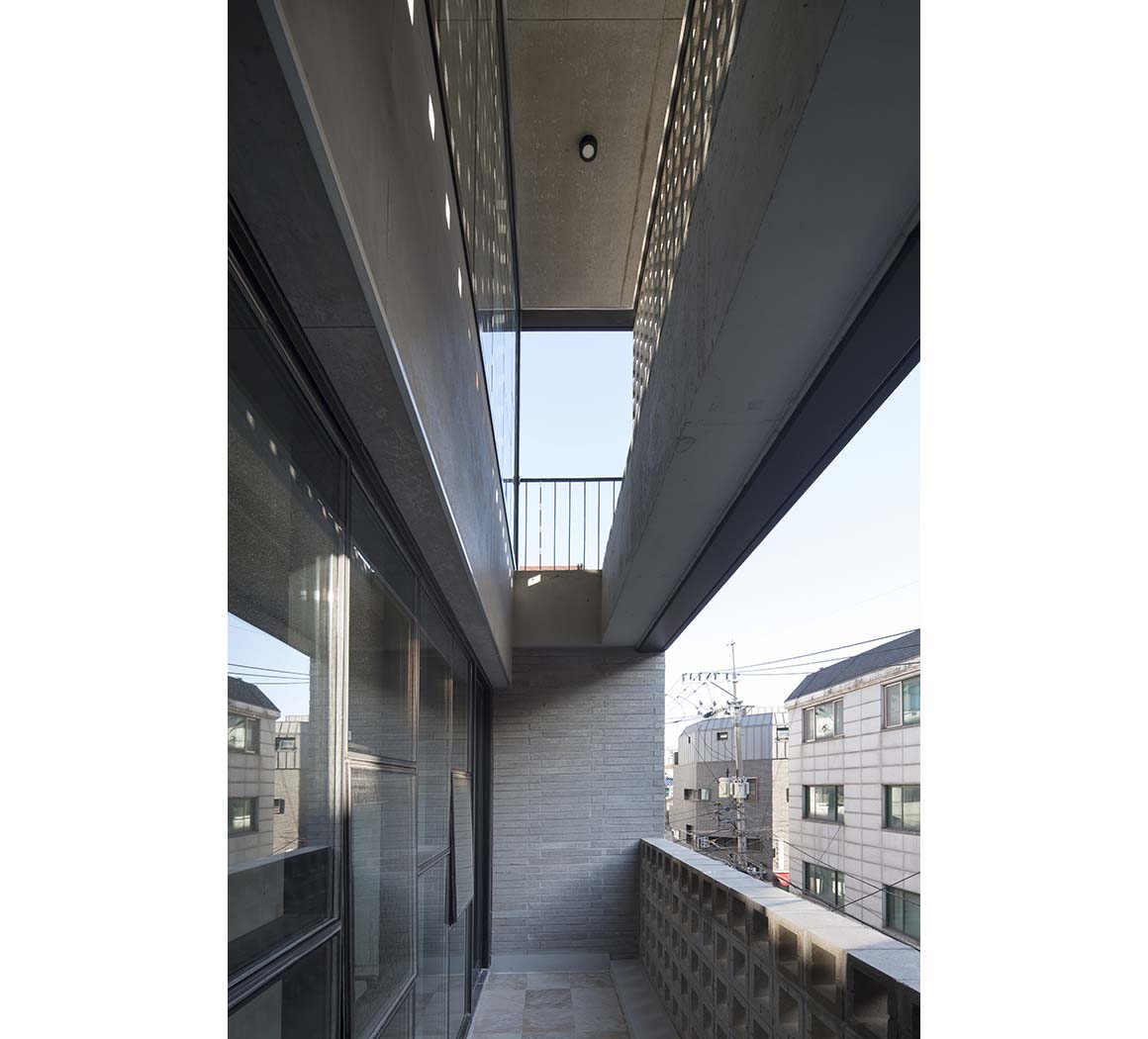
The outer wall made of perforated cement block is a thin film, allowing the surrounding environment to seep into the building. The building is filtered to create a visual communication between light and between people, from the inside and the outside.
These walls block direct sunlight during the day, adjusting the tension of the space by controlling the amount of light. On the other hand, at night, light emanates through the holes in the block, softly illuminating the surroundings. The building itself is formed as an architectural lamp.
Commercial and residential facilities – two different programs – are hidden in a single enclosure. Only the architectural elements are visible in the facade. The staircase, which is directly connected to the second floor from the front road, the terrace of each floor, the perforated cement block, and the geometric glass wall, all create a sense of depth in various vertical and horizontal spaces. Constructive elevations of different depths help to create a communication between the user and the road, resulting in a positive landscape.
Project: Urban Membrane / Location: 253-12, Seongsan-dong, Mapo-gu, Seoul (31 Seongmisan-ro 1-gil) / Architects: Richue Architects (Mansik Hong) / Structural engineer: Kwanglim Structural Engineering / Mechanical engineer: Kodam Engineering / Electrical engineer: Kodam Engineering / (General) contractor: Soomok PM / Client: Yongju Jung / Use: housing / Site area: 178.20m² / Bldg. area: 81.73m² / Gross floor area: 413.06m²/ Bldg. coverage ratio: 49.33% / Gross floor ratio: 249.33% / Bldg. scale: four stories above ground / Design: 2016.8.~2017.2. / Completion: 2018.5.10. / Photograph: ©Jaeyoon Kim (courtesy of the architect); ©Yongsun Kim(courtesy of the architect)



































