Hut-like structured along with Jeju stone walls, approach and yard
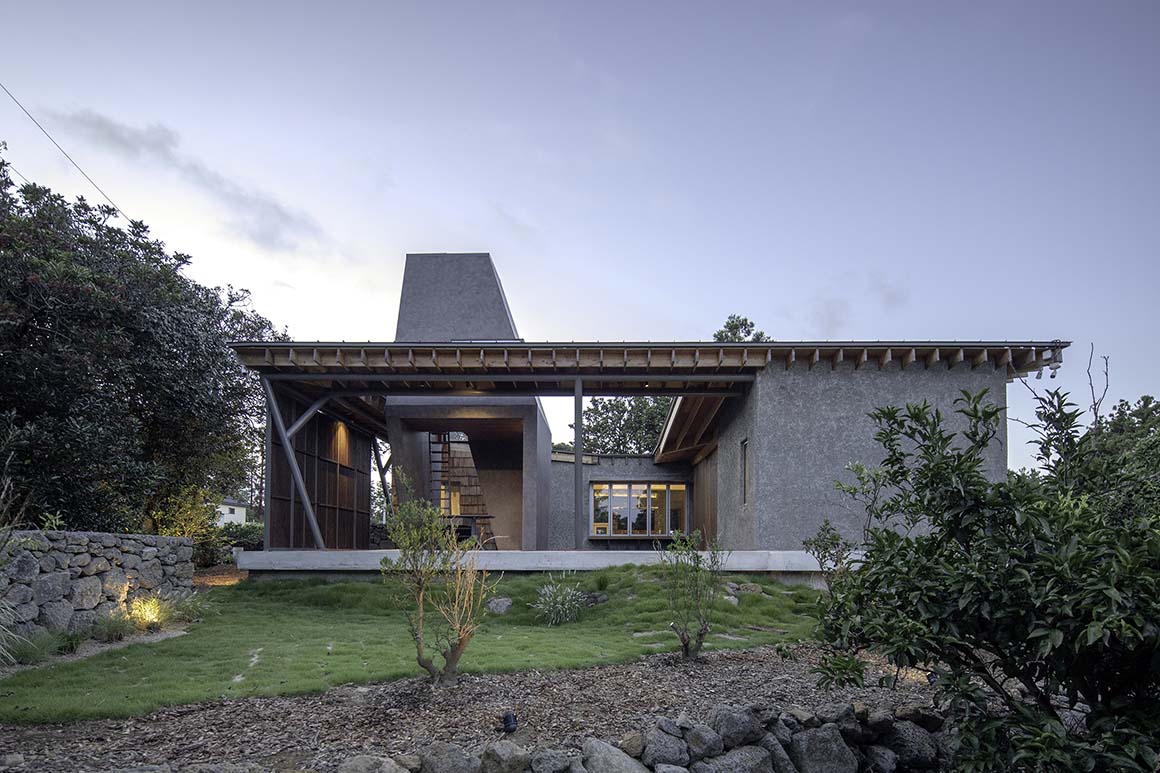
Amidst the tangerine fields of Uigwi-ri, Namwon-eup, Seogwipo, Jeju, stands a small house called Uigwi Sodam, filled with the atmosphere of the past. It is a quiet space where new stories are gently layered upon traces of the past, and where the passage of time slowly alters its character. Rather than replicating the appearance of tradition, it is a house that deeply contemplates its essence. Its outward form is familiar, but the experience inside is distinctly new, and its sensibility all the more delicate.
At the center of the space lies a courtyard. The inner court, enclosed by a square-shaped plan, naturally connects the rooms of the house while serving as a tranquil retreat. This courtyard is not simply ‘outside’, but a centripetal point that opens and connects the boundary between staying and moving. At its center stands a symbolic hut-like structure called Ondumak.
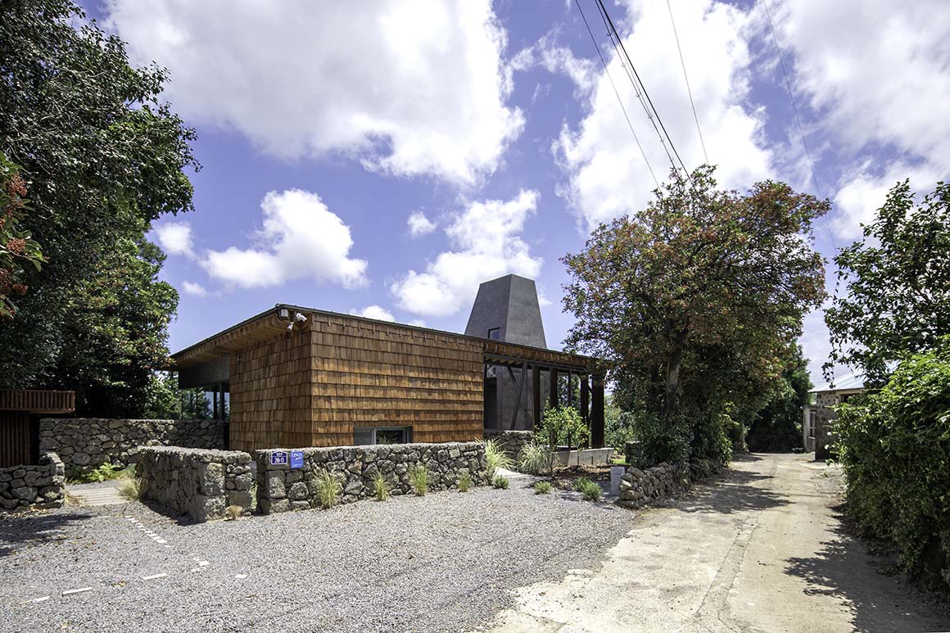
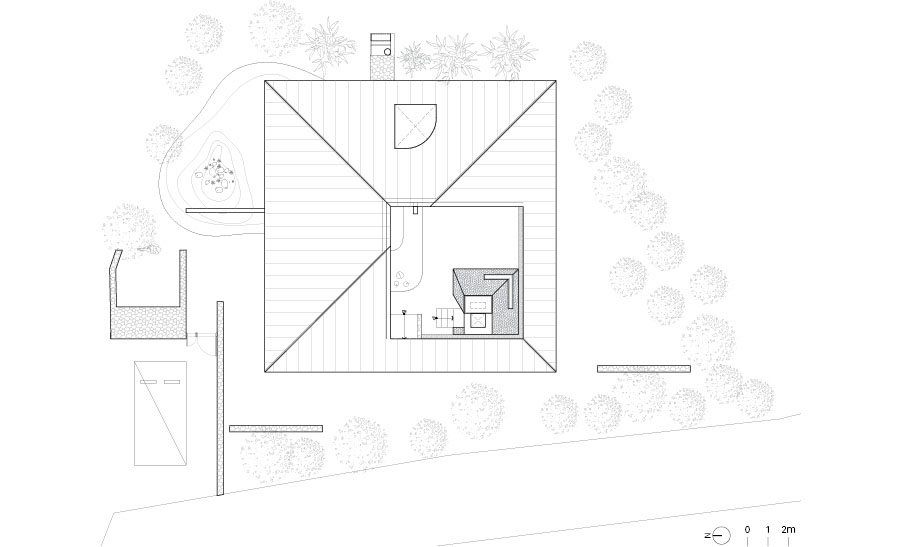
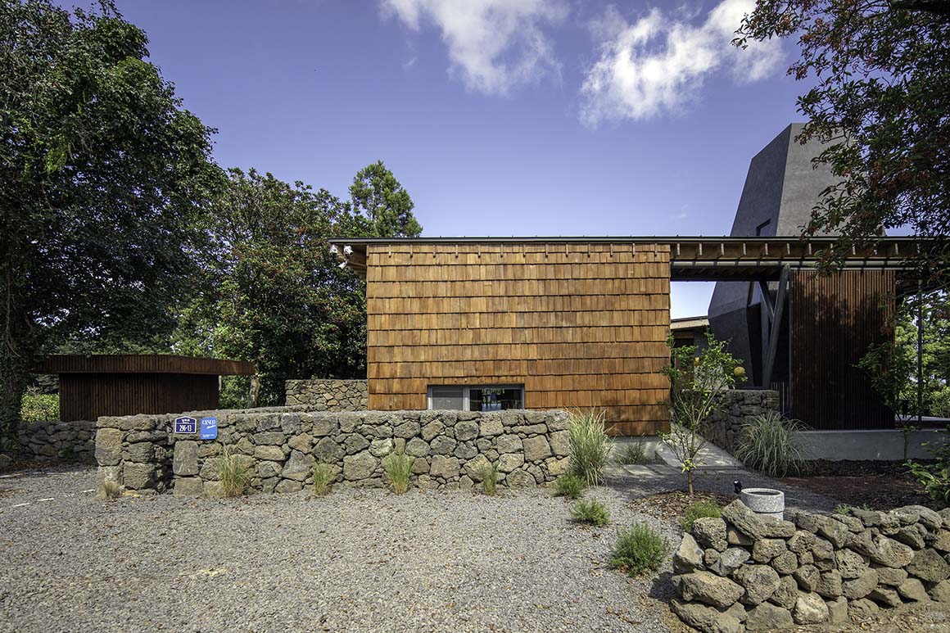
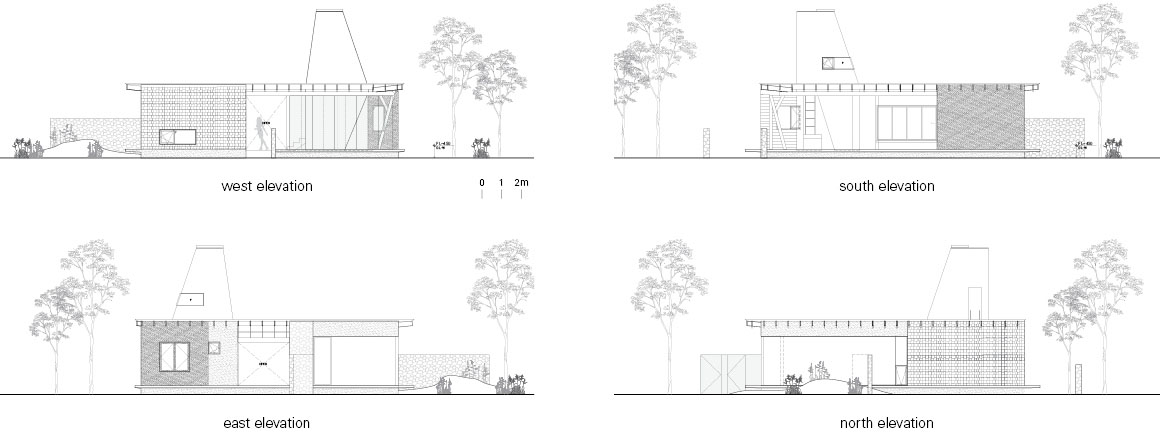
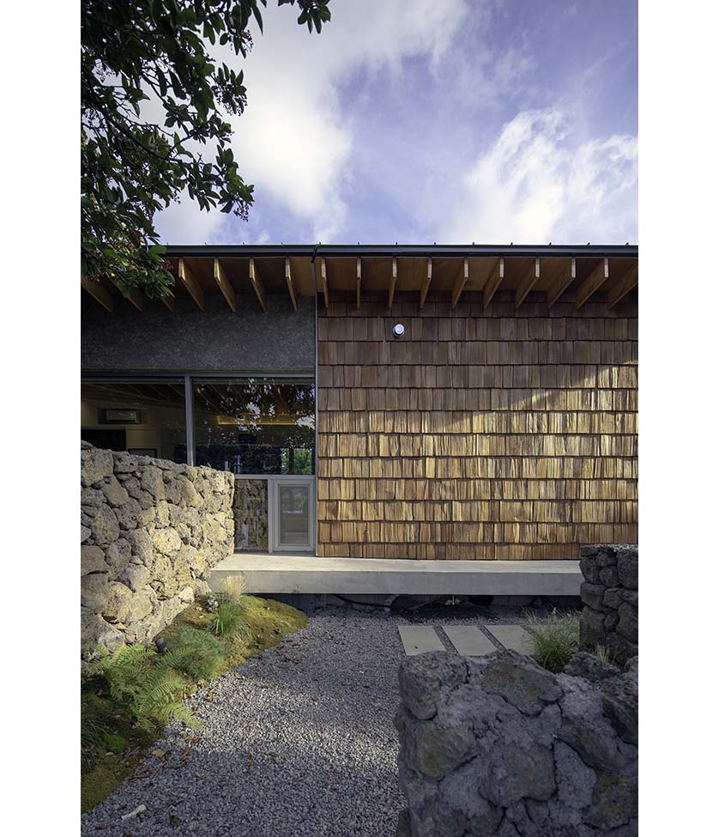
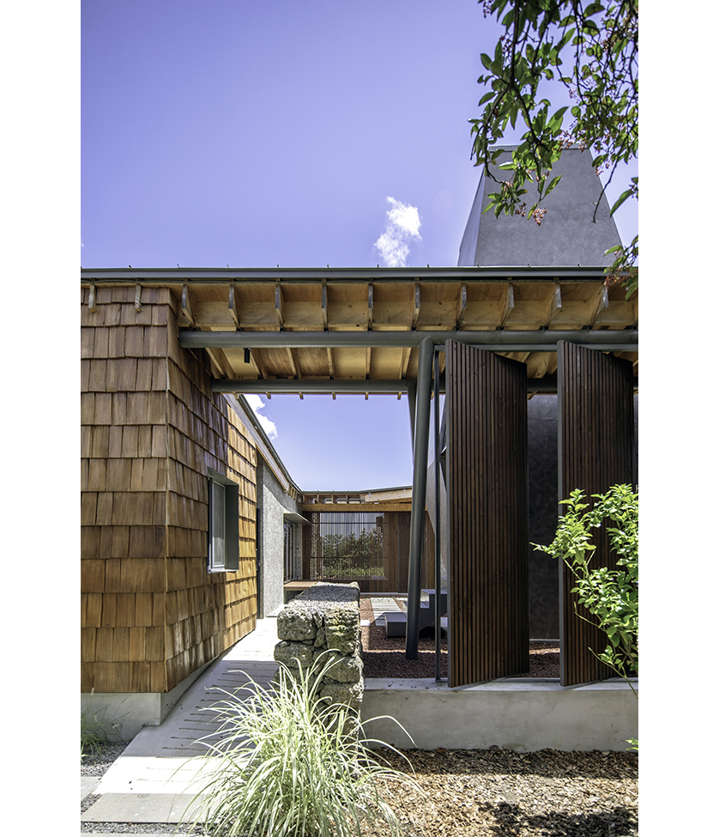
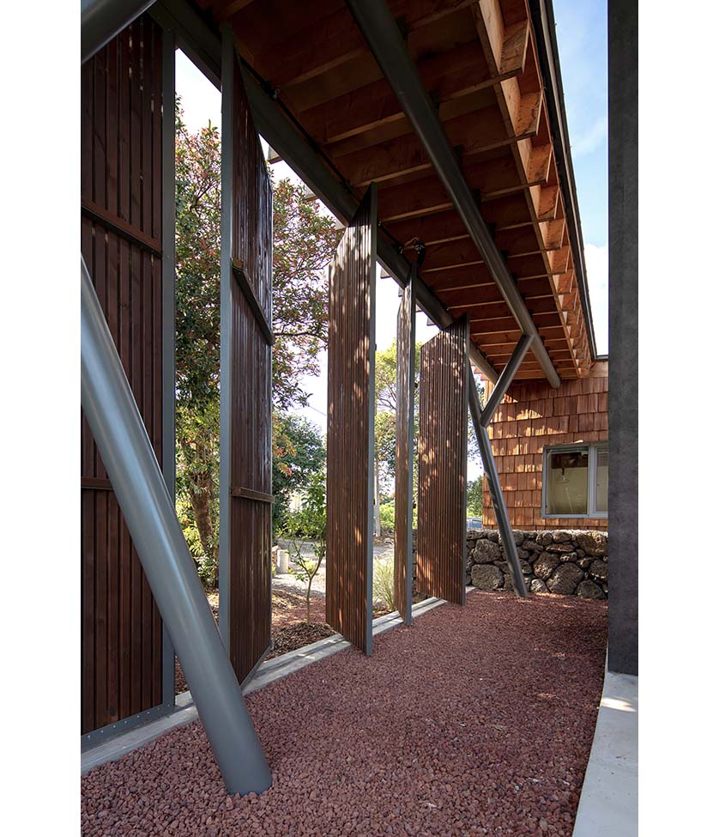
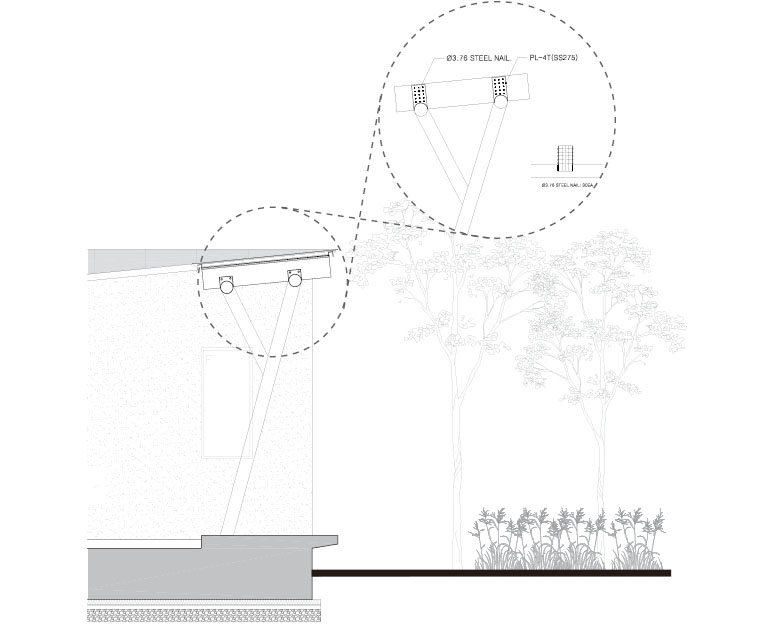
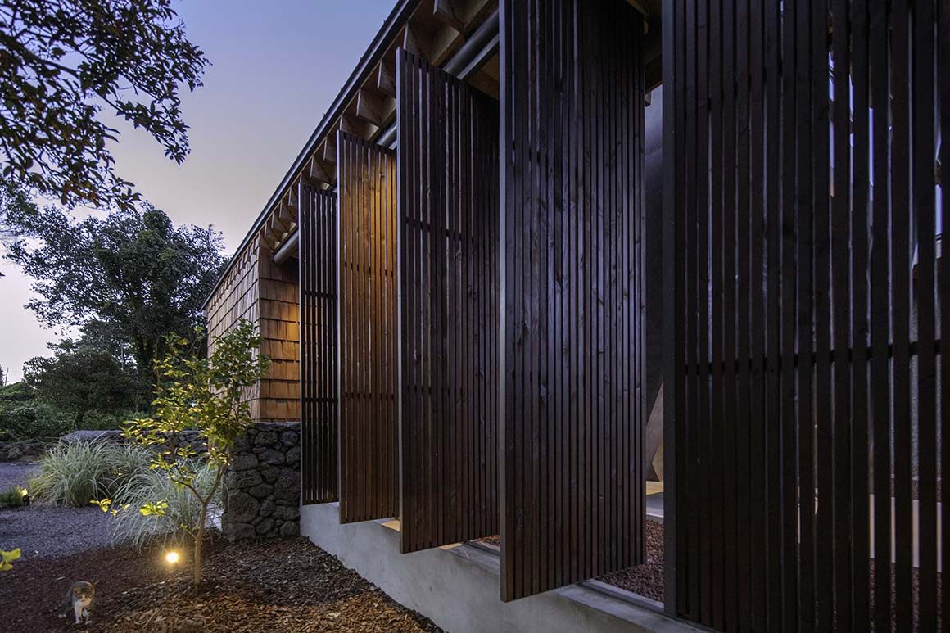
The Ondumak is the most distinctive feature of this house. Formed from the Korean words odumak and wondumak (hut), it serves as another room within the courtyard, a private niche in the open yard. The lower space, where fire can be lit, is a semi-outdoor shelter from rain and wind, while the upper level offers a place to sit or lie down and gaze out over the tangerine fields. Like a maru (wooden floor), it allows resting; like a nudae (pavilion), it frames views; like a darak (attic), it invites lingering. This composite space reinterprets traditional architectural elements in a contemporary way and serves as the device that best embodies the character of this house, where public space and private sensibility intersect.
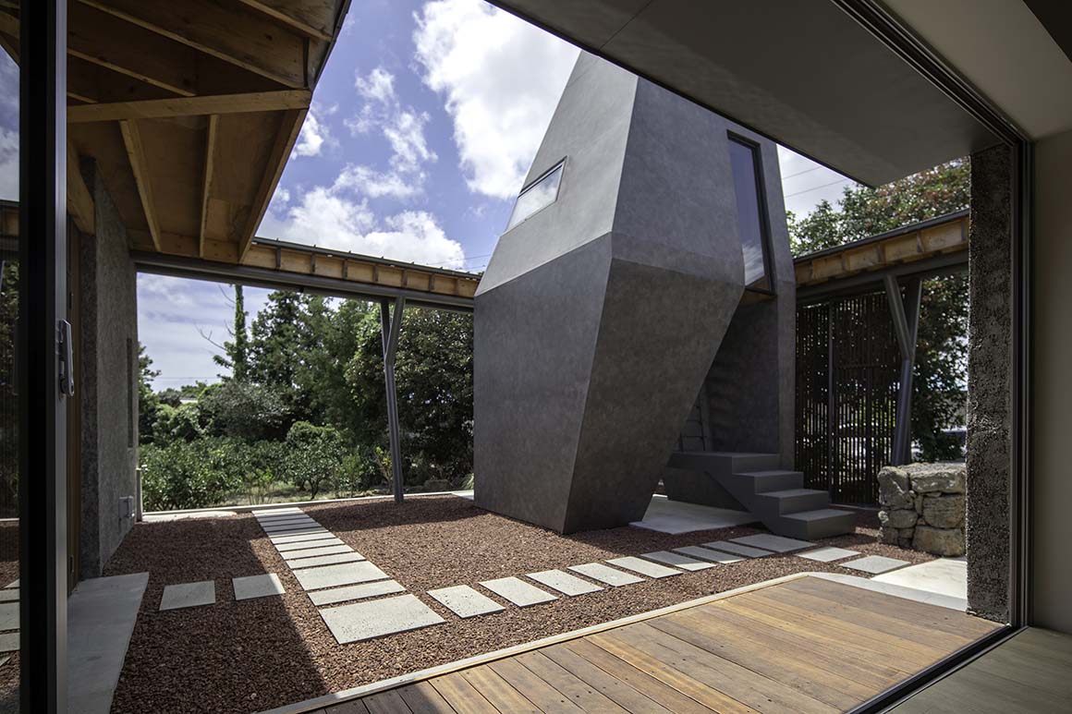
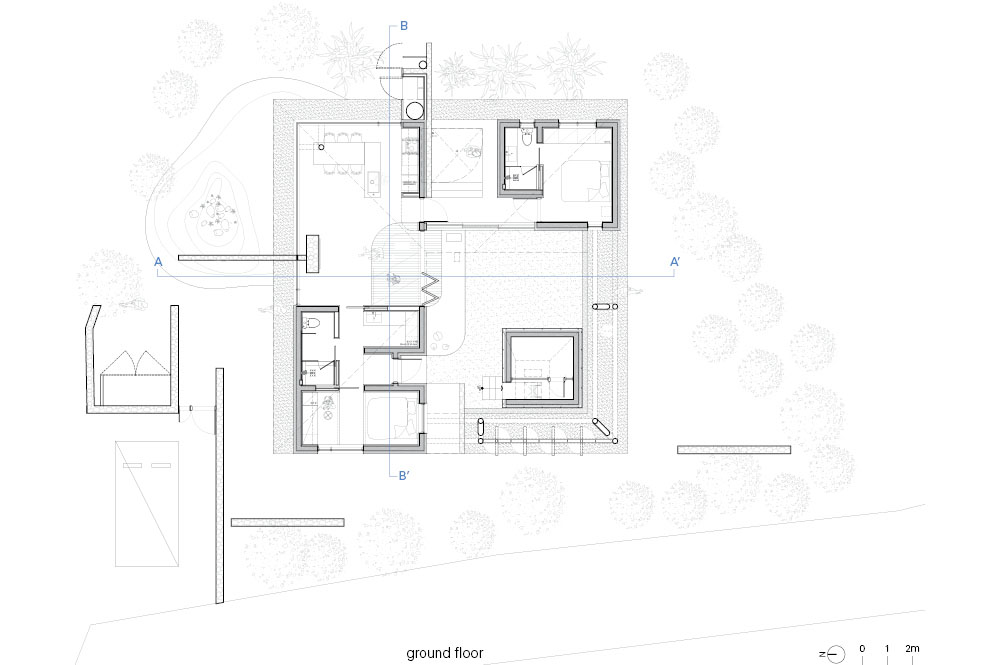
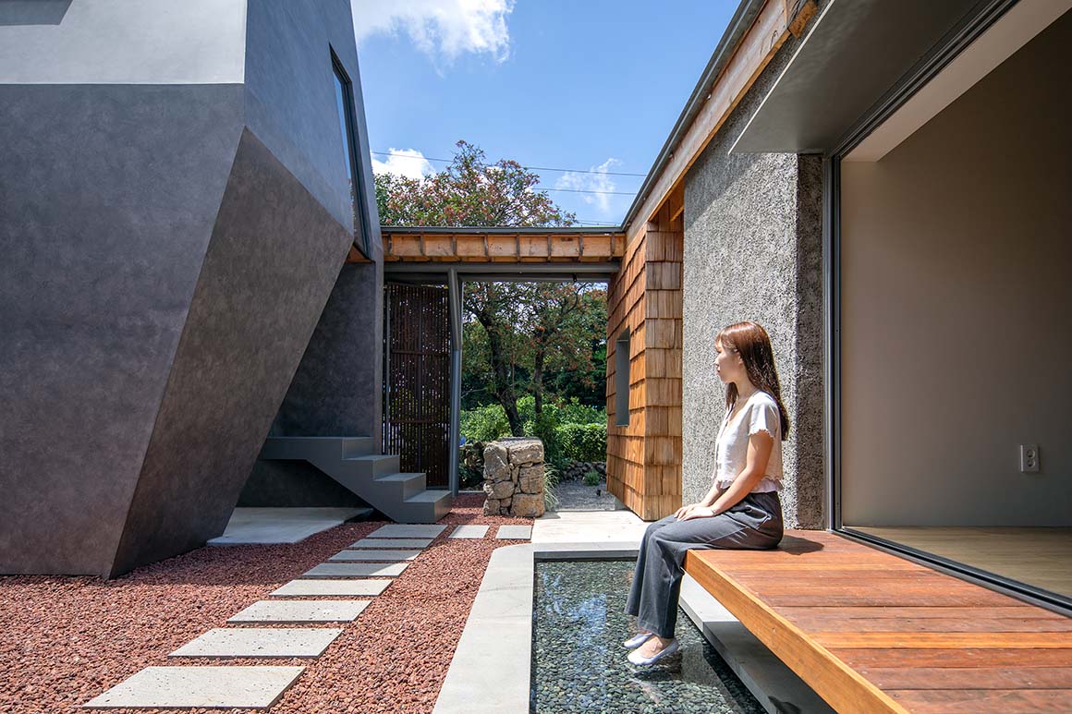
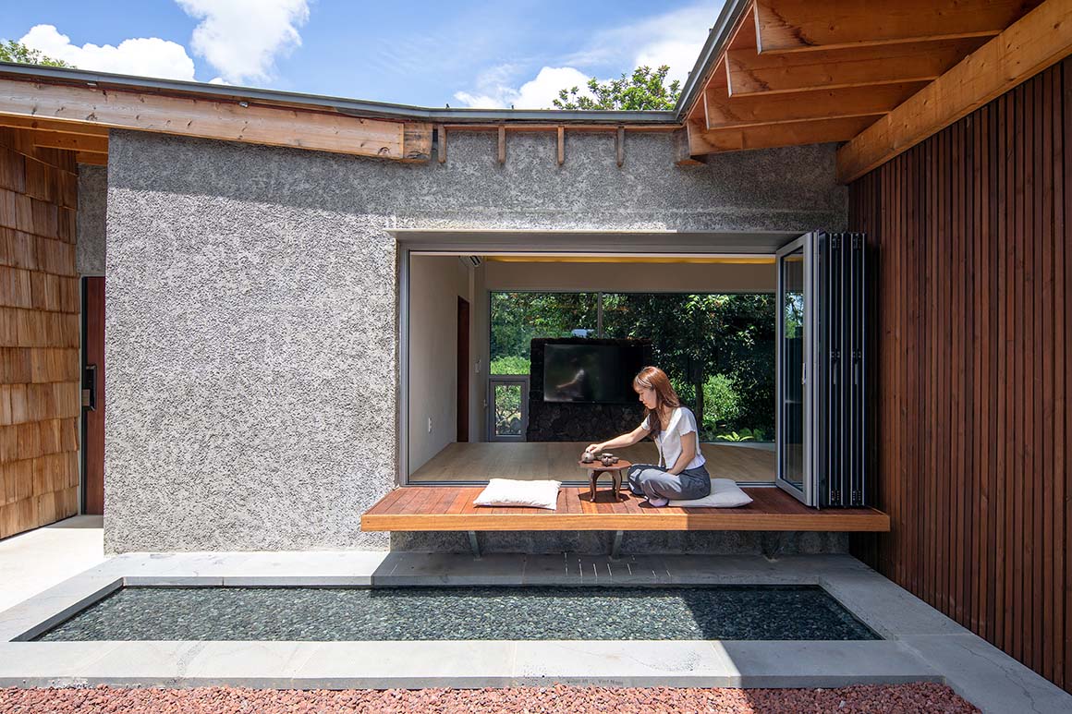
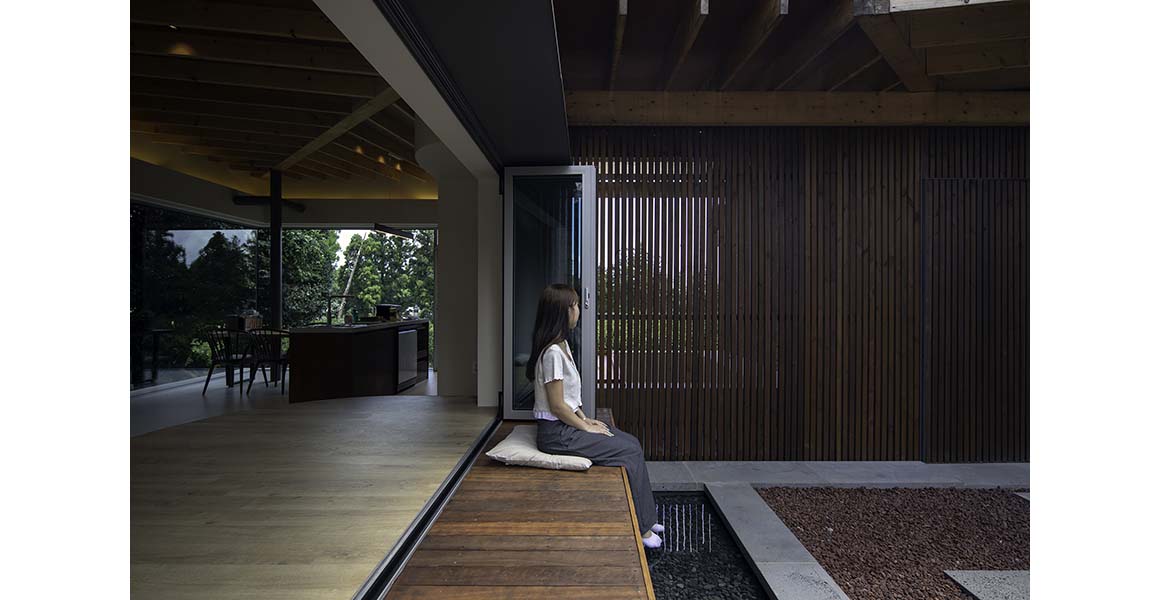
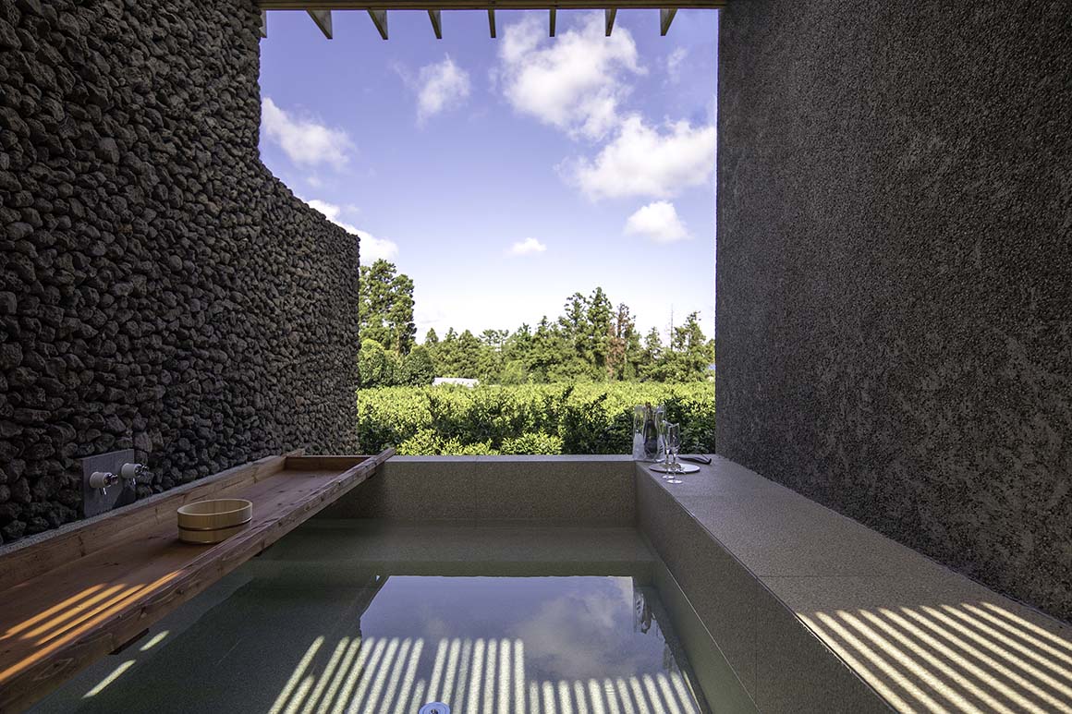
The flow of the circulation Is also naturally continuous. Parking the car in the outside lot, passing between the stone wall and timber wall, and following the wooden corridor into the courtyard recalls the Jeju Olle-gil paths. Entering not through a traditional gate but between the stone wall and the corridor is another modern reinterpretation of Jeju’s spatial sensibility.
The overall structure takes motifs from old stone houses, but the materials and methods are more diverse. The basalt stone walls commonly seen in Jeju extend beyond the external boundary to flow naturally into the interior. Layers of stone walls sometimes permeate indoors, softening the boundaries of space and gently guiding both sightlines and circulation. To move beyond the structural closedness of traditional stone houses, a combination of concrete, steel, and timber has been adopted, striking a delicate balance between weight and openness.
For the exterior, neowa (timber shingles), slender wood, and plaster finishes were used, blending the house into the village landscape. The interiors are finished with oak wood, Daeseon tiles, and other tactile materials. These materials, which fade in color and reveal their grain over time, add authenticity and layers of sensibility to the space.
This house fully embodies the architect’s philosophy of ‘relational architecture.’ The courtyard and Ondumak, the toe-maru (veranda) and windows, the stone wall and corridor—each naturally connects inside and outside, people and nature, daily life and rest. Private rooms and the shared courtyard harmonize, embracing diverse modes of dwelling.
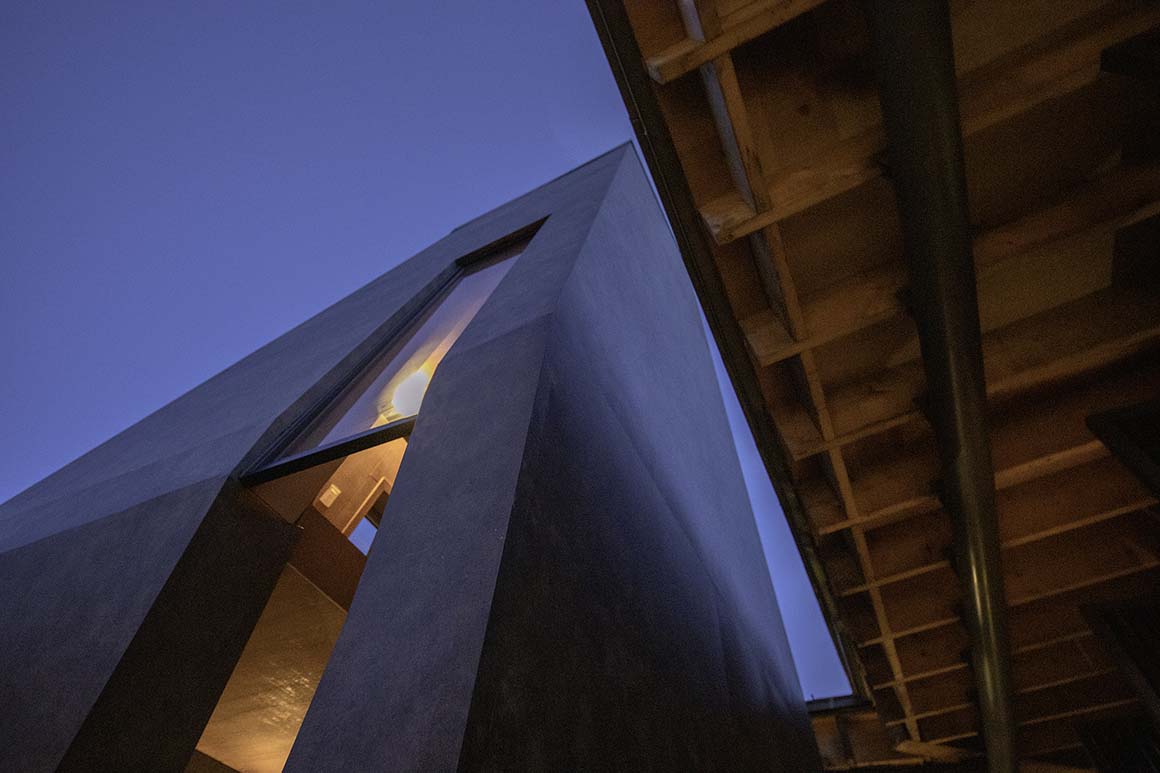
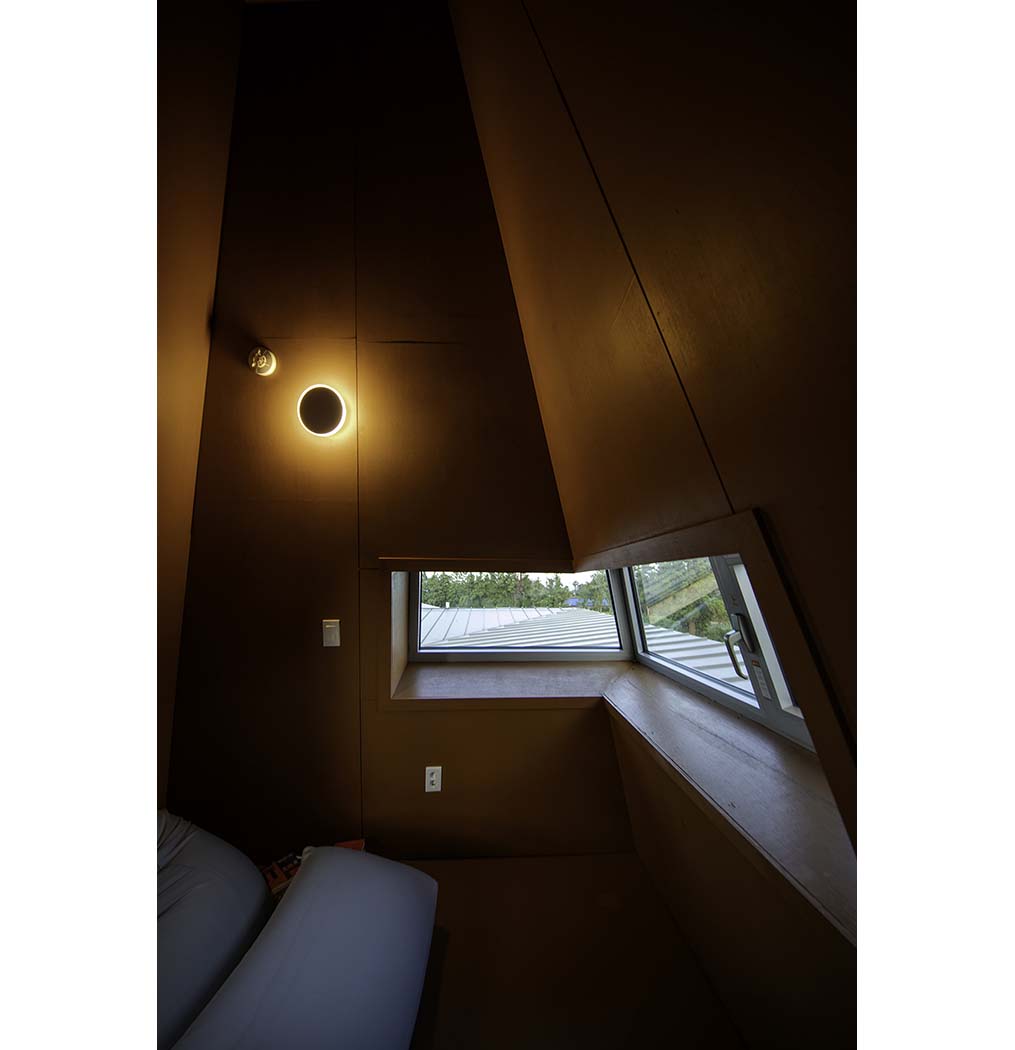
Amid tangerine trees and breezes, under low stone walls and wide skies, the house presents a new interpretation where Jeju’s unique aesthetic meets contemporary life. It is a space where form and utility, sensibility and authenticity are held in balance.
Beyond mere dwelling, from entry to the time spent inside, to the view beyond the window, the house is designed to follow emotion. It carries the consistent attitude of Formative Architects, who have always prioritized relationships over form, and context over composition. Their perspective has completed this place as today’s Jeju house, bridging past and present, memory and possibility.
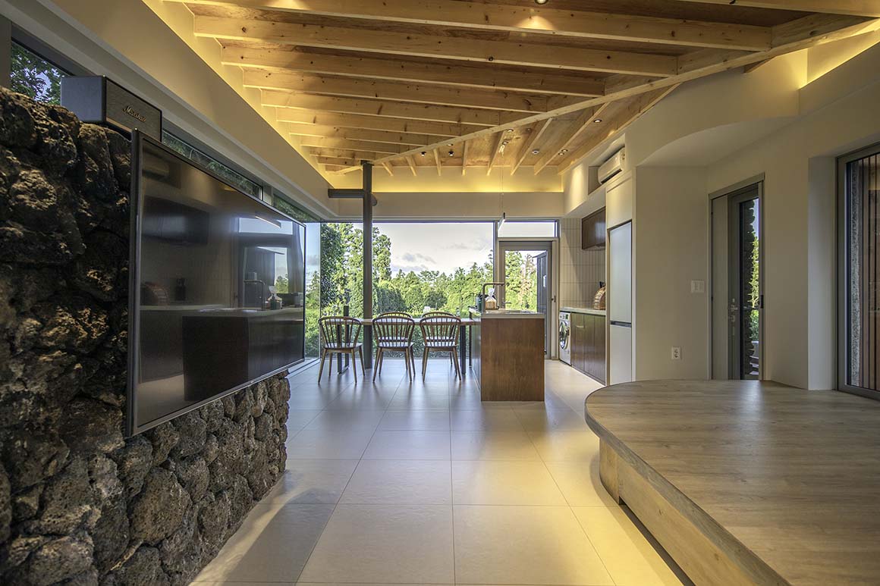
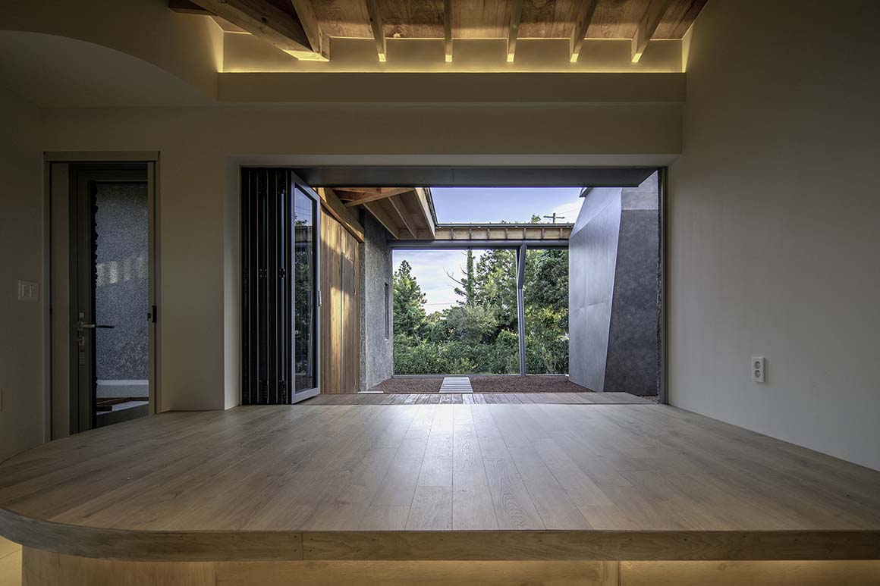
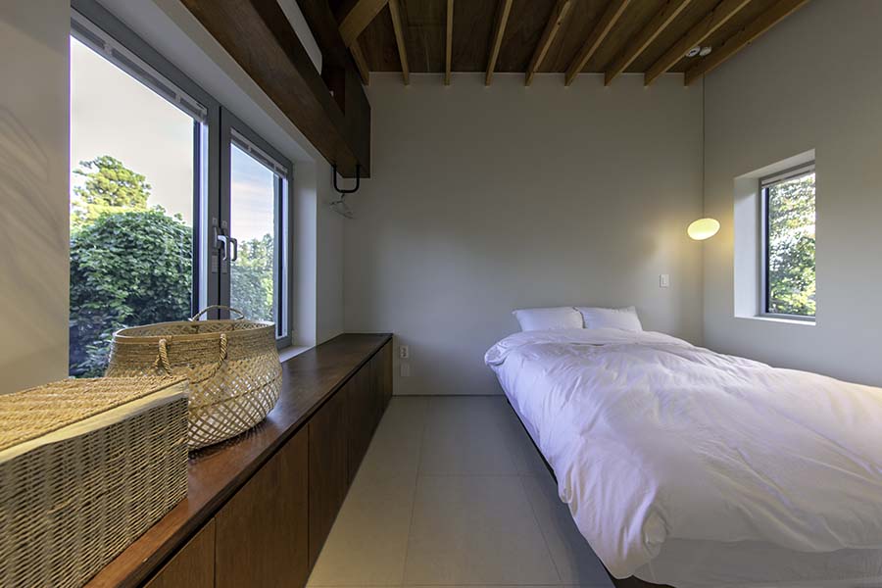
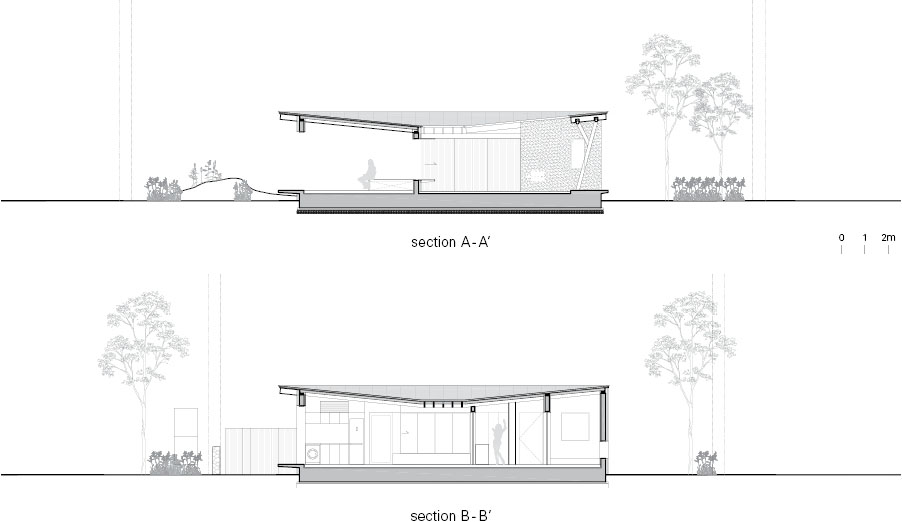
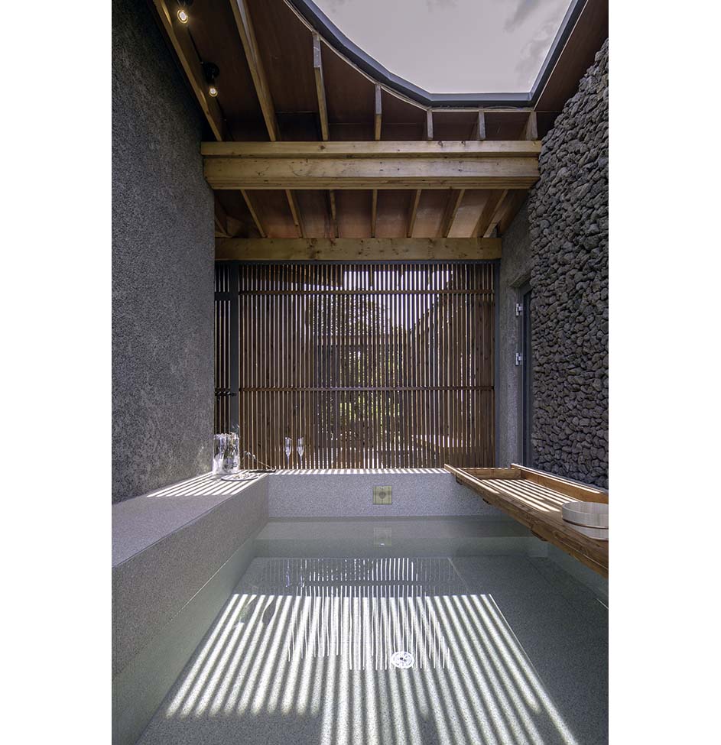
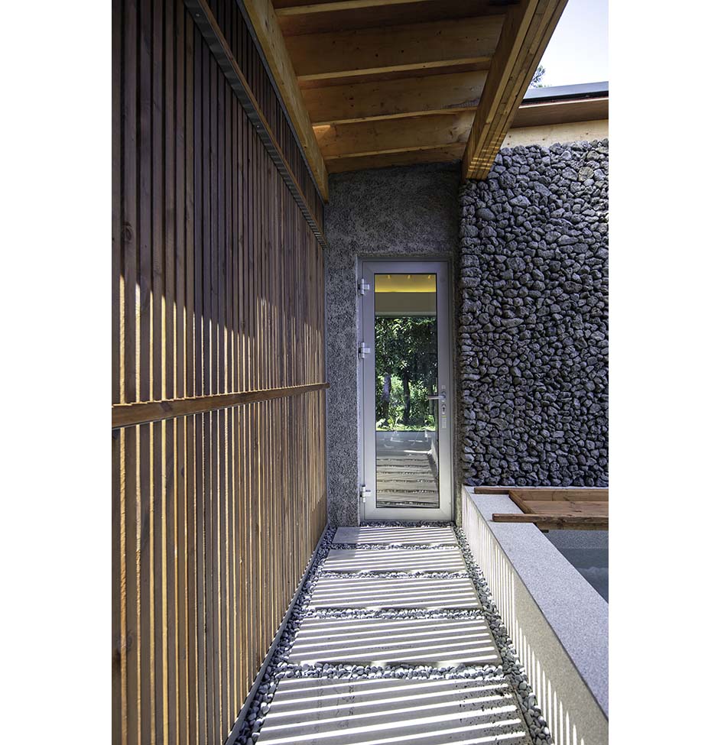
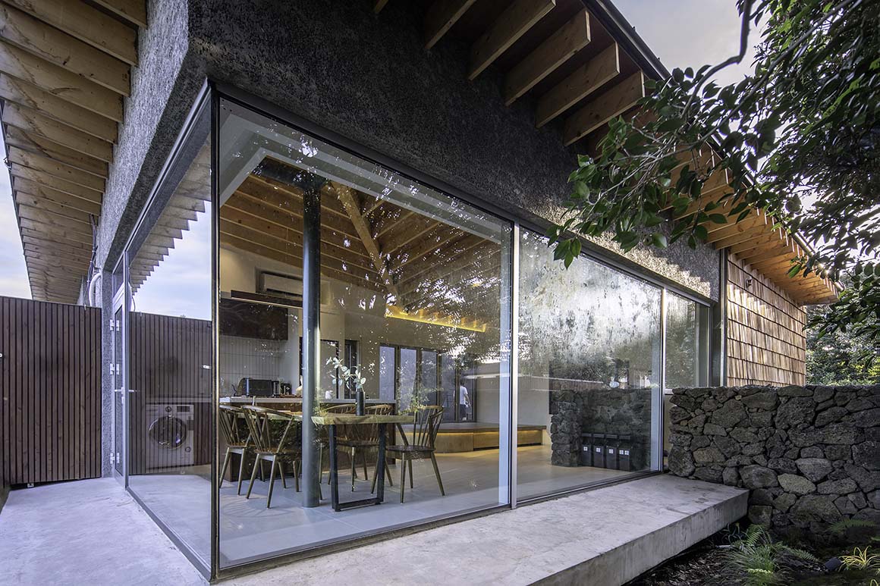
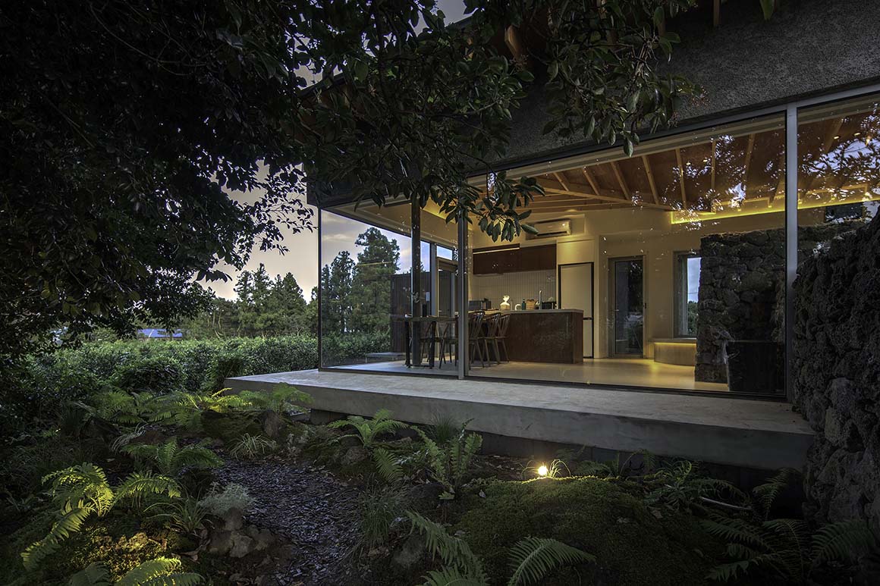
Project: Uigwi Sodam / Location: 880,976-4, Uigwi-ri, Namwon-eup, Seogwpo-si, Jeju-do, Republic of Korea / Architects: Formative architects / Principal architects: Youngsung Koh, Sungbeom Lee / Project architect: Minju Park / Use: accommodation / Site area: 578.00m² / Bldg. area: 106.01m² / Gross floor area: 99.55m² / Bldg. coverage ratio: 18.34% / Gross floor ratio: 17.22% / Bldg. scale: two stories above ground / Height: house_3.8m; annex_7.4m / Structure: RC + steel + light timber (roof) / Exterior finishing: red cedar shingle, pebble finish, Gotjawal stone finish, french wash paint (annex), THK 0.7 aluminum sheet standing seam (roof) / Window: Winchen window system / Construction: 2020.4~2021.6 / Completion: 2021.6 / Photograph: ©Youngsung Koh (courtesy of the architect)



































