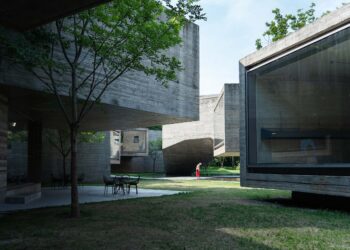A clay scaled and wooden ribbed dragon
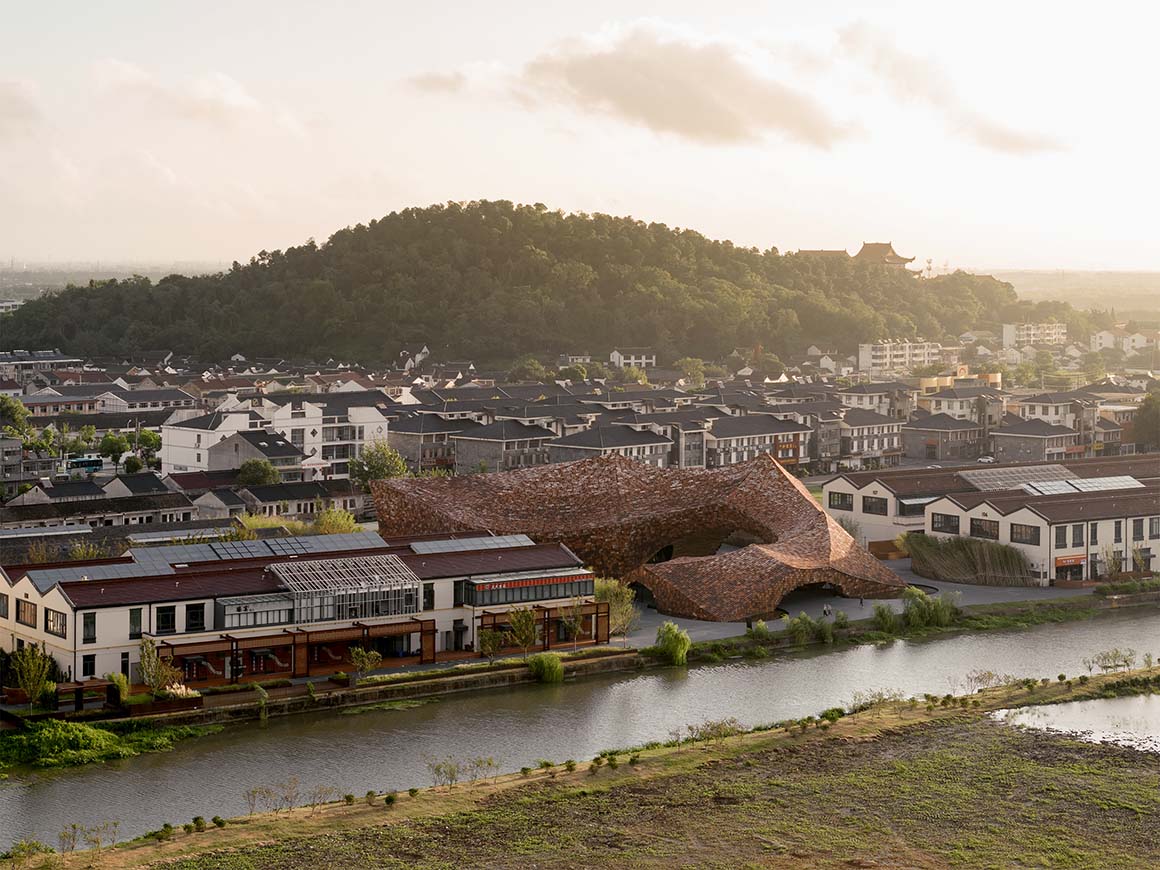
The UCCA Clay Museum has opened in Yixing, China, as the fourth museum under the China Contemporary Art Association UCCA, following Beijing, Beidaihe, and Shanghai. Like the previous museums that reflect the characteristics of their regions, the Clay Museum is deeply connected to Yixing’s history. Once a hub of ceramic culture with numerous factories and workshops, Yixing is particularly famous for ceramics made from a mineral called Zisha. The museum was built to preserve the local tradition, and it was accompanied by the establishment of a ceramics cultural district.
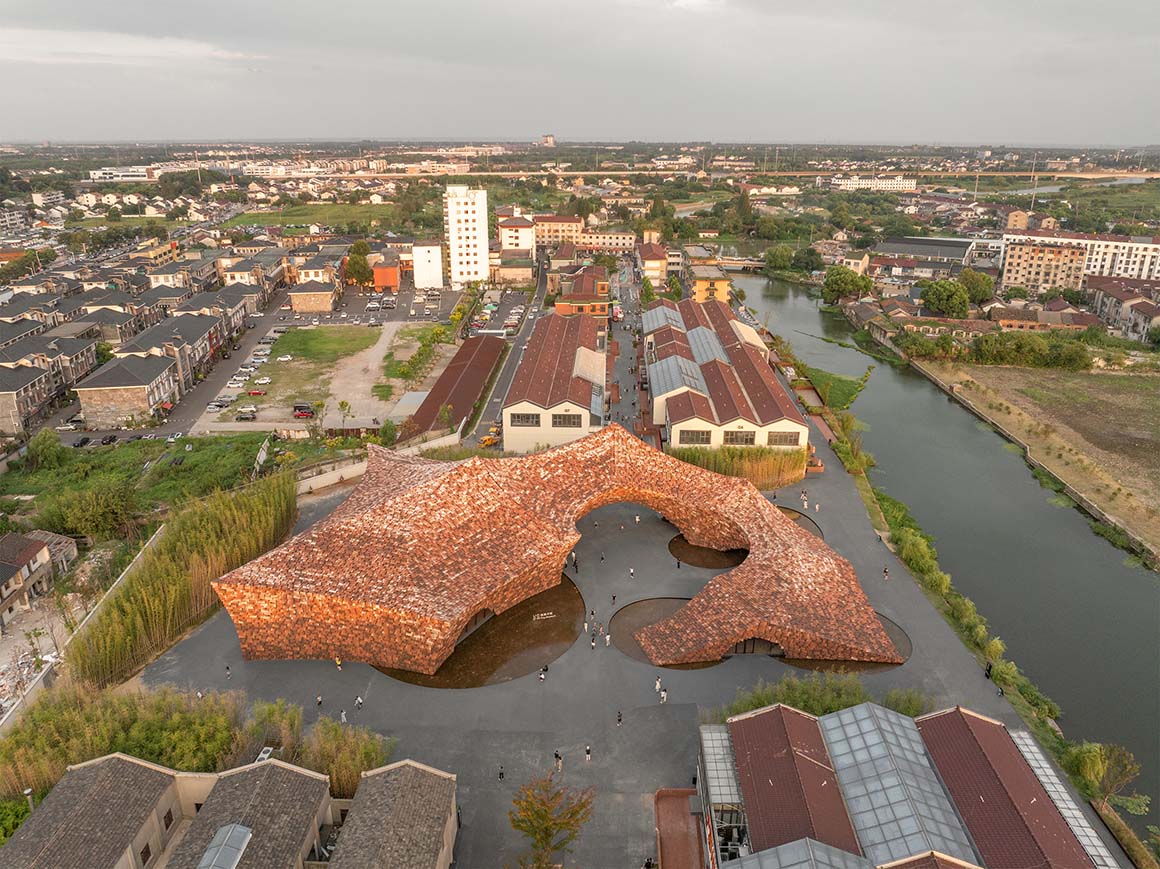
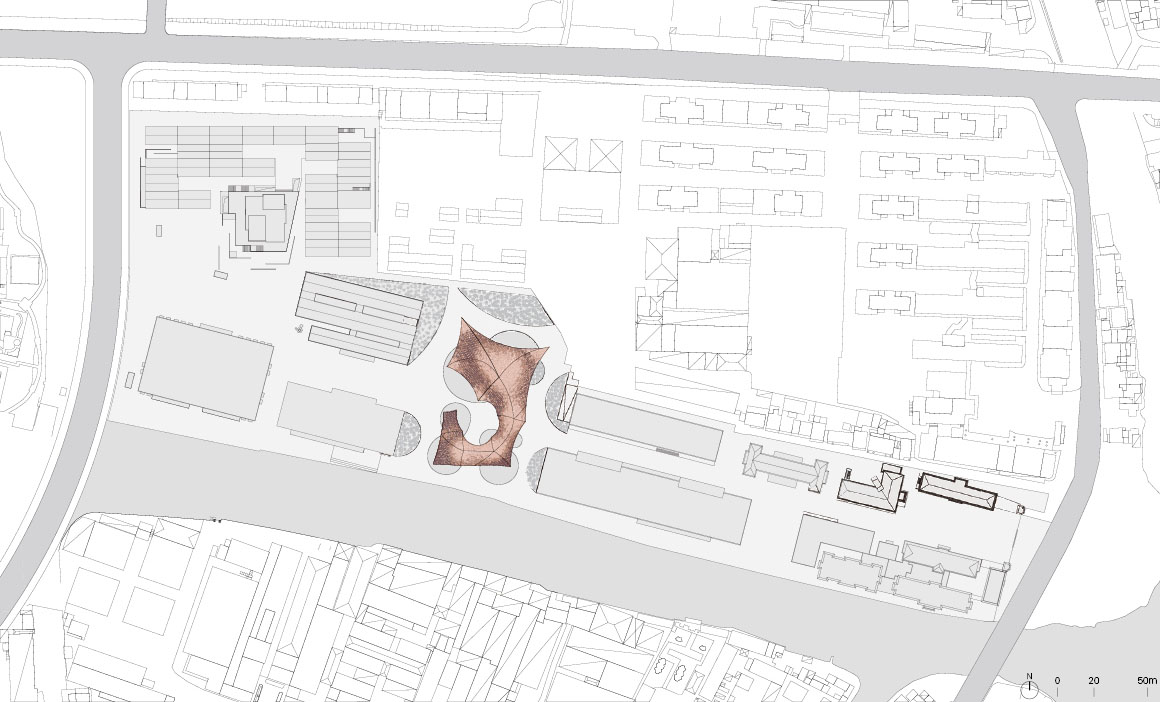
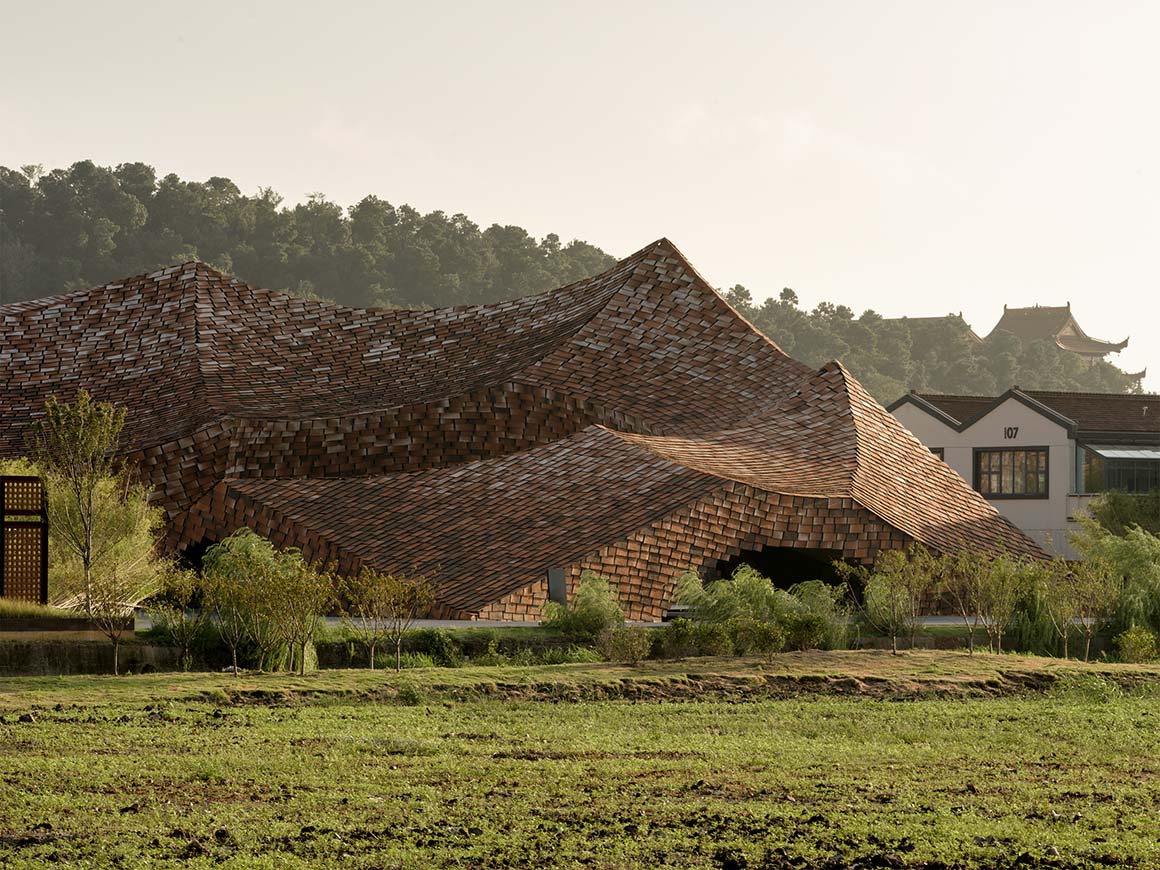

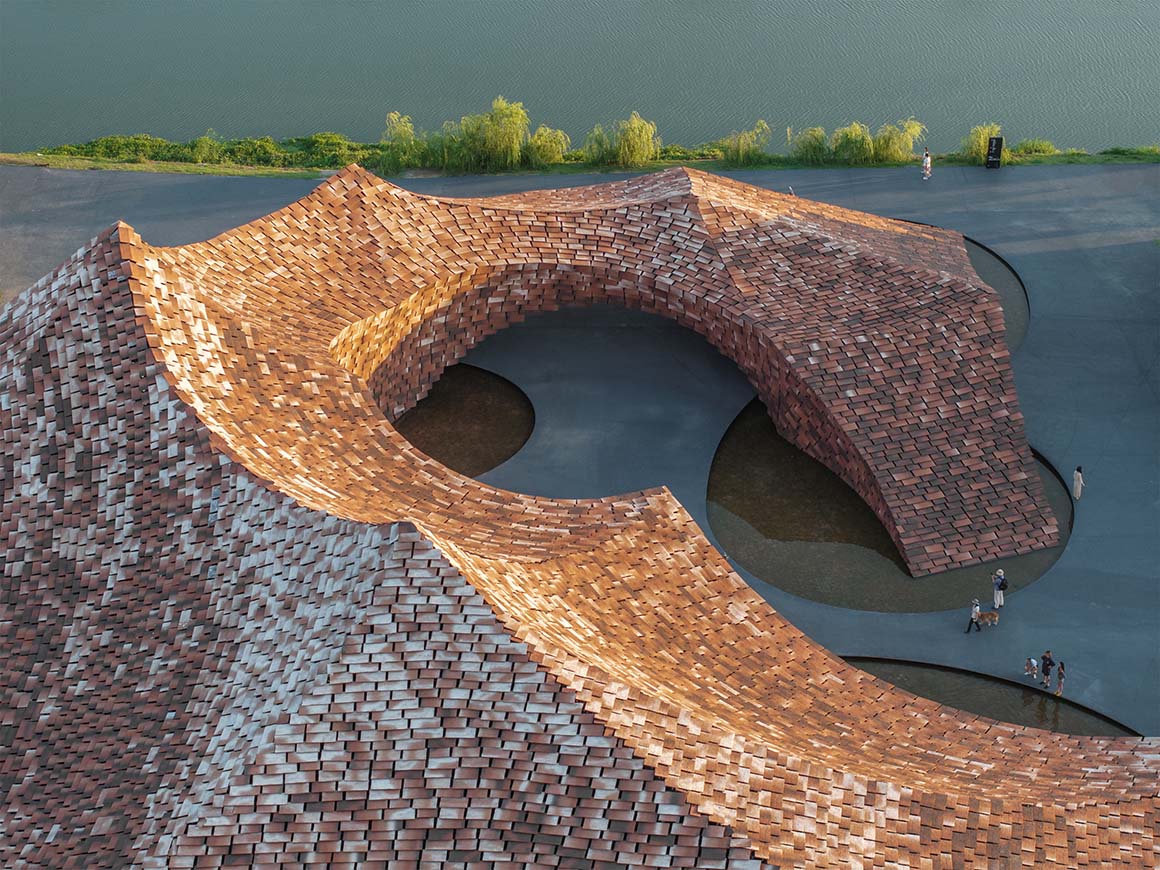
The museum’s design takes inspiration from the adjacent Shushan Mountain and the traditional dragon kiln shapes commonly used in China. The sharp, curved edges of the building resemble mountain ridges, while the gently sloping form echoes the shape of a dragon kiln. Clay panels cover the exterior walls, blending harmoniously with the surroundings. These panels were crafted and fired by Yixing artisans, and treated with glaze to produce a variety of colors. The varying shades of the panels evoke the image of ceramics slowly maturing in a kiln. Despite changes in light throughout the day, the warm colors remain constant, creating a welcoming atmosphere for visitors.
At the bottom of the building, a cave-like space contains windows and an entrance, while the ponds are located where the outer wall meets the ground. Just like walking around a puddle on a rainy day that leads home, the path through the water space naturally guides visitors to the entrance, which also connects to the canal to the south of the museum.
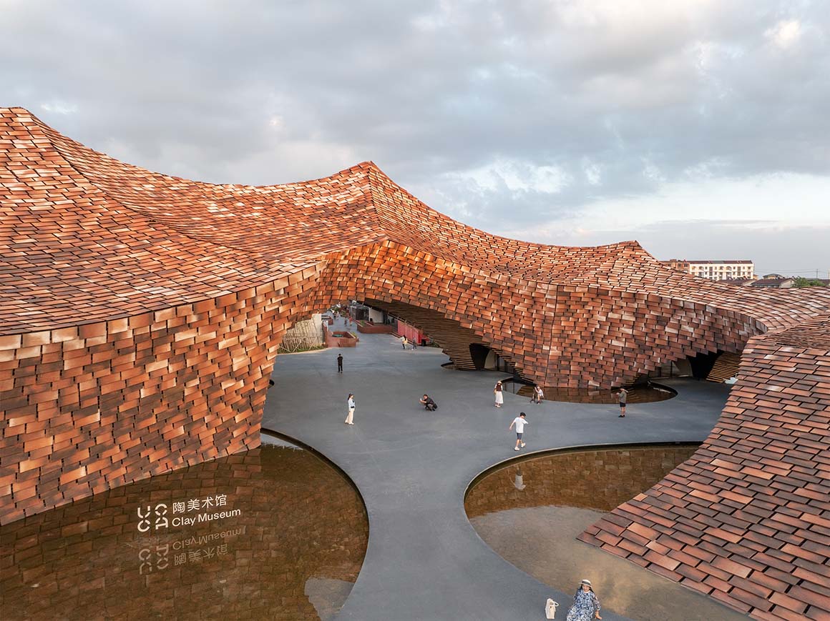
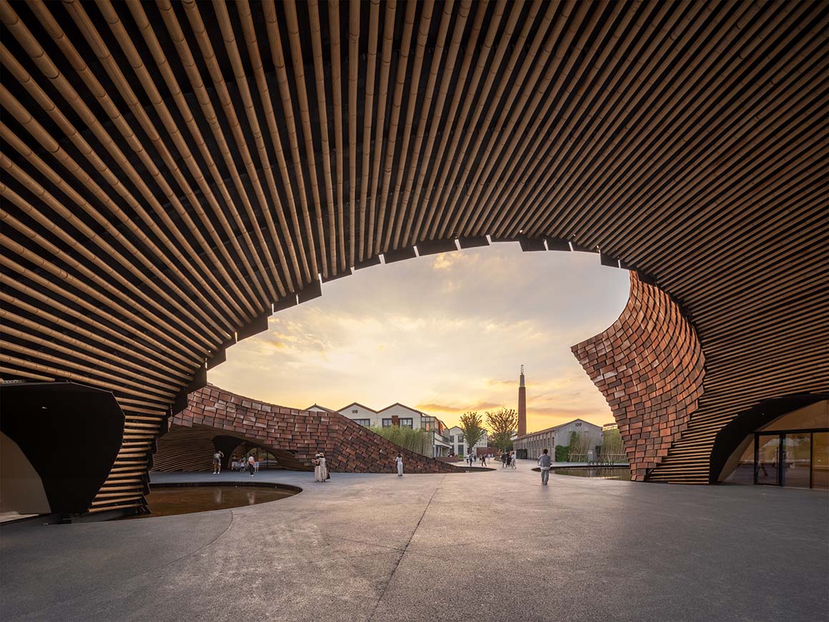
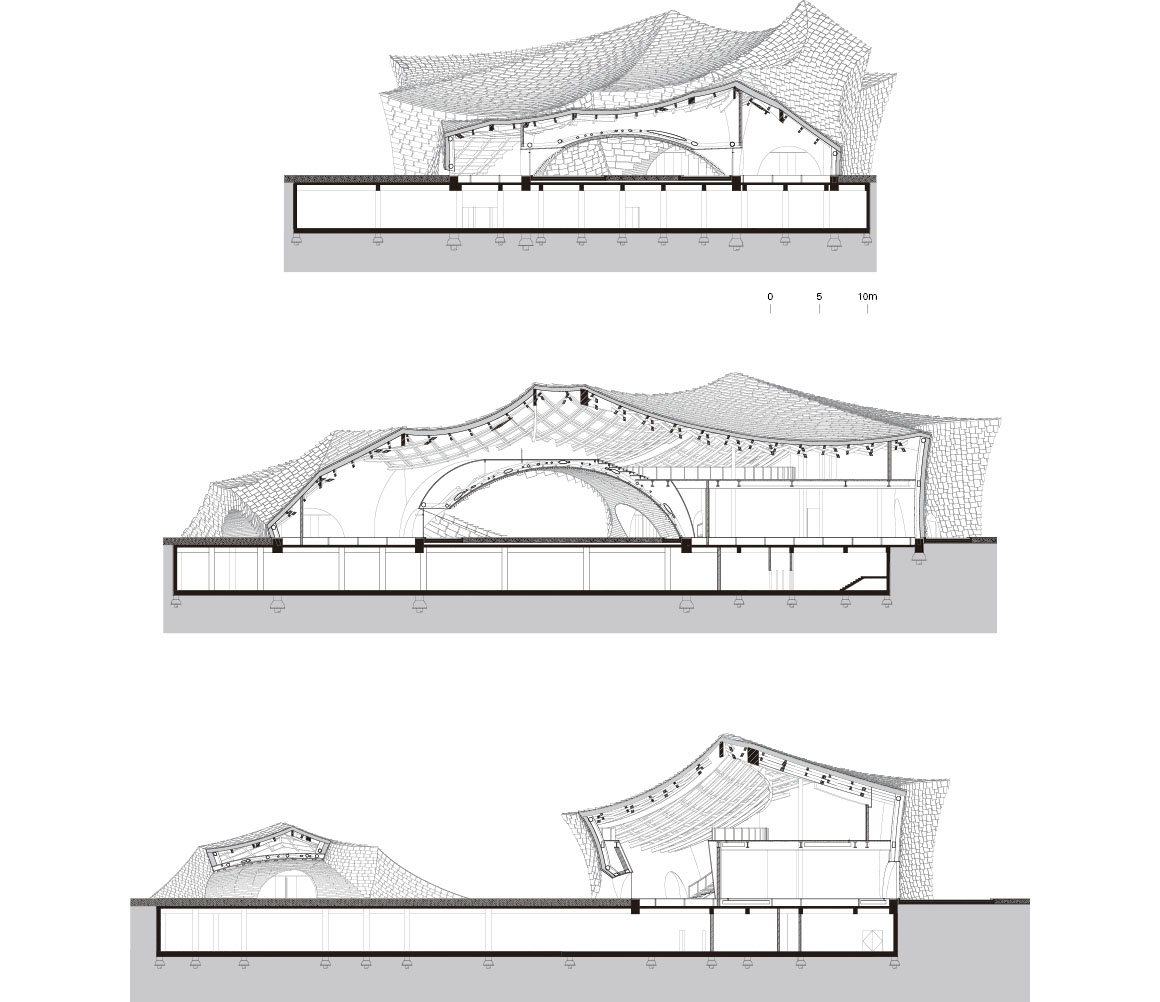
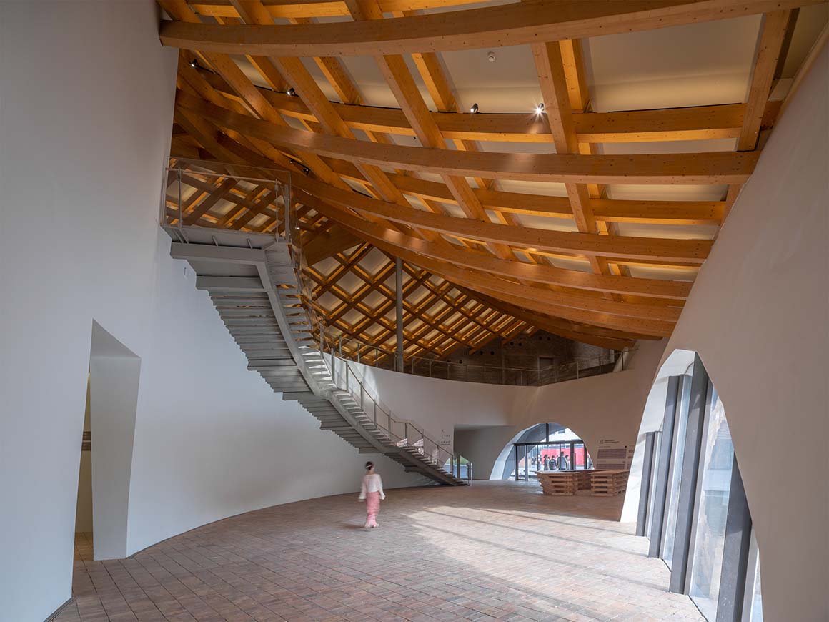
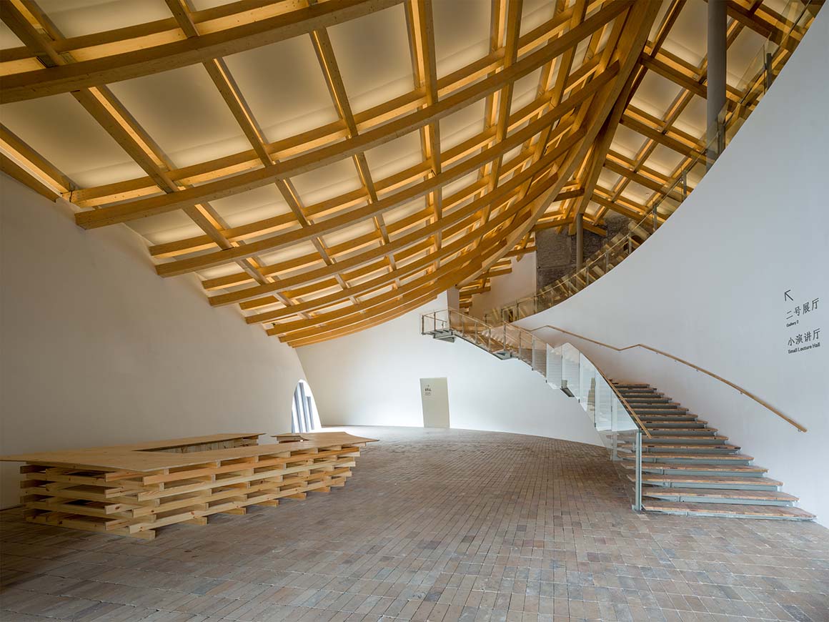
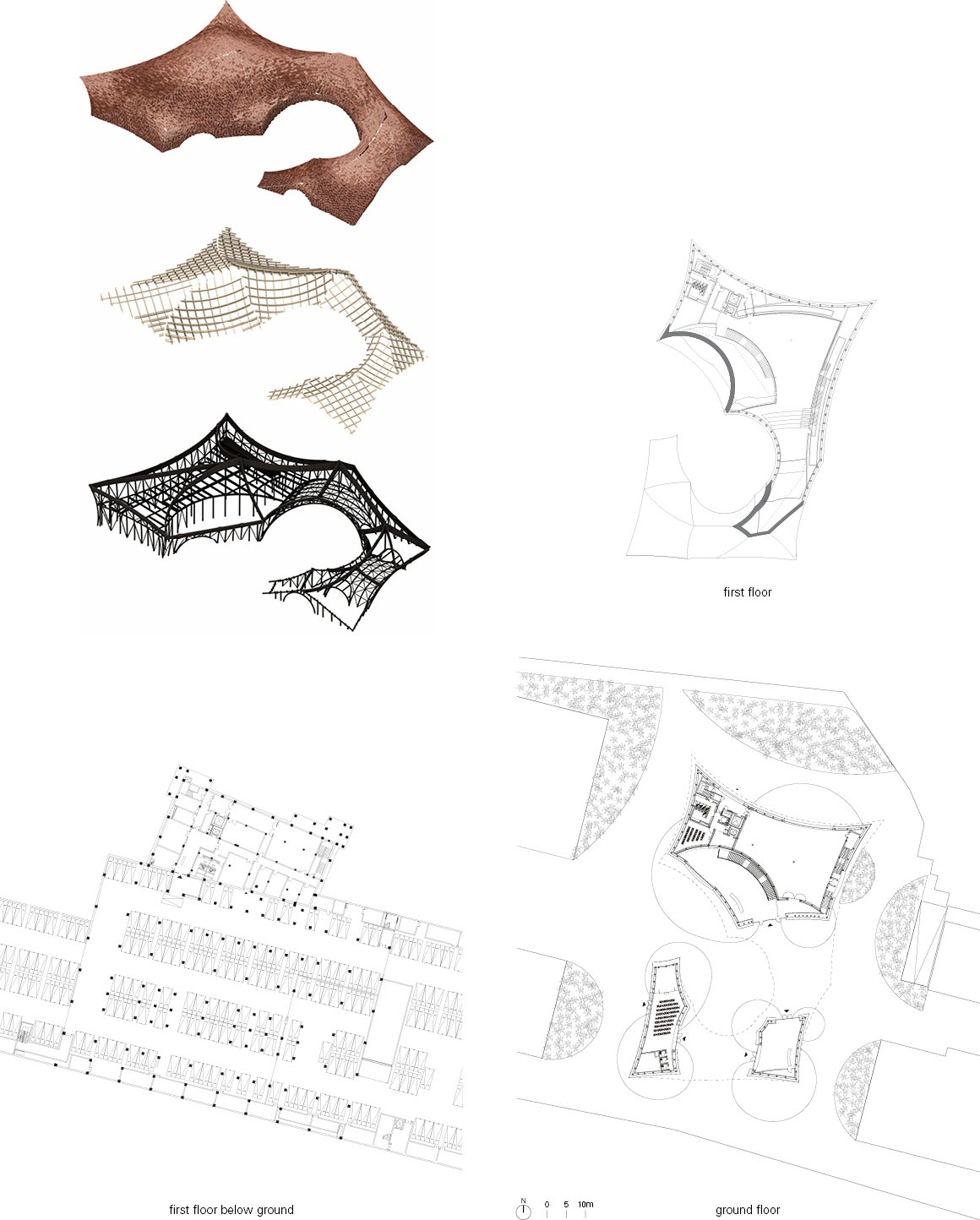
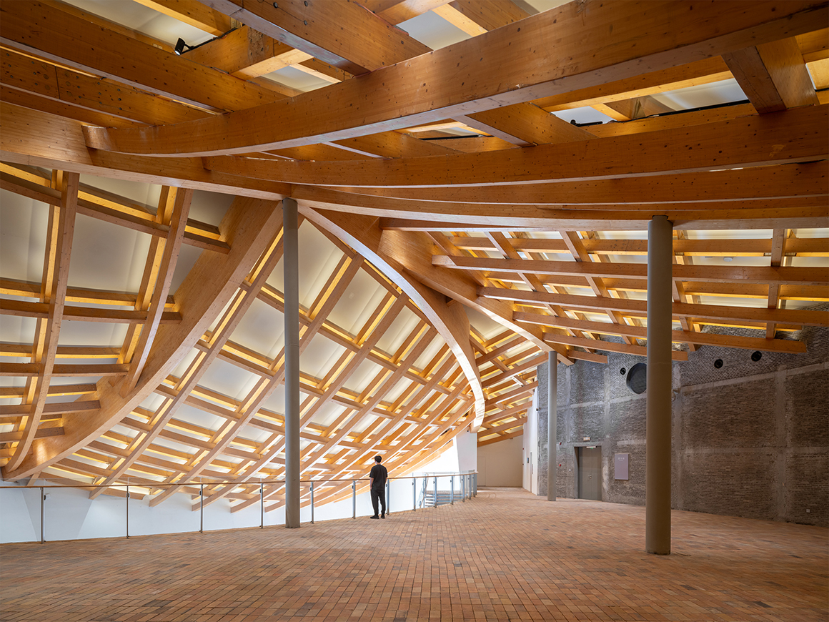
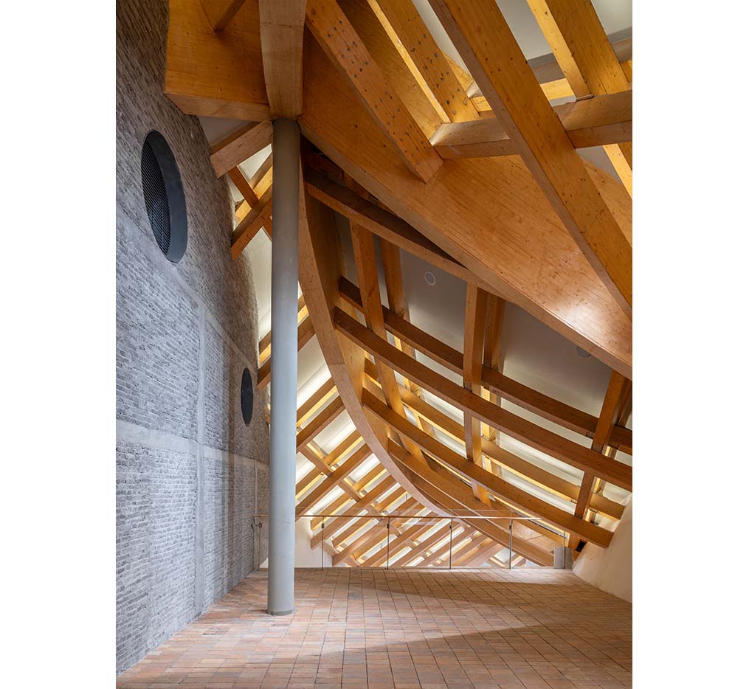
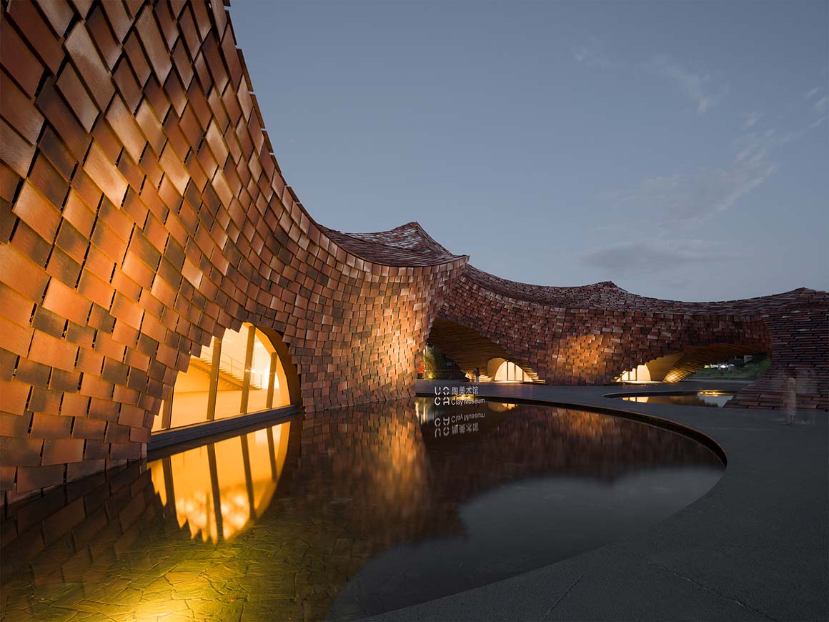
The first floor is divided into three wings, which merge on the second floor. These wings serve as a café, a multipurpose hall, and a permanent exhibition space. On the second floor, a low staircase connects the special exhibition rooms with the lecture hall. The floor on this level is finished with tiles similar to the clay panels on the exterior walls, creating a transition between the inside and outside. The ceiling, supported by four layers of wooden beams, ensures structural stability while introducing a dynamic spatial quality.
As visitors move from the outside into the exhibition hall, they experience the feeling of entering the belly of a dragon, surrounded by clay scales and wooden ribs. The design, reflecting both the local nature and traditional ceramic culture, transforms the museum into more than just an exhibition space—it becomes a special place where visitors can immerse themselves in history and culture.
Project: UCCA Clay Museum / Location: Yixing, China / Architect: Kengo Kuma & Associates / Construction: Jiangsu Hanjian Group / Facility consultants: Jiangsu Hanjian Group / Design team: Yutaka Terasaki, Mengxian Bao, Qirui Liu, Yiwen Shen*, Pan Luo*, Xiaoshan Huang, Yoo Shiho (Graphic) / Illumination consultant: Yushe Yuzhu / Cooperation: CROWNHOMES / Area: 3,437m² / Completion: 2024 / Photograph: ©Fangfang Tian (courtesy of the architect); ©Eiichi Kano (courtesy of the architect)


































