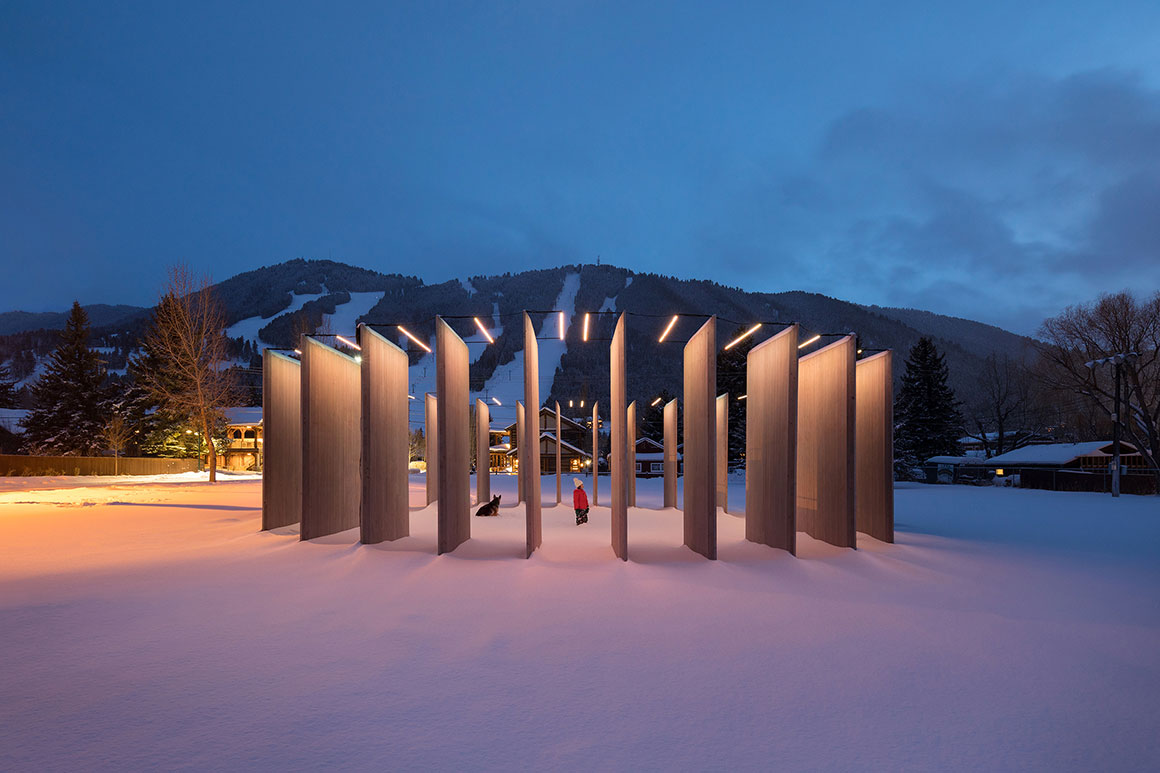An art installation provoking engagement and encouraging spontaneous creativity
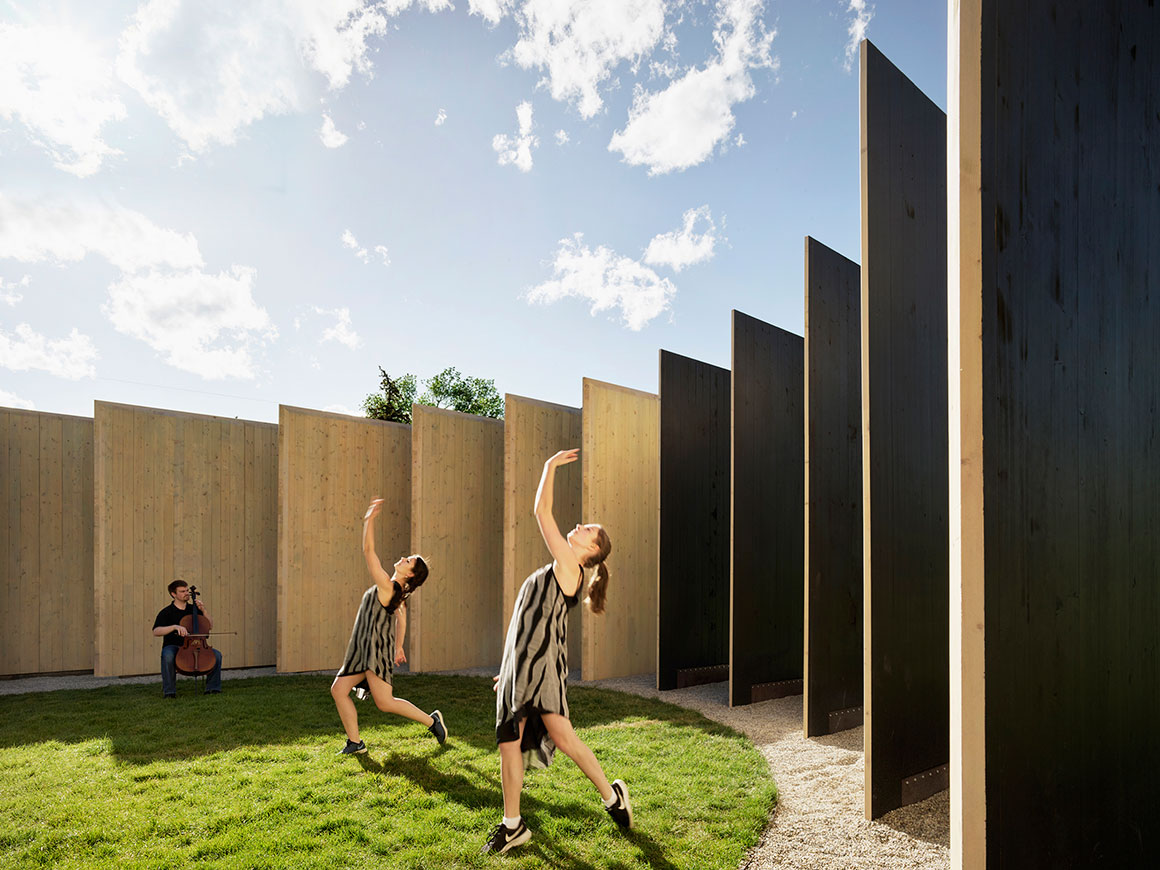
Town Enclosure is an art installation designed by CLB Architects and commissioned by Jackson Hole Public Art, with support from the Center for the Arts, Jackson businesses, and private donors. Developed as part of the Center for the Art’s ‘Creative in Residence’ Program, Town Enclosure was conceived as a gathering place that also functions as a sculptural art installation. The design is flexible, always open to the public, and capable of being used in a variety of ways –both formal and spontaneous – to foster artistic experiences en plein air. Town Enclosure is therefore a place for community engagement and a venue for artistic expression, a place for performance and exhibition, and an armature for creative discovery.
Originally located in Town Square Park in downtown Jackson, Mississippi, the installation was relocated to Story Mill Community Park in Bozeman, Montana in 2021.
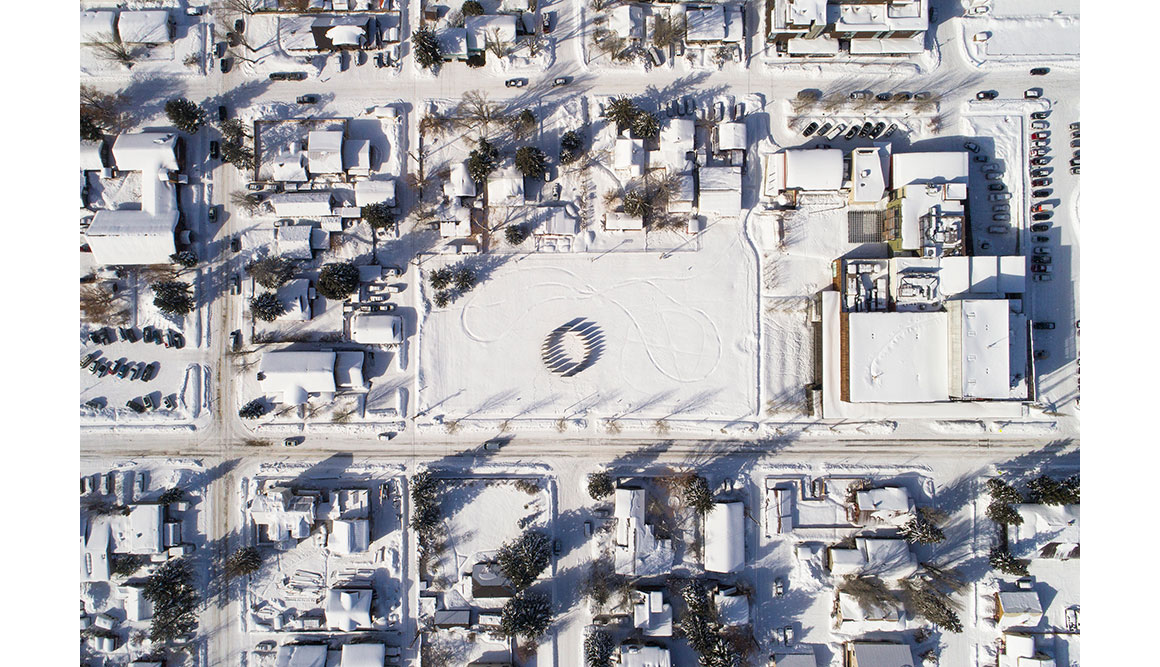

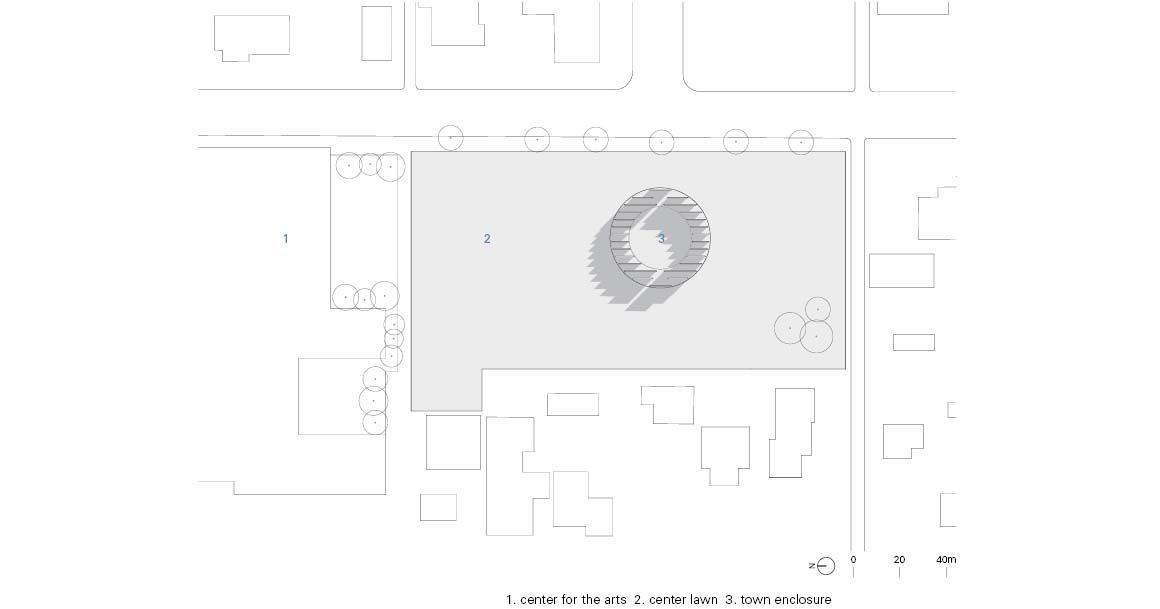
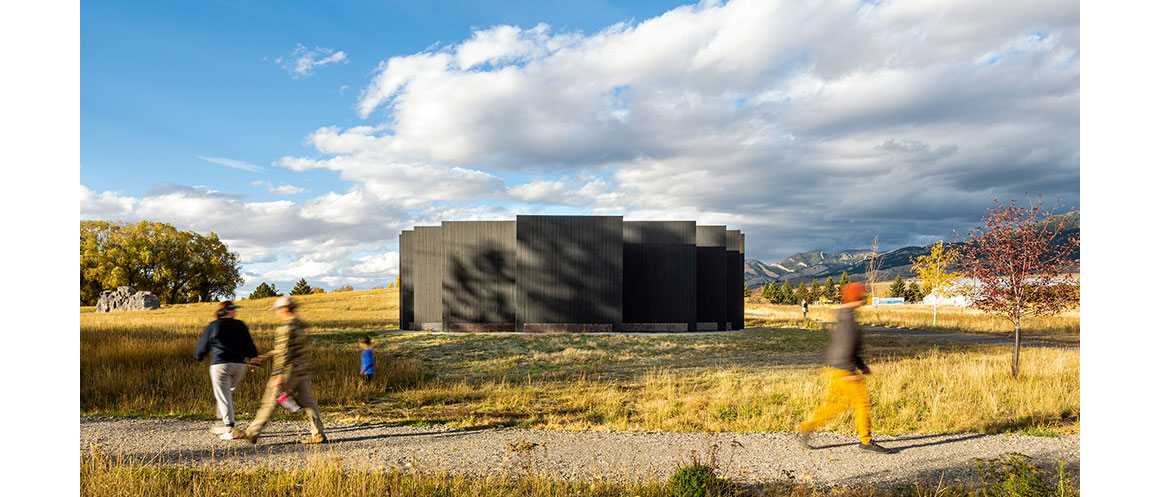

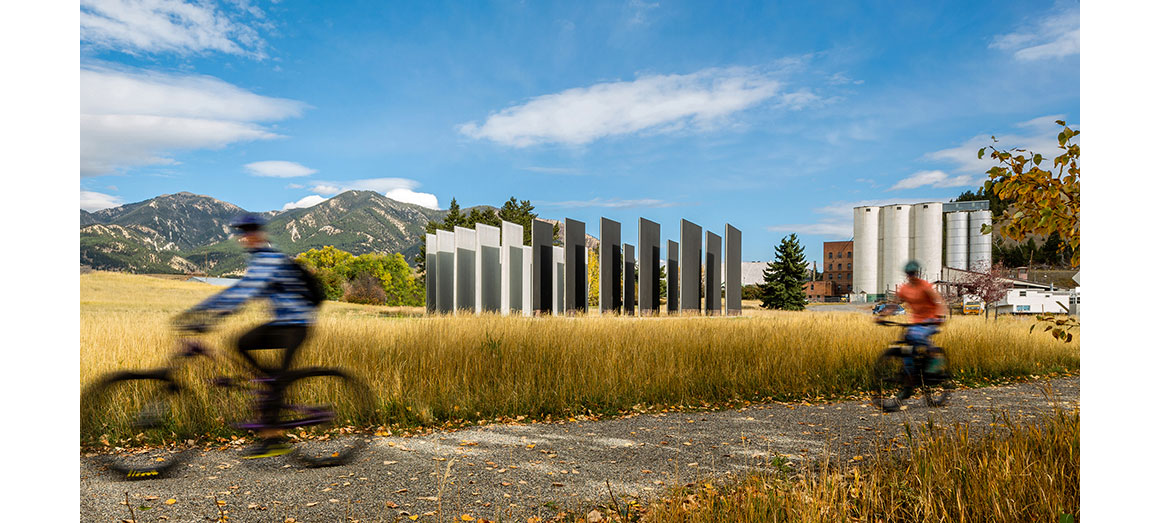
The installation is a 15m diameter circular array of 4m tall, cross-laminated timber wall panels which range in width between 2m to 3.5m. Rather than radiating away from the center as spokes in a wheel, the panels are parallel and arranged the circumference of the circular form. Spaces between the panels invite exploration. From a distance, the composition acknowledges its mountainous setting, engages passersby, and serves as a sympathetic counterpoint to its natural setting. Its form is derived from symbols of placemaking in the Mountain West, such as fences and corrals, as well as from iconic landmarks like the West Buttress of the Grand Teton. Town Enclosure’s simultaneous transparency and opaqueness create layers of interpretation, lending depth and complexity to the otherwise simple form. True engagement happens as one moves around and within.
The installation has received plenty of recognition, including design awards from the AIA Western Mountain Region, Americans for the Arts, Jacques Benedict Award, Architizer A+ Awards, and Rethinking the Future, among others.
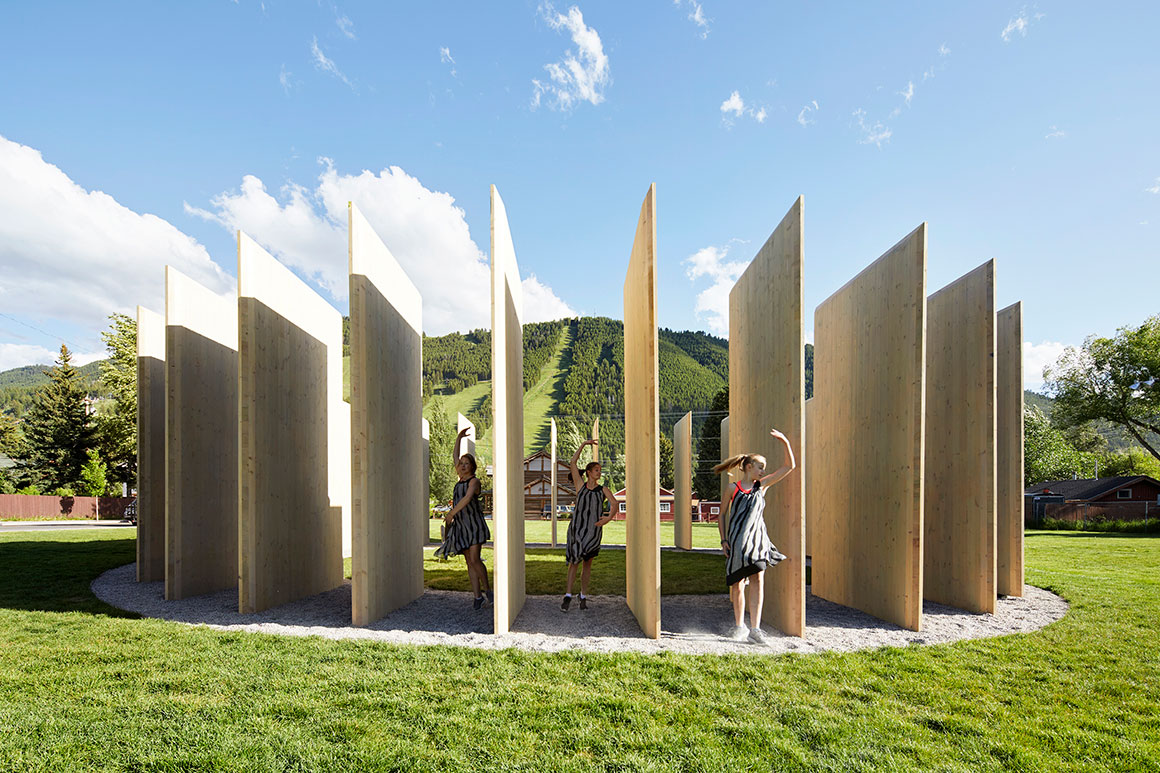
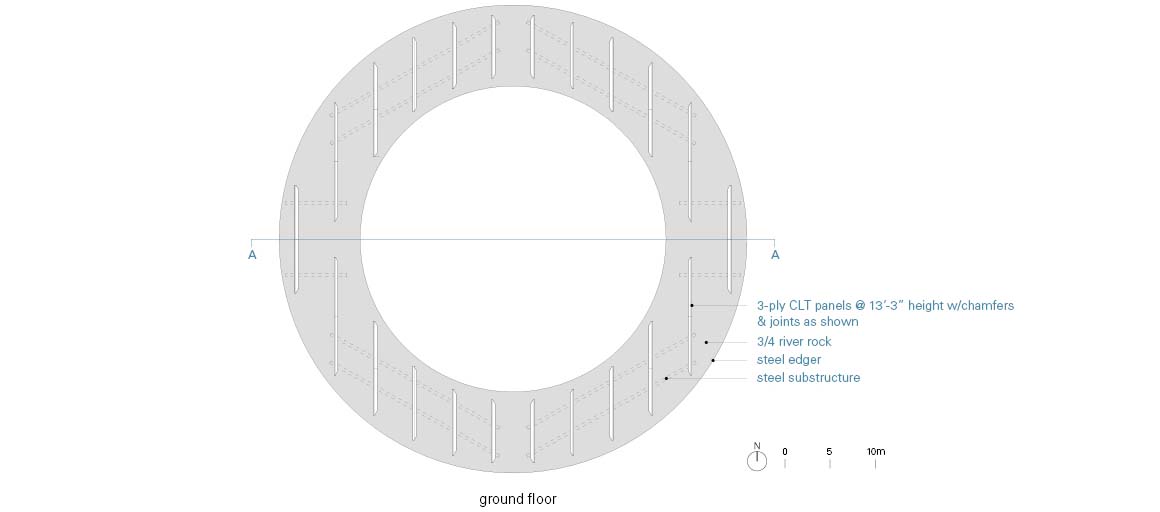
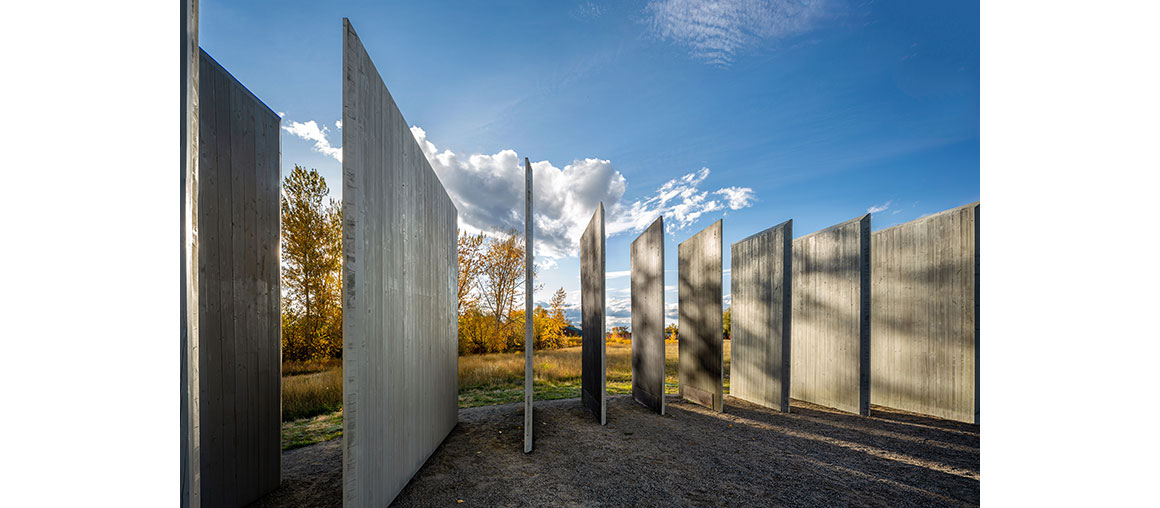

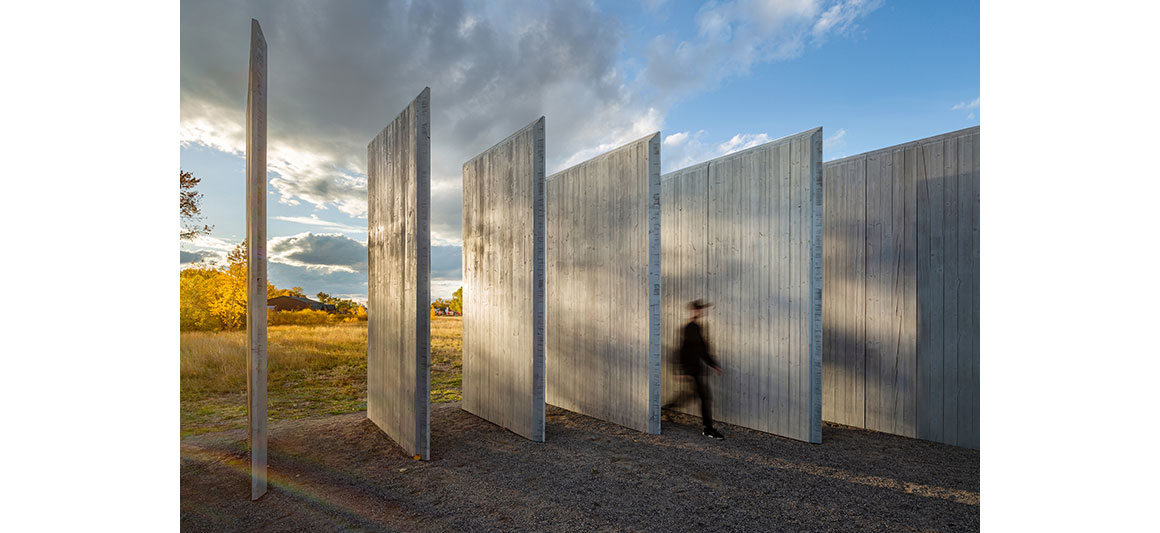
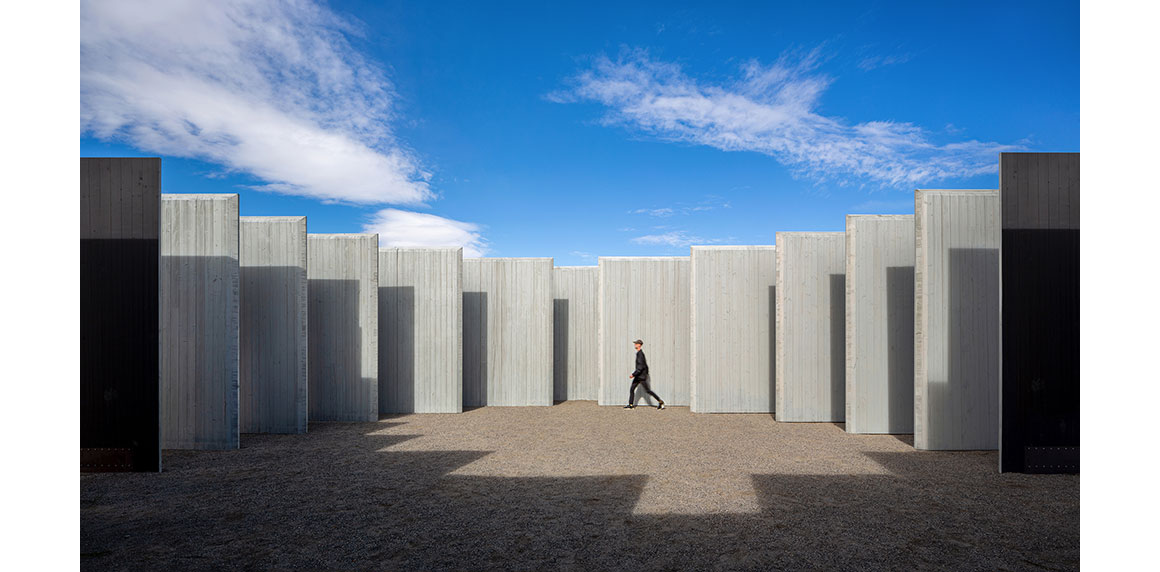
Project: Town Enclosure / Location: Bozeman, Montana (formerly located in Jackson, Wyoming), USA / Architect: CLB Architects / Design team: Eric Logan, Forrest Britton, Sam Ankeny / Landscape: MountainScapes, LLC / Structural engineer: KL&A, Inc. / Builder: Premier Powder Coating and Two Oceans Builders / Facilitate: Jackson Hole Public Art / Painting: KWC, Inc. / Other Supporters: Anvil Hotel, Center for the Arts Creative in Residence Program, Center of Wonder, Community Foundation of Jackson Hole, Dembergh Construction, Western Trust, Altamira Gallery, MountainSpaces, Nelson Engineering / Materials: walls_pre-manufactured, cross-laminated timber panels (CLT) comprised of timber from sustainably-managed forests; foundation_steel helical piers and connectors / Completion: 2018 / Photograph: ©Matthew Millman, Krafty Photos, Tuck Fauntleroy (Jackson, Wyoming); ©Cody Brown (Bozeman, Montana)
