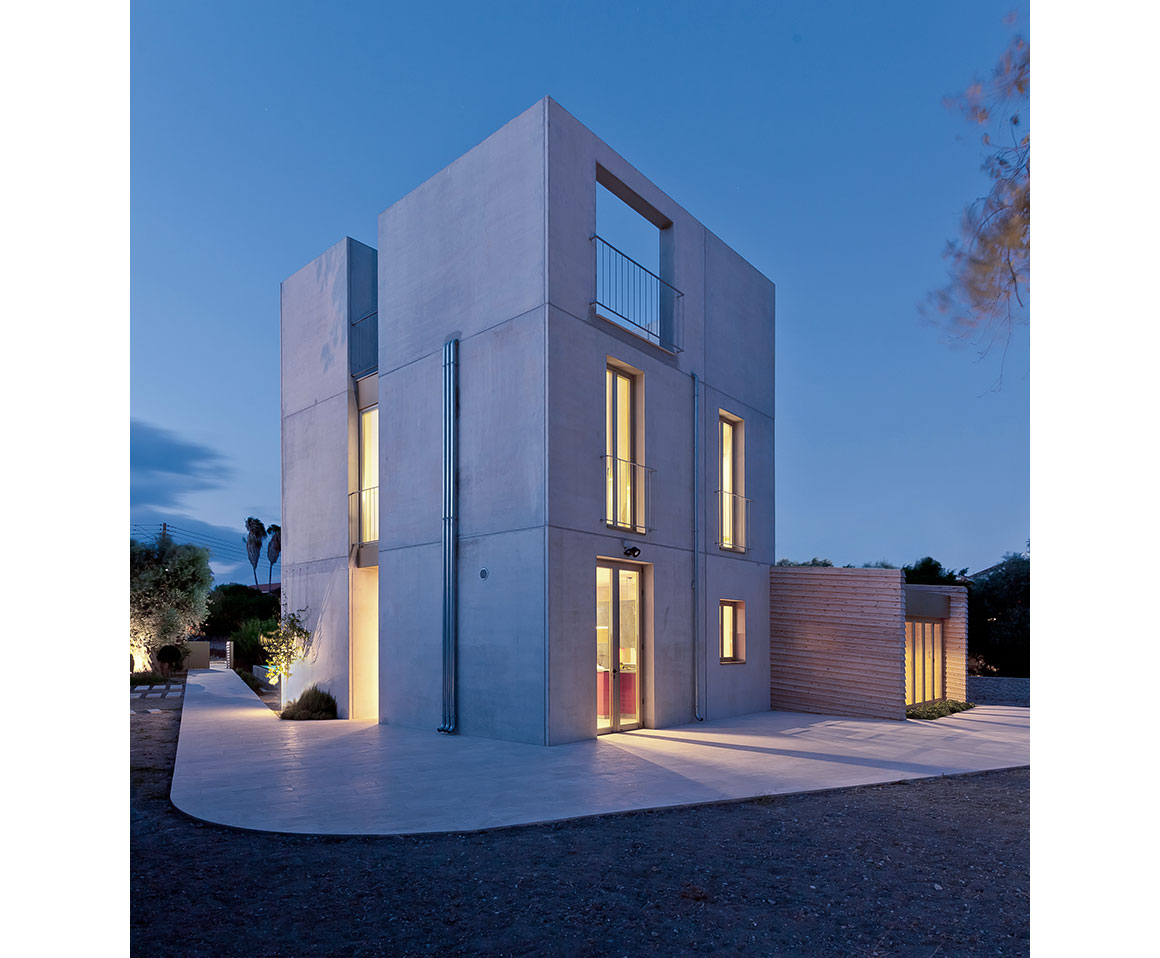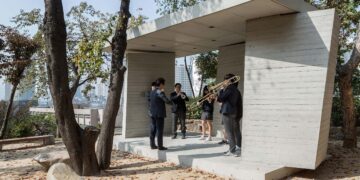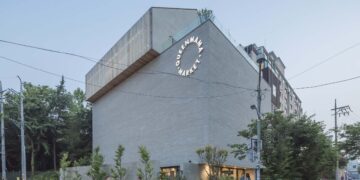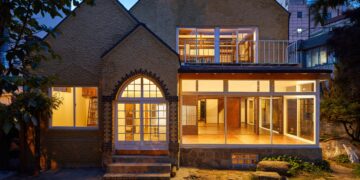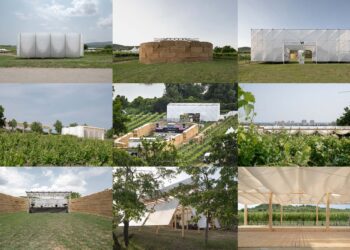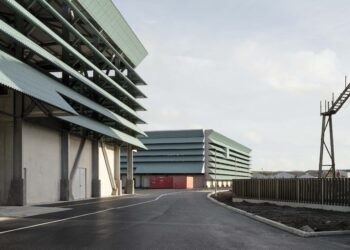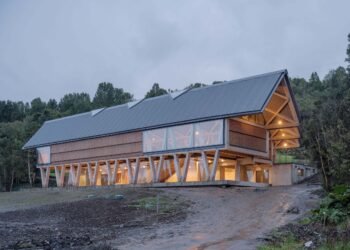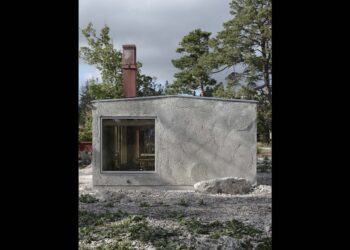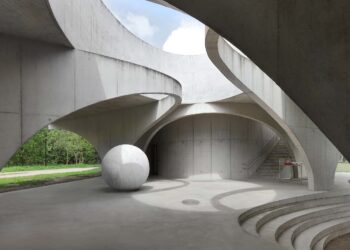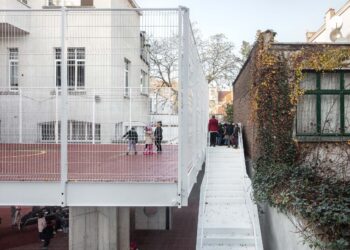A residence inspired by medieval Cypriot architectural history
Alexis Papadopoulos Architectural Practice
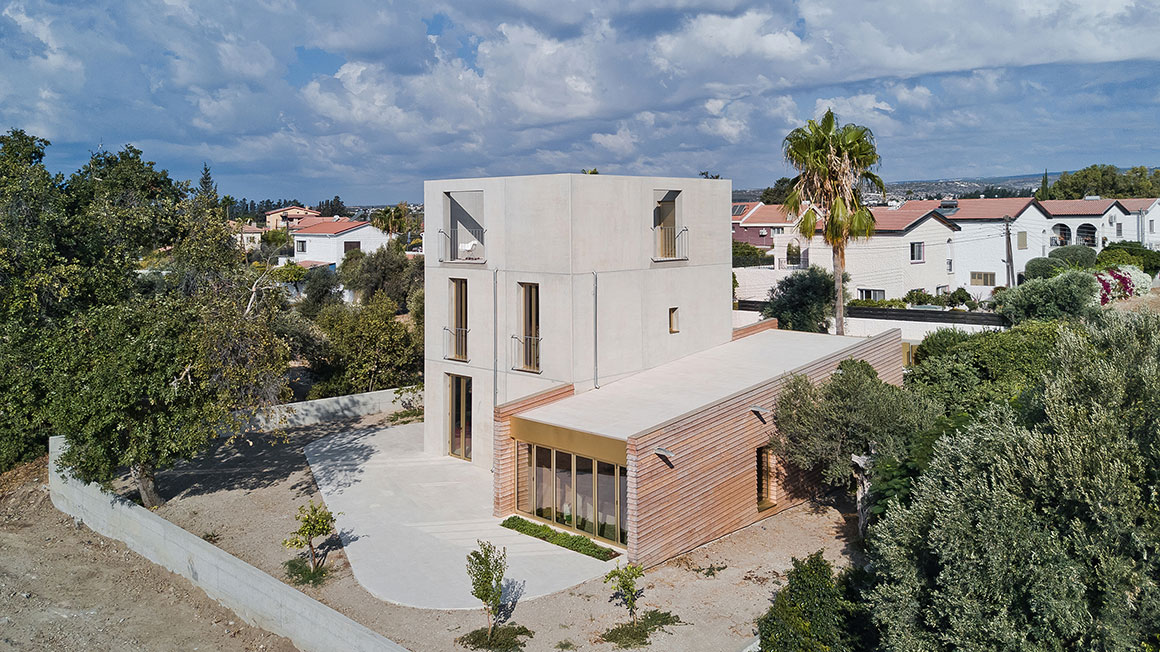
This residential project, near Kolossi Castle, Cyprus, became a springboard for research into the history of the koulas typology – medieval watchtowers with turrets – which in turn went on to inspire the form of the building.
The home’s main volume is inspired by the compact form and small openings of the koulas, consisting of two levels of indoor space and a third level without a roof, operating as roof garden and giving the sense of a room open to the sky.
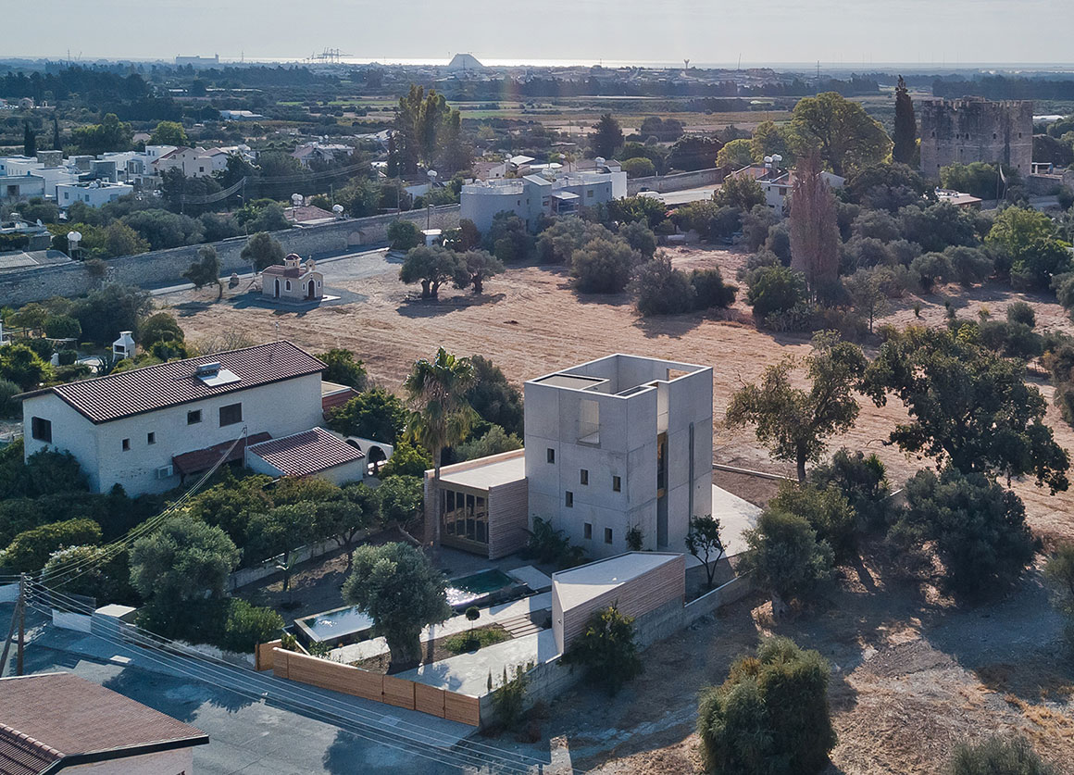
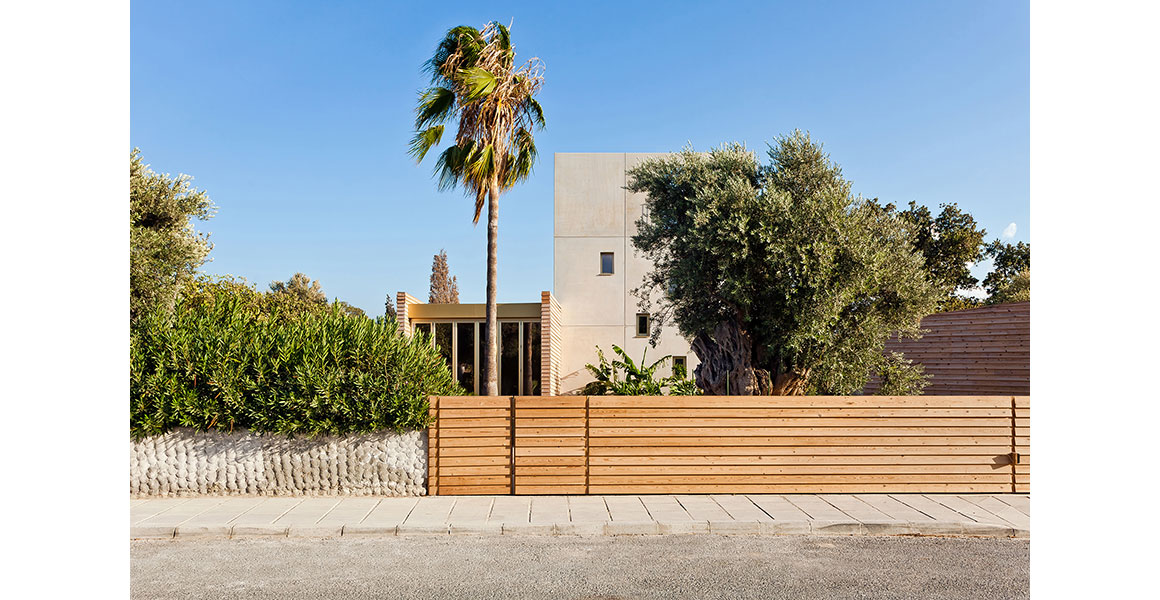

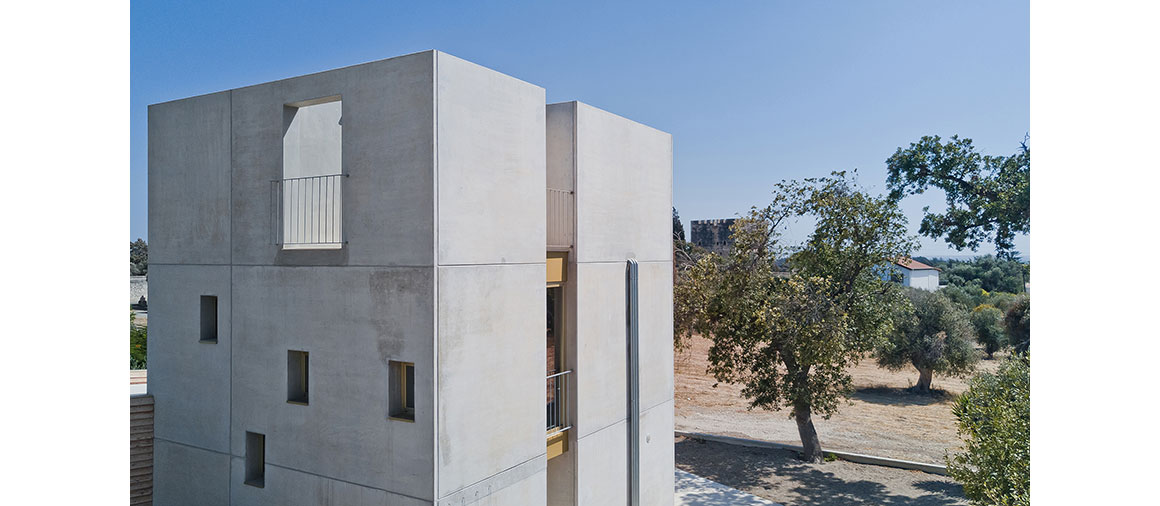
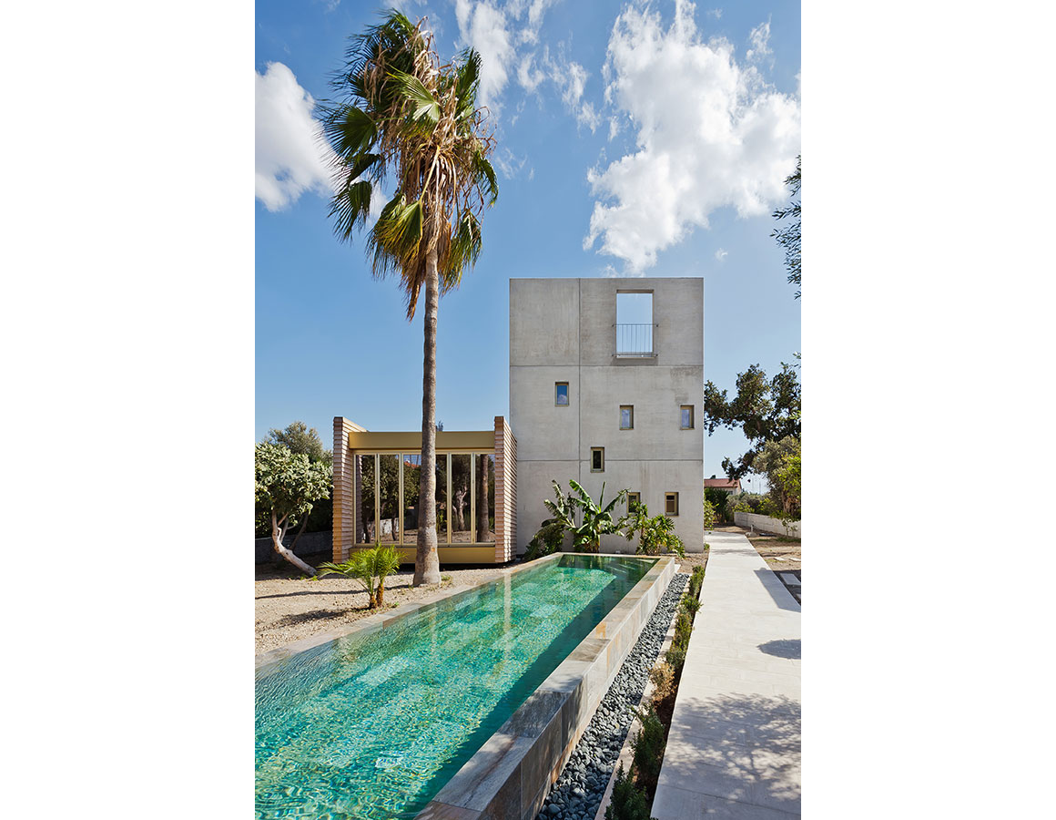
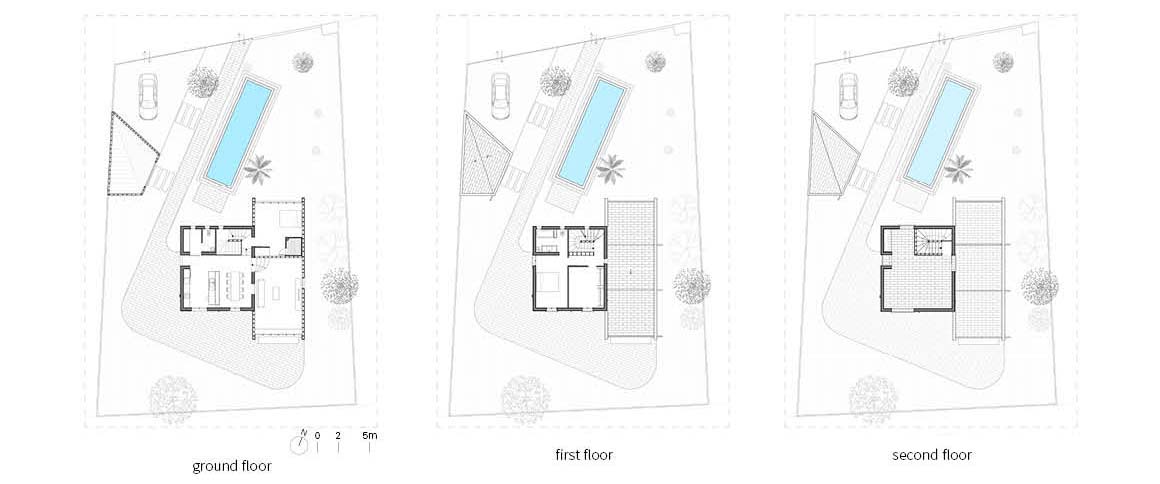
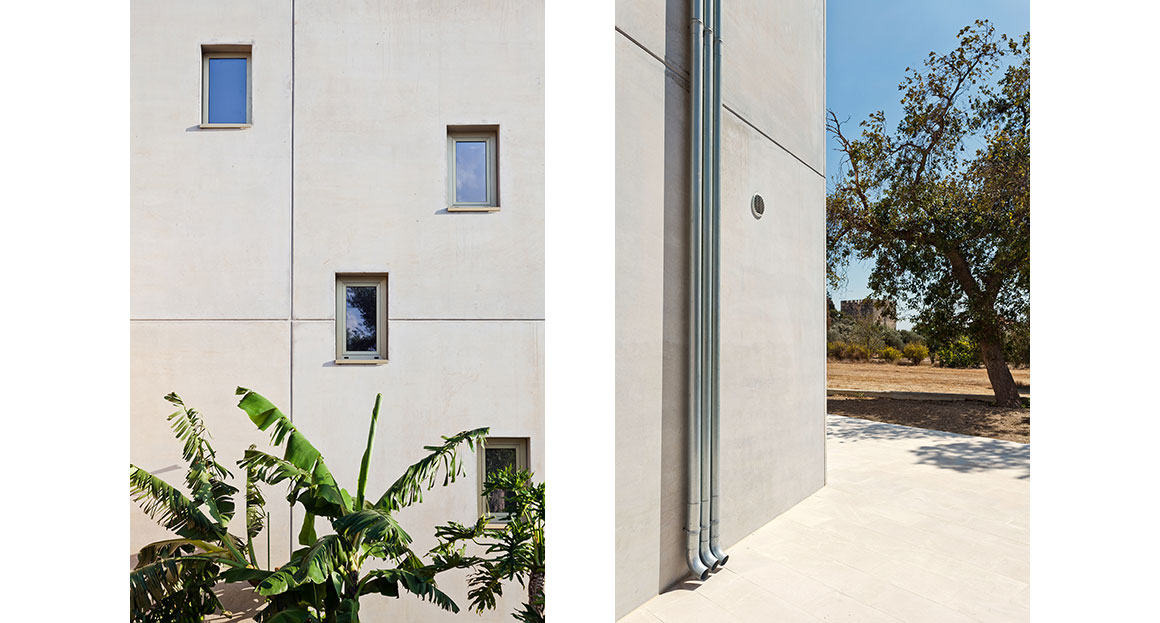
A secondary linear volume, which expands the functional spaces of the ground floor, emphasizes though its difference in form and materiality, the height and imposing presence of the main volume.
To the north, the living room submerges into the surrounding garden, while to the south the bedroom hovers above it. The position of the building volumes, the arrangement of openings and the outdoor spaces were designed around pre-existing olive trees.
The intention to deliver a monolithic façade for the main volume, to highlight its solid form, led to a research exercise in construction methodology. The chosen technique was to opt for a method of prefabricating double walls in reinforced concrete, without any columns or beams. The concrete walls were cast with robotic control in metal molds, that give a perfectly smooth surface; these were assembled on site with a crane within three days. The thermal insulation and the various services, specifically designed for each space, are located between the two sides of the concrete walls.
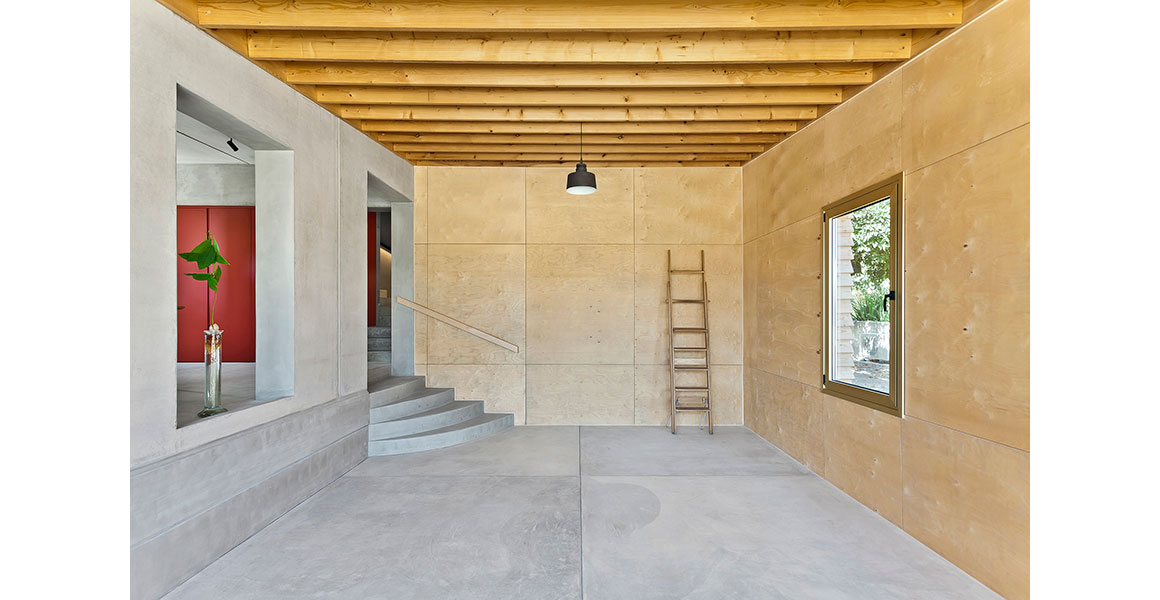

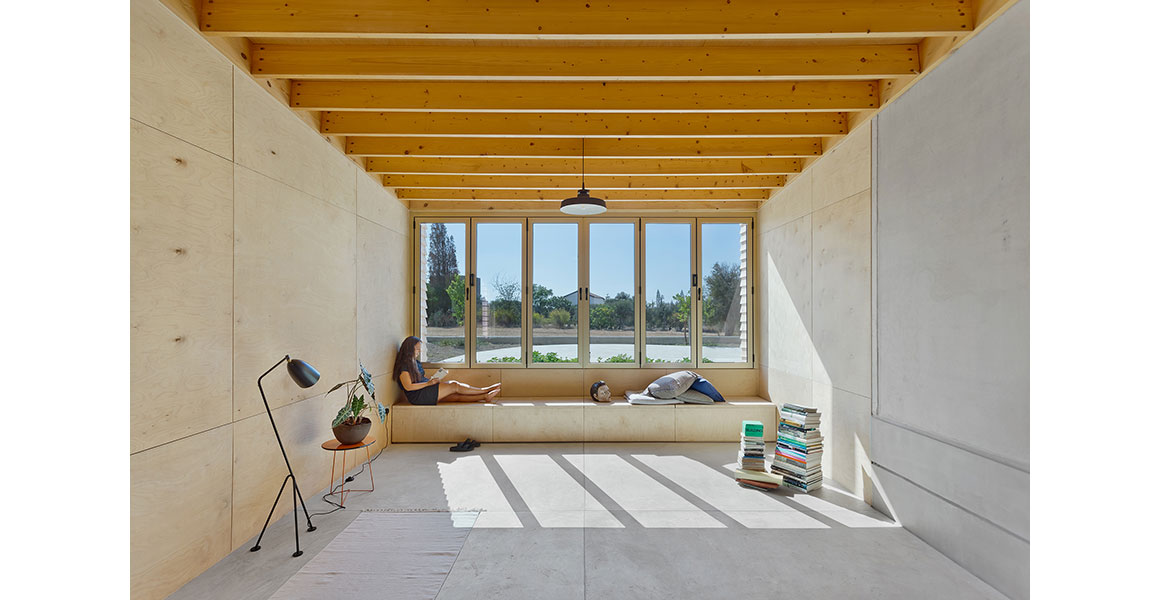

The structural materials of the building volumes are reflected in the design of the interior spaces. The walls of the main volume remain in concrete and the walls of the secondary volume are clad in wood, a material that has also been used for its structure. The natural textures and the special technical construction characteristics, both of concrete and wood, as well as of the other materials that have been chosen for the fixed furniture, form a distinct interior environment.
These, along with the red color of the fixed furniture in the main volume, enhance the material contrasts of the spaces, while creating an intense and lively atmosphere. The selection of lighting fixtures, follow these same color tones, which when combined with material details already in use in the residence, form a unified spatial sense.


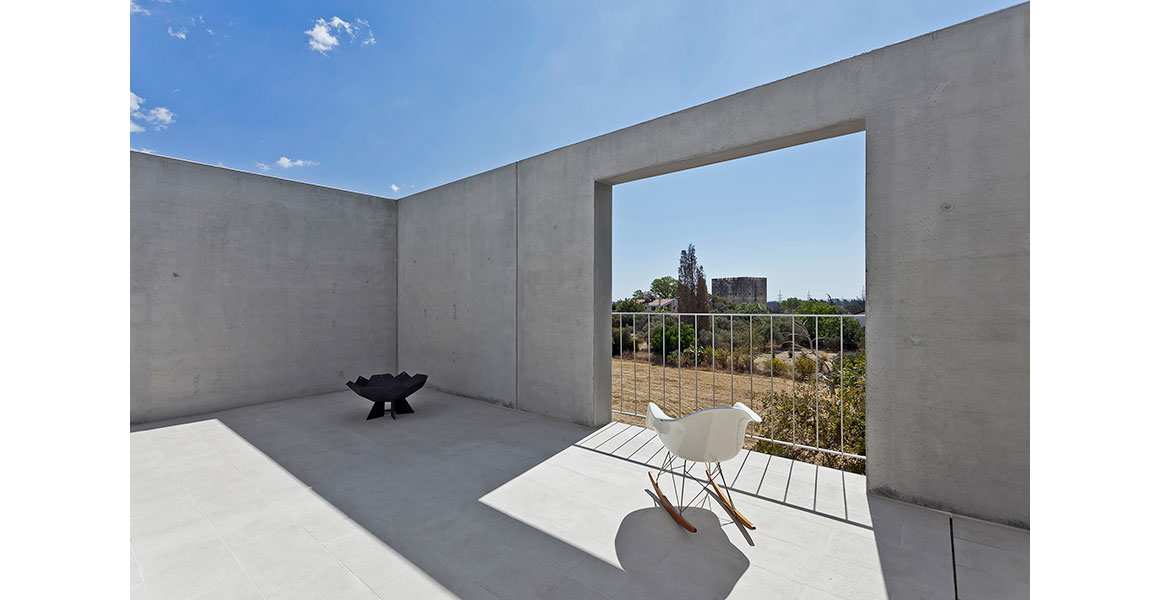
Project: The Koulas Project / Location: Kolossi, Cyprus / Architect: Alexis Papadopoulos Architectural Practice / Lead architects: Alexis Papadopoulos, Maria Protou / Project team: Alexis Papadopoulos, Despo Anagiotou, Maria Protou, Laoura Tziourrou / Civil Engineer: Costas Constantinou / Mechanical Engineer: Costas Moyses / Contractor: Innovative Construction Solutions / Subcontractor (concrete structure): Prohellas / Woodworks: Antonis Eliades / Lighting fixtures provider: Ioannides Lighting / Wooden furniture and wooden lightings: Lovenlight / Gross floor area: 170m² / Completion: 2021 / Photograph: ©Mariana Bisti(courtesy of the architect)
