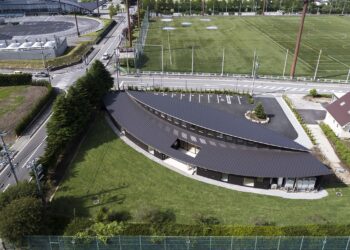Heatherwick Studio designs a District-Sized Garden Pergola in Tokyo
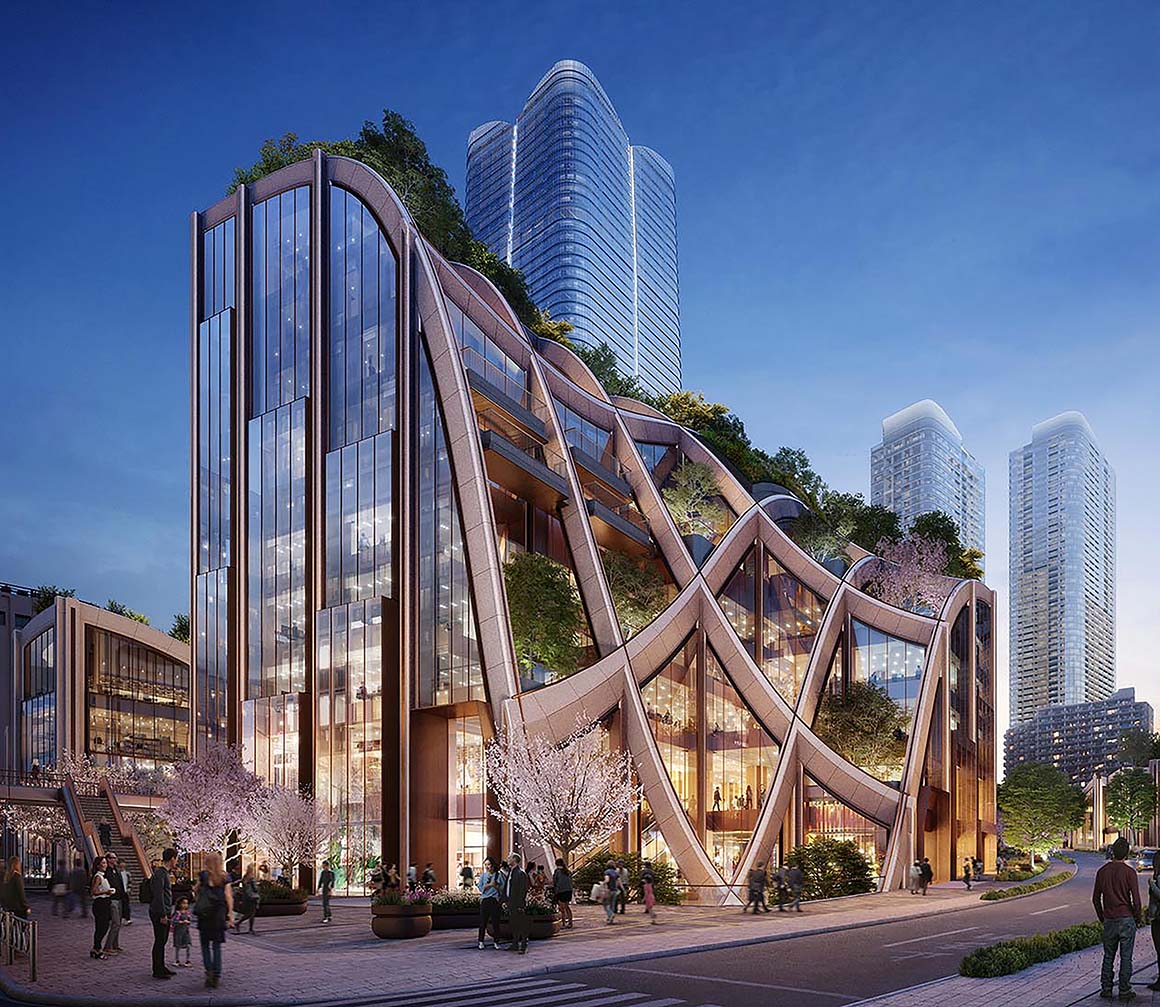
Construction has begun on an innovative redevelopment of the Toranomon-Azabudai district of Tokyo. It is Heatherwick Studio’s first project in Japan to go into construction.
Heatherwick Studio has designed the public realm and lower-level podium architecture, landscaping and retail for the site which includes a generous 6,000m² landscaped square in the Minato City of central Tokyo. Overall, the scheme includes a mix of office, residential and retail facilities, a school and a temple, all set within a new vibrant piece of urban topography, which achieves Mori Building Company’s ambition of creating an exceptional public district for the city.
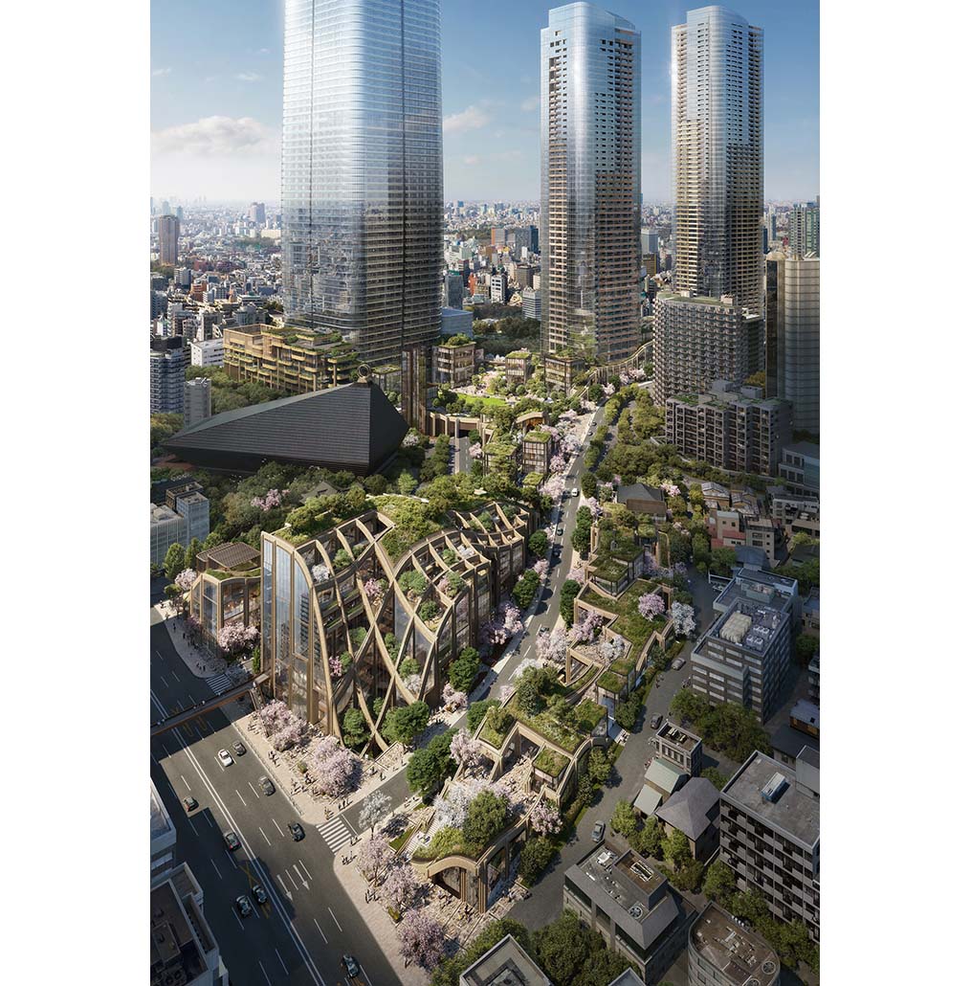
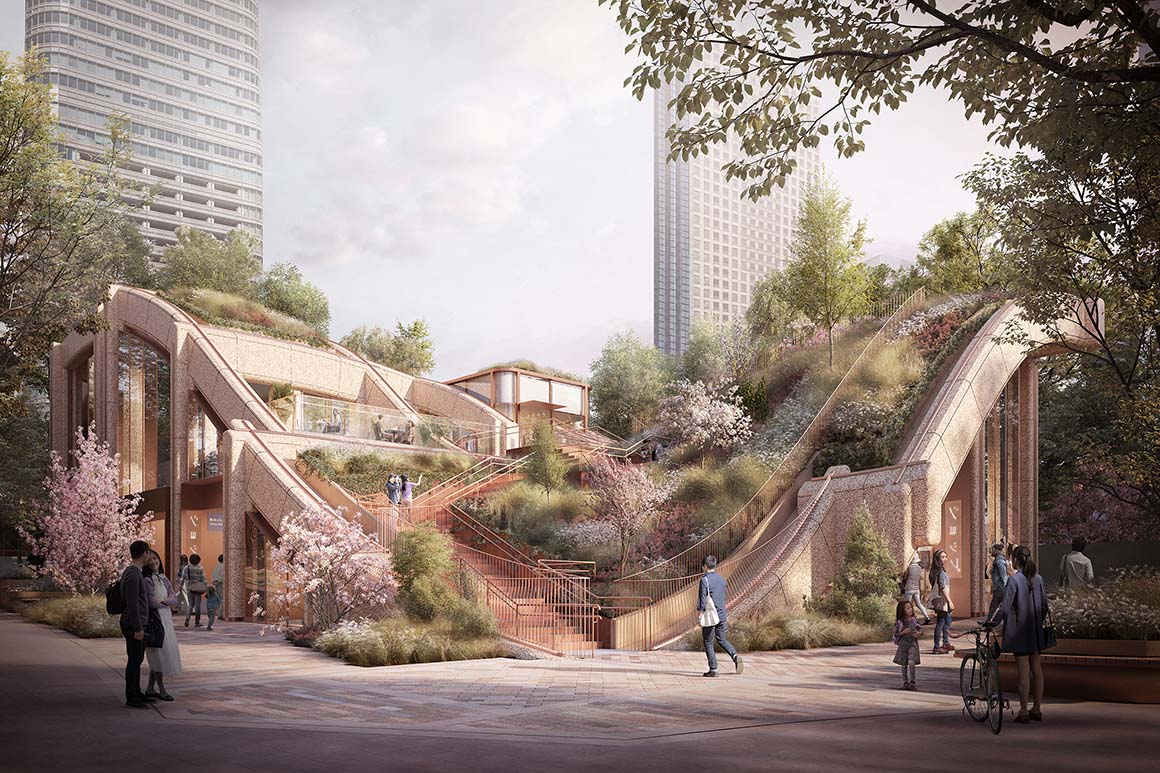
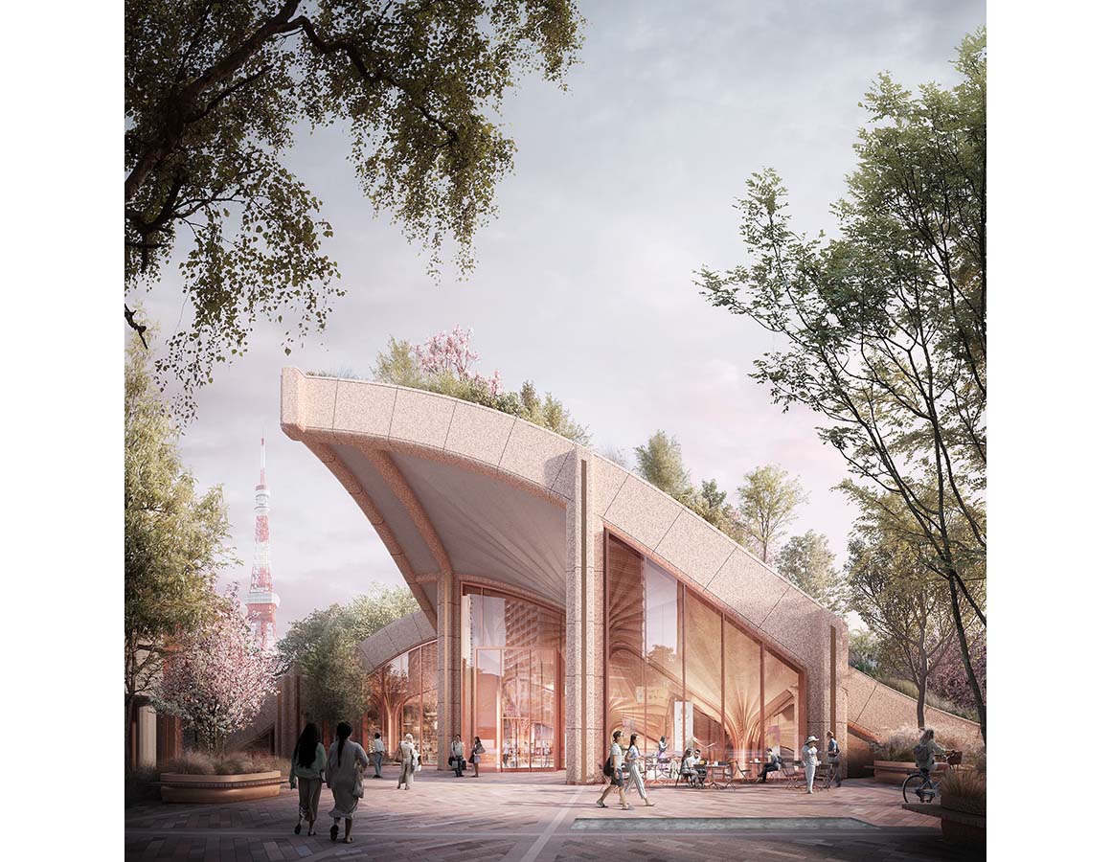
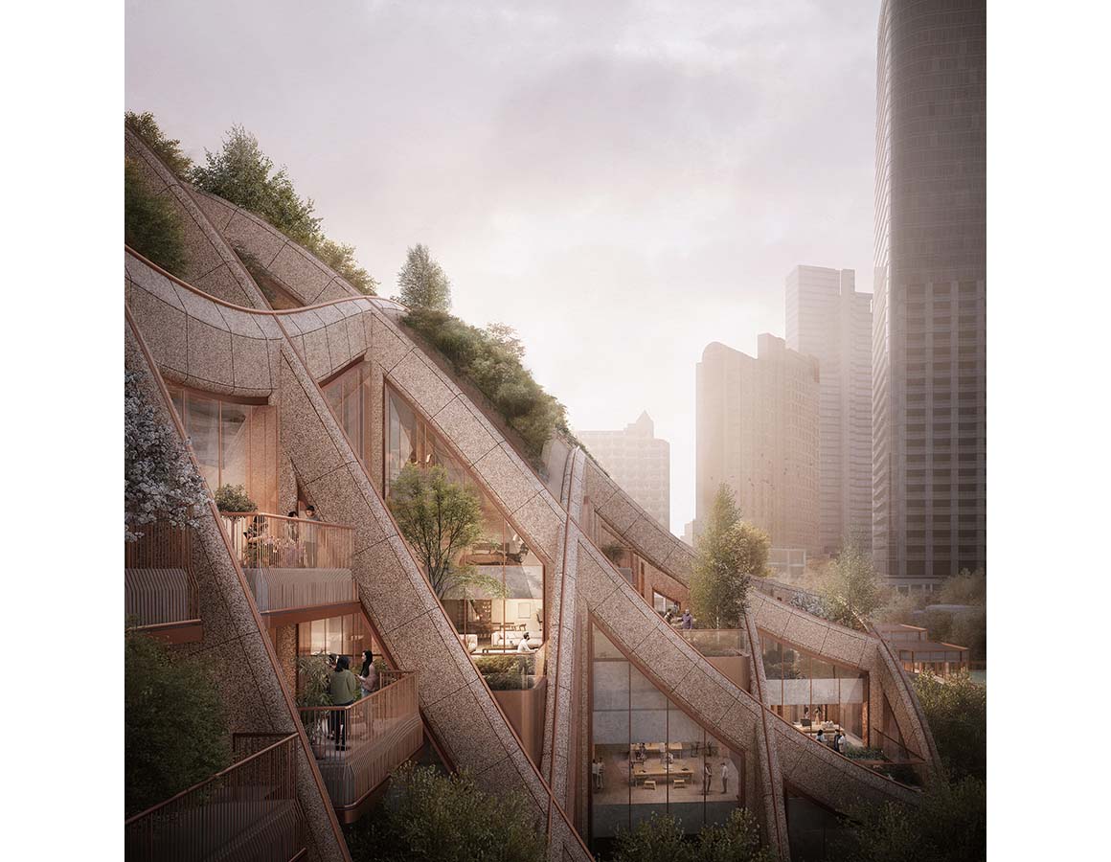
Working with a complicated, irregular-shaped plot spanning more than eight hectares, the studio has sought to bring harmony and to create a distinctive identity that is particular to Tokyo. The team devised a pergola-like system scaled up to district proportions to organize and unify many different elements of various sizes. In this way, the design allows for significant green space both at ground level and climbing up the podium buildings, without sacrificing connectivity to the ground. Echoing the natural forms of the project’s valley setting, the undulating structure rises like a gently sloping hillside before puncturing the ground to allow natural light to pour deep into the basement retail zones.
Traditional Japanese crafts have also been referenced such as the Edo kiriko glass etching technique to ensure the project feels distinctively “Tokyo” from even the smallest, human-scale details.
Thomas Heatherwick, Founder of Heatherwick Studio, said:
“It’s been very exciting working on the Toranomon-Azabudai project and much of our effort has been focused on designing the public spaces that everyone will experience when they spend time in this new area. As many new developments around the world can be harsh and sterile we wondered if we could provide a more human-centered alternative by integrating surprisingly intense quantities of planting and greenery.”
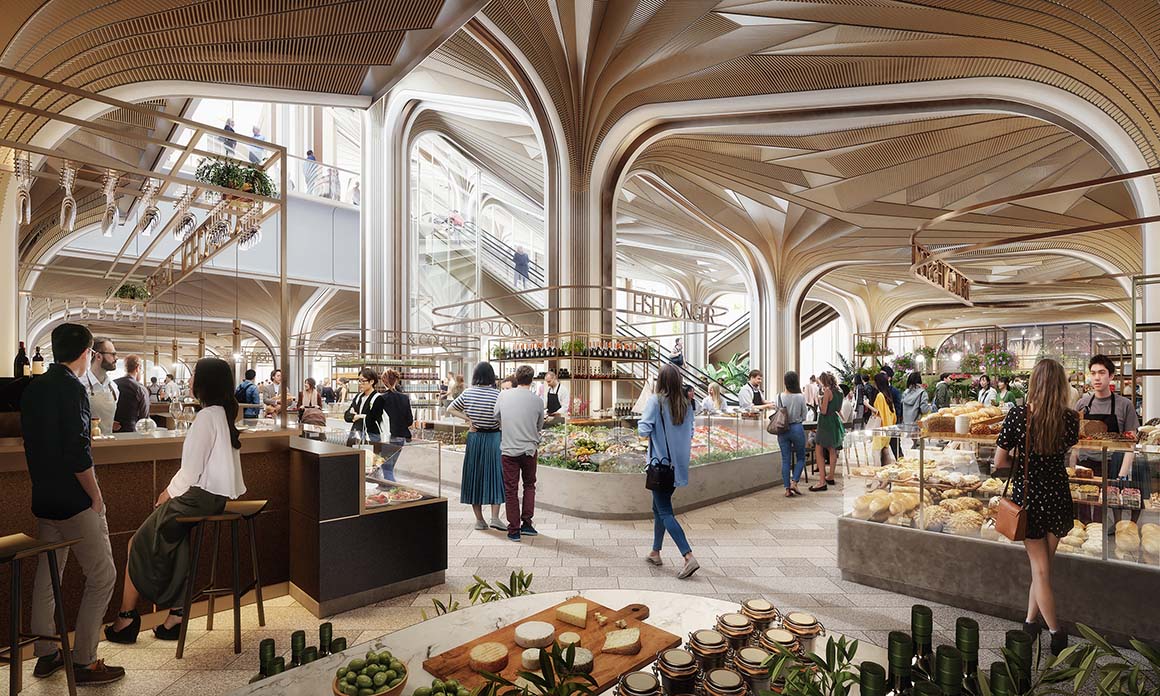
Architect: Heatherwick Studio – Thomas Heatherwick / Location: Minato City, Tokyo, Japan / Group leader: Neil Hubbard / Project leader: Michael Lewis / Project manager: Etienne de Vadder / Client: Mori Building Company Ltd / Site area: 8.1 hectares approx. / Ground area: 63,910m² / Green area: Total site green area 24,000m² / Central plaza 6,000m² / Height of Pergola: 43m, 6 floors below ground, 7 floors above ground / Sustainability: RE100 international environmental standard; Japan’s first zero-emission neighbourhood; Aims to achieve WELL Building Standard / Construction start: 2019.8. / Expected completion: 2023


































