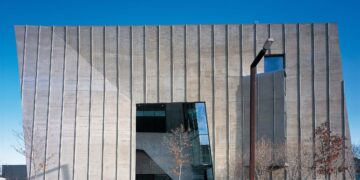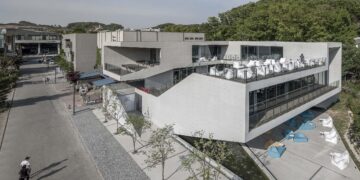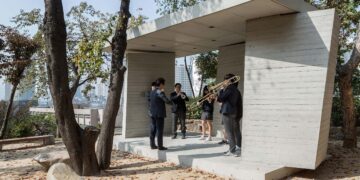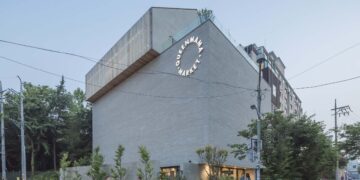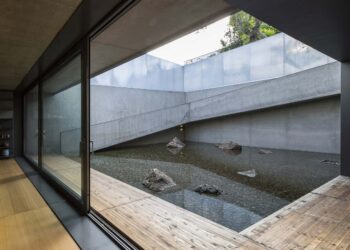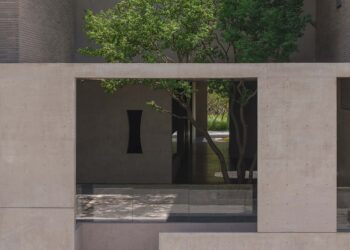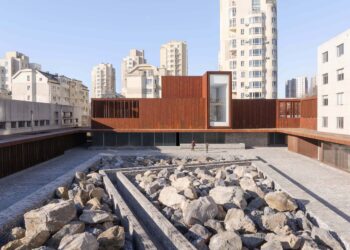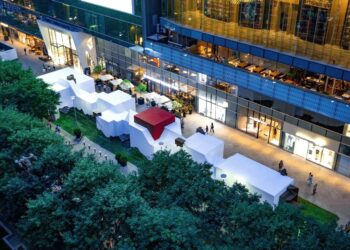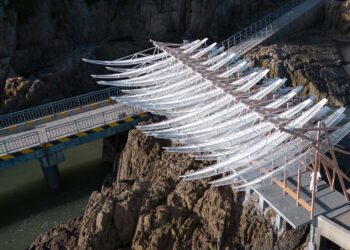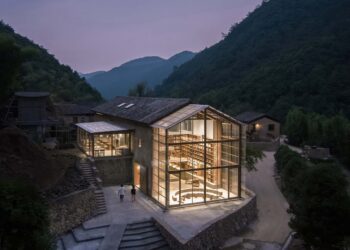Hong Kong Garden – Beijing International Horticultural Exposition, 2019
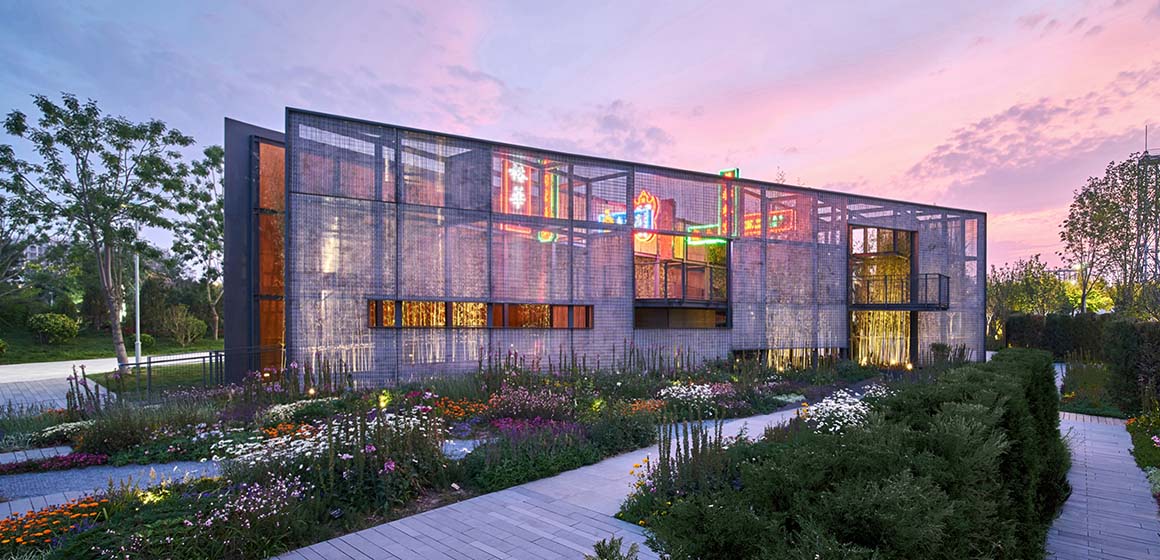
Designed by the Architectural Services Department, the Hong Kong Garden represents the Government of Hong Kong Special Administrative Region’s (HKSAR) participation in the 2019 Beijing International Horticultural Exposition, which is one of the major international events in China in 2019.
The Garden is approximately 2,000 square meters in area. The theme of the Hong Kong Garden is the ‘City of Contrast’. The design of the Garden juxtaposes two contrasting conditions: the representation of a legible urban fabric and a hyper-dense condition in Hong Kong, and its serene agricultural environment. The Hong Kong Garden invites visitors to unveil the multifaceted experience of Hong Kong. It examines the relationship between urban and agricultural spaces and explores the aesthetic value of an edible landscape.
The Hong Kong Garden has three major components: the Architectural Pavilion, the Artistic Feature Wall / Model and the Horticultural Garden.
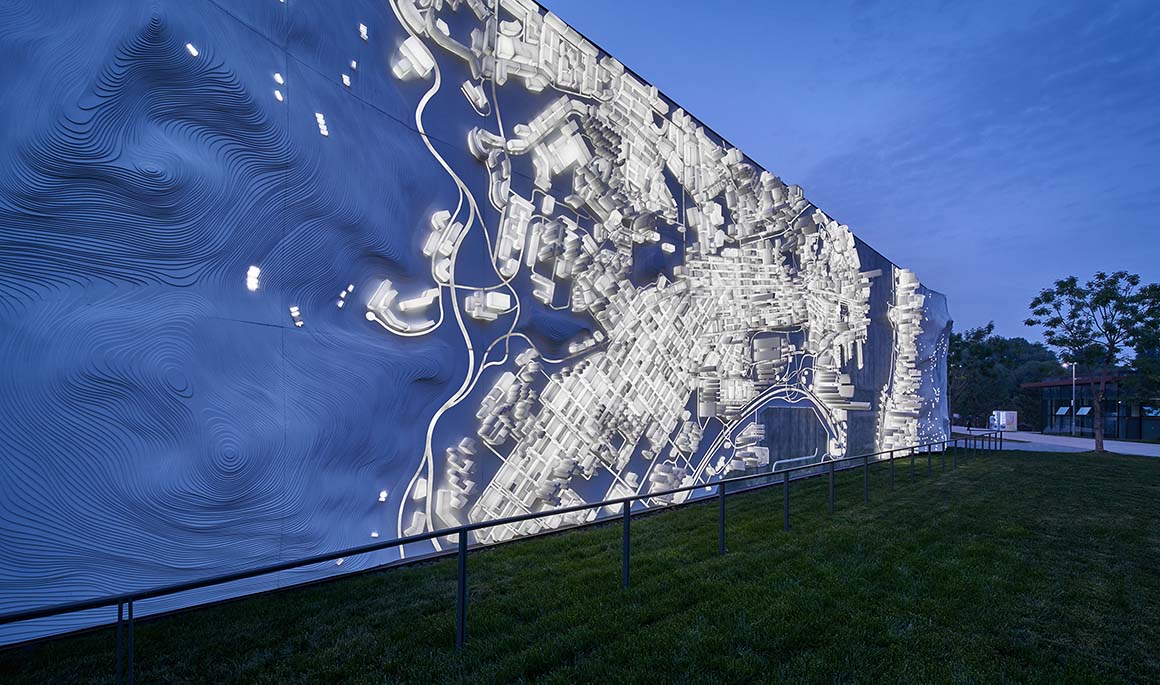
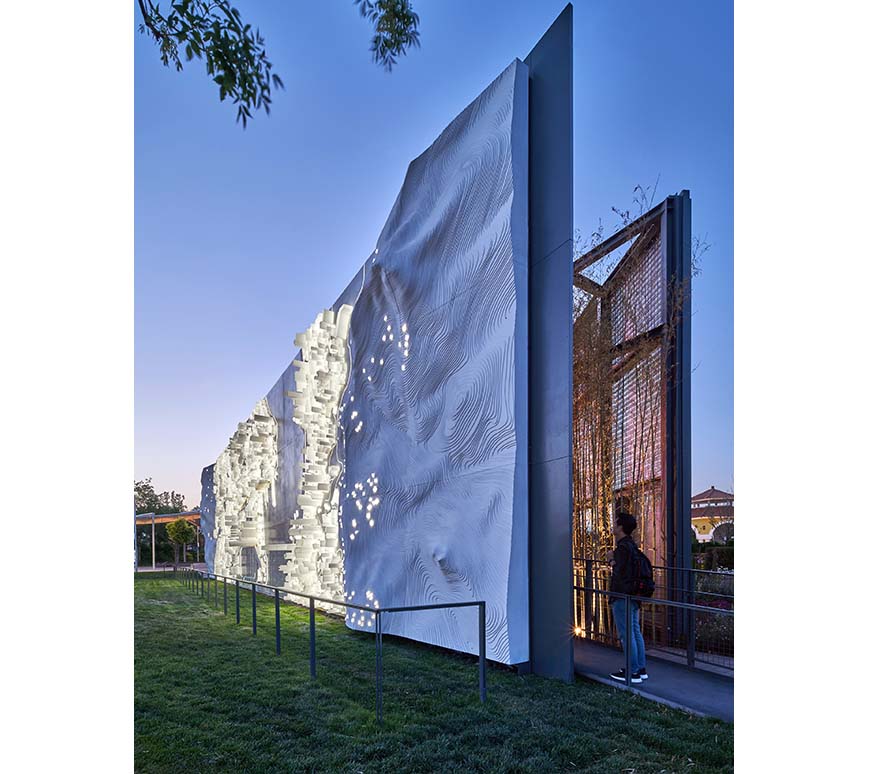
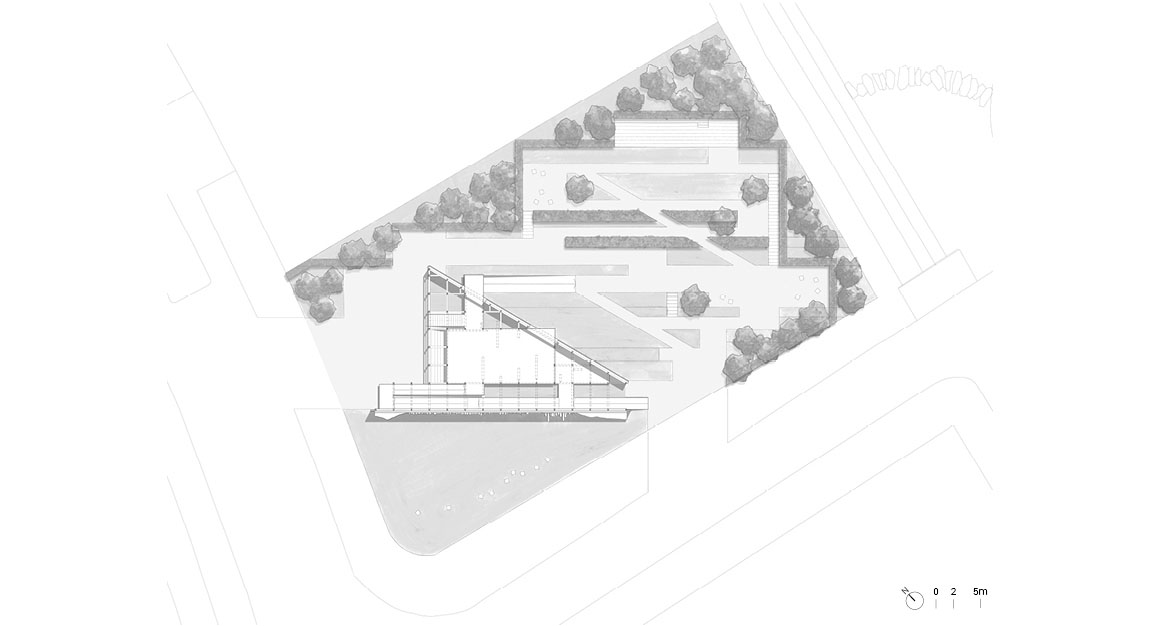
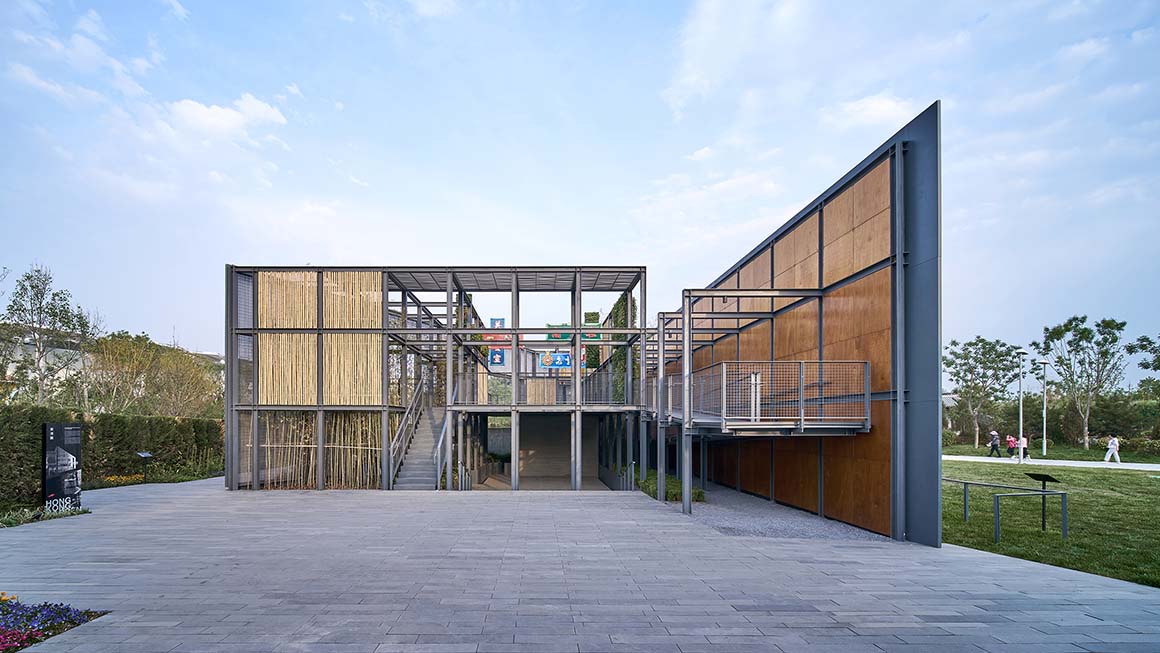
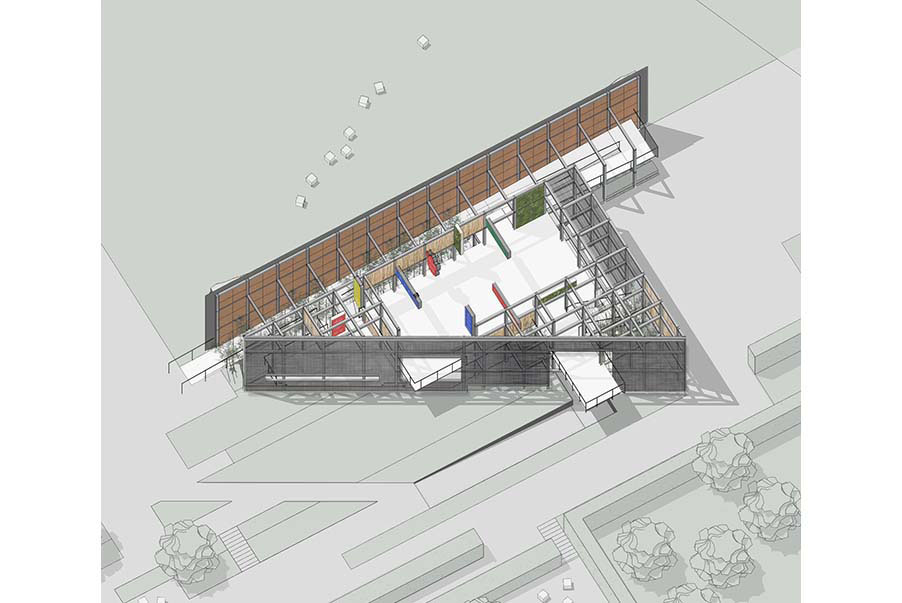
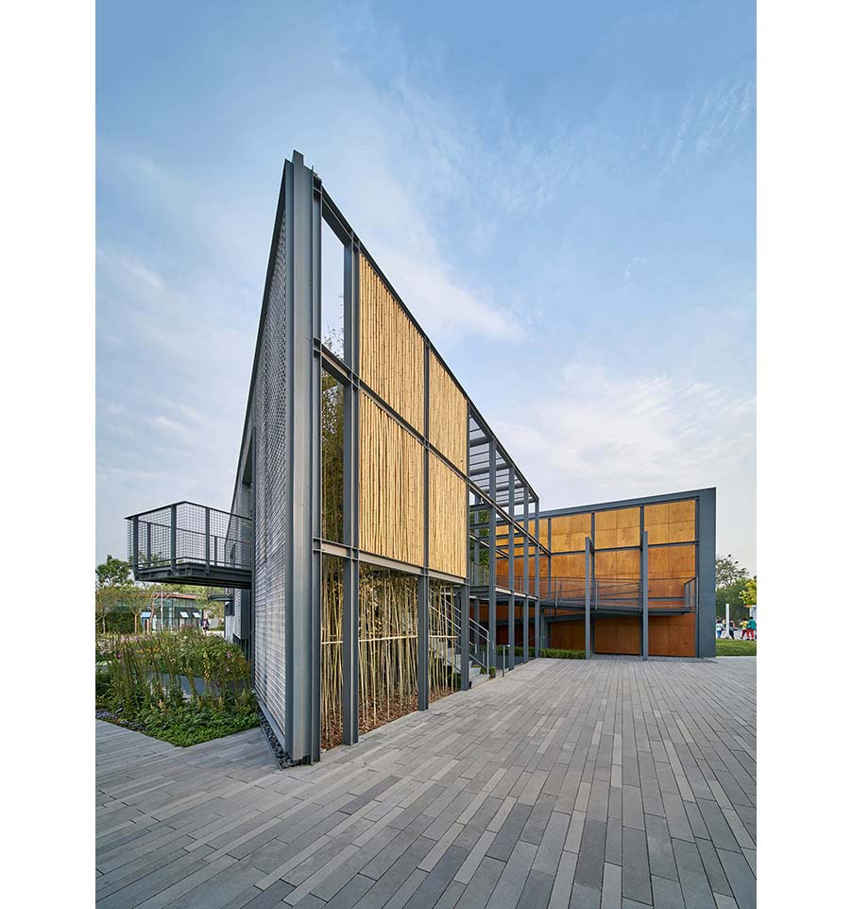
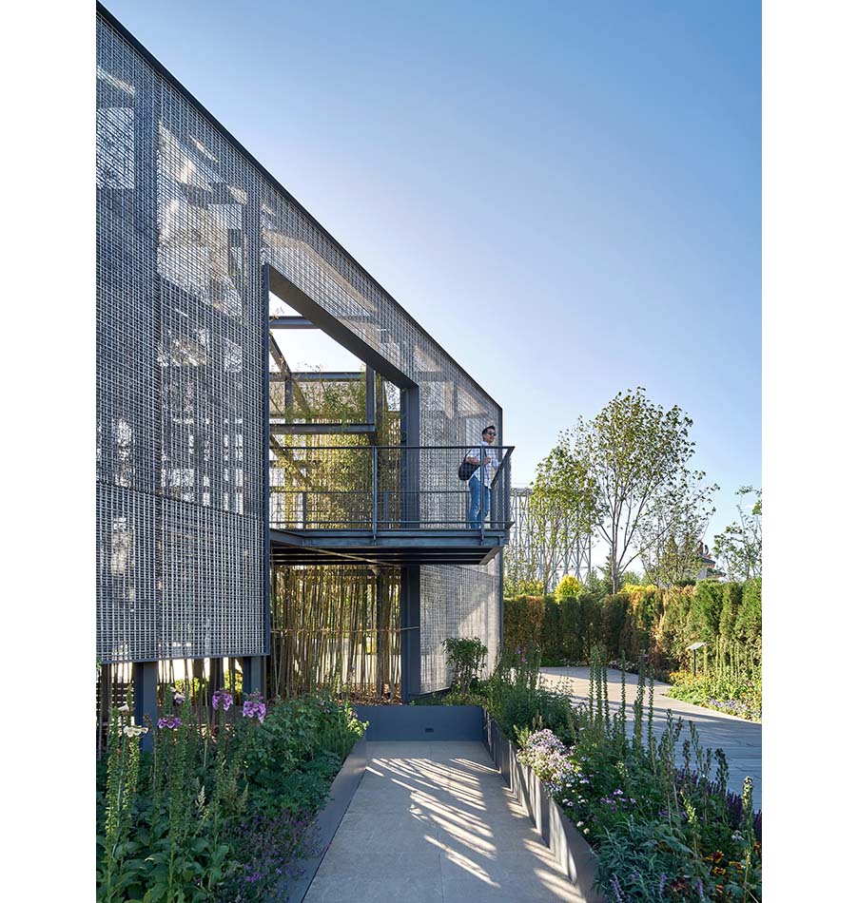
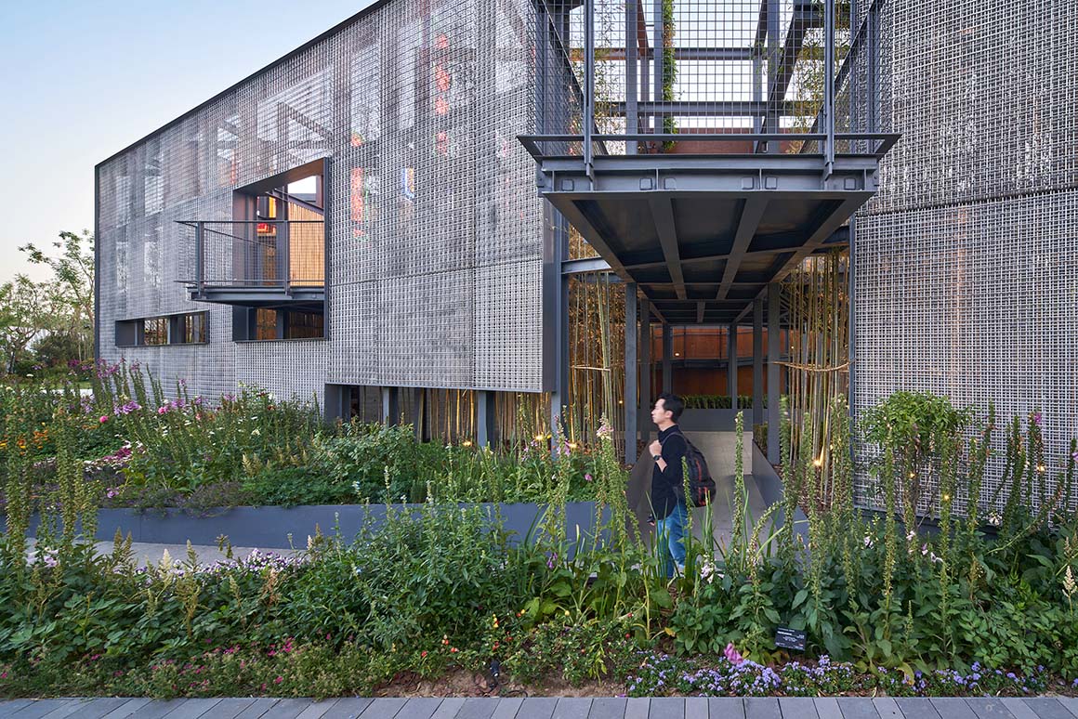
Architectural Pavilion
This steel-framed architectural feature expresses the hyper-dense urban environment. It creates an architectural visual effect where traditional neon lights and vertical greenery interplay with each other. The façade facing the Horticultural Garden takes the form of an overlay of semi-transparent steel reinforcement meshes, which creates different layers of visual space, together with the iconic traditional neon signage that embodies the essence of Hong Kong’s urban experience. Instead of deconstructing the sensation into a formal structure, the use of urban fragments with landscape elements, referencing the idea of the Cubist collage in the 1910s, resembles the urban experience of Hong Kong as a cohesive form of impressionable memory.
Artistic Feature Wall / Model
The Artistic Feature Wall / Model is a vertical map revealing the unique urban fabric along the transect of the Victoria Harbor with iconic buildings highlighted. It is an abstract expression of the figure-ground plan to induce visitors’ curiosity to discover Hong Kong from many different angles.
Horticultural Garden
The Horticultural Garden features edible and medicinal species – plants which are seldom used in contemporary public space design. The ‘edible landscape’ is a core element in the advocacy of food urbanism and sustainable development. The Horticultural Garden celebrates the aesthetic quality of edible plants and connects visitors to these edible species through the surprise experience, unveiled to the flâneur of the garden.
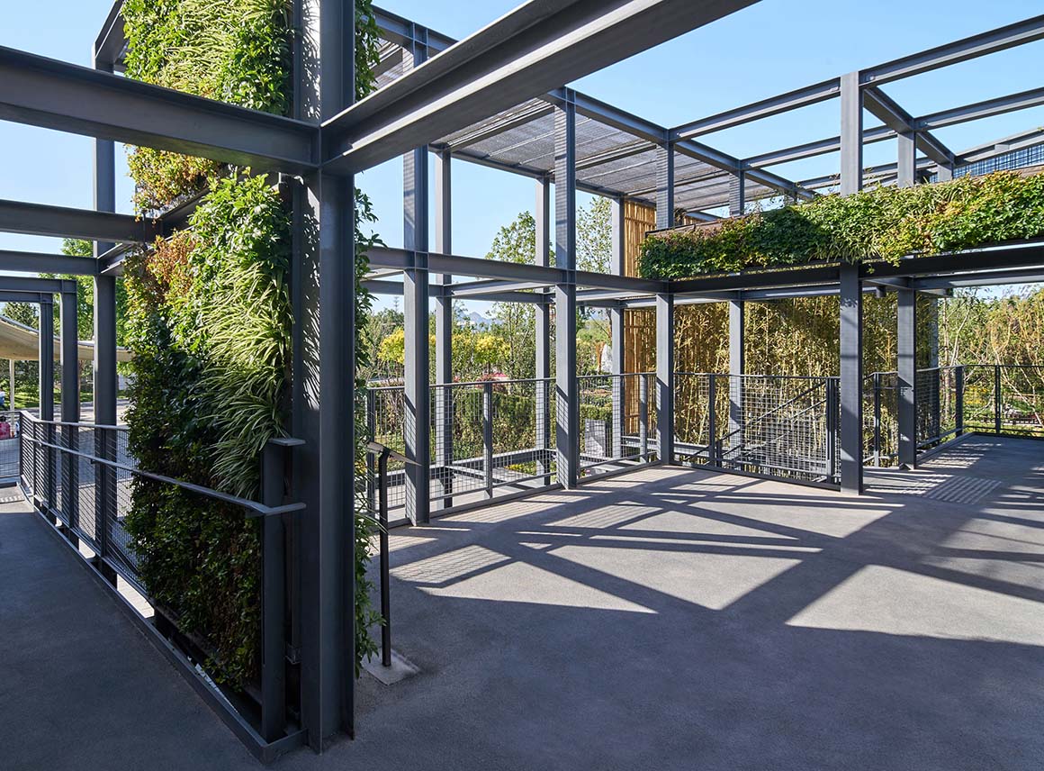
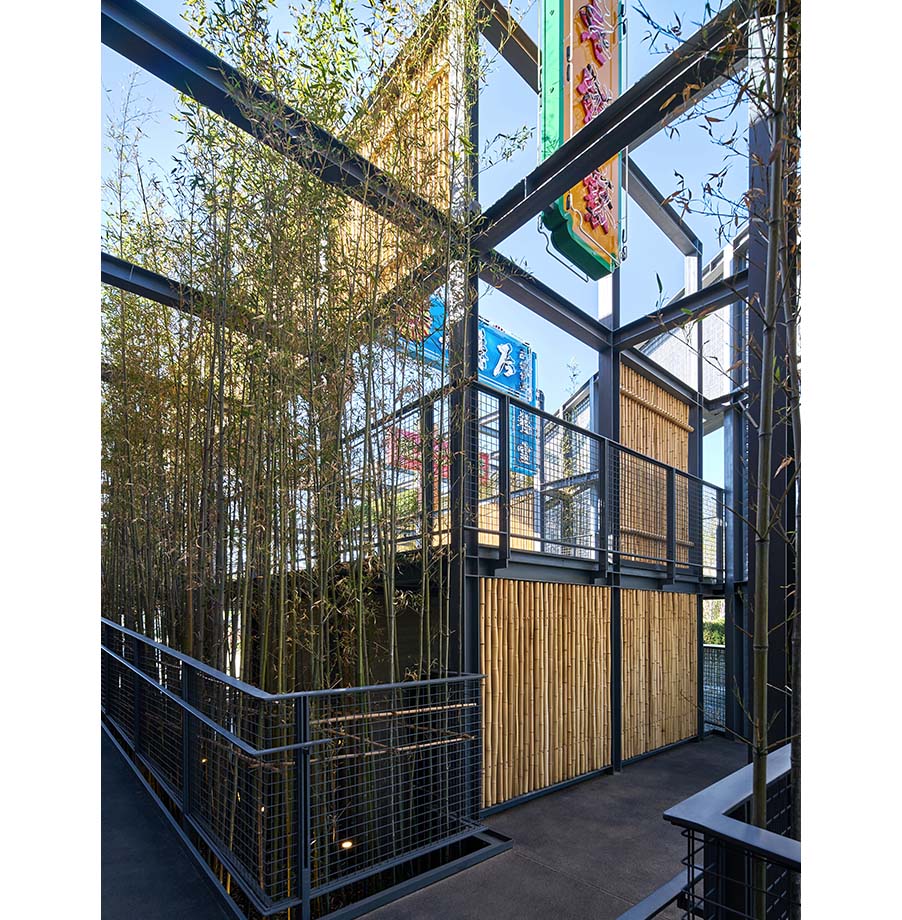
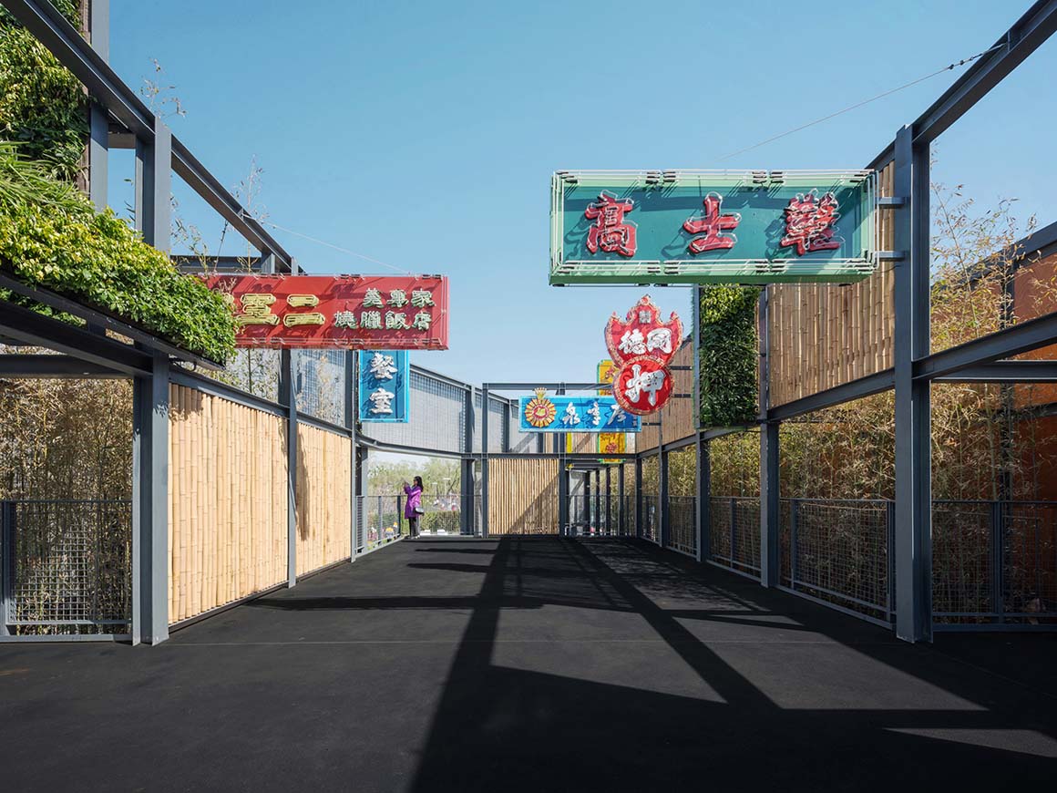
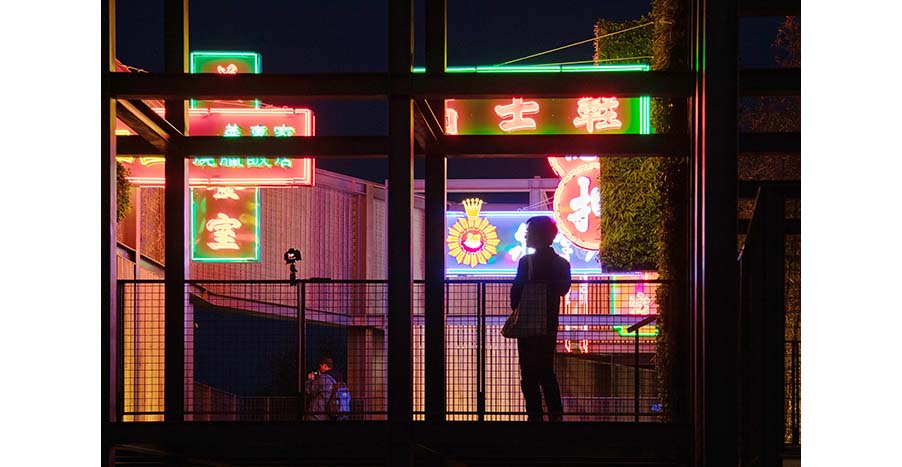
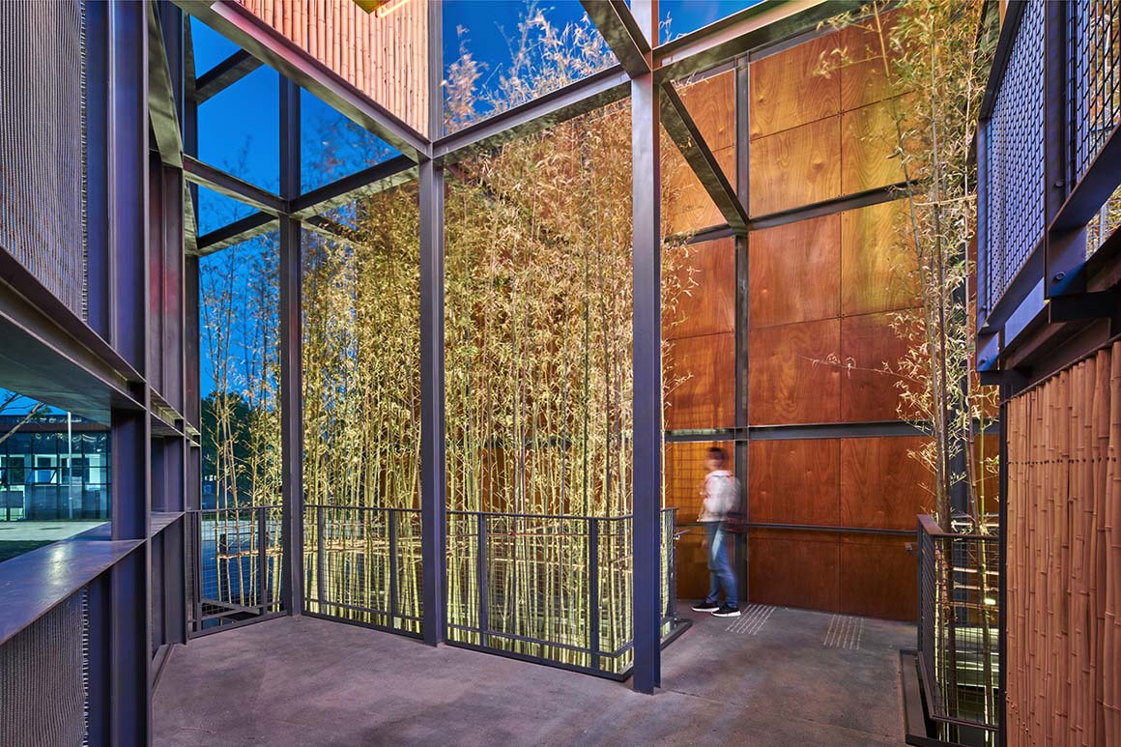
Project: Hong Kong Garden, Beijing International Horticultural Exposition 2019 / Location: Hong Kong Garden, International Horticultural Exposition, Yanqing, Beijing, China / Architects: ArchSD / Design team: Thomas WAN, Billy LAW, Yannis CHAN, Benni PONG / Completion: 2019.4. / Photograph: ©Xu Liang Leon (courtesy of the architect); ©Image28 (courtesy of the architect)
[powerkit_separator style=”double” height=”5″]

