Organic and cohesive push-and-pull
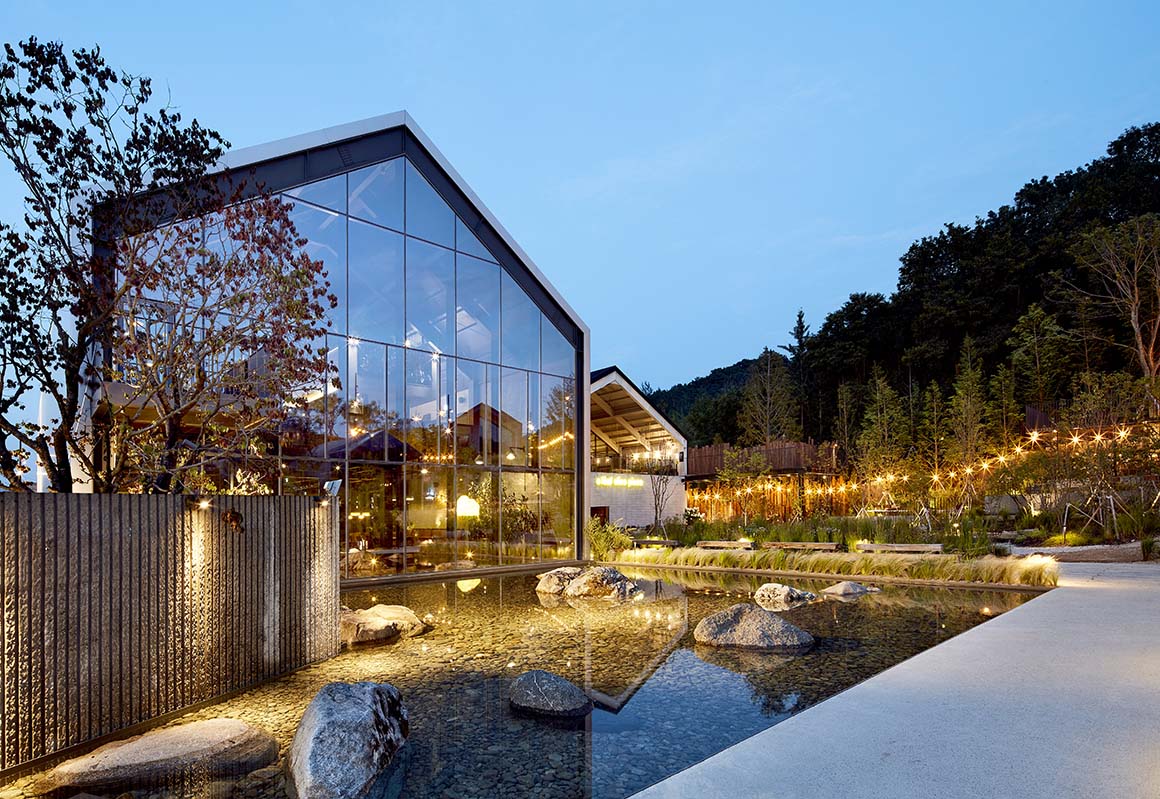
Rubato, located in Toechon-myeon, Gwangju City, Gyeonggi Province, rests on a flat expanse of land that gently descends from the foothills. The space consists of multiple buildings, including the main café, the bakery production wing, the dining wing, and the class wing. Together, they form a harmonious composition akin to notes placed on a musical staff.
The buildings follow the natural elevations of the land, naturally establishing a sense of hierarchy. The spaces in between are filled with elements that foster communication among the structures. A waterway that once flowed through the valley now connects to a water feature in front of the main café. Green courtyards and pathways are interspersed between the buildings. This land, unobstructed and bathed in sunlight, reflects its light onto the tranquil surface of the water, invigorating the outdoor gardens and softly illuminating the café’s interior. A bridge traverses the water, serving as a gateway that leads into nature.
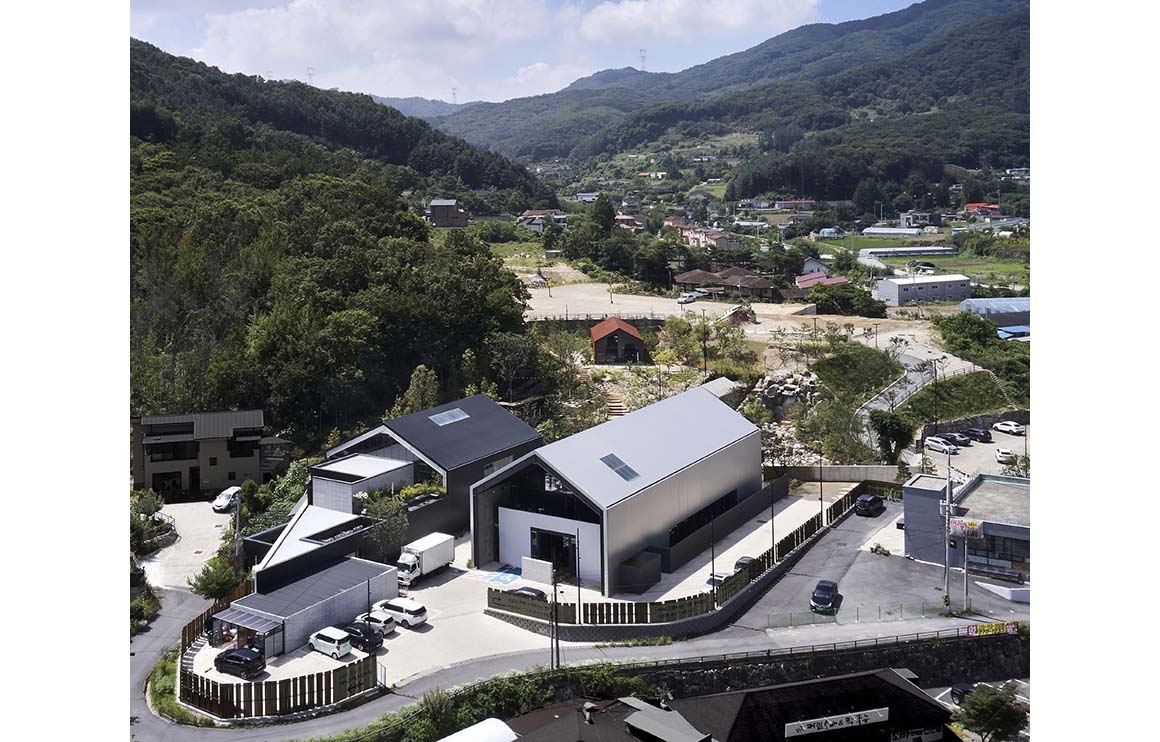
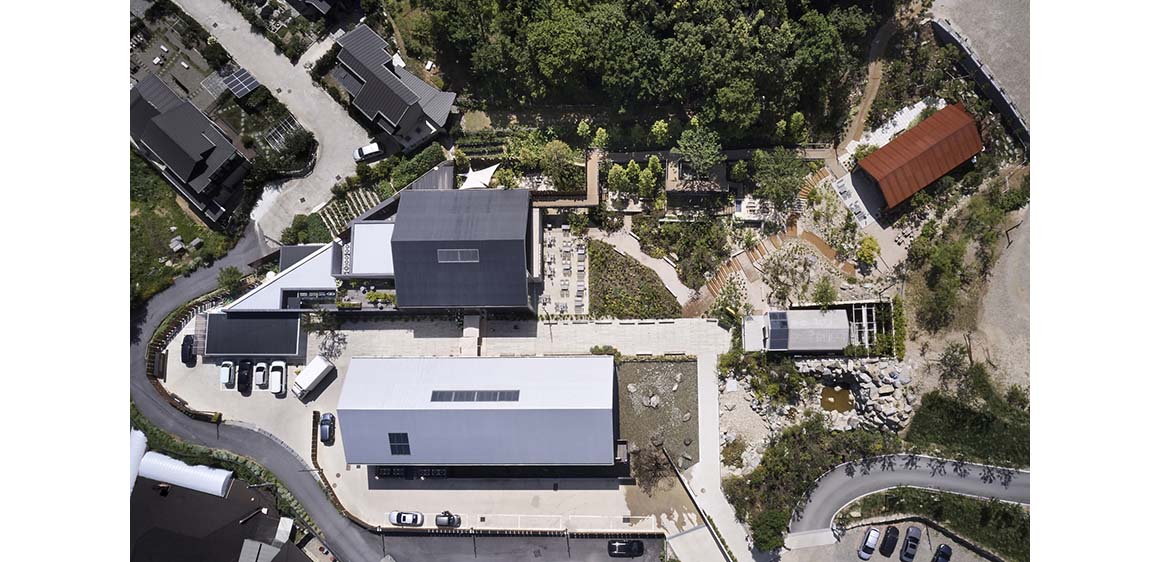
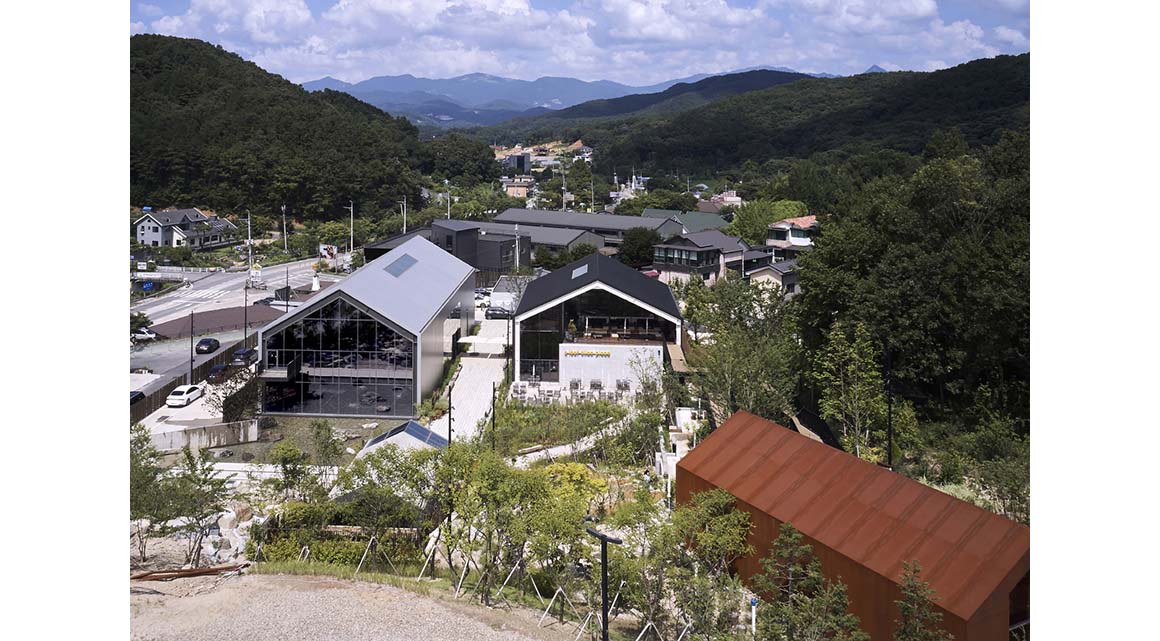
The buildings, fragmented from elongated rectangular masses, are arranged with loose spacing, creating intervals that act as pauses within the overall composition. These gaps open up the view, facilitate circulation paths, and encourage diverse activities both inside and outside the structures. A pedestrian bridge extends from the second floor of the display hall in the bakery wing to the class wing and garden, utilizing the differences in elevation to create a three-dimensional flow and a closer connection to nature.
No site ever perfectly aligns with the requirements of a given program. Thus, designing Rubato involved uncovering the latent text of the land and harmonizing it with the program. Focusing solely on functionality and efficient circulation without reading the site’s potential risks losing its inherent qualities. Achieving spatial balance often requires not a neatly tailored arrangement but a seamless push-and-pull dynamic, creating a natural flow that feels unobtrusive.
Rubato, a musical term, refers to a technique where the performer alters the tempo, adding nuance and expressiveness to the music through their interpretation. By bending and stretching the beat, the performer adds a dramatic flair without disrupting the overall rhythm. This push-and-pull harmony, while unstructured, remains organic and cohesive. Similarly, Toechon Rubato embodies this philosophy, sketching a flexible flow on the land with its restrained yet subtly irregular composition.
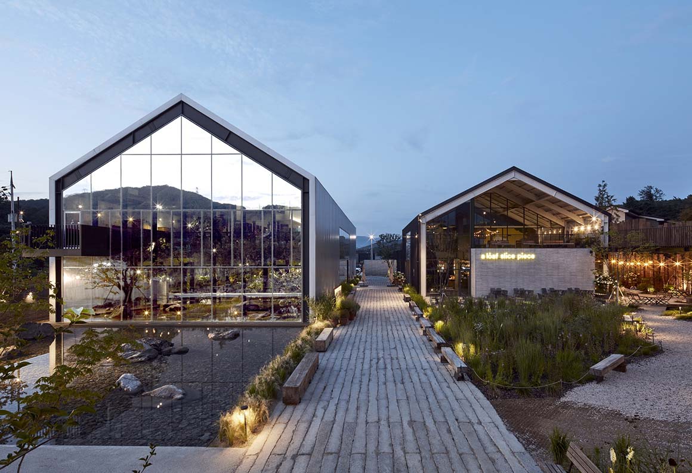
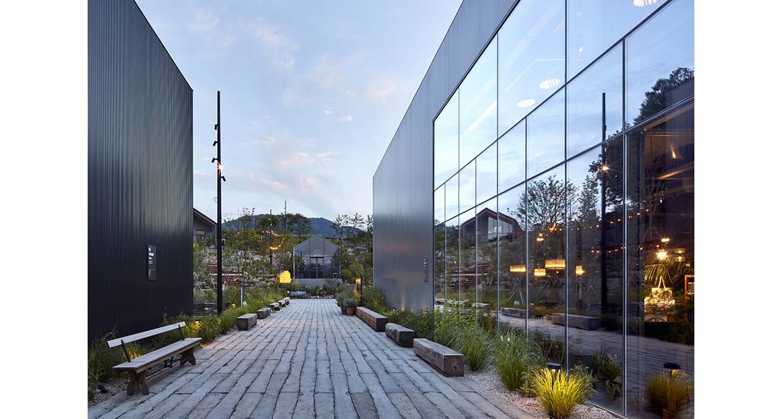
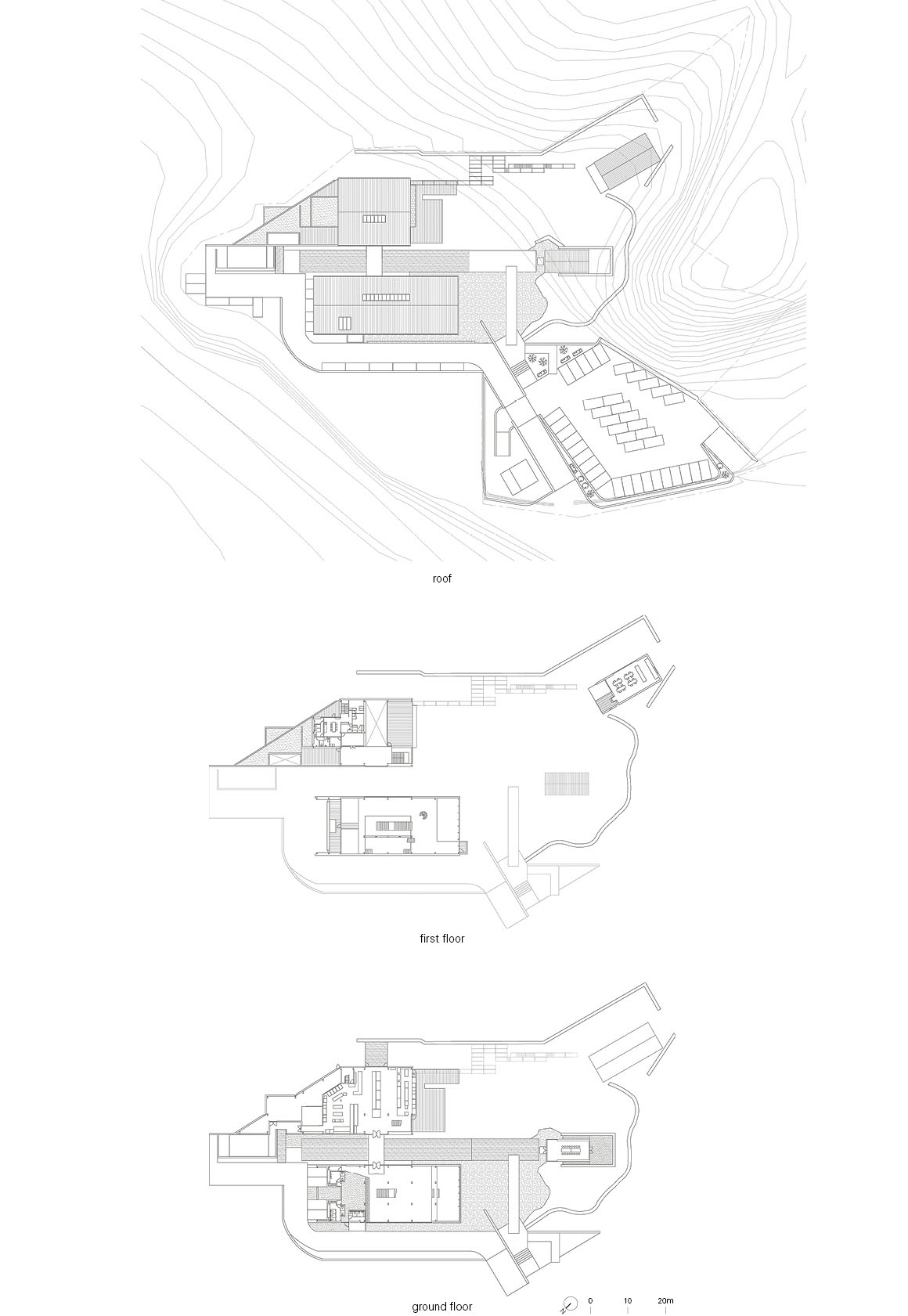
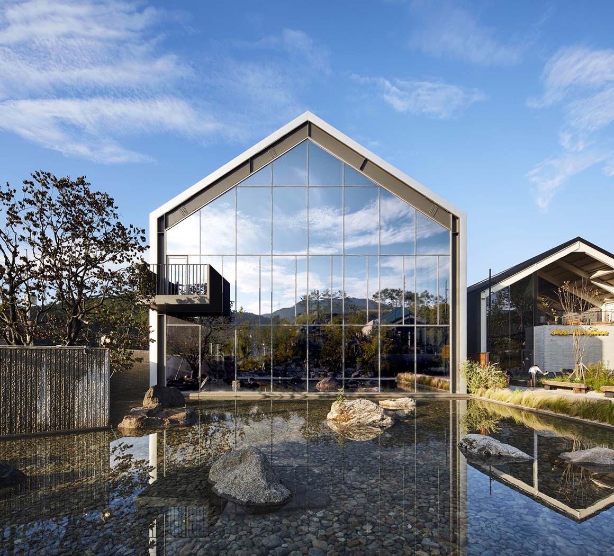
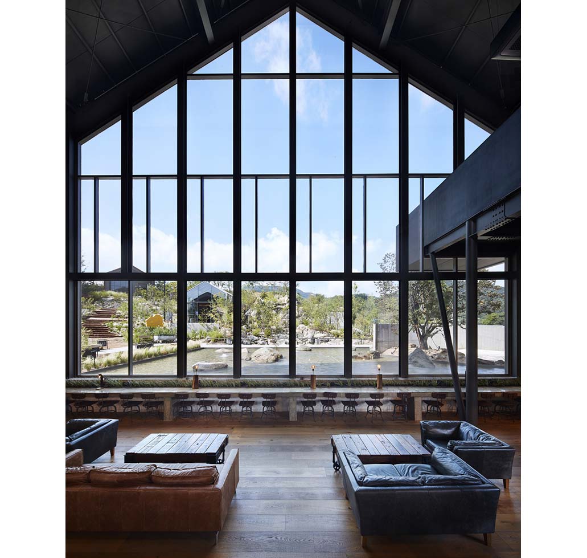
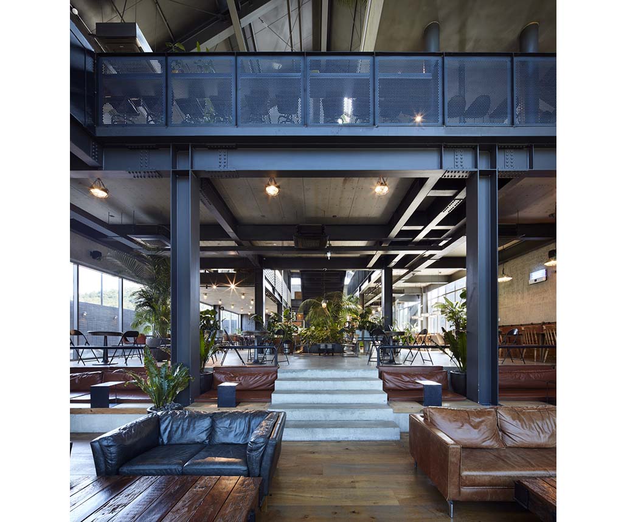
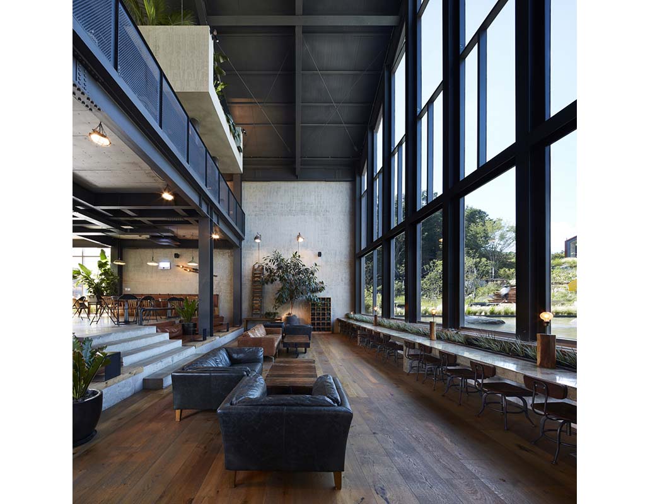
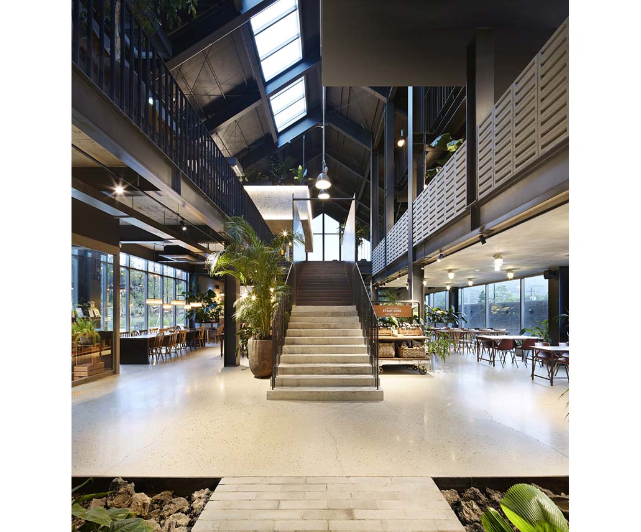
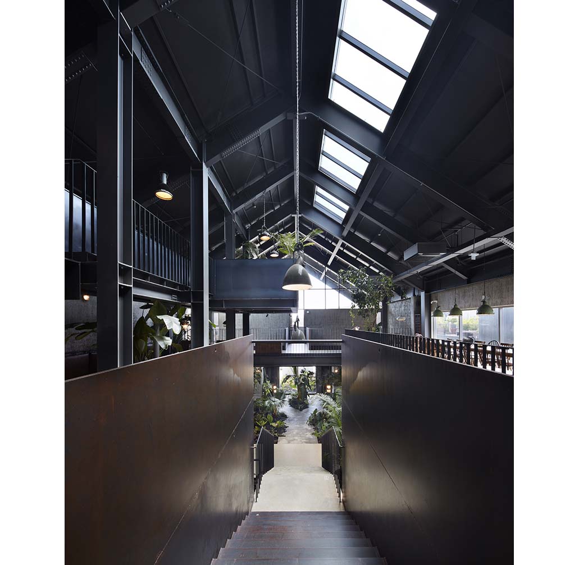
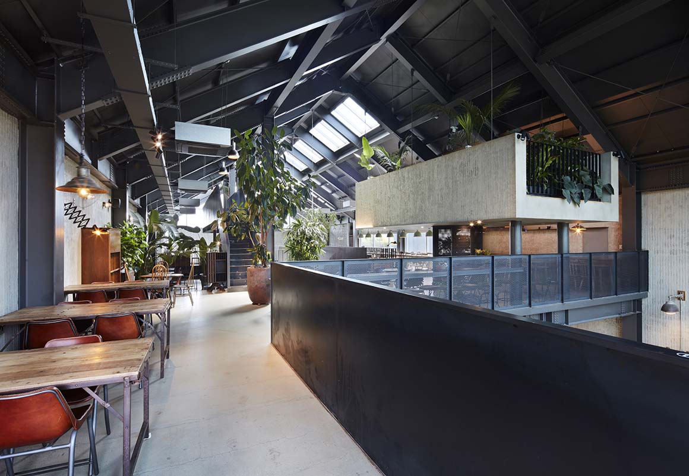
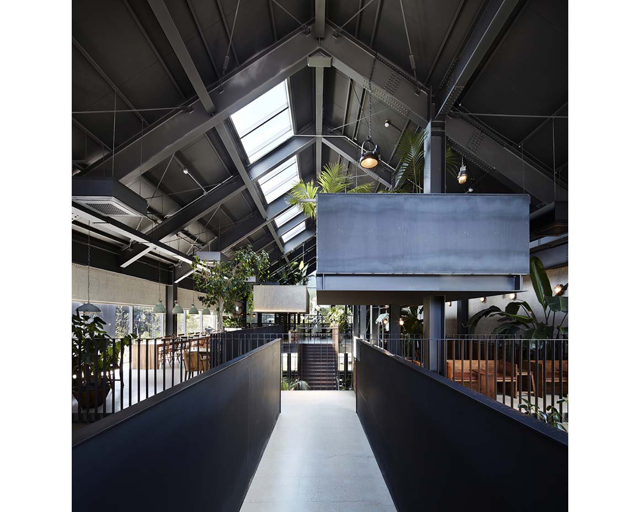
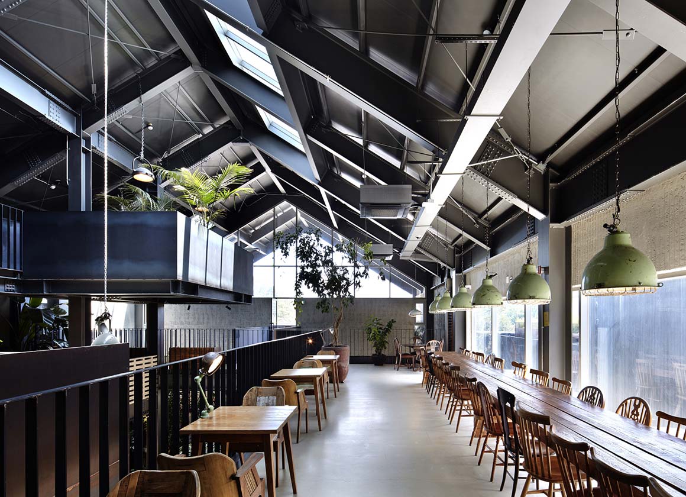
Project: Toechon, Rubato (A loaf Slice Piece) / Location: 946-8 Jeongyeong-ro, Toechon-myeon, Gwangju-si, Gyeonggi-do, South Korea / Architect: Dongjin Kim (Hongik University) + L’EAU Design / Project team: Mujin Kim, Yerim Lee / PM & BI: Flow Studio / Landscape design: Studio Ire / Use: Bakery Cafe / Site area: 9,020m² / Bldg. area: 1,355.45m² / Gross floor area: 1,866.08m² / Bldg. coverage ratio: 14.81% / Gross floor ratio: 20.69% / Structure: Steel frame / Exterior materials: Aluminum extrusion panels, Glass wool panels, Corten steel, Low-E double glazing / Structure: Steel structure / Design: 2019.12.~2020.5. / Construction: 2020.7.~2022.6. / Completion: 2022 / Photograph: ©Yongkwan Kim (courtesy of the architect)



































