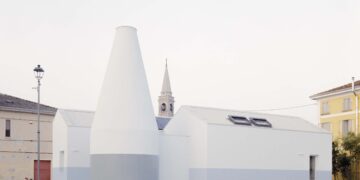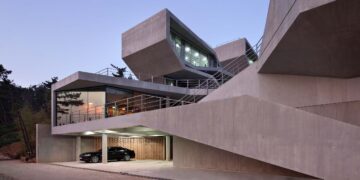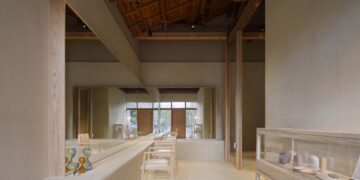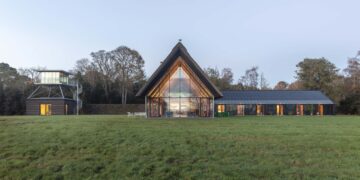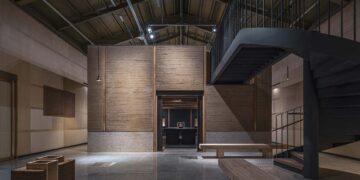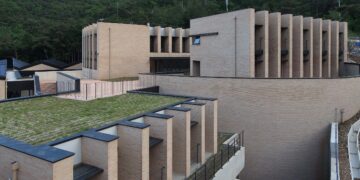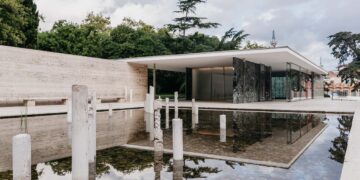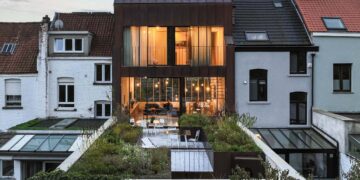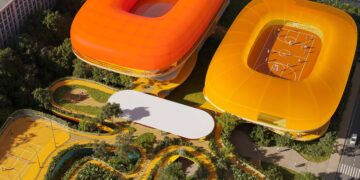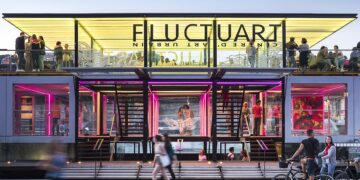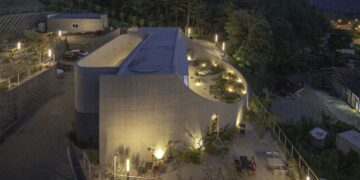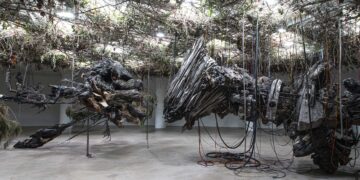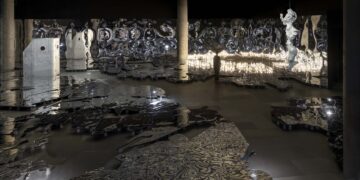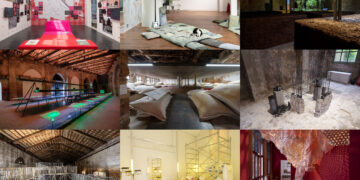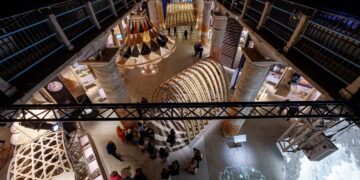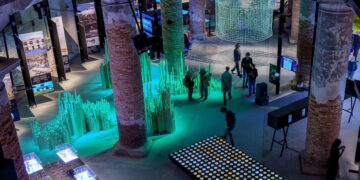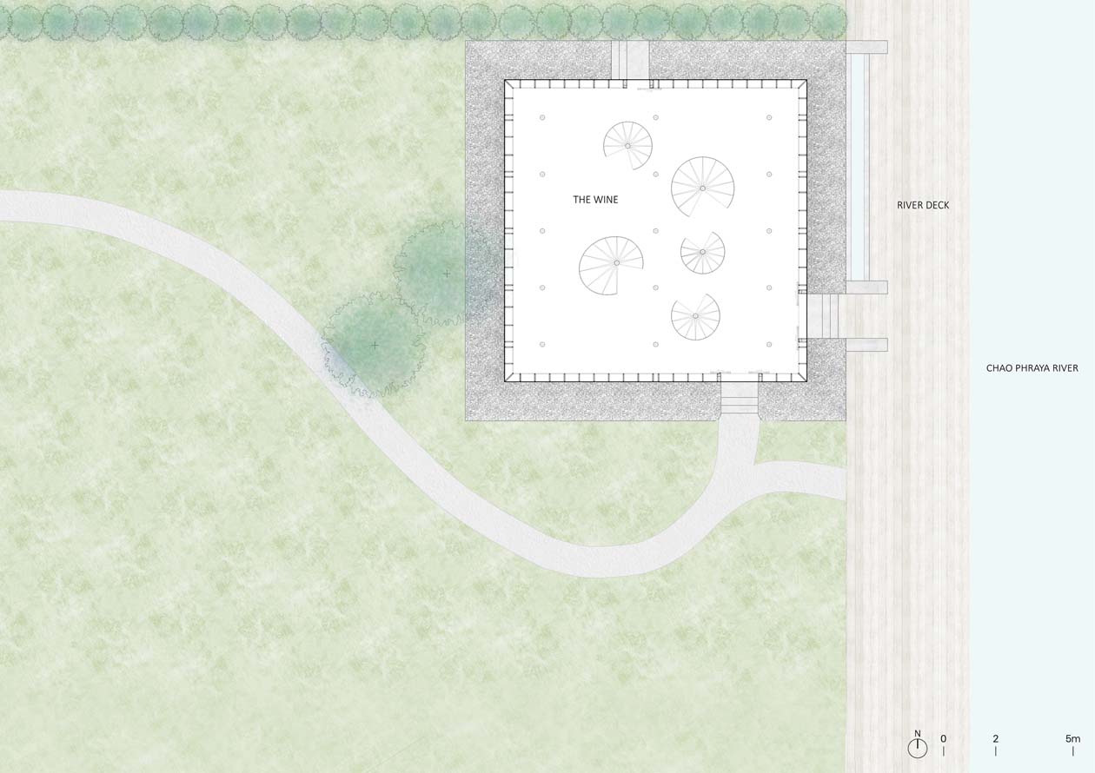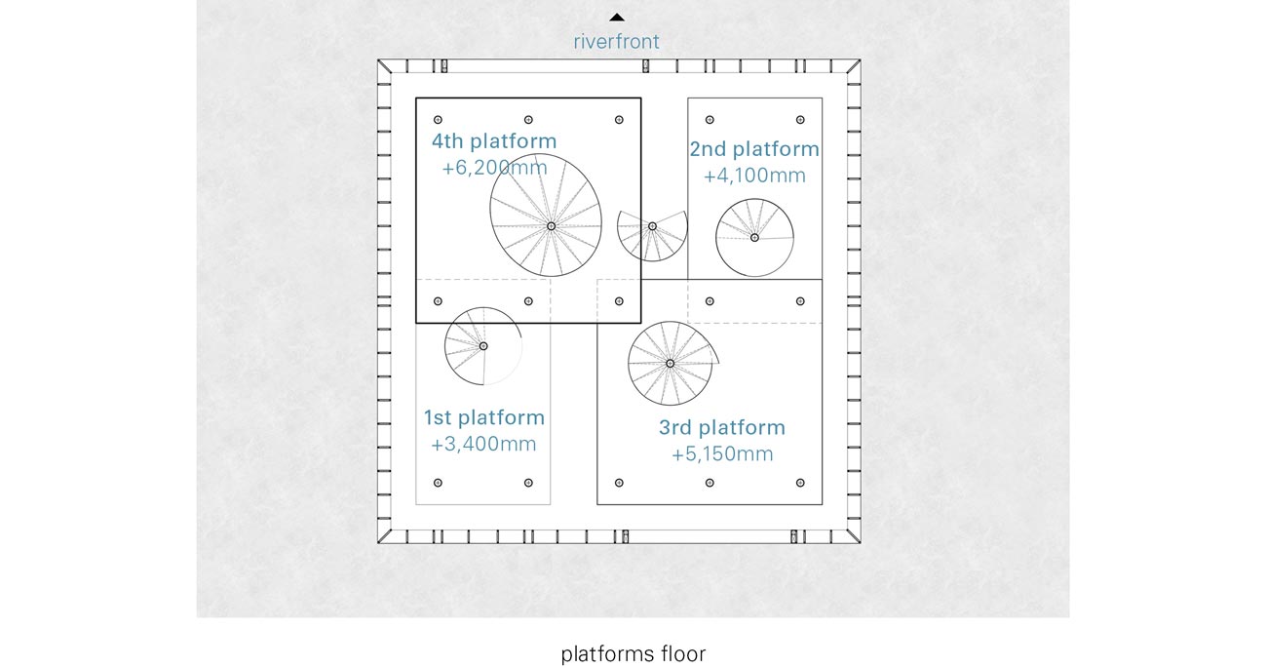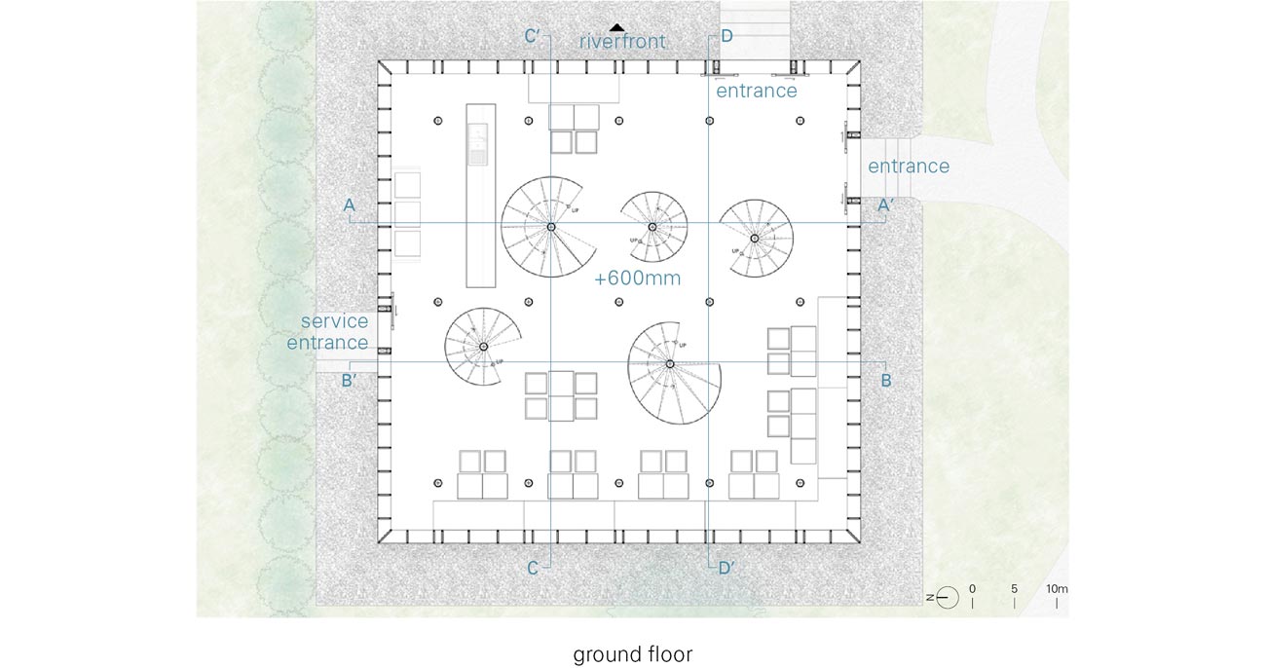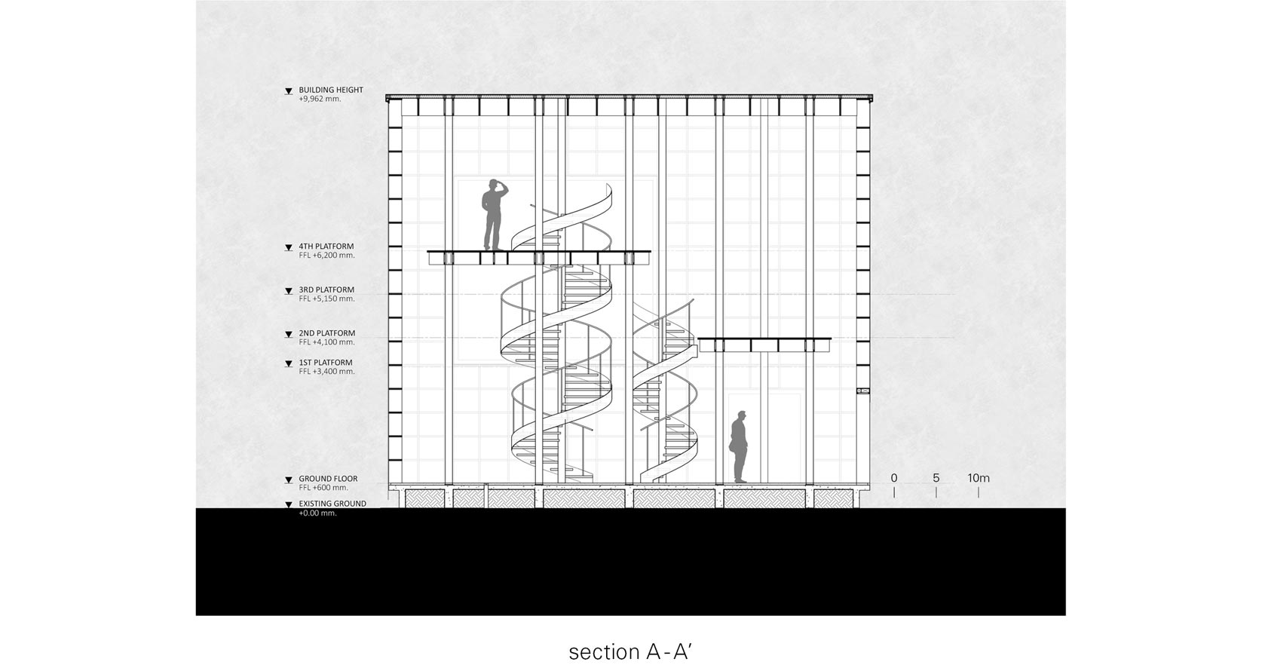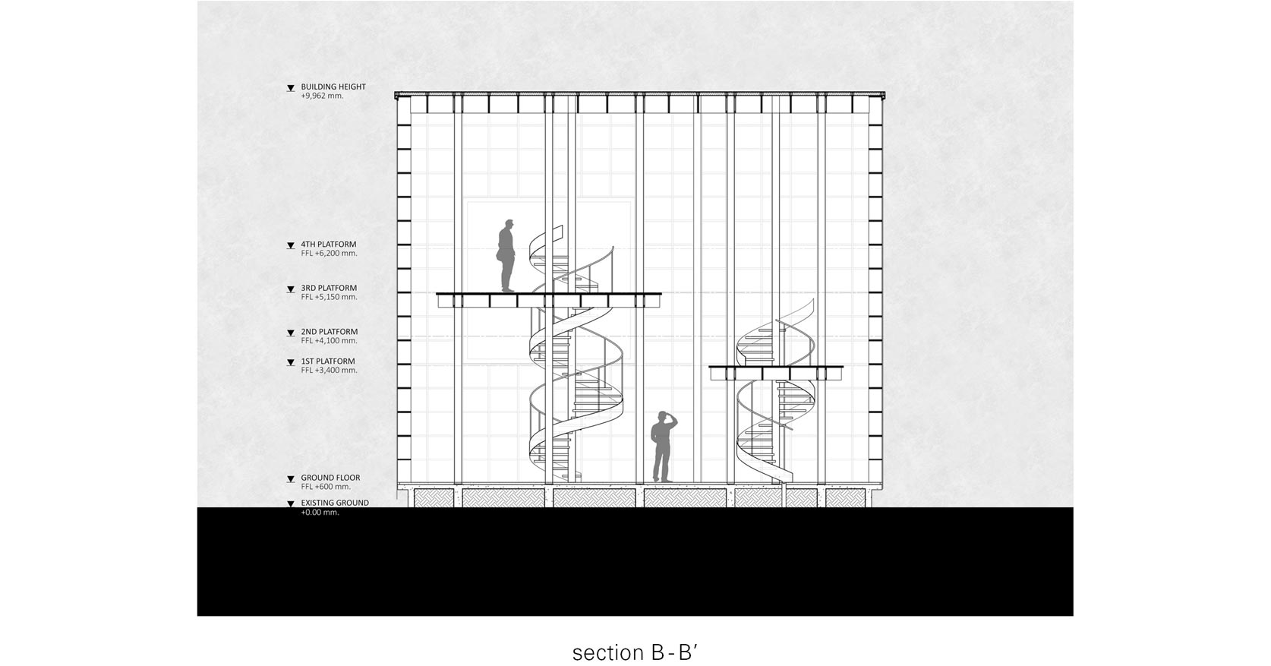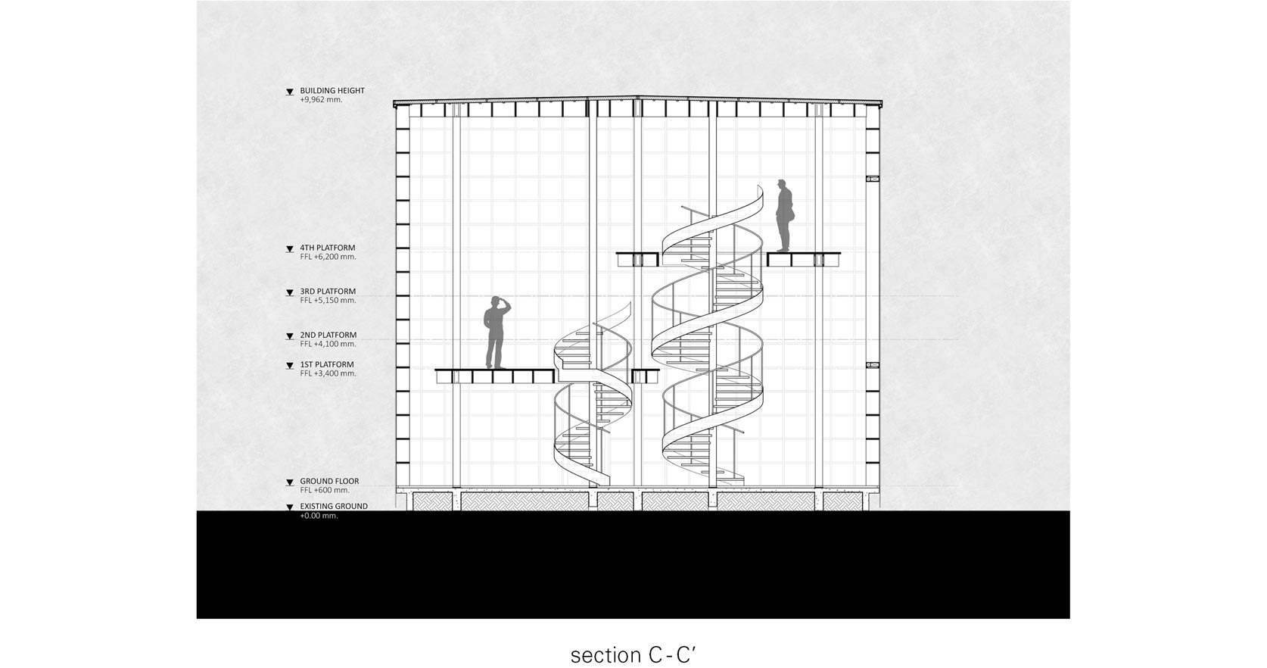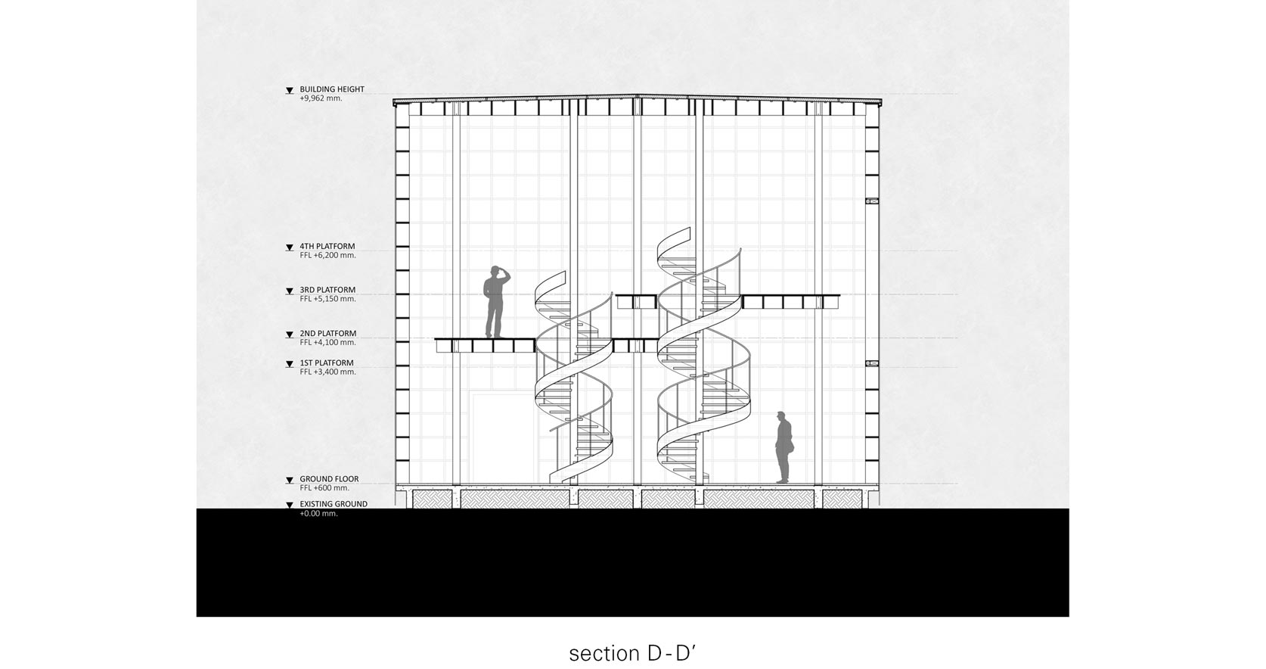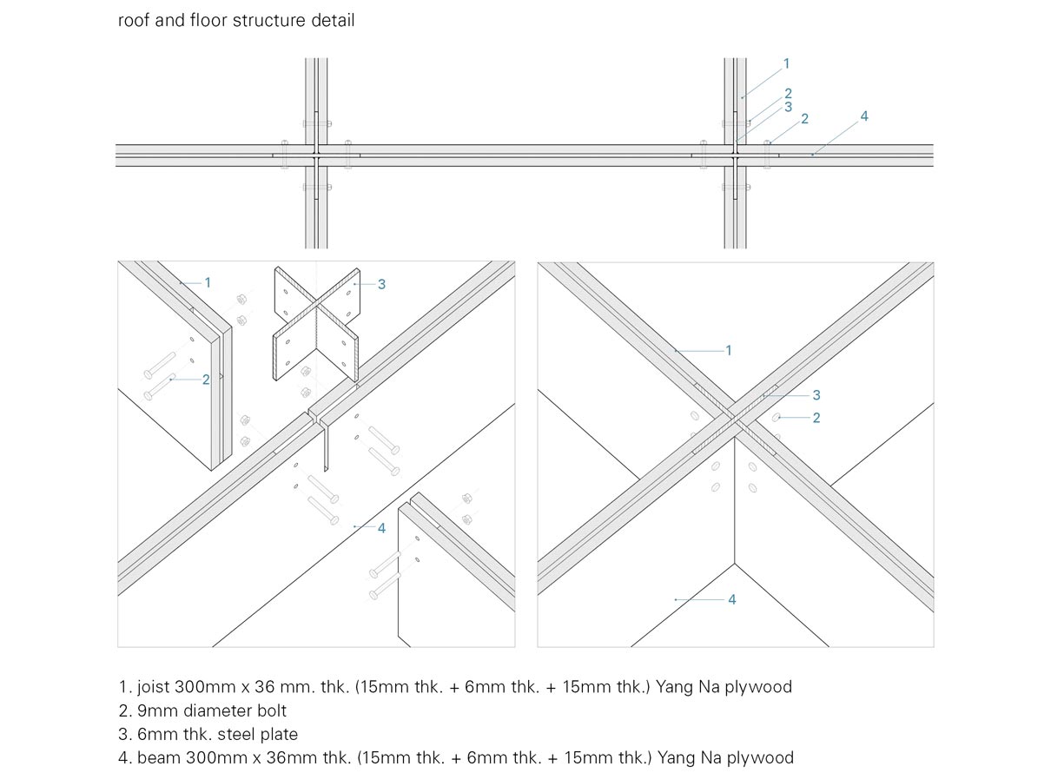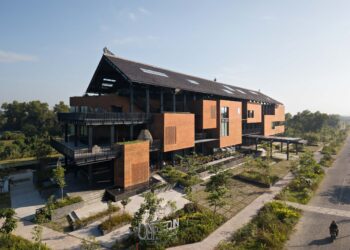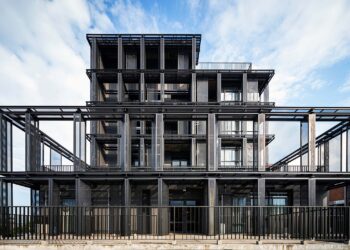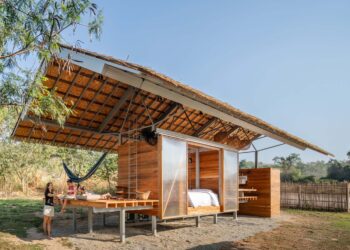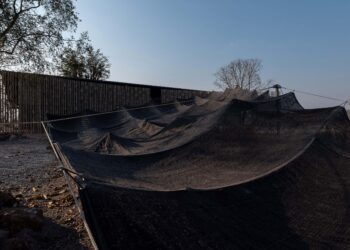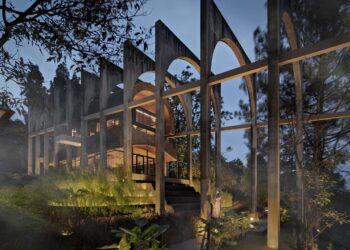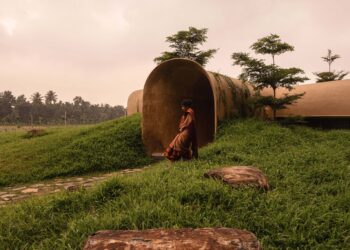A new wine bar in a historic Thai city explores the materiality of plywood and translucent PVC, featuring the five sets of grand spiral stairs
나무 구조와 폴리카보네이트 외피 속 나선형 계단 구조가 돋보이는 태국 남부 도시의 와인 바
Bangkok Project Studio | 방콕 프로젝트 스튜디오
Situated on a bank of the Chao Phraya River in Phra Nakhon Si Ayutthaya Province, The Wine Ayutthaya is a new venue for wine drinkers. The building was constructed to become a new tourist attraction in the hope of stimulating the local economy surrounding this world heritage site, Thailand’s former capital, 400 years ago. The building combines architectural creativity with environmental context into a popular tourist destination.
태국 남부 프라나콘시아유타야를 흐르는 차오프라야 강둑에 와인 애호가의 아지트가 있다. 현지 환경에 어울리는 독창적인 건축 요소 덕분에 대표 관광 명소로 거듭난 이곳은 세계 문화유산을 간직한, 400년 전 태국의 옛 수도 아유타야의 지역 경제를 활성화하는 데 효자 노릇을 하고 있다.
Project: The Wine Ayutthaya / Location: Ayutthaya, Thailand / Architect: Bangkok Project Studio – Boonserm Premthada / Design team: Nathan Mehl / Main contractor: local craftsman / Consultant: Bangkok Project Studio / Client: Soraya Visitsopa / Built area: 215m2 / Completion: 2017.3.24 / Photograph: Spaceshift Studio
A single-story building blends in with existing large trees in a carefully designed landscape. The building is 9m high and 11m equally in length and width, and is made entirely from steel-reinforced plywood. The interior of the wine house is divided into four platforms, each with its own height that serves as a vantage point for visitors to absorb the beautiful view of the river from different angles, contrasting the interior with the exterior spaces. There are five sets of spiral stairs attached to each platform. The ground floor is occupied by a wine bar, and seats are placed between these staircases. The platforms and staircases are also scenic viewpoints.
나무가 우거진 주변 환경과 잘 어우러지도록 설계한 점이 특징이다. 높이 9m, 너비와 길이는 각각 11m 규모에 철골로 보강한 합판만을 사용했다. 내부에 들어서면 다섯 개의 커다란 나선형 계단이 높은 층고를 따라 이어지고, 그 사이를 와인 바와 좌석이 채운다. 시선을 끄는 계단 디자인이 감상 포인트인 동시에 다채로운 강변 경치까지 덤으로 즐긴다.
The locally found wooden houses are the inspiration for this steel-reinforced plywood structure. The knock-down waffle structure system, which is visually light but structurally strong, is exposed through the design of the floor, wall and roof. The waffle walls act as a light filter that helps cool down the interior atmosphere. Moreover, wine drinkers can enjoy another depth of experience through the sense of smell as plywood mixes with wine.
In this building, plywood, a material normally used in interiors for furniture is used structurally. This has broadened is potential and transformed the perception of plywood from a temporary material to a permanent solution, to create an extraordinary edifice.
나선형 계단은 제한된 공간에서 효율적인 이동 통로인 동시에 건물을 지탱하는 구조물이다. 흔한 형태이지만, 다양한 크기로 여기저기에 배치해 방문객에게 생경한 느낌을 선사한다.
All five spiral staircases have been designed not only for circulation that fits into limited spaces but also as structural supports. Furthermore, a familiarly-experienced feature – the staircase – has been sculpted into an unfamiliar form through scale and number, arousing in visitors a sense of the abstract.
철골과 합판 구조는 이 일대에서 흔히 볼 수 있는 목조 주택을 닮았다. 합판은 일반적으로 가구를 만들 때 사용하는데, 여기서는 구조재로 이용해 새로운 활용법을 제시한다.
가벼워 보이지만 튼튼함을 자랑하는 와플 구조가 바닥부터 벽, 지붕까지 구성한다. 햇빛을 차단해 실내 온도를 낮추고, 합판에서 풍기는 나무 향이 와인의 진한 풍미를 살려준다.
The building is protected from rain and humidity by coating the plywood with resin and covering the building with 1mm thick PVC sheets. From the exterior, the undulating reflections of the PVC sheets visually soften the building, while exposing the interior through its translucency.
빗물과 습도에 영향을 받지 않도록 전부 수지로 코팅하고, 1mm 두께 폴리카보네이트로 외피를 한 꺼풀 더 감쌌다. 폴리카보네이트는 햇빛을 반사해 건물의 인상을 부드럽게 바꿔주는 시각적 효과도 발휘한다.

