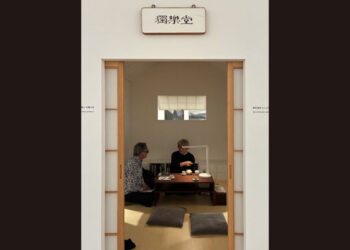Skypark links transport hub to university campus via social linear space
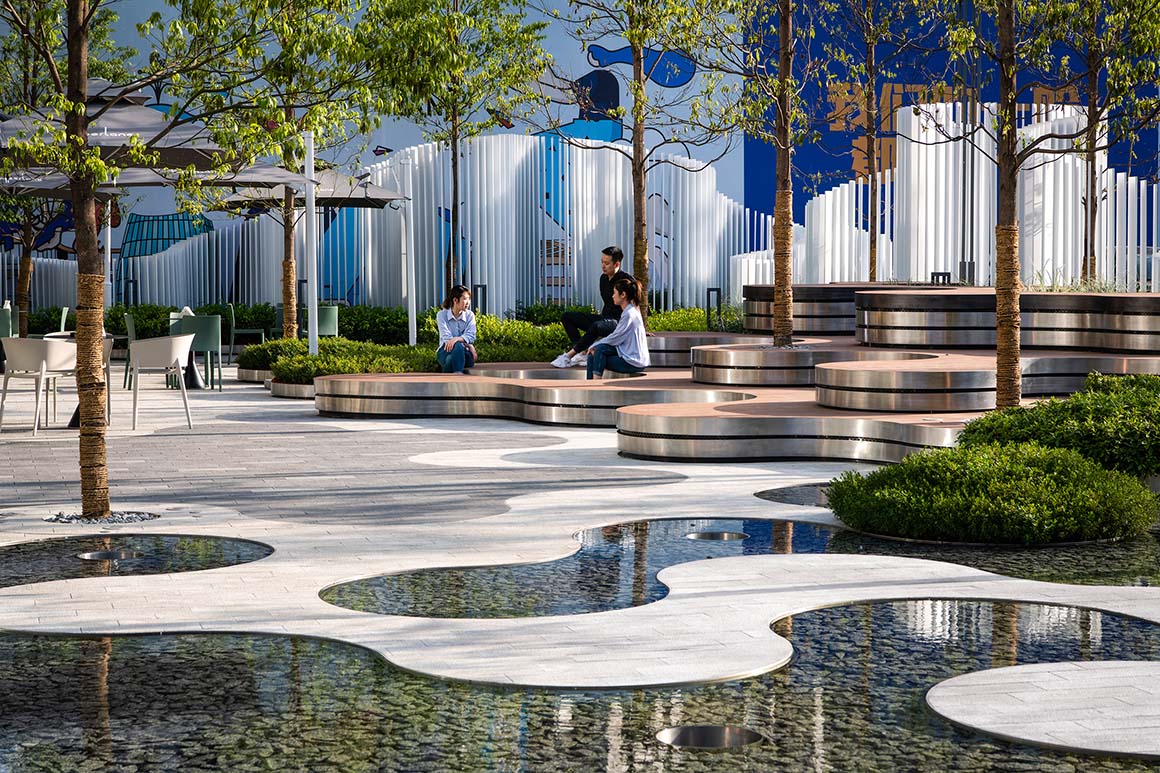
ASPECT Studios have completed the first phase of the HyperLane development in Chengdu, Sichuan, China. A 2.4km multi-level sky park, the HyperLane is a youth culture and lifestyle destination in the city’s music and arts university district. It establishes a vibrant and fun linear space linking the local transportation hub/fast train station with the university campus.
The site was formally a series of derelict walled spaces used for unplanned parking, offering no social or environmental value to the community. The perimeter walls distanced the student accommodation, physically and socially, from the university campus. The alleyways that linked them, crammed with life, food sellers, and walls displaying vibrant urban art and graffiti, offered inspiration.
Responding to the uniqueness of the student environment, the design connects in every direction, creating a barrier-free pedestrian network.
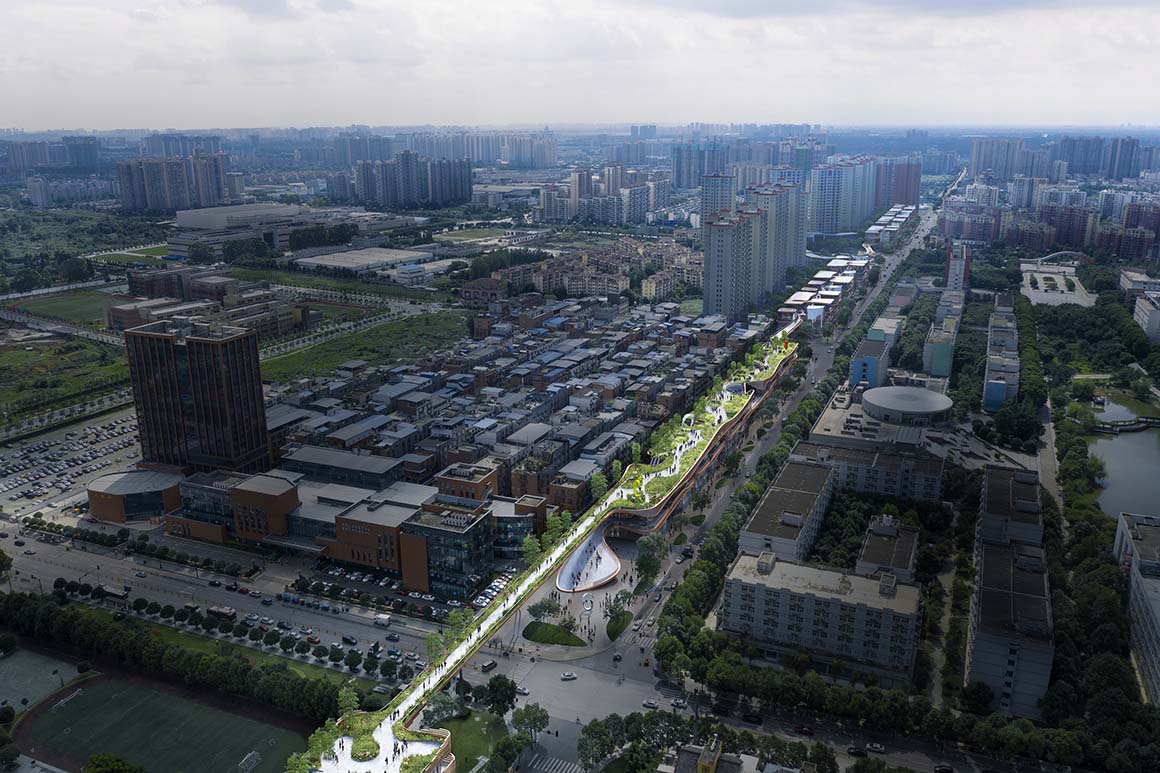
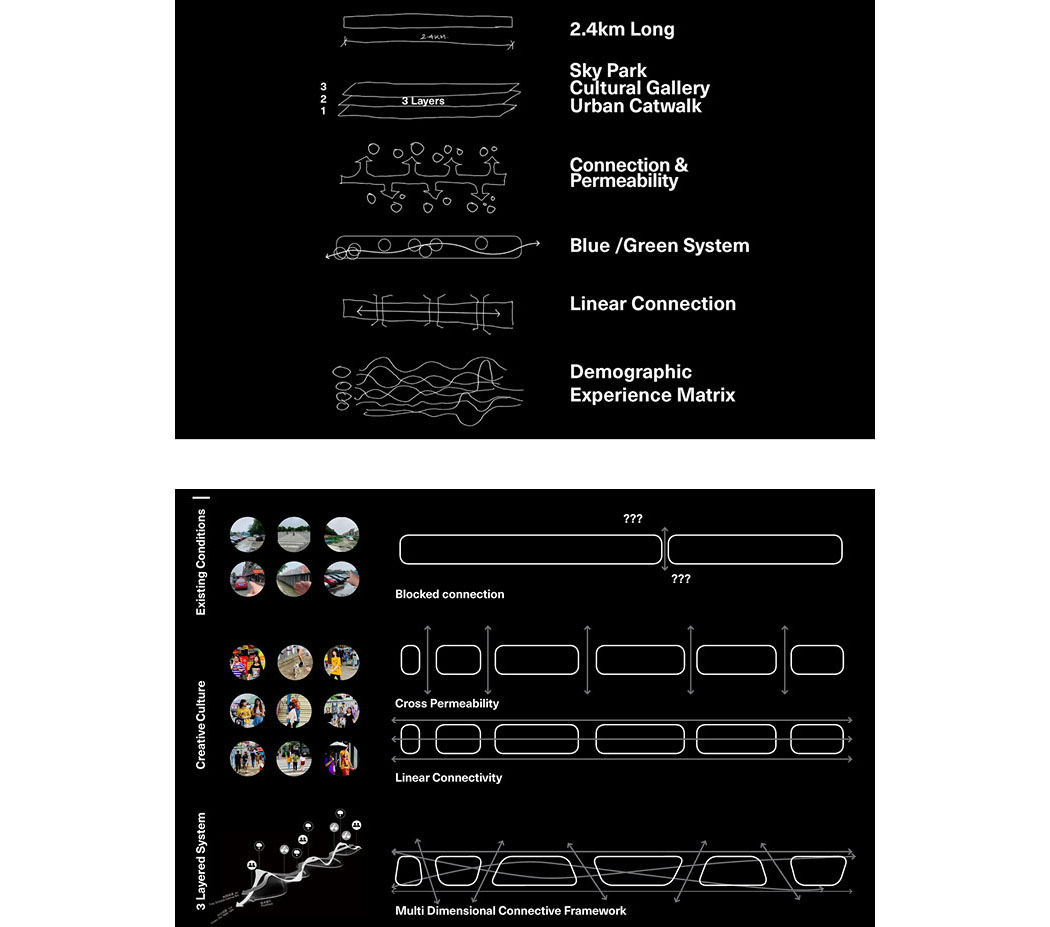
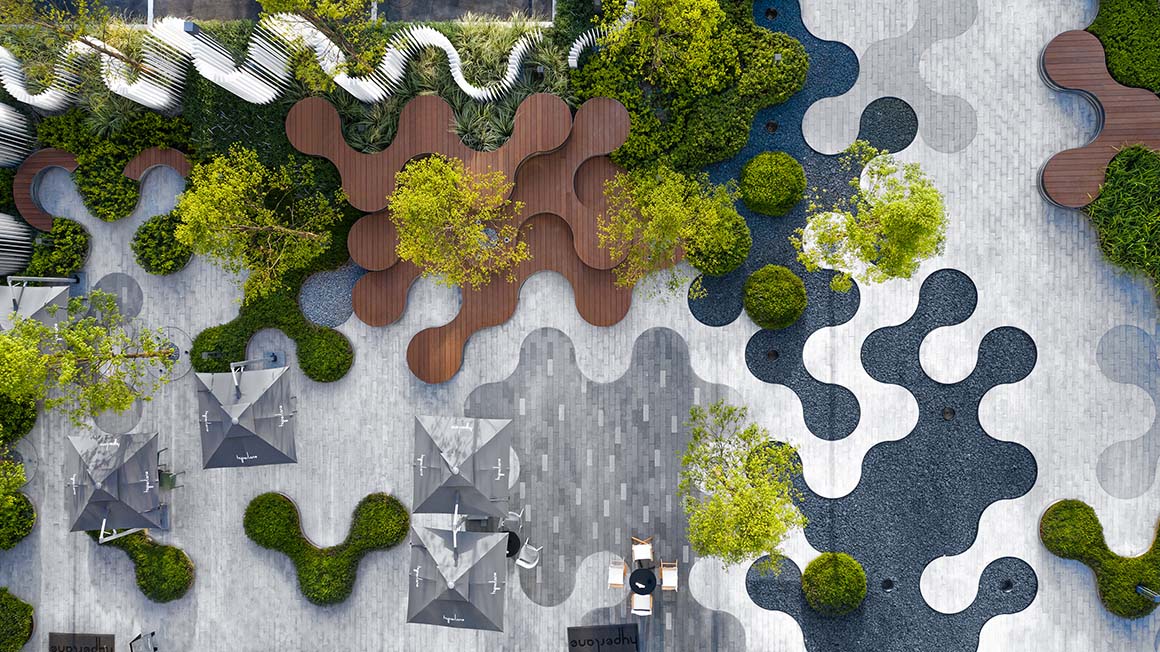
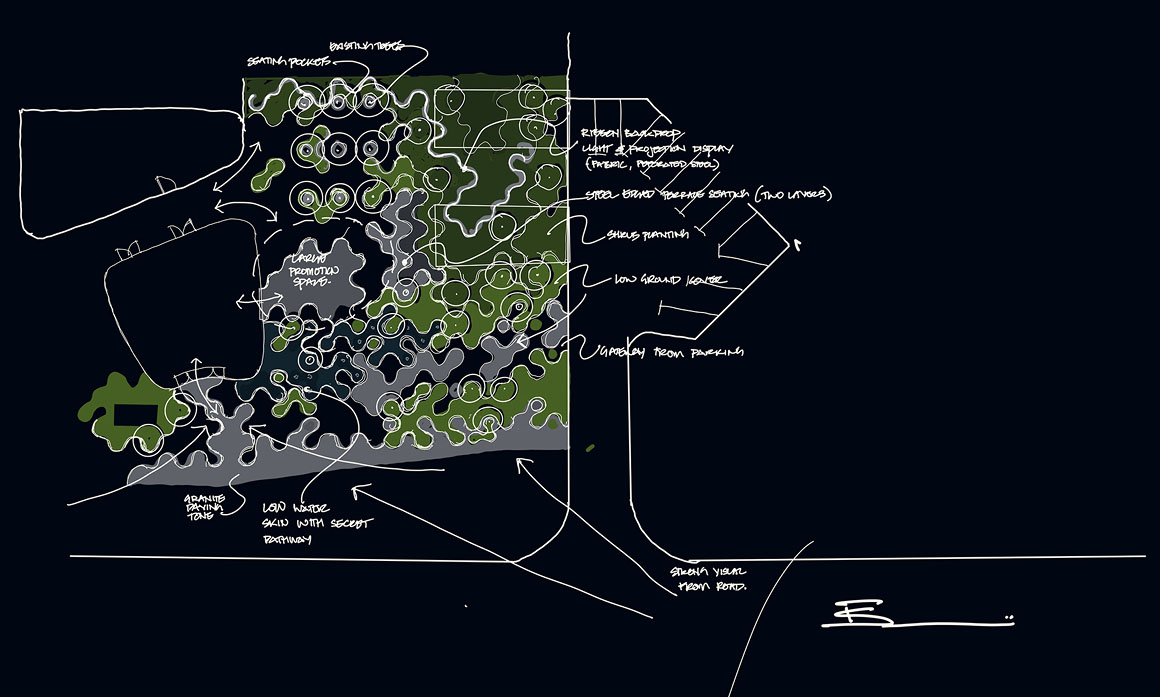
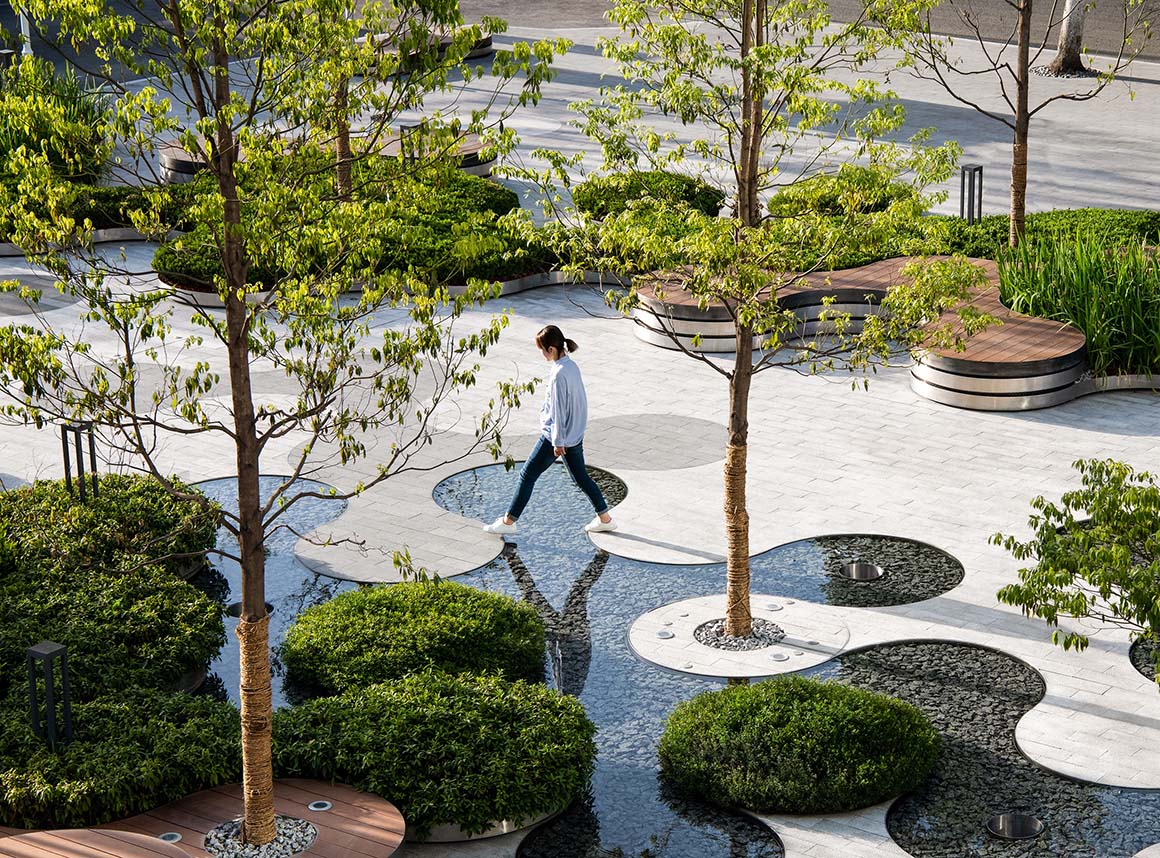
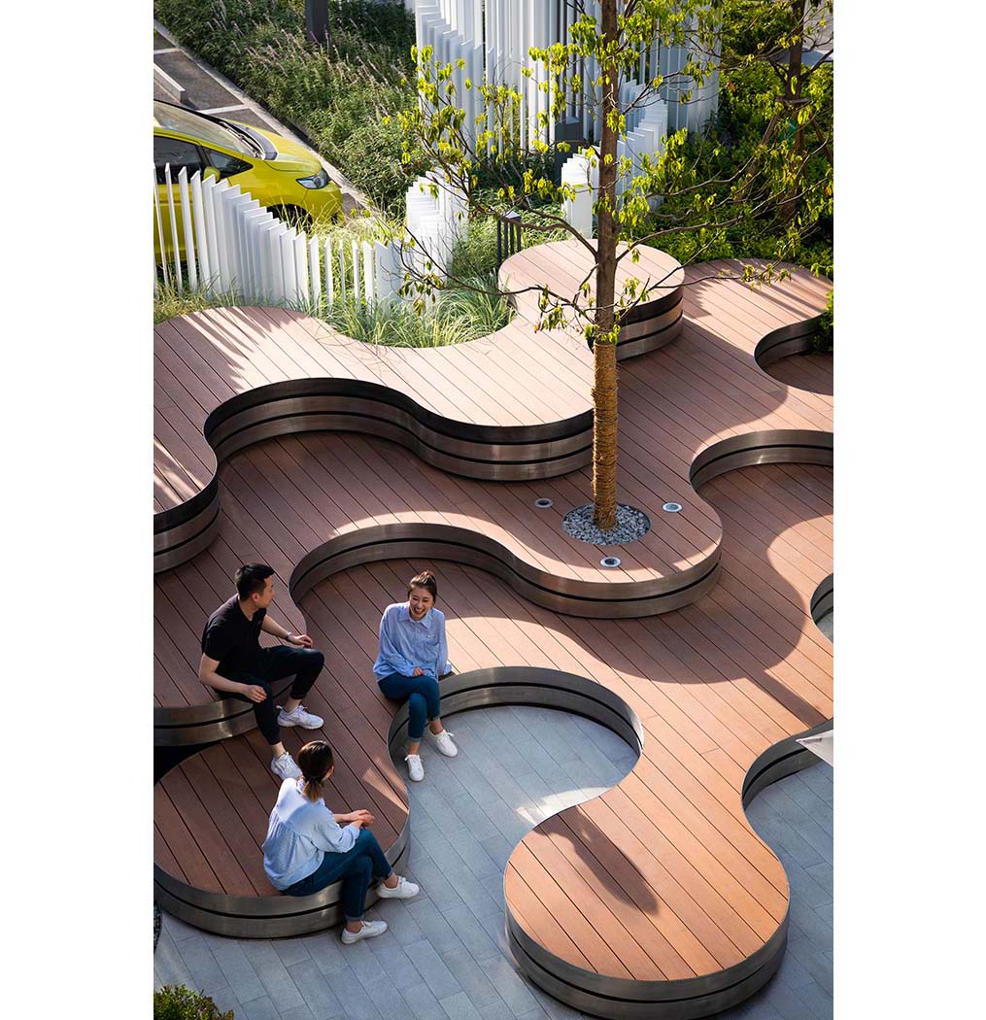
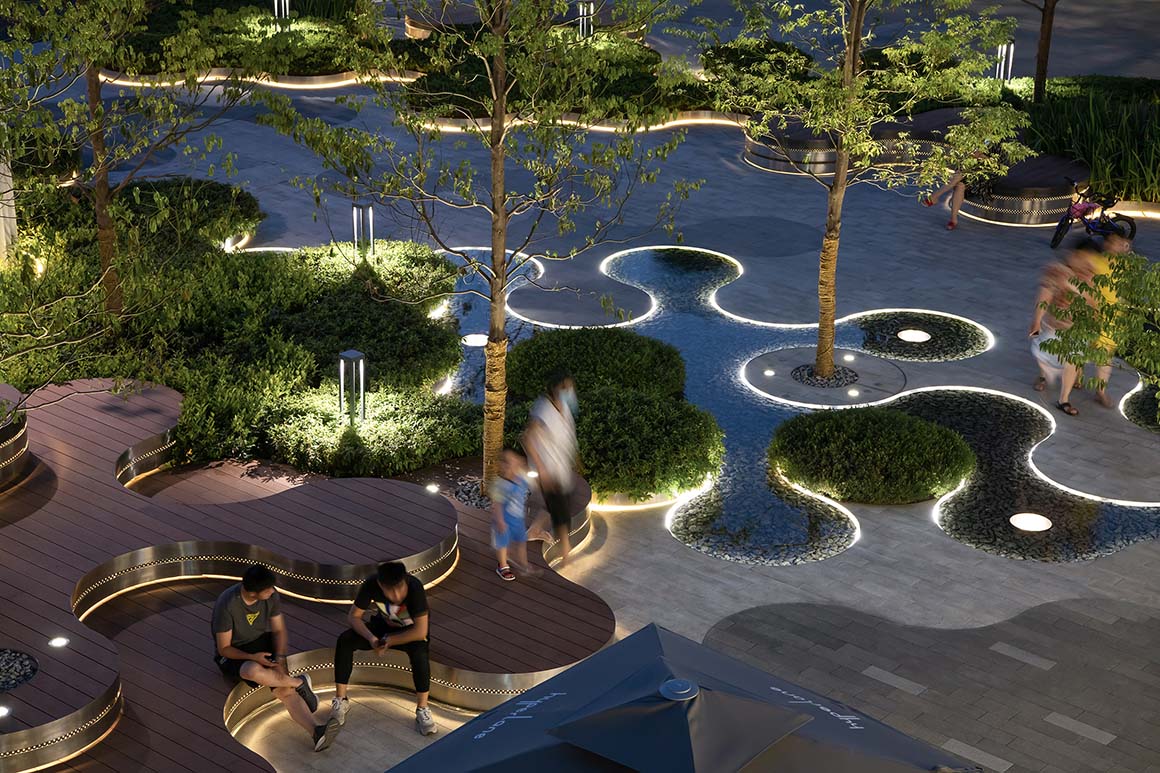
The first phase of the project – the Urban Gallery – consists of both a curatable and a permanent program. It is a social experiential place and point of community connection that supports creative arts and music culture. There are several principal areas. The Promenade consists of a network of planters, rain gardens and multi-directional social seating.
The Water Carpet is designed create visual connectivity, and a sense of arrival and transition. The combination of shallow water, playful edges, lighting displays, textural contrast and planting pockets offer a theatrical experience and journey, between the urban promenade and the performance gallery.
The Performance Gallery itself is designed to be a curatable urban catwalk, a vibrant exterior space that works in combination with the interior program to encourage impromptu performances, arts exhibitions, cultural gatherings and open-air theater.
To the east is the shaded sculptural terrace deck, where onlookers may beneath the trees. The lighting and edge display of perforated steel creates a vibrant night-time atmosphere, providing a safe, well lit, 24-hour space. Enclosing the north eastern perimeter, The Curtain, creates a sinuous backdrop that screens the carpark. The northern most space consists of individual and connective spaces allowing for outside working, small meetings, and individual retreats nestled within the planting and movements of the curtain.
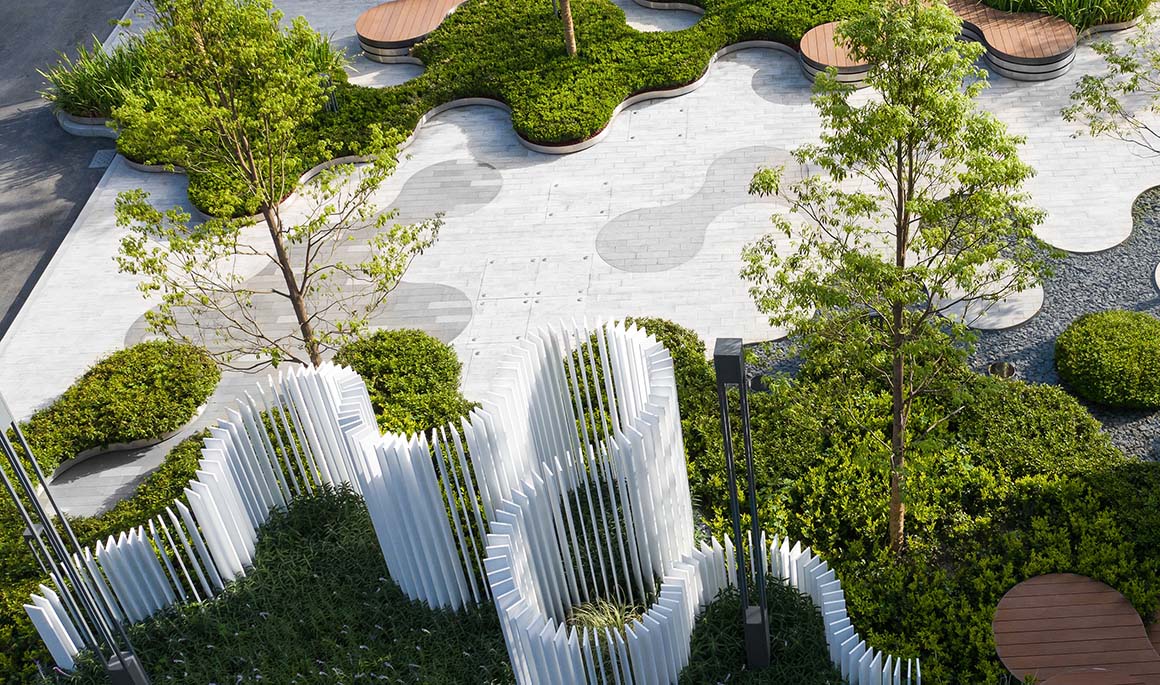
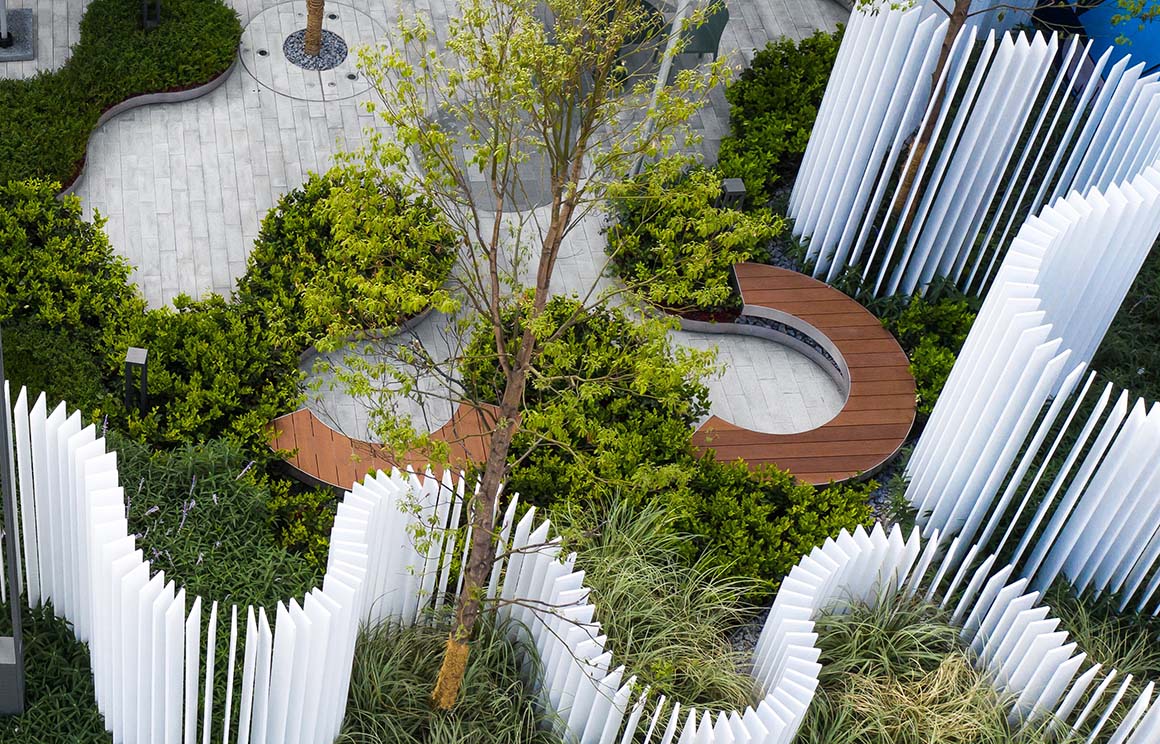
The landscape design of the scheme is a balanced system, designed to passively absorb, clean and use rainfall in an ecologically sensitive way that reduces polluted stormwater runoff. A system of raingardens, detention beds, permeable paving and bioswales capture, detain and recycle the rainwater. Nature is at the heart of the design, so planting species are predominantly local, and look to encourage insects, birds and wildlife to the urban corridor – for example the endangered Phoebe Zhennan (桢楠) tree, which is a native species to the province of Sichuan. The HyperLane presented an opportunity to introduce this at-risk species into the urban environment.
The Urban Gallery represents a new mindset of commercial development within China, that stems from a clear understanding that the success of a development isn’t defined by short term commercial gains, but with attention to socially and environmentally orientated experiences that add meaningful value and delight to the community. The collaborative thinking and commitment from client, architect and landscape architect led to the creation of an engaging, socially orientated urban environment.
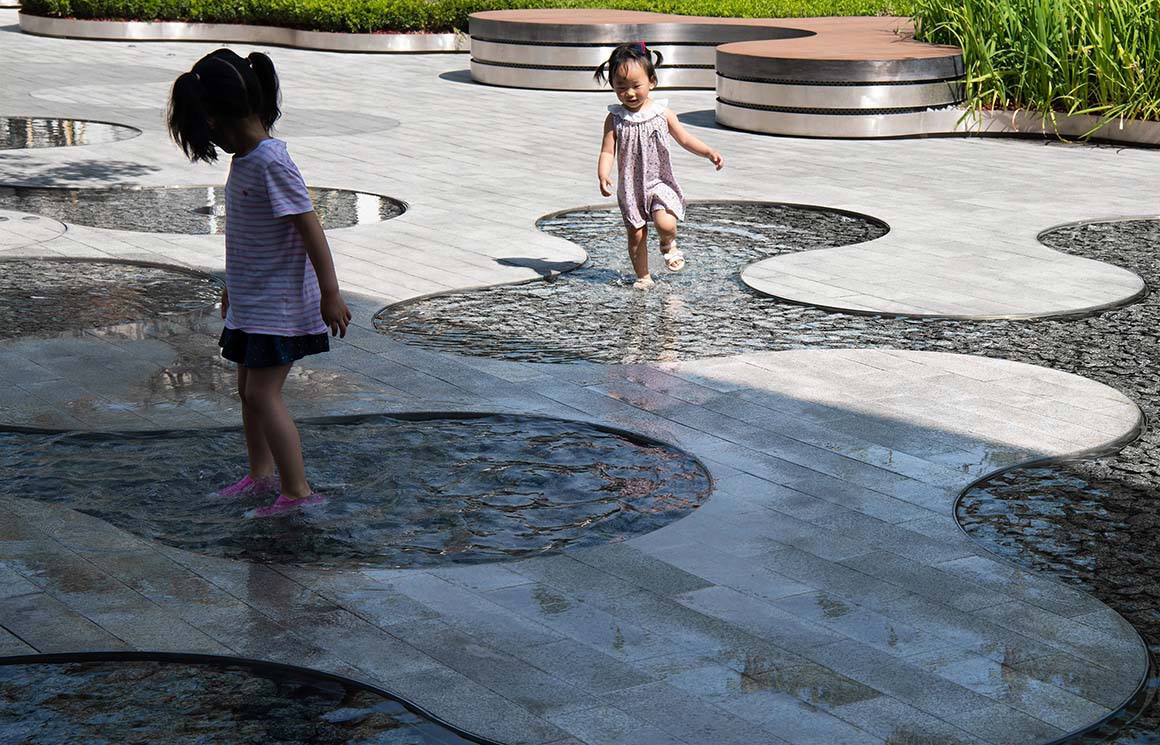
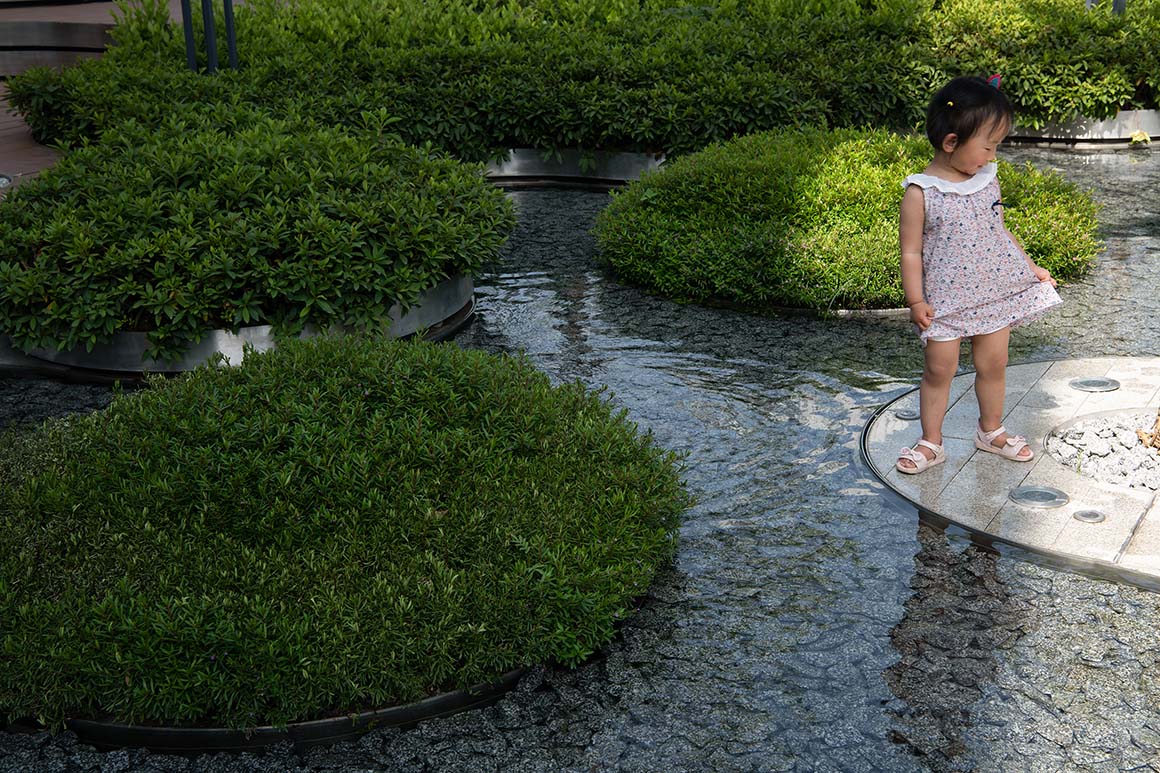
Project: The Urban Gallery Hyperlane, Chengdu / Location: Chengdu, China / Landscape Architecture: ASPECT Studios / Principle: Stephen Buckle, Studio Director of ASPECT Studios / Landscape design team: Yan Luo, Sam Xu, Alex Cunanan de Dios, Morey Zhou, Iris Di / Architecture: Aedas / Principle: Dr. Andy Wen, Global Design Principle of Aedas / Lighting: Brandston Partnership Inc. / LDI: BW Landscape Design / Contractor: Chengdu First Construction Engineering Co., Ltd. of CDCEG / Client: Chengdu Xinding / Site area: 100,000m² / Bldg. area: 1,300m² / Completion: 2020 / Rendering: ASPECT Studios, Aedas / Photograph: ©Lu Bing (courtesy of the architect), courtesy of the architect

































