An experiment to integrate people, time, nature, and sustainability
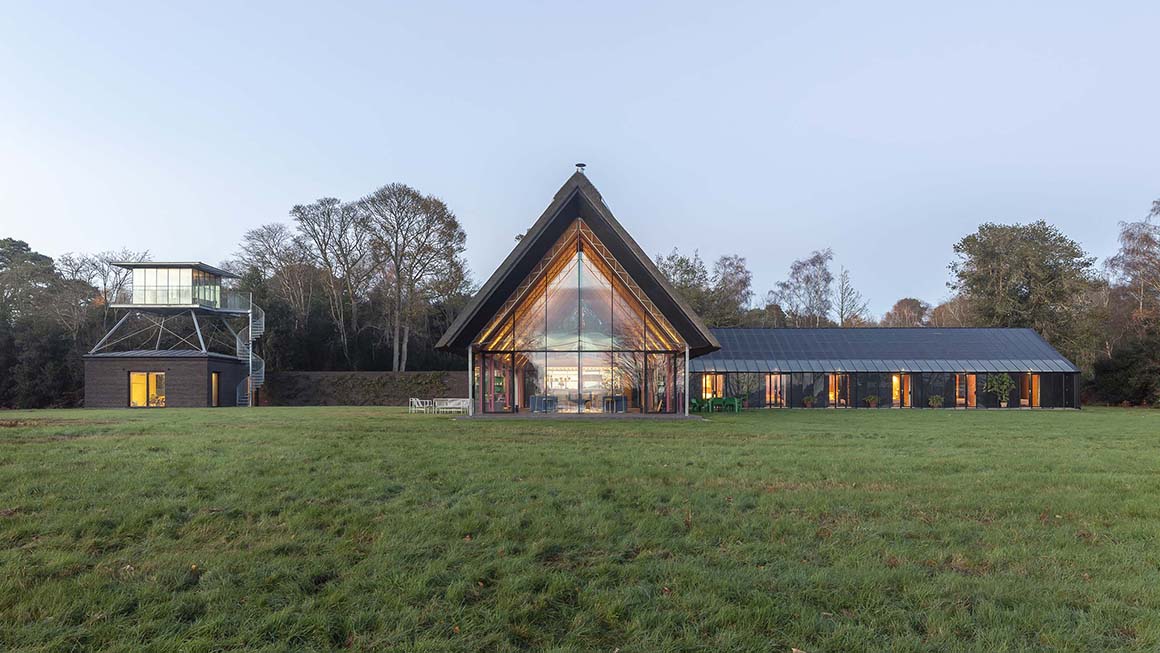
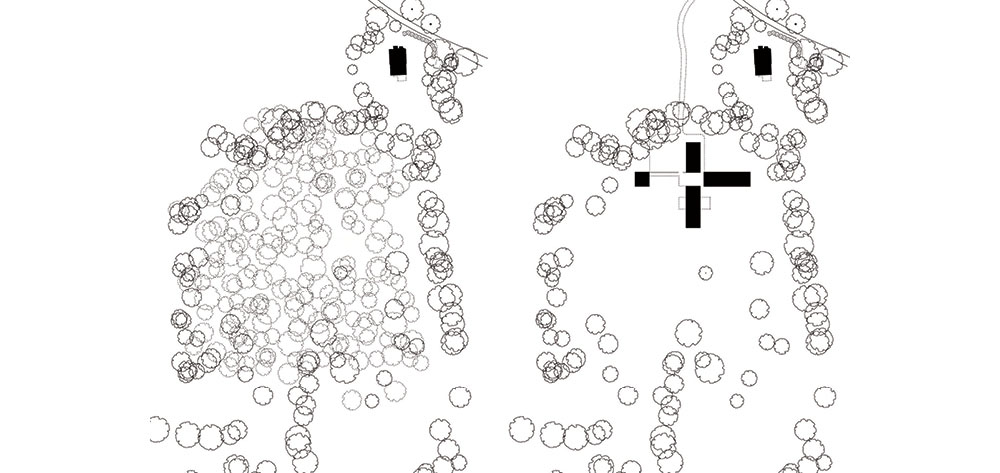
Located along the eastern coast of England, Suffolk features a designated Area of Outstanding Natural Beauty where wetlands, estuaries, fishing villages, and rural landscapes coexist. Set near the Alde Estuary, this new farmhouse offers a sanctuary for a multi-generational family. Positioned at the edge of a birch woodland that begins at the coast, the heathland with its low shrubs and grasslands surrounding the site allows the house to both inhabit and regenerate the natural environment. With a substantial pitched roof and openings on all sides, the house is closely connected to its surroundings, serving as an experimental dwelling that integrates people, nature, history, and sustainability.
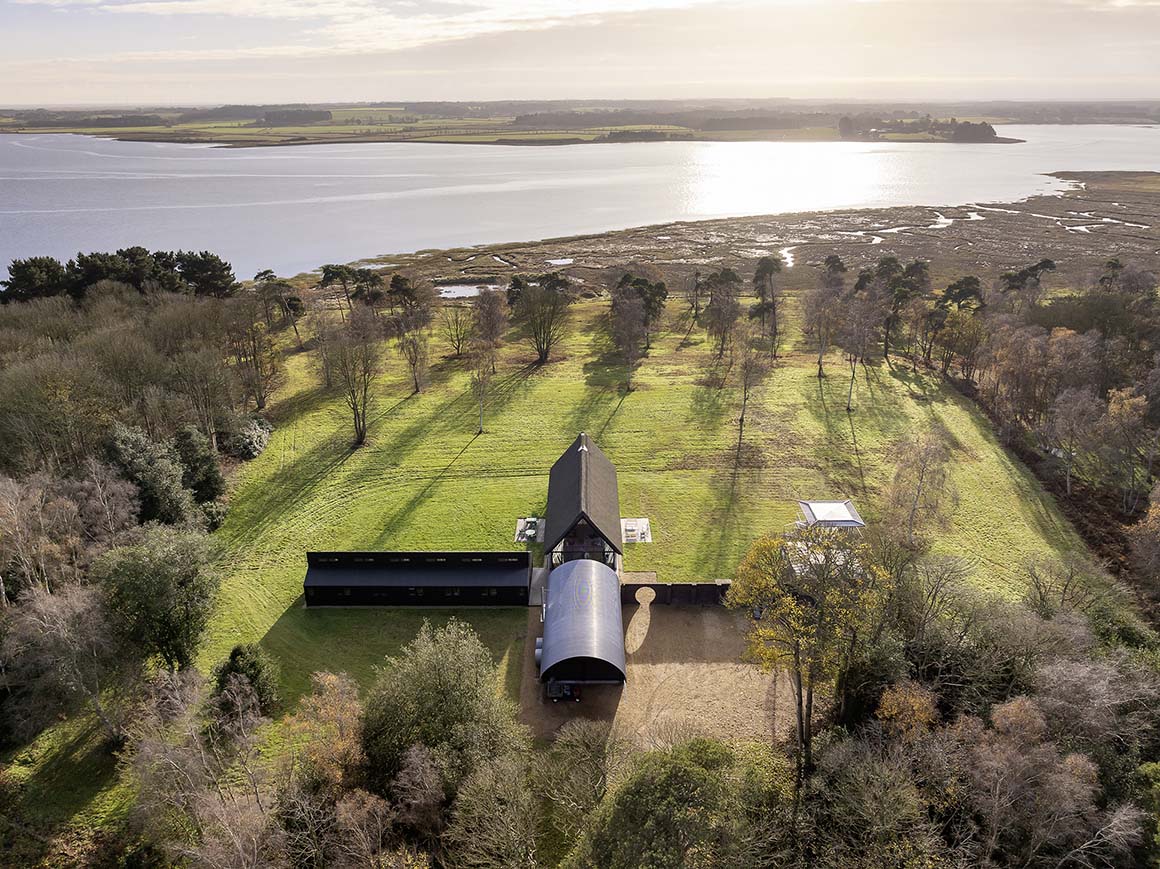
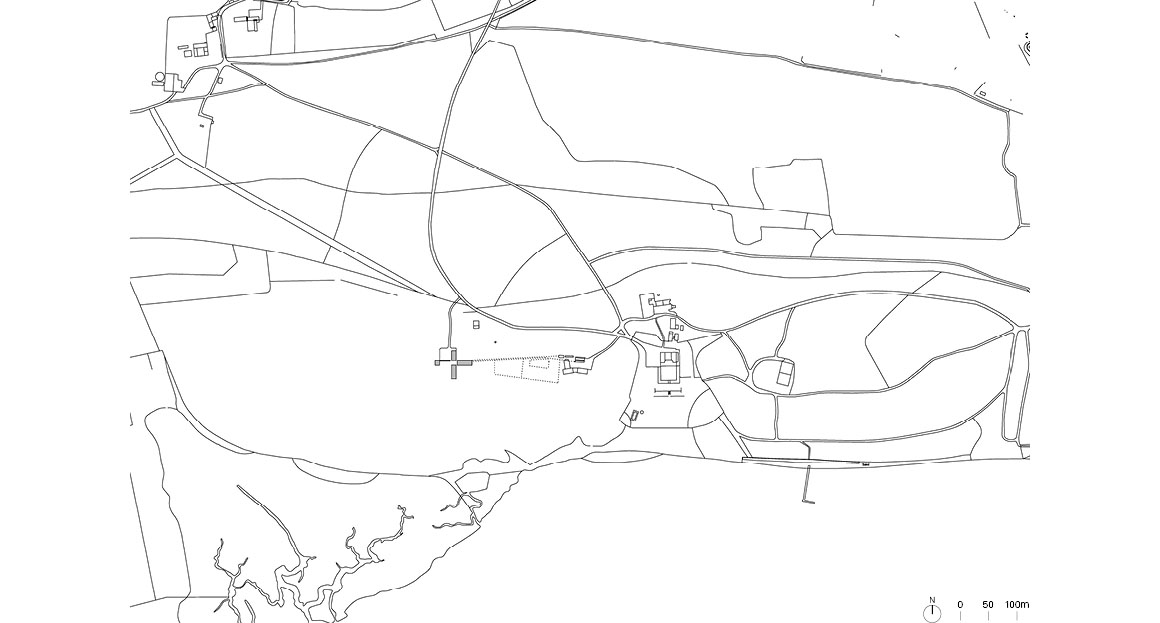
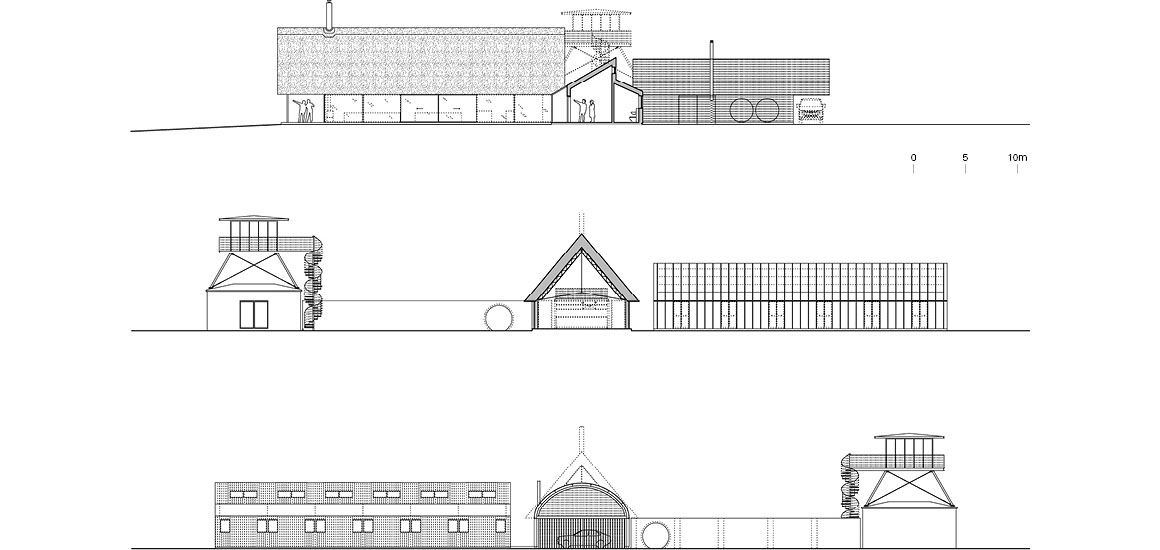
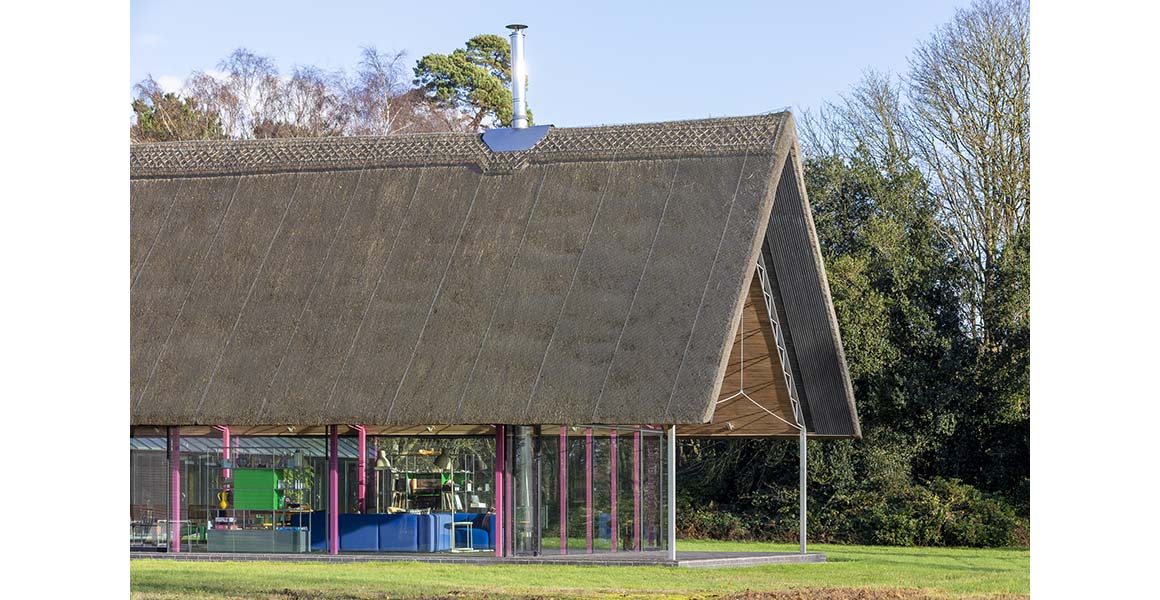
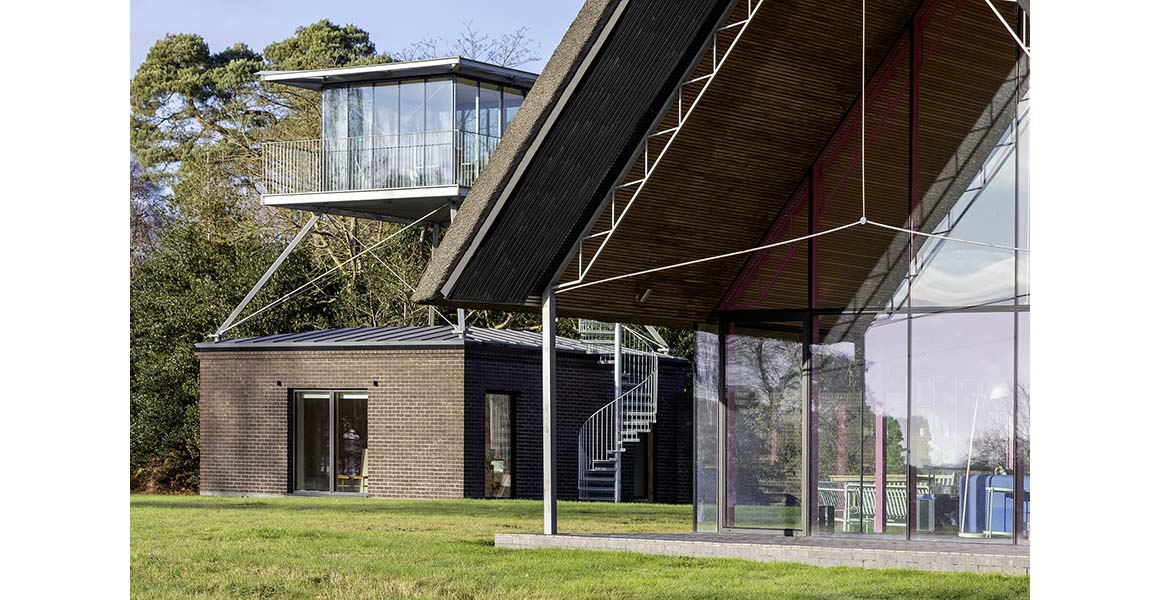
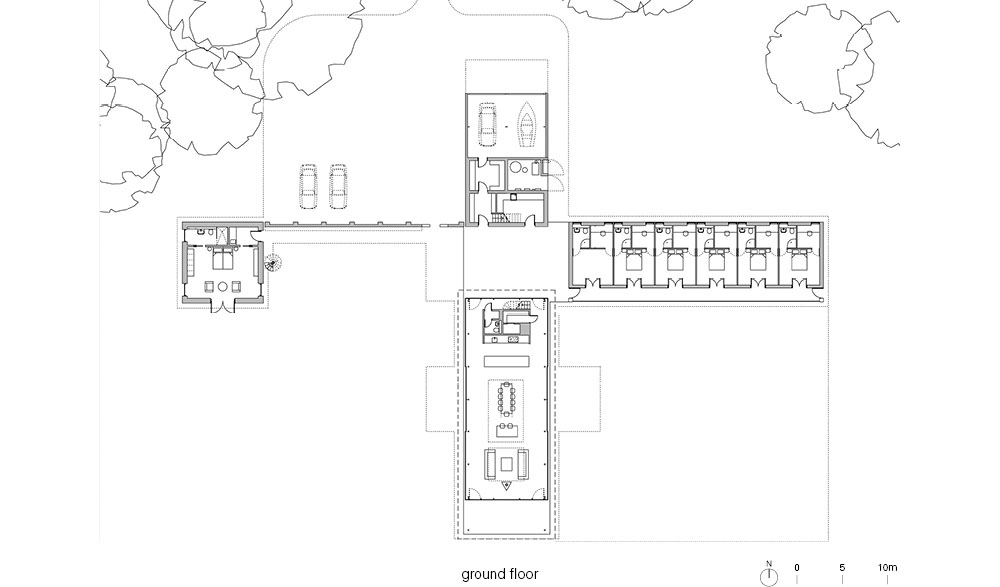
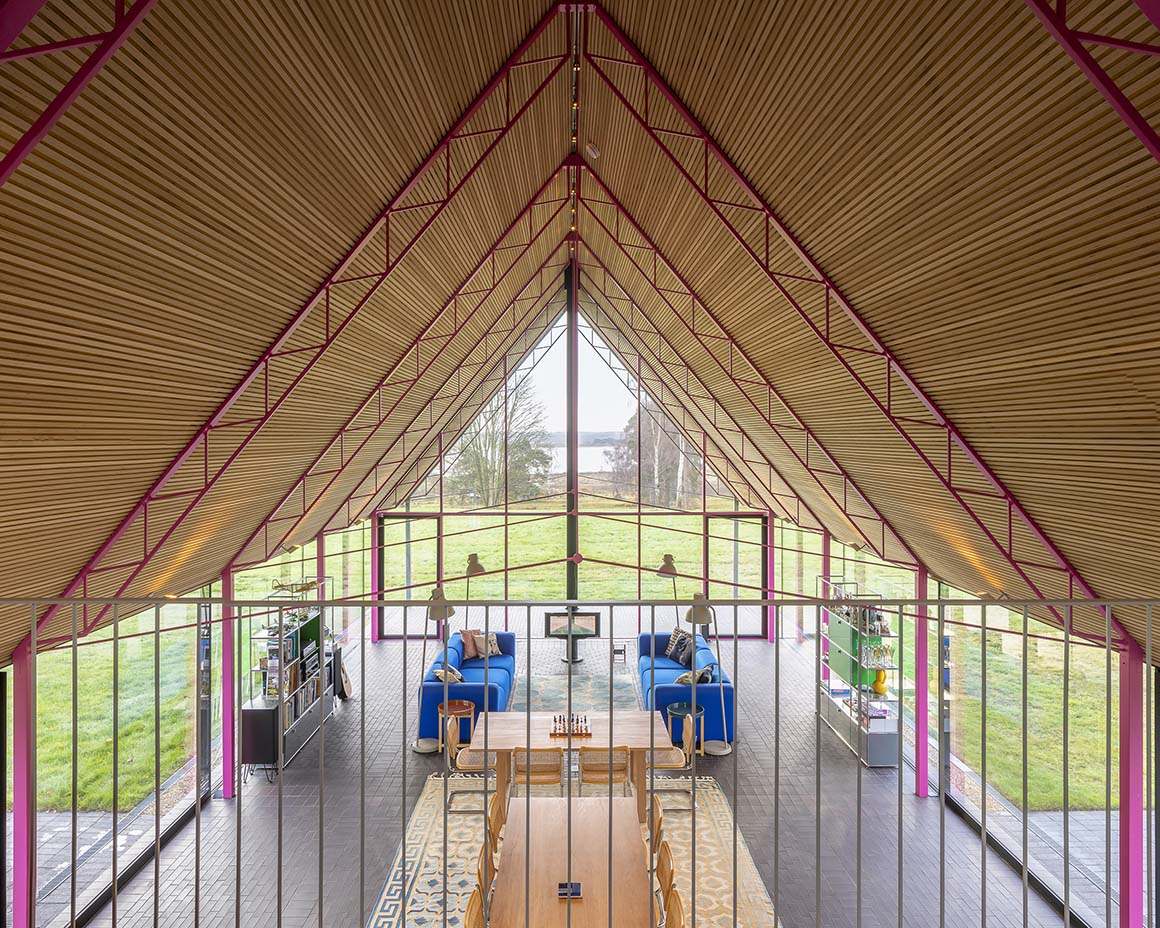
Drawing inspiration from traditional English farmhouses, the house reinterprets vernacular architecture into a contemporary cruciform cluster of four blocks for living, sleeping, working, and utility. Each block is oriented according to the terrain, sun path, and surrounding views, and arranged around a small central courtyard to form a cohesive whole. Unlike the inward-focused farmyard of traditional models, this layout is open and actively engages with the surrounding landscape. Each block maintains functional independence while contributing to the overall harmony. The south-facing living block, with its thatched roof and full-height glazing, captures winter sunlight and expansive views, forming the center of family life. The east sleeping block functions as a ‘habitable greenhouse,’ integrating solar panels, thermal systems, and natural light to regulate the interior environment. The west working block, housing a studio and elevated study, offers long-range views and a focused environment for work and creativity. The north utility block and entrance provide practical functions while forming a symbolic threshold to the home.
The courtyard and external spaces between the blocks serve as connective passages, allowing occupants to experience light, air, and weather while engaging with nature. The building establishes a harmonious relationship with its surroundings through locally sourced, sustainable materials. Timber, larch, and thatch provide warmth and texture while blending seamlessly with the forested landscape. These material choices do more than enhance visual appeal—they allow the building and its setting to coexist in a single, cohesive context.
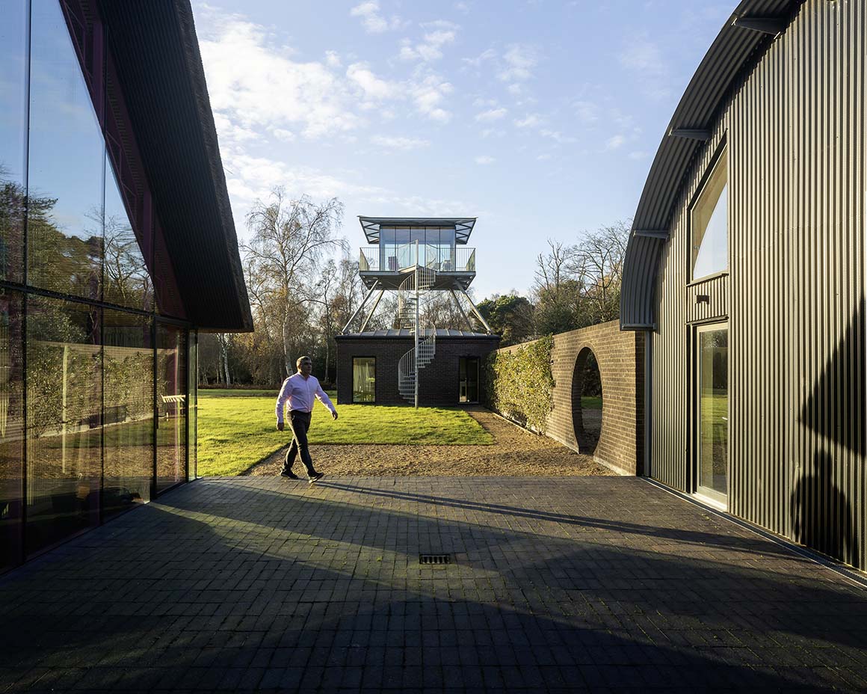
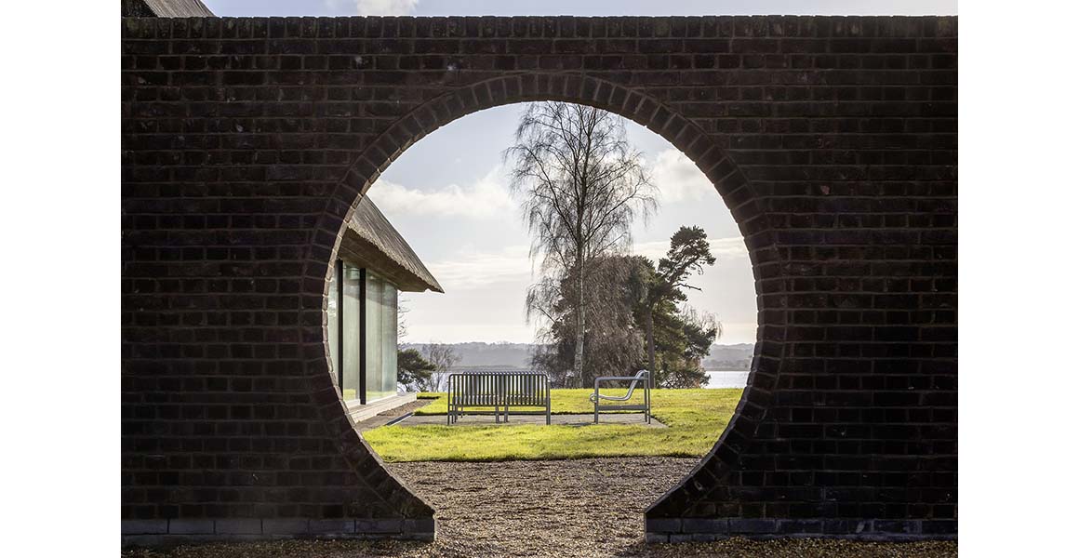
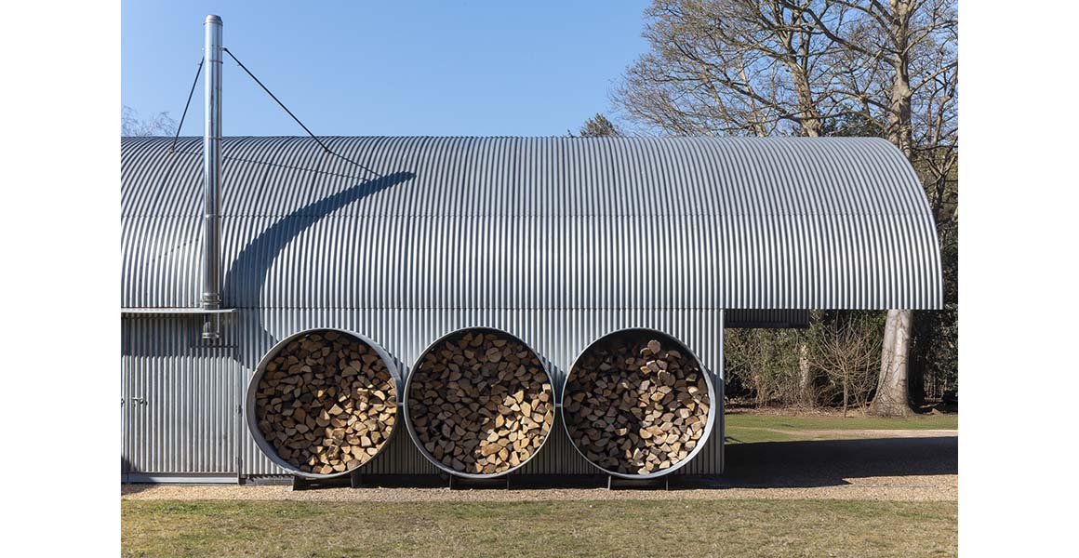
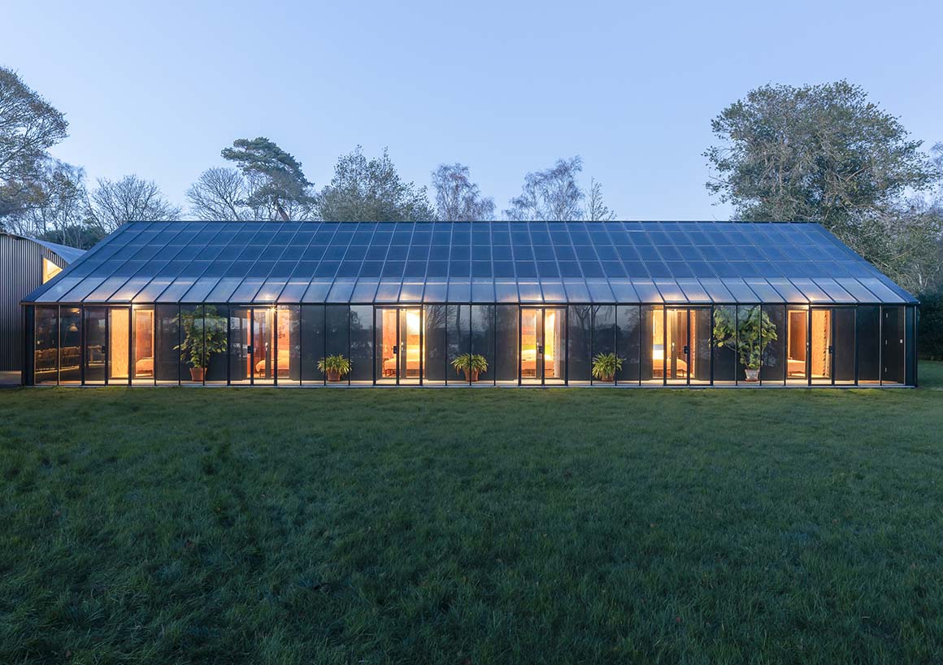
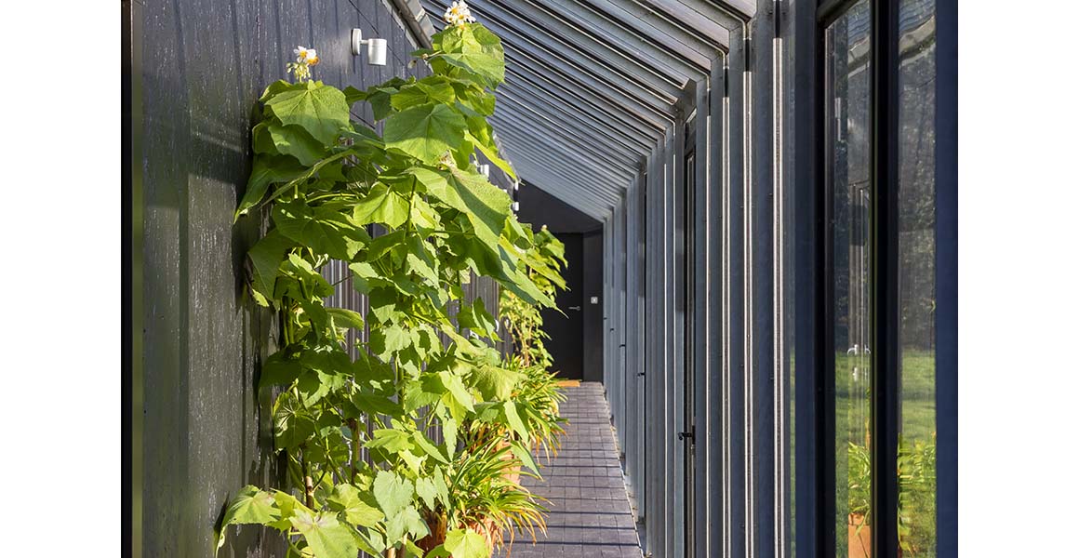
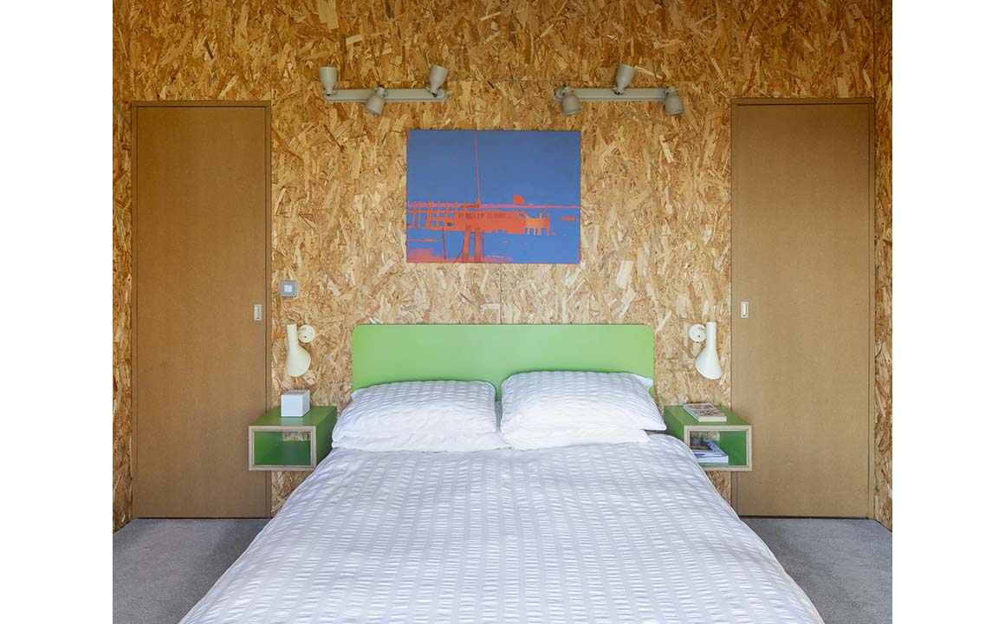
The Suffolk Coastal housestead supports multi-generational living while promoting ecological care. By reinterpreting traditional farm layouts through a contemporary lens and integrating interactions between blocks and outdoor spaces, the house unites nature, landscape, and family life, offering a new model for rural living.
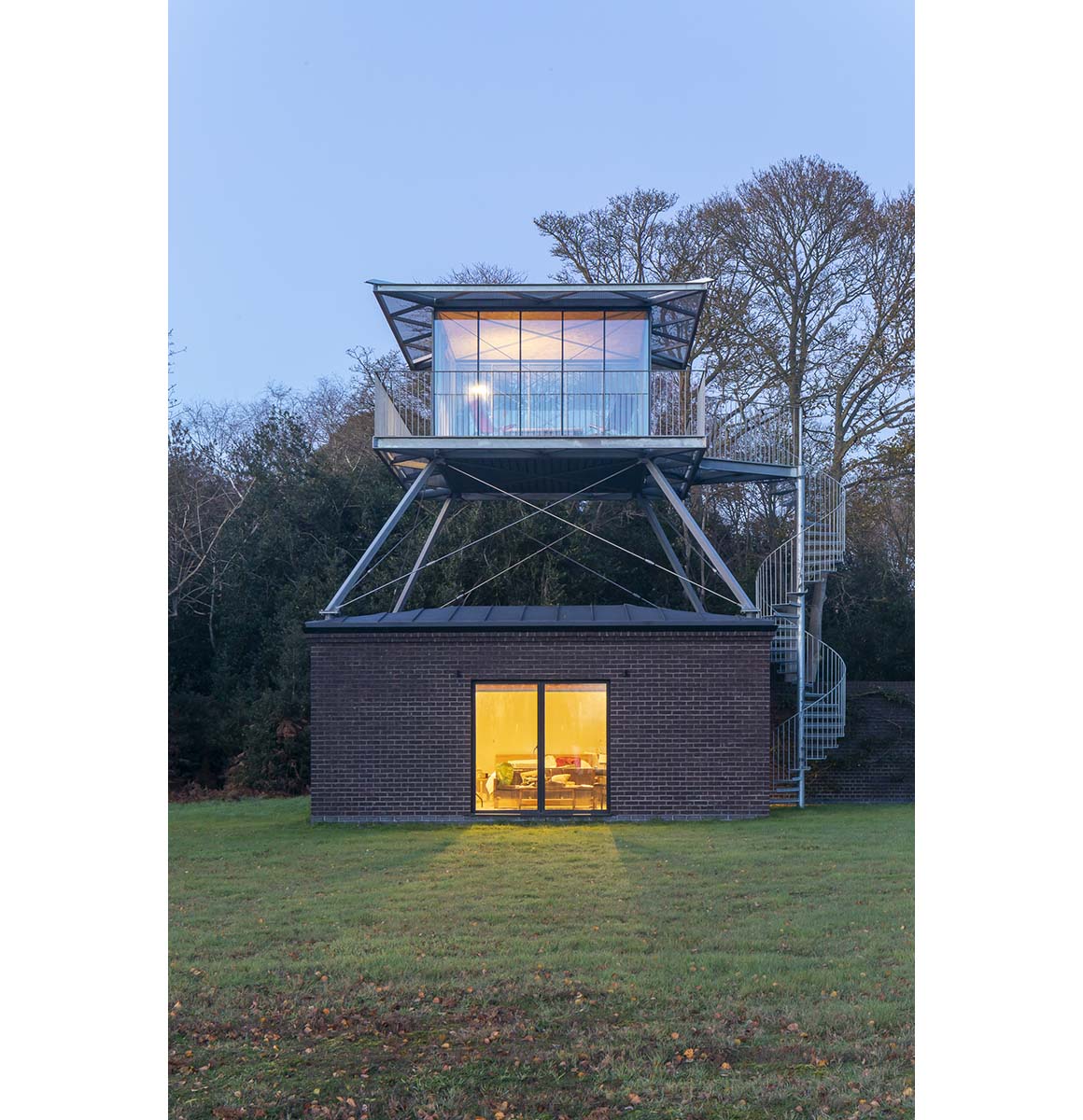
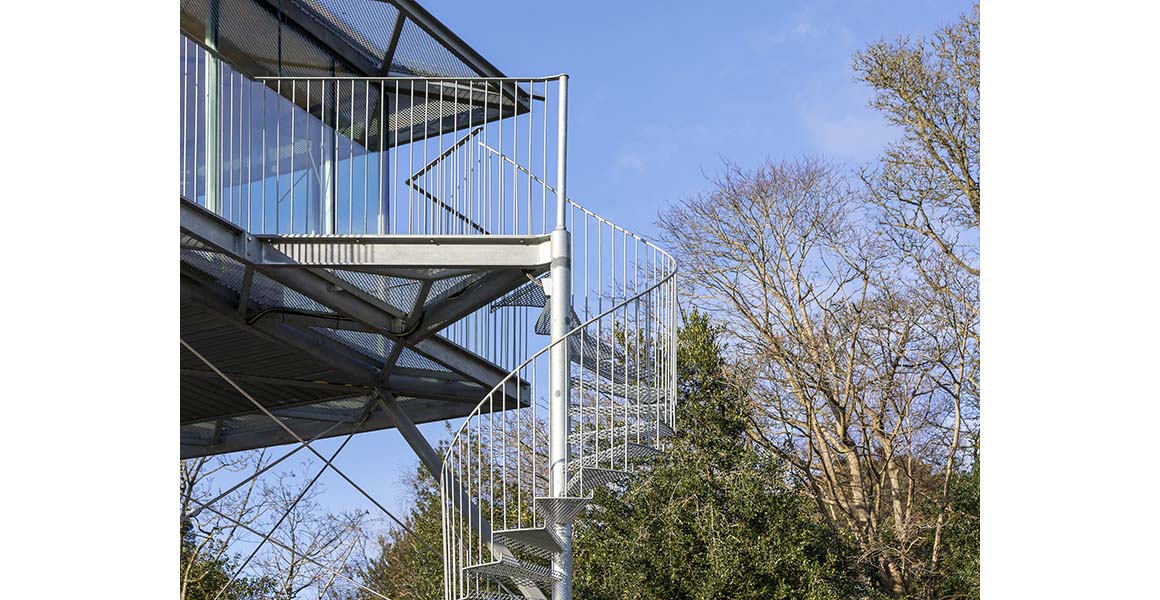
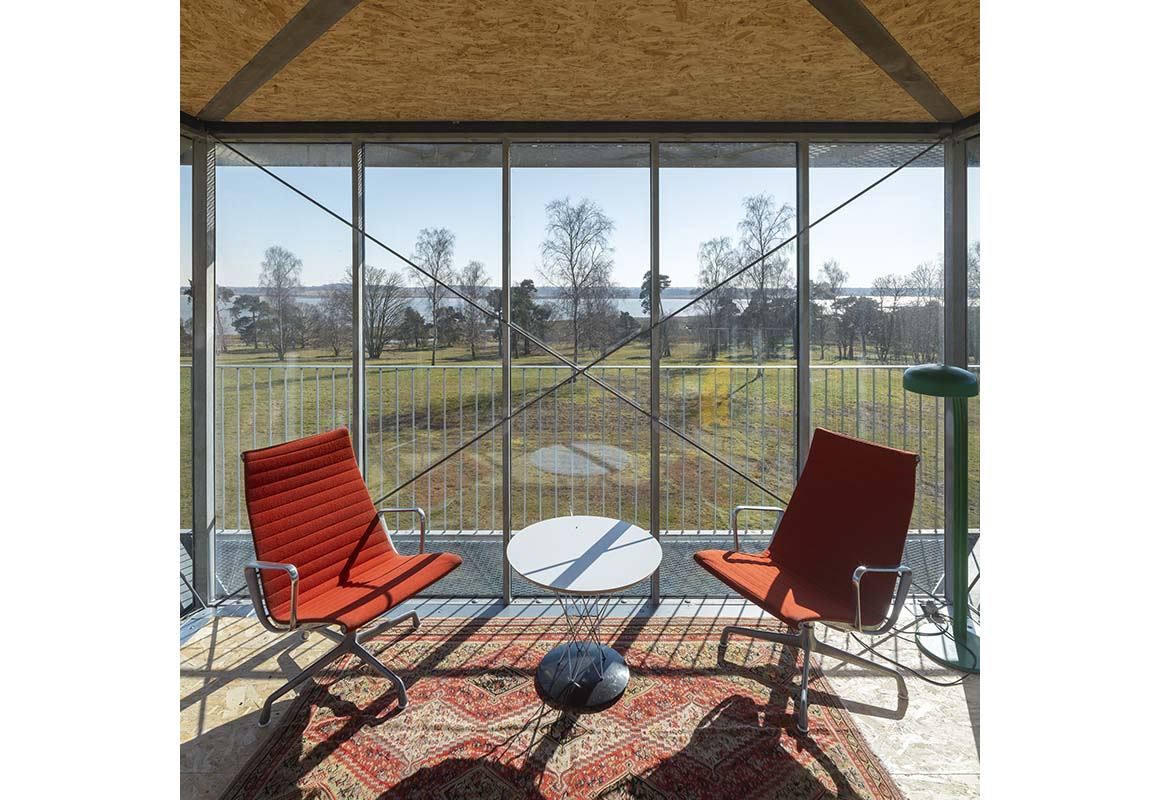
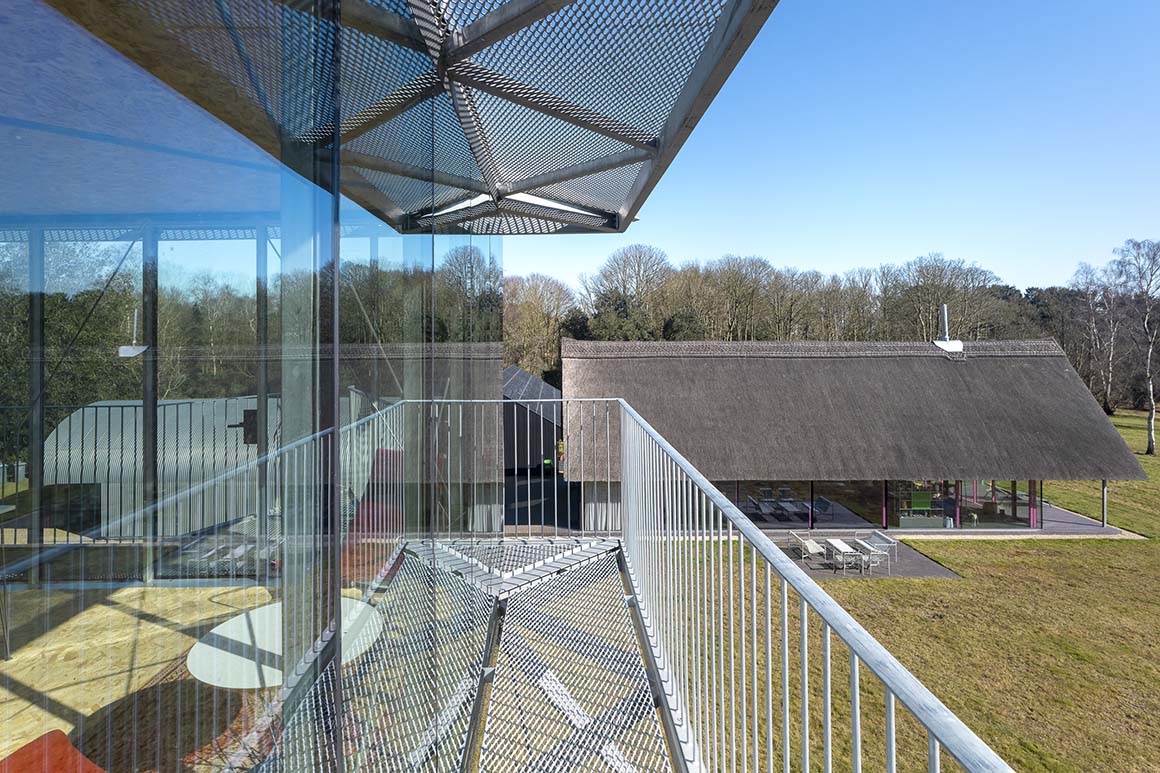
Project: Housestead / Location: Suffolk, United Kingdom / Architect: Sanei + Hopkins / Environmental, M&E, and Sustainability Consultant: Max Fordham LLP – Andrew Stephen / Structural Engineer (Steel and Glazing): Teckniker Consulting Engineers – Matthew Wells / Structural & Civil Engineer: G C Robertson – John Davies / Completion: 2025 / Photograph: ©Peter Landers (courtesy of the architect)



































