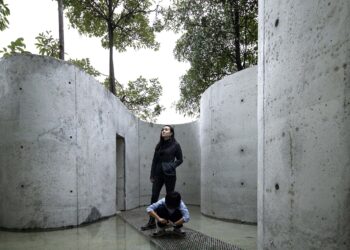Inspiring imagination through the pipes, roofs, and hills
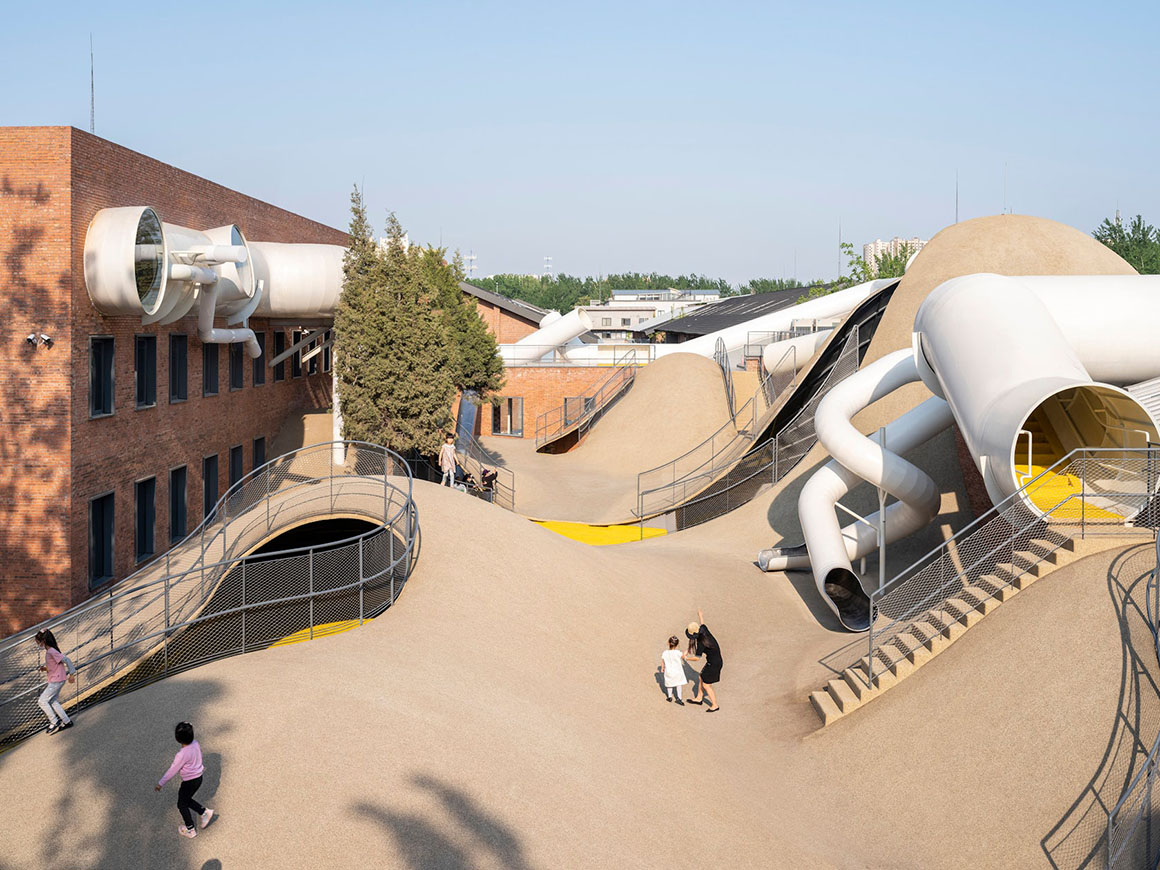
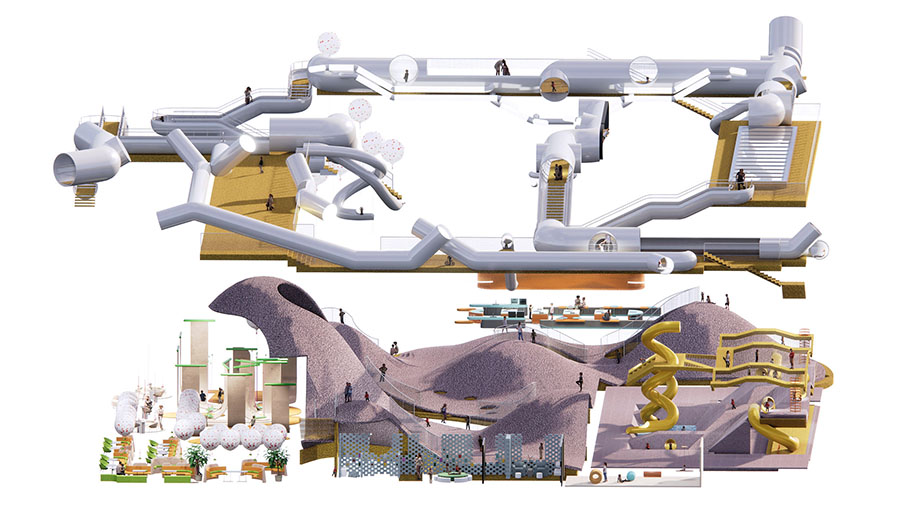
In the heart of Beijing, a unique playground, “Playscape,” has emerged, transforming a former 1970s warehouse complex into a dynamic space for outdoor childhood play. Surrounded on three sides by warehouse buildings and facing a road on the remaining side, the site once managed grain production in the city. Now, it captures the essence of healthy, free physical activity within a densely built urban environment.
Playscape draws inspiration from common features and activities found in children’s outdoor play. It encourages physical exploration and sensory engagement through spaces designed for group games like hide-and-seek, mazes with secret paths, adventurous playgrounds that invite bold challenges, and abstract environments that spark imagination. These elements come to life through a creative use of pipes, roofs, and hilly terrains.
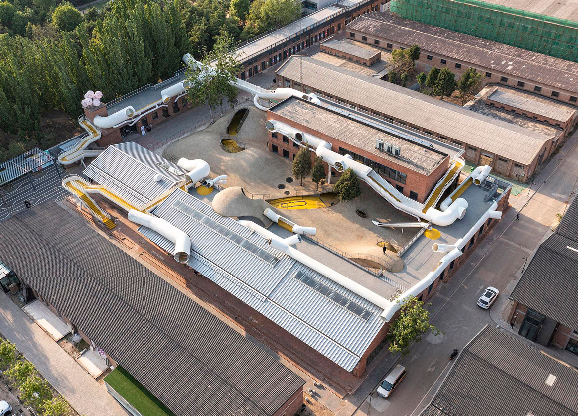
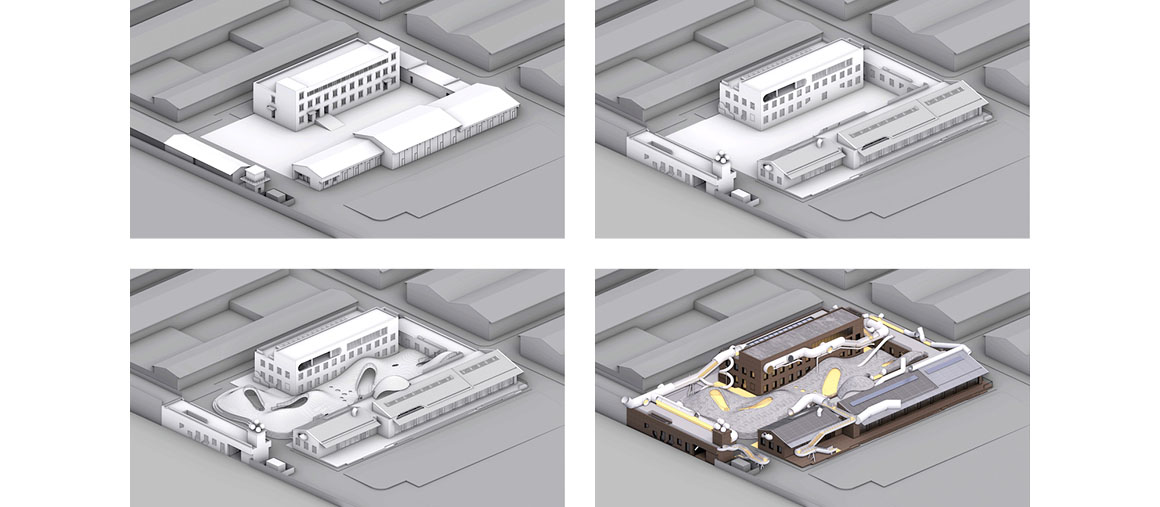
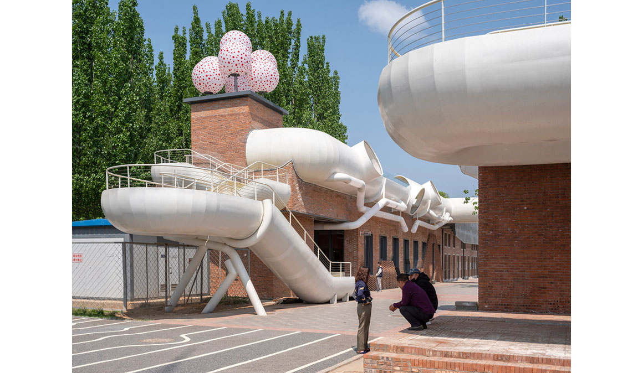
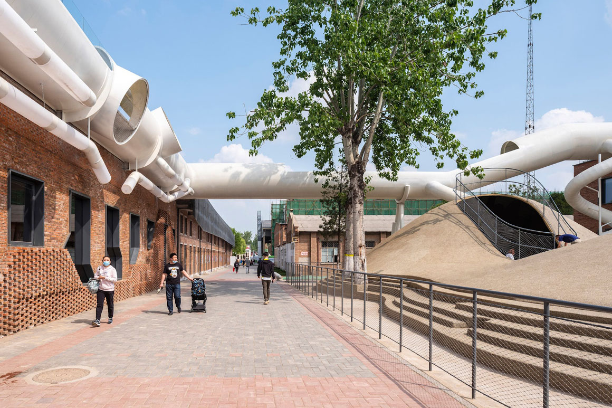
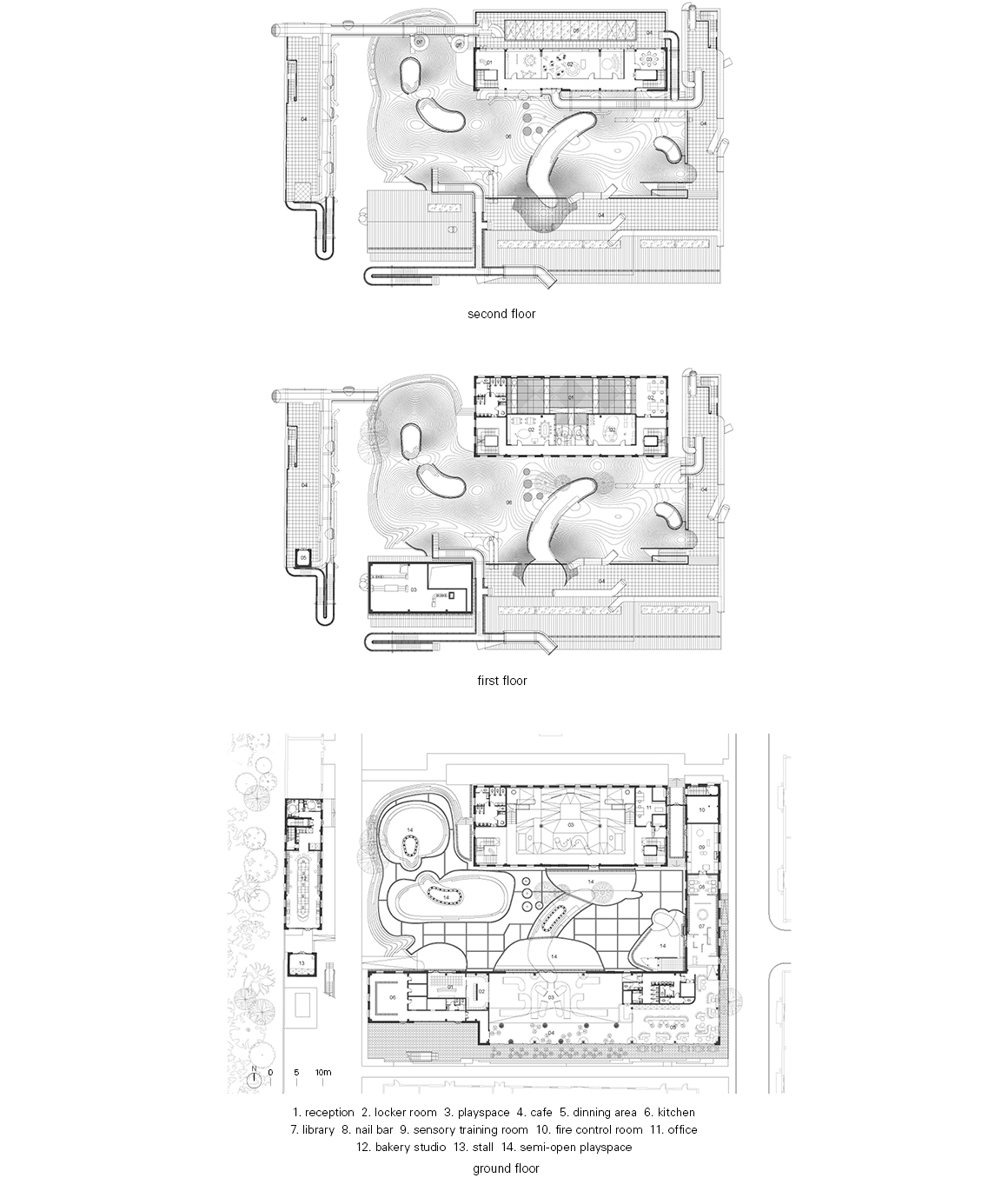
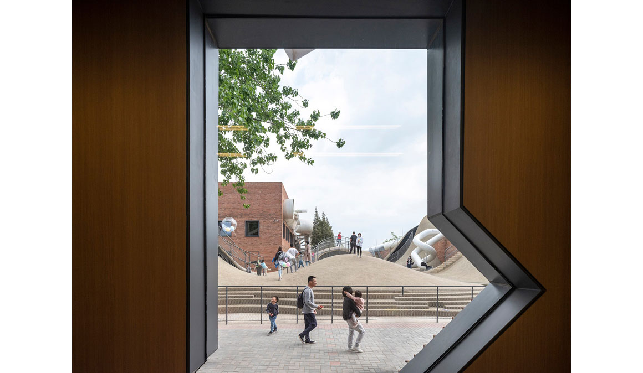
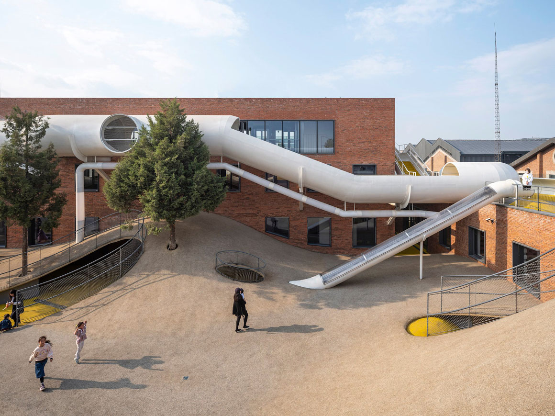
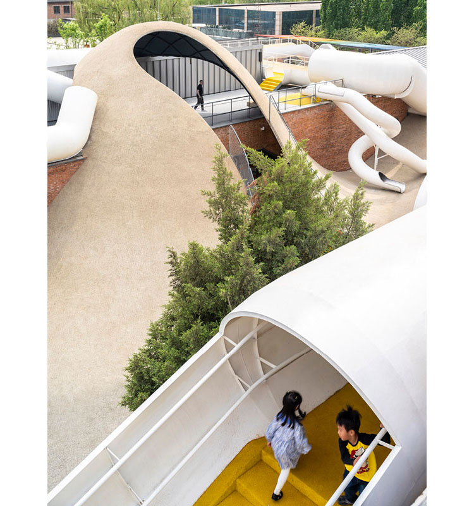
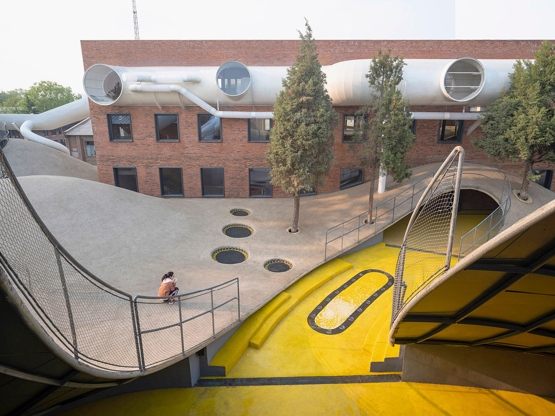

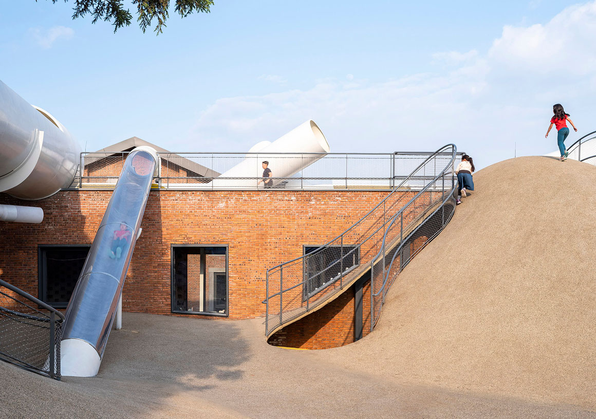
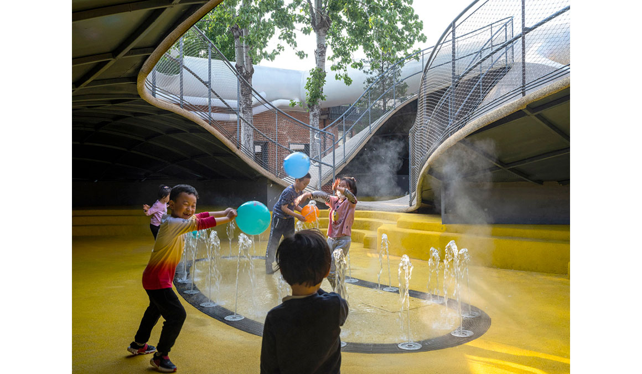
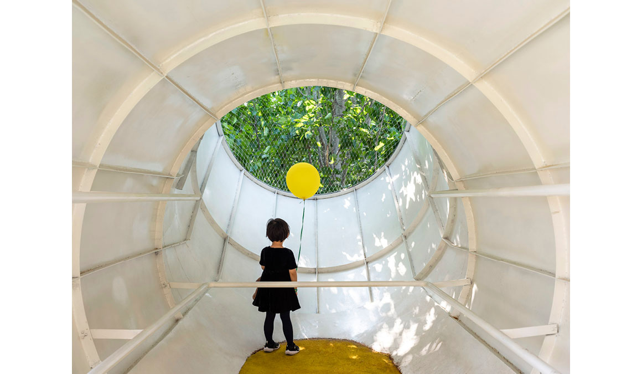
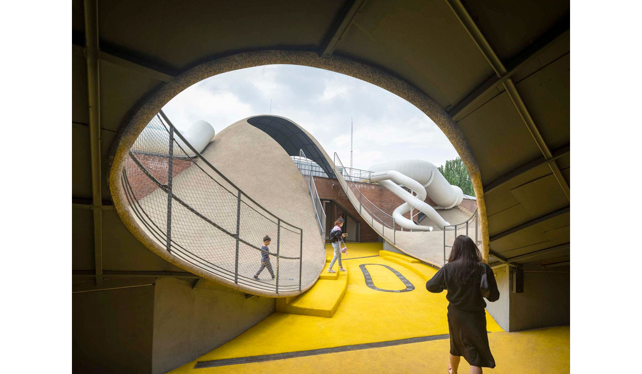
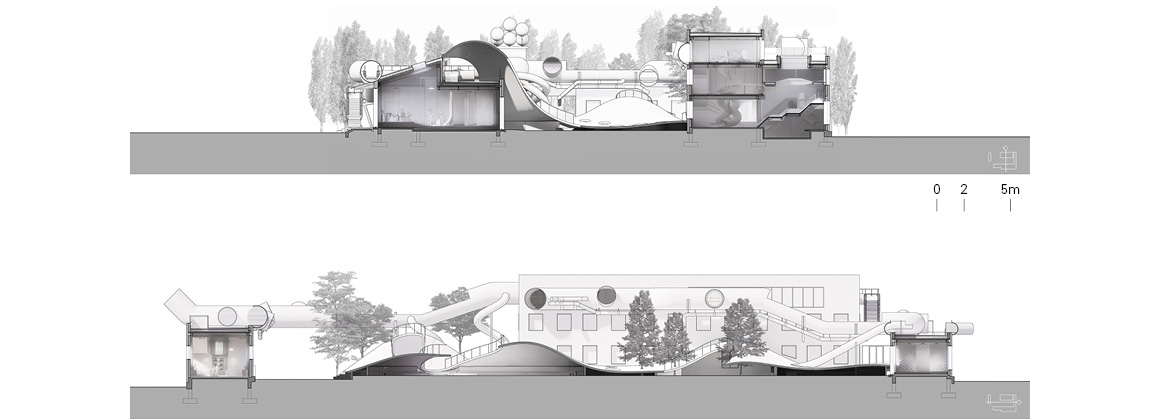
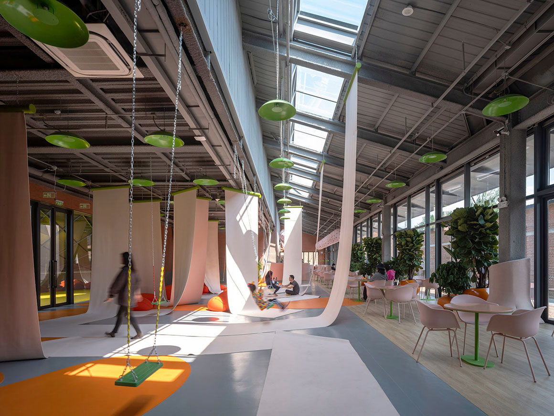
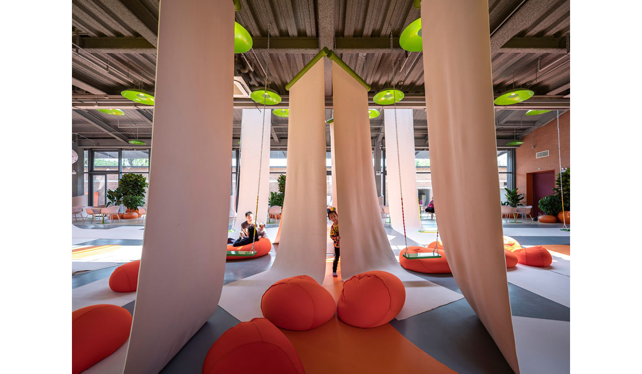
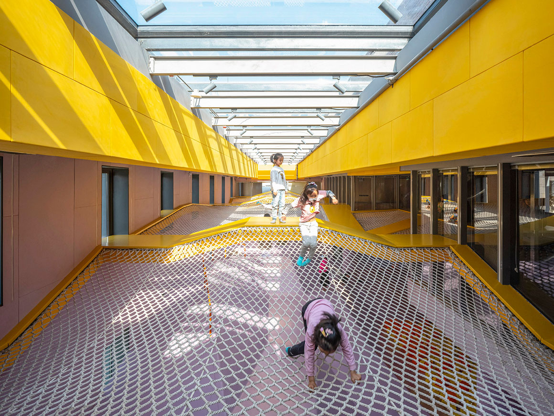
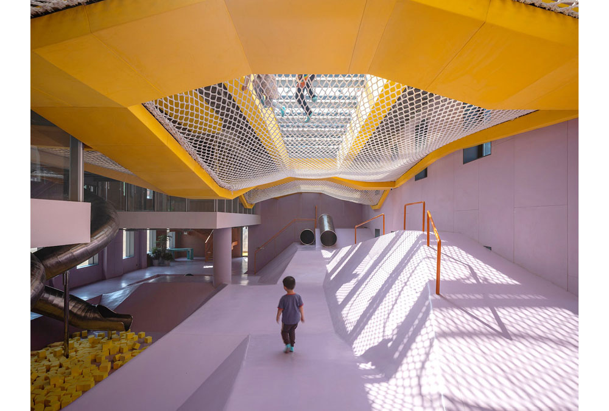
Pipes, often seen in modern indoor play areas, are utilized here in five different diameters: 2.3 meters for passageways, 1.7 meters for stairs, 1.3 meters for safety railings, 0.8 meters for slides, and 0.4 meters for exterior lighting. Children engage their whole bodies as they climb, descend, and explore through these pipes, experiencing movement in new and exciting ways.
The roofs and hills interspersed among the pipes expand the range of activities, offering spaces for running, climbing, and finding unique viewpoints. The hills, finished with a sandy texture, create a fluid terrain that blends seamlessly with the brick facade of the warehouse. These hills also serve as roofs covering the openings to the building and various play areas. Safety nets are installed at the edges of the space to ensure security.
Inside the existing warehouse, the space is divided into three zones. The first zone, a single-story, six-meter-high area, is designed for toddlers aged two to four. It features floor-based activities and suspended fabrics and devices that encourage movement. The second zone, designed for children aged four and up, is divided into three levels, including an underground space, sloping terrain, and a trapeze connected to a slide. The second and third floors house six classrooms, and a slide extends seven meters to the ground floor.
An external aerial bridge connects the north and south sections of the warehouse, circulating through the entire space and providing views of the surrounding park. On the roof terrace, parents can oversee their children’s play while enjoying the amenities offered in this thoughtfully designed urban playground.
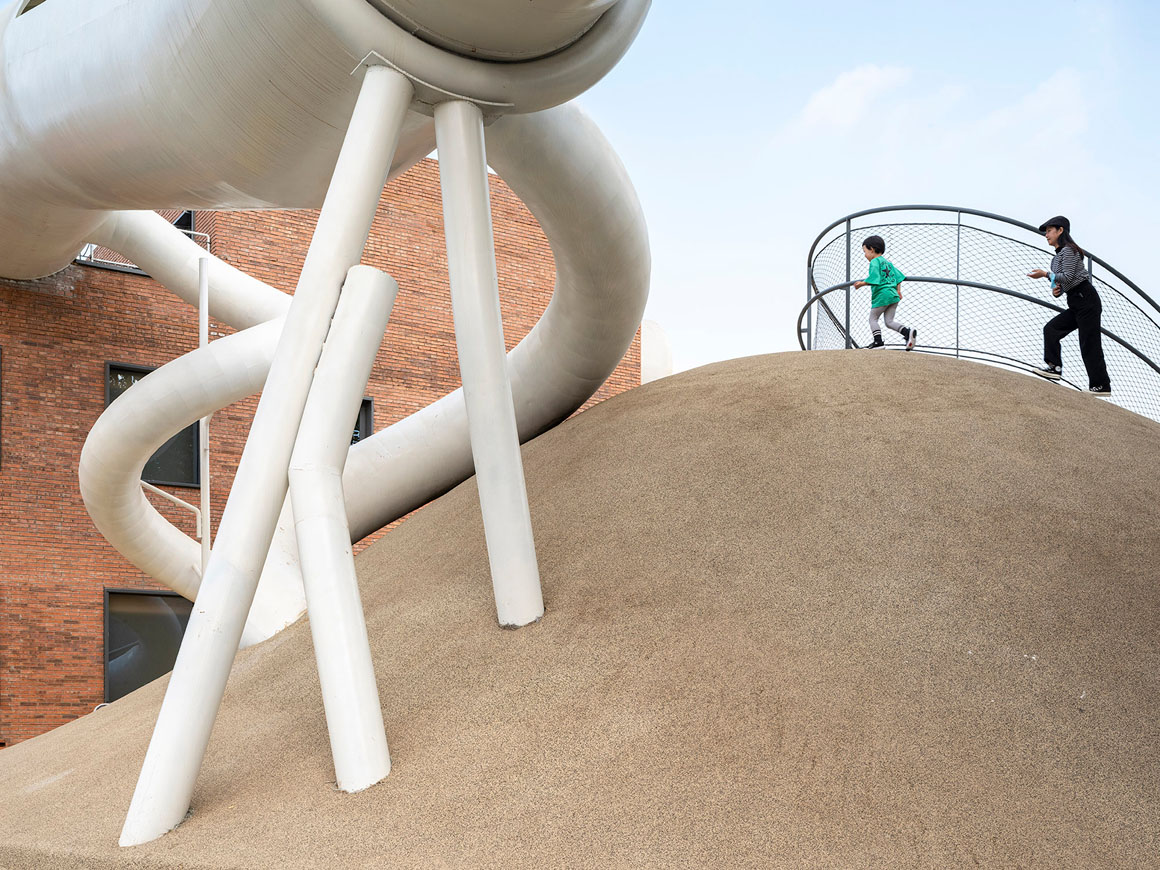
Project: The Playscape – Children’s Community Centre, Architecture / Location: Beijing, China / Architect: waa / Principal Architect: Di Zhang, Jack Young / Design Team: Minghui Huo, Yuqing Feng, Min Wang, Jing Zhu, Mengbo Cao, Hualin Yang, Weiya Li, Qiwen Cao, Heff Jin / Structural Consultant: LAVA Structure / Main Contractor: YJYZ Construction / Client: Beijing NuanQin / Use: Kindergarten / Area: 2657m² / Completion: 2021 / Photograph: ⓒFangfang Tian (courtesy of the architect)





























