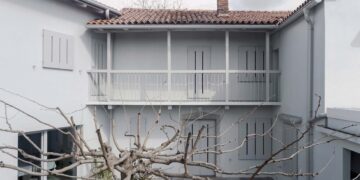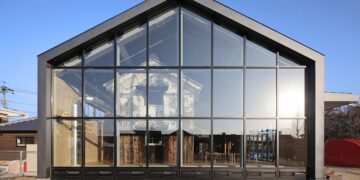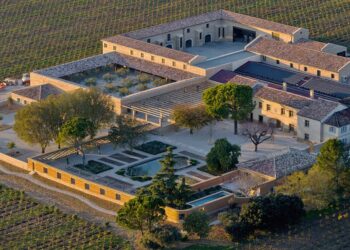A collaborative hub for creativity and play
창의성과 놀이를 위한 컬래버레이션 허브
Skylab Architecture | 스카이랩 아키텍처
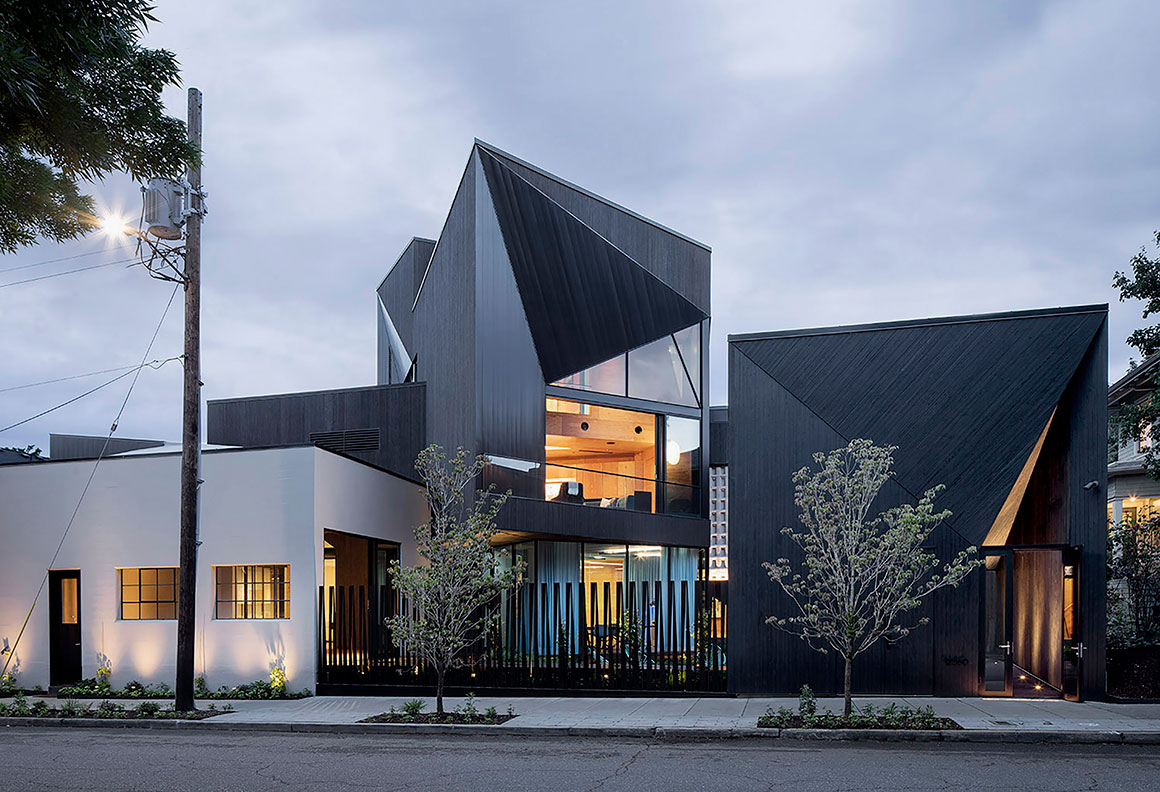
The NM Bodecker Foundation was established in 2017 by Sandy Bodecker to provide creative communities with a dynamic mix of in-person spaces for workshops, gathering, and collaboration. Housed in a collection of repurposed 1950s-era warehouses and a former parking lot in northwest Portland, Oregon, the foundation occupies what was originally conceived as Bodecker’s creative home. Bodecker was inspired by the sense of discovery that comes from the journey and of seeing things in new ways; the building is an embodiment of his labyrinthine imagination.
2017년 샌드 보데커가 설립한 NM 보데커 재단은 워크숍이나 모임, 컬래버레이션 등 사람들이 함께 만나 활발하게 교류하는, 창의적인 커뮤니티를 제공하기 위해 노력하고 있다. 오레건 주 포틀랜드 북서부에 자리한 보데커 재단은 1950년대에 지어진 창고와 주차장을 개조해 사용하고 있는데, 이 건물은 원래 보데커의 독창적인 집으로 구상된 곳이다. 보데커가 여행을 통한 발견, 사물을 바라보는 새로운 시선 등에서 영감을 얻었듯, 건물 역시 그의 미로 같은 상상력을 그대로 담고 있다.
2018년 그가 세상을 떠나면서 건물 전체를 사용하게 된 재단은 독특한 조합의 각 공간을 신진 아티스트, 공연 예술가, 비슷한 생각을 지닌 단체들이 활용할 수 있도록 했다. 보데커는 생전에, 사람들의 영감을 자극해 누구든지 마음을 열고 탐색하며 배우고 어린아이 같은 호기심을 되찾을 수 있는 환경을 만들고 싶어했다.

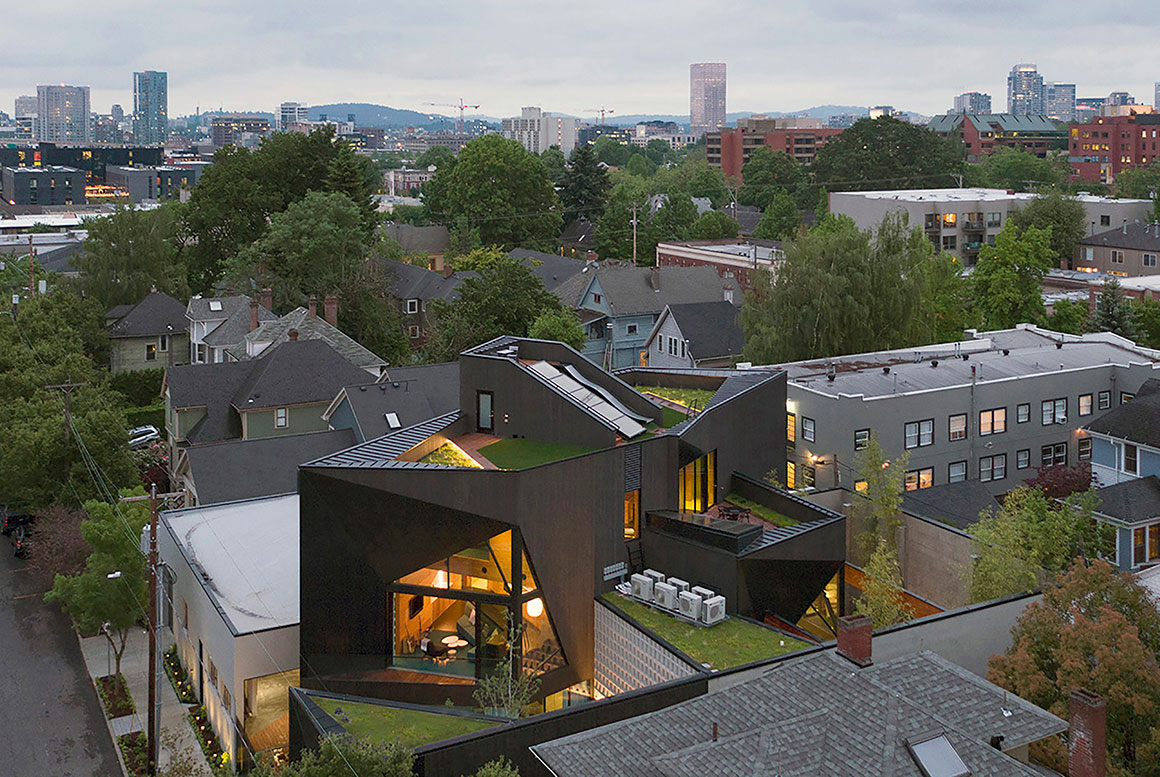
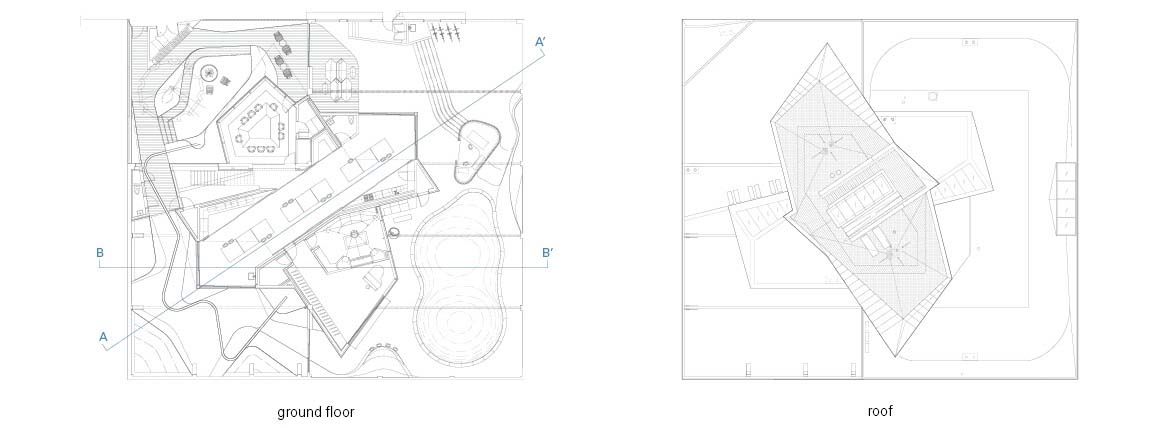
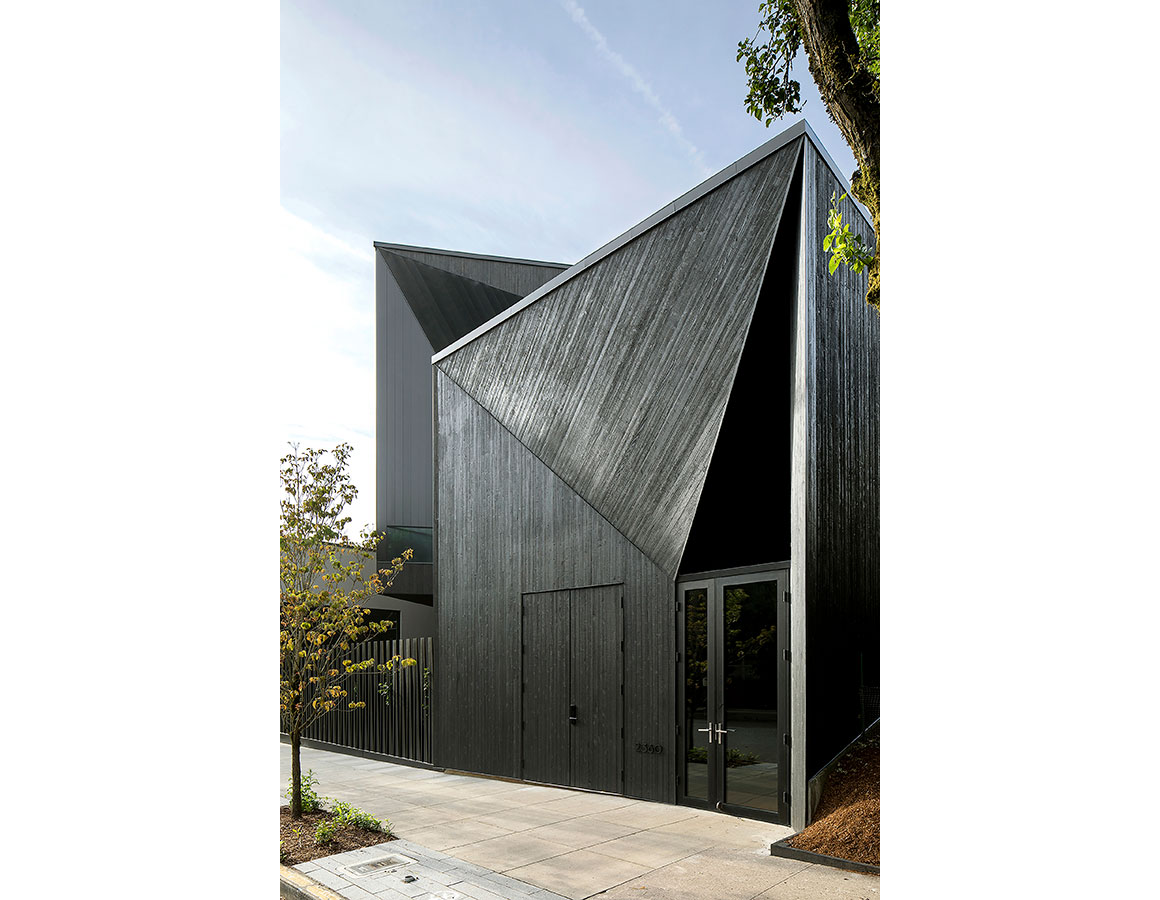
Following his passing in 2018, the foundation fully occupied the building, embracing the unique mix of spaces and making them available to emerging artists and performers and like-minded organizations. One of Bodecker’s goals was to create an environment that inspires openness to explore, learn and rediscover childlike curiosity.
The warehouses were reworked into a shifting mix of exterior and interior environments. Taking a cue from Gordon Matta Clark’s “Building Cuts,” the warehouses were modified while retaining the memory of their historic boundaries. Peeling back the roof of one and slici including living areas, informal performance spaces, a recording studio, and an indoor skate park. The build-out includes living roofs and outdoor yards. A third of the site is kept as green space to manage stormwater and connect with the natural world. From the street, the rectangular warehouse forms are balanced with complex prismatic forms to create a rich visual composition.
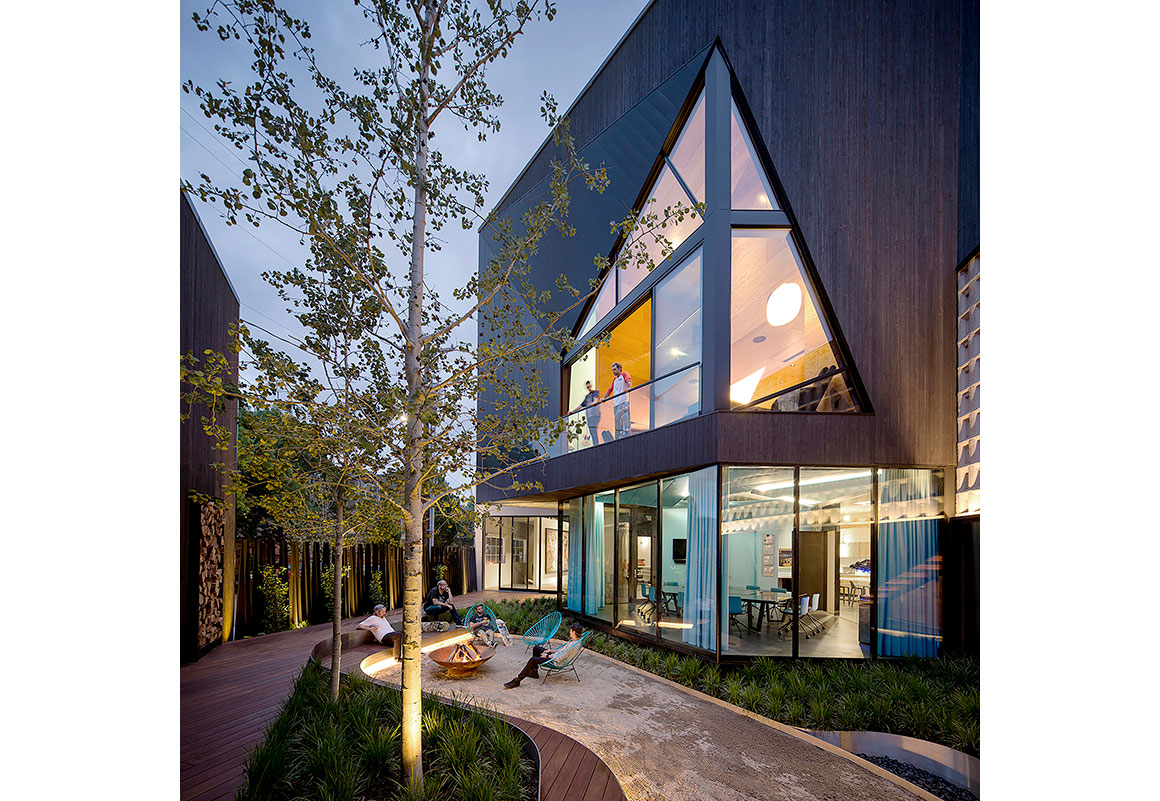
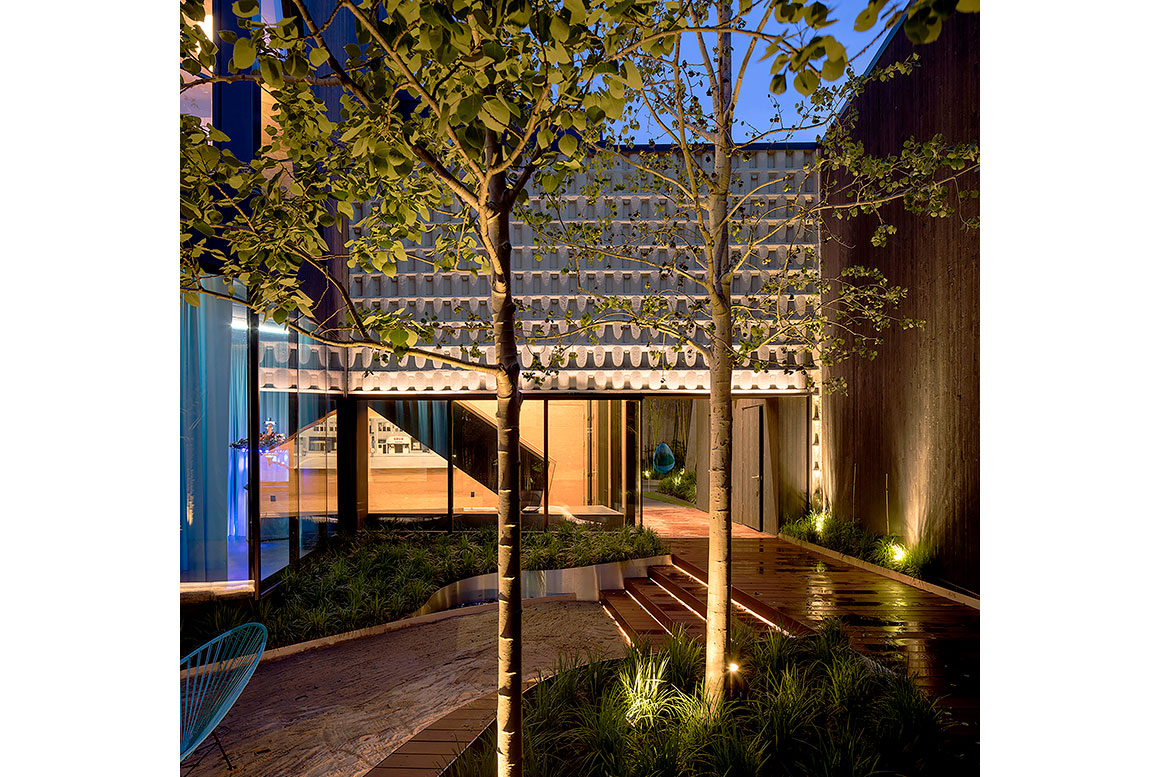

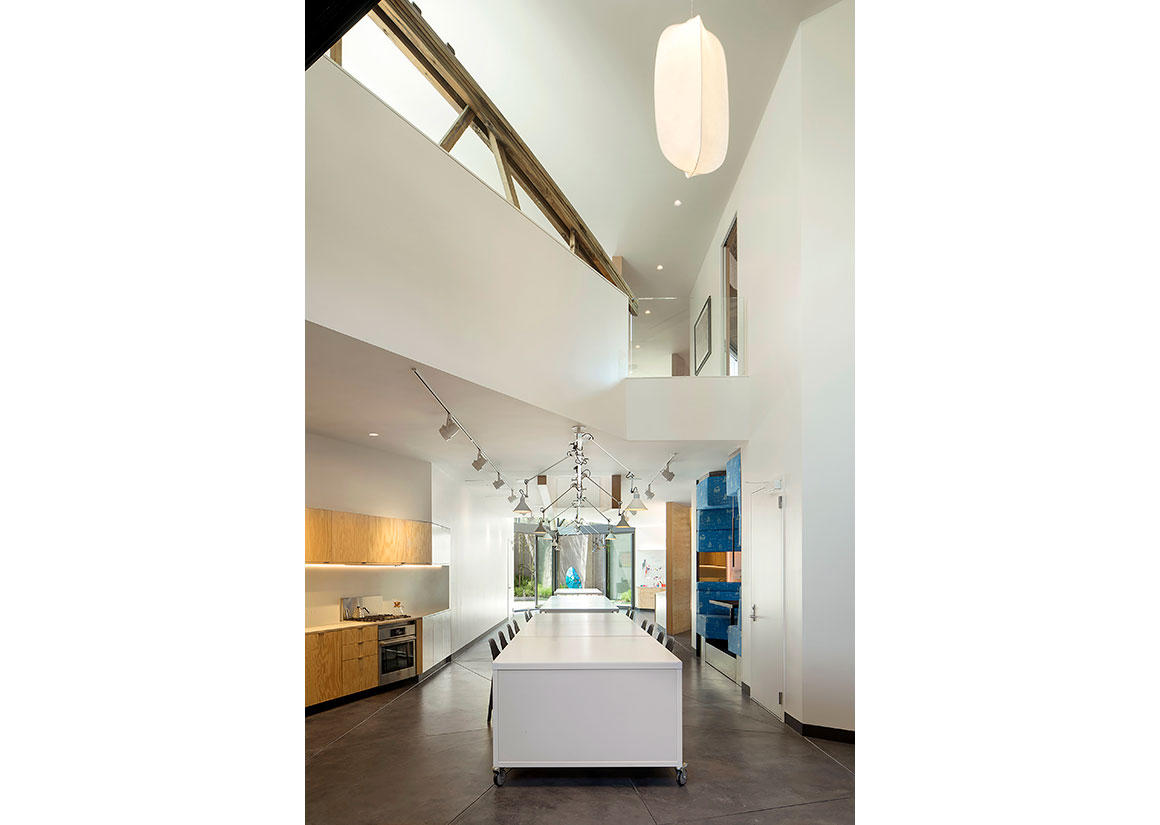
창고들은 내부와 외부 공간이 뒤바뀌고 혼합되는 구조로 개조되었다. 고든 마타 클라크의 작품 <빌딩 컷>에서 착안해 개조는 이루어졌으며, 건물의 역사에서 의미가 있는 경계선의 흔적은 남기기로 했다. 한쪽 창고의 지붕은 벗겨내고 다른 쪽 창고는 잘라내 하나의 새로운 코어를 중심으로 하는 건물을 만들었다. 2,368m²의 다층 건물에 거실 공간, 자유롭게 공연할 수 있는 공간, 녹음 스튜디오, 실내 스케이트장 등 내부 공간들이 상호작용을 하도록 구성해 과거와 미래가 조화를 이루도록 했다. 옥상 정원과 야외 마당은 증축했다. 부지의 1/3은 녹색 공간으로 유지해 빗물을 관리하고 자연과 함께 생활할 수 있도록 했다. 거리쪽에서 보면 직사각형의 창고와 복잡한 프리즘 같은 형태가 어우러져 다채로운 장면을 연출한다.
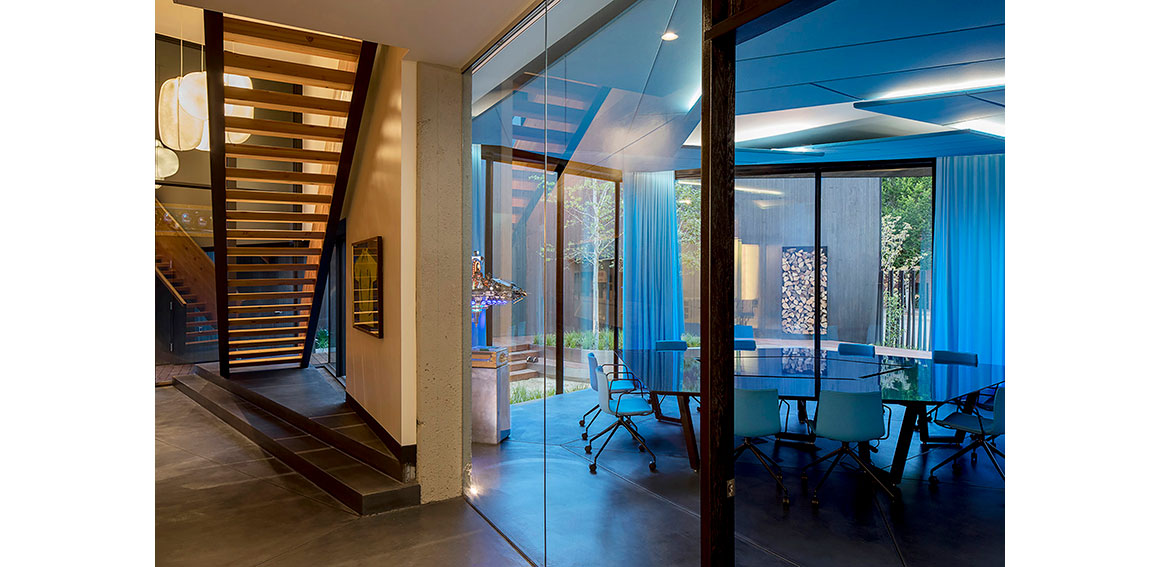
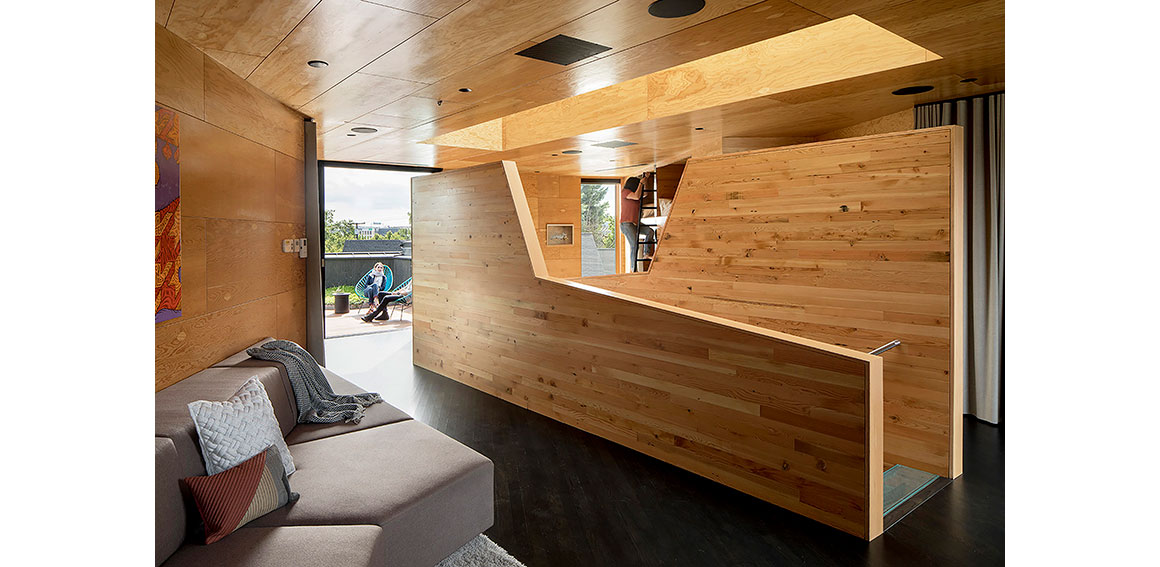
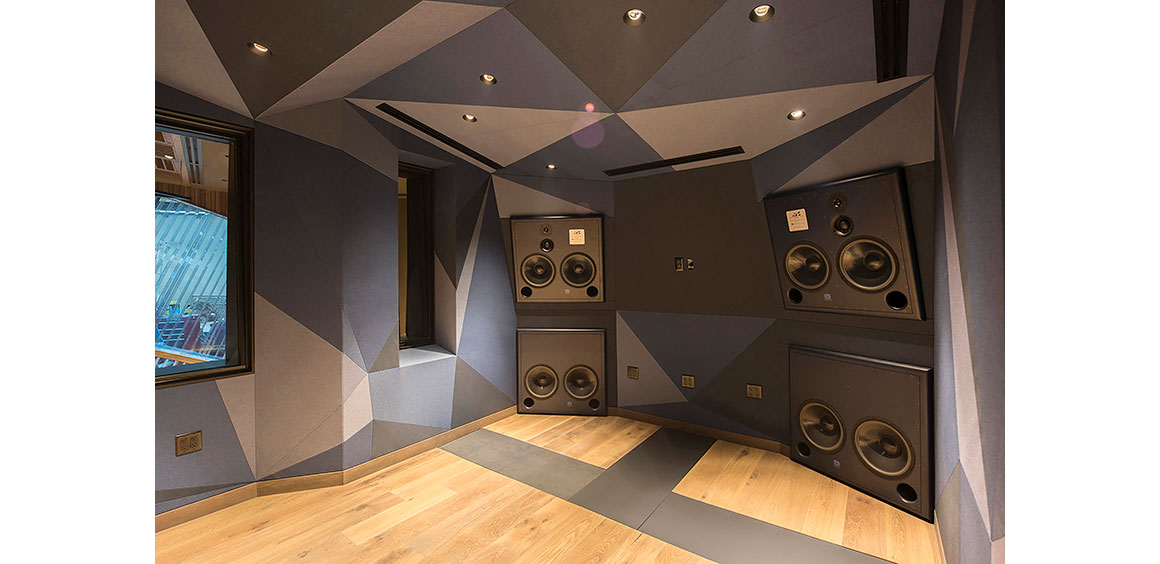
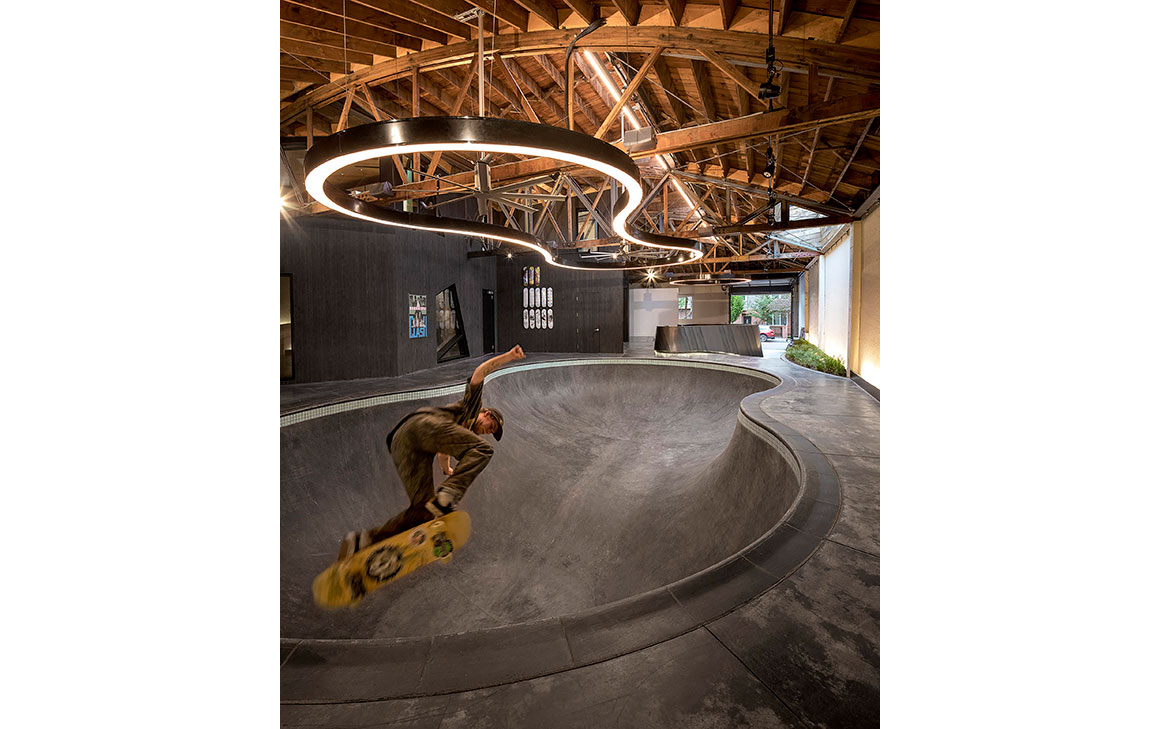
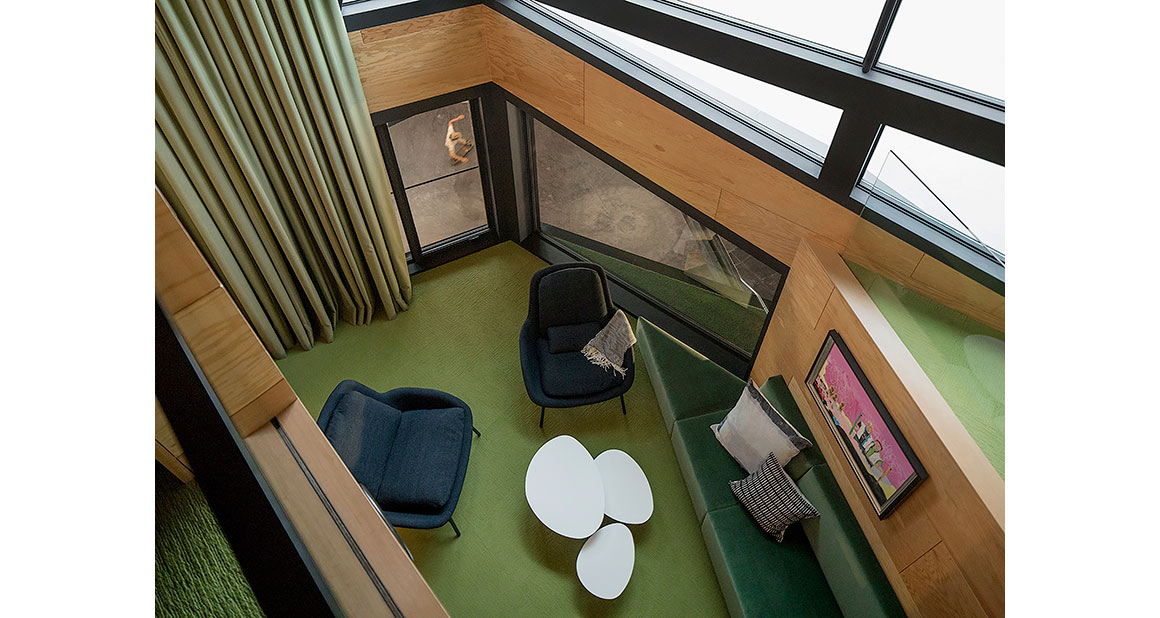
Building materials range from repurposed elements preserved from demolition to surprising contemporary finishes. New-built areas within the complex are contemporary in aesthetic, contrasting with the time-worn patina of the vintage elements. Interior finishes embrace color and texture – exposed wood trusses, mixed carpet patterns, steel and unfinished plywood wall cladding, and custom lighting – further enhancing the spatial dynamism. Materials were selected for their internal integrity, their ability to age naturally, and to convey the craft of those who made them.
At its core, the building design aims to inspire action and activity. The unique environment seeks to create meaningful engagement (both in-person and virtual). Open and creative dialogue is at the heart of why the Bodecker Foundation was established.
철거 중에 나온 자재를 재활용한 것에서부터 초현대적인 마감까지 건축 자재를 다양하게 사용했다. 새로 지은 공간들은 현대적 미감으로 눈길을 끌 뿐 아니라 시간의 흐름에 따라 그윽한 멋을 발산하는 빈티지한 요소들과 대조를 이루기도 한다. 내부 마감재로 노출 목재 트러스, 혼합 무늬 카펫, 철재와 무도장 합판을 사용하고, 조명을 직접 제작하는 등 컬러와 텍스처를 충분히 활용함으로써 공간에 역동성을 더했다. 자재를 선택할 때는 그 자체로 완성도가 있는지, 시간을 자연스럽게 받아낼 수 있는지, 만든 이의 의도를 잘 표현하는지 등을 고려했다. 궁극적으로 사람의 행동과 활동에 영감을 주기 위해 태어난 이 건물의 독특한 환경은 (실제와 가상 모두에서) 실질적인 호응을 이끌어내기 위한 고민의 결과물이다. 창의적이고 열린 대화야말로 보데커 재단의 진정한 존재 이유이기 때문이다.
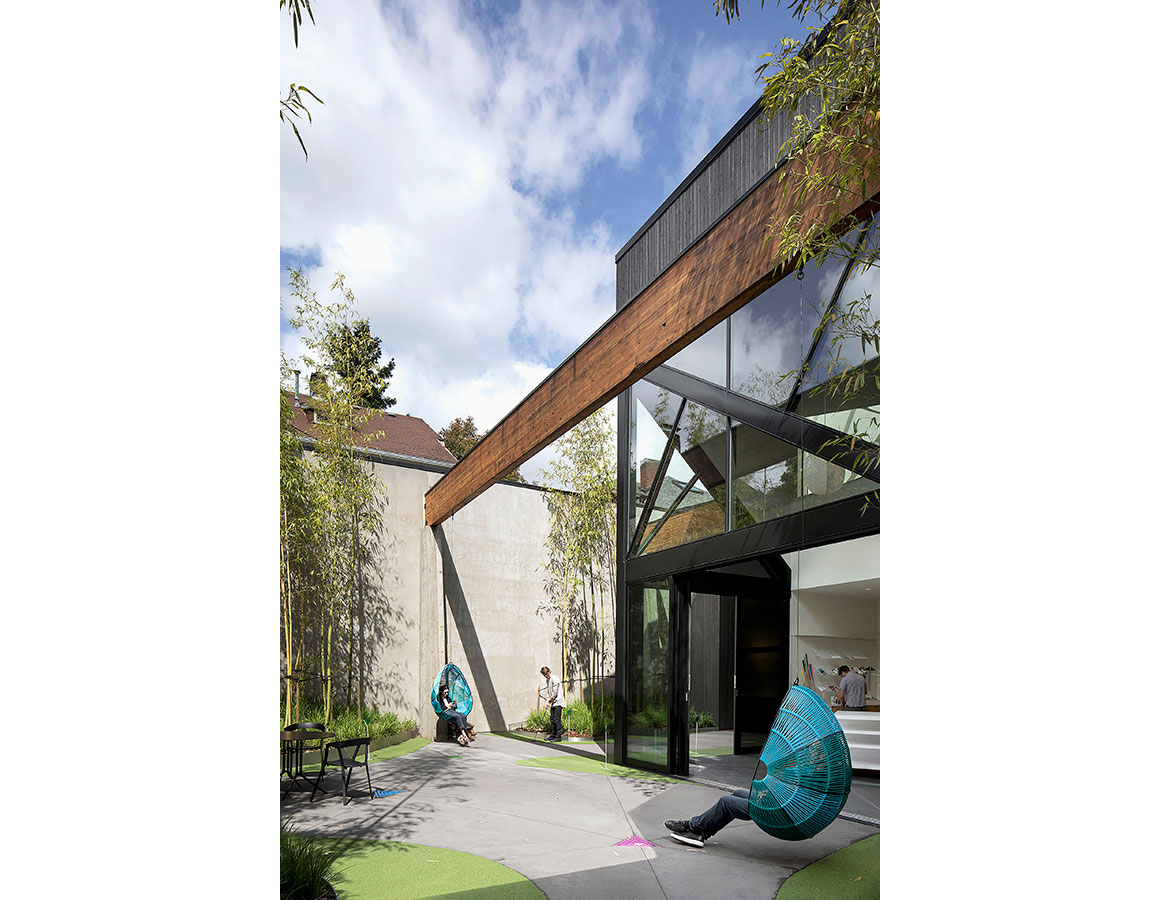
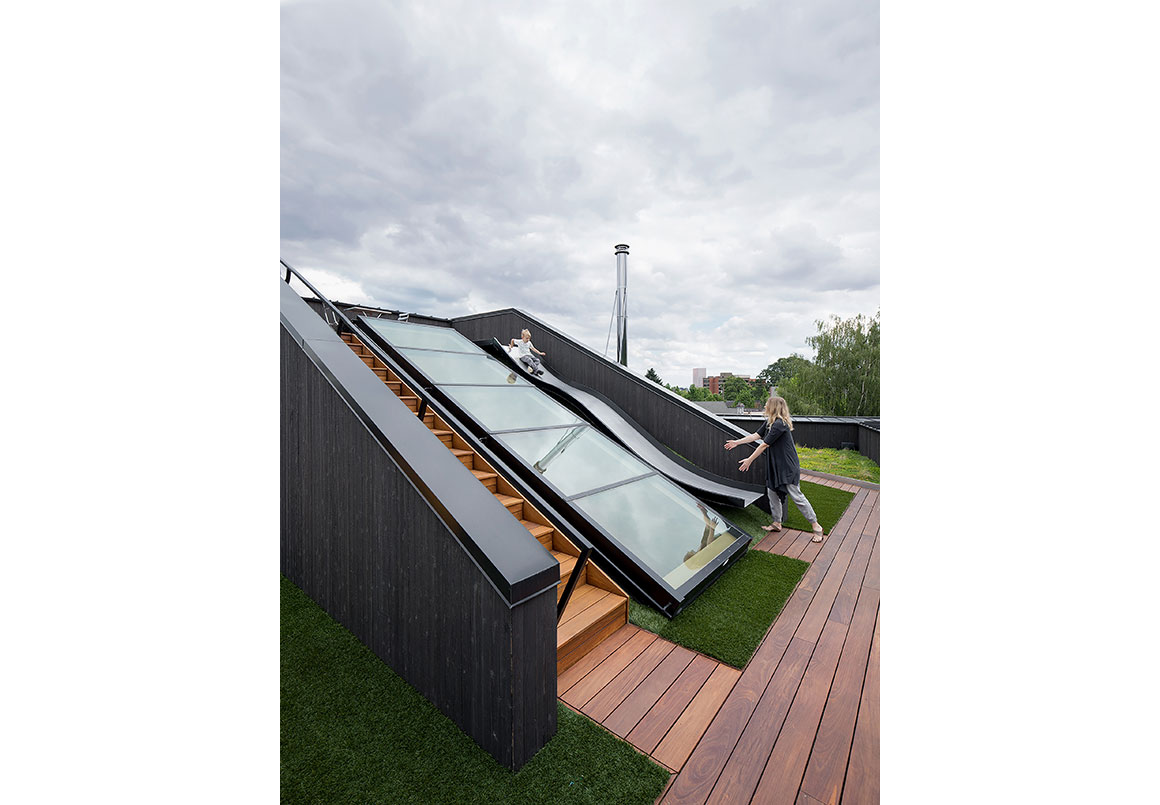
Project: The N M Bodecker Foundation / Location: Portland, Oregon, / Architect: Skylab Architecture / Project team: Jeff Kovel, Brent Grubb, Jamin AAsum, Kyle Norman, Dustin Furseth, Amy DeVall, Stephen Miller / Interior designer: Skylab Architecture / Contractor: Skylab Construction Co. / Civil Engineer: Harper Houf Peterson Righellis Inc. / Structural Engineer: Structural Engineering (SCE) / Mechanical, Electrical, Plumbing Engineers: Interface Engineering / Geotechnical Engineer: Geo Design / Landscape: 2.ink Studio / Lighting: Lighting Workshop / Acoustical engineer: Coral Sound Inc. / AV: Ambient Automation / Code: Code Unlimited / Low voltage: Ambient Automation / Soils Engineer: GeoDesign Inc. / Building envelope & Waterproofing: The Facade Group / Recording room consultant: Michael Cronin Acoustic / Skatepark / consultant: Dream Land Skateparks / Photograph: ©Jeremy Bitterman(courtesy of the architect) / Video: ©Stephen Miller









