A brick building woven into the city‘s historical and cultural fabric
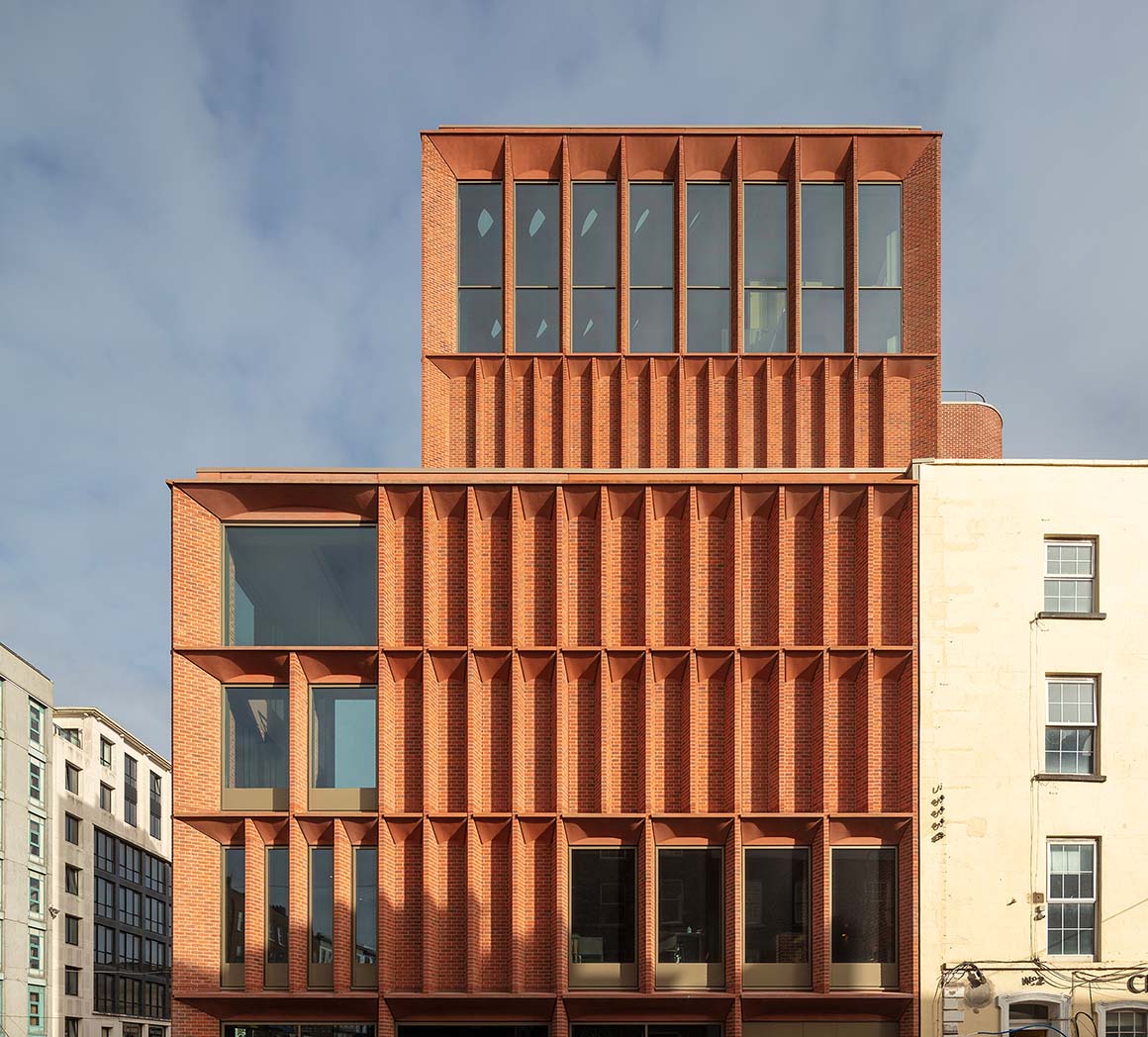
Since the 12th century, the Irish city of Limerick has evolved around its churches, with a skyline defined by spires and bell towers that shape its urban identity. Rising from a street corner in the heart of the city, the red-brick International Rugby Experience reflects this historic landscape. Conceived as a ‘Cathedral to Rugby,’ the seven-storey building stands on a compact urban site within the fine-grained fabric of the Georgian quarter. As its concept suggests, the design draws on the scale and proportion of civic architecture such as churches and public halls. These civic precedents—long embedded in the streetscape of Limerick—lend the project both historical resonance and a strong connection to the city‘s cultural and architectural heritage. At its core lies Munster Rugby, the provincial team that embodies the sporting spirit of the region.
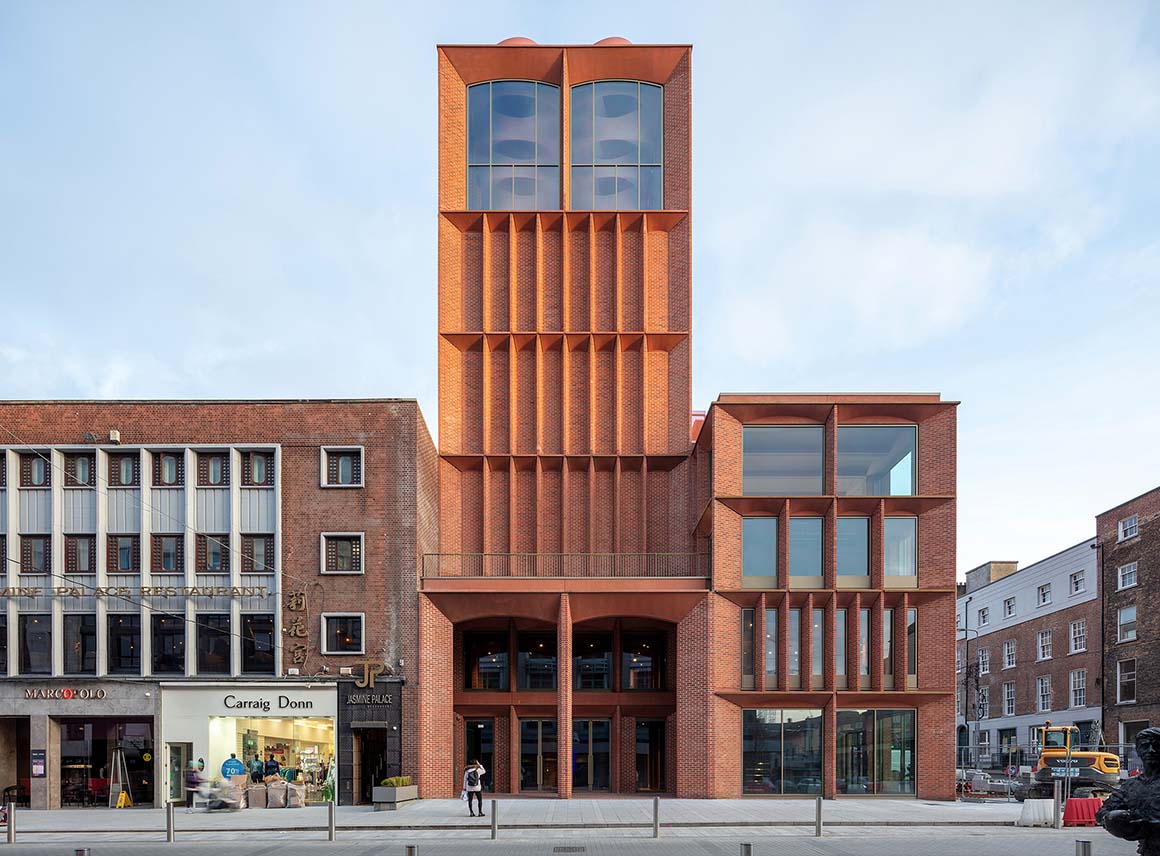
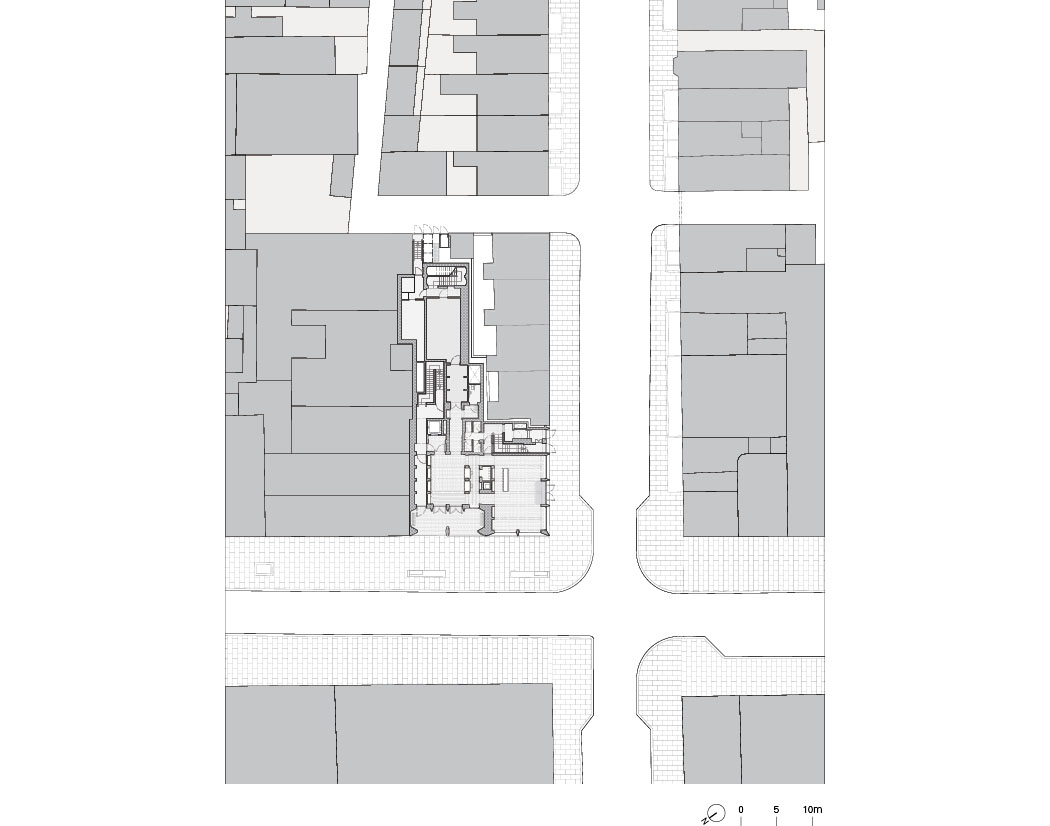
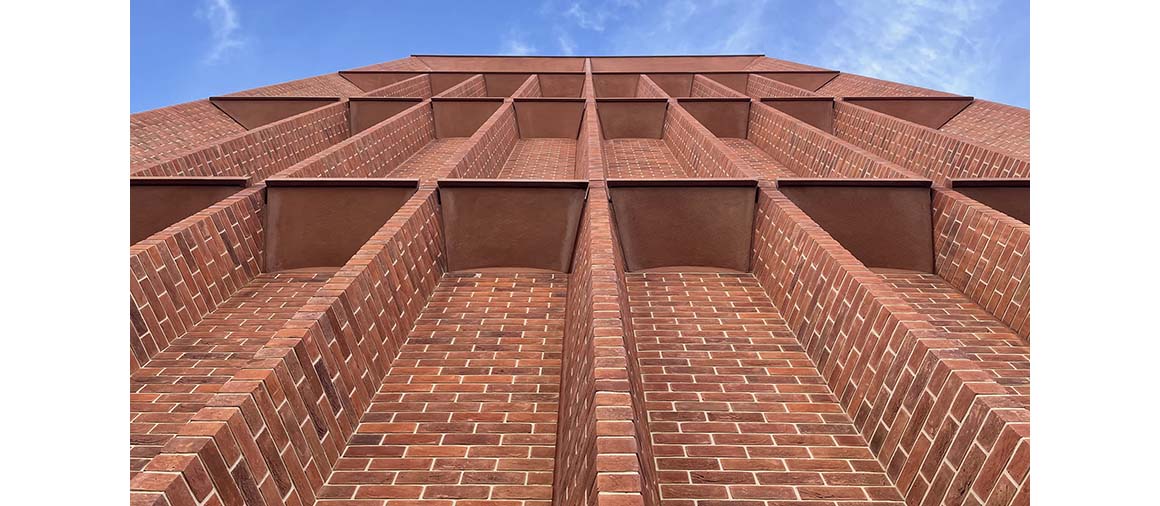
Opening toward the street, the entrance portico provides shade and a place to gather—transforming into a public meeting point for fans on match days. The façade, composed of deep vertical brick piers and horizontal precast concrete elements, expresses the physical dynamics and structural forces of the game itself. These structural rhythms are revealed both inside and out, with the interplay of brick and concrete echoing the movement of the street. Changing light and shadow throughout the day gives the building a living, expressive character.
The ground floor accommodates a double-height entrance hall and café, while other levels contain retail, interactive exhibition spaces, and areas for education and events. The public hall at the top offers panoramic views of the city, serving as a civic landmark visible from afar.
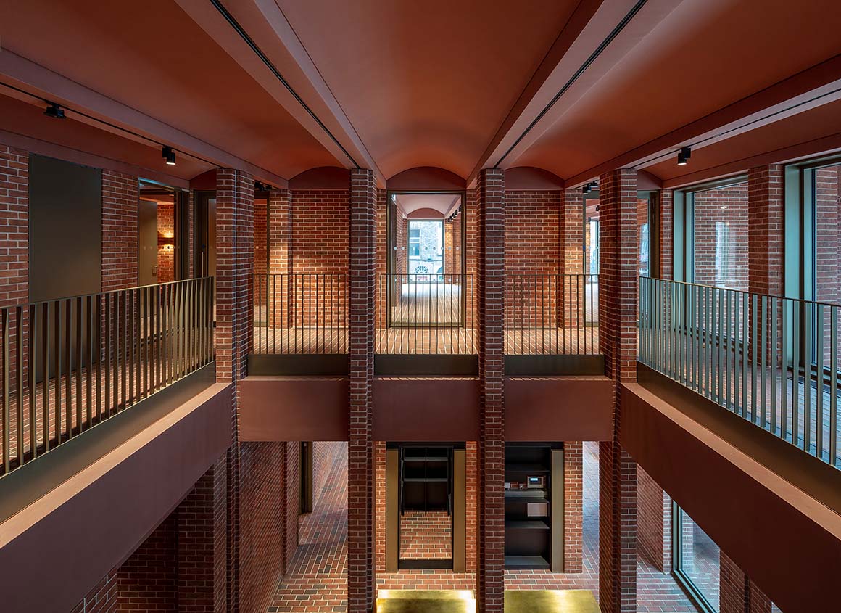
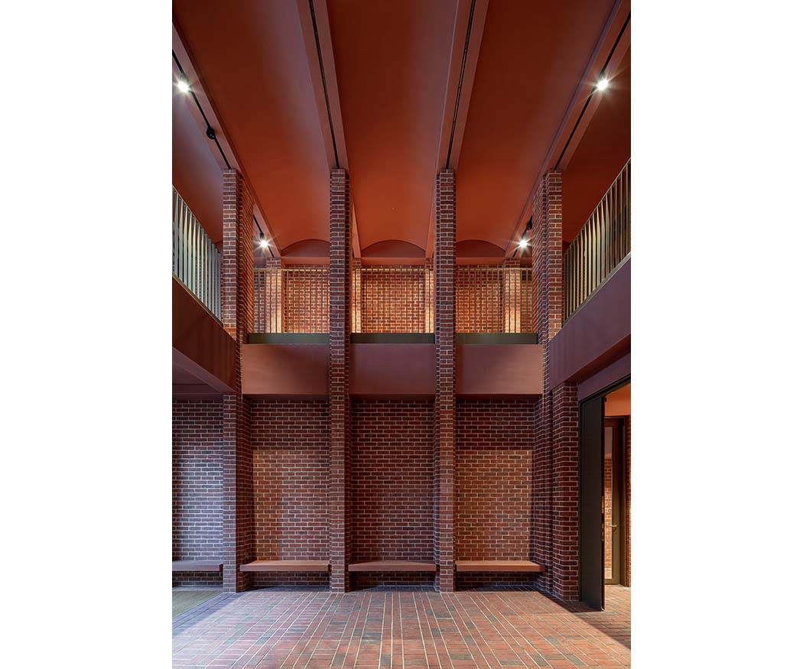
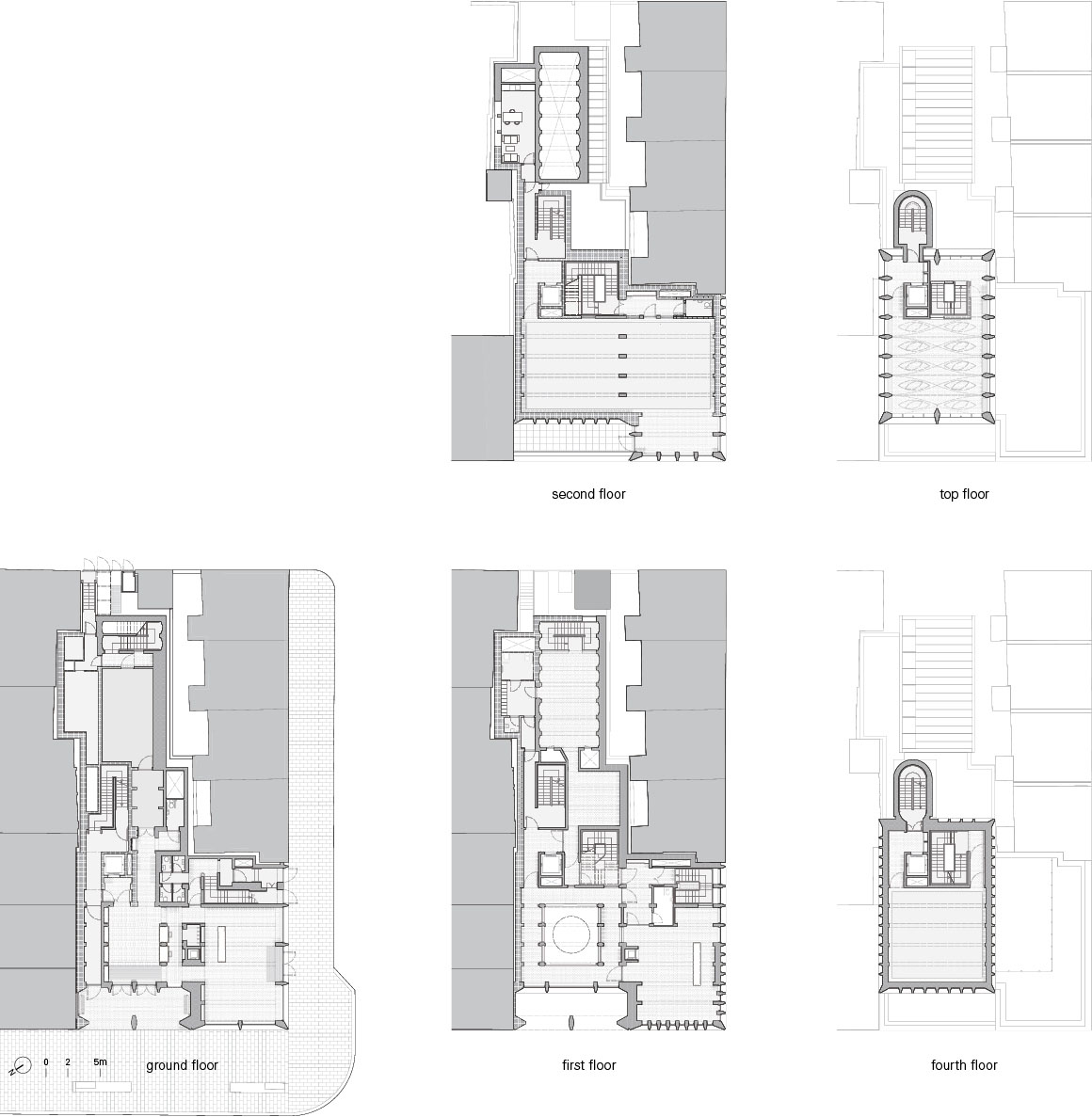
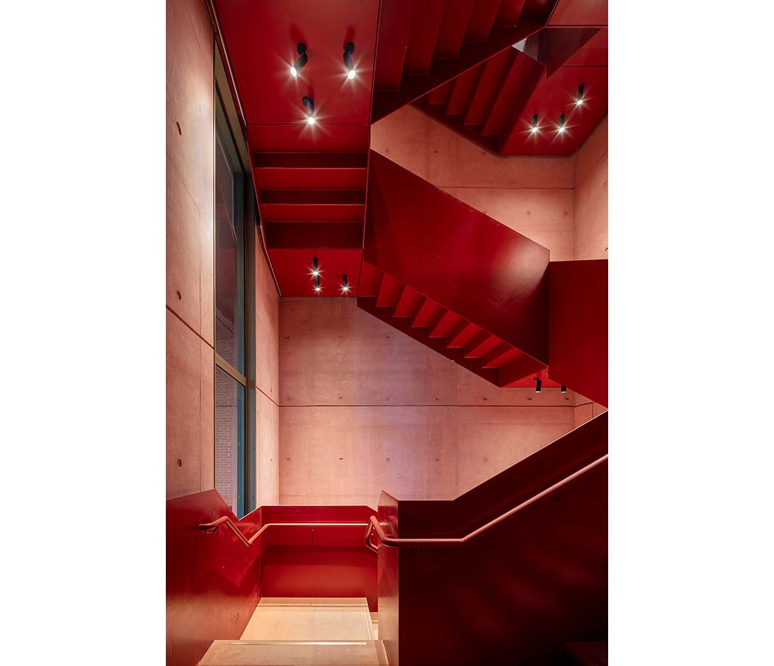
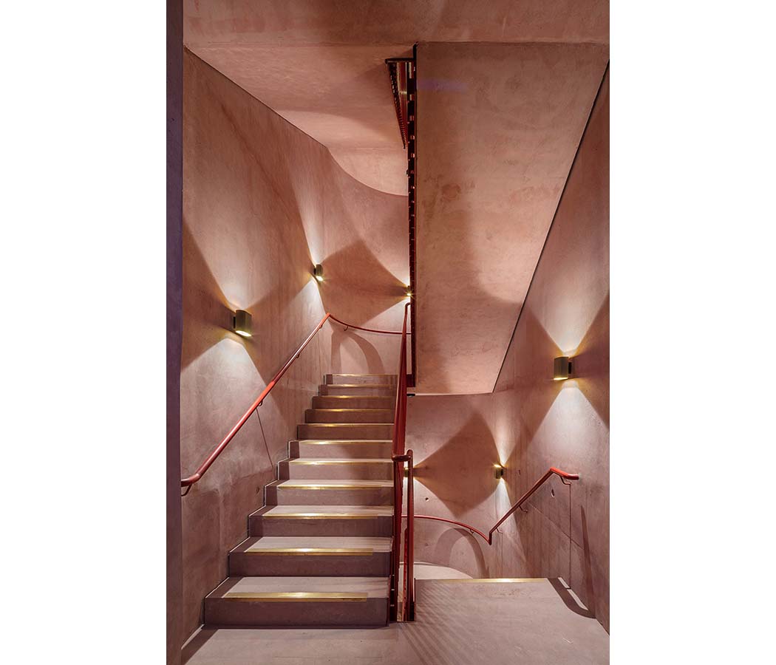
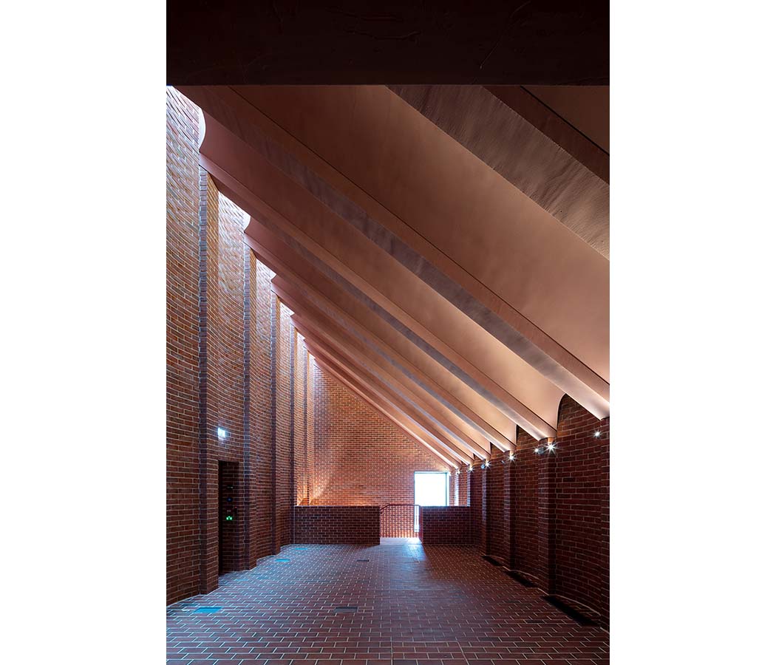
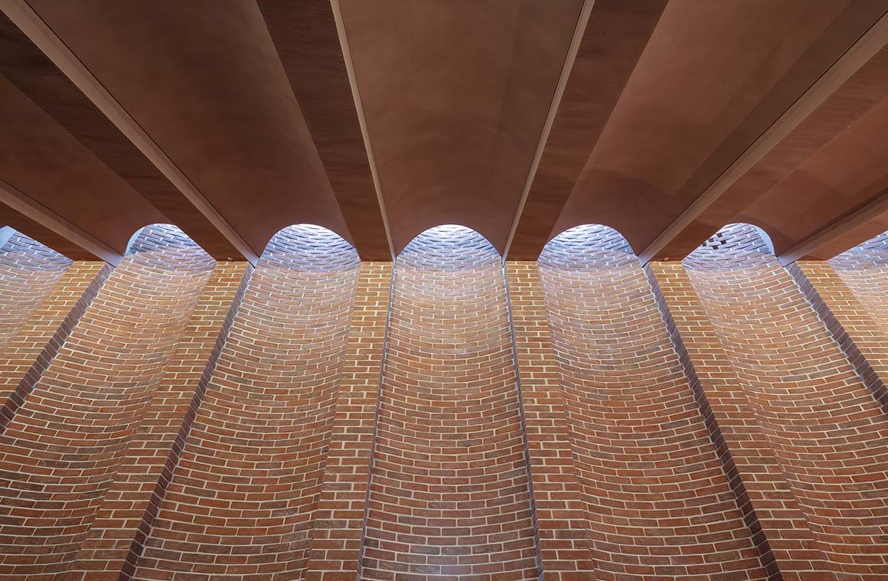
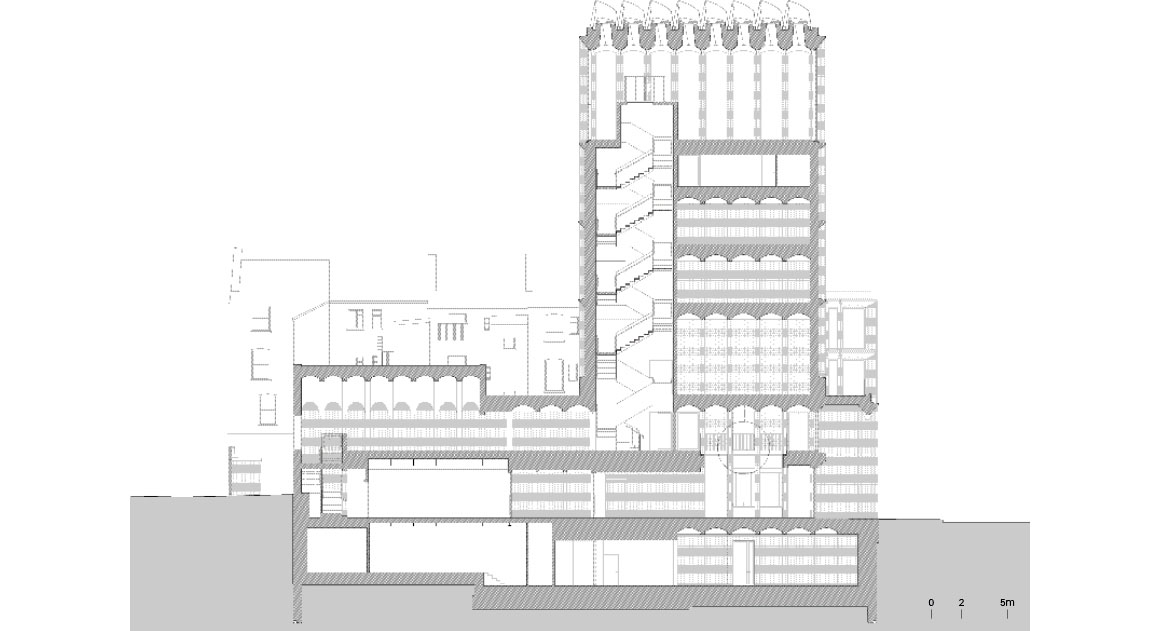
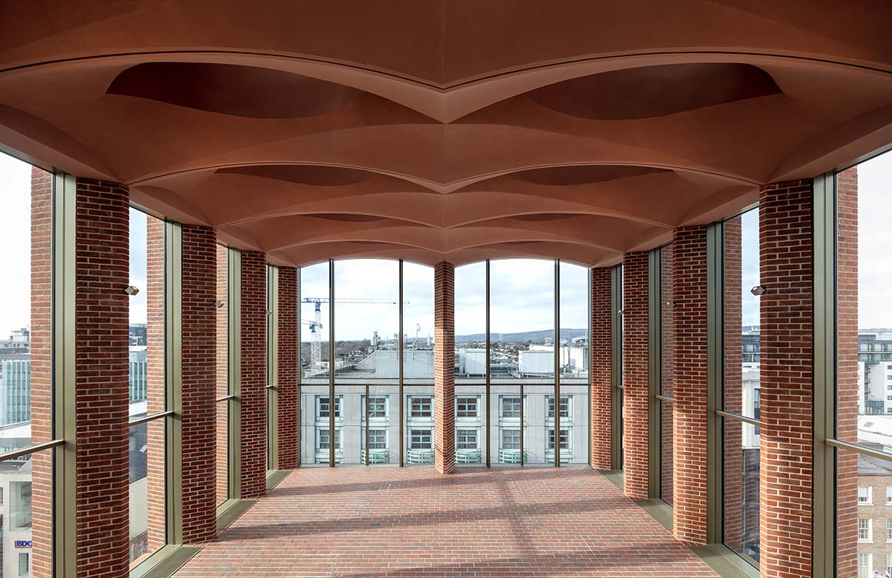
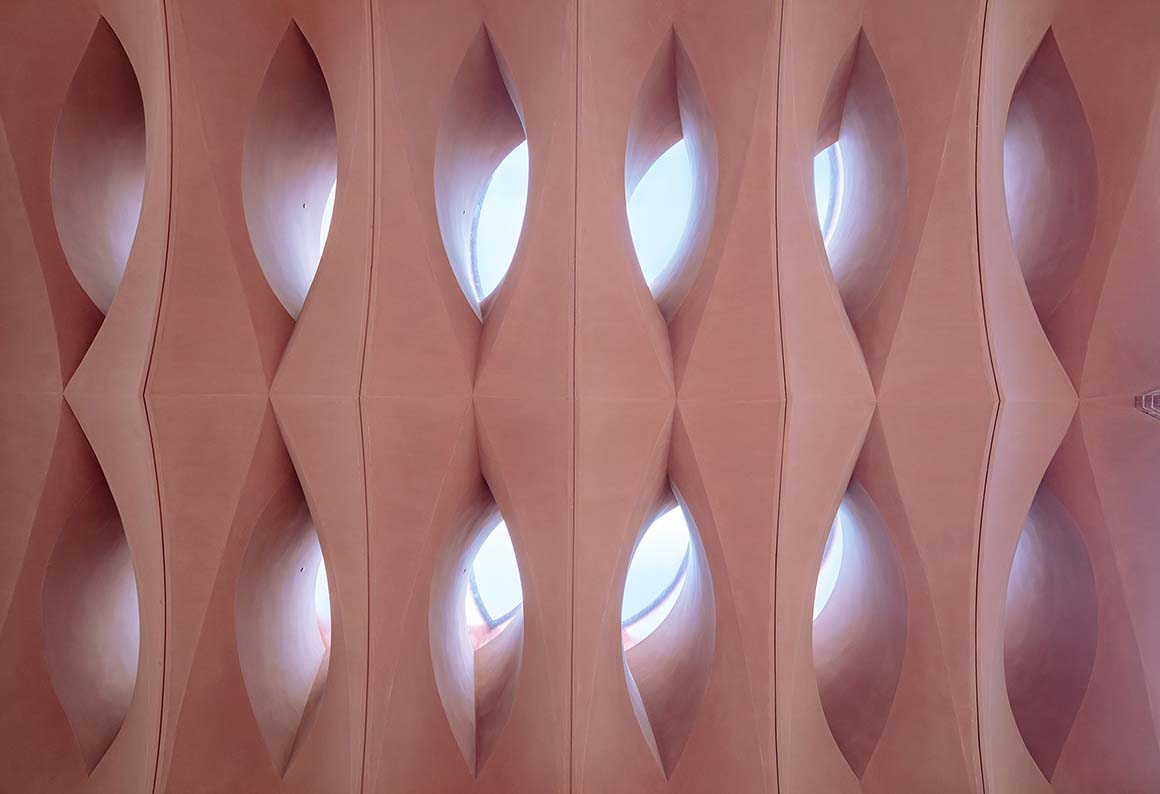
As a new urban node linking key cultural destinations, the International Rugby Experience contributes to the revitalization of the city center. It sparks renewed energy and provides a shared stage for diverse activities—a place open to all. Through its layered narrative of urban context, visitor experience, architectural symbolism, and sport-based culture, the project presents a compelling vision for the future of public architecture.
Project: The International Rugby Experience / Location: Limerick, Ireland / Architect: Níall McLaughlin Architects / Main contractor: Flynn / Planning consultant: Town & Country Resources / Project manager & QS: Engage PMS / Heritage consultant: Consarc / Structural & civil engineer: Punch Consulting / M&E engineer: Metec Consulting Engineers / Experience designers: Event Communications / Fire consultant: CK Fire Engineering / PSDP: Aegis Safety Management / Assigned certifier: Punch Consulting / Daylight consultant: BRE / Client: International Rugby Experience / Total floor area: 2,110m² / Completion: 2022.10 / Photograph: ©Nick Kane (courtesy of the architect)



































