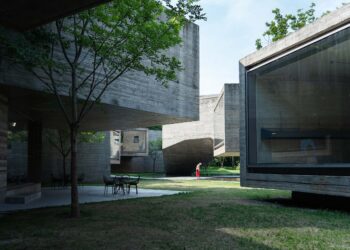Introvert space echoing Chinese traditional architecture
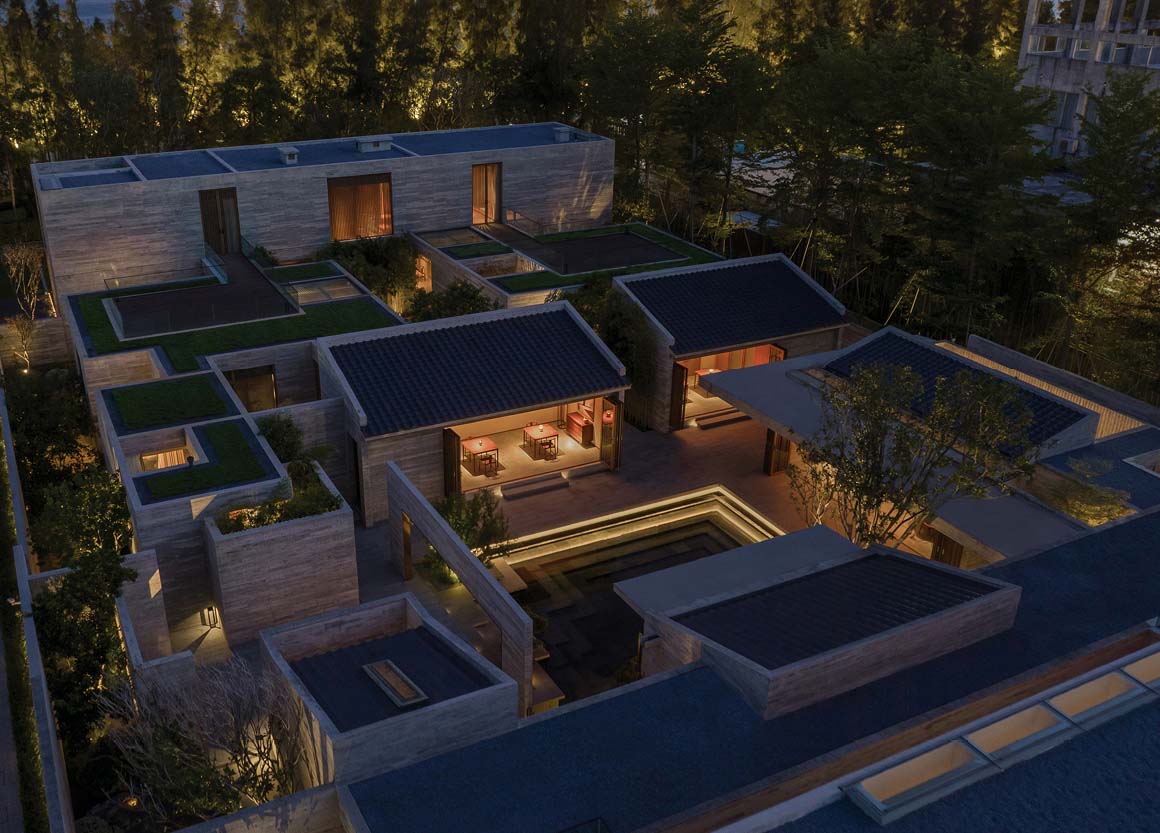
The home of two entrepreneurial brothers in Zhangzhou, Fujian, China, is situated along the beachfront, yet it defies the typical coastal design by retreating into a dense windbreak forest. This sheltering approach creates an introverted space centered around a courtyard, rather than enjoying outward views. It reflects a traditional Chinese architectural style centered around gardens and courtyards. The design draws heavily from traditional Chinese architectural principles, which focus on the harmonious integration of gardens and courtyards as a microcosm of the natural world, blending landscape and concrete architecture seamlessly.
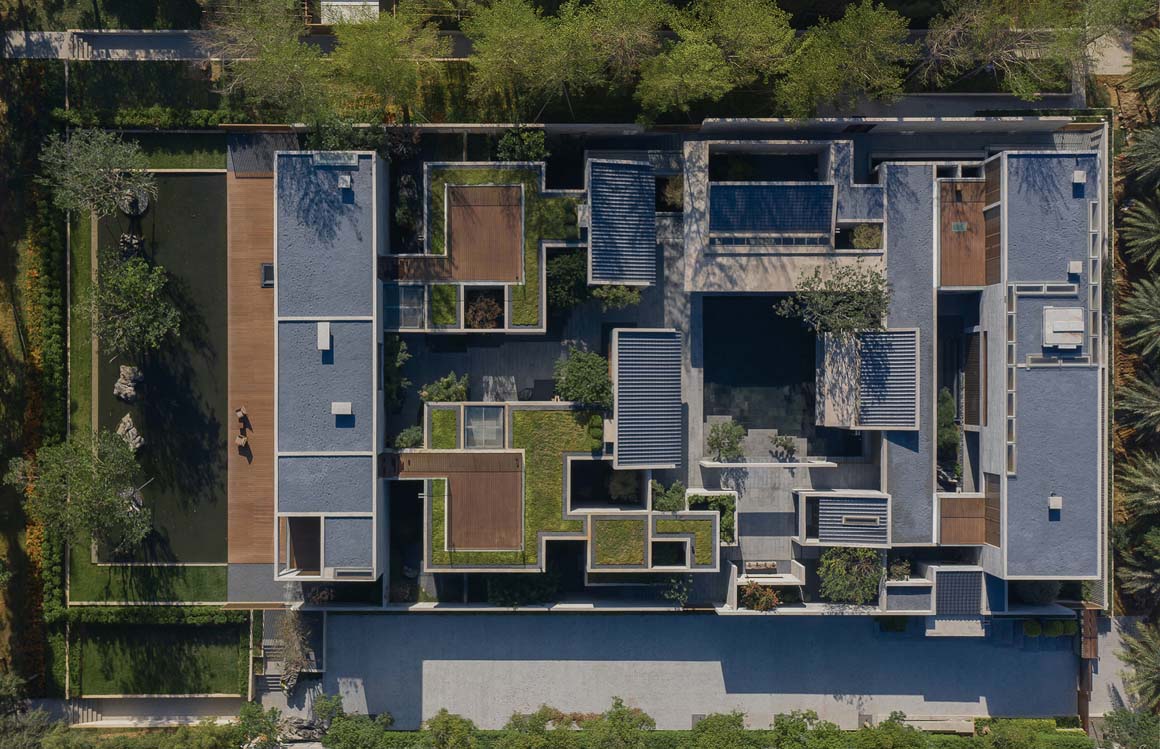

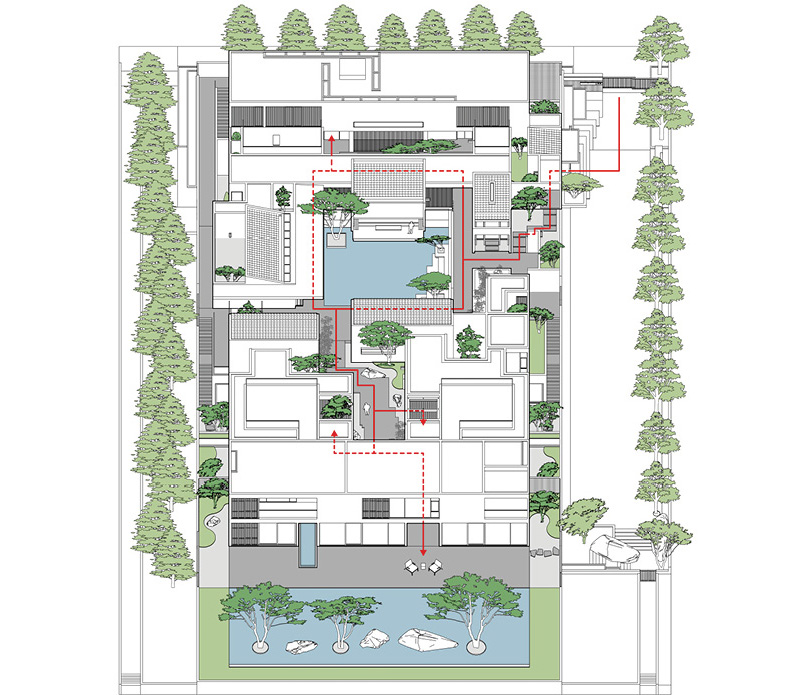
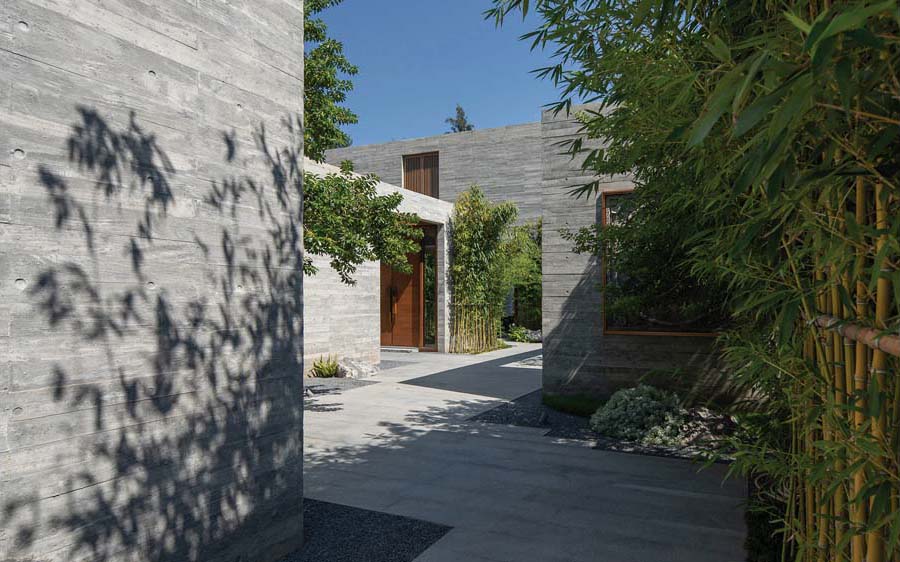
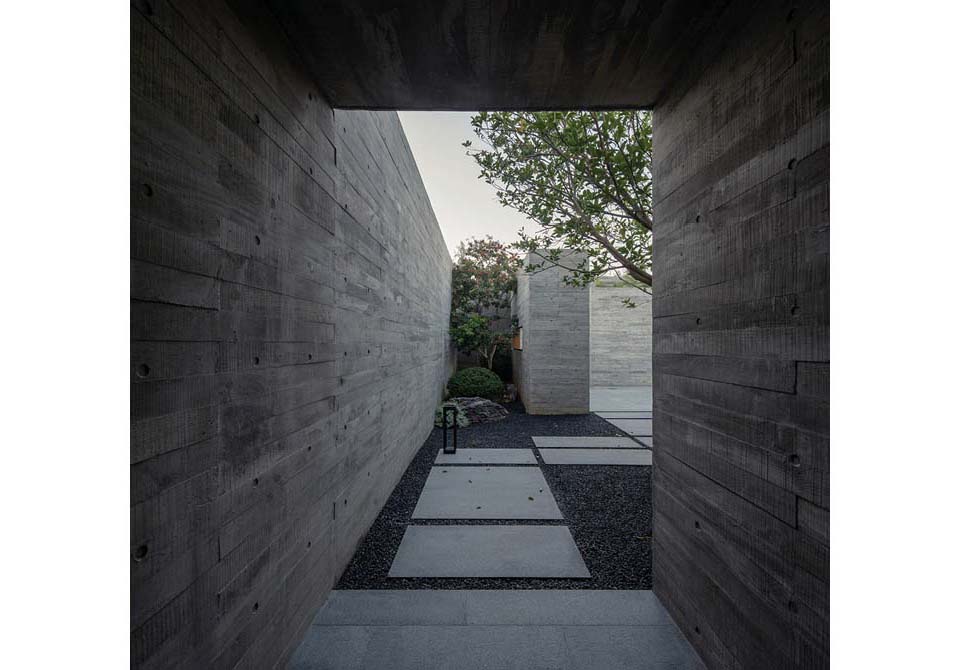
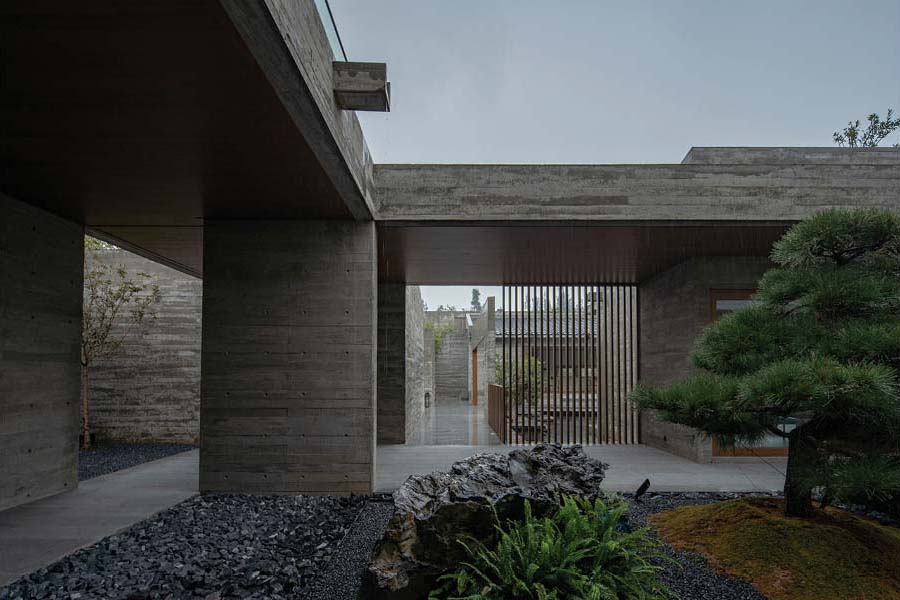
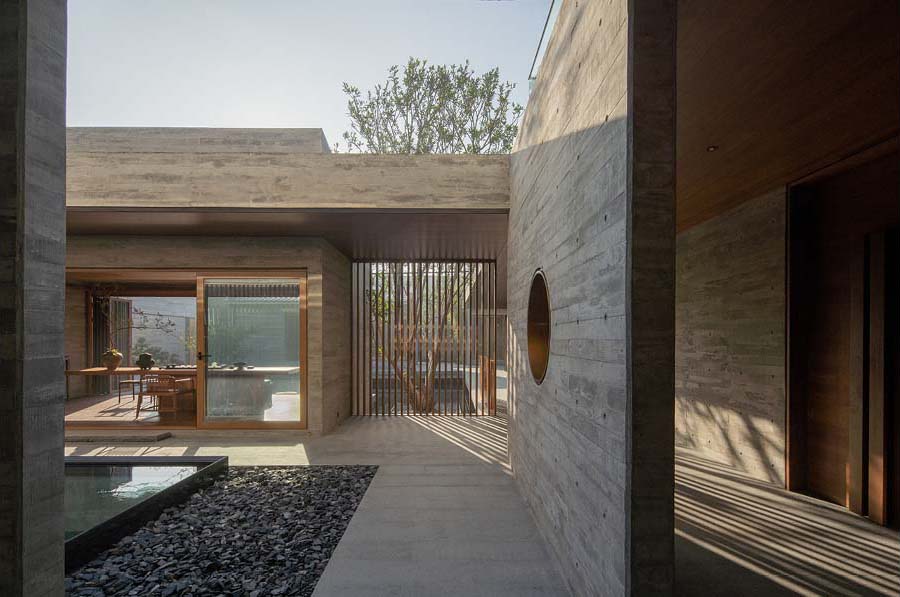
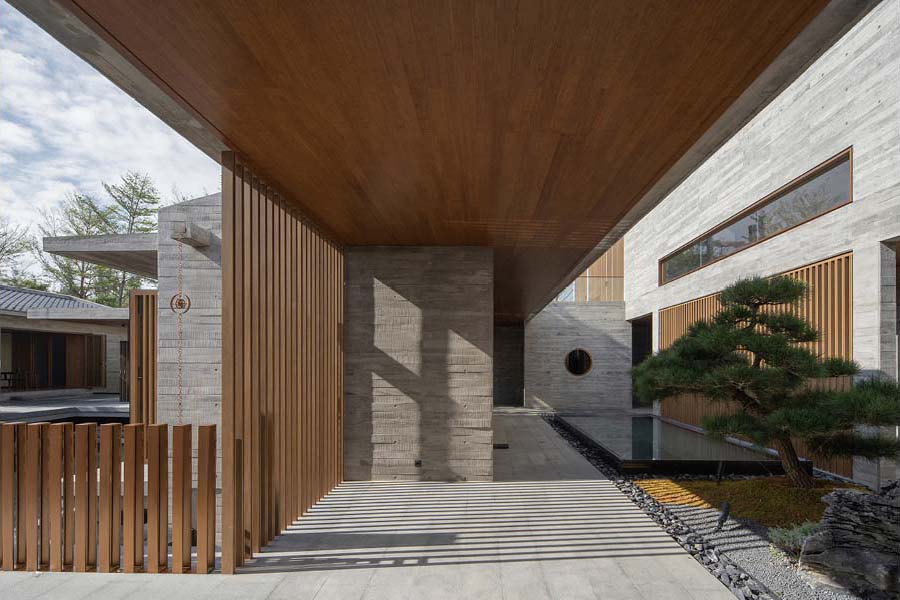
Moving along the spaces between the masses reveals a seamless connection, with each area linked like a continuous thread. Instead of being distinctly separated by clear boundaries, the spaces transition and expand naturally through the central courtyard. The brothers sought independent homes for their families, along with areas dedicated to exercise, hobbies, and family gatherings. Most importantly, they wanted to create a space that would be preserved across generations, holding cherished family memories.
The design places public leisure spaces along the northern edge of the site, with private residential areas to the south, separated by a tranquil pond. The residential buildings are divided into two areas, and the remaining area is planned as landscaping. Apart from the two-story structures at the northern and southern ends, the buildings are primarily single-story, which is influenced not only by local regulations limiting building heights to 10 meters but also by the suitability of this scale for a courtyard-centered layout.
The leisure and residential spaces are distinct in character and scale, creating a contrasting yet complementary atmosphere. The leisure area, intended for family gatherings, is relatively open and spacious, while the living areas are more compact and meticulously planned.
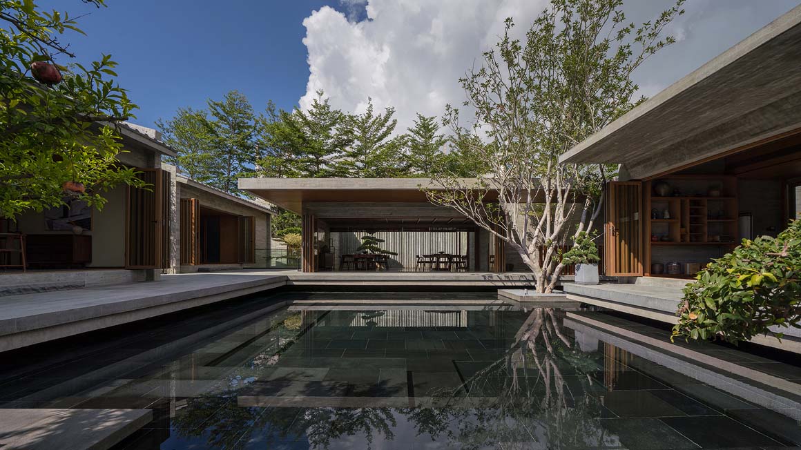
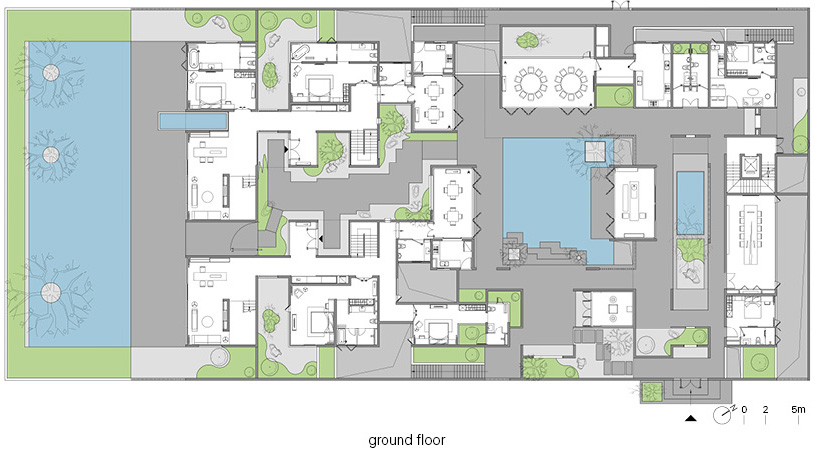
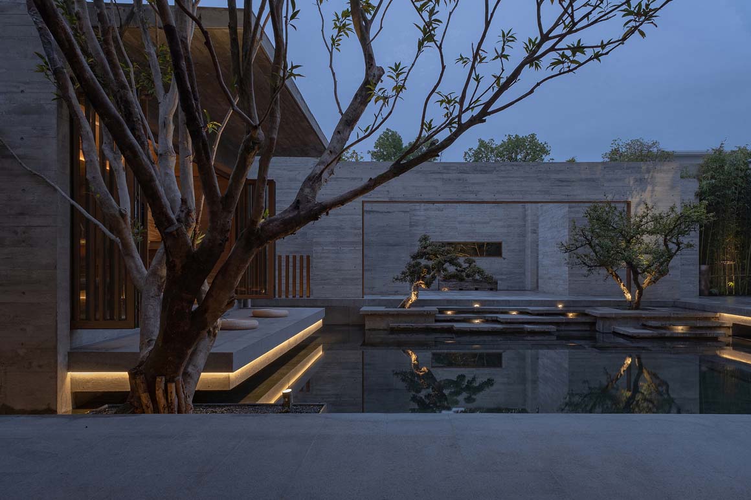
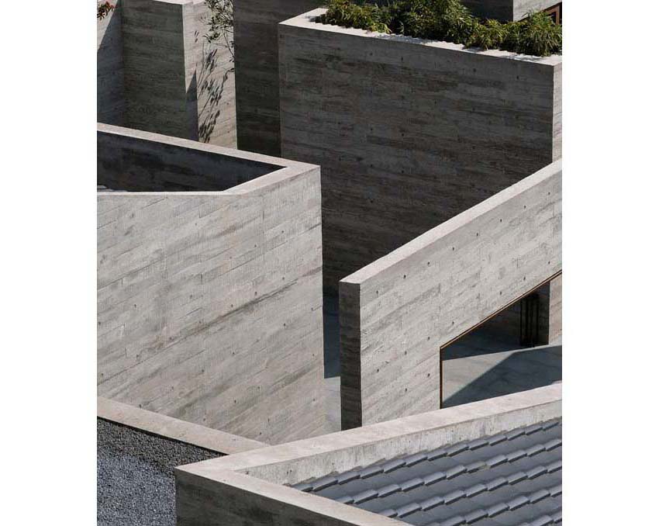
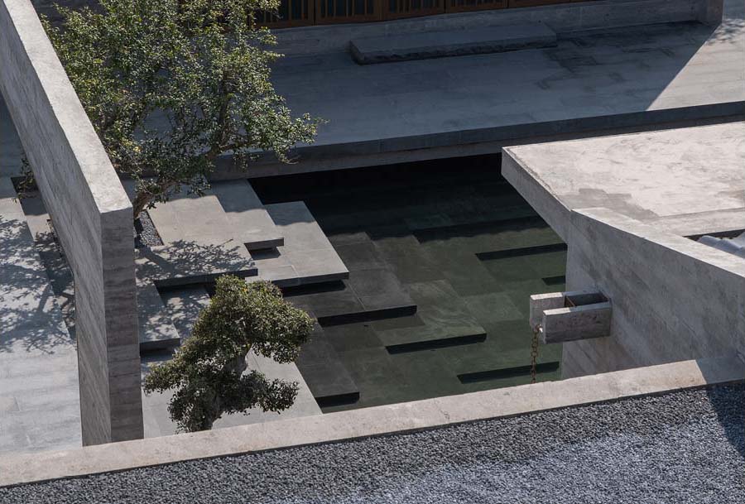
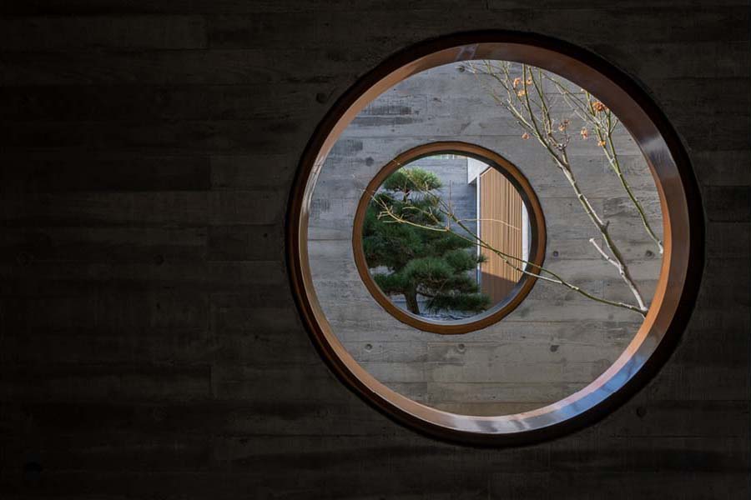
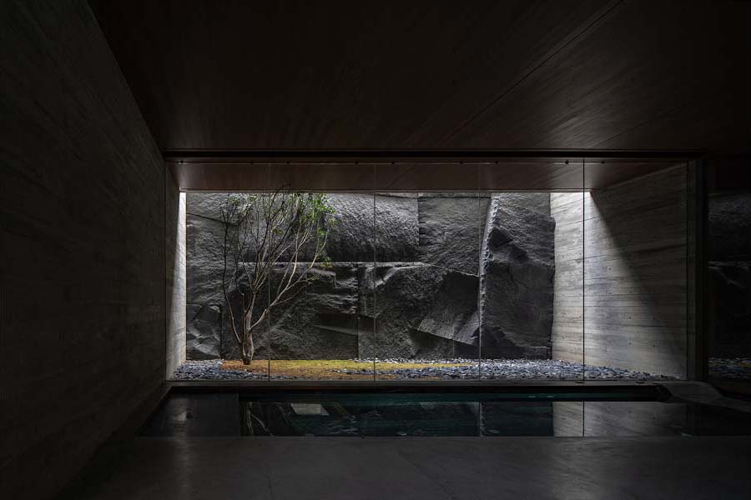
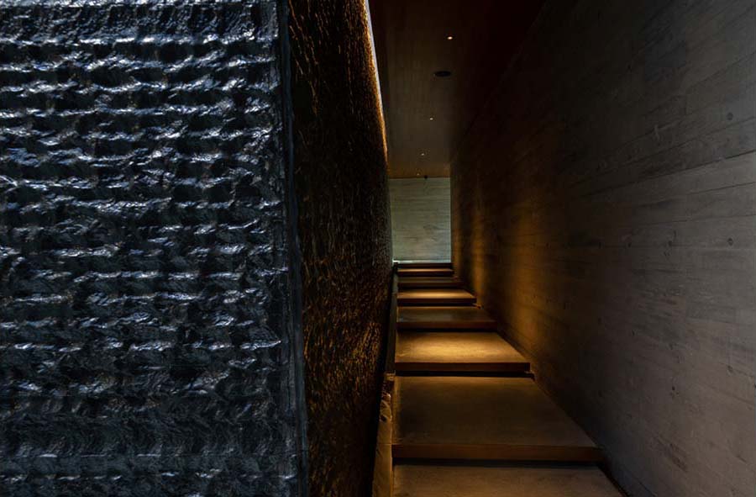
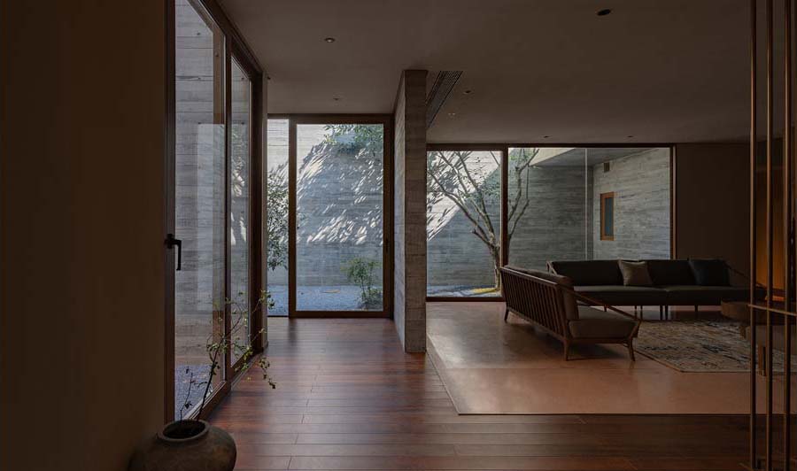

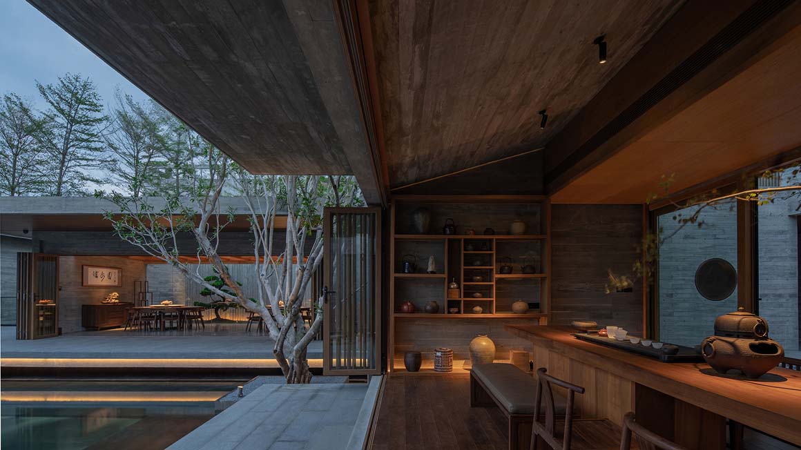
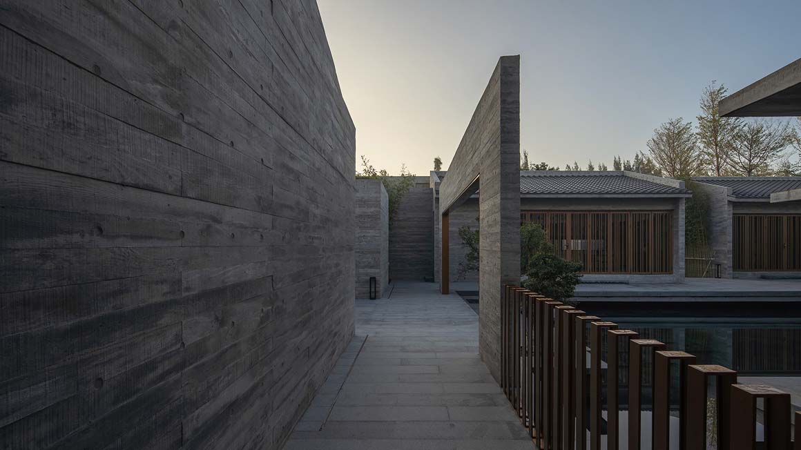
The exposed concrete walls, cast with natural pine wood formwork, exhibit a horizontal wood grain that complements the horizontal flow of the small-scale spaces. When the materials are kept simple and unified, the building itself becomes a vast backdrop, directing attention to the space and its functions. The warm interior, accentuated with wood, contrasts with the cool concrete exterior, creating a refined, restrained aesthetic. Additionally, the design incorporates old items collected by the client, such as bricks, boat wood, and ceramic jars, adding a layer of personal history and texture to the space.
The landscaping, featuring plants well-suited to Fujian’s warm climate, effectively moderates the internal microclimate. Over time, the greenery will flourish, forming a unique landscape within the space. As time goes by, so too will the family’s memories, accumulating as they spend time in this thoughtfully crafted home.
Project: The Flowing Garden / Location: Zhangzhou City, Fujian Province, China / Architect: More Than Arch Studio / Chief Architect: Jin Niu / Collaborators: Xiamen Hordor Architecture & Engineering Design Group Co., Ltd., No.1 Civil Design Institute / Interior Design: Zhenyao Huang / East Design / Structural engineer: Ruobing Bai, Weijun Zheng / Furnishings Consultant: Lili Lin, Liqing Lin / Landscape Consultant: Chi Xiao / Aland Landscape / Team Members: Xiaopeng Luo, Zhiqin Xu, Xiaoda Lin, Jiadong Wu, Xiaoxiang Luo, Zhongju Chen, Huifu Hou, Shaochuan Zhang, Fenfen Gong, Xiaohui Liu, Haiyan Liu, Qian Lin, Siyang Zheng, Huachun Yu, Jianhua Wang, Zhixu Zhang, Zhiwei Xu, Shengwei Yu, Hui Cai, Xiaowei Wu / Artist: Guanzhen Wu / Vintage Furniture: Stream / Use: Private House / Area: 1,700m2 / Completion: 2021 / Photograph: ⓒZC Architectural Photography Studio(courtesy of the architect)


































