Merge into the landscape with layered and arch-shaped layouts
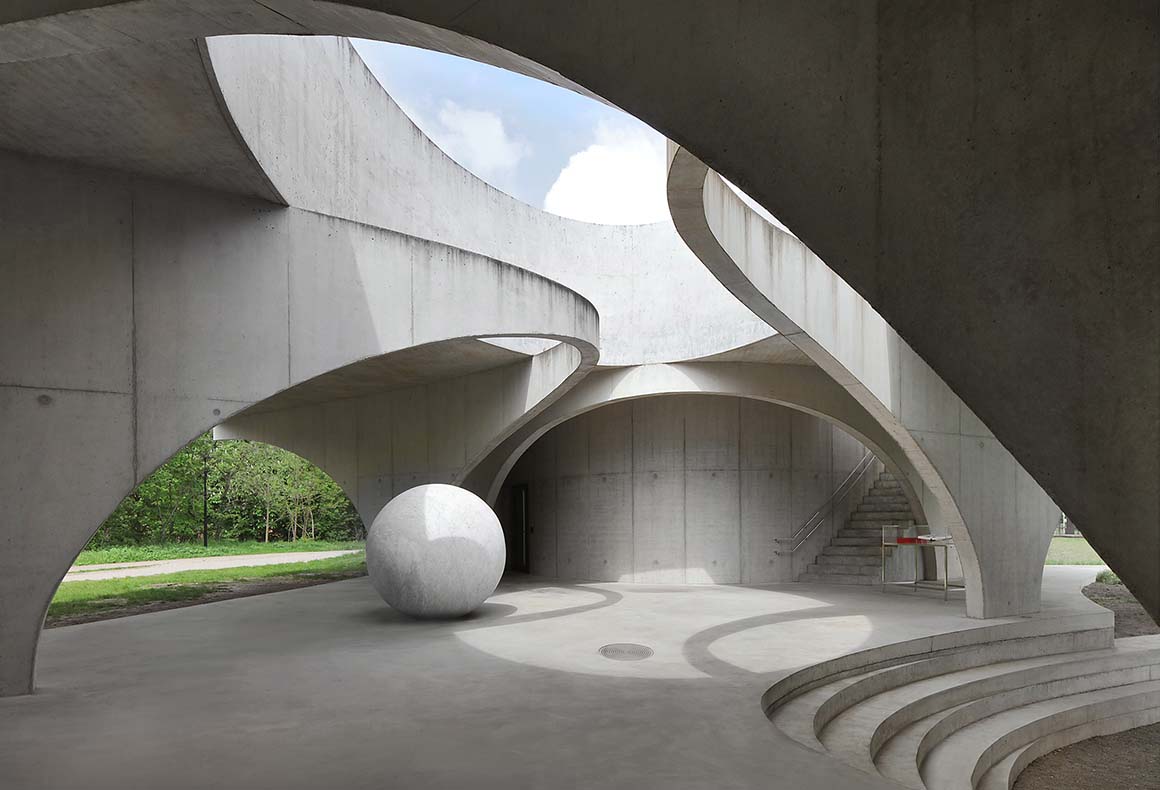
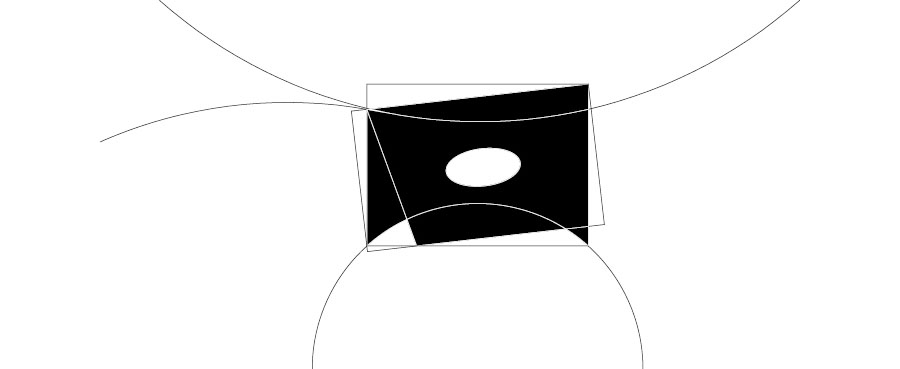
The Zwartberg Zoo in Belgium, which opened in 1970, did not meet a happy end. Reports of poor animal welfare due to mismanagement led to public outcry and media scrutiny, forcing its closure in 1998. The facilities were demolished in 2002, leaving the site idle for nearly a decade despite campaigns and preliminary studies led by local residents and organizations to create a park.
The newly developed La Biomista, initiated in 2013, carries forward a new chapter in the site‘s history. As a hub for knowledge exchange and artistic collaboration, as well as a natural laboratory where life flourishes, this site continues to write a new chapter in the region’s history.
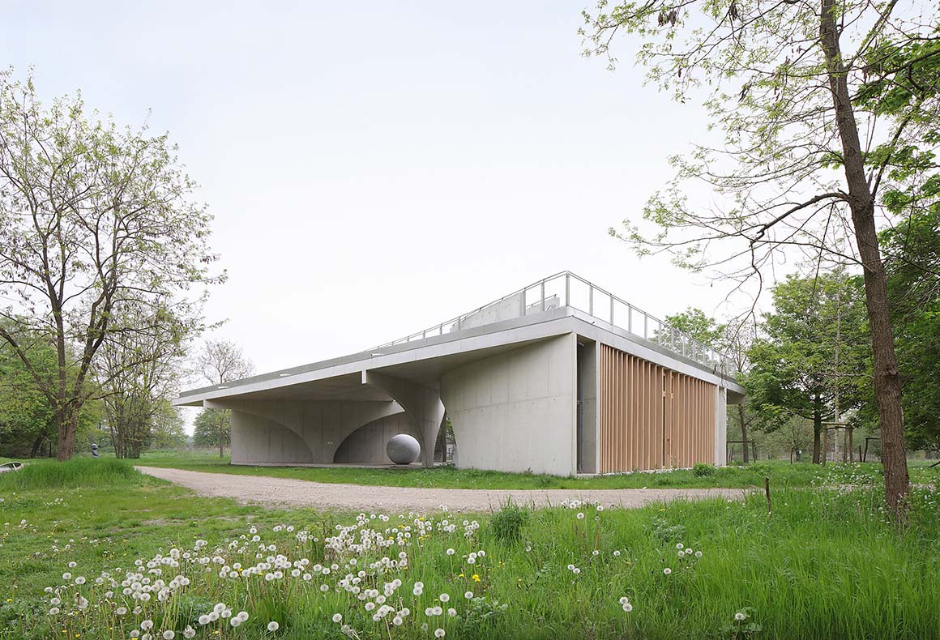
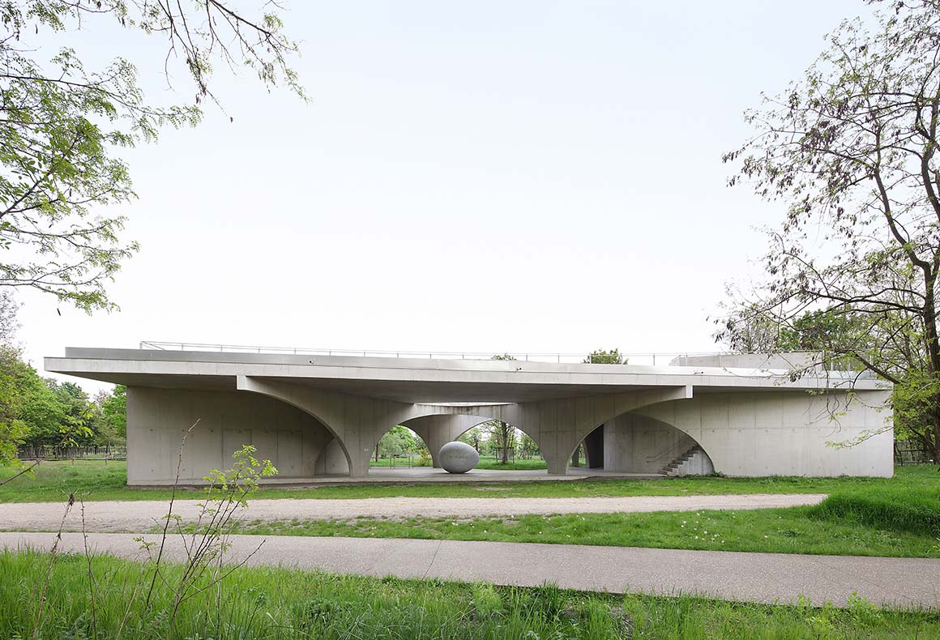
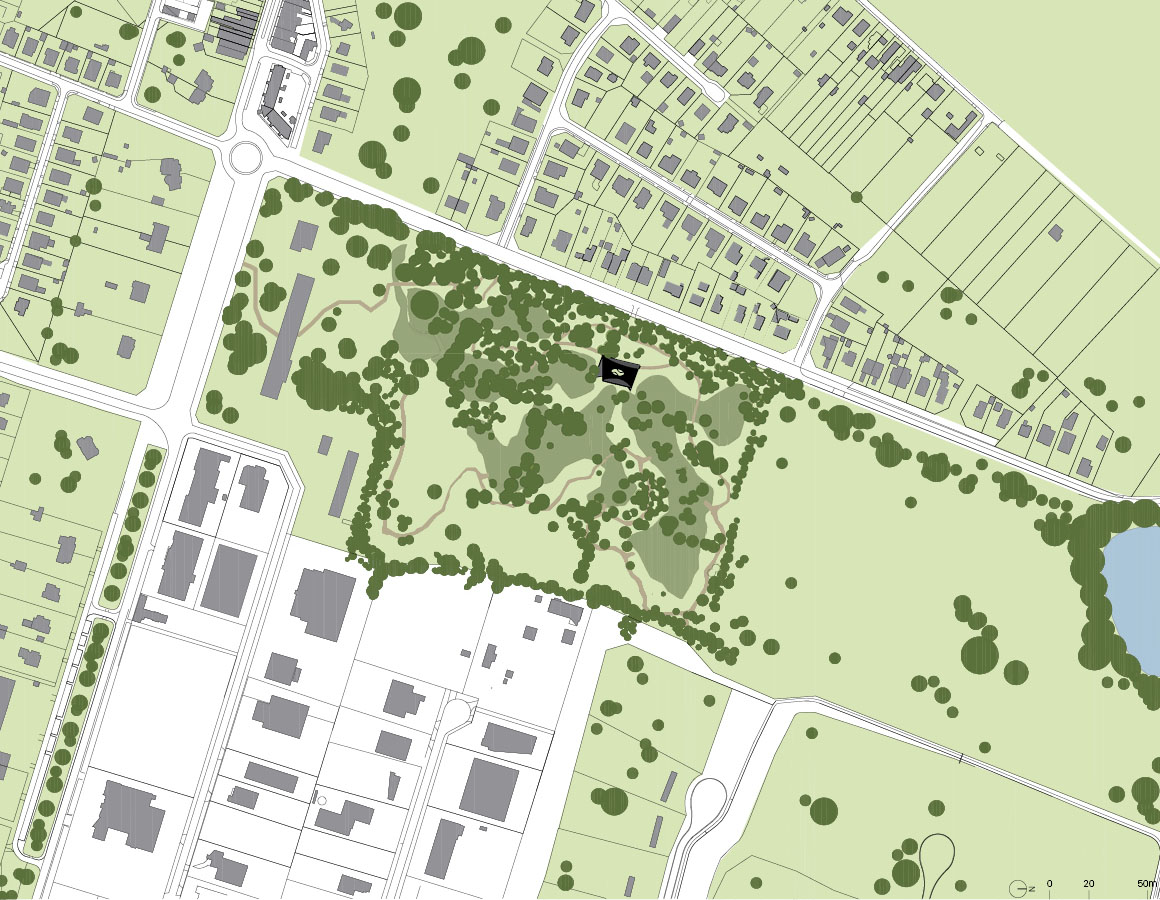
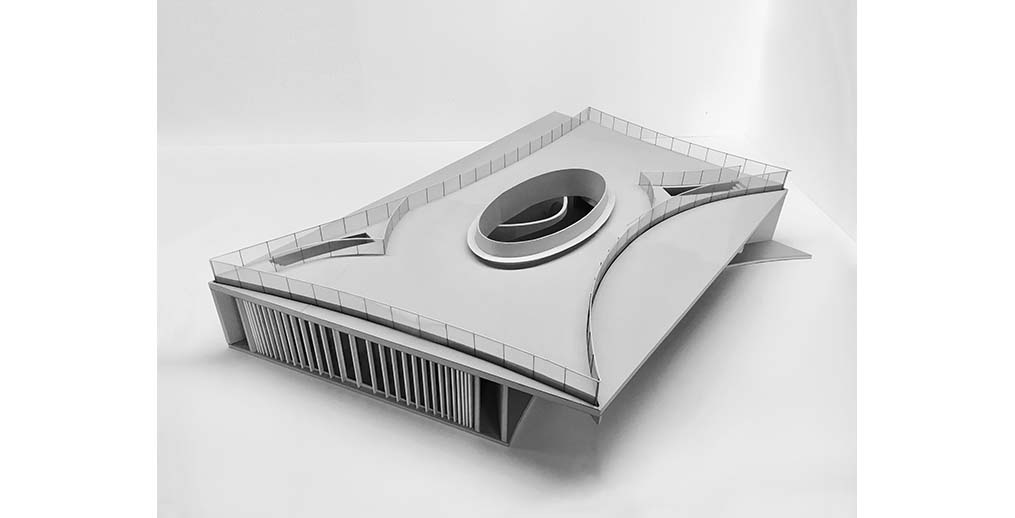
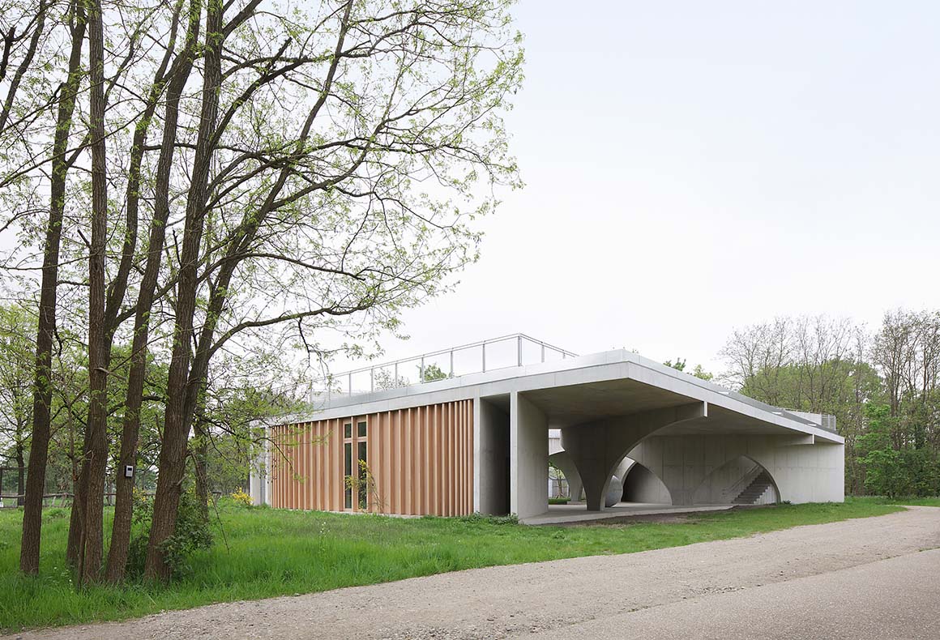

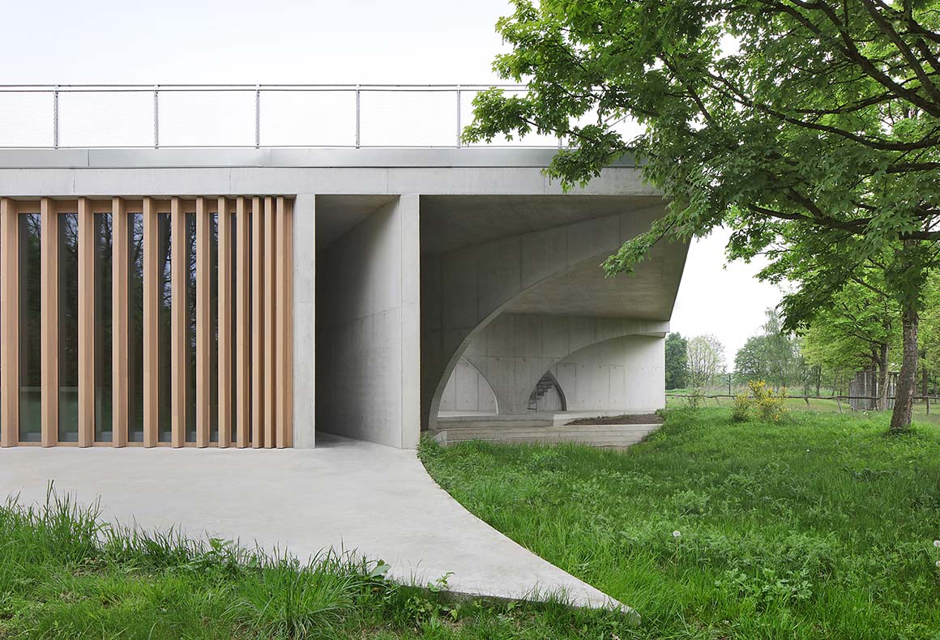
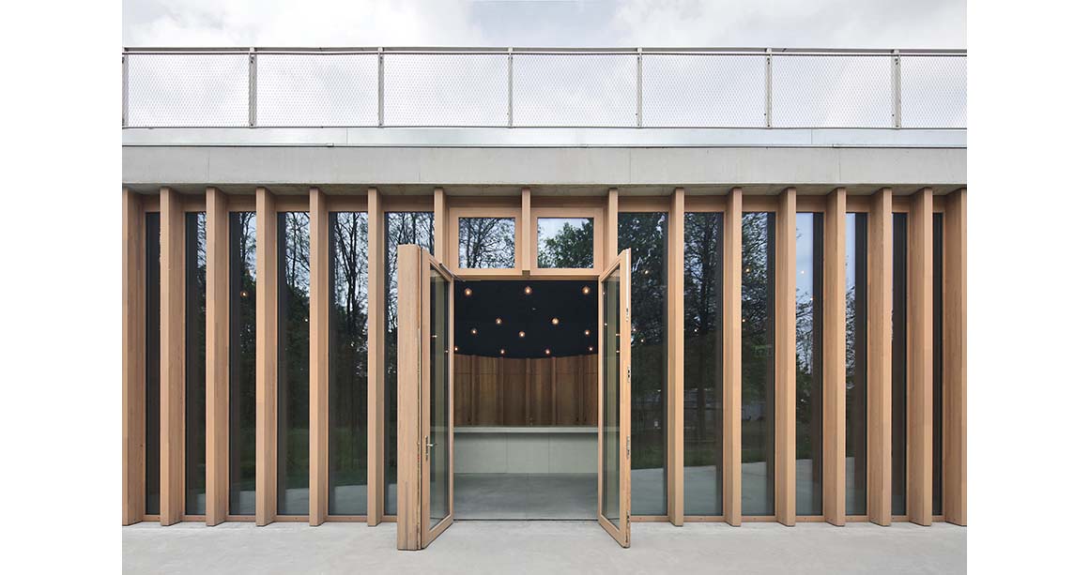
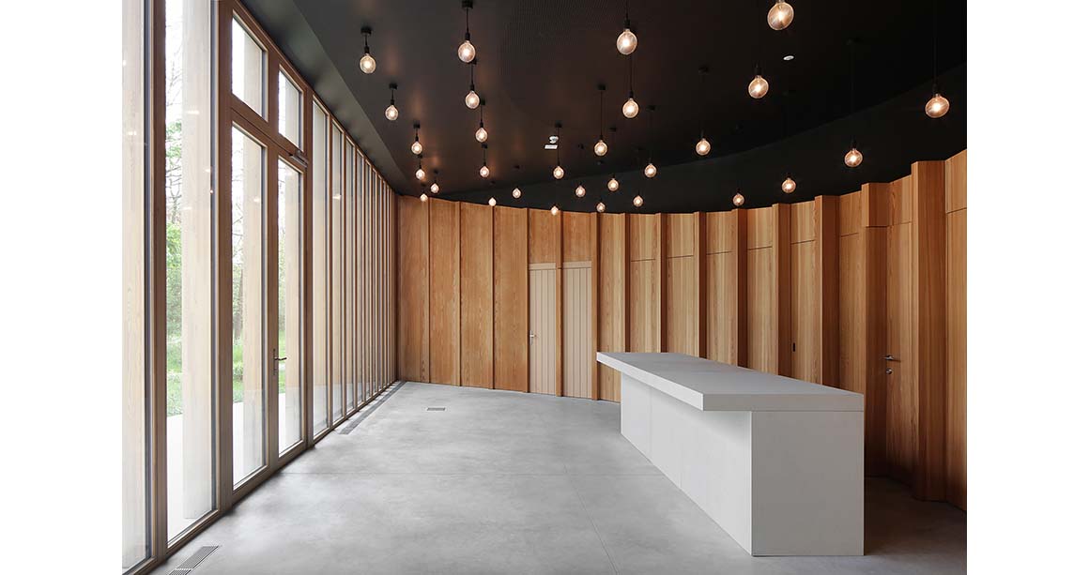
Covering an area of 24 hectares, with 12 hectares currently developed, the site is divided into three main zones: the former director’s villa, the studio of artist Koen Vanmechelen, and the Cosmopolitan Culture Park, where the LabOvo plaza is located.
The pavilion at LabOvo plaza Is a distinctive structure that highlights the surrounding landscape, cultural context, and strategic location. Beneath its trapezoidal roof of light grey concrete, an open space invites interaction, serving as both a meeting point and a multifunctional venue with facilities for animal care, a café, and workshop spaces. Its layered architectural elements and borrowed landscapes merge into one harmonious entity.
The pavilion‘s four spaces are configured with arch-shaped layouts, forming a unified structure that supports a cantilevered roof, which doubles as a viewing terrace.
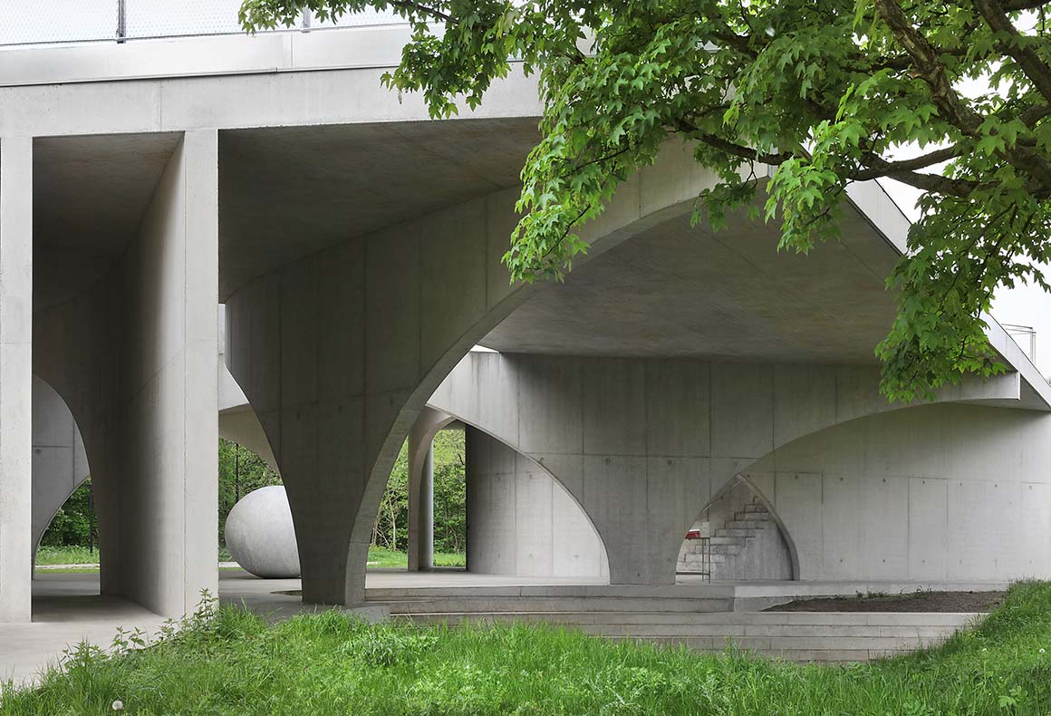
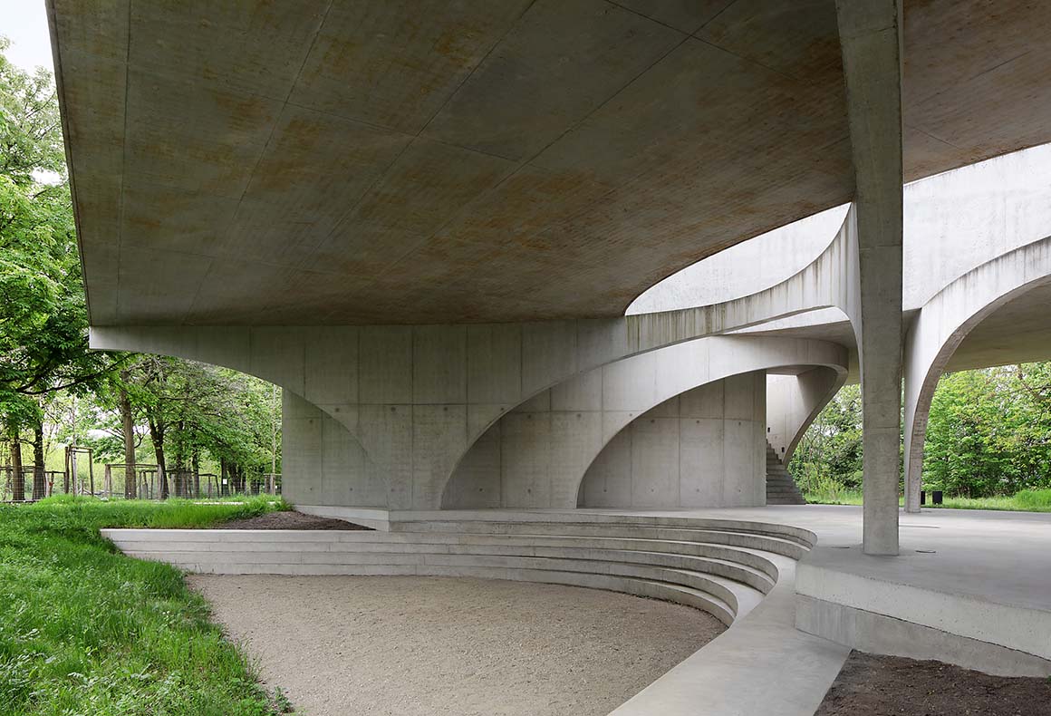
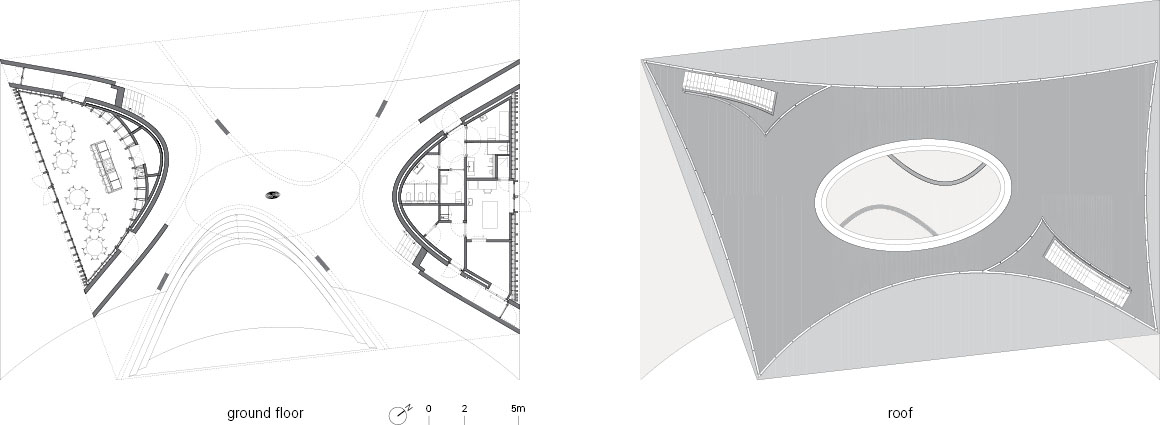
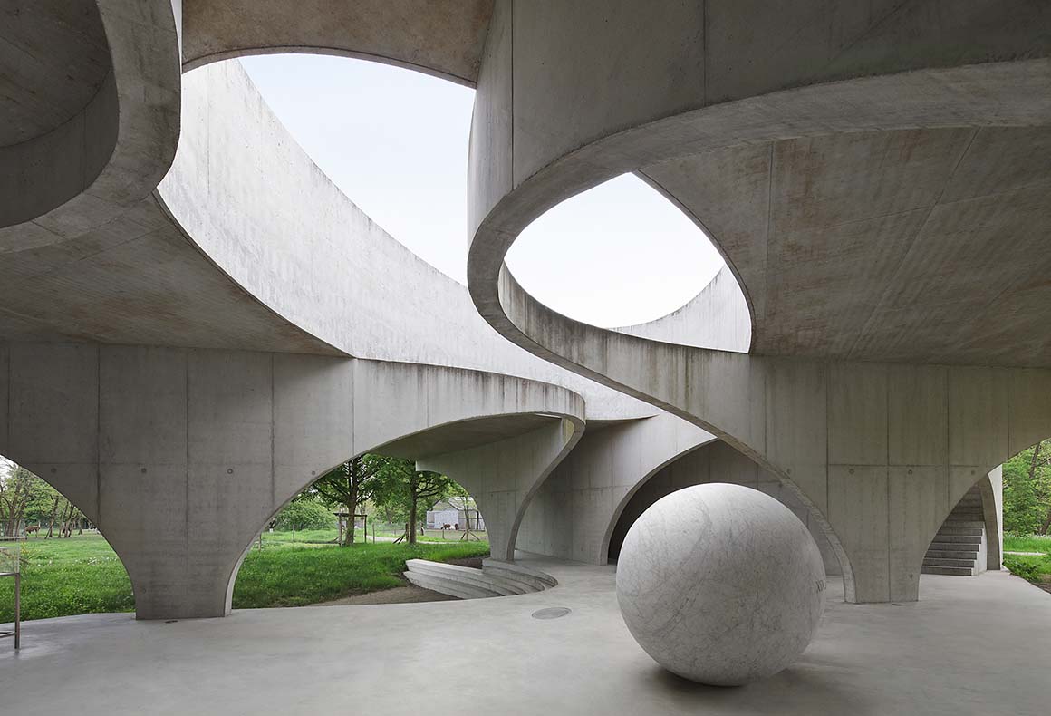
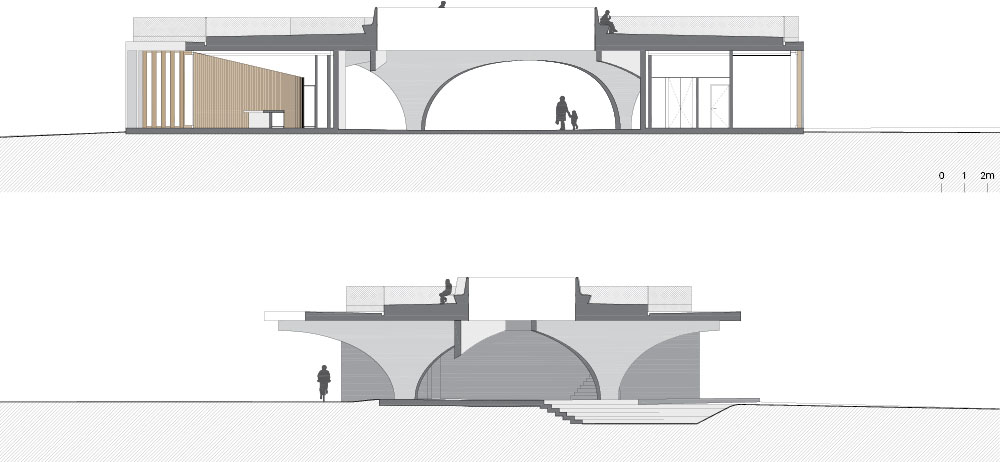
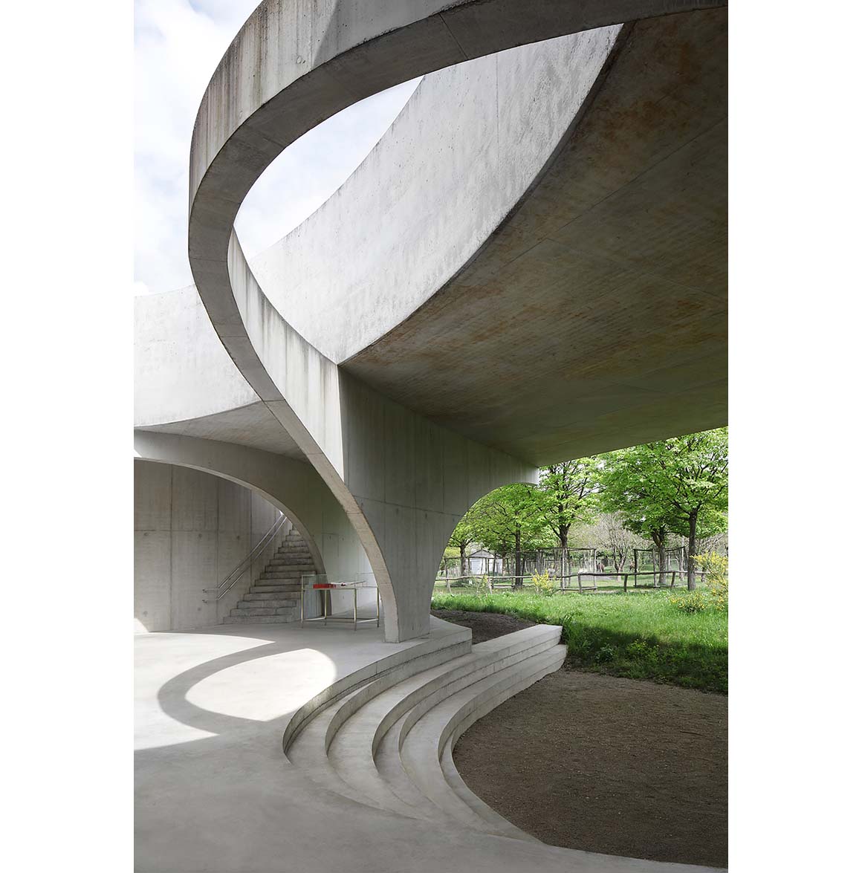


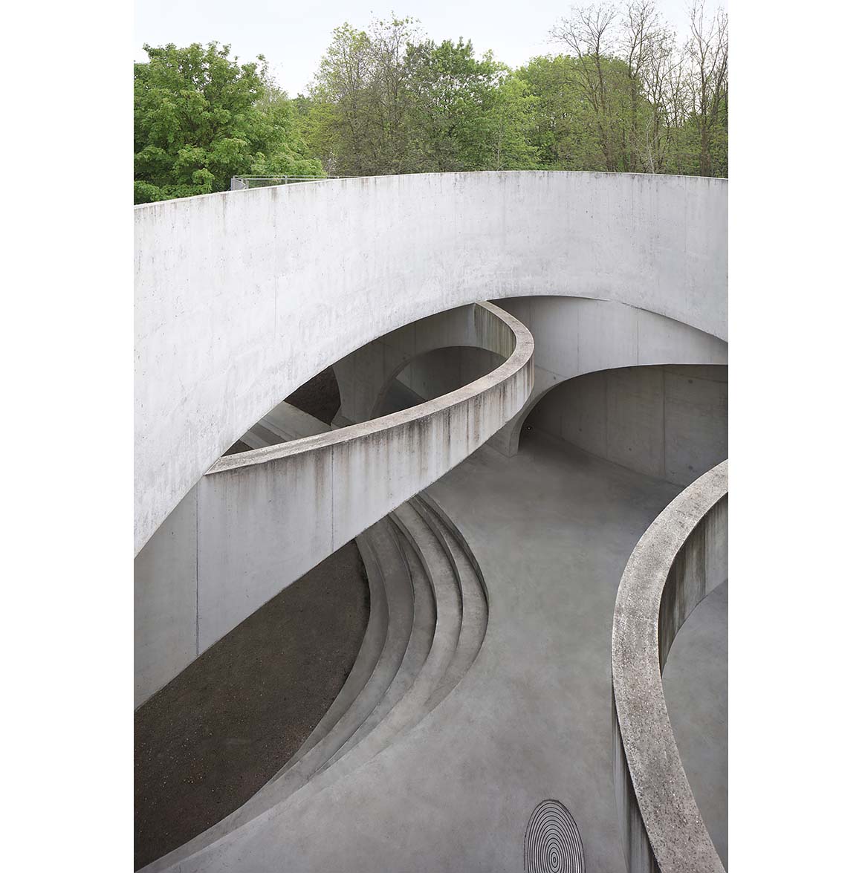
At the heart of the design is an open communal space. The arches reflect both the natural characteristics of the landscape and the functional requirements of the program. The open central void and the expansive cantilevered roof extend horizontally, creating seamless connectivity with the surrounding park. The elliptical roof opening, inspired by Gothic architecture, connects visitors to the sky and the transcendent. Through this opening, light and shadows dance in rhythm with the sun’s movement throughout the day, adding depth and atmosphere to the space. Visitors‘ movements naturally flow in response, mirroring this dynamic interplay. Though seemingly simple, the pavilion’s layered geometric elements create a multifaceted spatial experience, capturing moments in nature and enriching the landscape with its presence.
Project: LabOvo -La Biomista- Cosmopolitan Culture Park / Location: Genk, Belgium / Architects: Van Belle & Medina Architects bv / Kurt Van Belle, Patricia Medina Prieto / Execution Architect: Van Belle & Medina Architects bvba |Kurt Van Belle | Patricia Medina Prieto / Client: Stad Genk / Date: Wedstrijd, 1ste prijs / Construction: 2016.11~2023.12 / Photograph: ©Filip Dujardin (courtesy of the architect)



































