Brick lattice walled for terracotta work
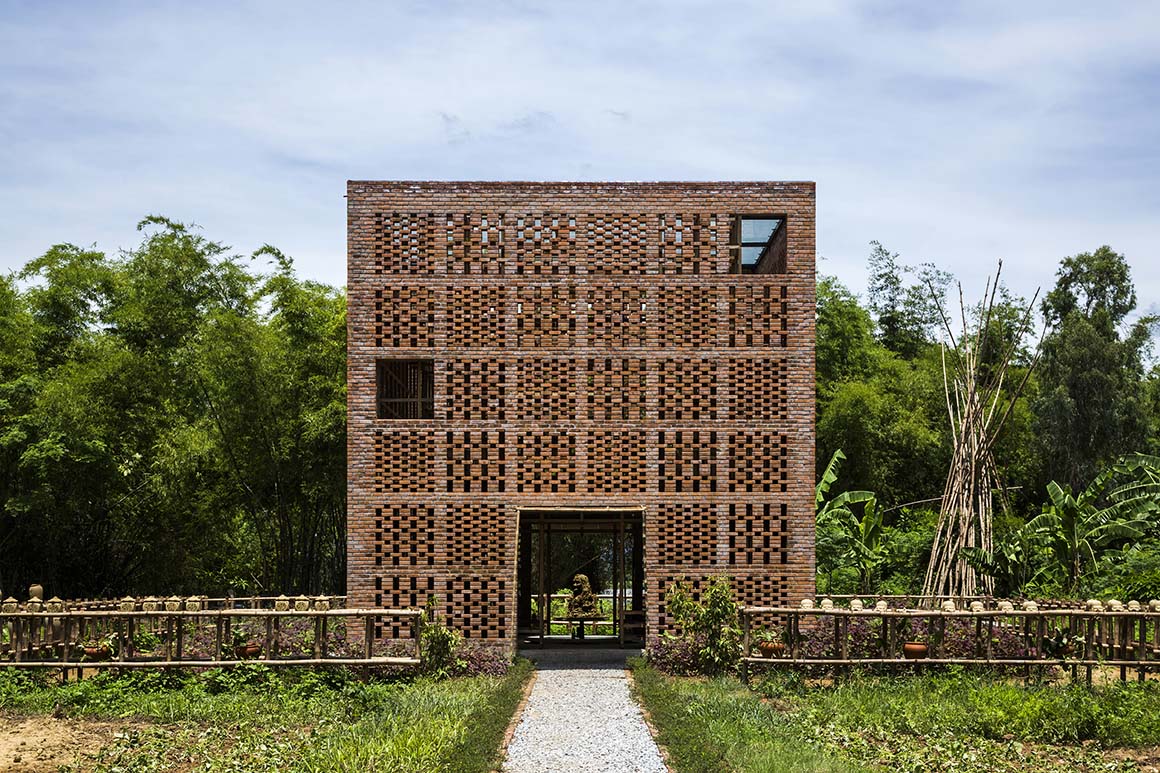
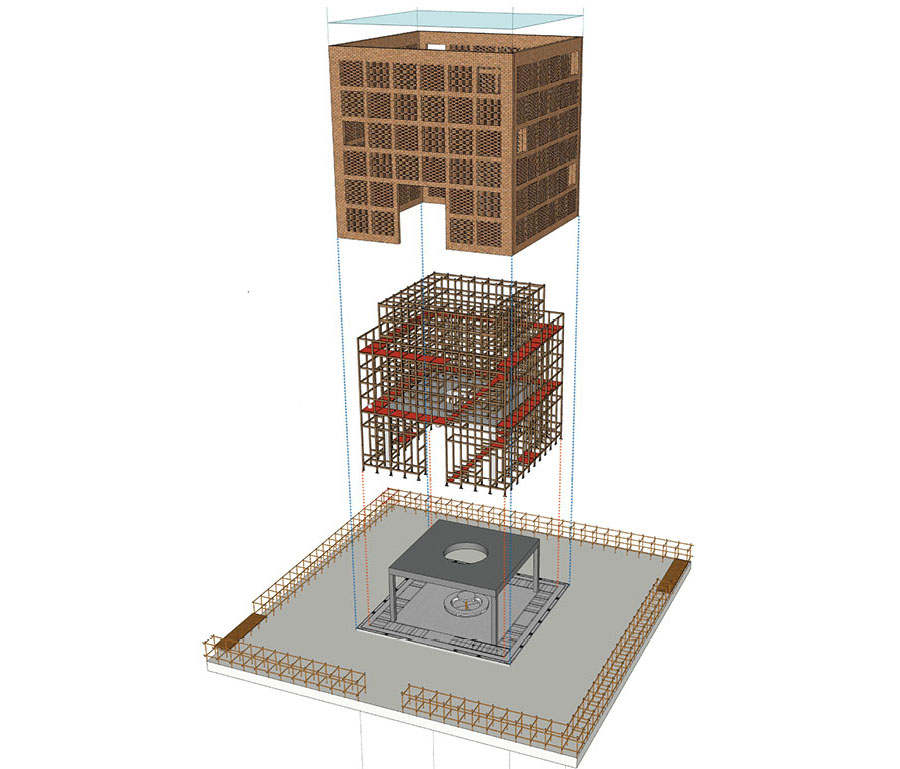
A cube-shaped building crafted from meticuously arranged red bricks serves as a terracotta studio for a local artist in Vietnam. Measuring 7×7×7 meters, the brick exterior features a lattice pattern created by interleaving the bricks. An intricately woven bamboo frame inside the exterior walls allows breezes to flow in and out of the gaps to dry the terra cotta products. The frame structure is made of 60×60 cm modules, the total height of which is the same as the outer wall. In addition to shelving space, the modules are transformed into benches, corridors, and stairs to support various activities. Square windows within the corridor, sized to match the modules, provide views of the surrounding garden and the Thu Bon River.
On the ground floor, the workspace is organized around a pottery wheel for ceramic work. Directly above, circular cutouts in the upper slabs align precisely, allowing sunlight to stream through from sunrise to sunset. This design marks the passage of time, revealed through the movement of light and shadows across the space. A wide corridor through the center leads to the vegetable garden that surrounds the studio. Bamboo-framed shelves are concentrated on the second floor. This arrangement is designed to prepare for potential flooding from the Thu Bon River. Visitors on the second floor can observe the artist at work through a circular opening in the center.
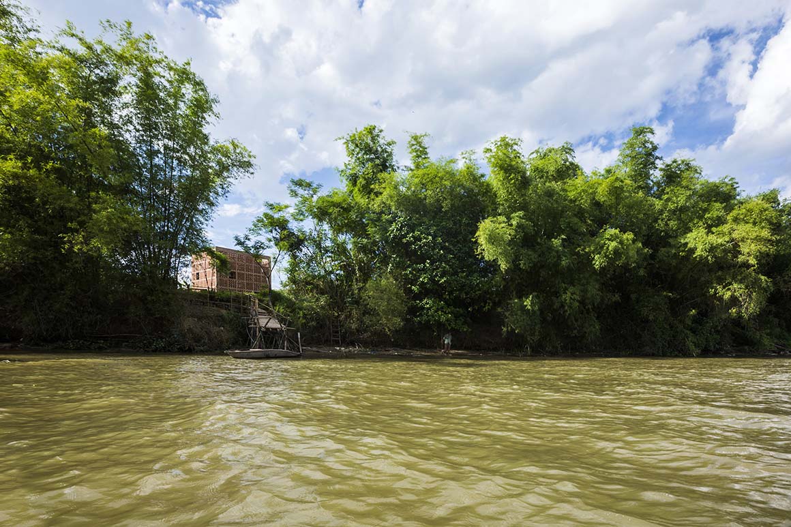
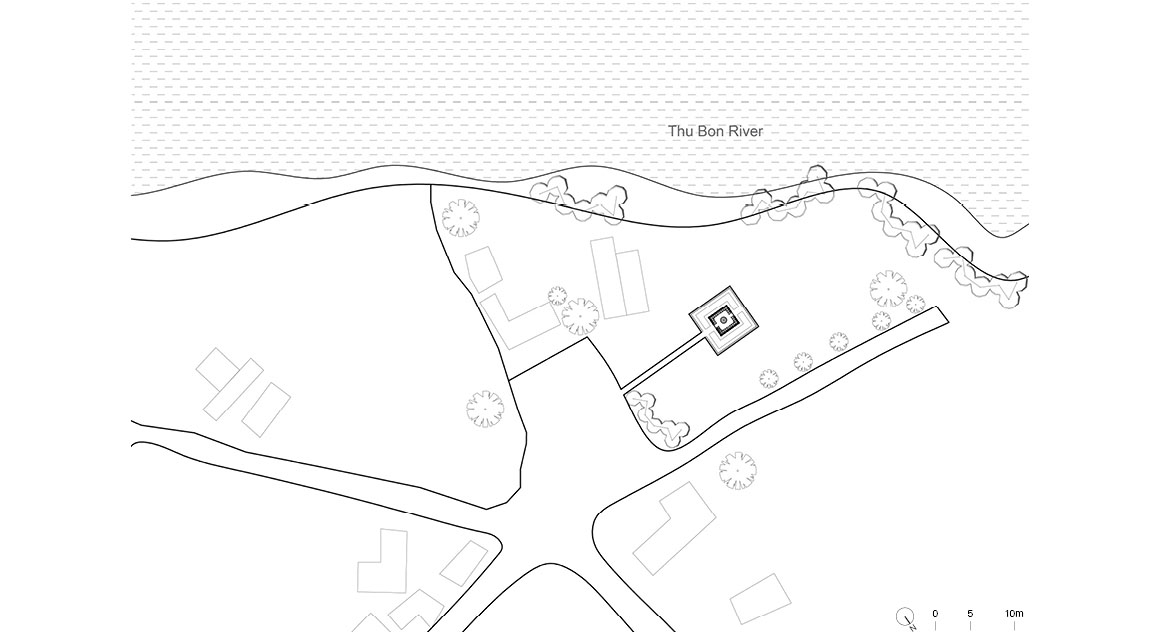
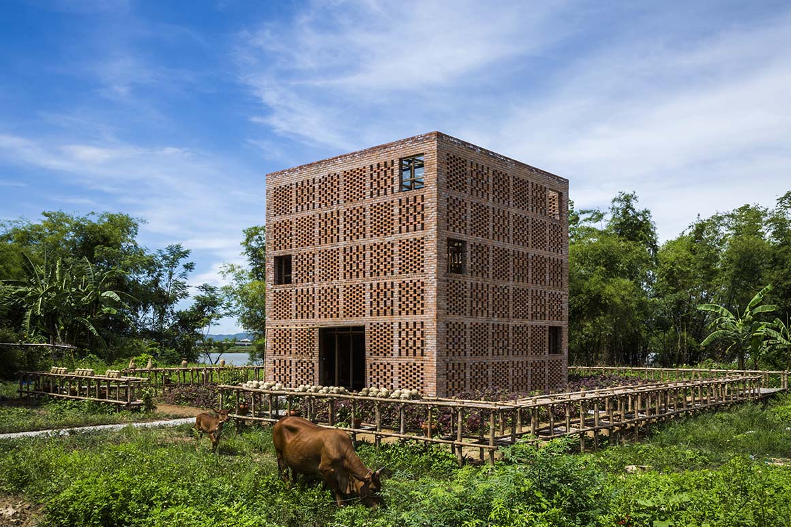
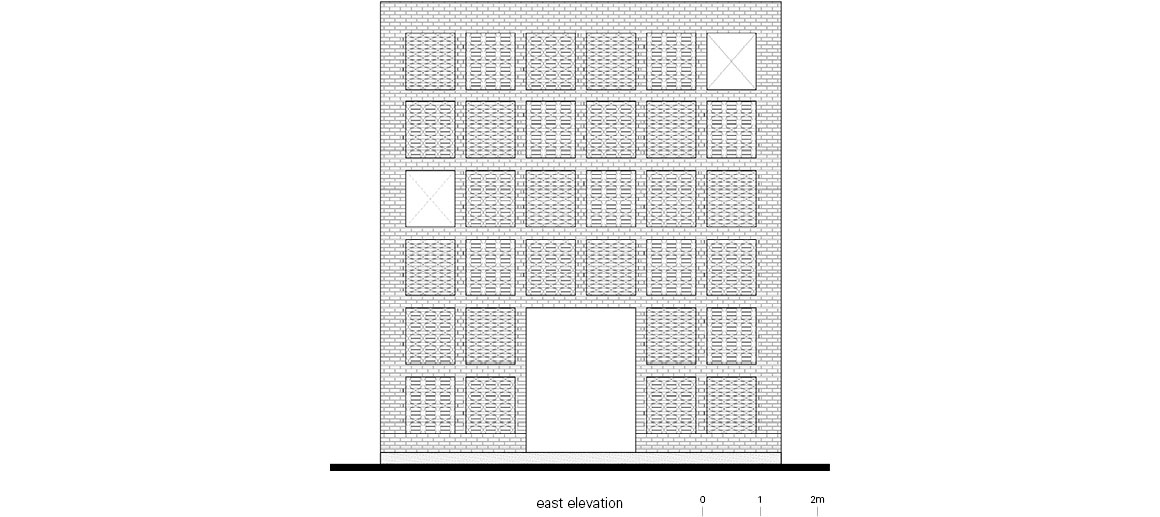
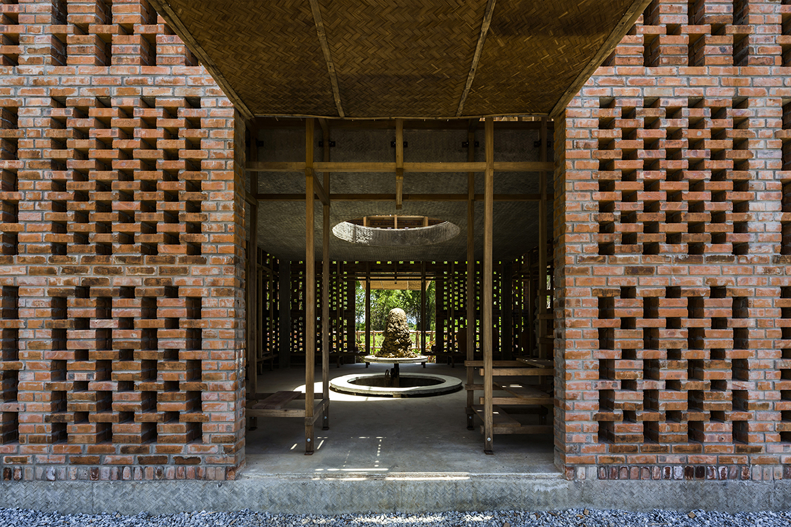
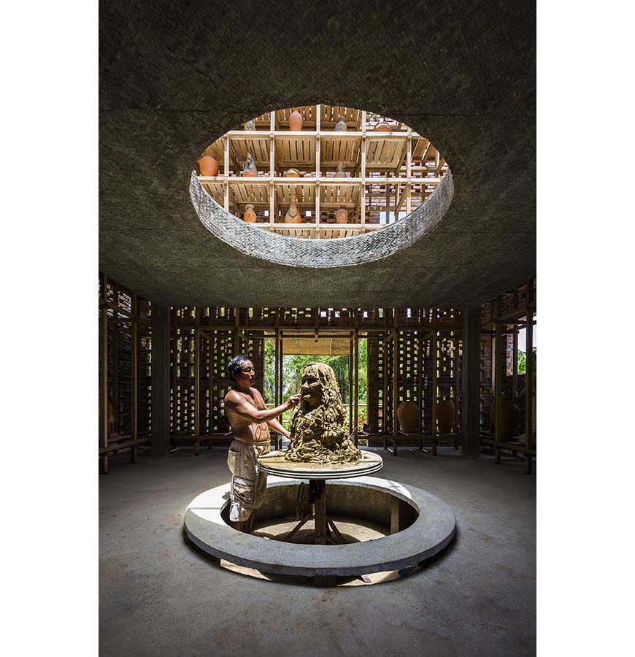
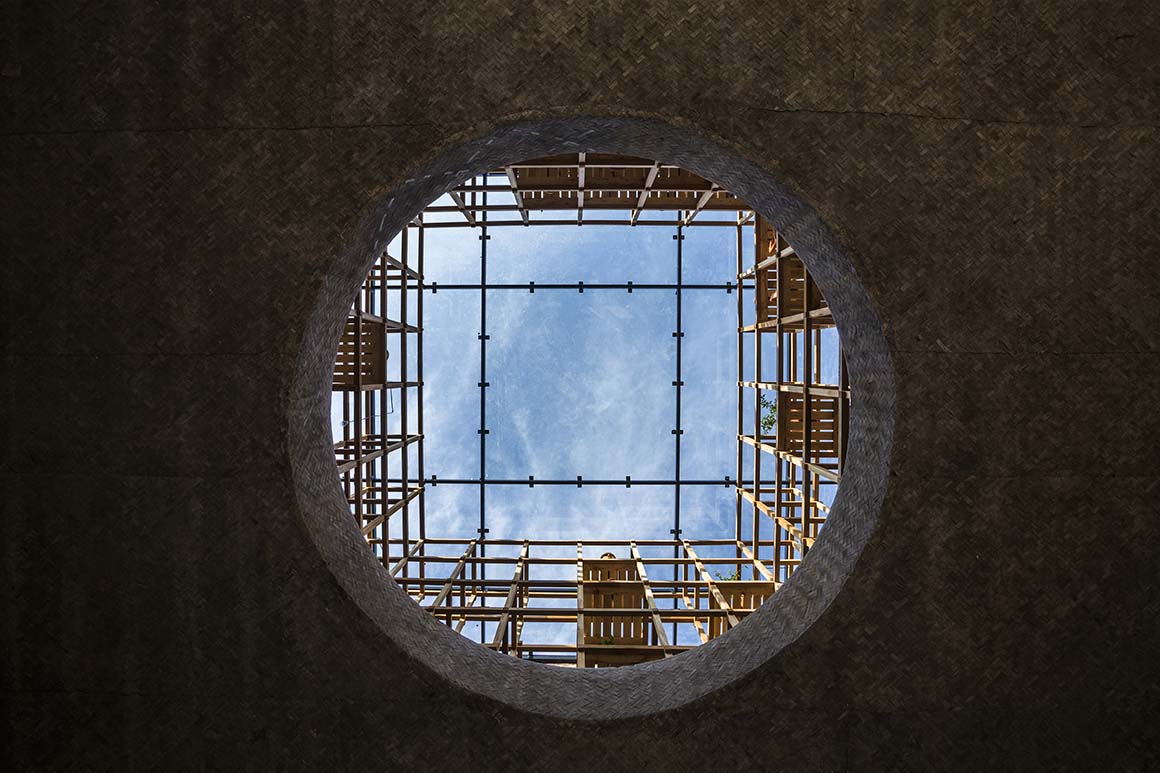
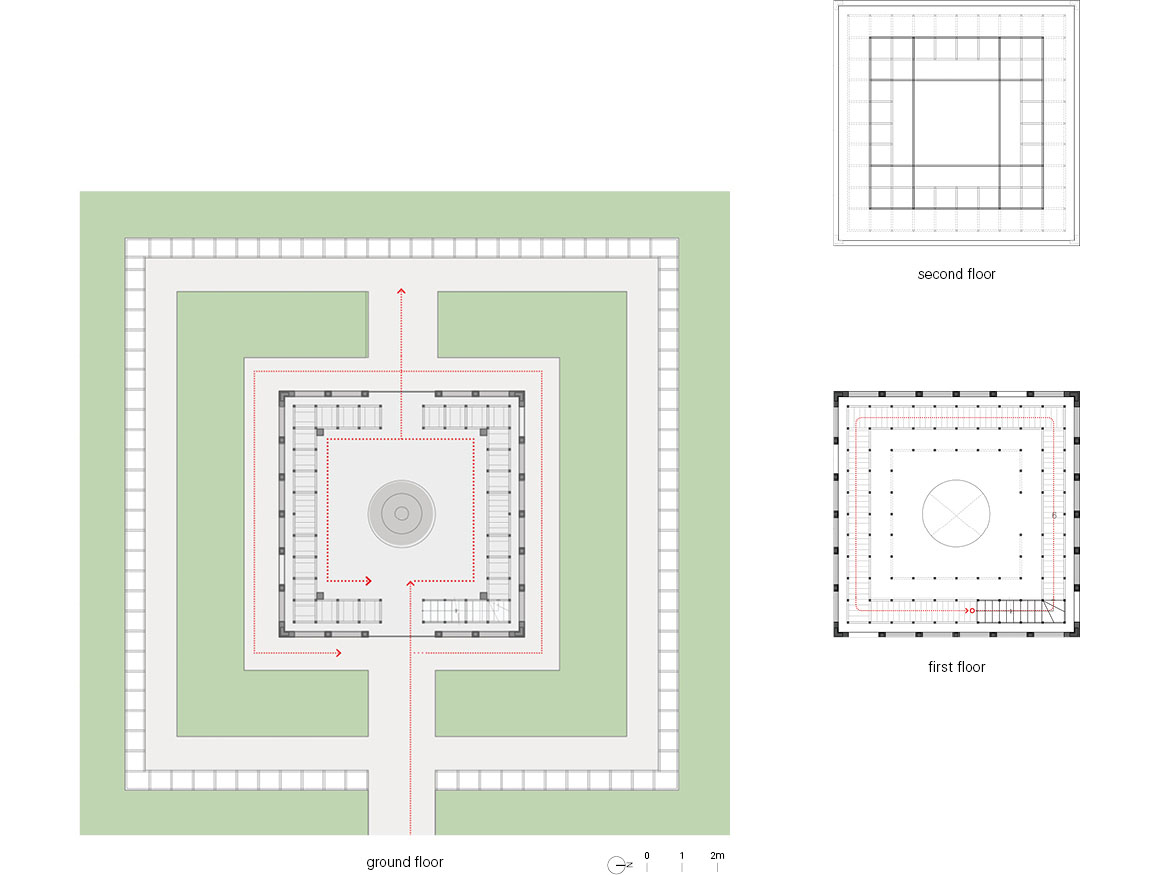
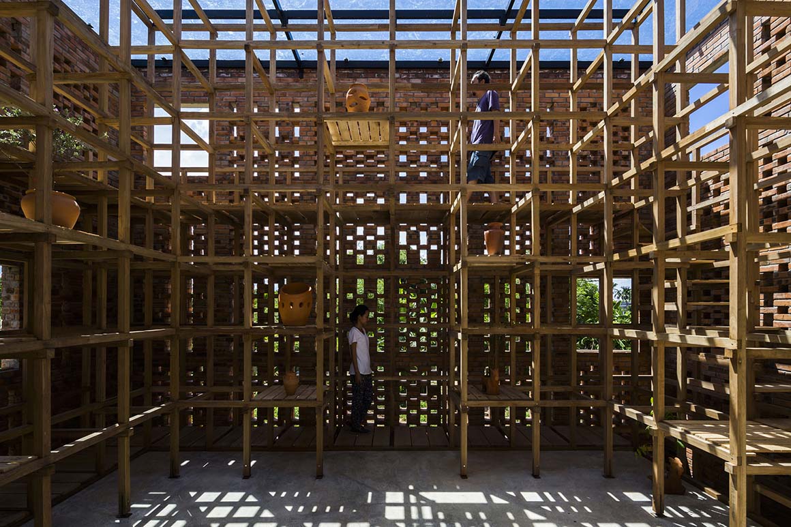
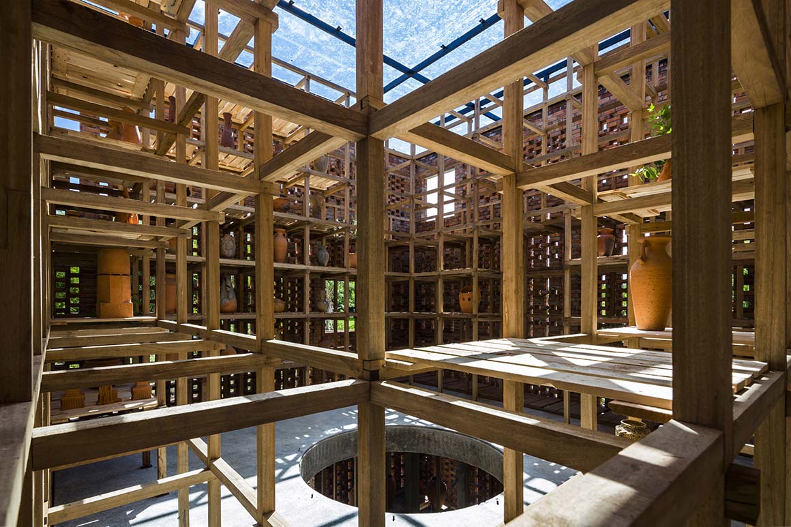
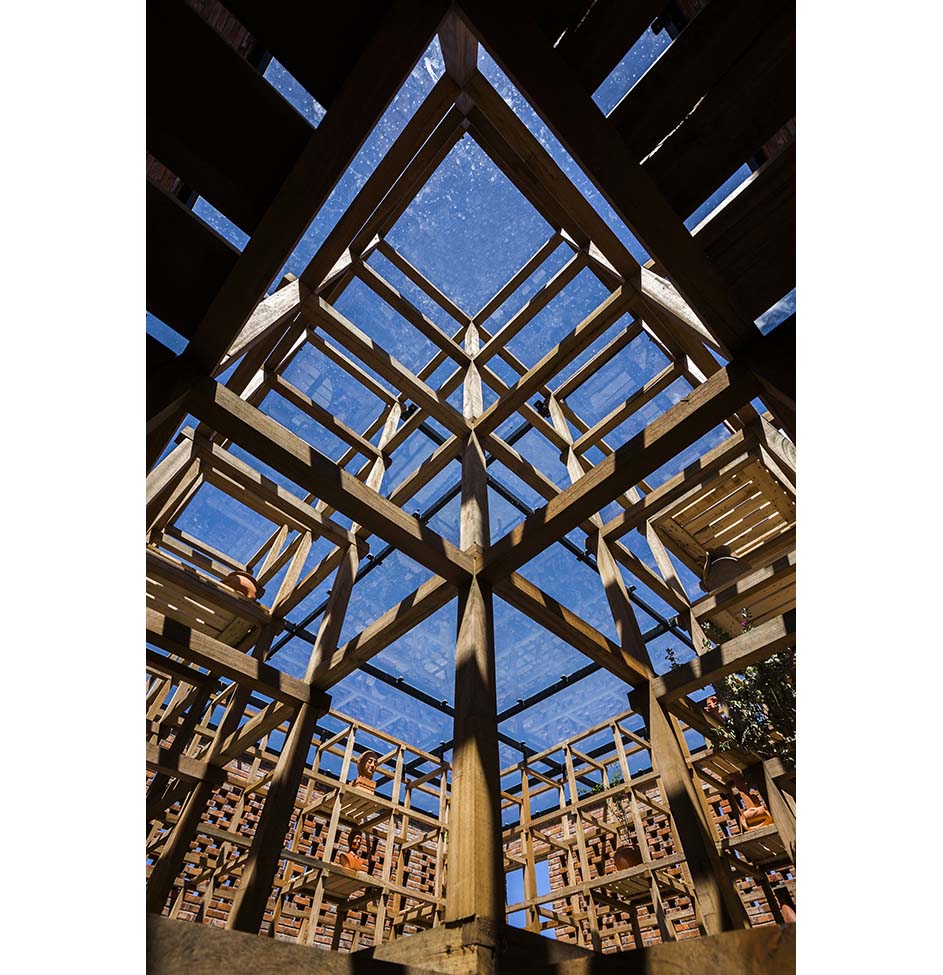
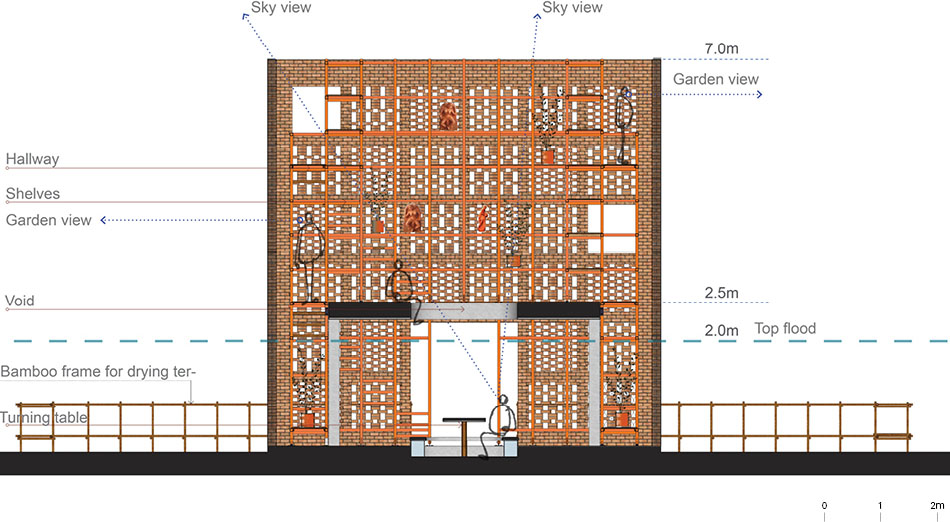
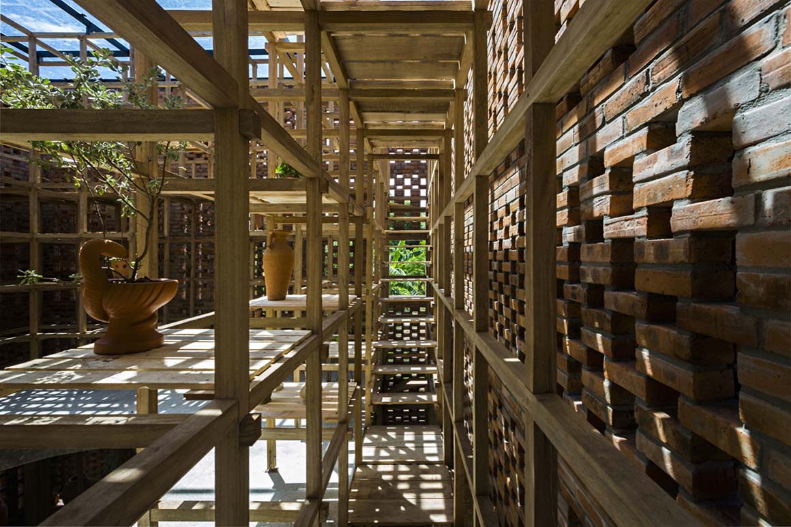
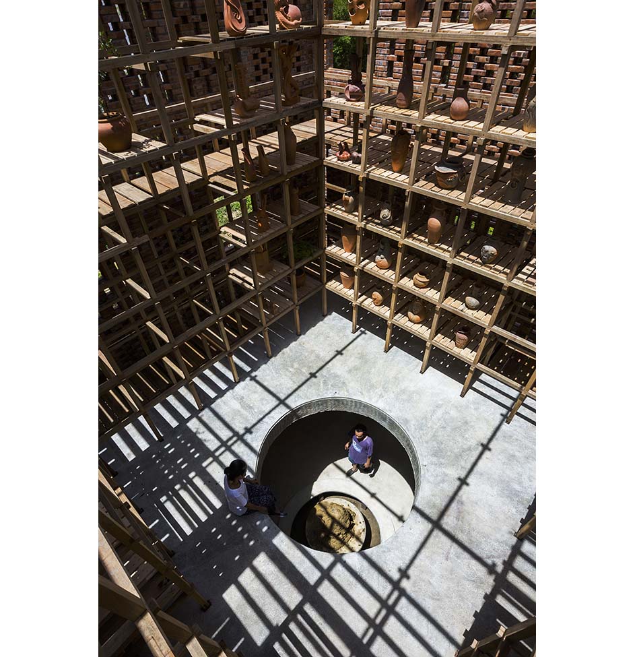
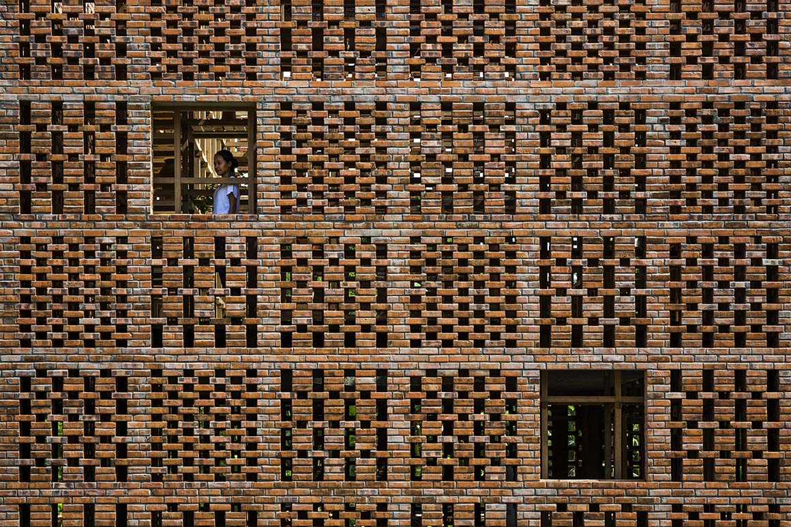
The simple geometric structure, constructed from a single type of material, embraces an empty space. This design reflects natural voids, akin to spaces beneath the sun or within a cave. The materials harmonize with the local environment—red bricks evoke Vietnam’s traditional furnace, while the vibrant red of the bricks and soil, reddened by the scorching sunlight, contrasts with the lush green of tropical trees. Together, they create a familiar landscape.
Working in the cool breeze from the nearby river and listening to the sound of the water, the artistic space, partially sheltered from the outside world, serves as a canvas for capturing the subtle rhythms of natural cycles within its simple framework.
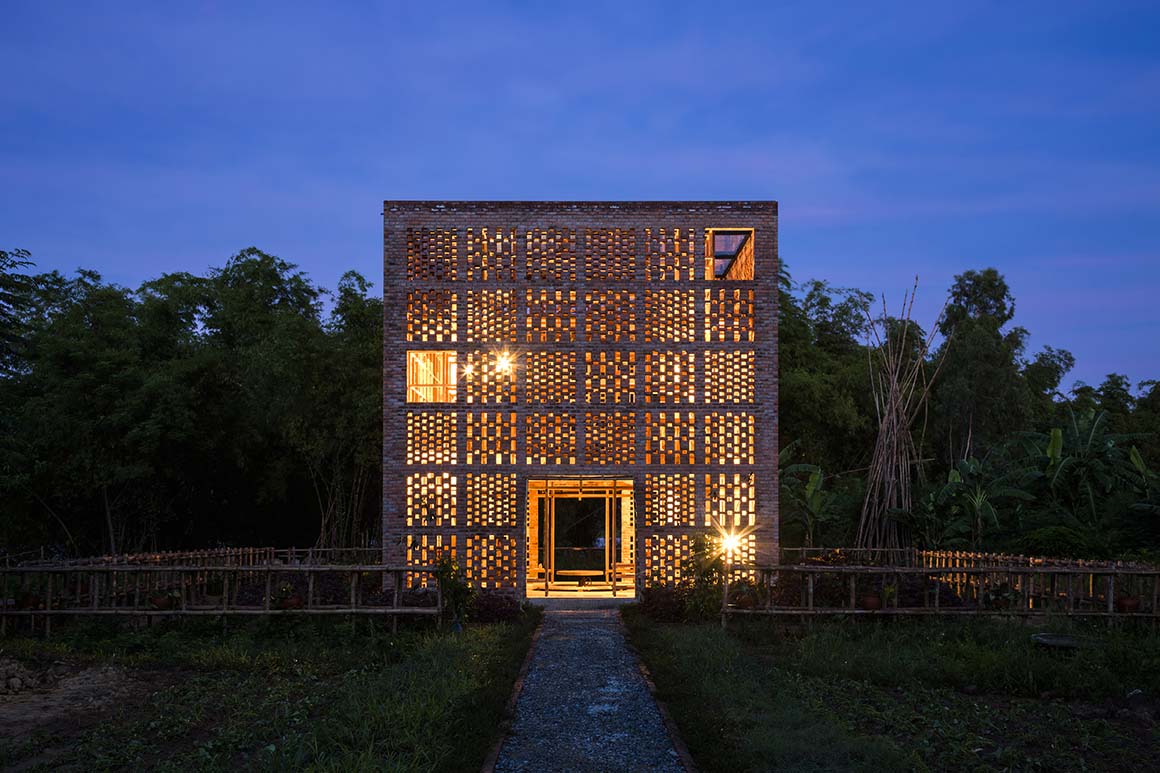
Project: Terra Cotta Studio / Location: Dien Phuong, Dien Ban, Quang Nam Province, Vietnam / Architect: Tropical Studio / Project team: Nguyen Hai Long, Tran Thi Ngu Ngon, Nguyen Anh Duc, Trinh Thanh Tu / Site area: 49m² / Bldg. area: 98m² / Bldg. scale: two stories above ground / Material: Clay solid brick, solid wood, concrete, bamboo / Completion: 2016 / Photograph: ©Oki Hiroyuki (courtesy of the architect)
Related Project → https://c3globe.com/2024/11/05/terra-cotta-workshop-and-studio-by-tropical-space/



































