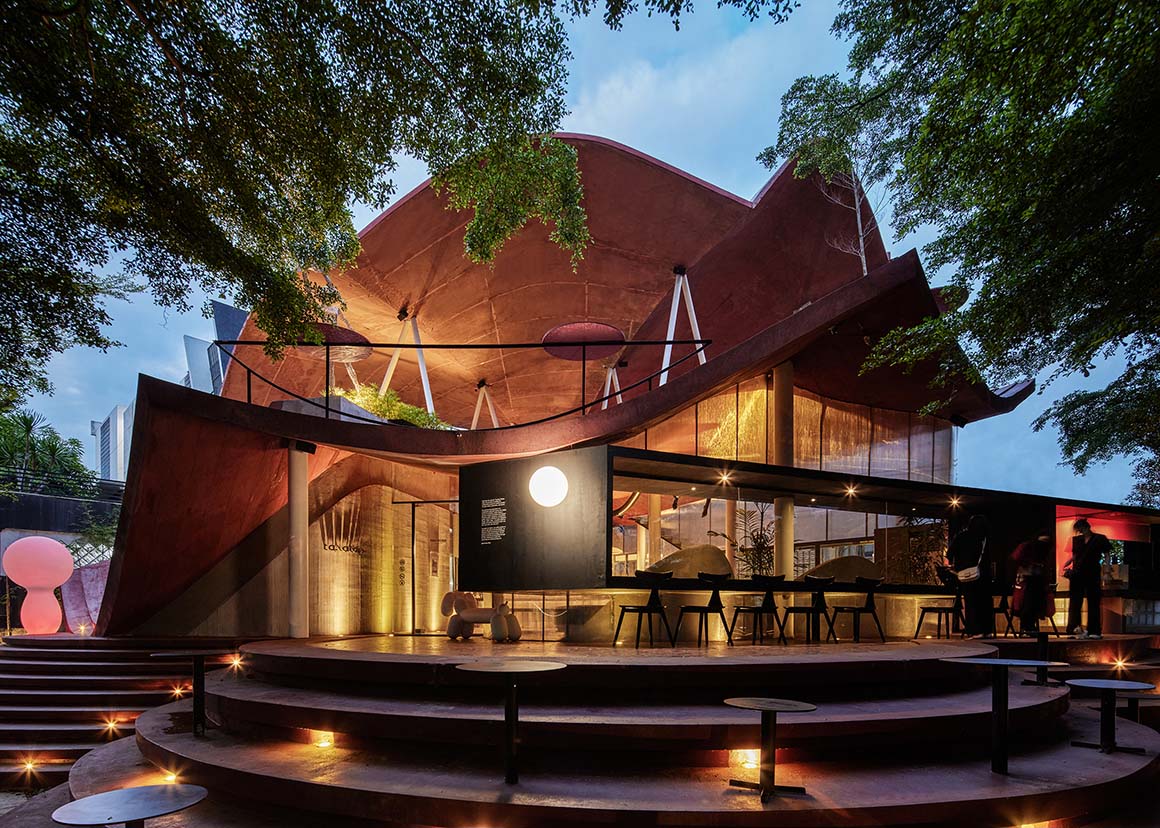Parametric canopies dance with the tree leaves
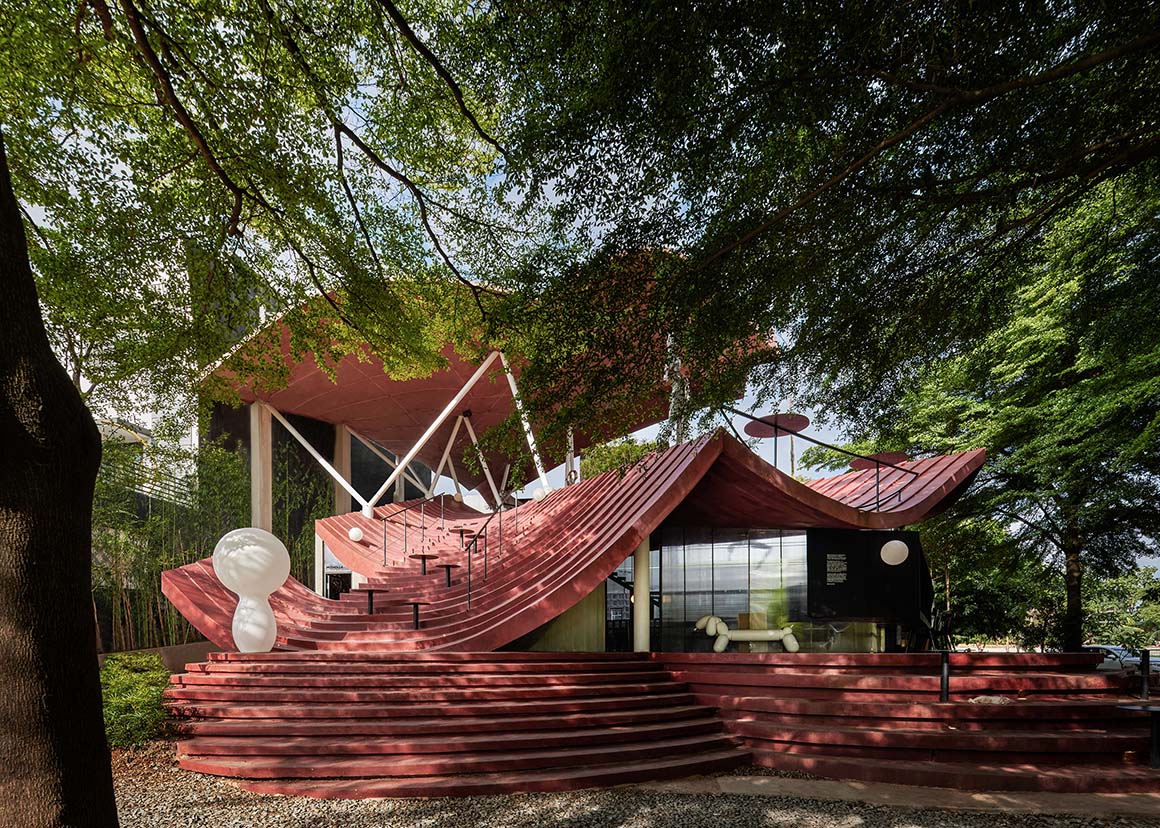
The Canopy Garden, which is a commercial garden with café and bar owned by the chain Tanatap, is situated in the middle of a compact residential plot in Bekasi, Java, Indonesia. The garden celebrates its visible condition by being as open and transparent as possible. The building itself is nothing more than a double multi-axial pigmented concrete plate, which floats like a canopy above the garden. A very light feeling is produced by the prestressed concrete shell that creates a series of seating areas on the roof, and that also shapes the space on the ground floor as the extension of the garden itself.
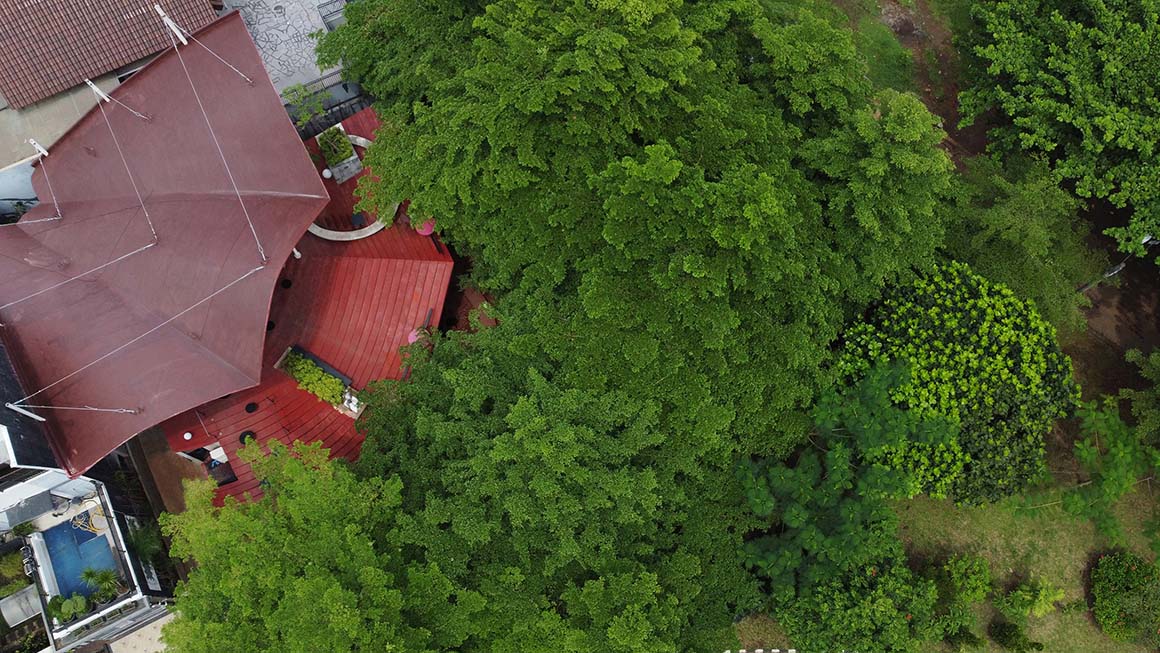
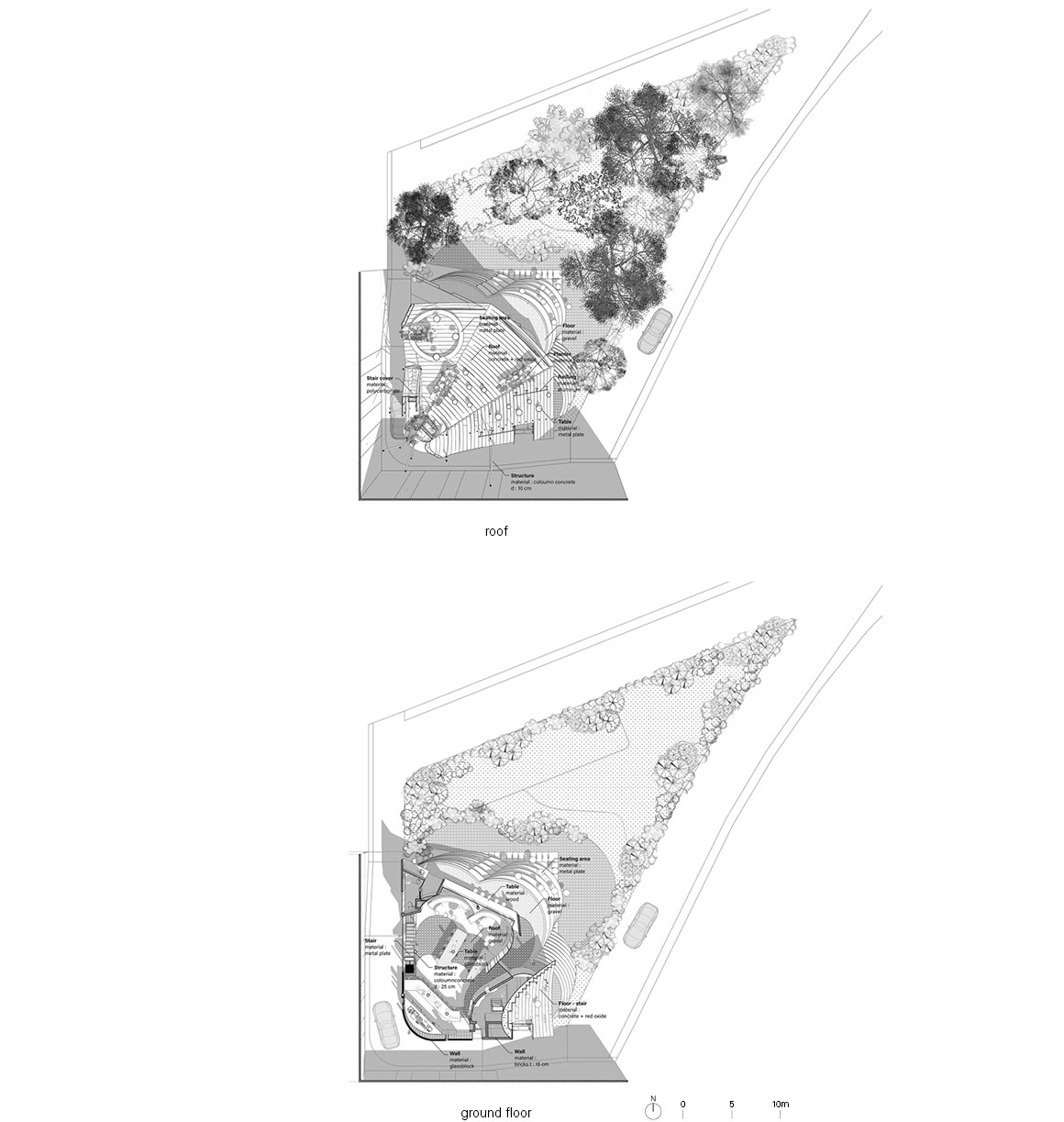
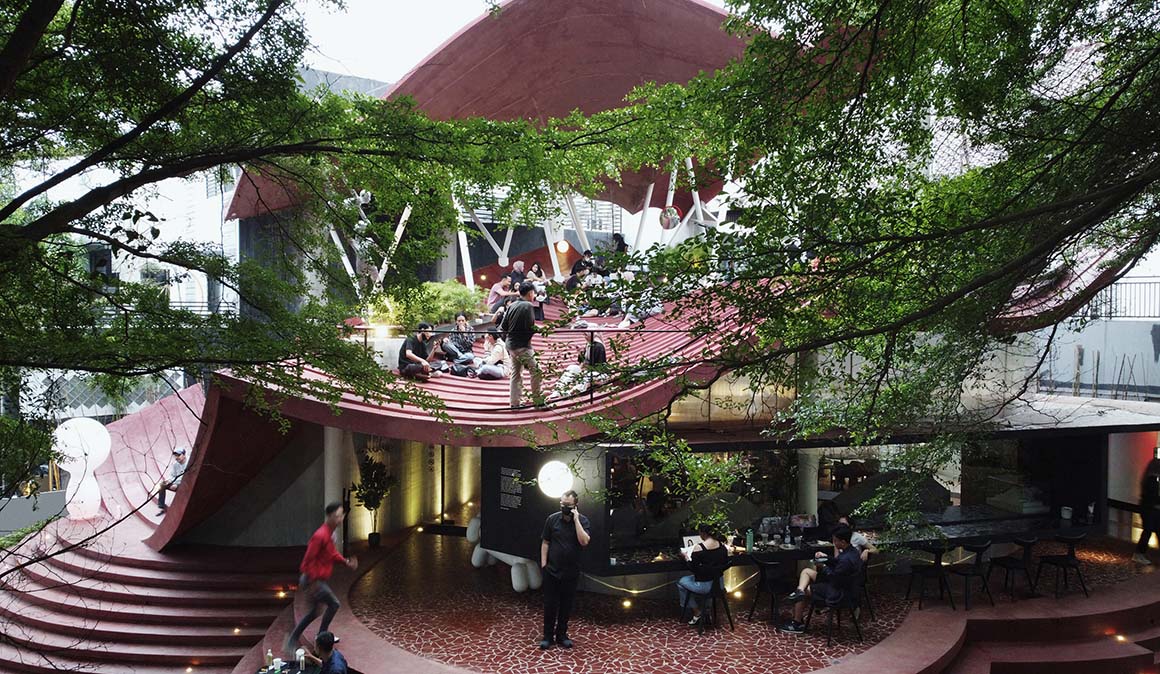
The area has an extremely high thermal environment (35ºC), and Tanatap Canopy Garden, as with many other experimental Tanatap commercial garden designs, makes use of these particular conditions to demonstrate that, regardless of the macro-environmental challenge, a passive, low-energy commercial design is still achievable and profitable in a tropical, developing country.
The ambiance of the project is largely inspired by the weaving nature of a series of existing tropical almond tree canopies, which contrast with its color tones. The open layout of the structure allows air to circulate throughout the entire unit: “We wanted the design to seamlessly blend the indoor-outdoor living experience and extend the view towards the expansive garden fields while remaining low-tech but acting as a bold background of the landscapes”, says Antonius Richard, principal of RAD+ar. The experience of the visitor to Canopy Garden is largely curated through a series of playful harmonies of different spatial levels, natural lighting, natural colors and shades, integrated architecture and furniture and a unique interior.
The juxtaposition of the multi-axial pigmented concrete element and the translucent elements, on both floors, enhance outward views of the tropical almond garden, aiming to create an elegant gathering space that is the perfect place to pause, unwind and relax.
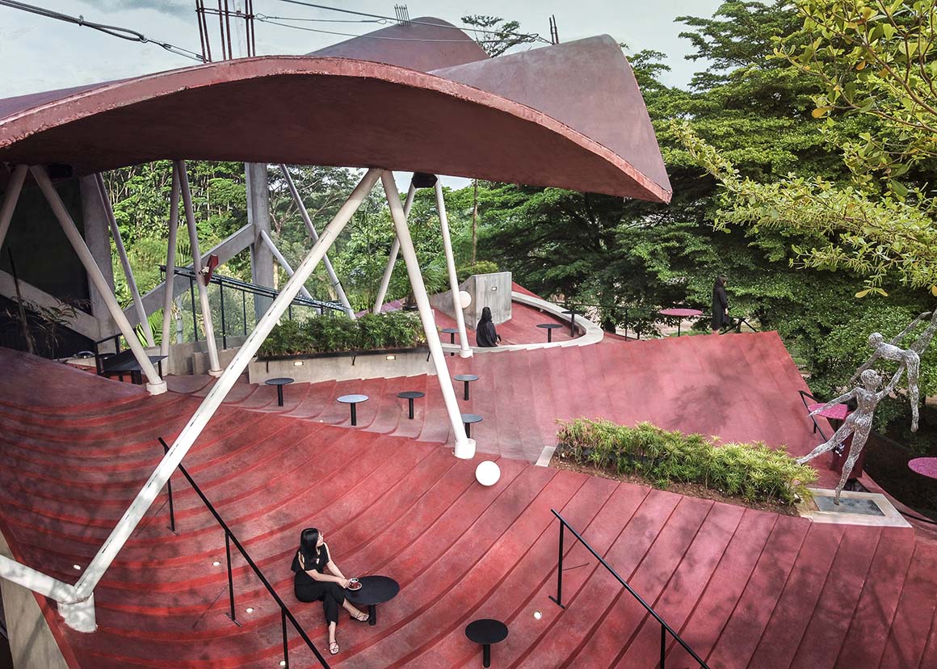
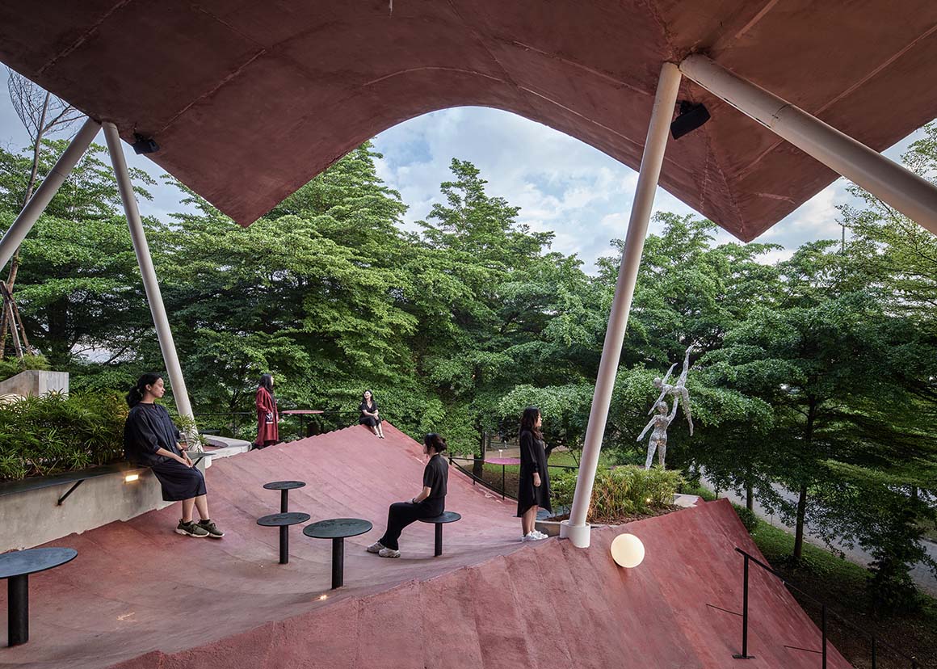
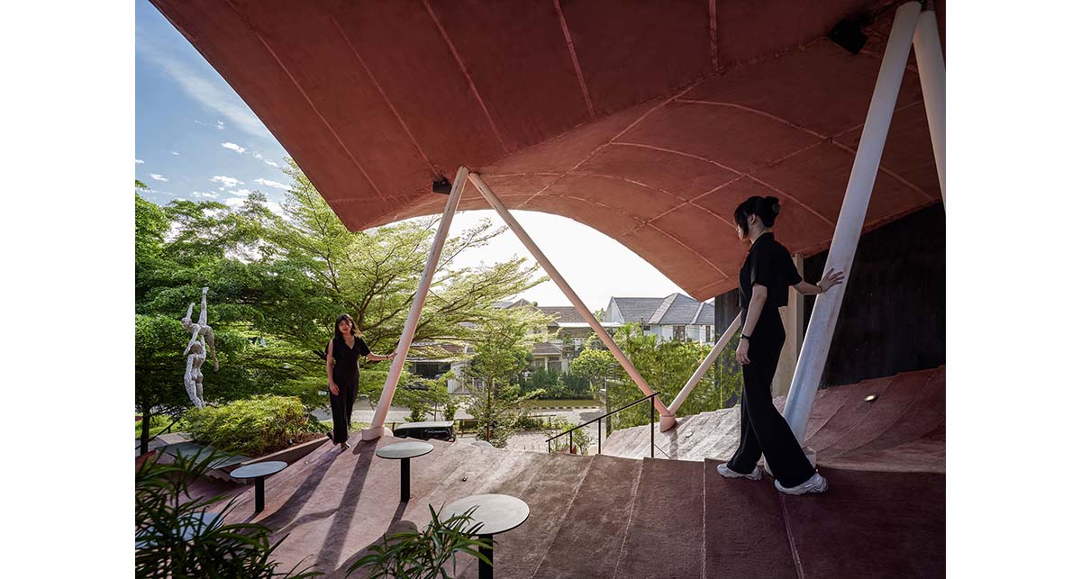

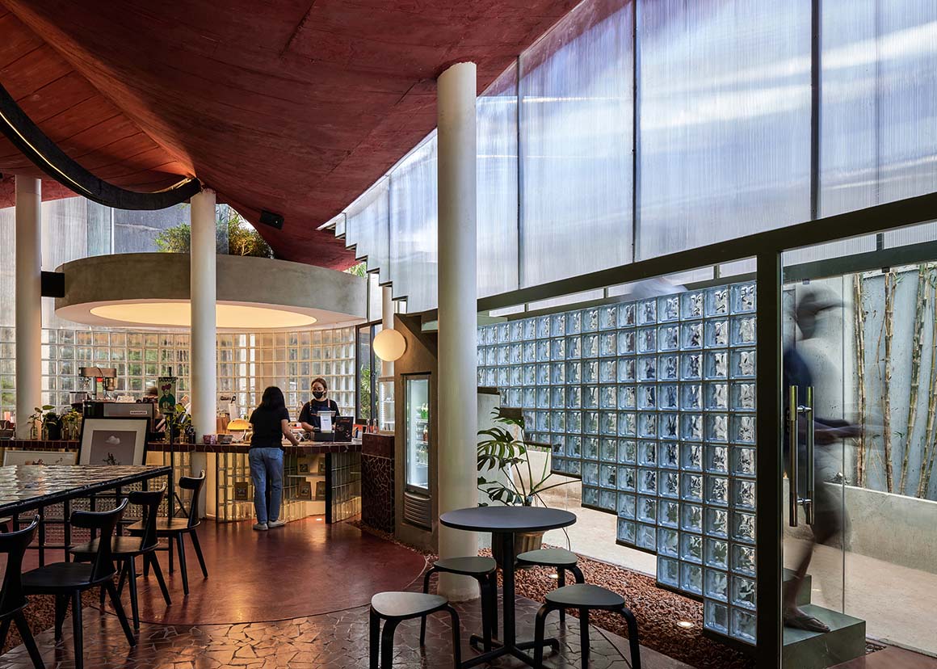
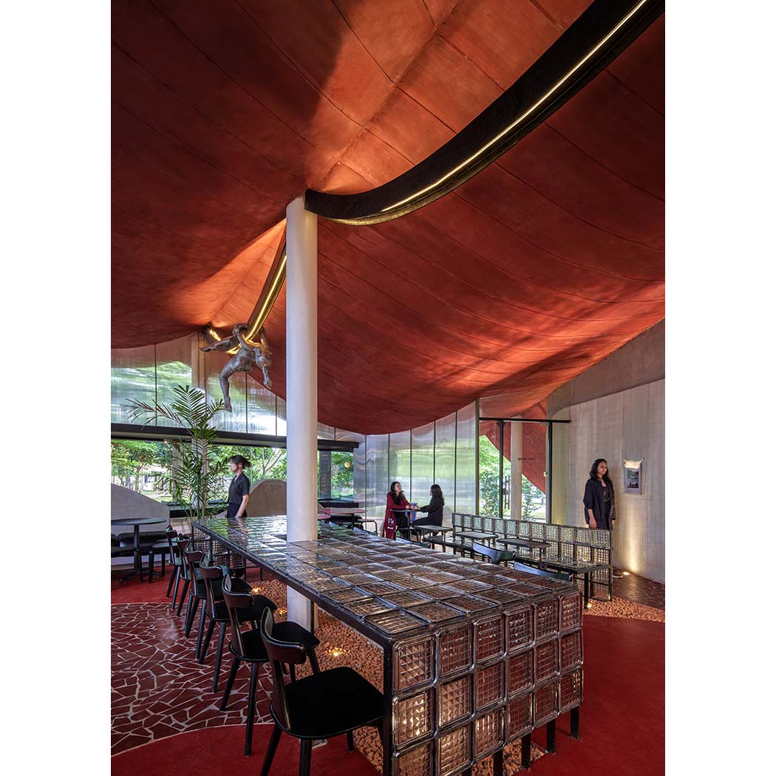
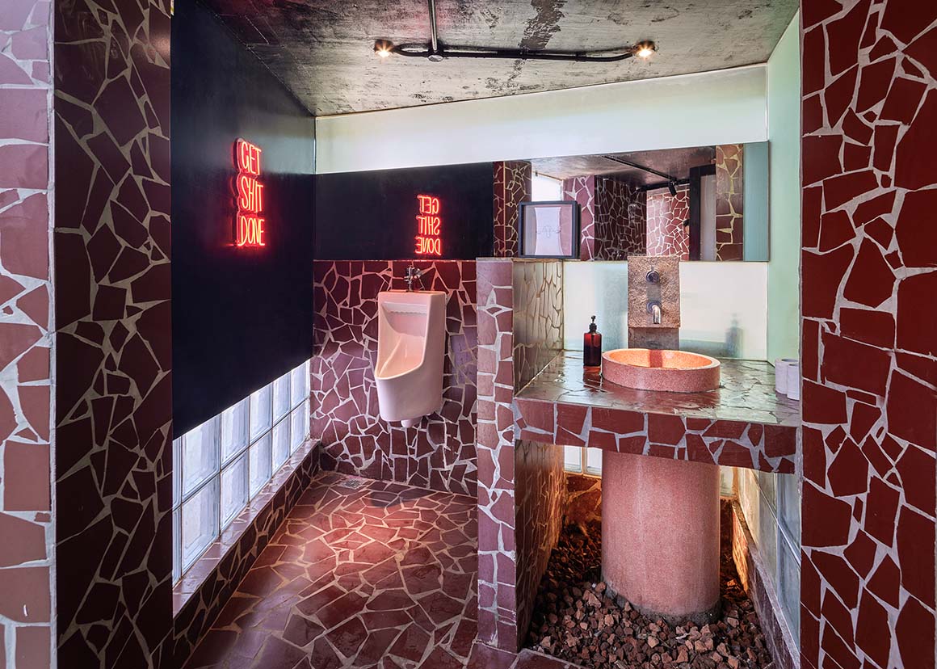
The project aims to embrace an experimental tropical experience, influenced by parametric design. The inside-outside concept is further achieved through the use of shadow: the floating concrete shell casts different shadows at all times of day, creating different ambiances, and this is further achieved in the way that the built canopy touches the existing tree canopies, creating these dance-like movements and encounters with the open layout creates an efficient interior unit flow and interaction of the bar area, communal table and circulations.
Staying true to Tanatap’s vision for a decentralized business model that relies on promoting sustainable business, particularly important for a developing country such as Indonesia, the building is intended to foster a creative community in its gallery- commercial garden set-up.
Project: Tanatap Canopy Garden / Location: Bekasi, West Java, Indonesia / Architect: RAD+ar / Lead architect: Antonius Richard / Use: Café / Restaurant / Gross built area: 450m² / Completion: 2022 / Photograph: ©KIE (courtesy of the architect); ©Sonny Sandjaya Photography (courtesy of the architect)
Project: https://radarchitecture.net/Tanatap Canopy Garden / Location: Bekasi, West Java, Indonesia / Architect: RAD+ar / Lead architect: Antonius Richard / Use: Café / Restaurant / Gross built area: 450m² / Completion: 2022 / Photograph: ©KIE (courtesy of the architect); ©Sonny Sandjaya Photography (courtesy of the architect)
