Minimal space echoing eastern aesthetics
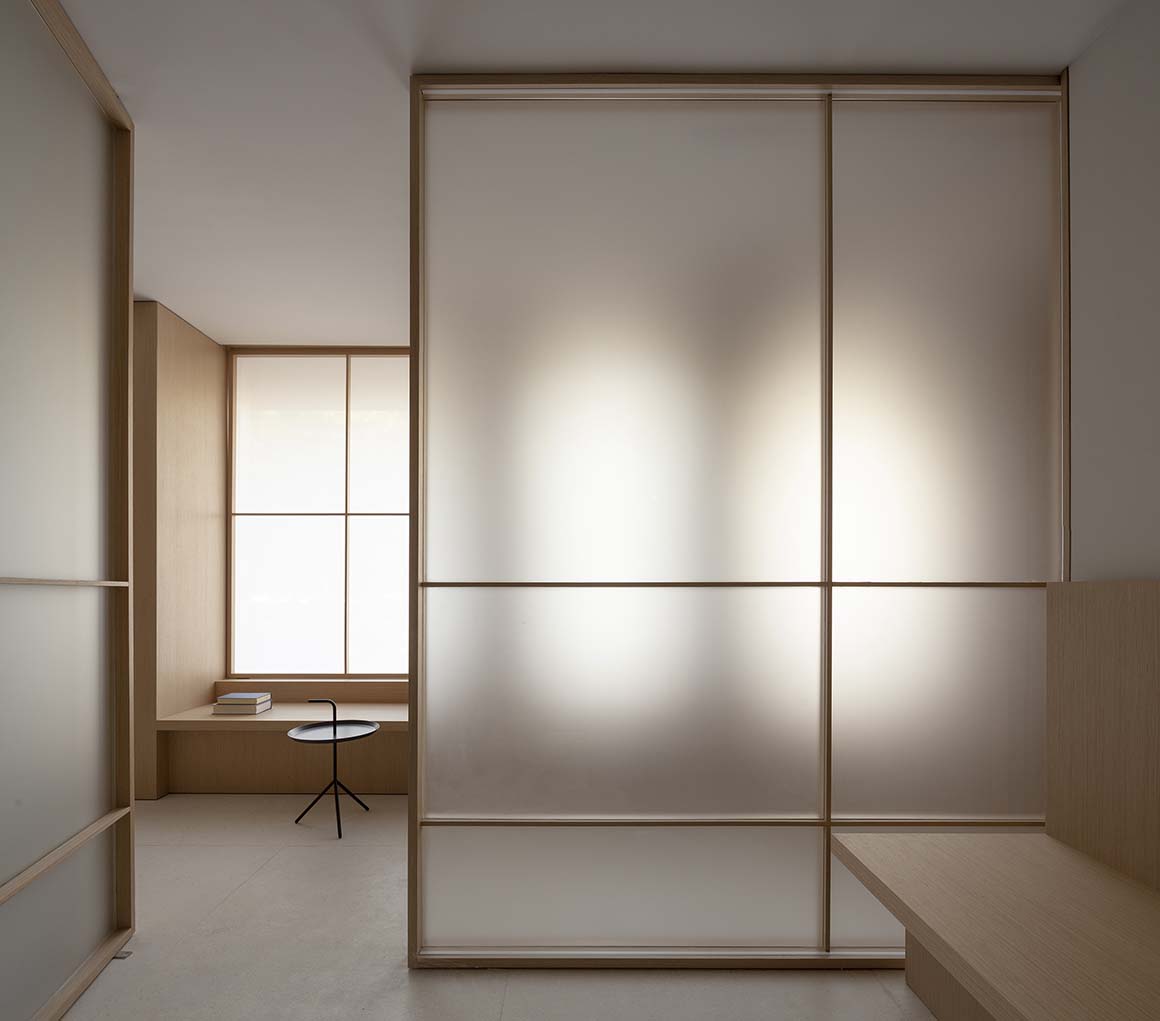
“This project demonstrates our ongoing focus on achieving the most with the least.”
Francesc Rifé
Mainly inspired by eastern aesthetics and meditation, this facial surgery and dental clinic was conceived with the intention of achieving lightness and calm. This fundamental goal was achieved through very simple means: light wood to give the space a sense of calm, as well as translucent glass to capture the emotion of light.
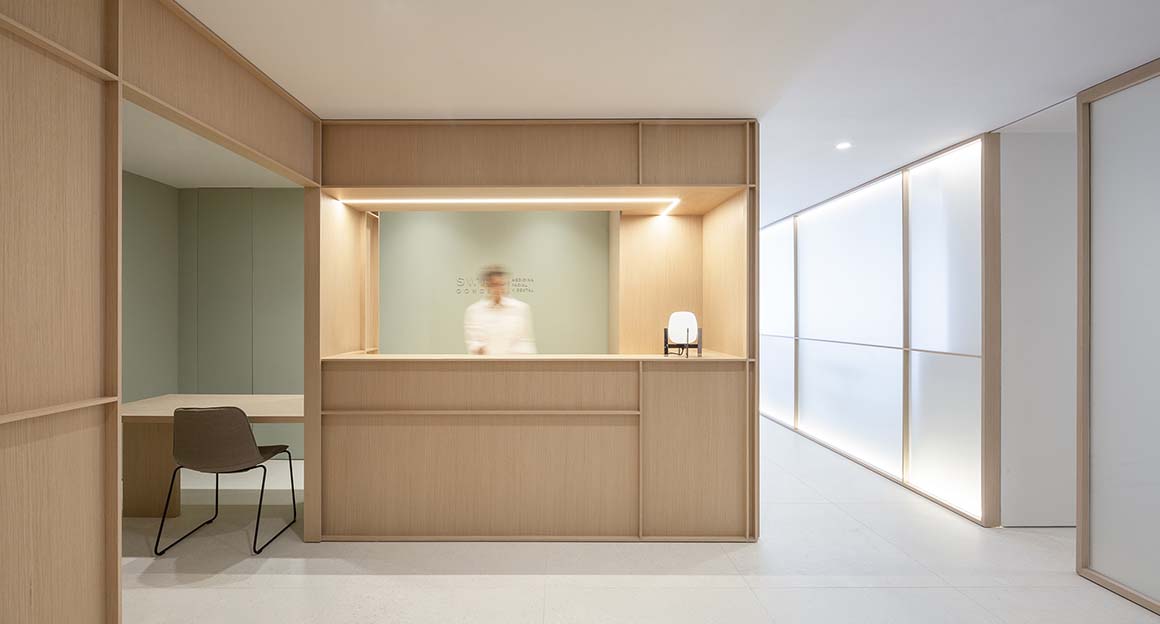
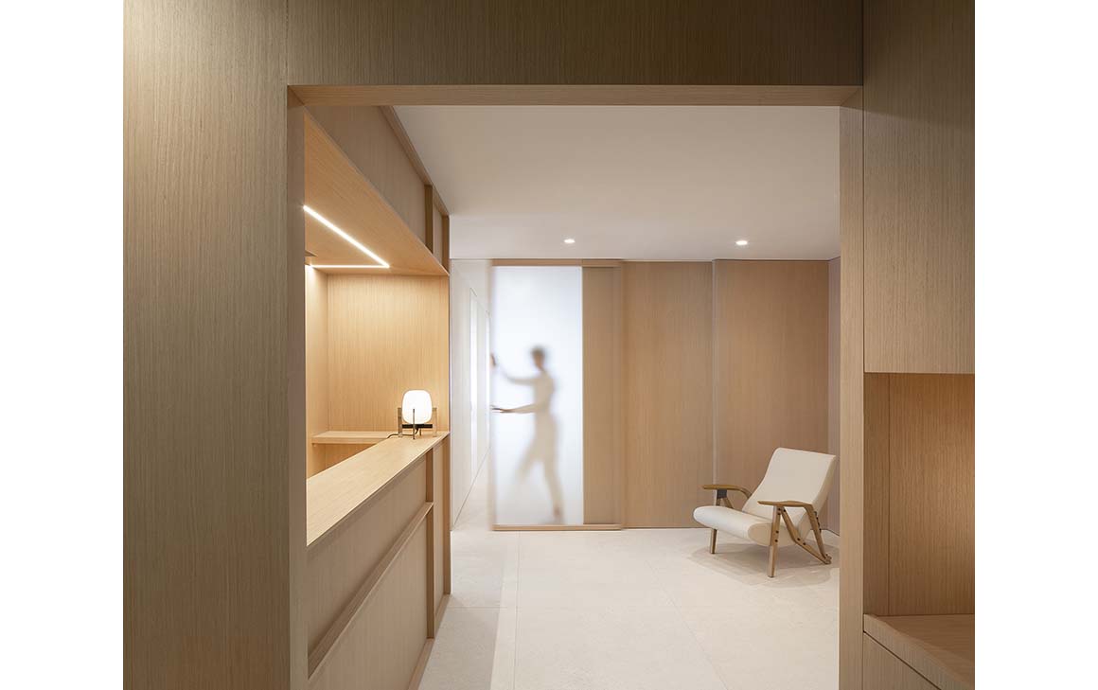
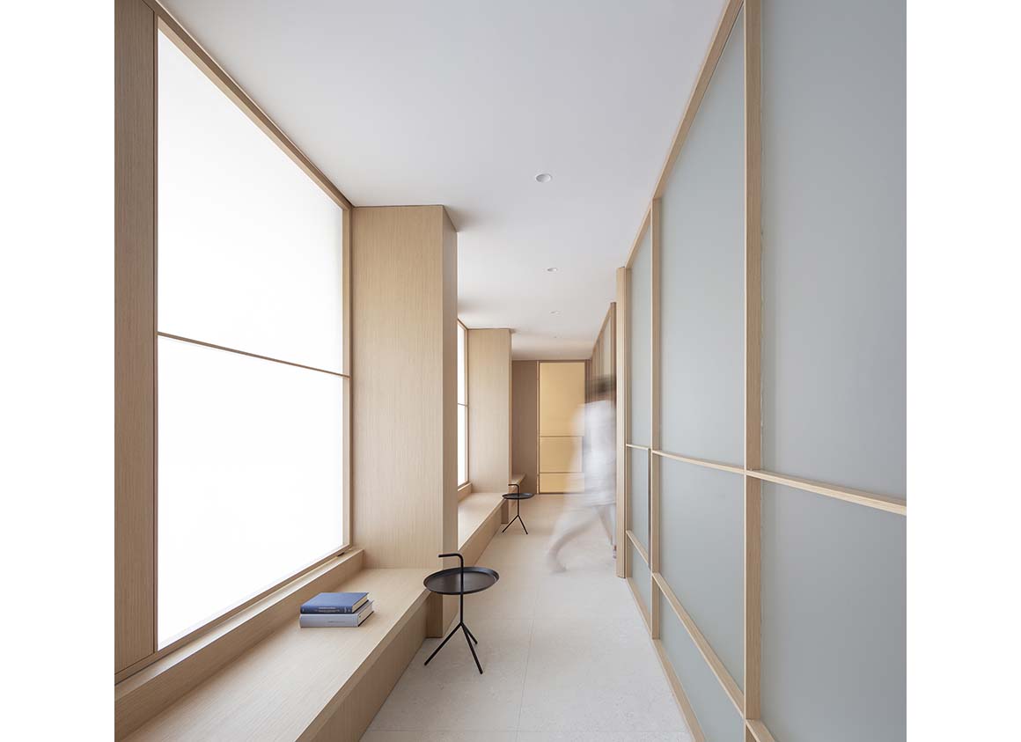
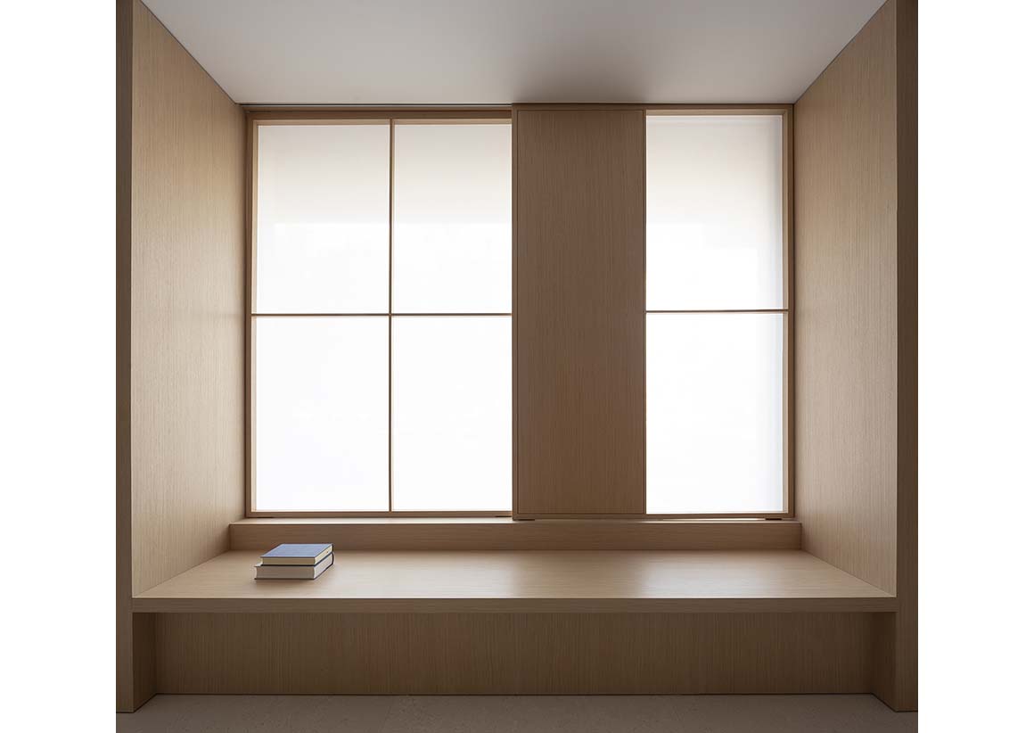
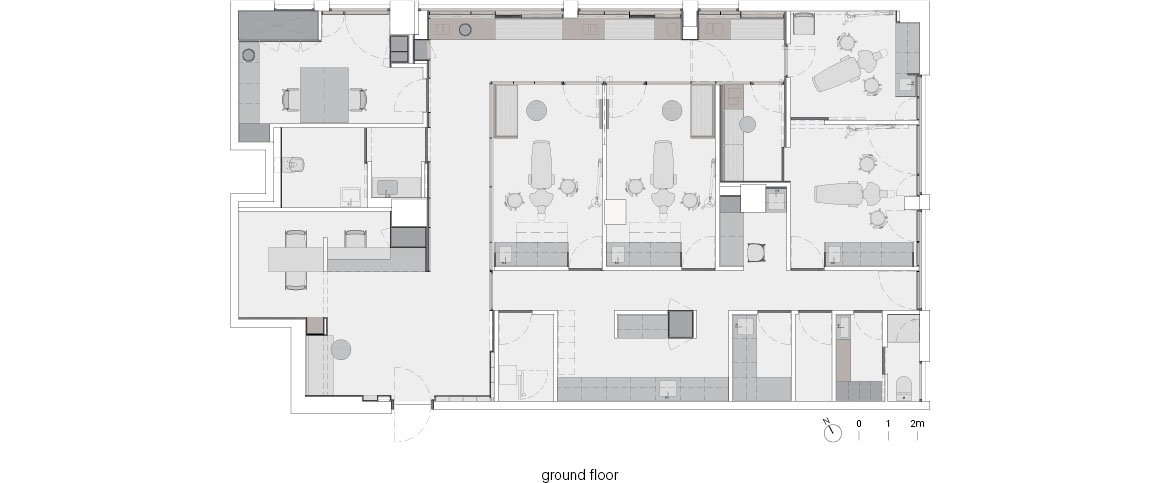
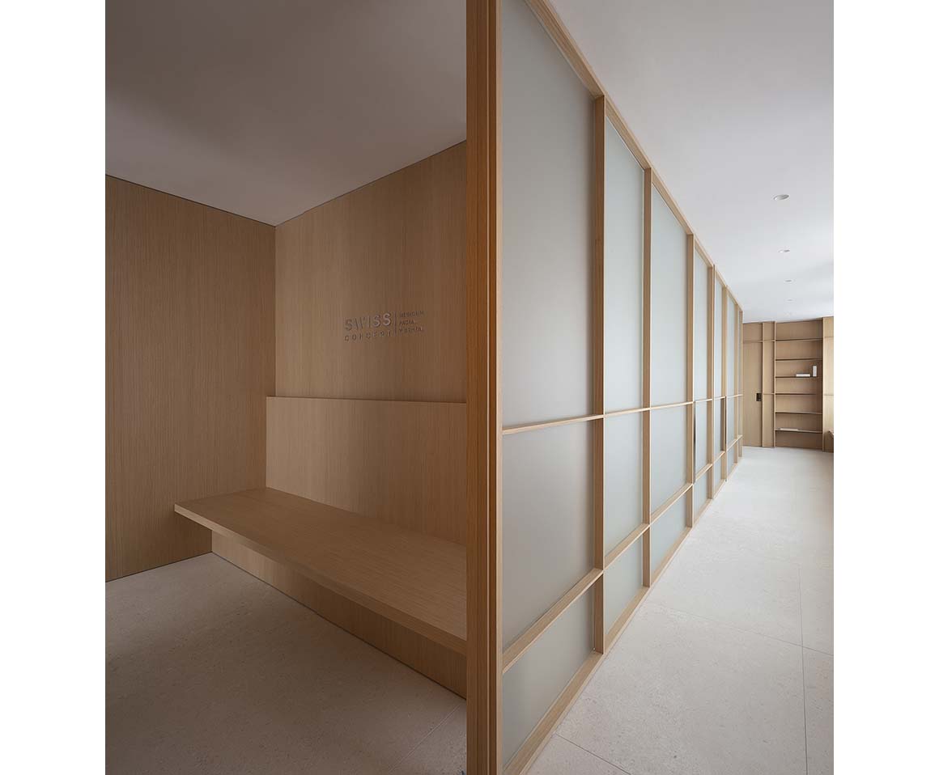
The design is distinguished by an atypical waiting area placed facing the treatment rooms, in which a large bench runs along the length of the interior façade. Each of the seating areas is framed by a composition of sliding panels that run as screens over windows to manage the light in the space, bringing light inside in a soft way. In each private room there is also a patient waiting bench.
At the entrance, the ash wood narrative begins and is used throughout the entire project. As a counter background, a green painted wall further softens the interior, making it welcoming for the clients. Panels of backlit optical glass and white walls create a translucent central core which hides the treatment rooms. The layout of doors on both sides of each room allows a circular route around the floor plan, facilitating a continuous flow of doctors and patients.
Laboratory, rooms for sterilization of equipment, storage cabinets, bathrooms, and consultation rooms line the perimeter of the clinic and are treated as independent and quiet areas, defined by white surfaces. The simplicity of lines of the entire project is enriched through details made in sulfurized brass applied both on the shelves and on the long door handles, all designed by the studio for this project.
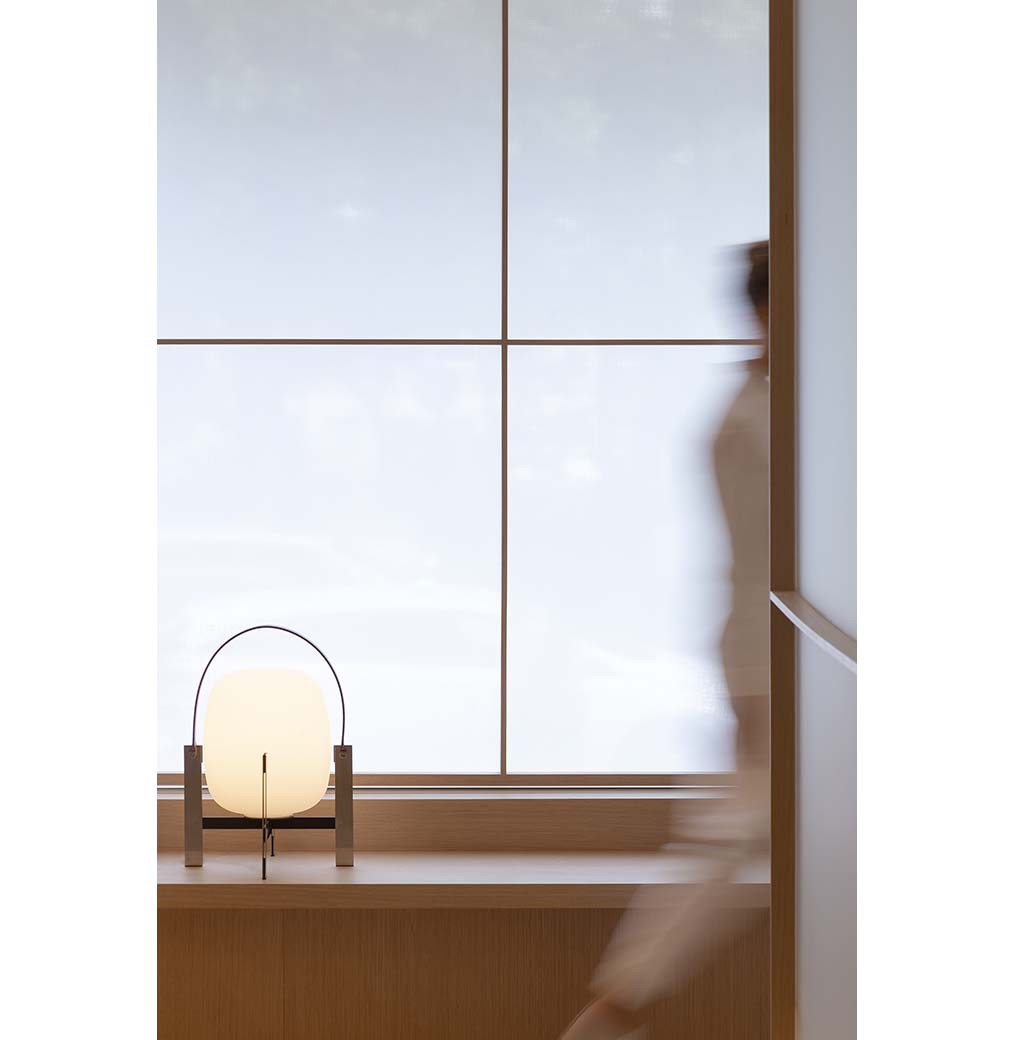
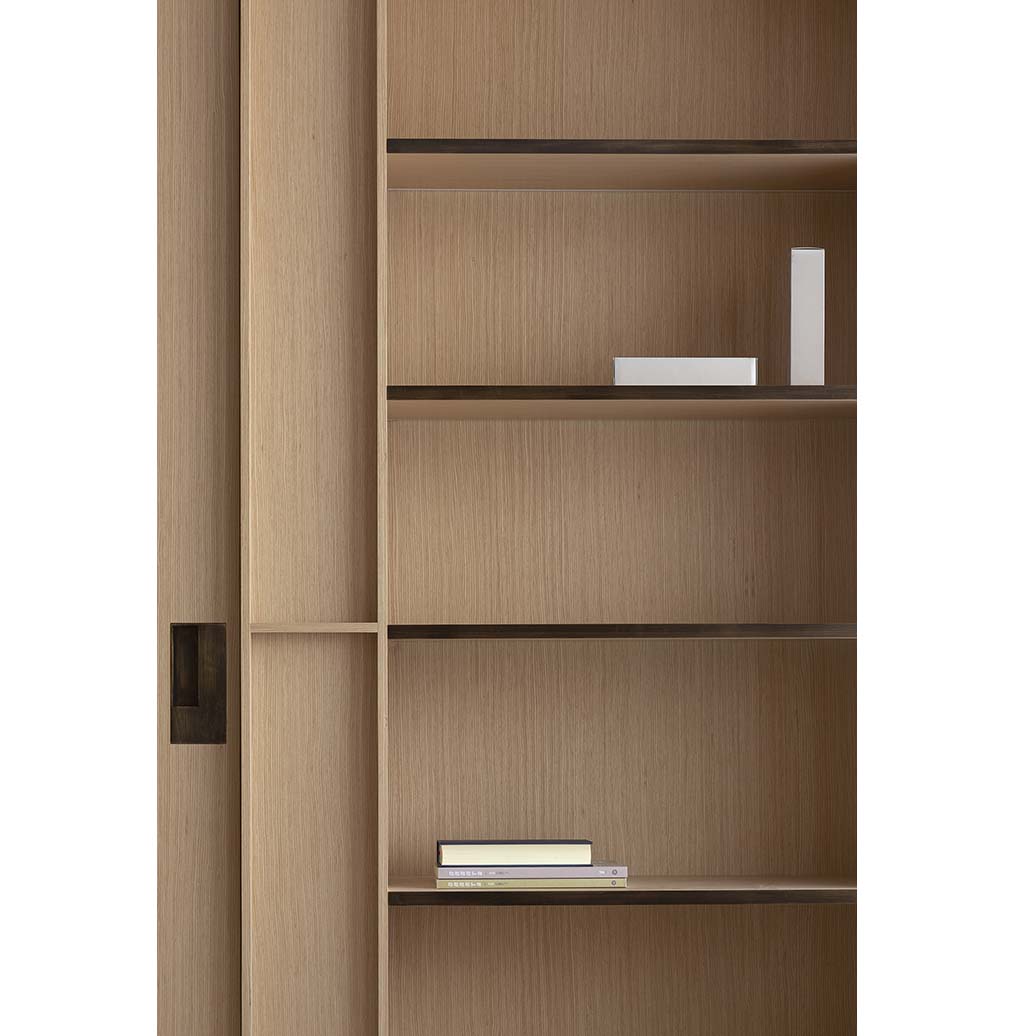
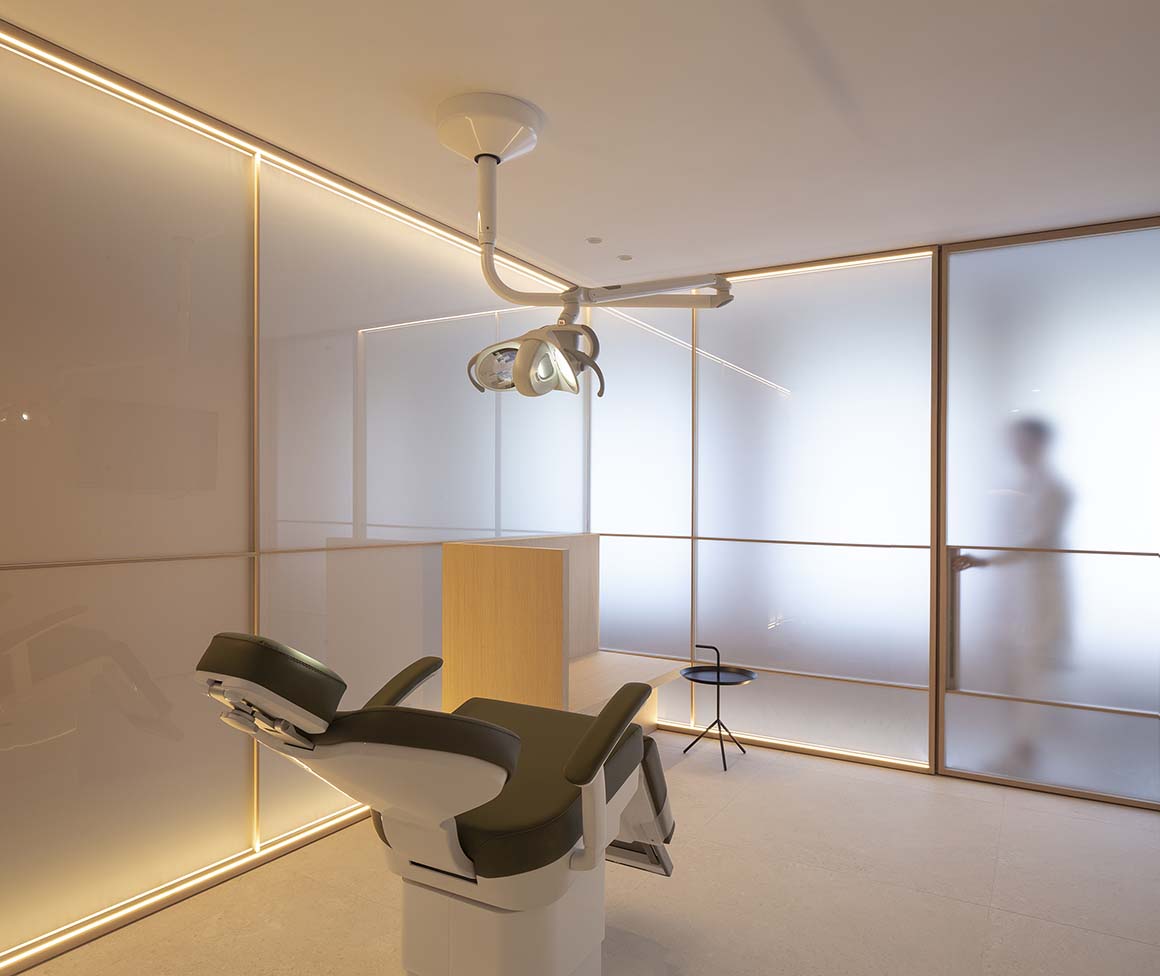
Project: Swiss Concept Clinic / Location: Blasco Ibáñez, 26, Valencia, Spain / Architect: Francesc Rifé Studio / Area: 162m² / Client: Swiss Concept / Completion: 2019 / Photograph: ©David Zarzoso (courtesy of the architect)



































