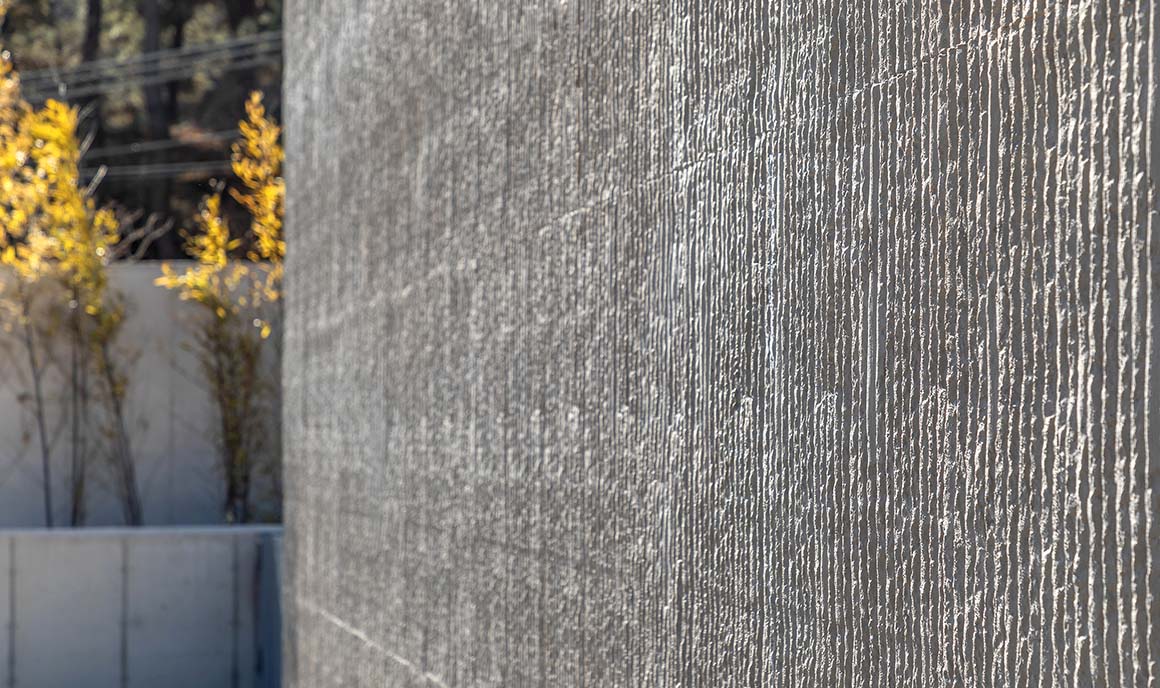Intruded with sea ripples on the wall
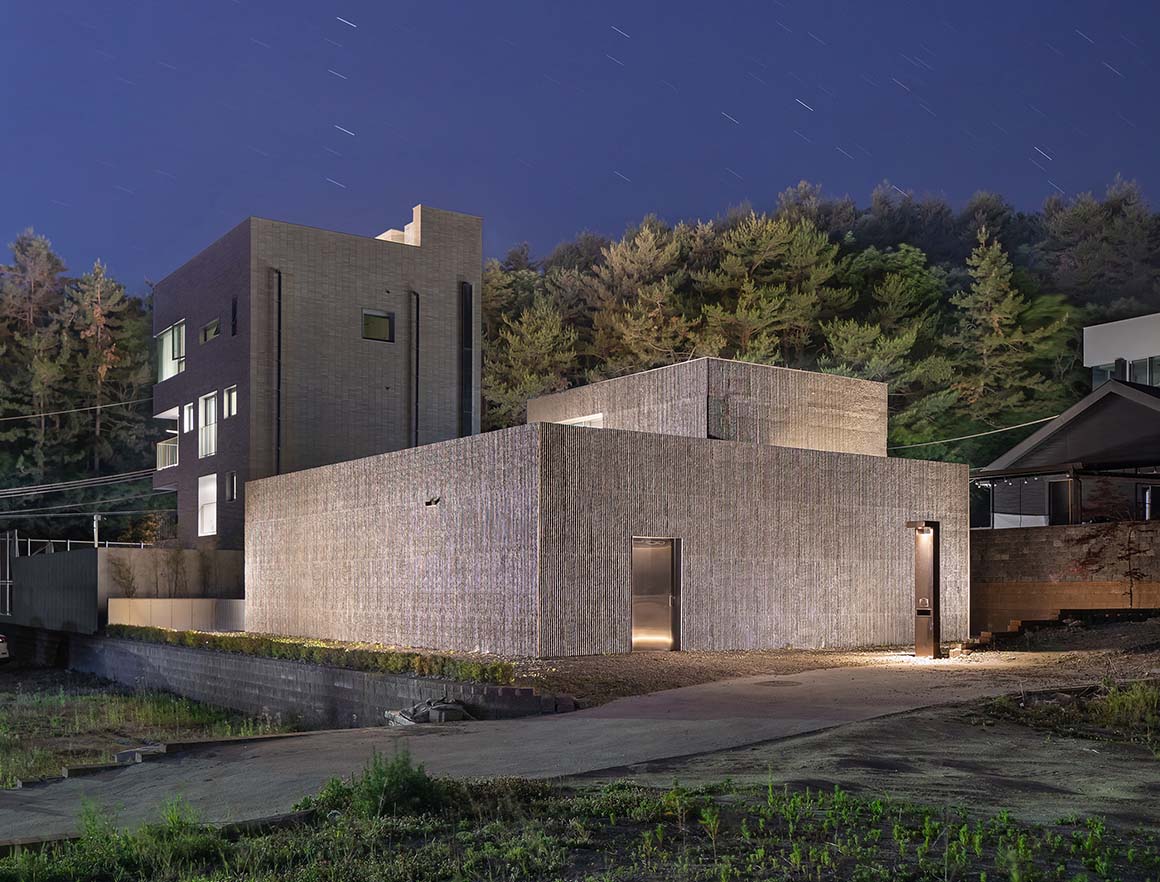

Yangyang, a city in Korea that faces the East Sea, is known for its breathtaking scenery of mountains and sea. In recent years, it has become a popular destination for surfing enthusiasts. The ‘Surf House’, guest house and second home, is situated near Jukdo Beach, where a 2km-long white sandy beach, dense forest, and a variety of surf shops, cafes, and pubs make for a unique landscape.
The site is surrounded by mountains on three sides, and the only visible open space, the east side, is obstructed by the road, making the sea invisible. Moreover, since the area falls under a natural green area, the allowable building-to-land ratio was limited to 20%. Despite the less-than-ideal view and restricted building activities, the property has the benefit of a vast area and ample sunlight. Above all, the house provides a serene getaway from the hectic pace of daily life, allowing guests to relax in the midst of a stunning landscape of mountains and sky.
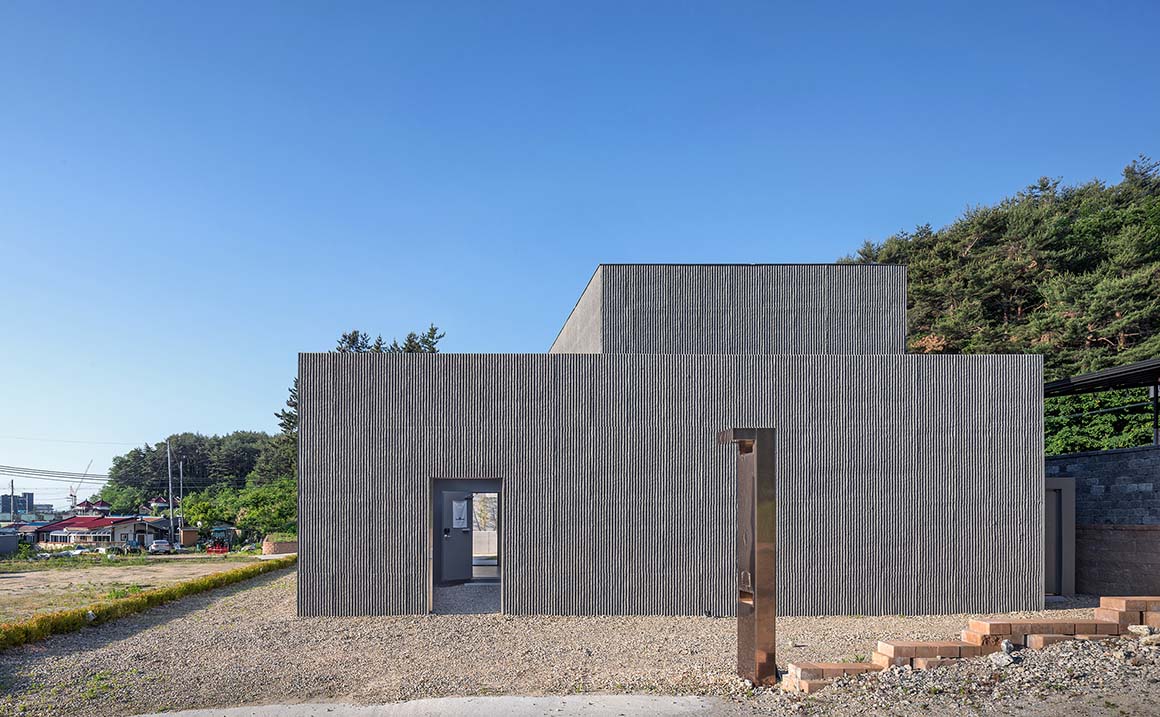
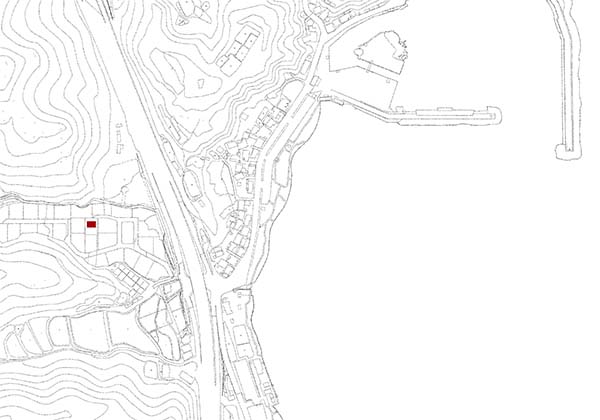
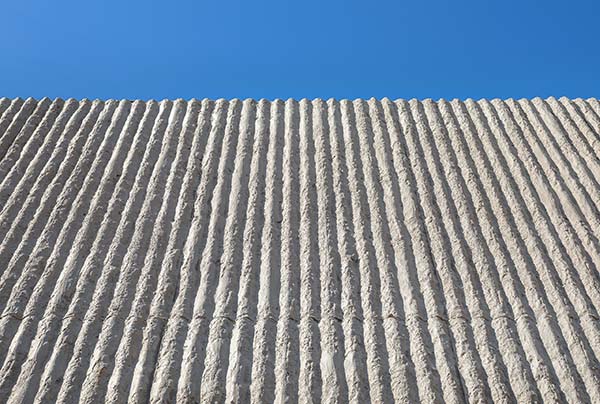

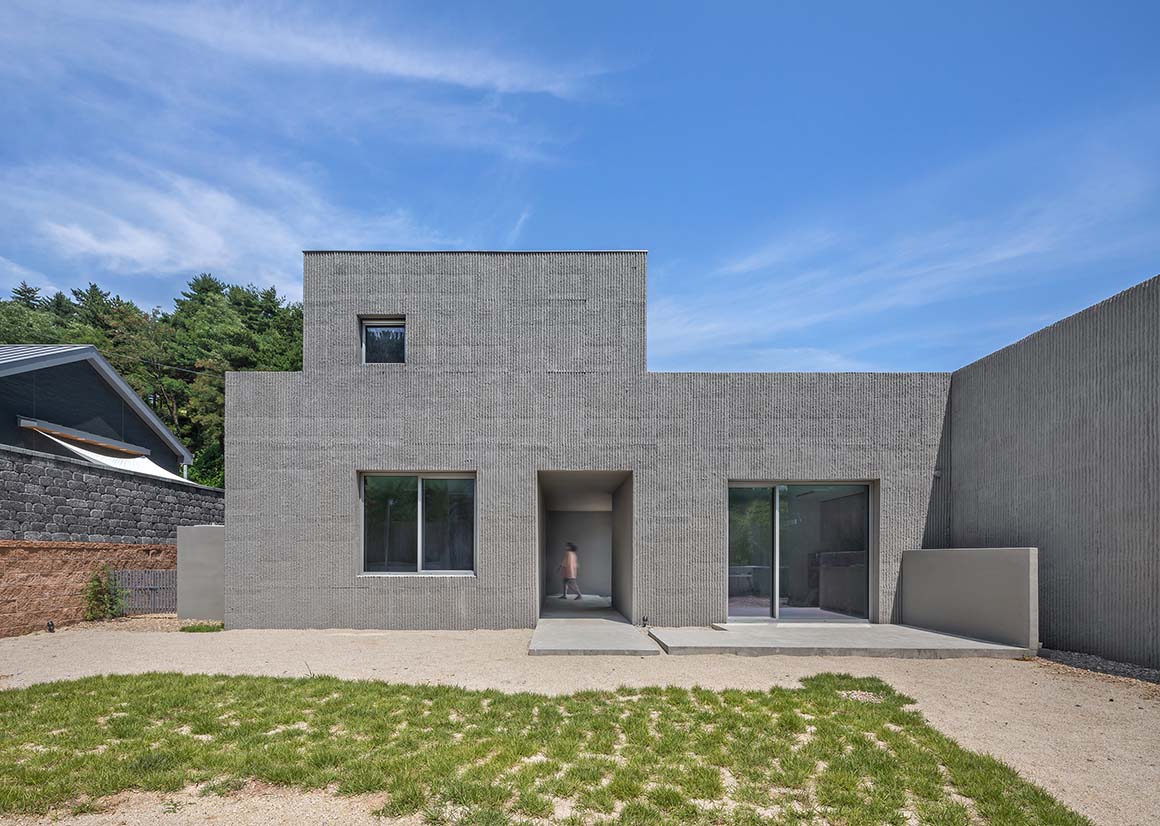
The solution was to create ‘Yard.’ Three yards were planned on 80% of the land where building construction was not permitted. Visitors enter through the entry yard and reach the courtyard, and then they pass through the kitchen connected to the courtyard to arrive at the inner garden. This layout enhances the connection with nature outside the building, enabling guests to enjoy the scenic views of the surrounding landscape from the inside.
The ground floor serves as a kitchen and guest room, while the first floor is used as the bedroom for the couple. As this is a second house intended for occasional use, the rooms are designed with minimal functionality in mind.
The kitchen is located outside the main building, serving as an innovative device to connect with nature and as a communal space for interaction with others. Despite its unconventional placement, the outdoor kitchen adds an adventurous and unique element to the overall design.
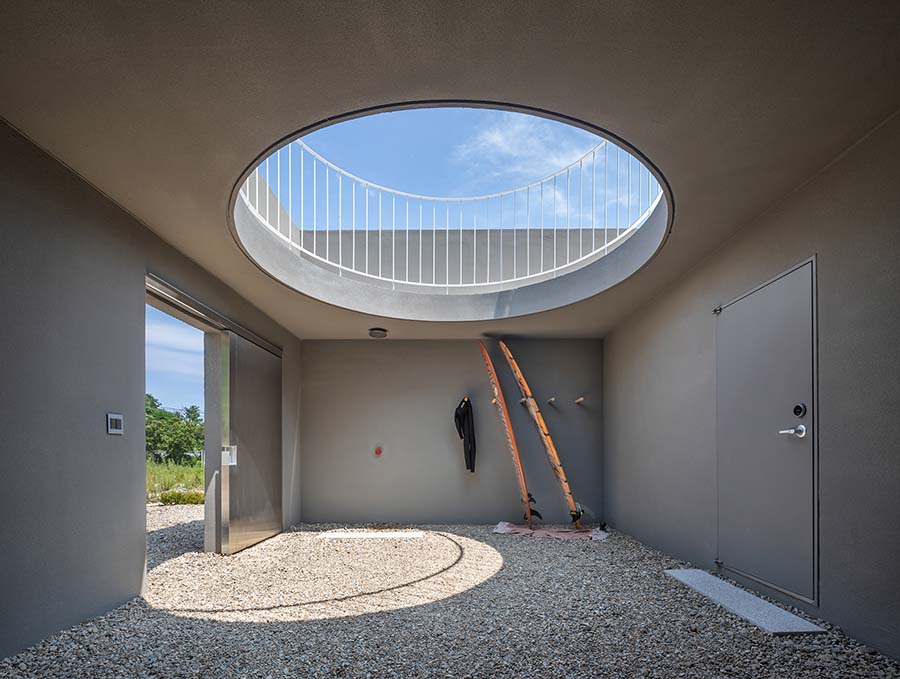
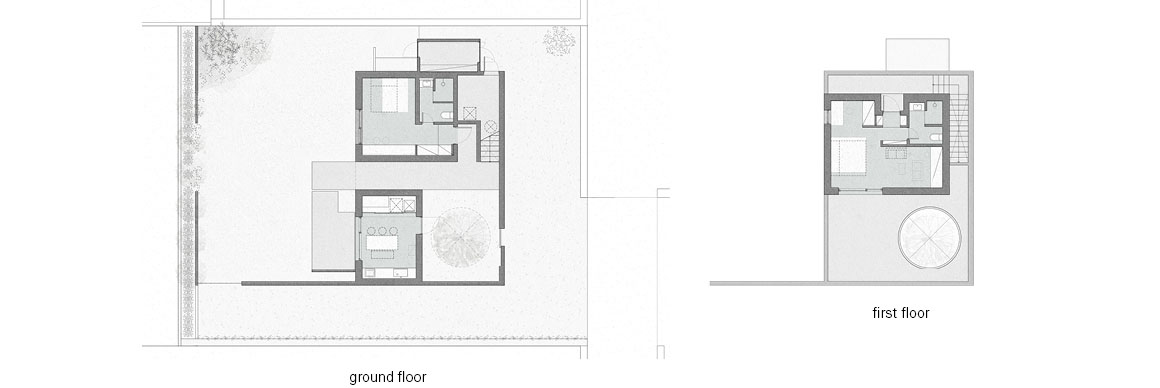
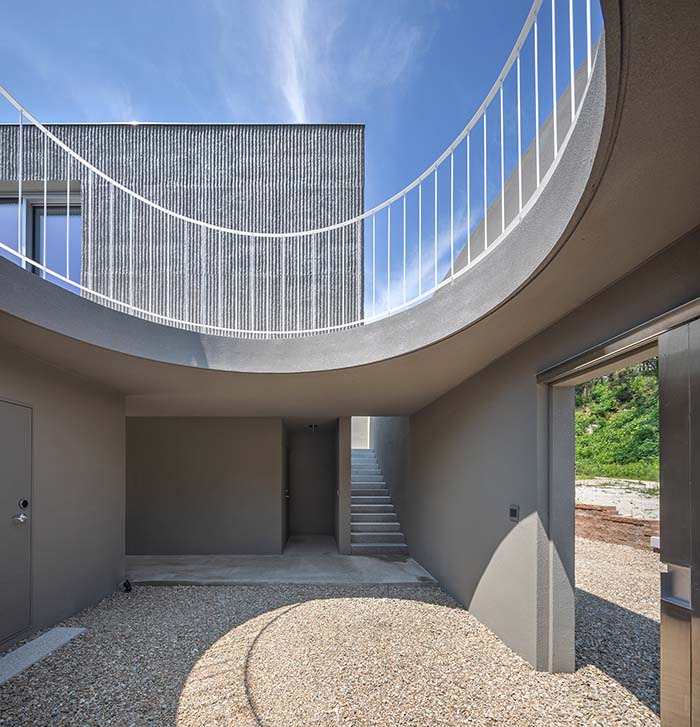

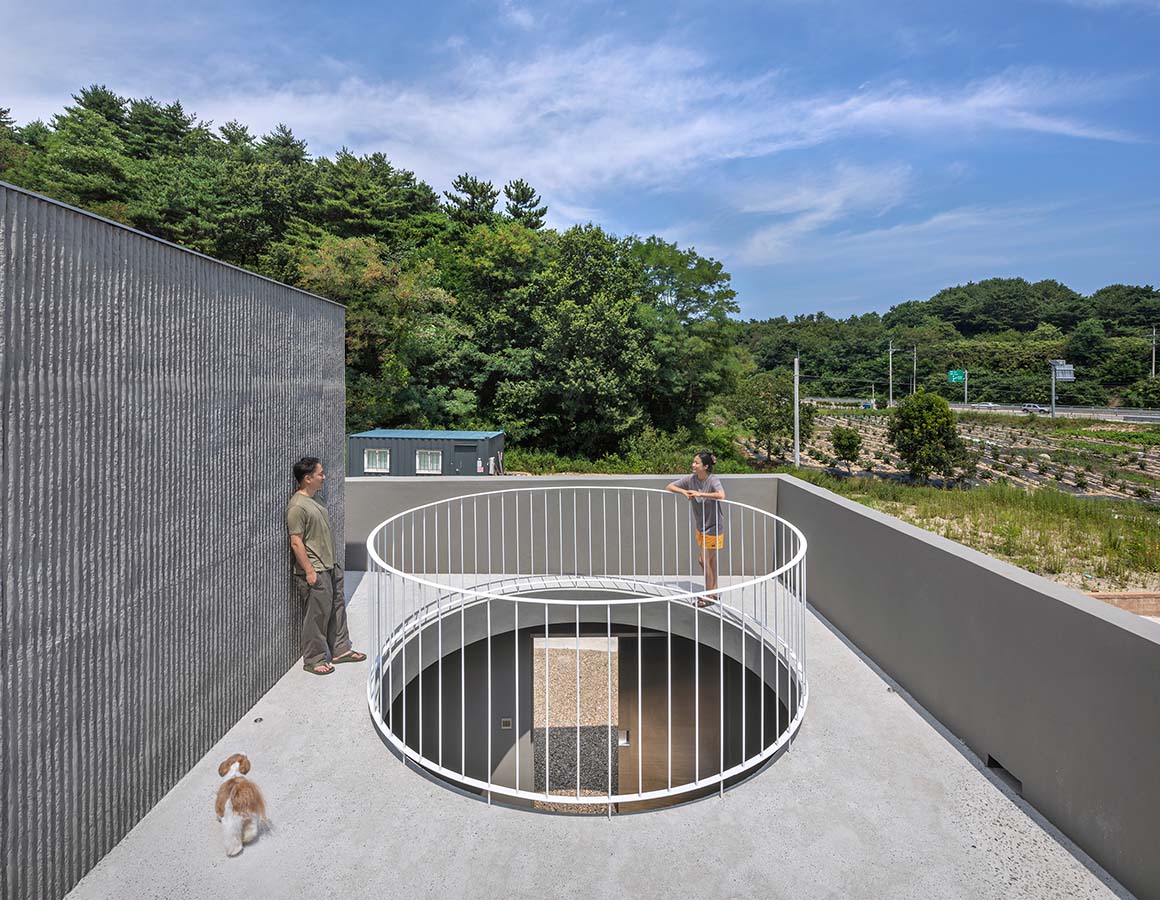
The concrete, which is durable and easy to maintain, was used as the exterior finishing material to prevent corrosion caused by salt. Linear patterns resembling dense tree trunks or waves were added to the concrete surface to blend with the surrounding landscape. As time passes, the rough facade of the Surf House will gradually transform due to the impact of natural elements like rain and wind.
Furthermore, the play of light and shadow cast on the building’s facade continually changes throughout the day, providing the Surf House a dynamic and engaging appearance.
Project: Surf House / Location: 1-12, Doo-ri, Hyeonnam-myeon, Yangyang-gun, Gangwon-do, Republic of Korea / Architect: DRAWING WORKS / Project team: Kim Youngbae / Structural engineer: Inter ENC / Electrical, Mechanical engineer: Jusung ENC / Construction: TAEKYUNG ARCHITECTURE / Client: Park Byeongjoon / Use: Residence / Site area: 432m² / Bldg. area: 77.63m² / Gross floor area: 99.16m² / Bldg. coverage ratio: 17.97% / Gross floor ratio: 22.95% / Bldg. scale: two stories above ground / Structure: reinforced concrete / Exterior finishing: exposed concrete / Interior finishing: superfine paint, porcelain tile / Design: 2020.4~2020.8 / Construction: 2020.9~2021.7 / Completion: 2021 / Photograph: ©Joonhwan Yoon (courtesy of the architect)
