Time meets time
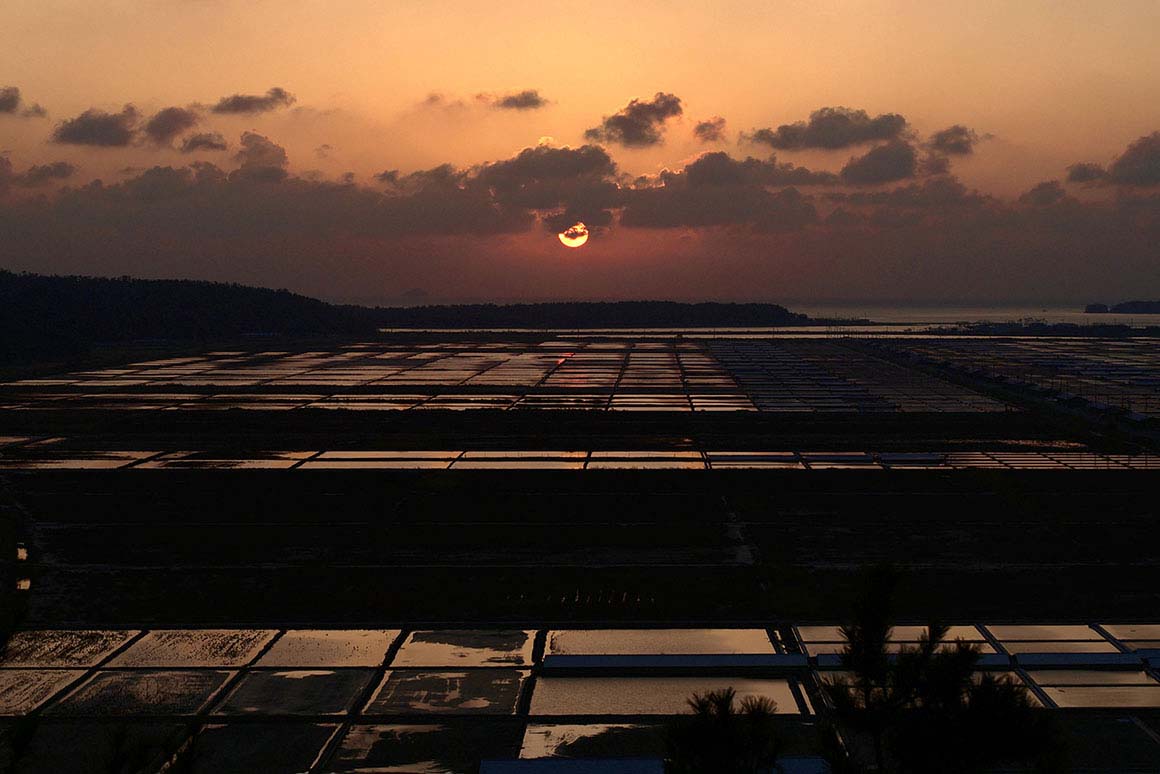
The sky seems to stretch out along the salt field. Somewhere along the way, a reed forest began to fill in the gap between the sky and the salt field, and the house has naturally situated in as if it had emerged from the empty spaces. Despite the ever-changing colors of rich and wild nature, the house sits like an aged stump or a colorless boulder, keeping its existence low. The colors and shapes are tranquil, but the serenity and elegant style brought by the years seem to wisely govern their surroundings.
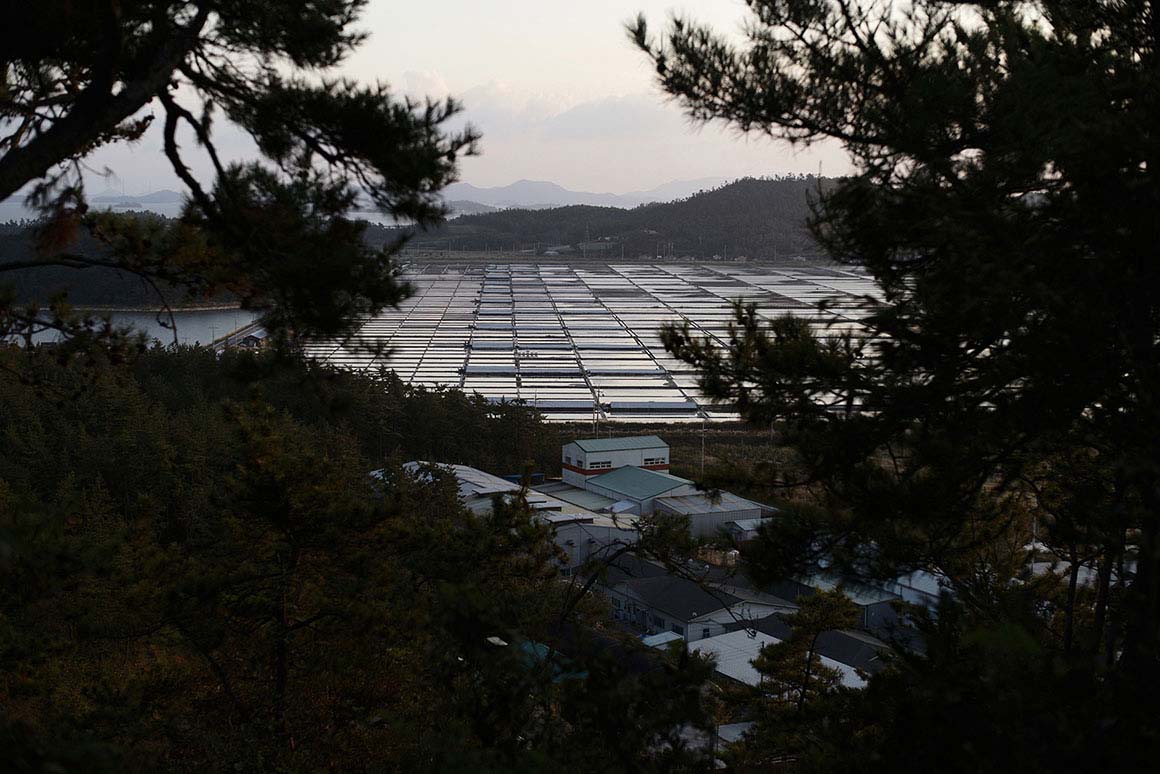

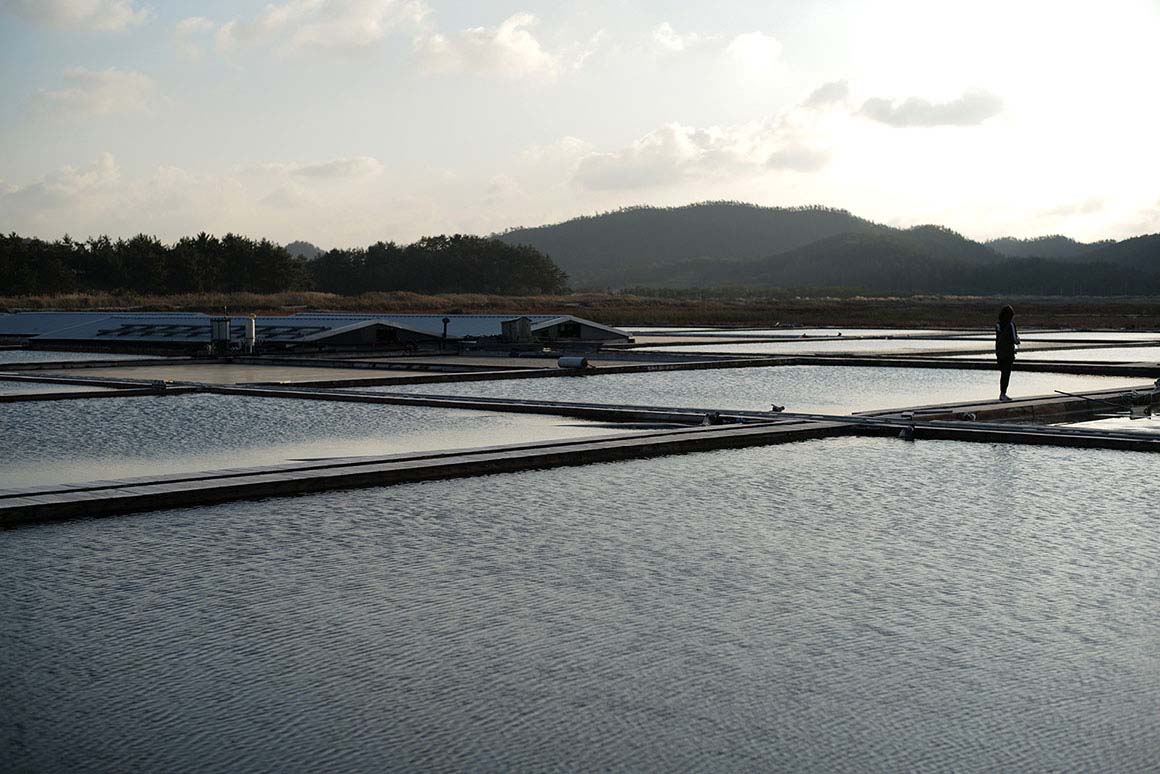
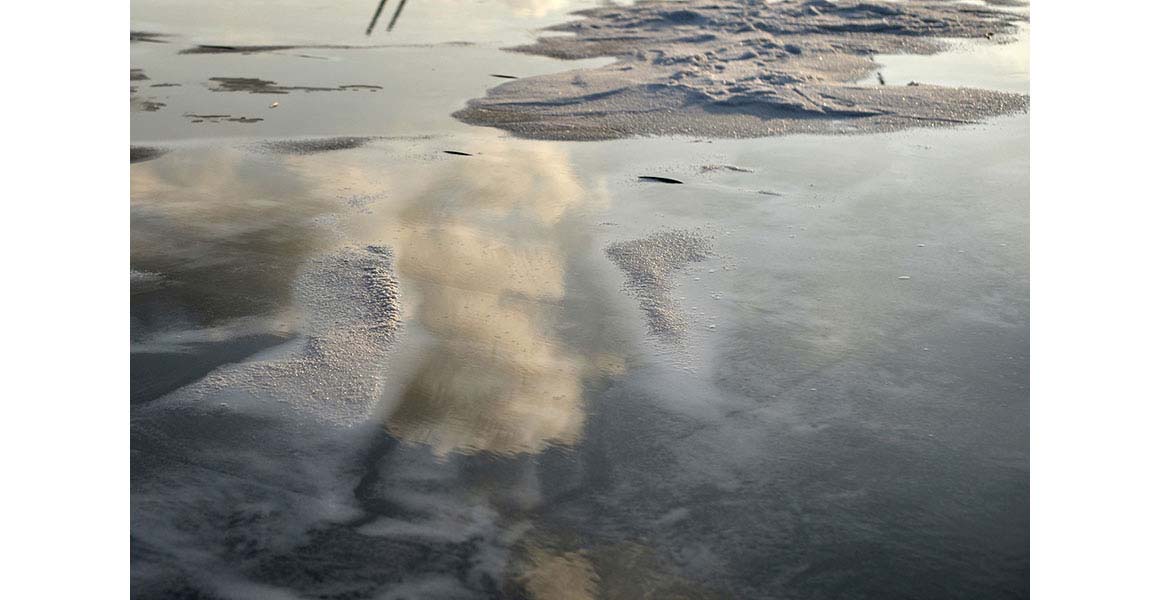


It is an artist’s house located in a quiet reed forest on the outskirts of the Taepyeong Saltworks in Jeungdo, Jeollanam-do. As part of the residency program of the art project ‘Art Like Salt’ organized by LAMPLAB and hosted by the Taepyeong Salt Works in Jeungdo, the space was renovated. Before that it was a salt warehouse and accommodation for salt workers in 1986, and was left abandoned for a long time.
The walls, which are divided into orderly rows of gray cement blocks, are all charred black. They are finished in wood and the surface is artificially blackened, recreating the surface of the former salt warehouse along the fishing area. The existing walls, which were finished with untreated pine wood, had been blackened by the sea wind and sun for a long time. The interpretation that the texture and color of the blackened wooden walls are the dominant elements of the landscape of the place is also applied to the current recreation.



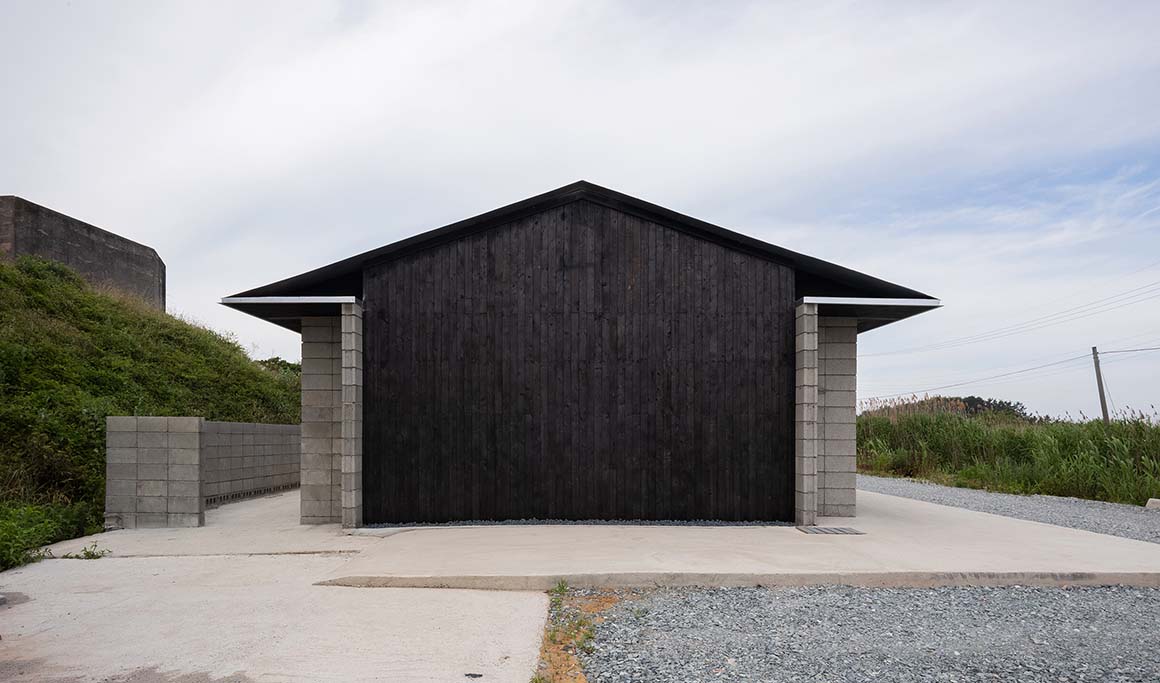

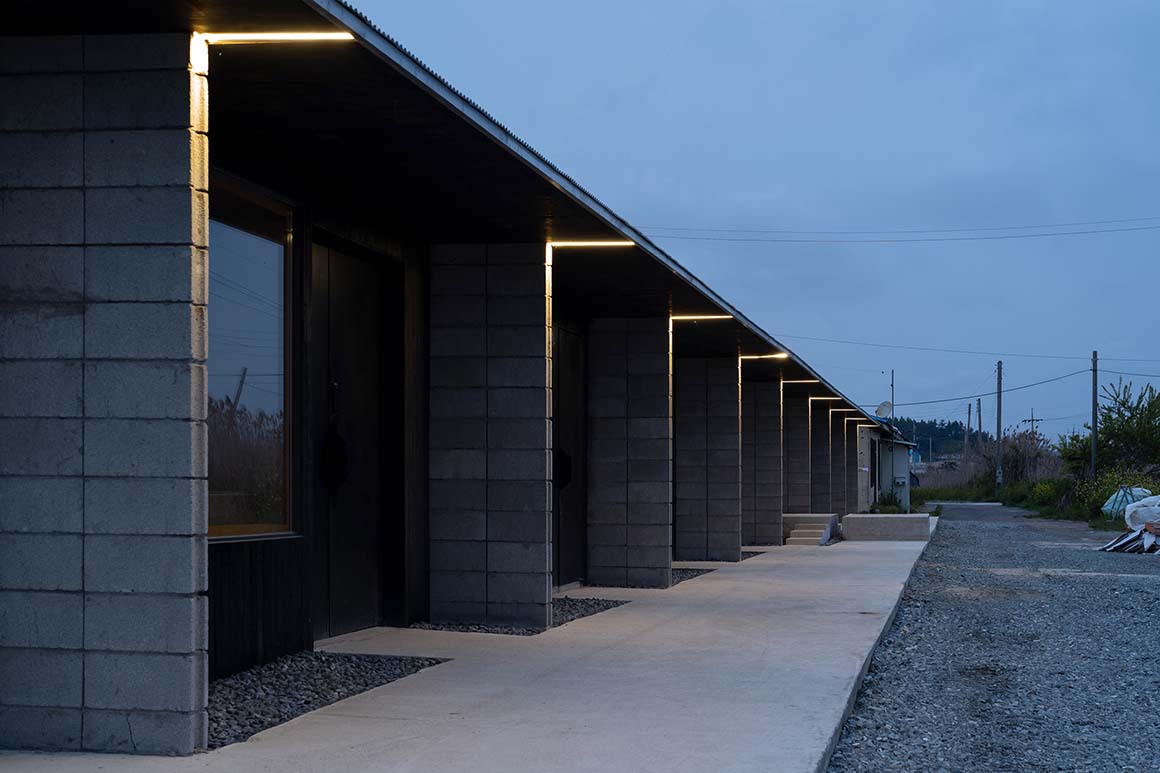


The CMU masonry walls, which are overlapped at a 90-degree angle along the facade of the building, serve as a buttress supporting the lateral load of the roof. At the same time, they provide a vertical rhythm to the elevation, which is emphasized by the long horizontal lines of the single story. The roof that covers them feels light, as if it has been carefully slipped on. By placing steel plates on the existing panels and exposing their thinness on the sides, the building is expressed as lightly as possible where its heavy mass meets the thin sheets.
The interior spaces closely follow the layout of the original building while adding only the necessary elements. Tables that will serve as artists’ workspace catch the eye in each room. A 1.6-meter-wide window protrudes outside, and the window frame extends into the interior, becoming a 1-meter-wide work table. The rollscreen on the window in front of the table is also an interesting device. It’s a “thread-winding rollscreen,” which allow the height of the rollscreen to be adjusted by pulling the threads attached to the pins on the wall, winding them in various shapes such as triangles, zigzags, or stars.
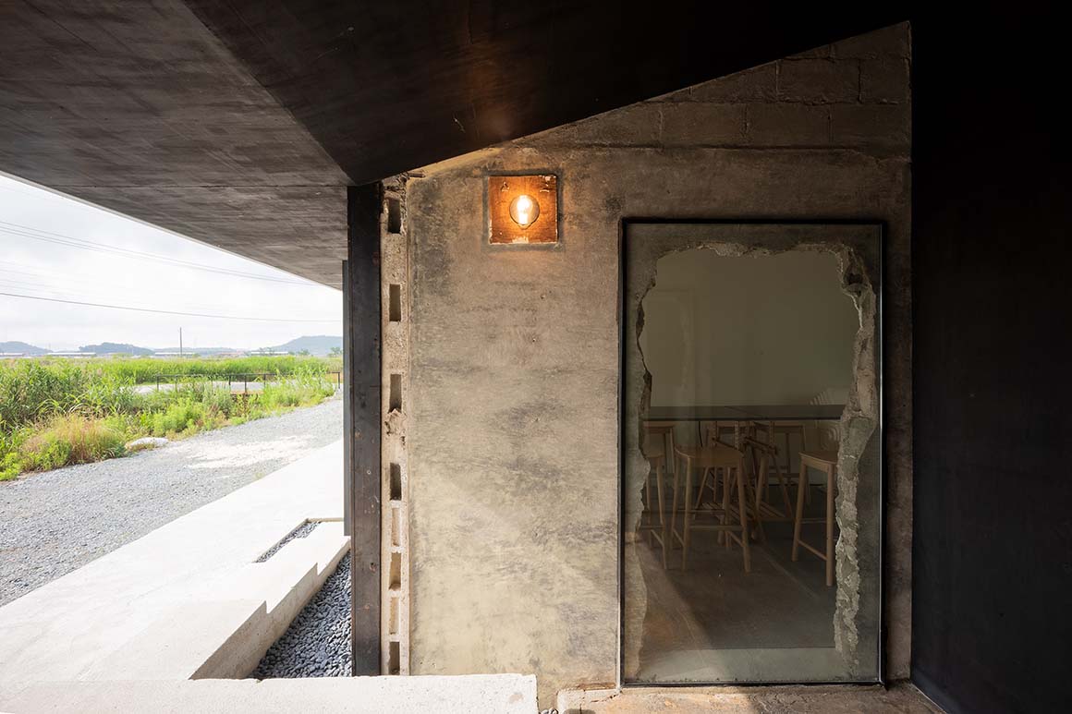
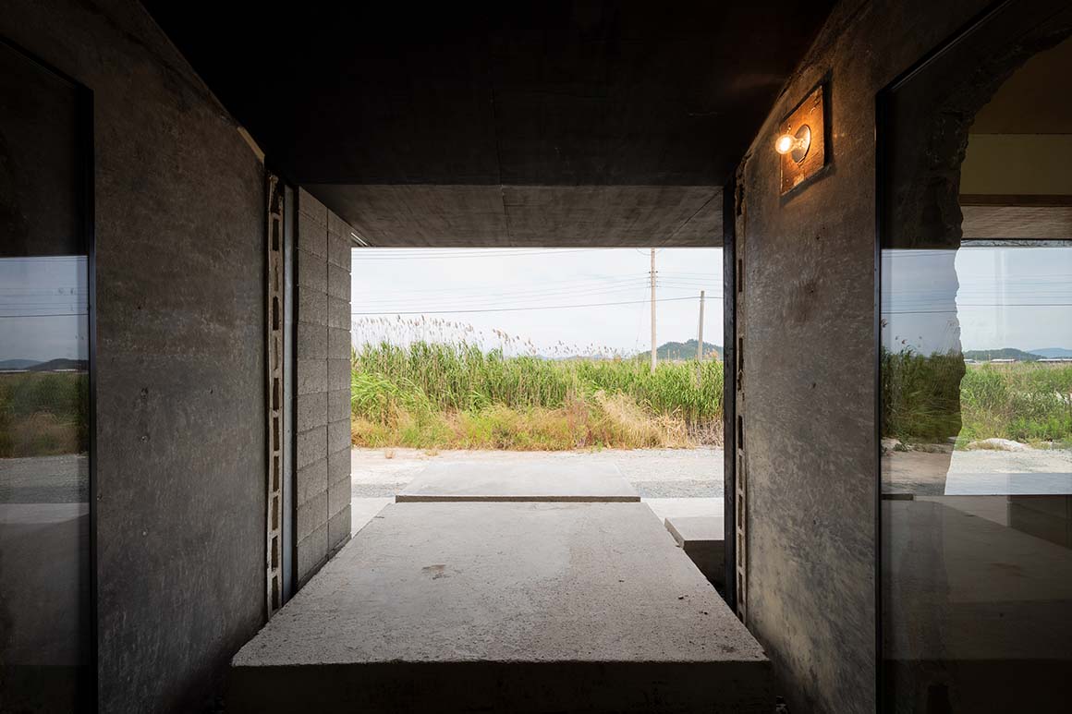
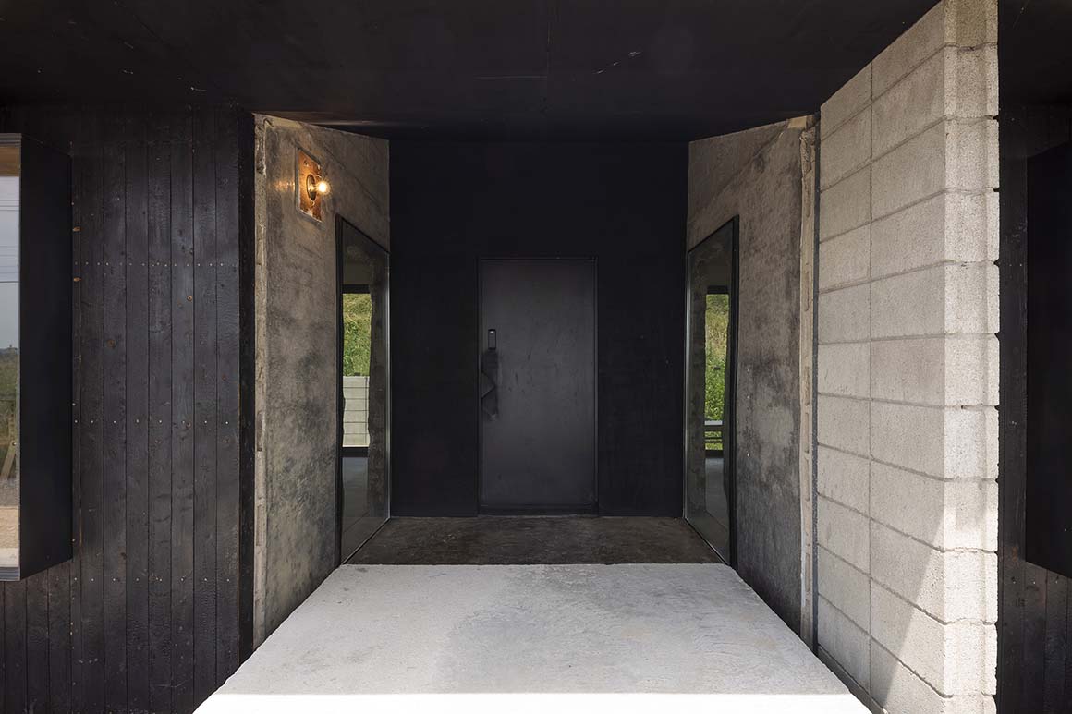
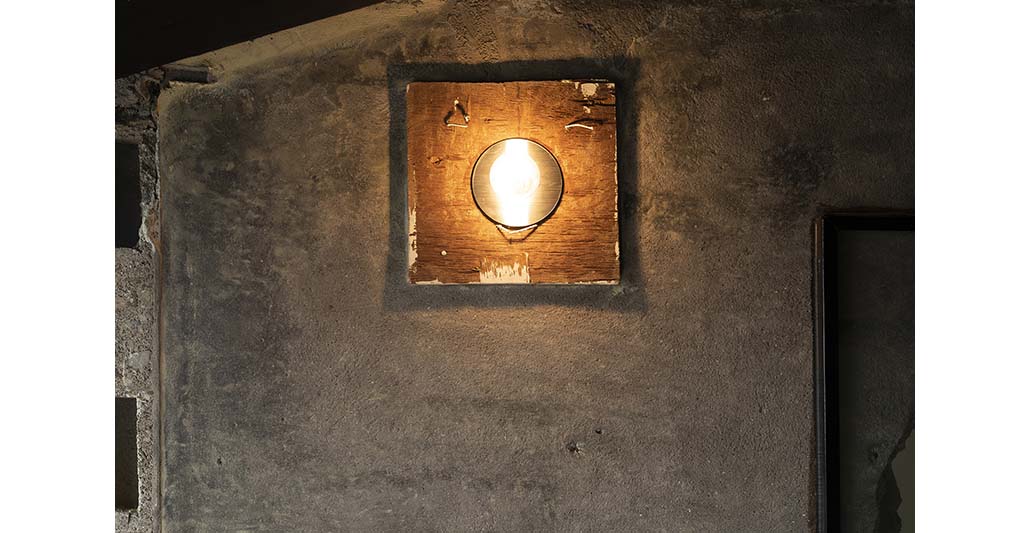


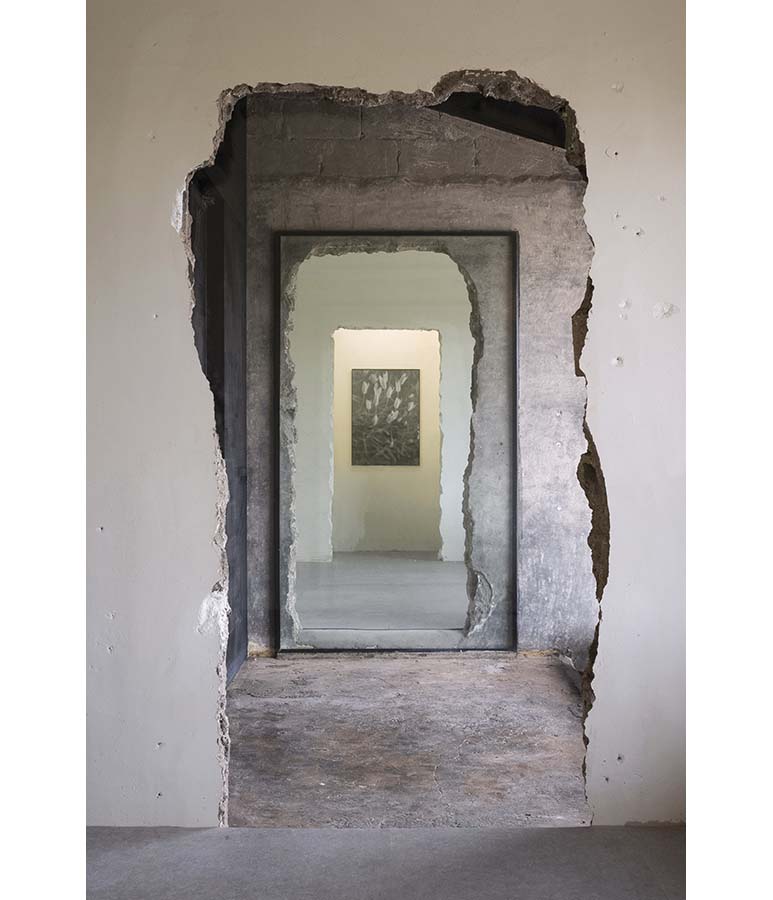

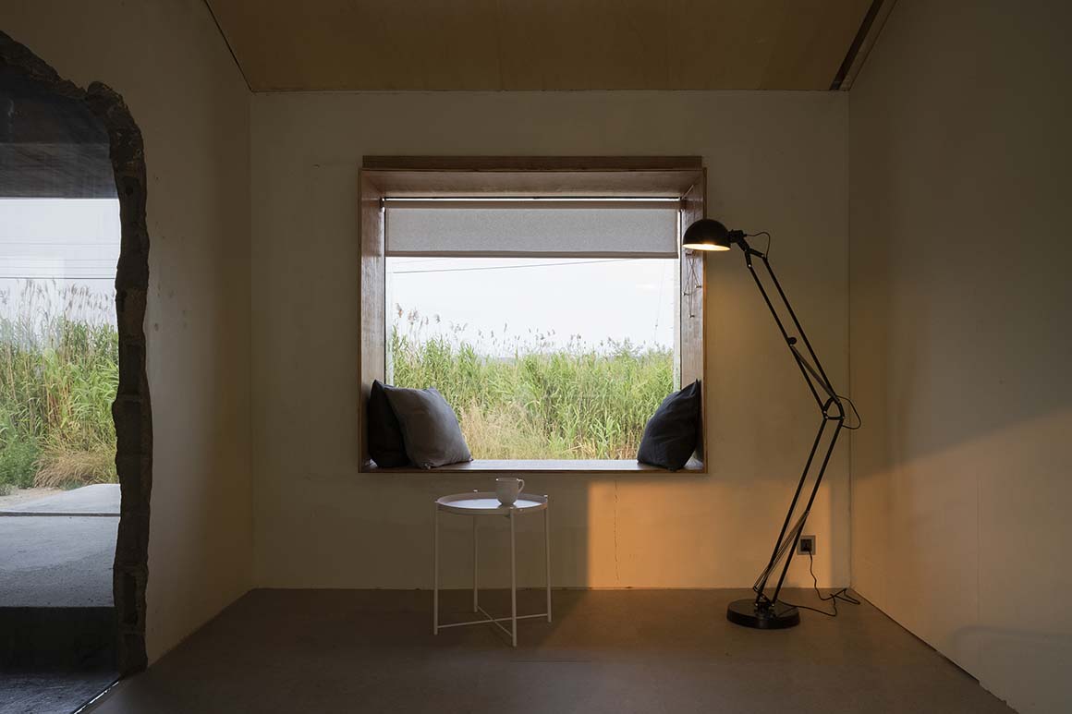


The entryway, striped away the facade, reveals the building’s inner face. It’s a place where the past and the present meet, preserving the broken openings of the original entrance while exposing the newly added steel pipes and the interlaced cross-section of the CMU wall on the old finished surface. The exterior lighting and handrails at the lounge were also specifically designed to match the worn materials and ambiance of the old building. The traces of the old building are not erased in this “Sumui House,” which is named after ‘ㅅ’ the shapes of the roof, ‘ㅡ’ of eaves, ‘ㅁ’ of window frames, ‘ㅡ’ of decks, and ‘l’ of partition walls. The old traces imply that this house is preserved as much as possible to be a place that symbolizes the history and nature of Taepyeong Saltworks.

Project: Sumui House / Location: Jeungdo-myeon, Sinan-gun, Jeollanam-do, Republic of Korea / Architects: TCA / Project team: Cho Woonghee (Hongik Univ.) / Construction: Taepyung salt farm, Yang yeongguk / Use: artist residence / Site area: 942m2 / Bldg. Area: 261.06m² / Gross floor area: 227.82m² / Bldg. coverage ratio: 27.71% / Gross floor ratio: 24.18% / Bldg. scale: one story above ground / Height: 4.2m / Structure: cement block / Exterior finishing: Charred Wood / Interior finishing: water-based paint, plywood, LVT / Design: 2021.4~2021.6 / Construction: 2021.10~2022.6 / Completion: 2023 / Photograph: Courtesy of the architect)



































