Two types of space take place where two urban grids collide
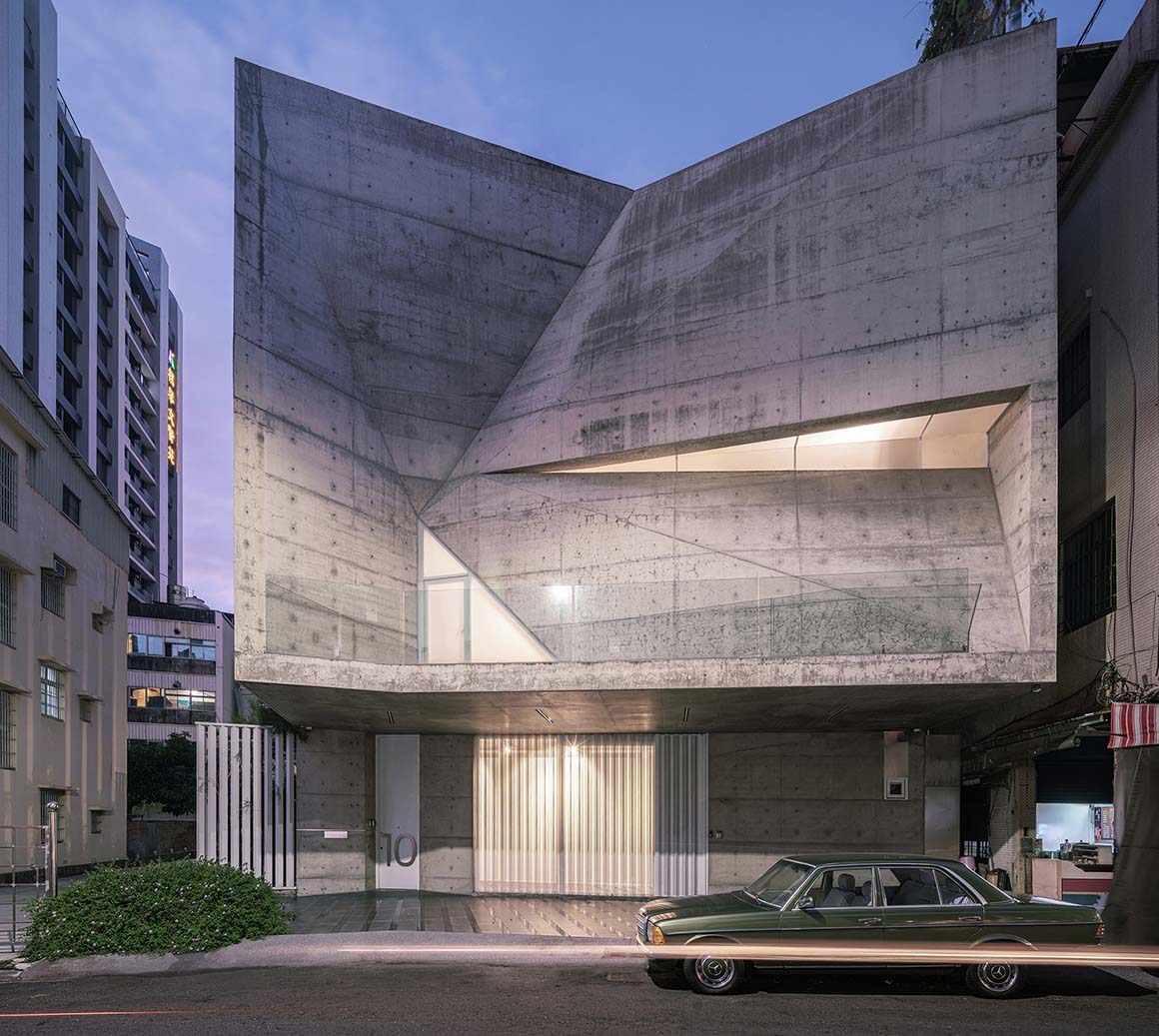

Star Street in southern Kaohsiung, Taiwan, is where two different city grids developed in different eras intersect. The plot of land located at this intersection differs from other plots, featuring an angular star shape. Consequently, it was named the ‘Star House,’ emphasizing the essence found in the land rather than the building form. The voluminous concrete facade, irregularly formed along the radial plane, seems to encapsulate a dynamic energy amidst the densely packed urban center.
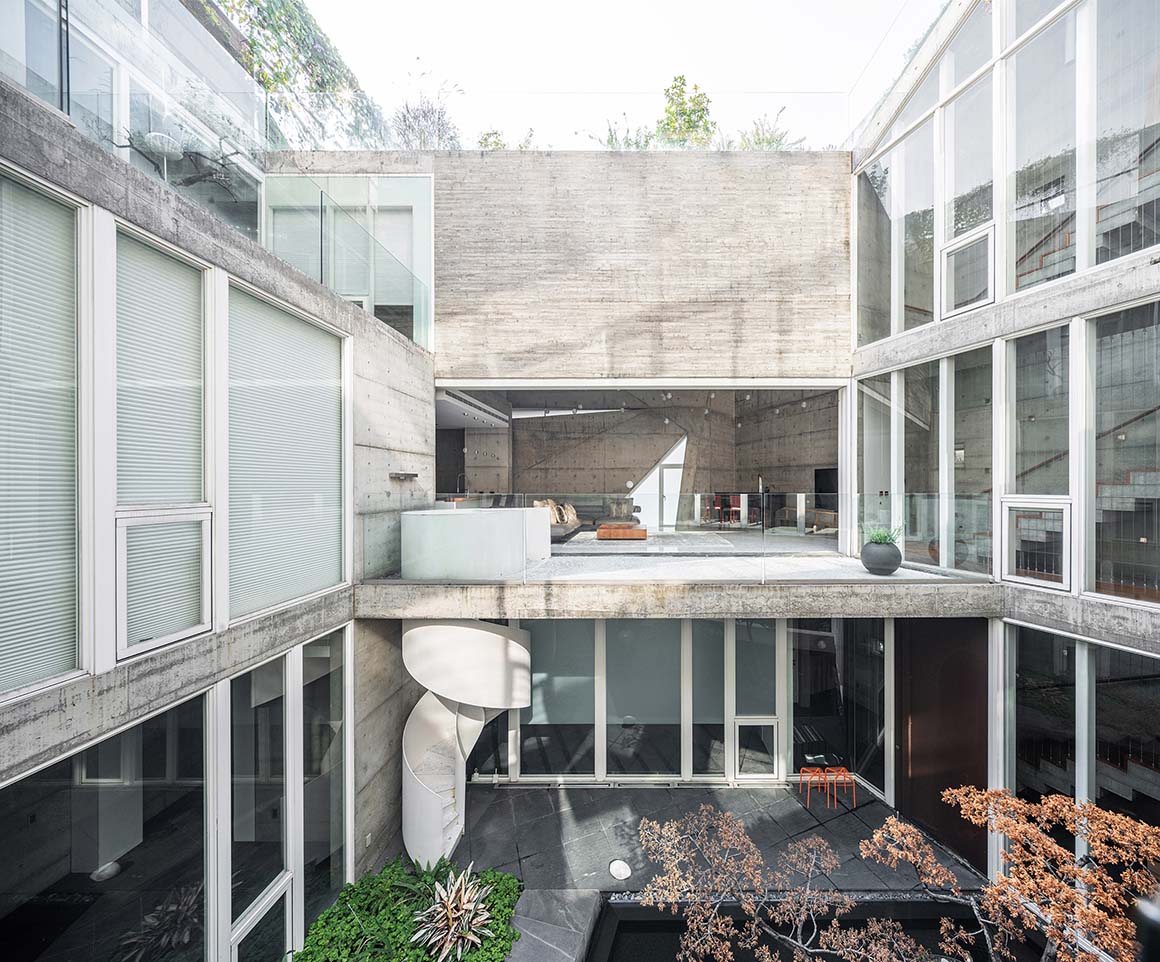
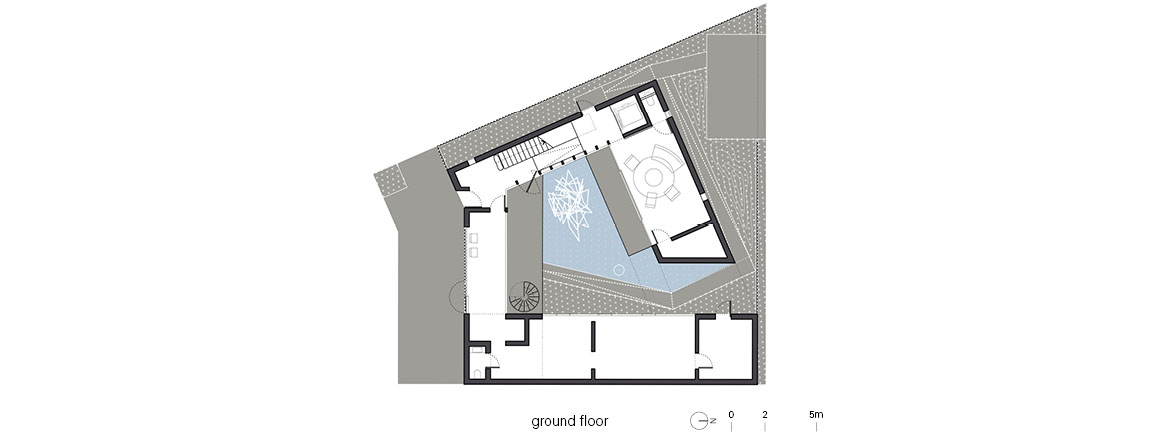
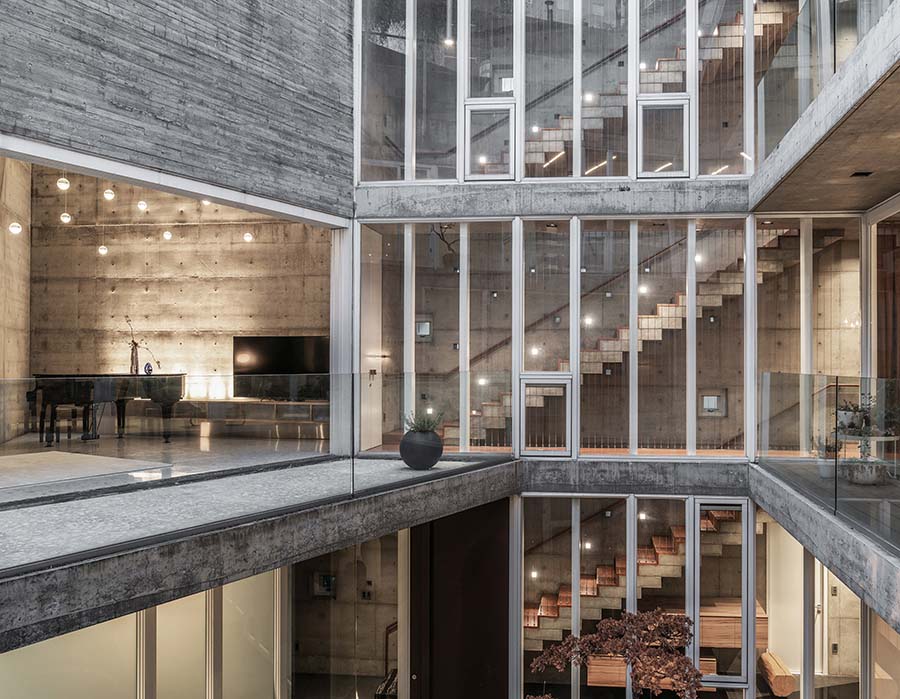
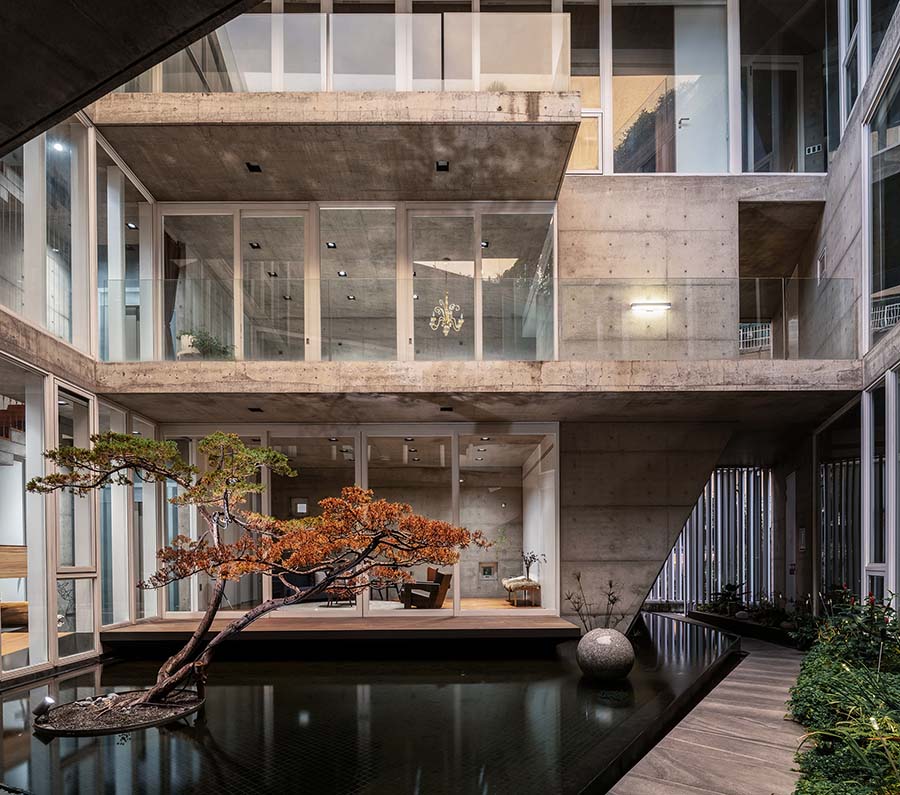
Star House consists of row spaces and courtyard spaces. In this layered urban structure where two grids collide, these two types of spaces meet to form a hybrid architecture. The row spaces arranged along the outer perimeter communicate with the city, while the courtyard spaces facing the central courtyard become more secluded retreats. This contrast is delineated by exterior patios that serve as buffers between the central courtyard and public and private areas.
The nature of the space transitions vertically as well. A semi-open ground-level fence offers a friendly gesture toward the street, while a massive concrete structure above envelops the building, thoroughly protecting the residential spaces from public view. The facade facing the street expresses the bends of the road with an origami motif, representing folded paper patterns, strategically cut to allow slivers of light into the living room. On the side and rear facades, numerous small square windows create a portrayal of stars on the walls.
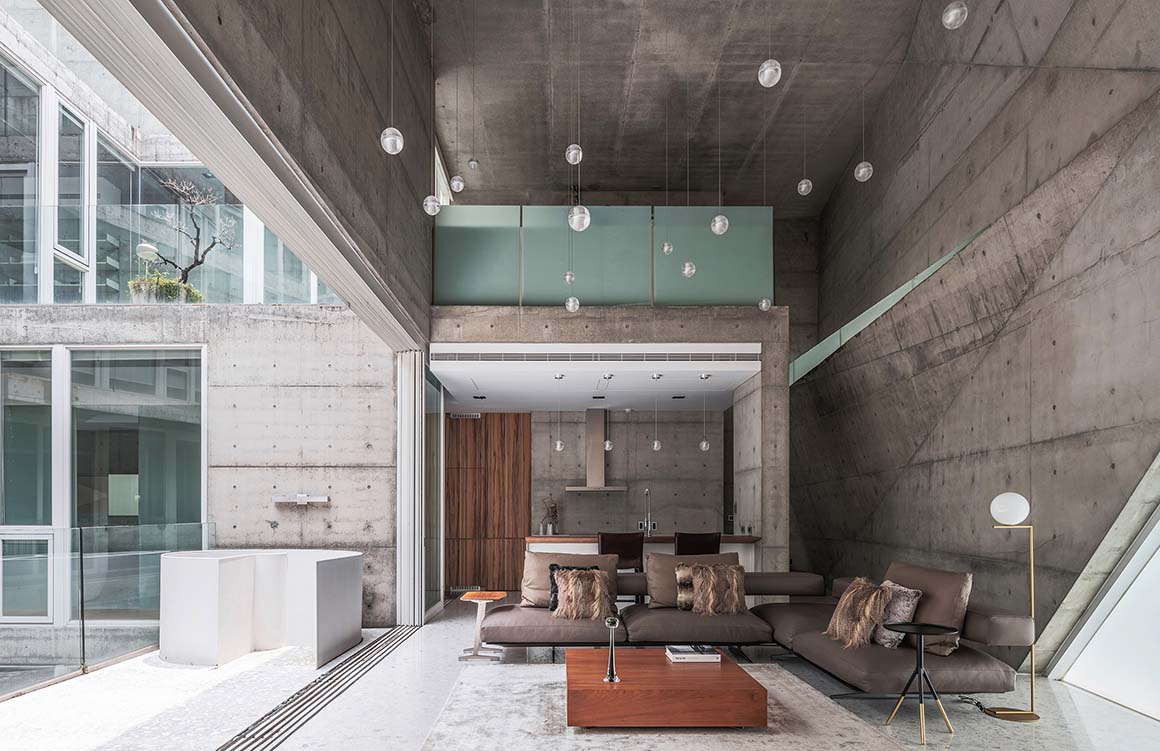
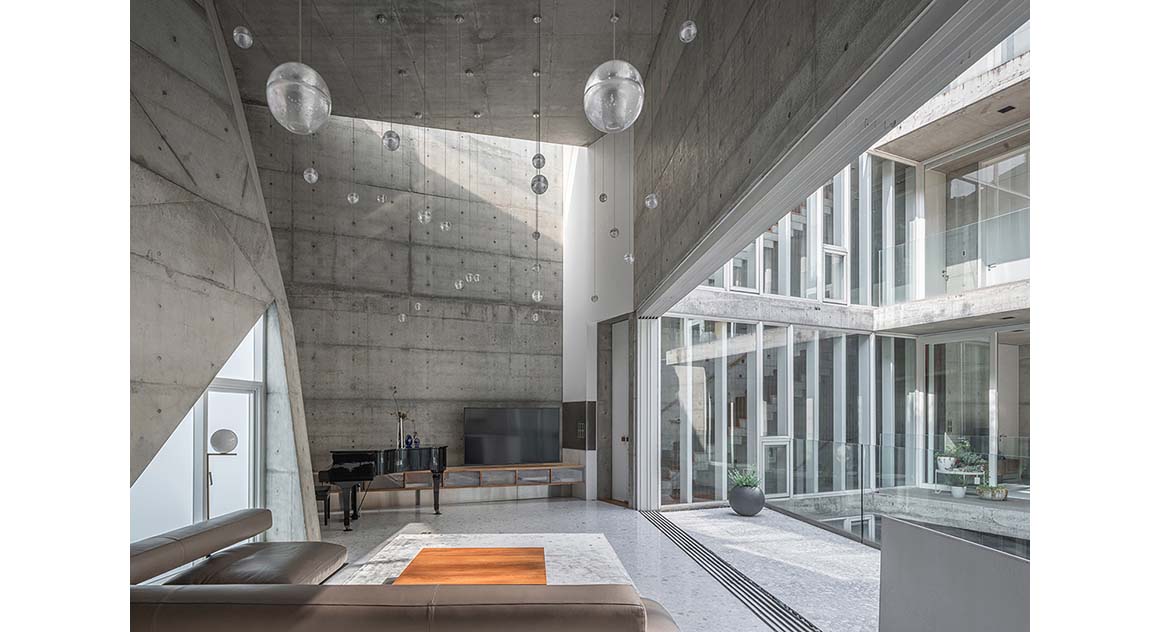

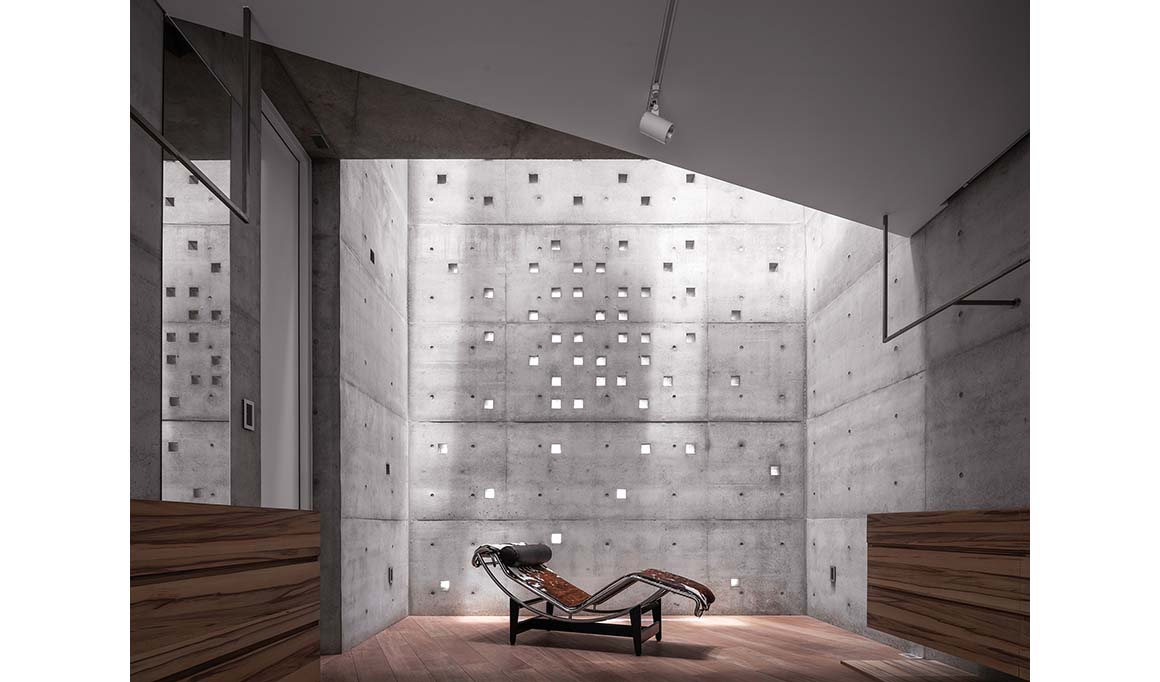
The interior facades surrounding the courtyard are fully open with floor-to-ceiling glass. The heaviness of the exterior walls is balanced by lightweight materials. Thanks to a slab structure that eliminates all columns, every room affords a view of the central courtyard beyond the windows. Particularly, the courtyard resembles a giant sundial, showcasing the changing shadows akin to planetary movements, and the glass windows are adorned with hues of the sky. Each residential space is connected like constellations around this buffer space, sometimes coming together, sometimes being alone, moving back and forth between spaces of different character.
Through the courtyard, heat is naturally dissipated by the up and down movement of air, allowing for passive cooling. The presence of a pond helps to circulate water, some of which is recycled for garden irrigation. Solar panels on the roof also play a role in generating electricity. Natural materials and exposed concrete were used for the interior. By applying the same design language to the outdoors and indoors, the boundaries are blurred.
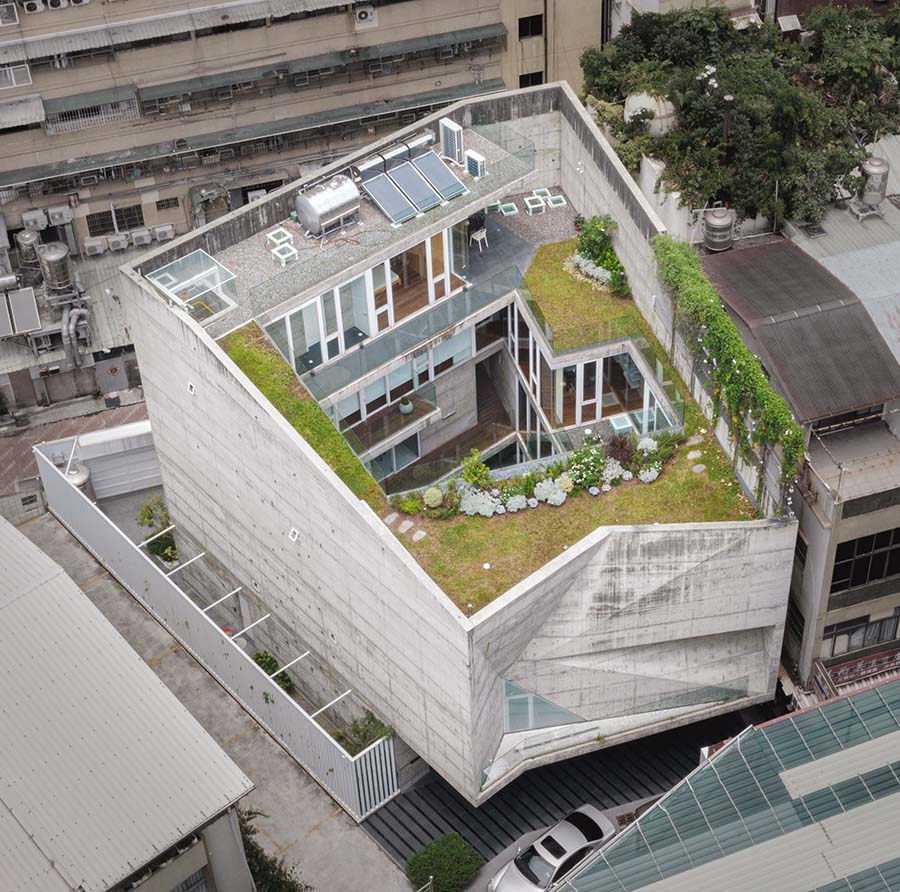
Project: Star House / Location: Kaohsiung, Taiwan / Architect: atelier GRATIA / Collaborator: Jiang Fang-Nan Architecture Office (Architect of Record) / Contractor: Fuguach Architecture / Client: Sheng-Lee Chang / Site area: 397m² / Bldg. area: 613m² / Total floor area: 613m² / Completion: 2019 (shell and core), 2022 (fit-out) / Photograph: ©Yi-Hsien Lee (courtesy of the architect)



































