A miniature landscape
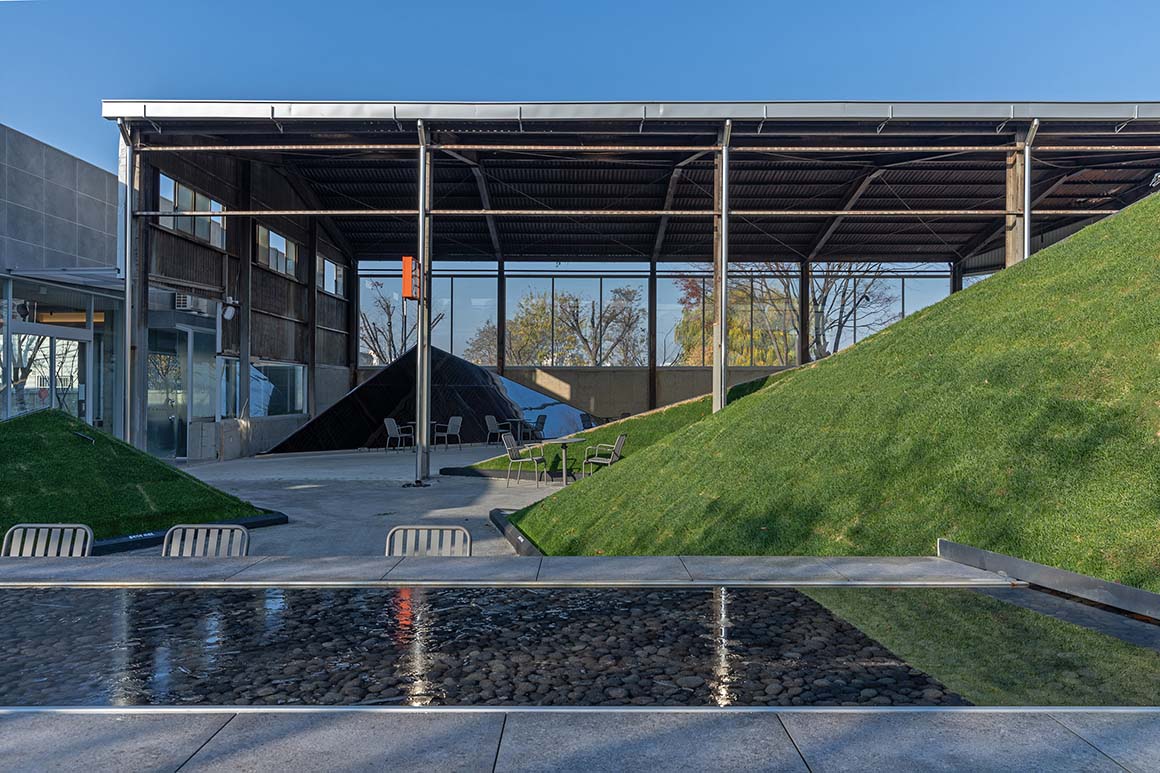
Scattered triangular structures dominate the space and draw the eye. They seem to be trying to fill the empty space, or to create their own territory with unusual diagonal paths. Walking around this small sculpture park, curiosity mounts about the stories these similar yet different series wish to tell. The cafe, which overlooks Palgongsan Mountain, one of Daegu’s most famous sights, is remodeled from a building that had long been used as a sauna. The ochre kiln-shaped saunas located at the edge of the space are removed, leaving only the aged steel frame and old trees. The empty space could have been invaded by unnecessary visual elements from the surrounding area, but the problem is solved by building a wall to separate the spacious space into two areas: a garden of triangular structures and a terrace garden with a checkerboard pattern.
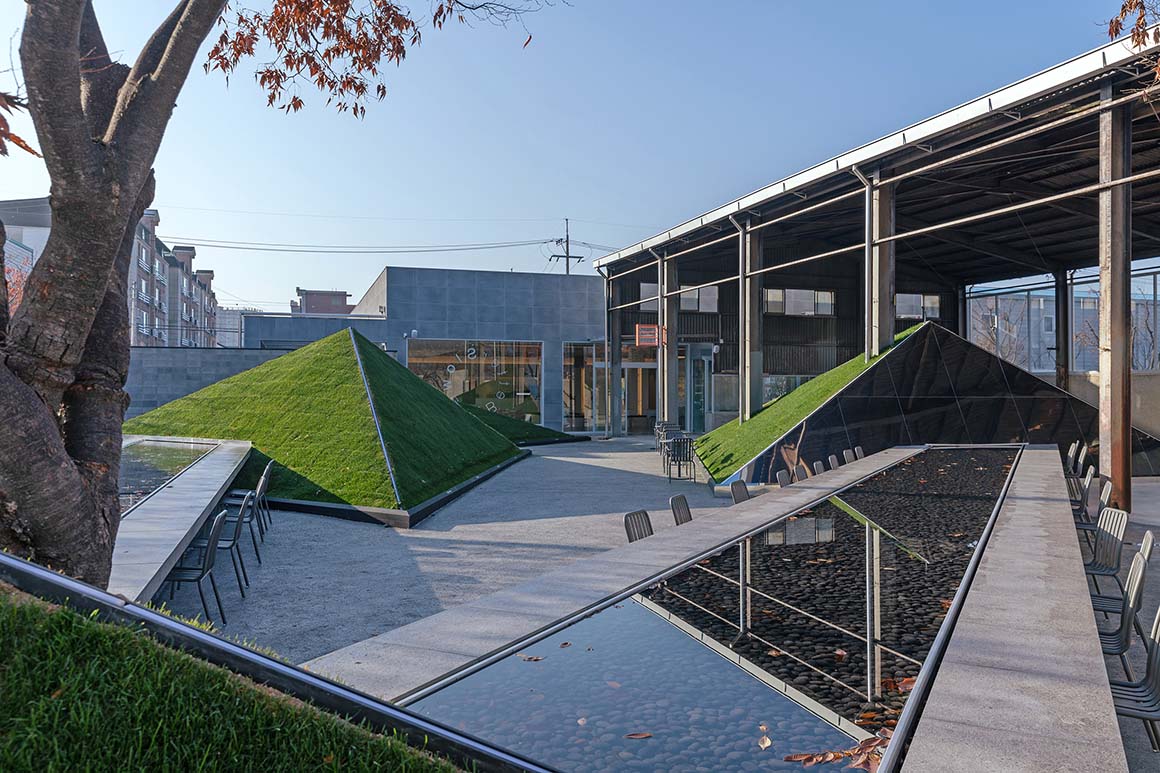
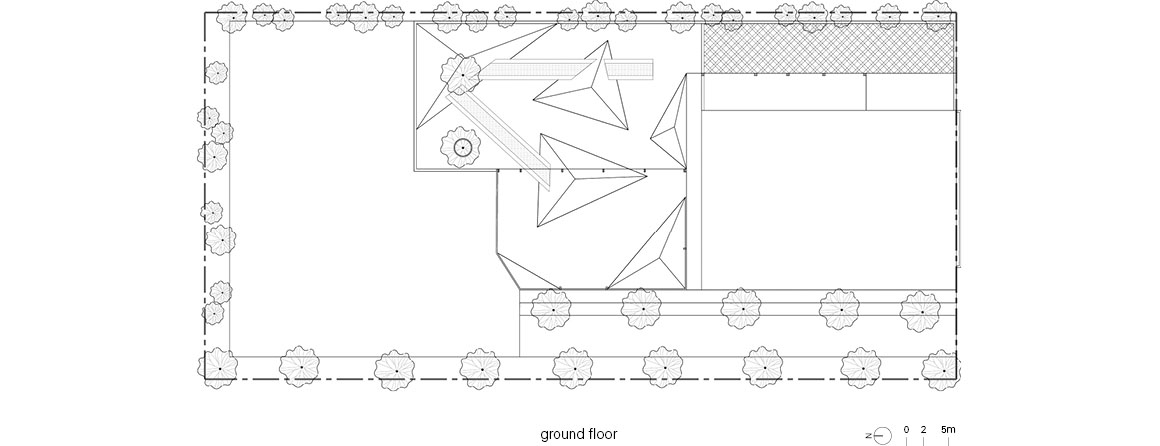
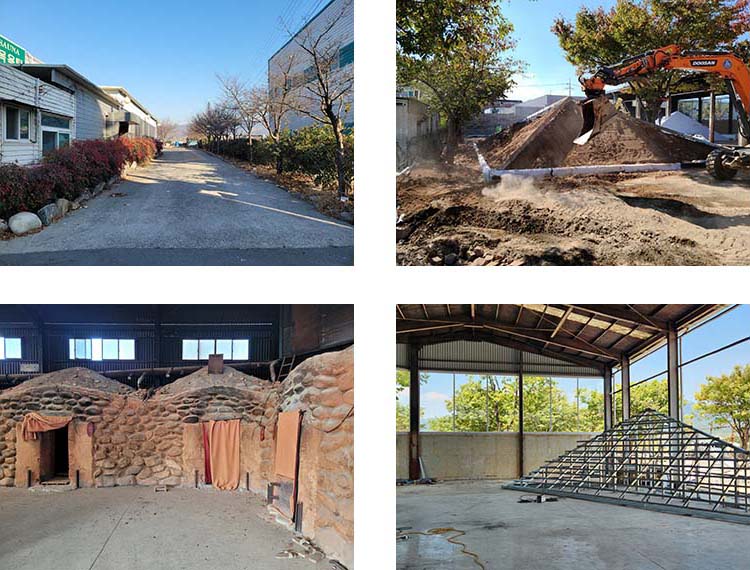
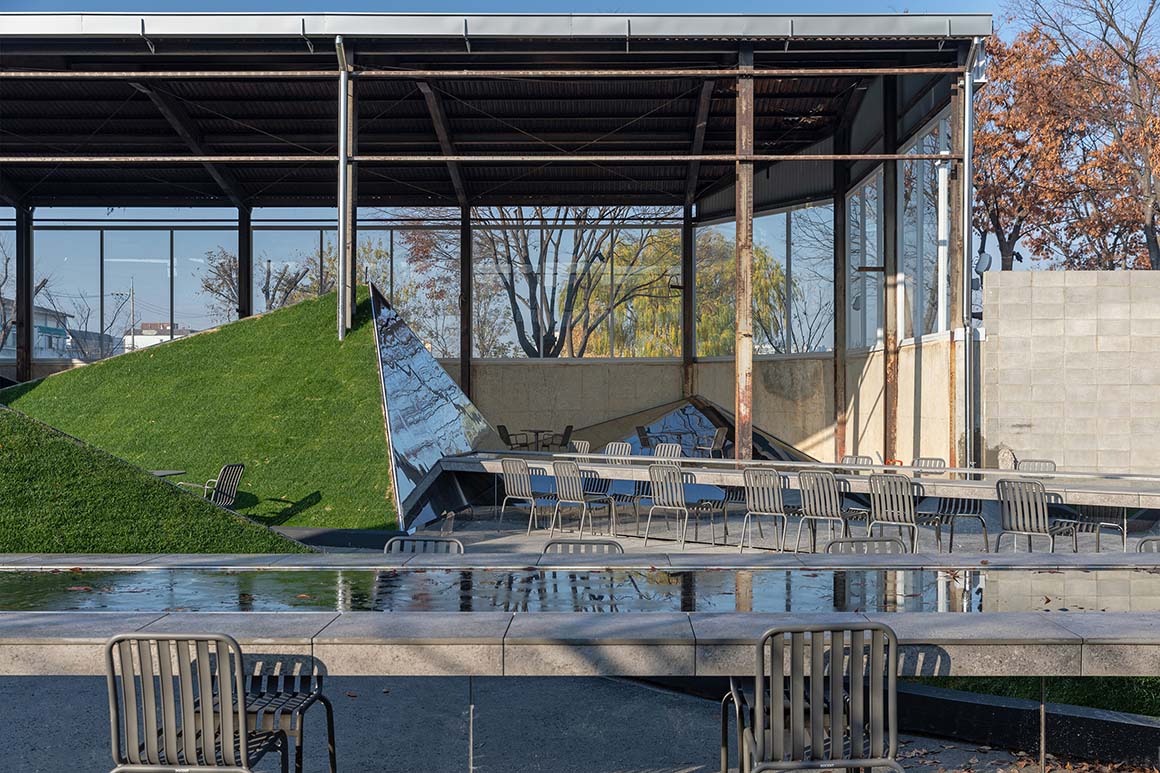
The triangular structures seem to be a kind of ritual or monument to the traditional kilns that are now disappearing. Their sharp shapes also reflect the contours of Palgongsan Mountain visible from the café. The exterior of the triangular structures is covered in grass, while the interiors are lined with mirrors, representing the mountainous terrain that flows around Palgongsan. Embracing the café’s concept of ‘slow but better’ daily life, these elements convey the tranquility and leisure of nature. At night, the man-made mountains transform into brightly illuminated ridges, formed solely by lines, thanks to the embedded edge lighting. This creates an extraordinary nighttime landscape distinct from the day.
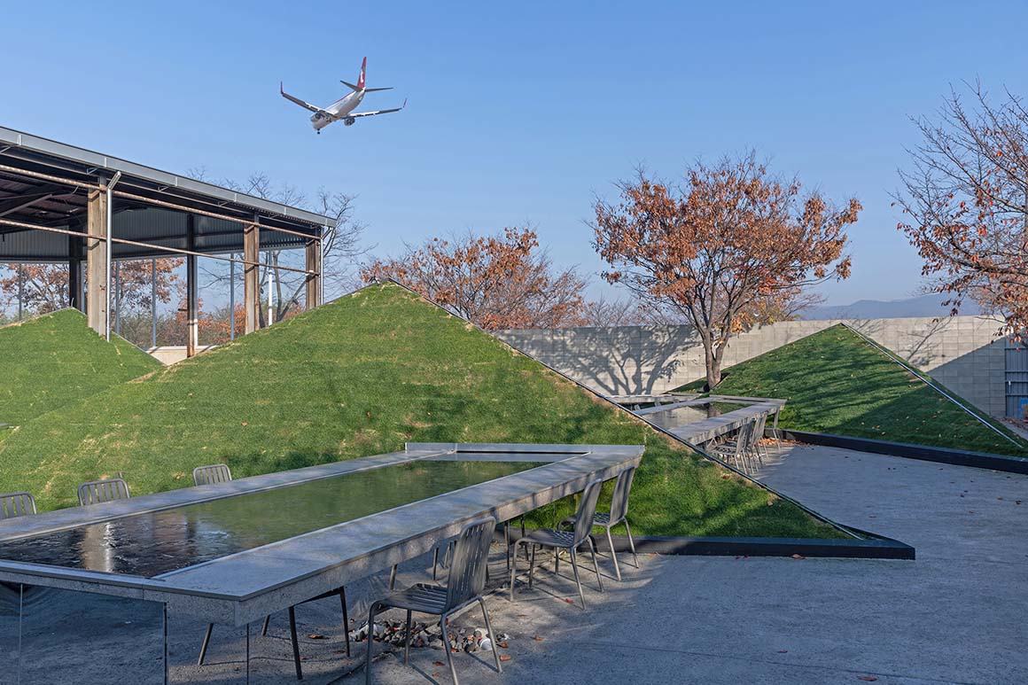
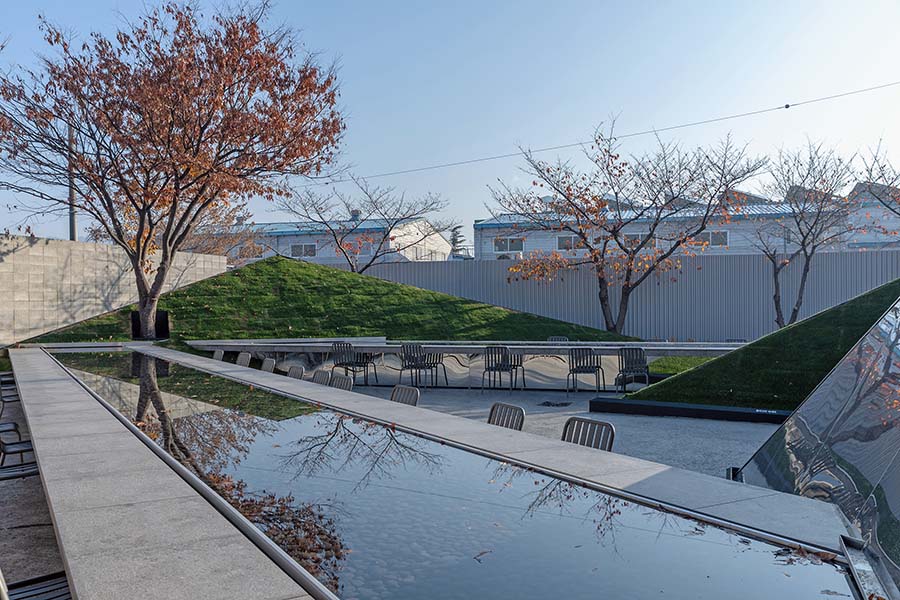
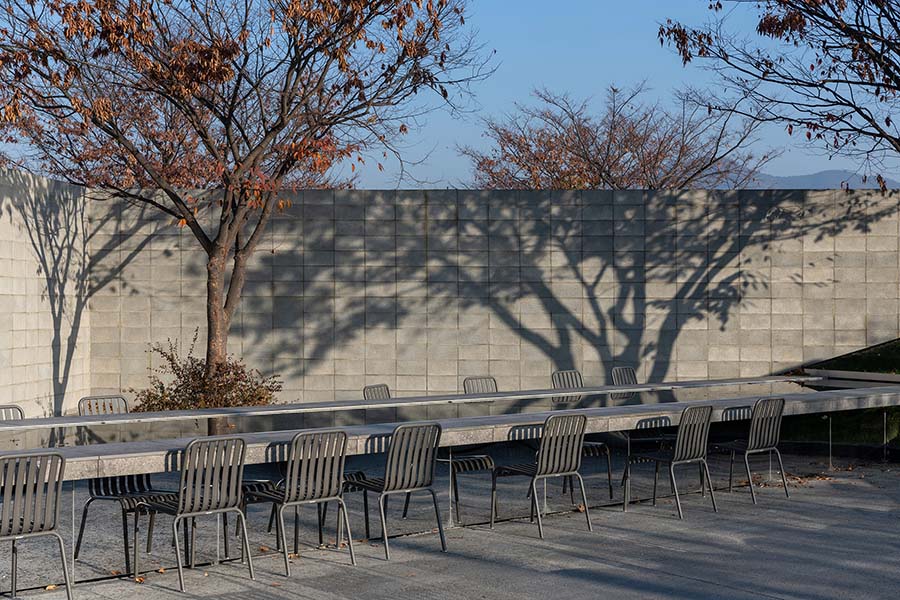
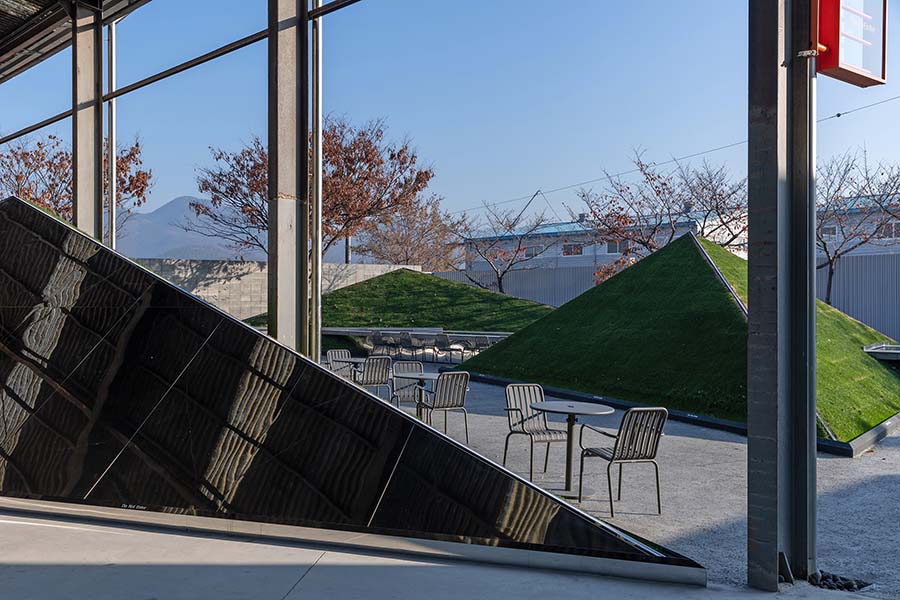
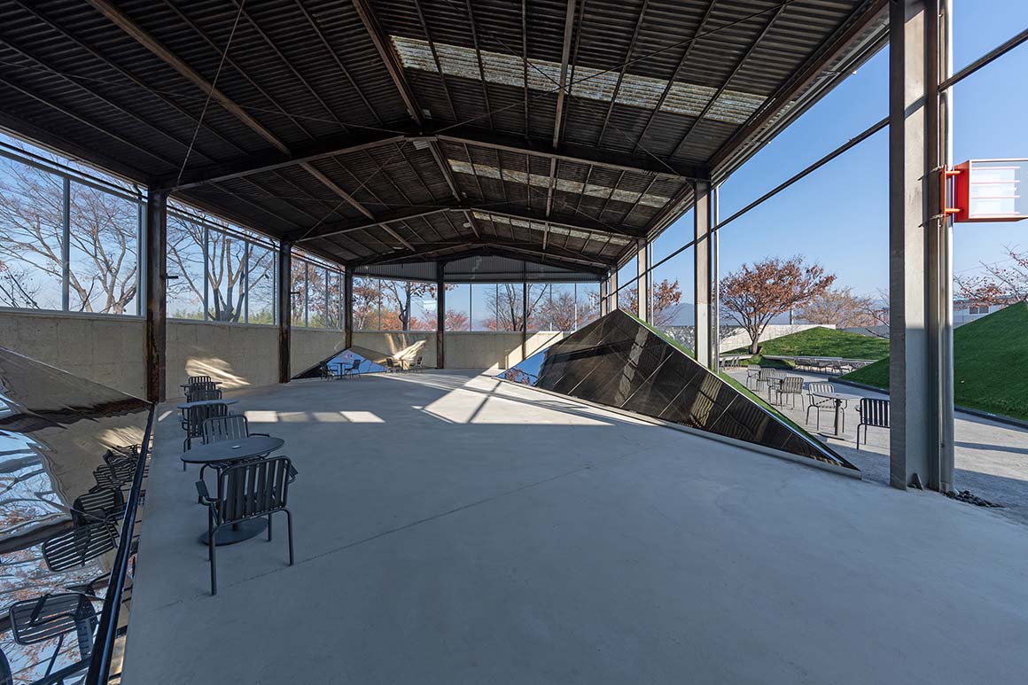
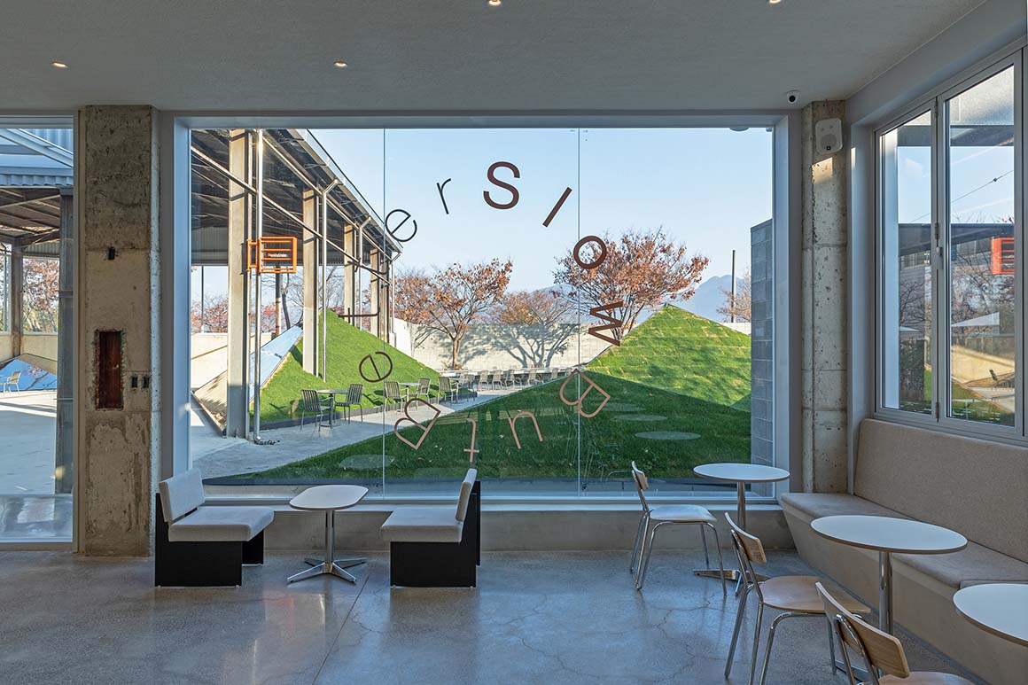
Each triangular structure is organically connected by a long table that runs through it, and the tabletop holds water like a fish tank. The water is shaped like a stream flowing through a mountain valley, and the water surface is gently swaying as the sky is reflected on it.
Inside the existing space, where only the steel frame and roof remain, the triangular structure is covered with mirrors. The interplay of light reflections in the mirrors and the juxtaposition of steel and mirror materials evoke an industrial aesthetic.
The terrace garden, which is separated from the triangle garden, is designed with a pattern of interlocking grass and tiles. The bronze mirrors on the end walls create the effect of infinite expansion of the space and reflect the toned-down silhouettes, creating a mysterious space.
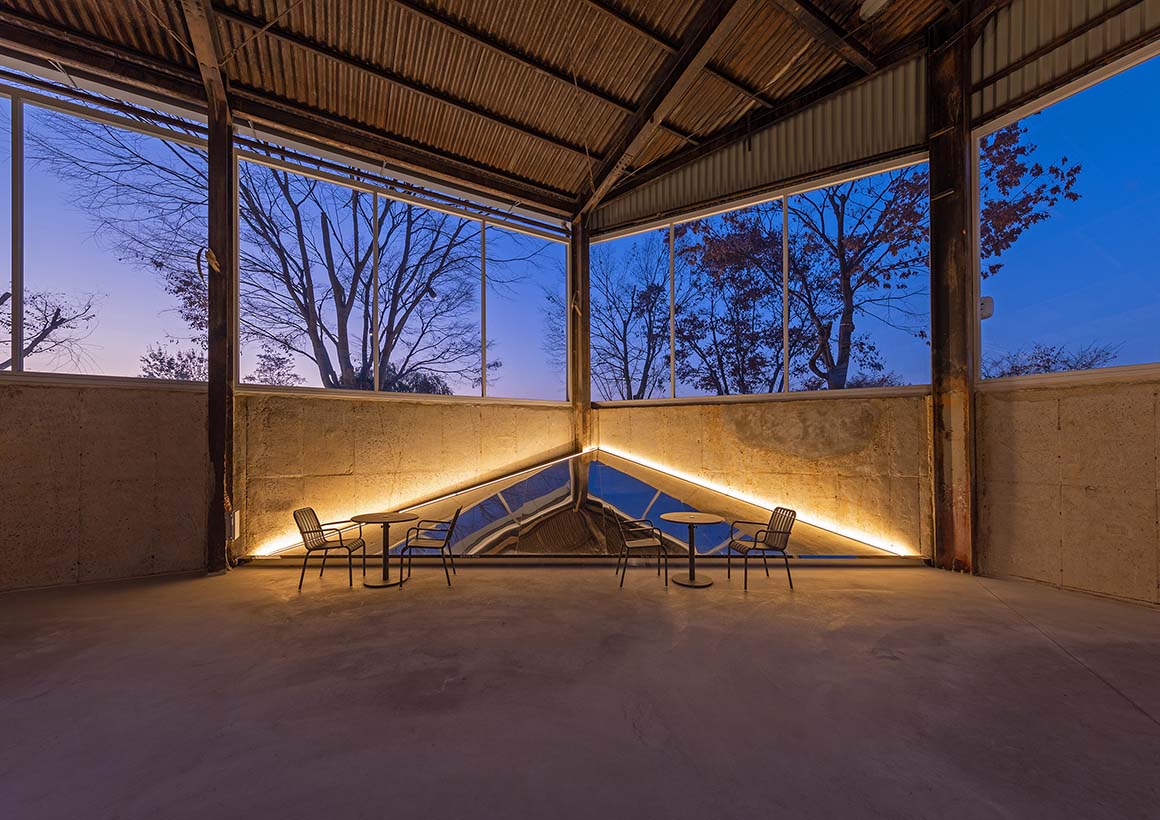
Project: Slow But Better / Location: 113, Sinpyeong-ro, Dong-gu, Daegu, Republic of Korea / Architect: The Sup / Project team: Jooho Lee(Lead Architects), Yonghyeon Jeong(Design Team), Yeojin Kim(Design Team), Joyun Lee(Construction Team), Sunchang Kim(Construction Team) / Use: Café & Bakery / Gross floor area: 891.30m² / Completion: 2022 / Photograph: ©Yunpyo Hong (courtesy of the architect)



































