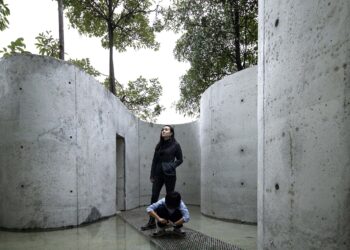Organic tube volumes creating transparent space
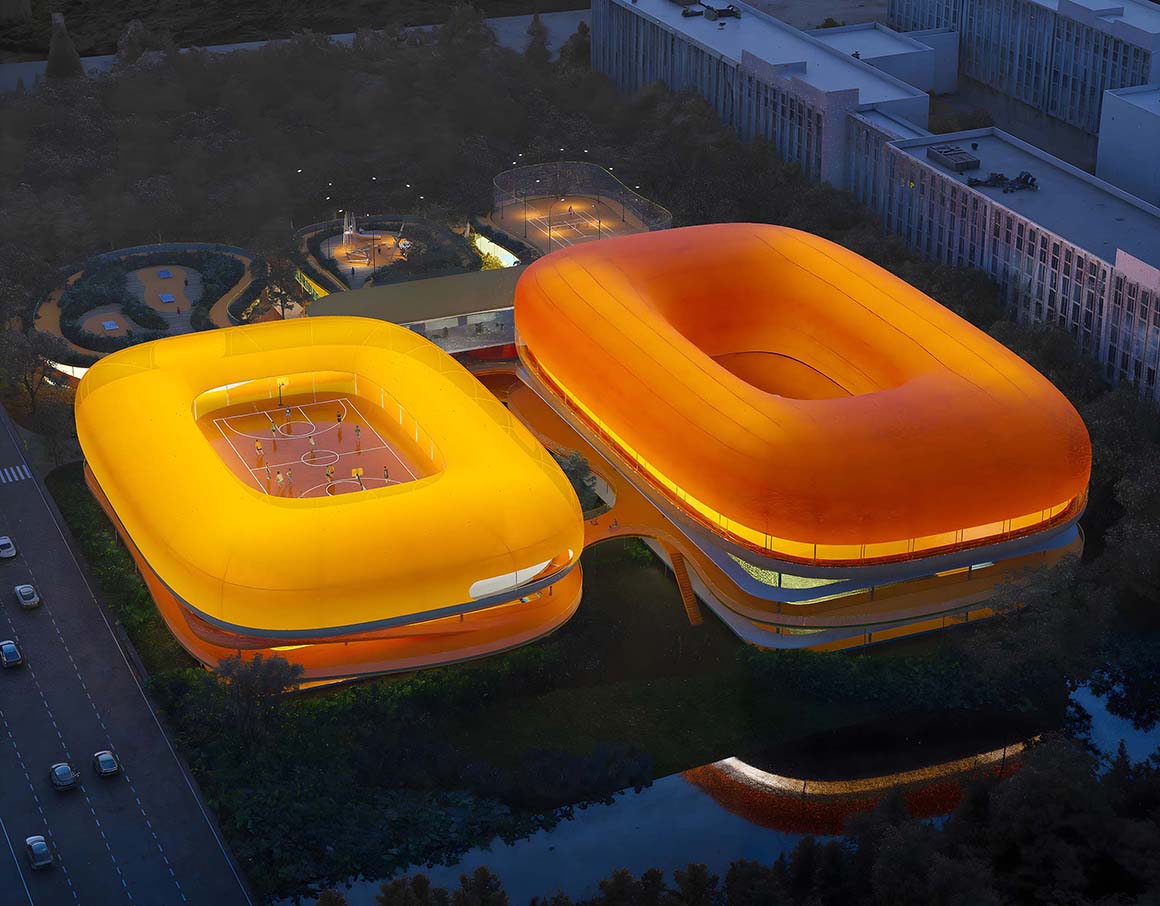

In the suburban area of Sijing, near surburbs Shanghai, Spanish architecture studio Selgascano won second prize in the design competition for a new sports center. The proposal emphasizes sustainability and the human scale, creating a public space focused on health and well-being through a network of running tracks, bicycle paths, and connections to nearby parks between transport routes and green corridors. Surrounded by high-rise development, Sijing’s urban landscape is defined by height, density, and speed. In this context, the project proposes not another massive structure, but a green landmark that restores the body, the senses, and mental health, offering balance to speed and scale.
The buildings are composed of several low, transparent volumes that blend into the landscape. Surrounded by greenery, these pavilions exist as open spaces that emphasize harmony with the environment. Their layout draws inspiration from a traditional Chinese town, where bridges, courtyards, and walkways create a spatial rhythm that connects interior and exterior while reinterpreting local heritage and community life. Rather than dominating the ground, the architecture embraces it, providing an experience perceived at a human scale, oriented toward harmony, openness, and connection with nature.
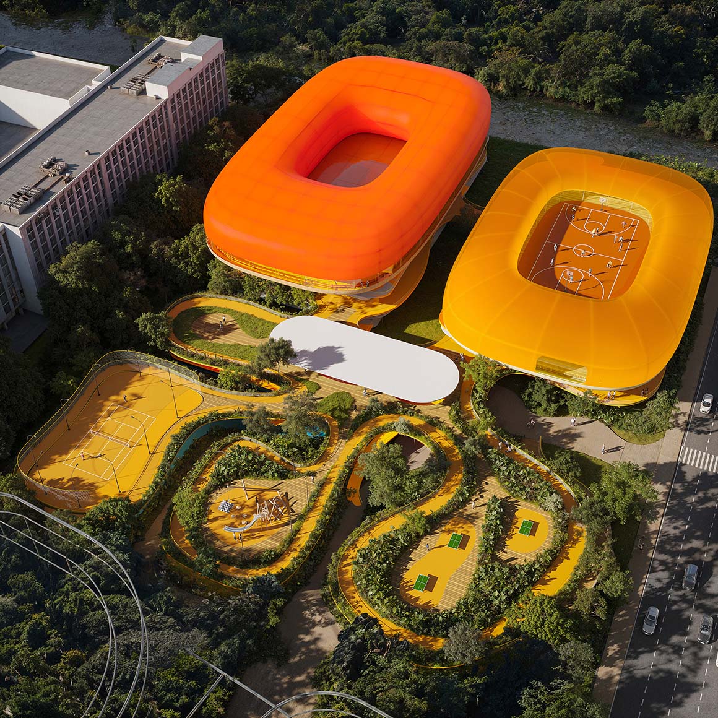
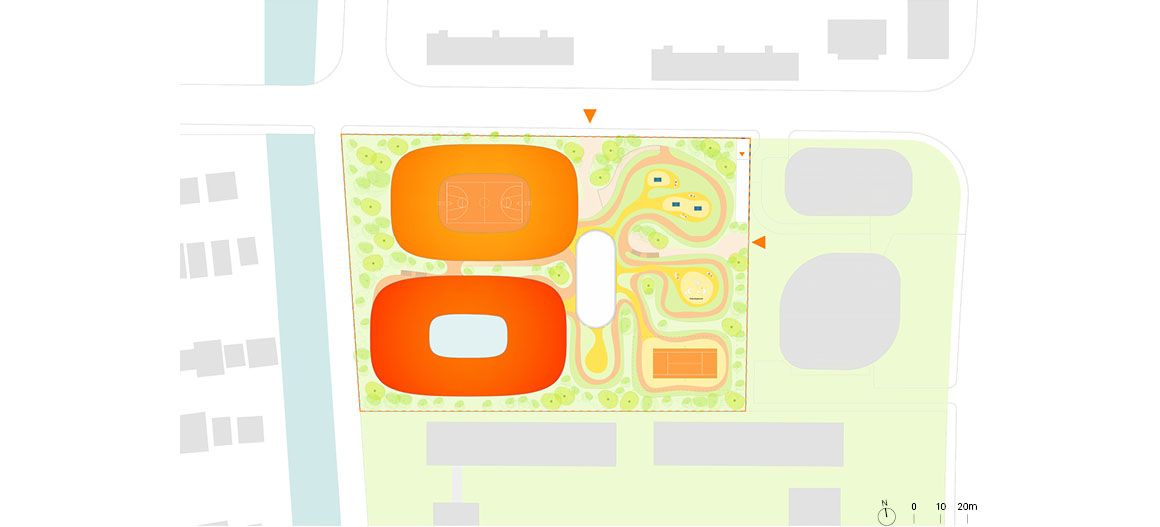
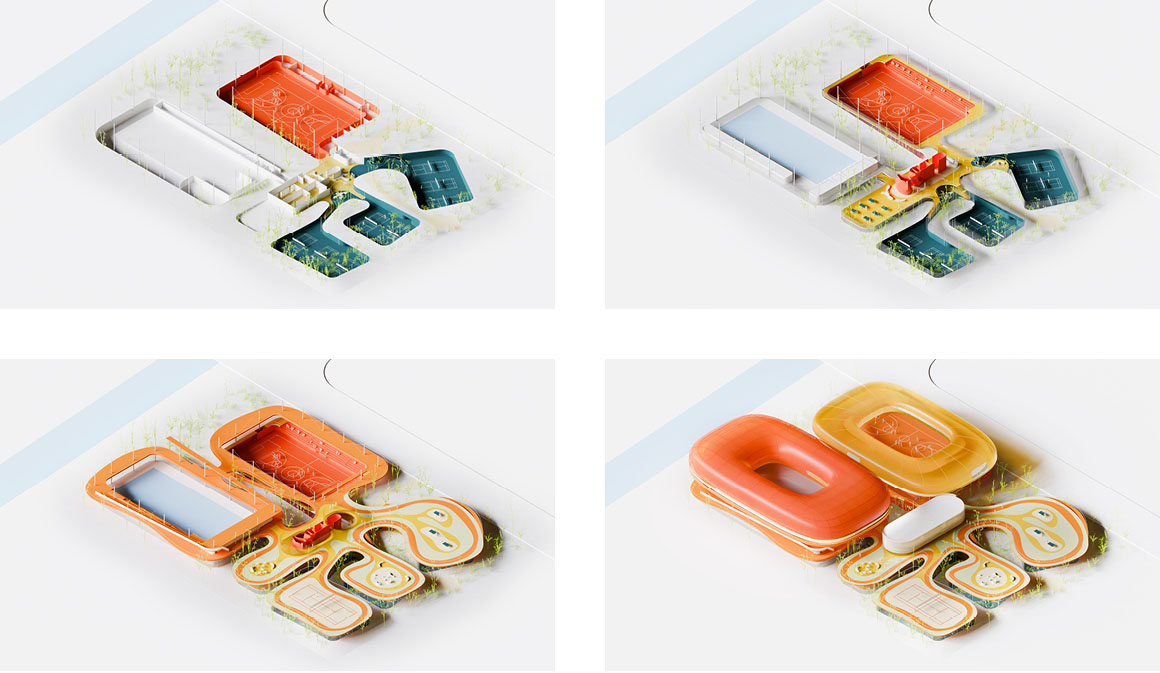
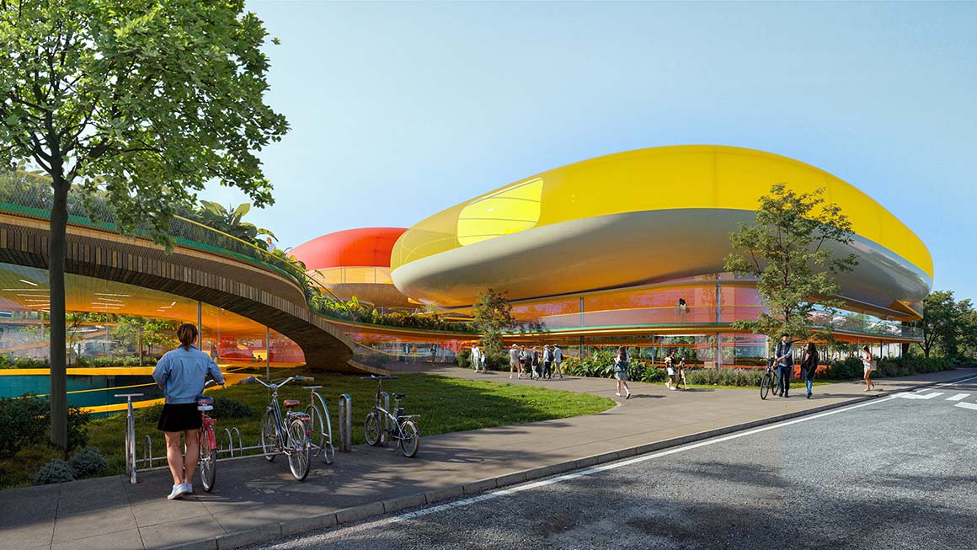
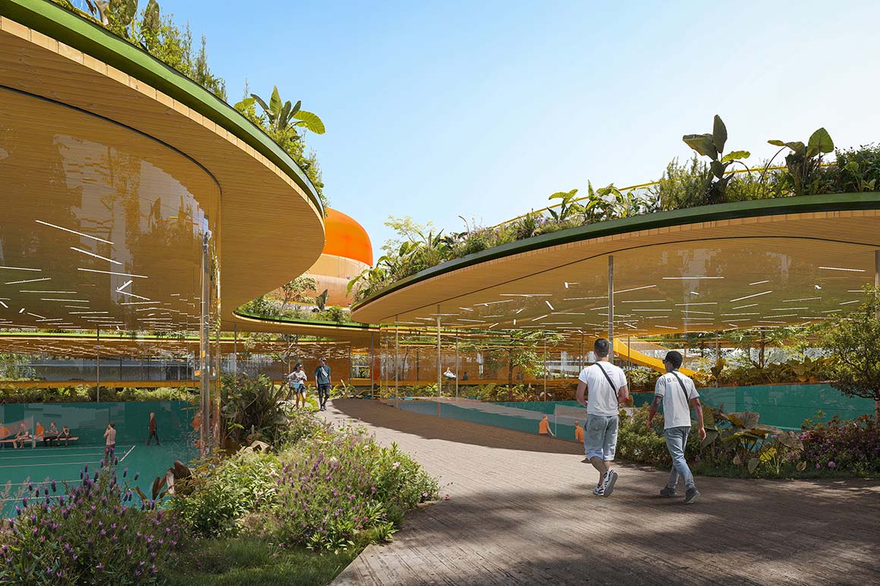
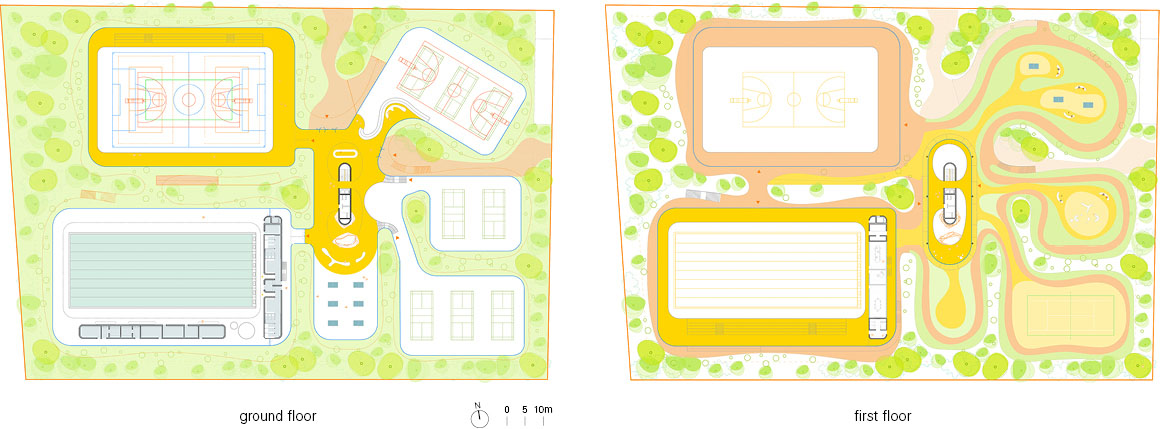
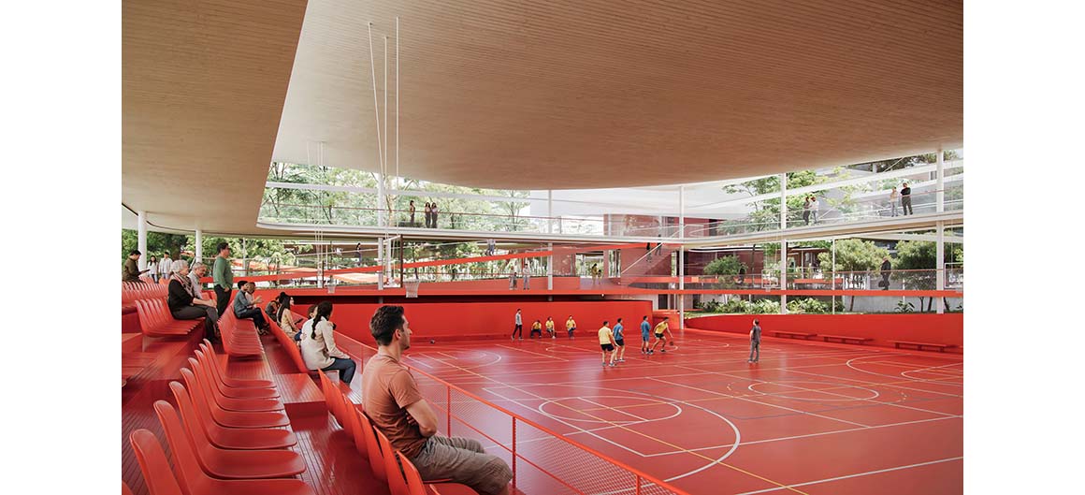
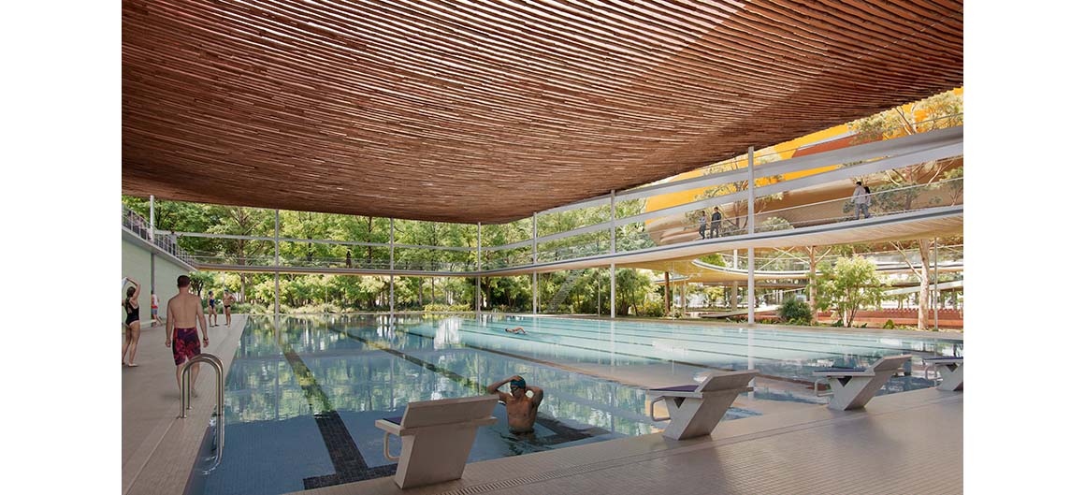
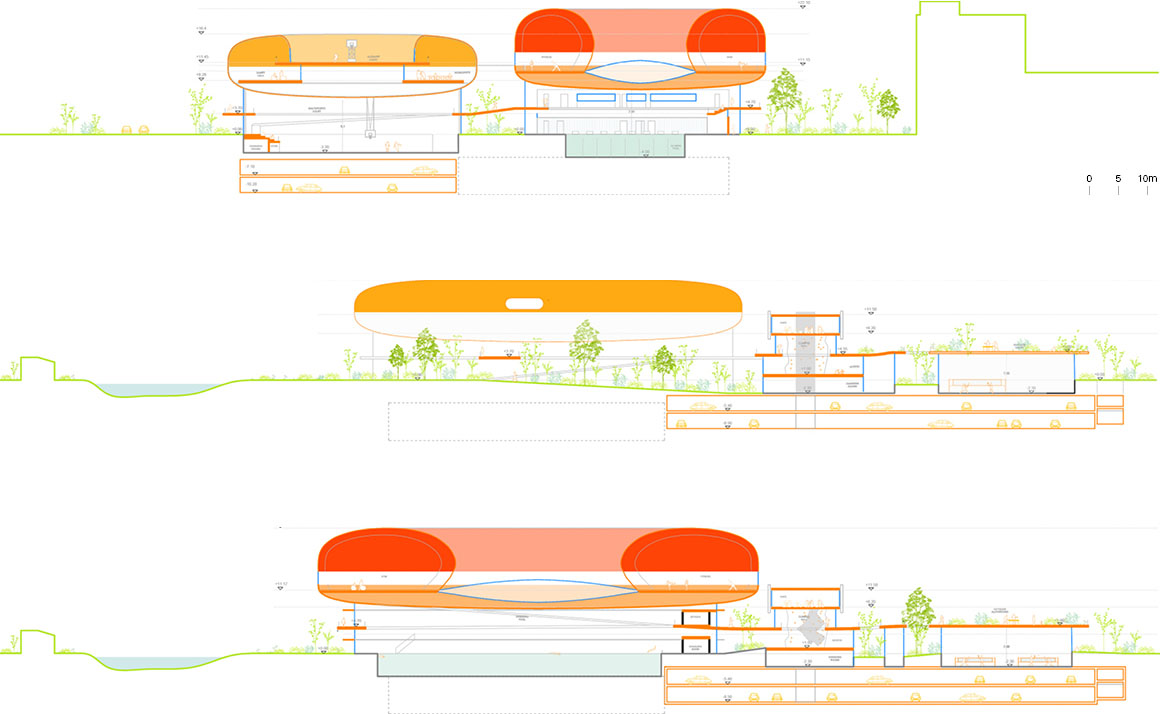
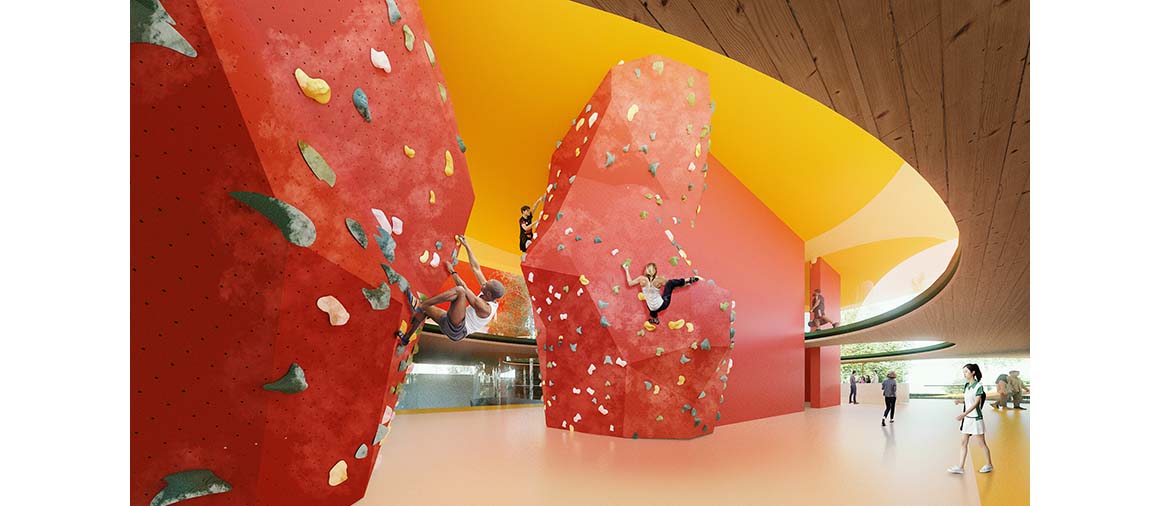
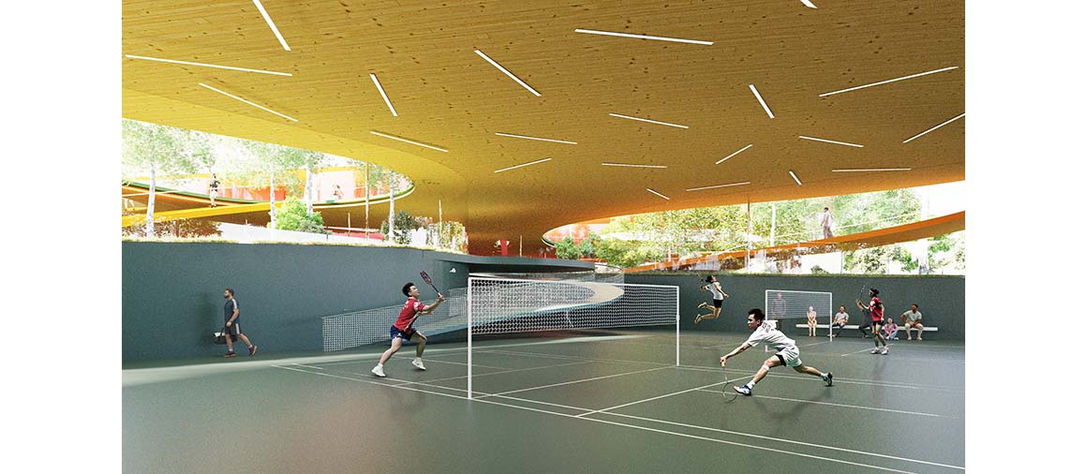
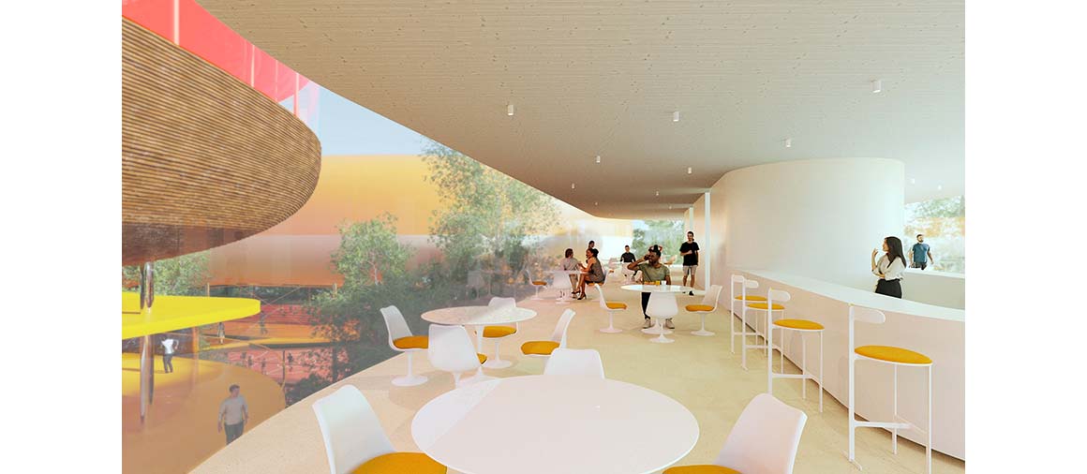
Formally, the project is defined by two organic tube-shaped volumes. They lead the overall composition, providing visual identity while participating in the sensory experience aligned with the horizontal arrangement. The program includes a swimming pool, multipurpose courts, and badminton halls, with smart technologies and passive strategies optimizing climate control and sustainability. Materials were selected with environmental performance in mind, including ETFE, recycled resilient surfacing, timber, and low-VOC finishes. The landmark character of the center, perceived through distinctive geometry and materiality, transcends symbolic form to become a lasting memory within the urban landscape, strengthening local identity and sense of place.
As a community hub where architecture, culture, and nature intersect, the Sijing Sports Center functions as an open venue supporting healthy living, community exchange, and regional identity.
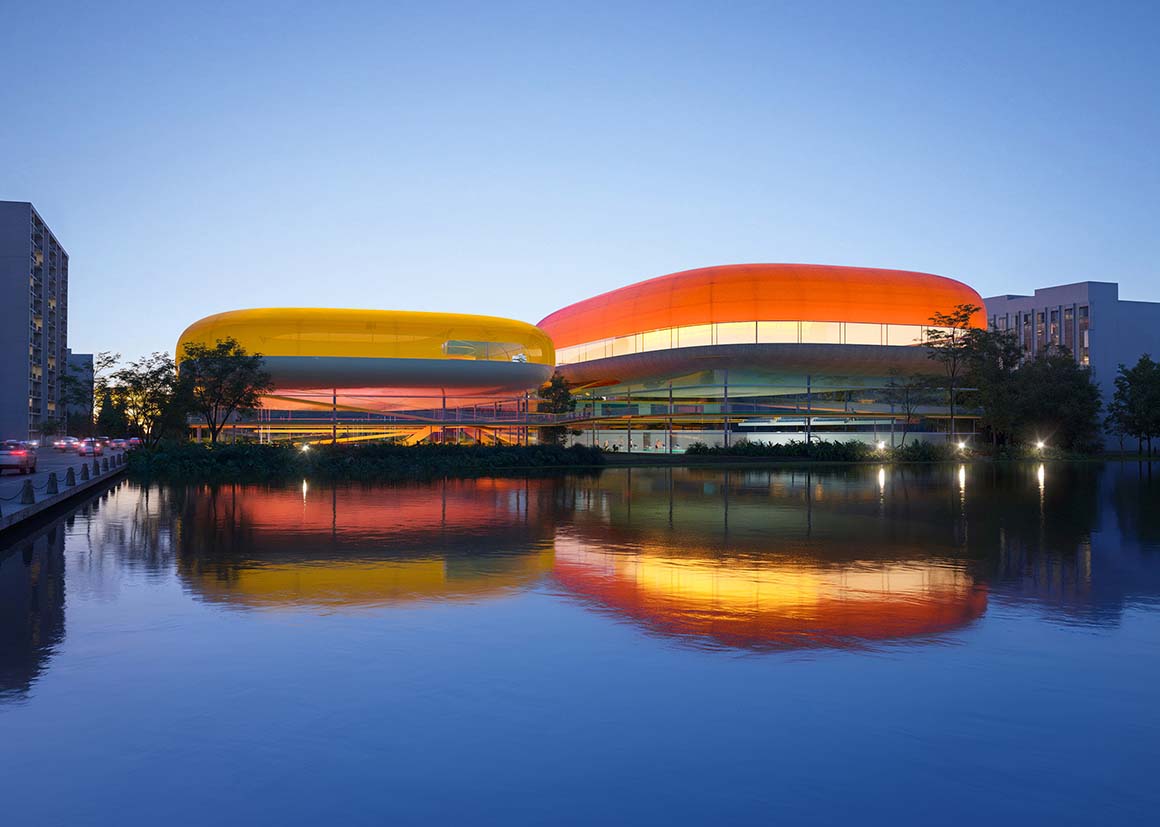
Project: Songjiang District Sijing Town Sports Center / Location: Songjiang District, Shanghai, China / Architect: selgascano / Project team: Leandra Matas, María Andrés, Fabiana Perrogón, Juan Múzquiz, Iñigo Riveira, Paolo Tringali, Inés Olavarrieta / Renderings: Playtime / Use: Sport Center / Gross floor area: 14,500m² / Status: 2nd-prize, competition / Design: 2025.6.






























