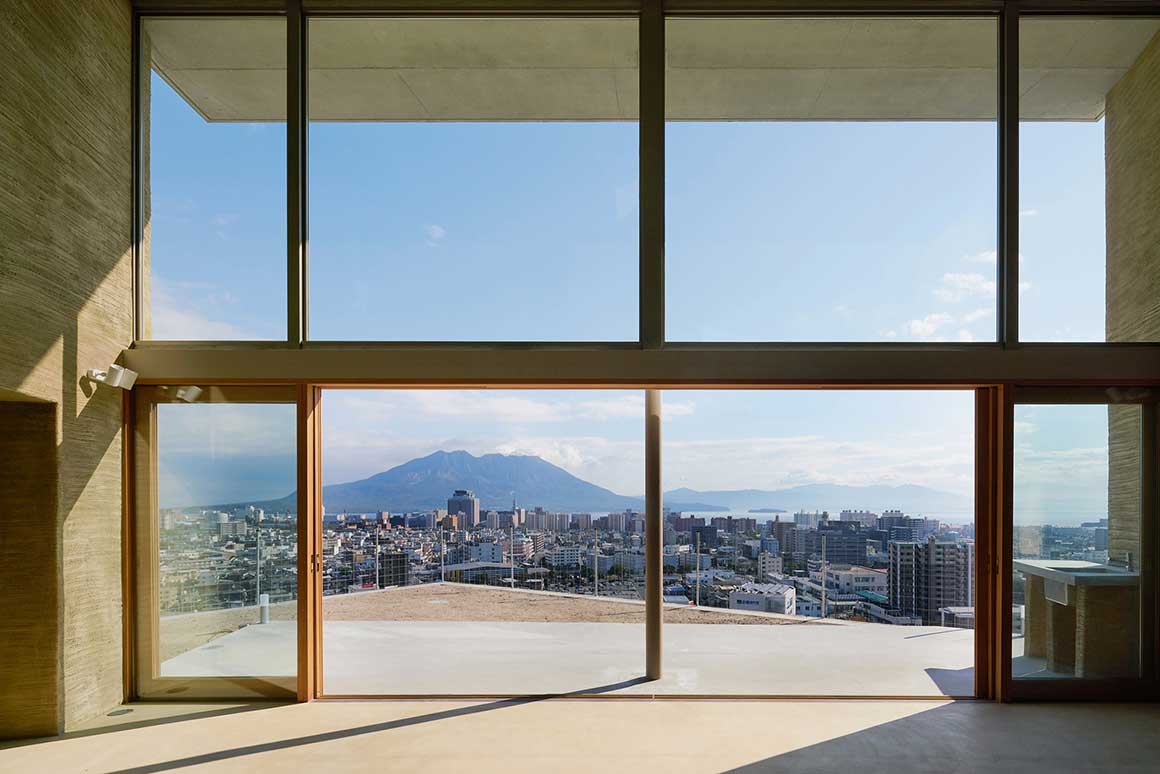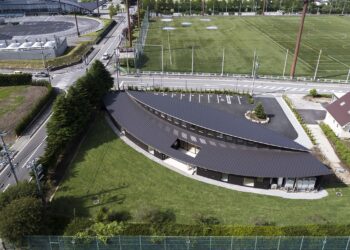A modern structure based on regional characteristics
지역성의 현대적 해석, 사쿠라지마 주택
ASEI Architects | 아세이 아키텍츠

Modern architecture has three established branches: design, structure and materials. In recent years, where environmental consideration has become a prerequisite in designing new buildings, an increased effort is being made to examine and to incorporate regional characteristics into architectural design and materials.
Yet such efforts – to scrutinize regional methods and adapt them for the present day – often do not extend to structural considerations, which default back to the generally accepted principles set in motion by Modernism and applied globally.
현대 건축물은 구성하는 핵심 요소로는 크게 세 가지를 꼽을 수 있다. 디자인, 구조, 그리고 재료다. 최근 환경이 새로운 화두로 떠오름에 따라, 건물을 디자인하거나 재료를 선정할 때 지역 특성을 반영하려는 노력이 늘고 있긴 하지만, 구조 부문에서는 아직 그 성과를 확인하기 어려운 실정이다. 여전히 구조는 전 세계적으로 통용되는 원칙이나 보편적으로 쓰이는 방식을 따르는 게 일반적이다.





This particular site is located in a residential neighborhood covering the hilltop overlooking Sakurajima, Japan. To the surprise of the architects, the American client asked for a sustainable residence using adobe, or earth, like in Taos Pueblo, an ancient pueblo in an arid region of the United States designated a UNESCO World Heritage Site.
While using adobe bricks in Kagoshima was difficult due to the wet climate, the architects saw a primitive but progressive possibility in a house made with native soil. There lies an unused, underground soil known as shirasu (volcanic soil) at the volcano of Aira Caldera, Kagoshima. Using shirasu, the architects designed a brick house that uses blocks as its foundational structure for the first time. With limited block and concrete aggregate resources in Japan, the designers put shirasu to practical use as an alternative source of materials, and in so doing proposed a new environmental architecture with a long-term perspective.





이 집은 언덕 꼭대기에 형성된 주거지에 자리한다. 건축주는 미국인이었는데, 그는 미국의 극 건조 지역에 조성되었던 고대 마을 타우스 푸에블로처럼, 흙을 사용한 친환경적인 집을 짓고 싶어 했다. 가고시마 지역의 습한 기후 탓에 흙벽돌을 사용하는 것이 쉽진 않았지만, 건축가는 이 땅의 흙으로 만든 원초적인 건물에서 새로운 가능성을 발견했다. ‘시라수’라고 불리는 가고시마 지역의 화산토는 사람들의 손길이 닿지 않은 채 그대로 땅속에 남아 있었던 것이다. 건축가는 이 재료로 블록 형식의 기초 구조물을 만들고, 마침내 흙벽돌 집을 완성했다. 콘크리트 골재를 마음껏 사용하기 어려운 일본의 건설 환경에서 ‘시라수’는 유용한 대체 자원이 되었으며, 장기적으로는 새로운 유형의 친환경 건축물을 구현하는 효과까지 거둘 수 있었다.




The architects divided the residence into smaller masonry structures, arranging the rooms in such a way that allows the owner to explore their use. The space is full of possibilities, and lets fresh air pass through in summer while retaining heat in winter, creating comfortable indoor climate conditions. The balanced thermal environment achieved by the structure composed of shirasu blocks helps create a correlation between life and environment. The house allows the owner to connect with the natural world, beyond the simple delineation of indoor and outdoor, and thereby to realize an open, relaxed lifestyle thanks to the integration of design, structure and materials.
With this house, the architects aim for a new structure style — “structure based on regional characteristics” — which integrates design, structure and materials, instead of retreating simply into materialism.




집을 두 개의 작은 구조물로 나누고, 각각의 구조물 안에 사용자가 다양한 방식으로 공간을 활용할 수 있도록 방을 배치했다. 무한한 가능성으로 가득 찬 이 공간은 여름에는 시원한 바람이 통과하고 겨울에는 열을 머금어 항시 쾌적한 온도를 유지한다. 디자인, 구조, 그리고 재료가 어우러진 이 집은 사용자와 자연을 이어주는 매개체일 뿐 아니라, 간결하게 표현한 내·외부 공간을 통해 개방적이고 여유로운 생활을 선사하기도 한다. 즉, 디자인, 구조, 재료를 아우름으로써 ‘지역 특성의 현대적 해석’이라는 목표를 달성한 셈이다.




Project: SHIRASU, Sakurajima / Location: Kagoshima, Kagoshima Prefecture, Japan / Architect: ASEI Architects / Site area: 489.22㎡ / Bldg. area: 122.28㎡ / Gross floor area: 202.88㎡ / Bldg. scale: two stories above ground / Structure: Masonry / Cost: JPY 53,000,000 / Design: 2015.10 / Completion: 2019.2 / Photograph: Daici Ano



































