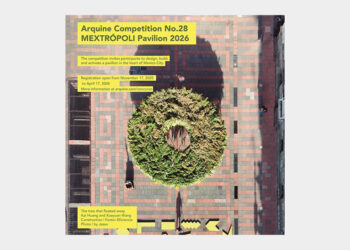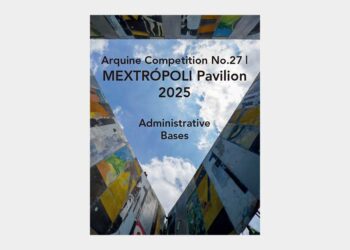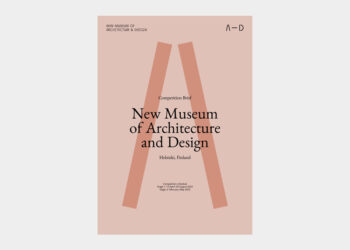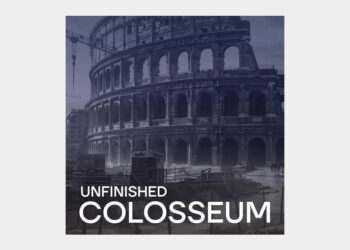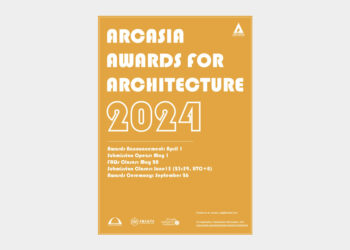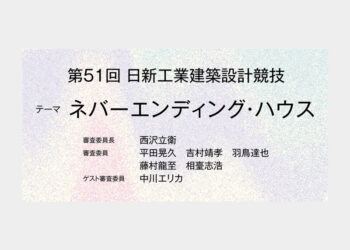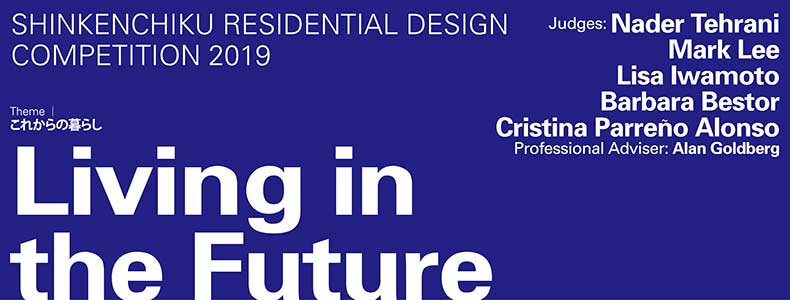
What will the future look like? How can architects design dwellings to meet evolving living patterns and the challenges of the future? This competition offers the contestant the opportunity to answer these questions. The contestant will be asked to design dwellings that take a bold social and environmentally sustainable view of the future.
70 years ago, New Canaan’s Mid Century architects faced similar questions. To these architects who practiced during that period, Mid-Century Modern was more than a style. It was a social, and even a political movement. They believed that the architecture they practiced offered new ideas for living that were more advanced and better suited for the times than the architecture that preceded them. By creating more efficient and scientific households, they thought of houses as “Machines for Living,” a term that became popular at the time. (a+u 19:05)
Now, more than 70 years later, it is time to re-examine the criteria on which the success of housing is formed, both from a programming, architectural and urbanistic point of view. In order to look to the future, one must not only understand the successes and failures of the past, but also be able to gauge what are some of the urgencies of the present.
An international jury panel made of prominent architects and academics will fairly and methodically judge the submissions. Winning entries will be displayed in the exhibit Beyond the Glass House: New Canaan Modern House 1947–1979 that opens in Cooper Union in New York January 2020. – Alan Goldberg(Professional Advisor)
Timetable
Registration opens: May 1, 2019 (Wed)
Registration and submission deadline: September 9, 2019 (Mon) 18:00, Japan standard time
Announcement of the winner: Winner(s) will be announced in the 2020 January issue of SHINKENCHIKU (published on Jan 1, 2019) and a+u (published on Dec 27, 2019) magazines, their digital issues and on the competition website.
Submission Requirements
(Only digital submissions accepted)
two sheets of A2 (420×594 mm)
• file format: PDF
• file size should not exceed 10 MB (please combine two sheets in one file)
• The registration number must be used as the name of the PDF file of each design entry.
• contents
– site plan, floor plan, elevation, section, perspective drawing and axonometric drawing at any scale
– photograph of a model, detailed drawing, other charts
– a descriptive text (no more than 250 words in English or 600 characters in Japanese / 12 point type or larger)
Judge
Nader Tehrani, Mark Lee, Lisa Iwamoto, Barbara Bestor, Cristina Parreño Alonso, Alan Goldberg (Professional Advisor)
Prize
The number of winners and the amount of prize (total: 1,000,000 Japanese yen) will be determined by the judge.
Competition hosts
Yoshioka-Bunko Foundation
Shinkenchiku-sha Co., Ltd.
Website
https://www.japan-architect.co.jp/skc/en.html
→ Go to Register





























