A house that does not commemorate itself
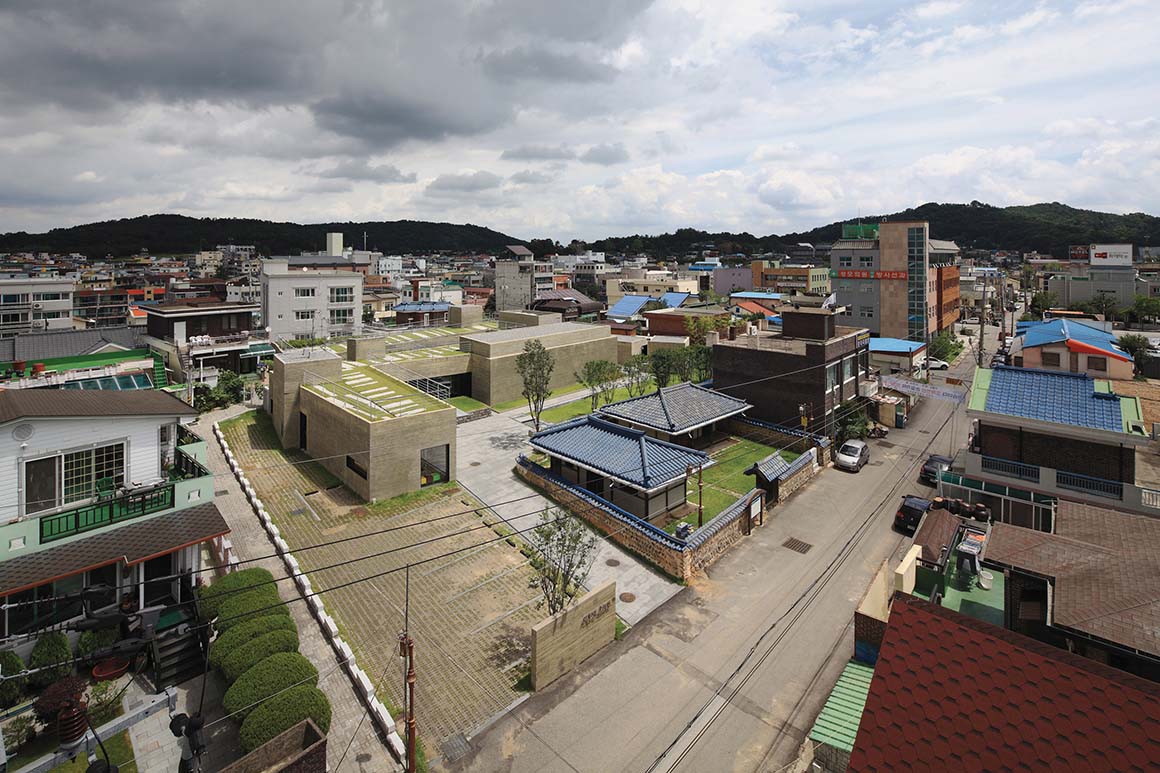
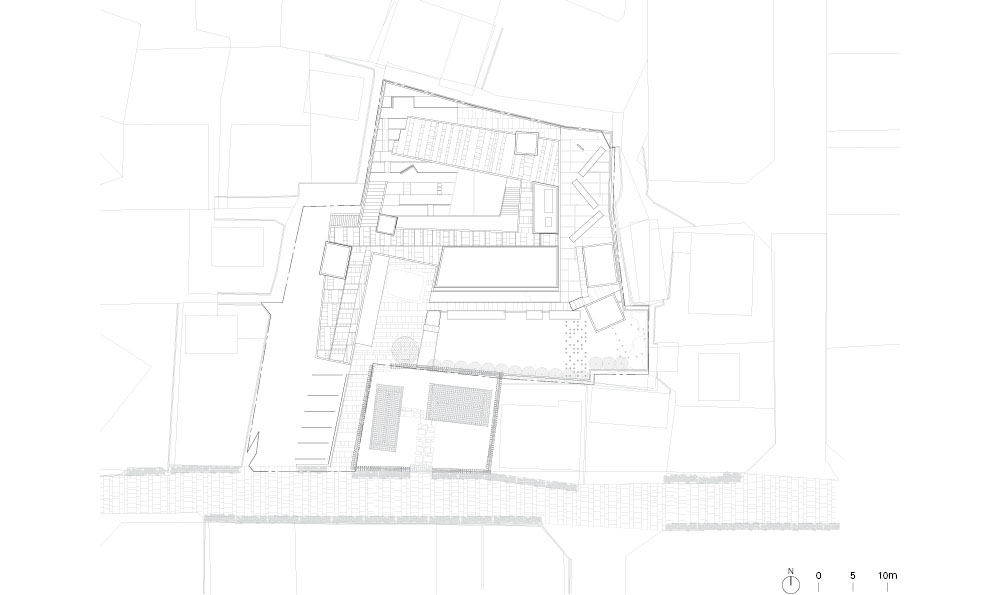
Though his cherished figure may never return,
the soul that wept and passed away
shall blossom across the meadows and hills.
– Of Mountains and Hills by Shin Dong-Yeop
The Literary Museum dedicated to Shin Dong-Yeop (1930–1969) stands beside his former home in Buyeo, Korea, the town where he was born and lived. Once a humble thatched-roof house of three rooms, it later became a modest slate-roofed dwelling—an image that seems to mirror the sorrow of a poet who endured an age of discord. Yet the purpose of this museum is not simply to honor a poet who gave voice to a fractured era, who cried out in defiance, “Go away! You, empty shell!” It is also a place that calls us to remembrance: of the poet, of ourselves, and of the ground on which we now stand. Walking through his house, tracing its passageways and returning to where we began, we are given the chance not only to recall Shin Dong-Yeop, but also to rediscover ourselves.
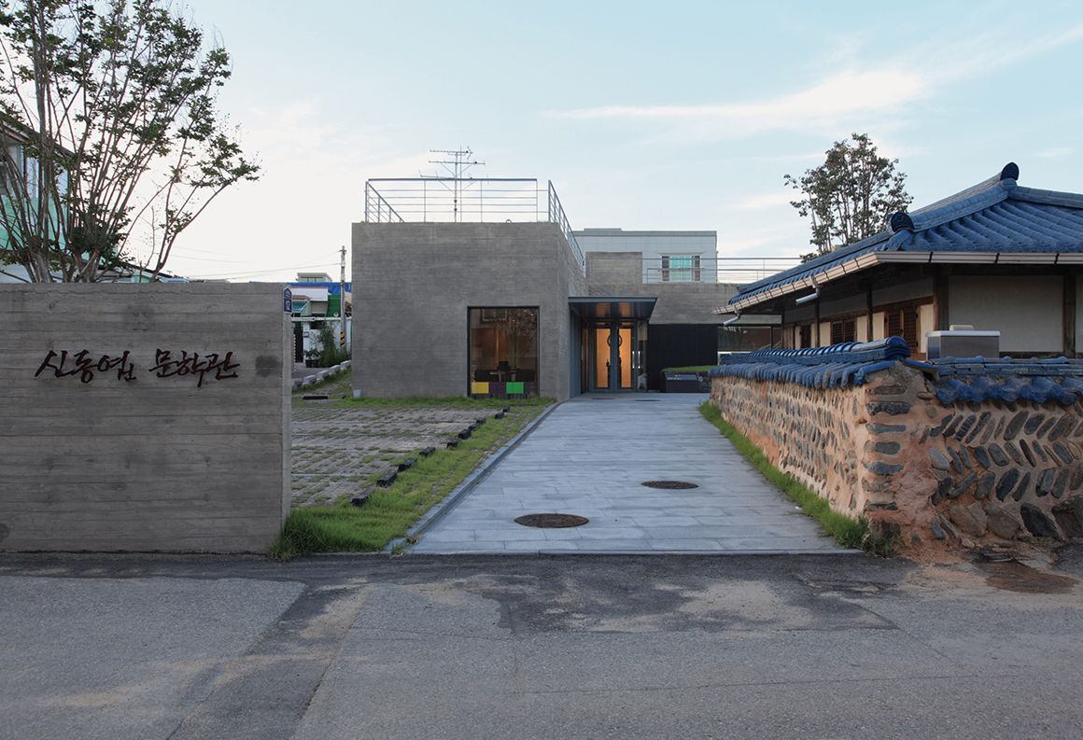

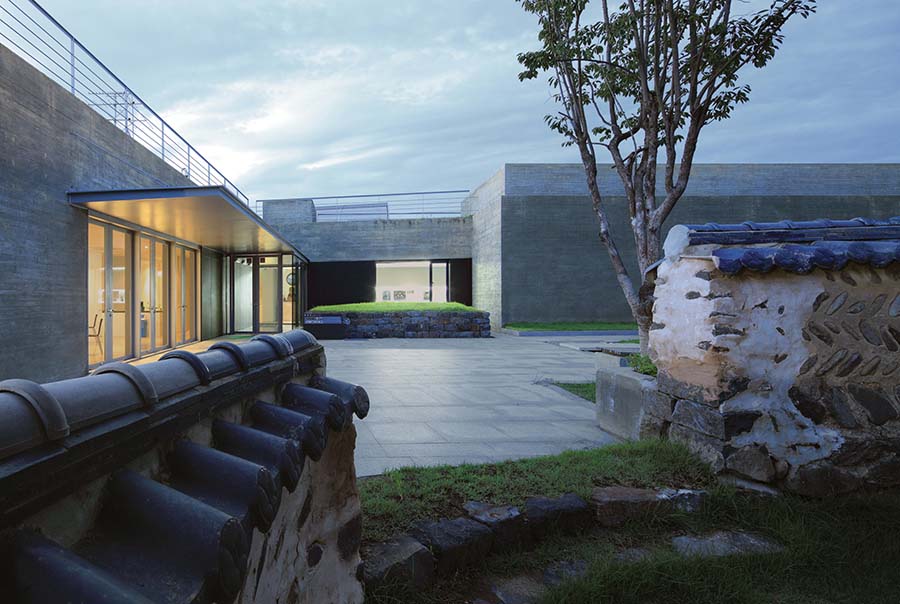
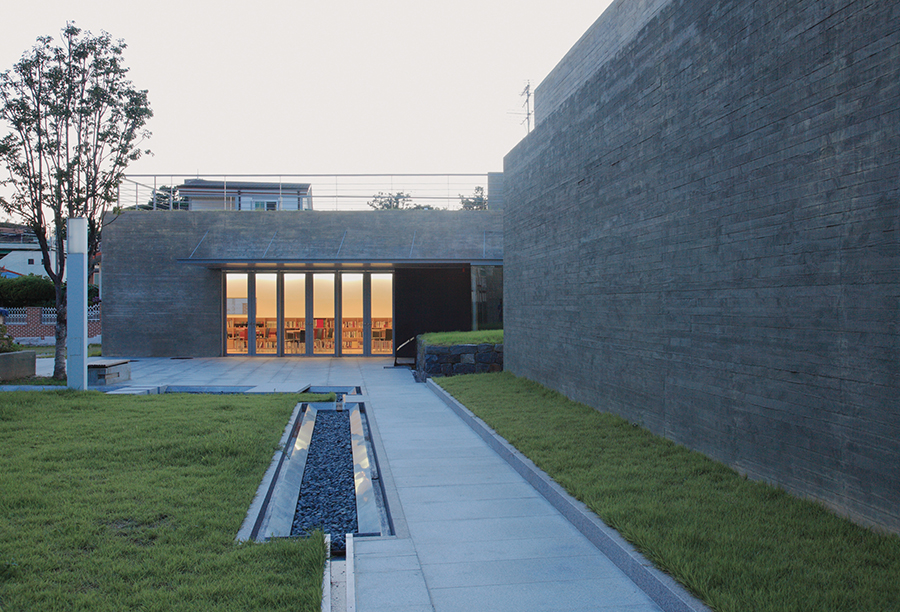
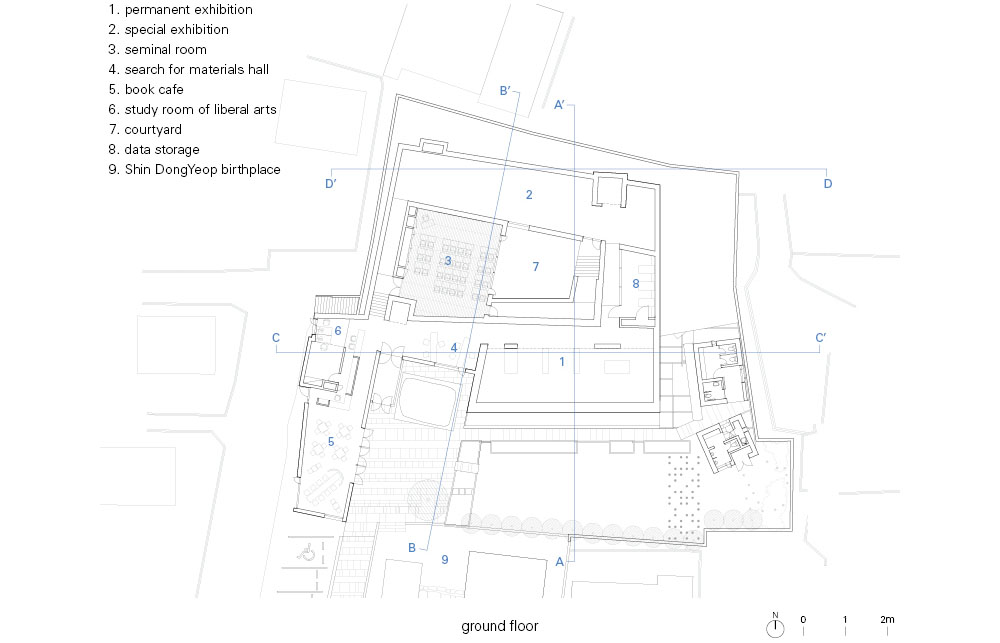
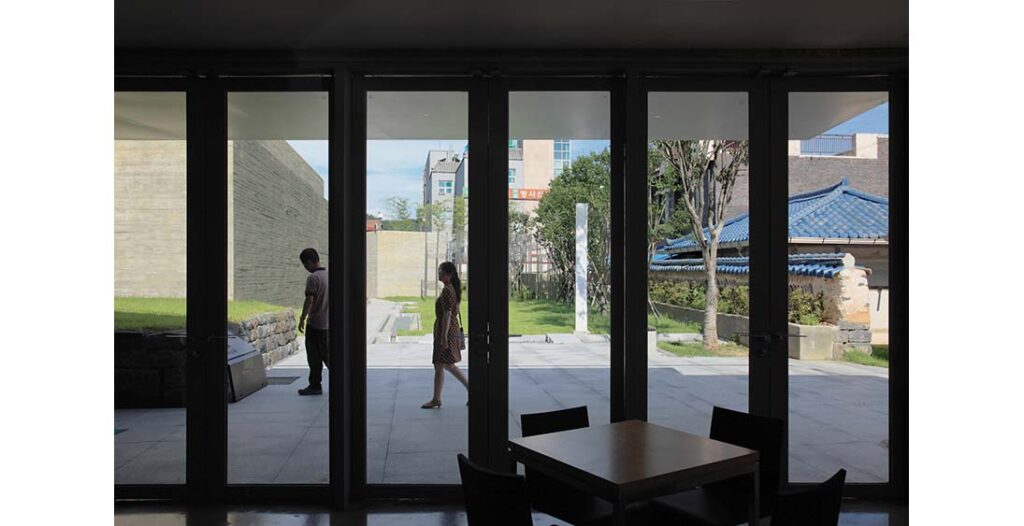
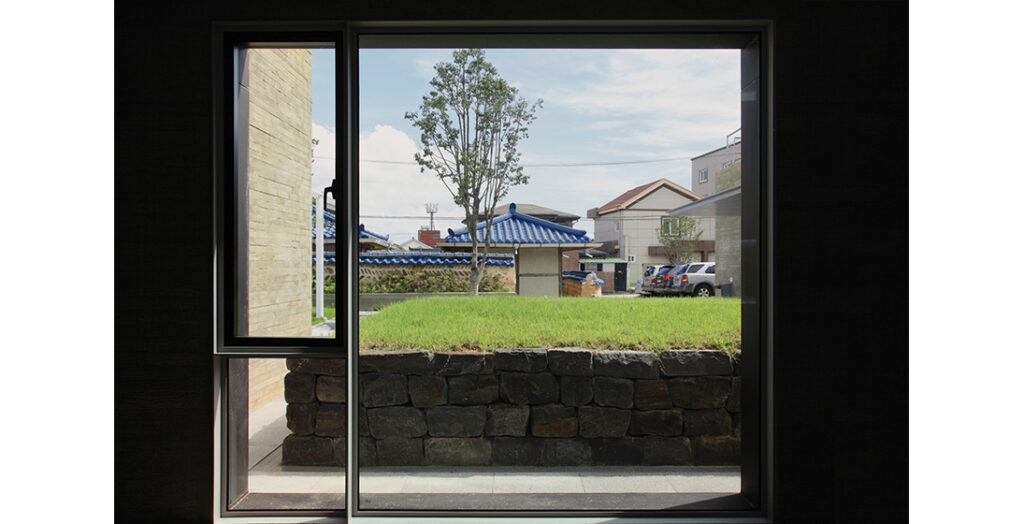
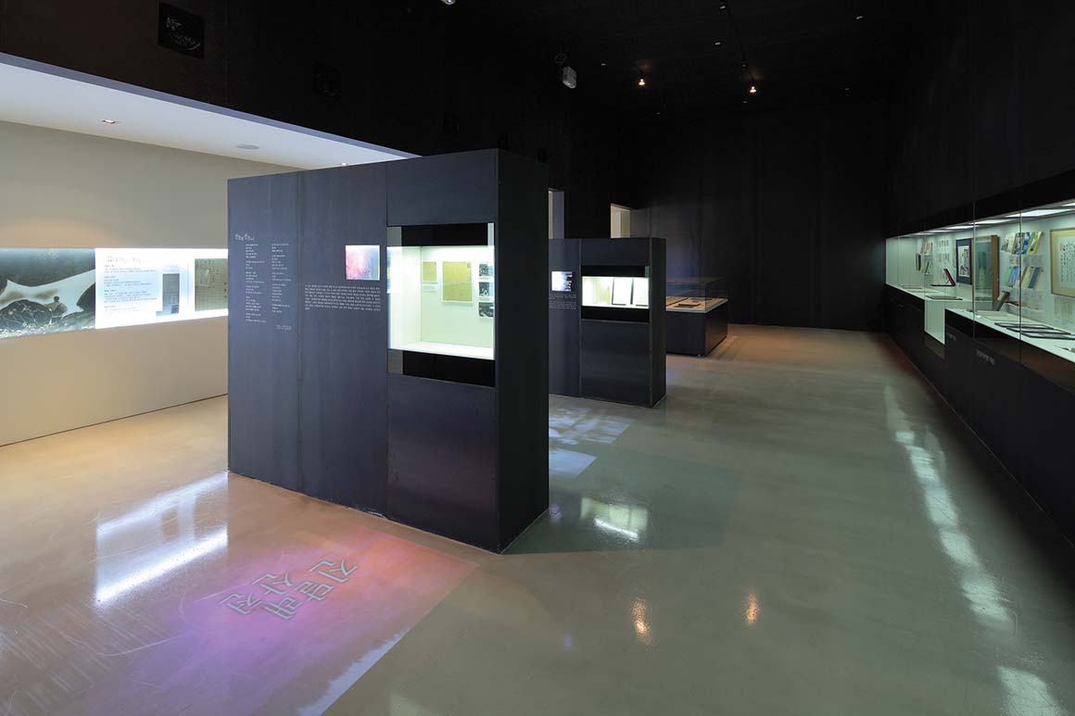
In this sense, this passage of this museum is a circular structure. After you enter the museum through the garden and see his works, you will be in the courtyard. When you goes up the stairs there, you will see a new land that will lead to the upper level, making you walk around there and then lead to the lower level where you will see a square that is full of flags flying with the words of his poets. You will be fascinated by the beauty of these words and then found finally that you are in the place where you started.
This architecture is merely a medium that gives us a chance to have this kind of experience and thus it does not exist in terms of any architectural concept. In this sense, this concrete-structured building is merely a physical background, not commemorating itself.
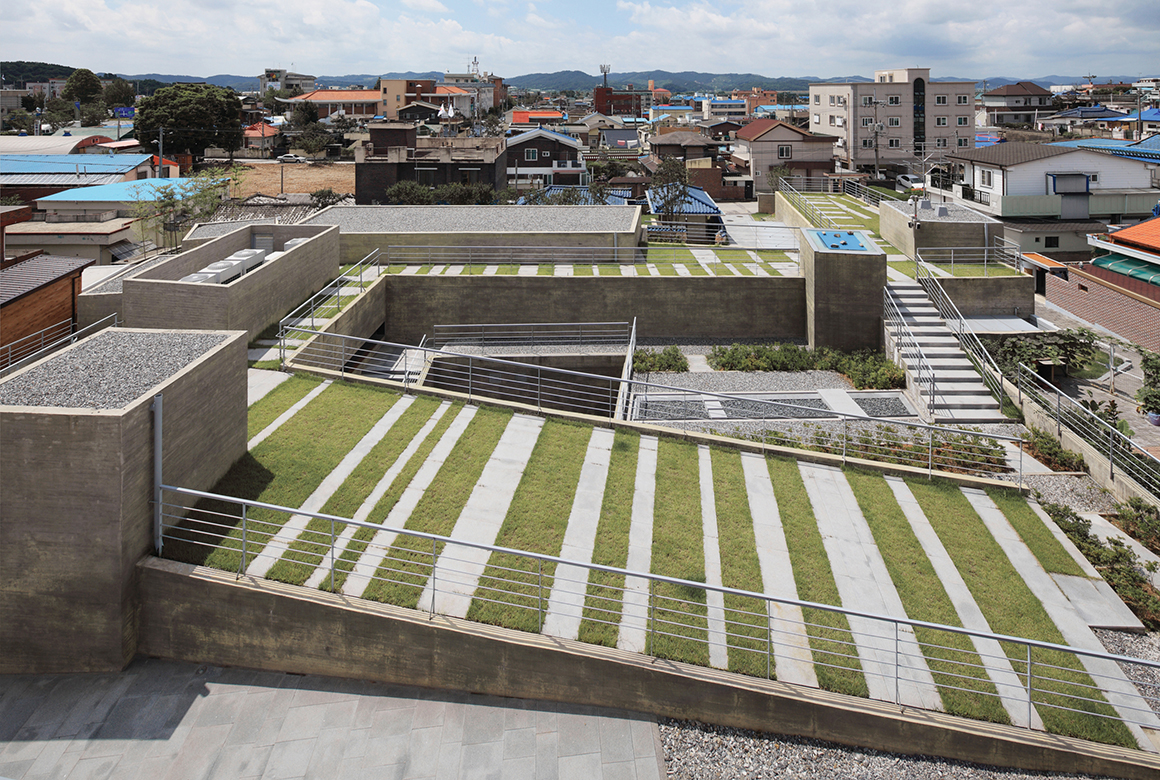
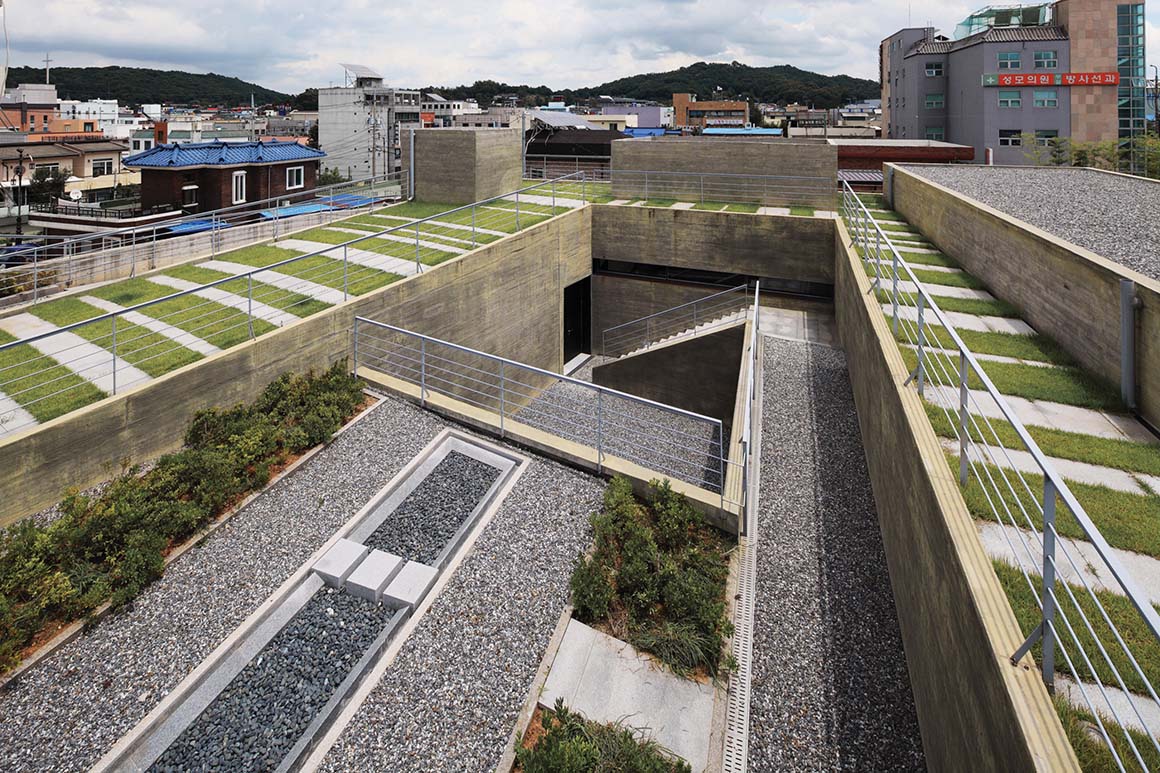

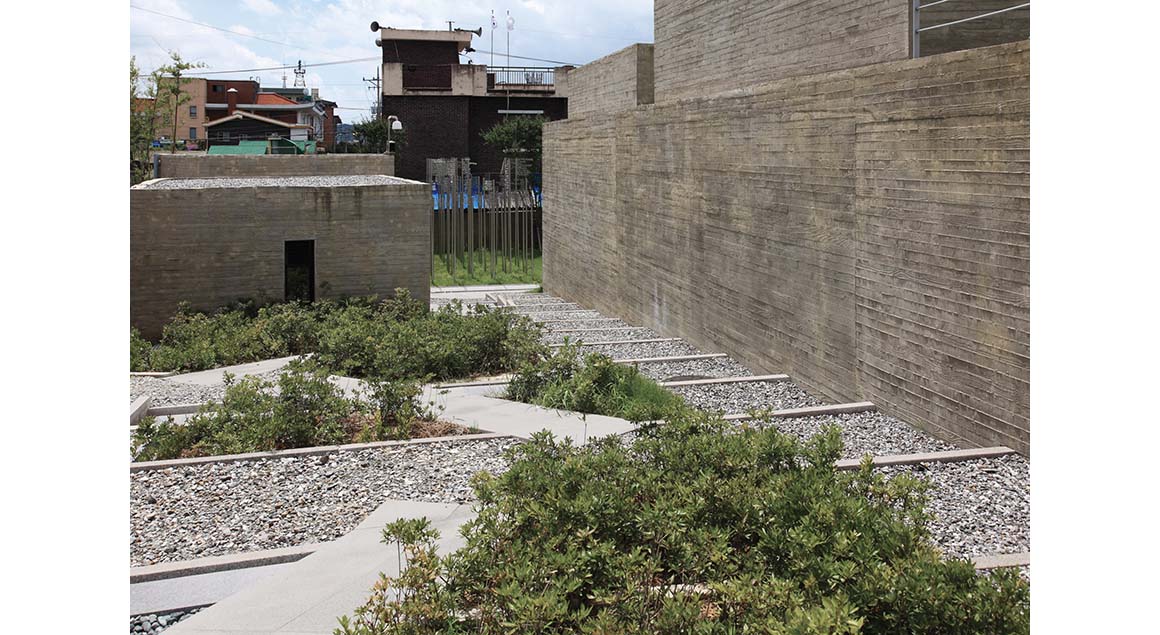
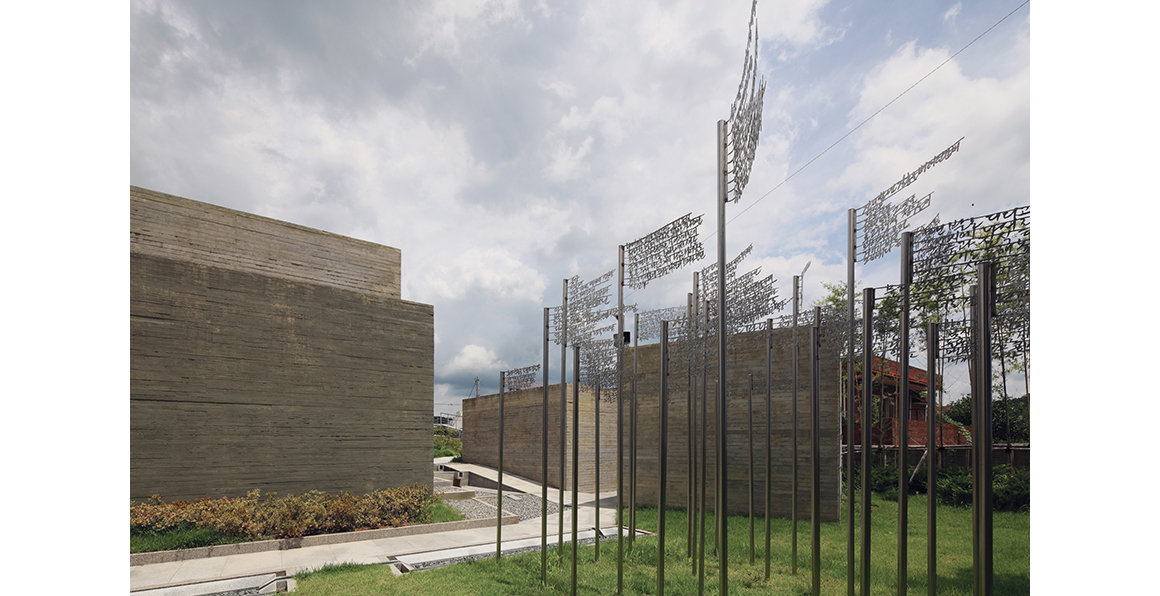
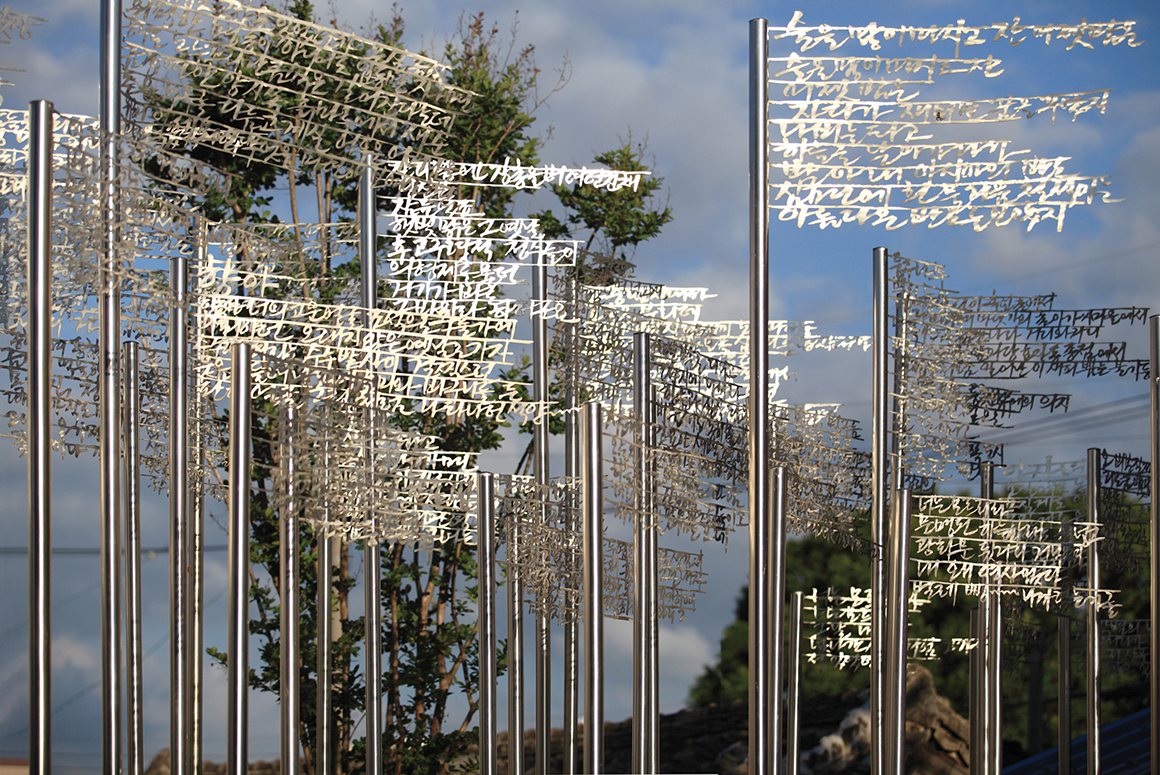
Project: Shin DongYeop Literary Museum / Location: BuYeoup, BuYeogun, ChungChungNamdo / Architect: IROJE Architects & Planners (Seung H-Sang) / Program: cultural facilities / Site area: 2,026m² / Bldg. area: 756.34m² / Gross floor area: 863.36m² / Bldg. coverage ratio: 37.33% / Gross floor ratio: 36.32% / Bldg. scale: one story below ground, one story above ground / Structure: reinforced concrete / Materials: exposed mass concrete, THK 24 pair glass / Design: 2008.8~2009.4 / Construction: 2010.3~2013.4 / Photograph: ©JongOh Kim (courtesy of the architect)




































