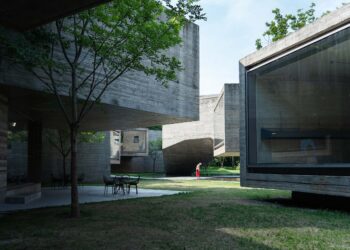Interwoven with nature and geometric figures
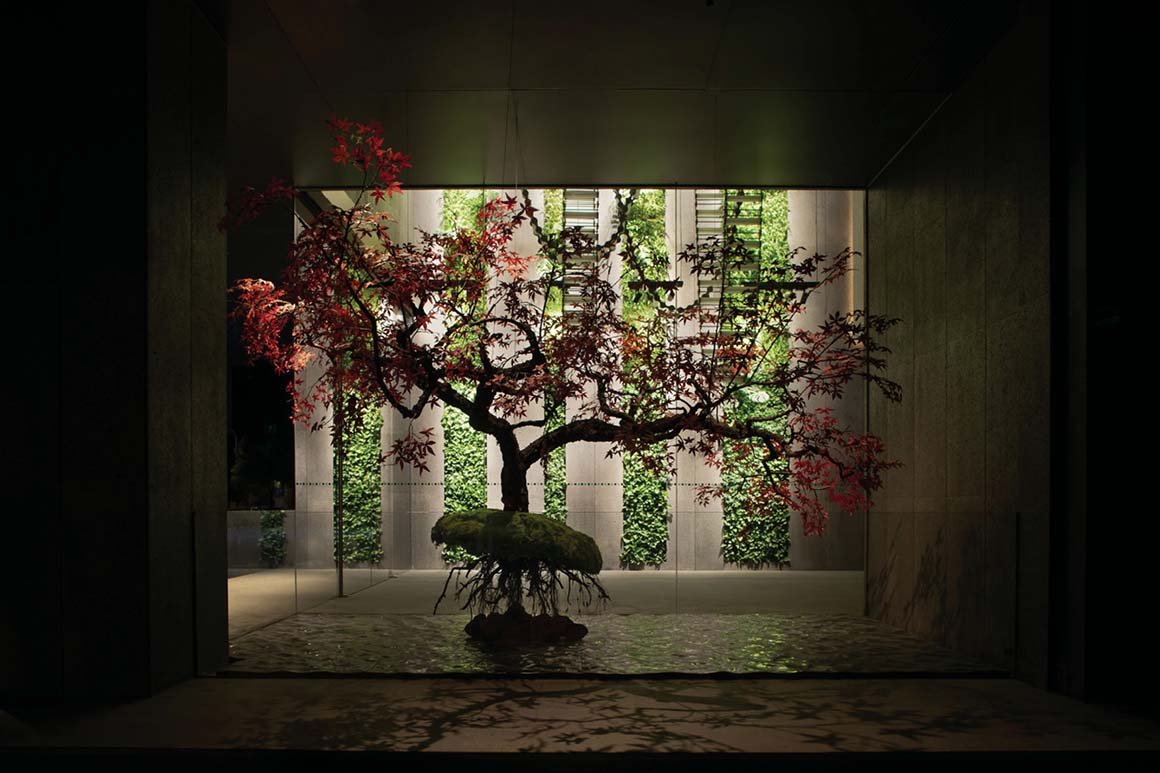
Bright neon signs, bustling noise, and the constant movement of people seeking entertainment fill the city streets. Eating, shopping, and watching movies in busy downtown areas have become part of the daily routine for many, driven by consumption. Amidst this urban landscape, the bathhouse in Shangchen, China, offers a unique alternative for relaxation. Especially during the cold, windy months, a hot bath becomes a soothing refuge. These bathhouses provide an urban sanctuary, offering tranquility with a personalized experience that focuses on calmness, relaxation, and a slower, more mindful pace of life.
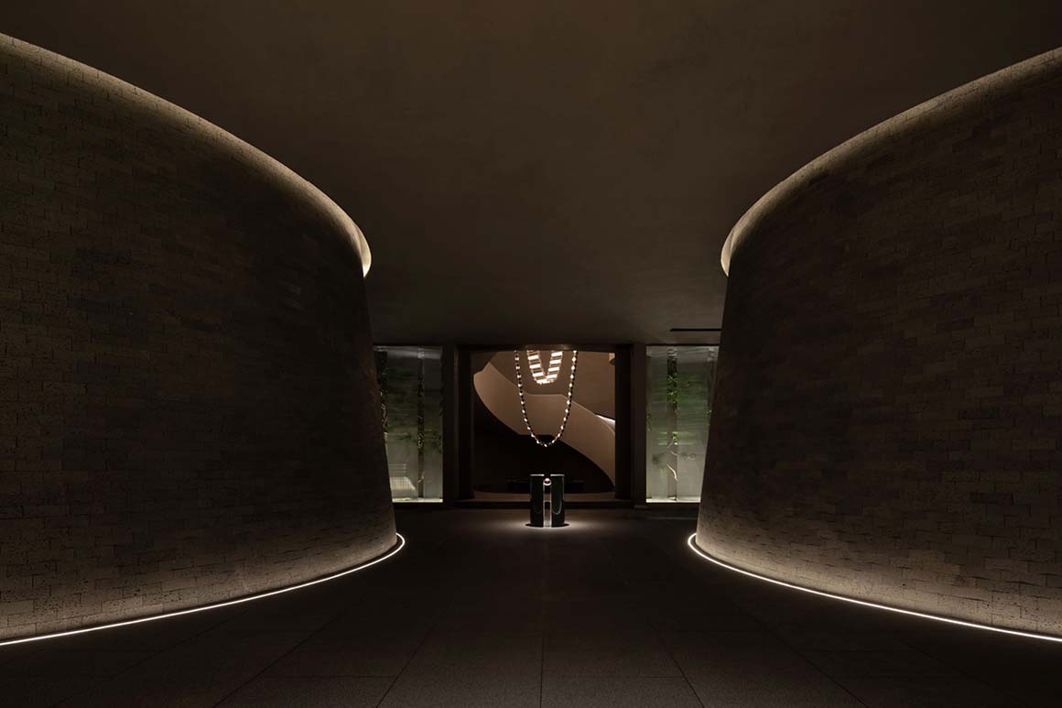
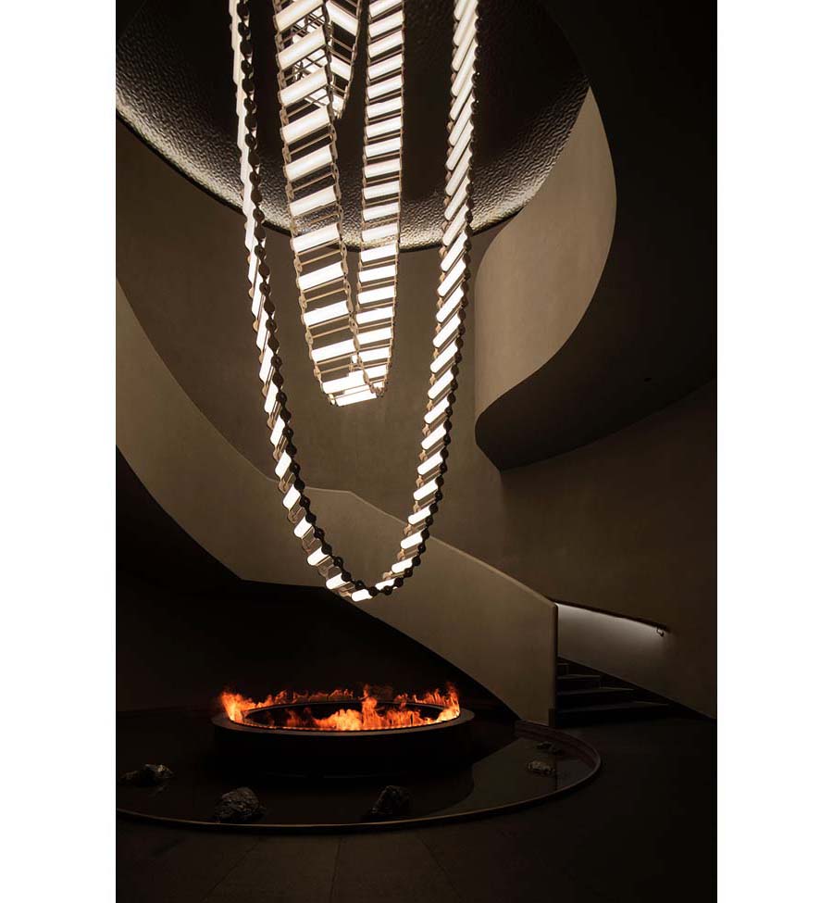
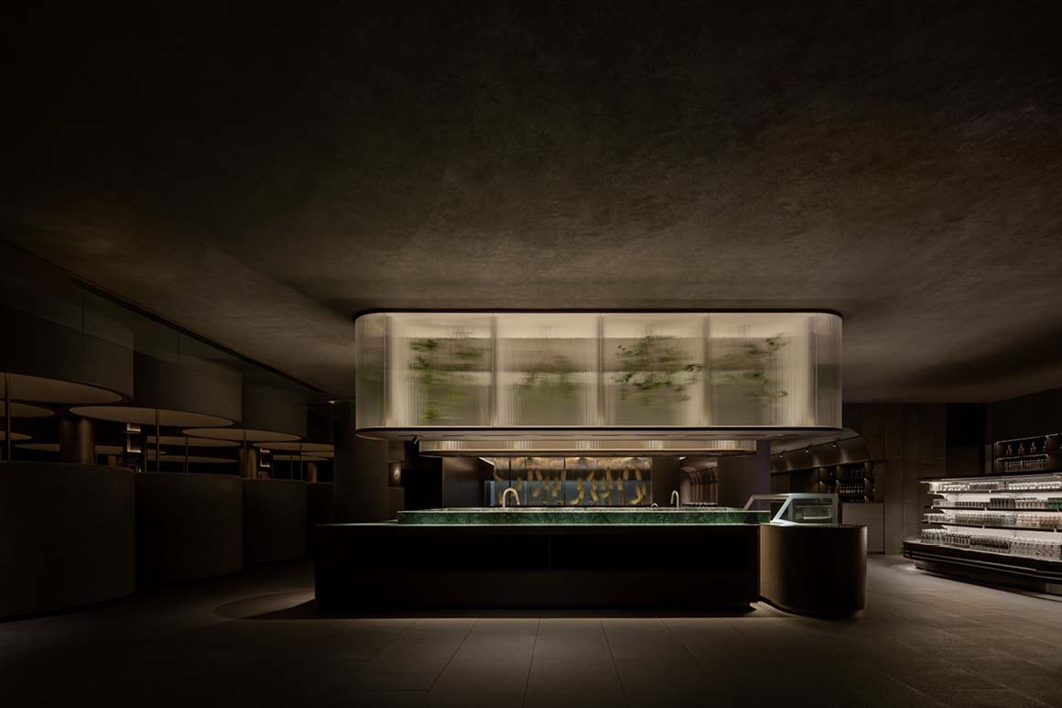
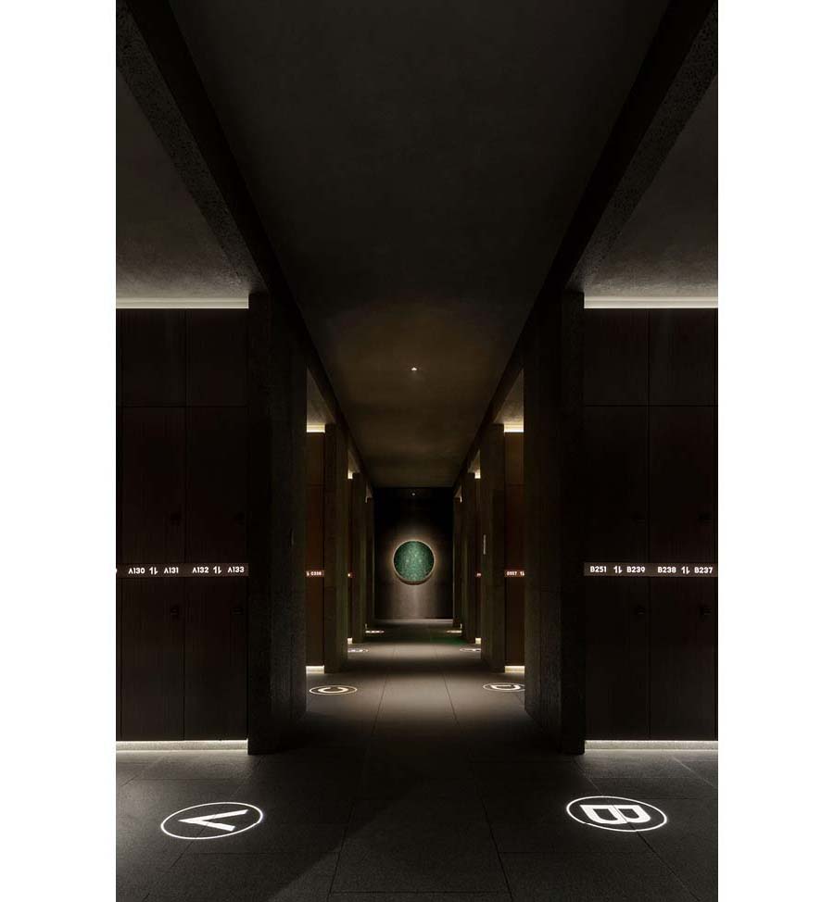
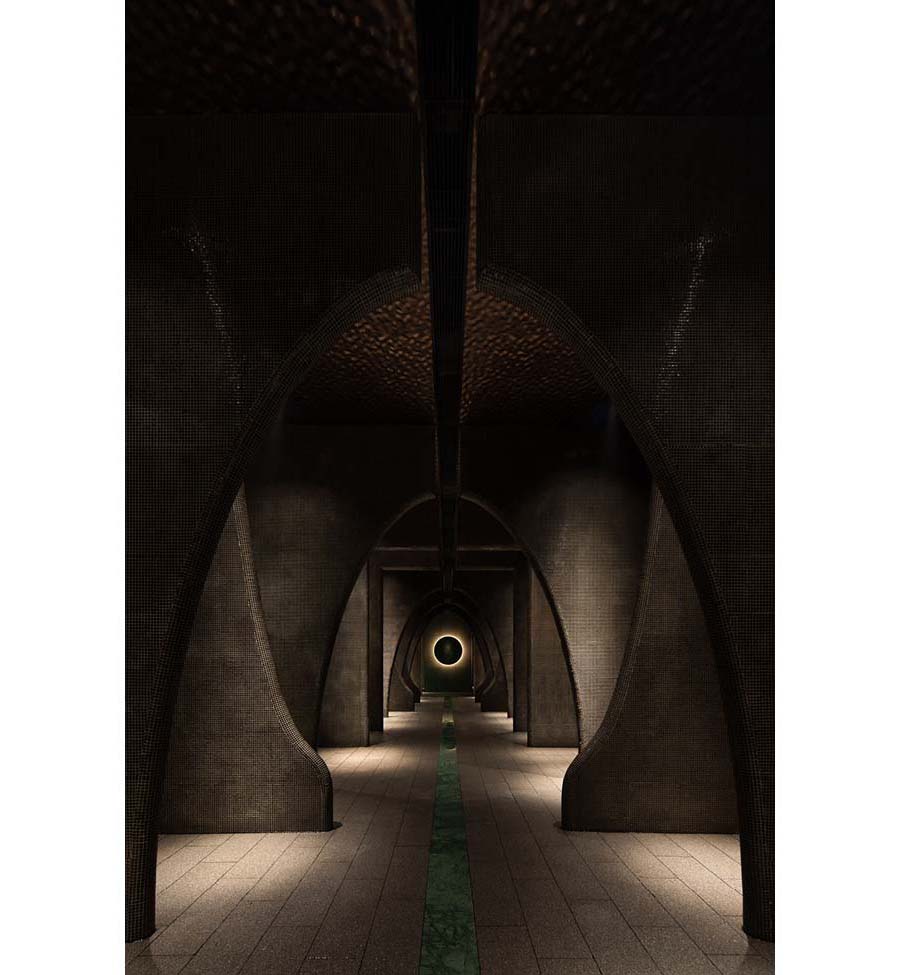
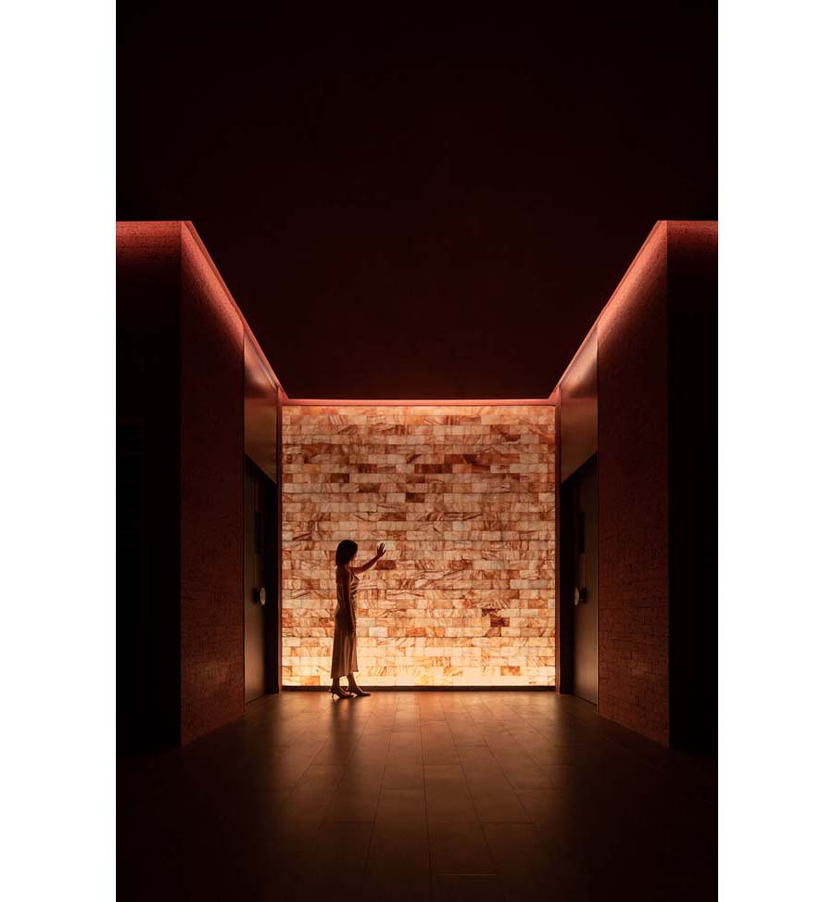
The bathhouse spans 6,000 m² across two floors. On the first floor, visitors are greeted by a common area adorned with green plants and red foliage, elegantly complemented by chandelier lighting that enhances the space’s natural beauty. The third-floor reception hall, referred to as an “urban living room,” is designed with bold granite, stacked layer by layer to create a sense of movement and grandeur. The reception area is arranged in a closed central layout, where geometric patterns and orderly alignments strike a balance between openness and interaction. This thoughtful design provides a clear sense of direction, guiding visitors seamlessly through the space. Along the corridors, repetitive patterns naturally lead to the changing rooms, where the bathing journey begins, with symmetrically placed mirrors expanding the space visually.
In the bathing area, volcanic rock extends continuously, creating a mystical atmosphere shrouded in mist. The primal quality of rough natural stone in the bathrooms also reflects the material choice, considering the characteristics of the dimly lit bathing space. Adding to this are the warmth of soft lighting and the juxtaposition of various materials, presenting a dynamic and textured immersive experience. The interplay of light overlapping with the diverse materials and forms of furniture softens the boundaries. These elements effectively leave a strong impression of the space. In the shower area, the ceiling pattern finished with stainless steel awakens the senses. The integrated bathtub configurations provide visual appeal while ensuring relaxation in a tranquil setting.
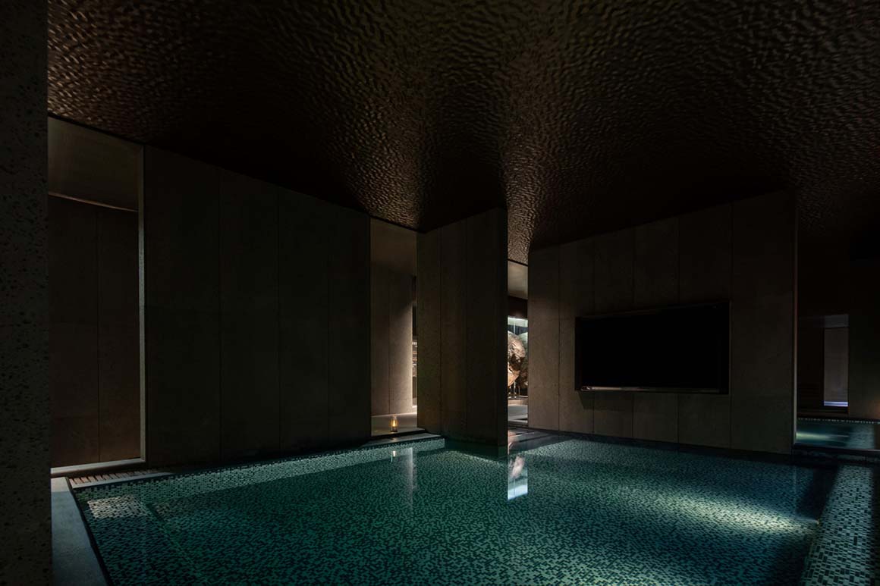
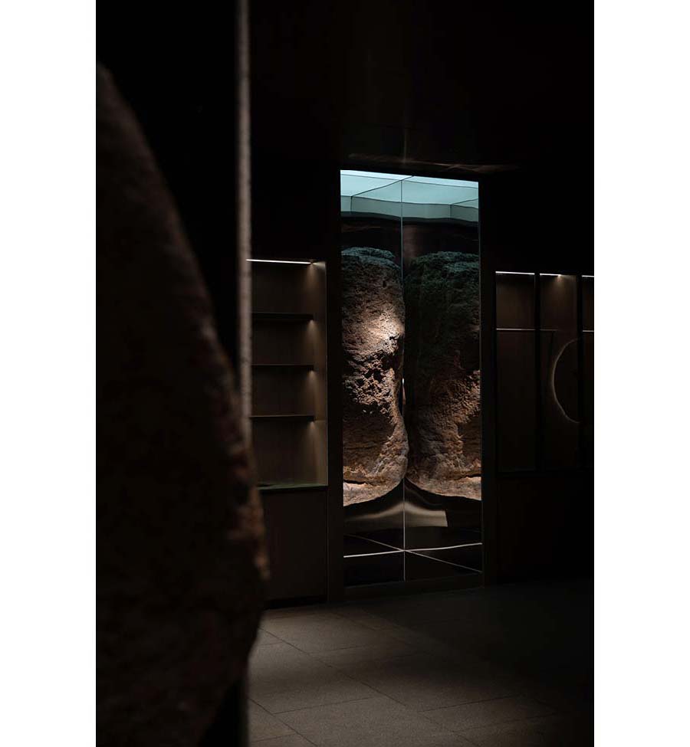
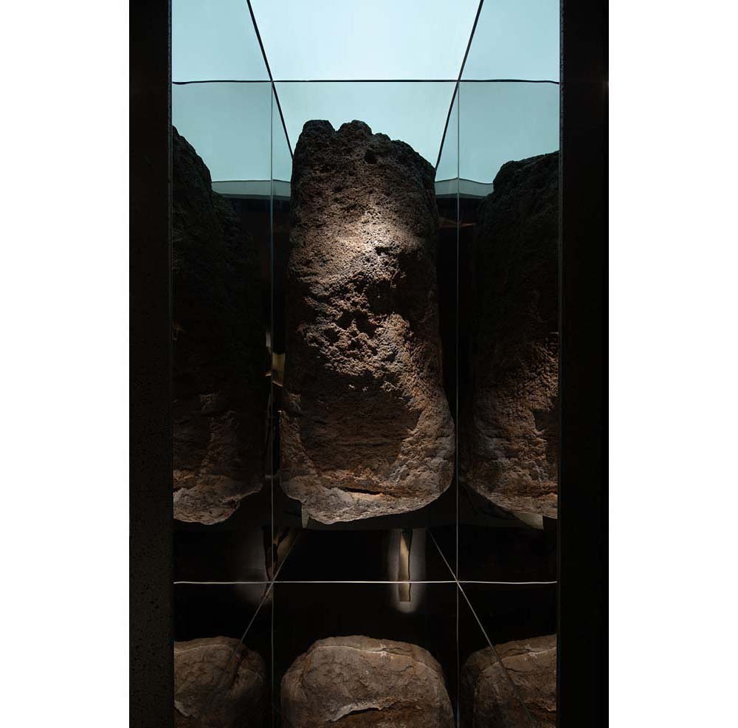
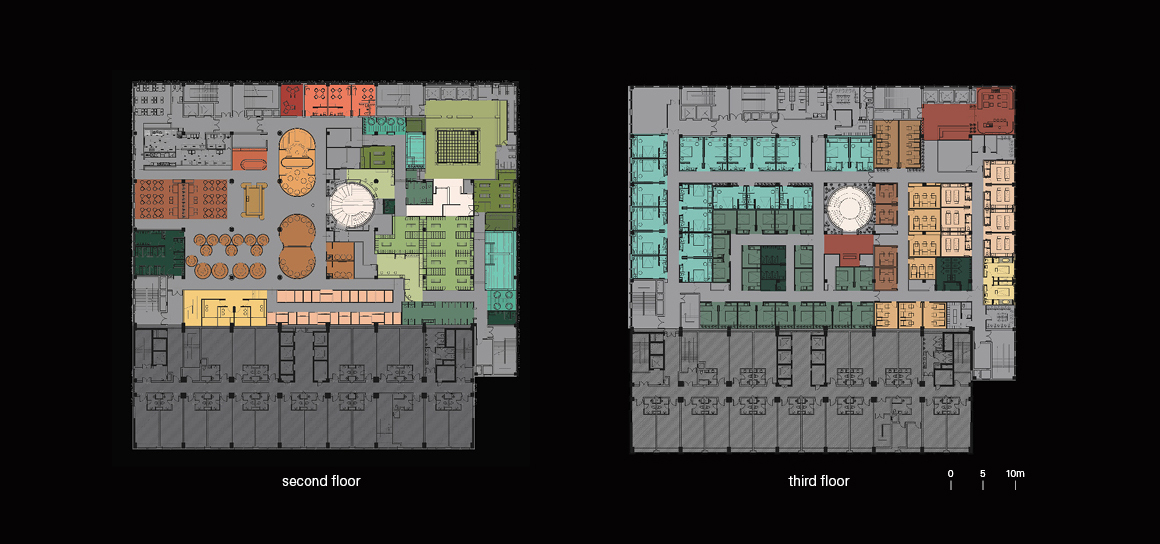
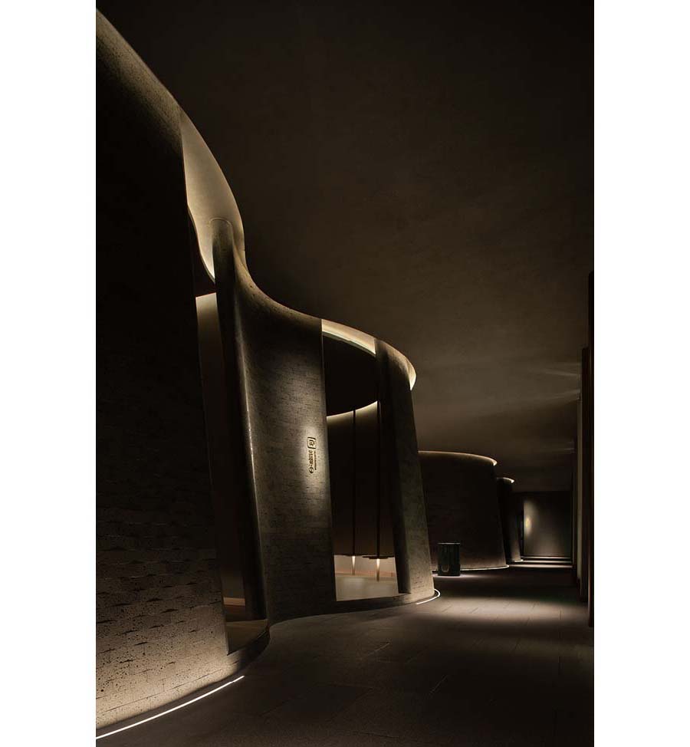
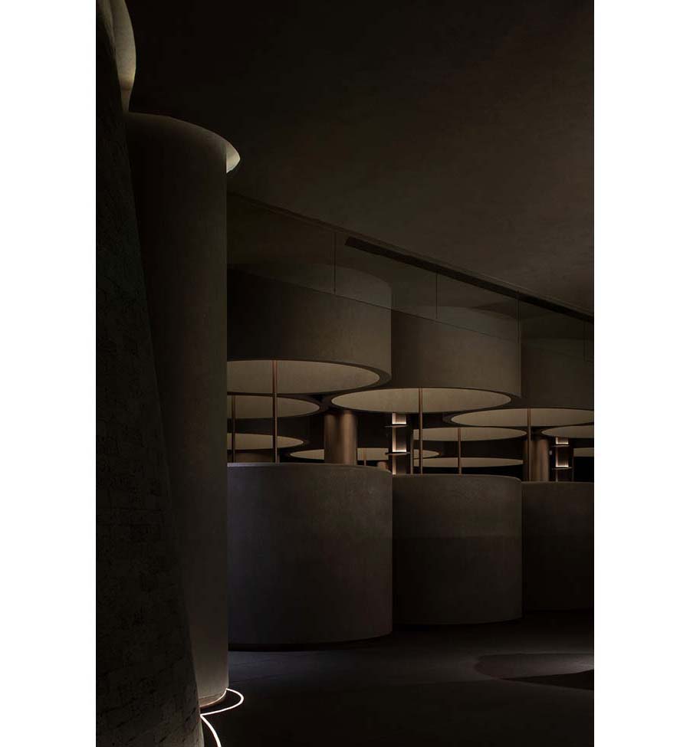
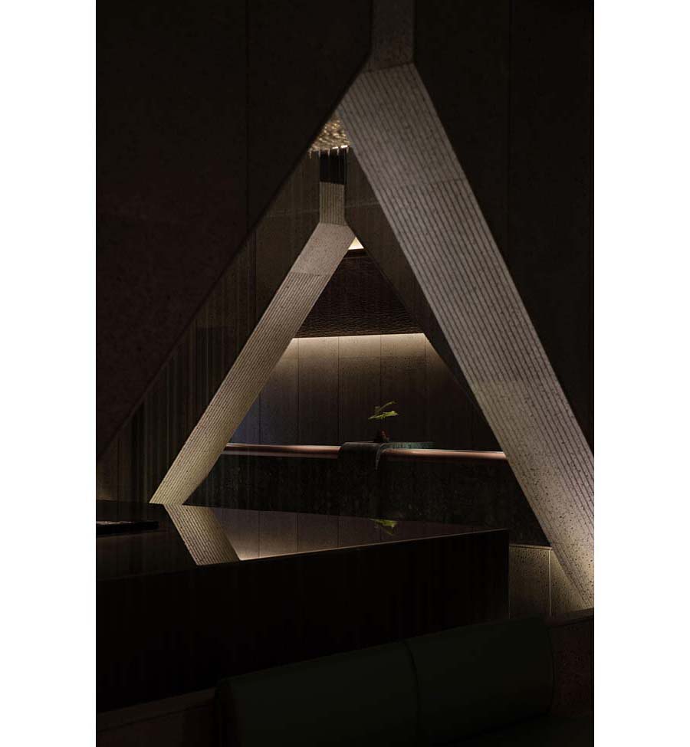
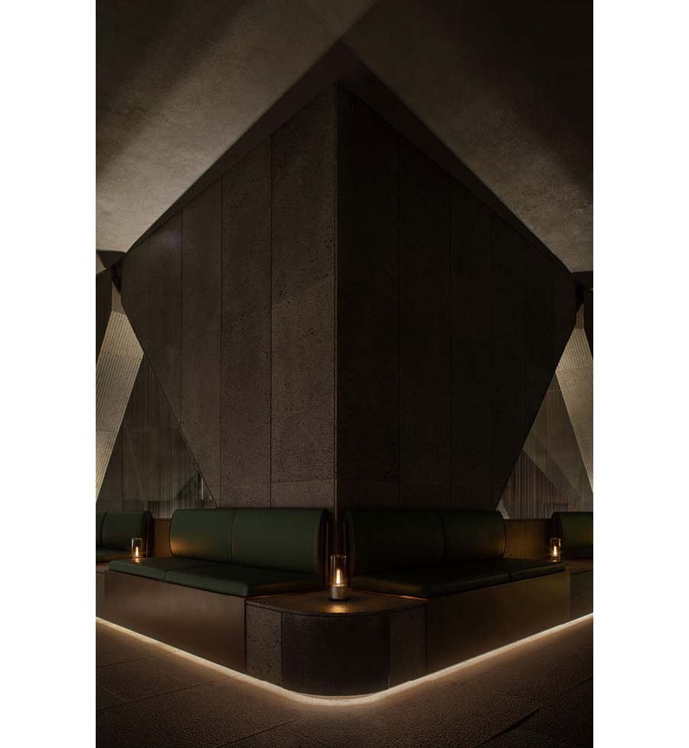
The bathhouse’s layout, inspired by the theme “the river flows to the east sea,” creates distinct yet connected paths for the men’s and women’s bathhouses, which converge in a shared relaxation area. Here, subtle lighting blends with walls that glow with the soft light of white sea salt, creating a calming transition from darker spaces to the bright dining area. The interaction of light and shadow, between green plants and acrylic, enriches the space with a soft and inviting ambiance. The arching ceiling, illuminated with indirect lighting, further contributes to this serene atmosphere, merging geometric forms with a gentle diffusion of light.
This bathhouse goes beyond the traditional; it offers a sensory retreat away from the frenetic energy of the city. Through its thoughtful design and the interplay of materials, light, and space, it introduces a new standard for urban relaxation, where tranquility and sensory immersion redefine the concept of a modern-day sanctuary.
Project: Shangchen Bathhouse / Location: Hangzhou, Zhejiang / Area: 6,000 square meters / Completion time: 2023 / Design Company: WUXING YOUXING SPACE DESIGN / Chief Designer: Wei Zhixue / Assistant Designer: Sun Zheng, Wu Guibi, Qian Zhendie / Construction unit: Hangzhou Beiding Decoration / Lighting Design: Hangzhou Infinite Environment Design / Landscape production: Hangzhou Wolin Planting Art / Lighting device: Hangzhou Zhige Lighting / Photograph: ©Hanmo Vision·Zhang Jianing


































