Segmented red brick screen along the street
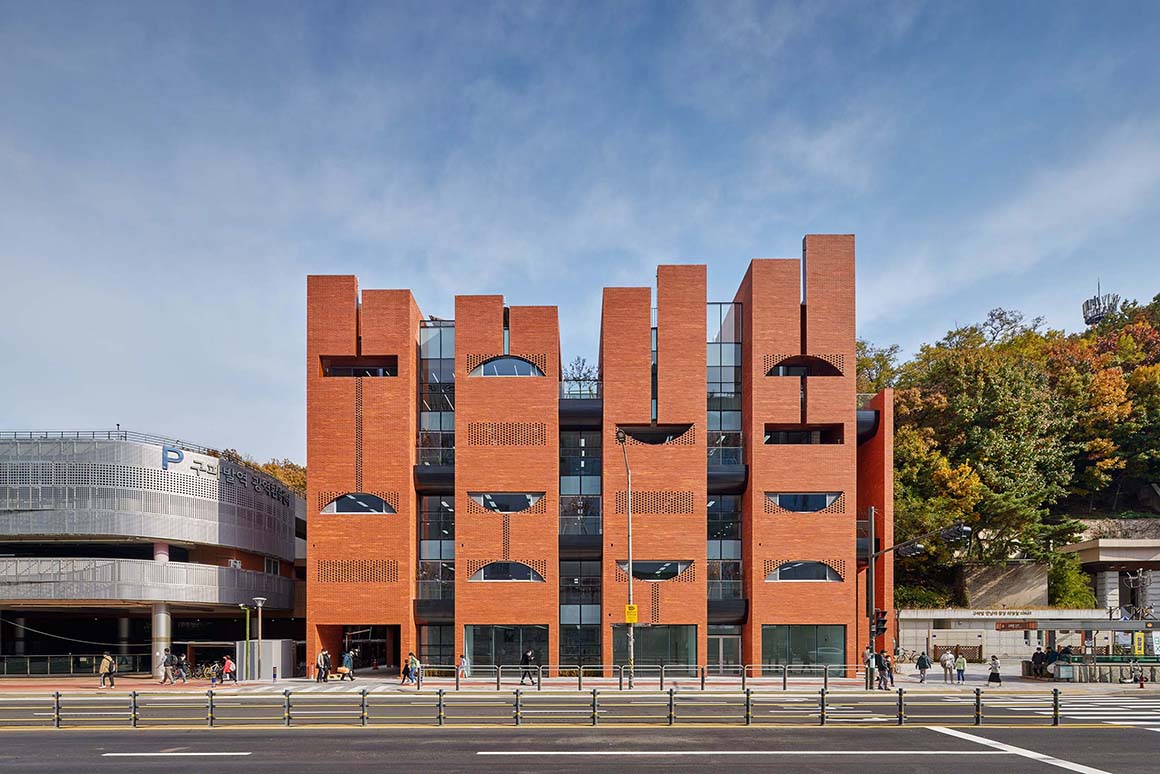
Volumes of different heights are erected vertically segmented. The open terrace and windows become a space between them, filling the segmented area with transparency. The shape of the segmented brick gives the impression of gradually expanding its height and perimeter. In addition, the red color of the densely stacked bricks is exceptionally strong compared to the surrounding environment. Thanks to this, the building does not look small even at the height of the mountain behind it, which holds the site generously, and stands out from among the large buildings around it.
This regional hub center provides information and counseling related to housing welfare and housing-related investigations, and supports public rental housing for residents of vulnerable groups, the elderly, the disabled, newlyweds, etc. who are in the social blind spot or renovate houses.
The site is directly adjacent to Exit 1 of Gupabal Station, the entrance to Eunpyeong New Town. To the east, it is the starting point of Bukhan Mountain, so on weekends, it is always crowded with hikers who gather at the meeting place of Gupabal Station. Between a large commercial mall across from Jingwan 2-ro, the main road, a public parking lot for transit at Gupabal Station, a meeting place, and the foot of Bukhan Mountain, the site is located alone. After being neglected as a bare land in this area, as a connecting passage connecting the public parking lot of Gupabal Station and Exit 1 of Gupabal Station was planned, a residential welfare center was built.
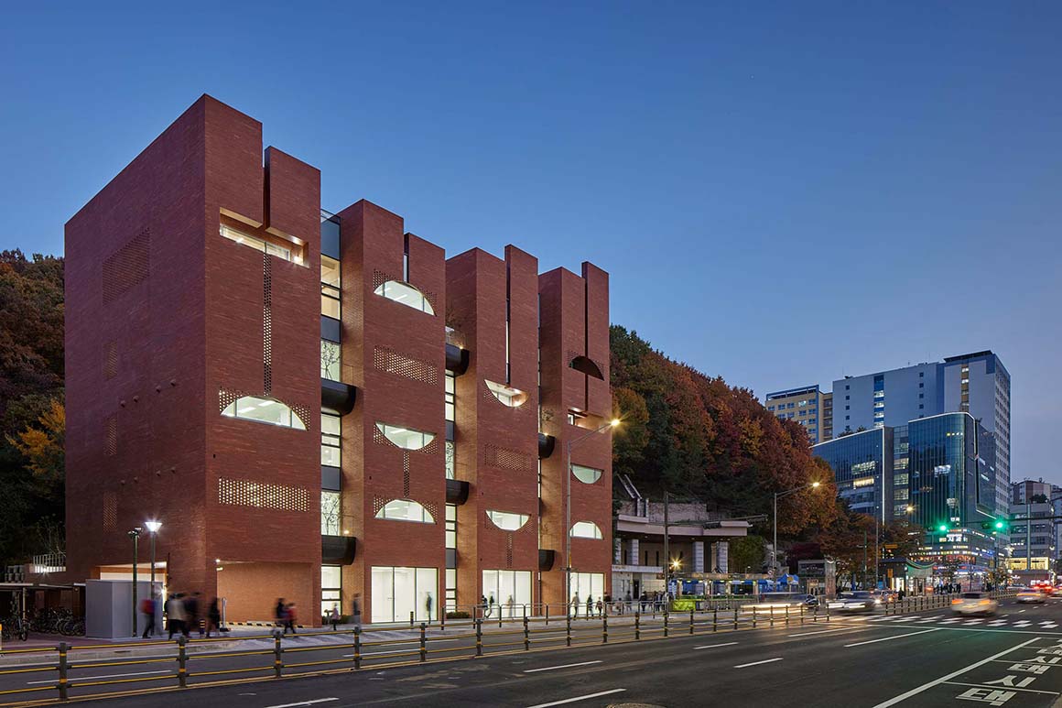
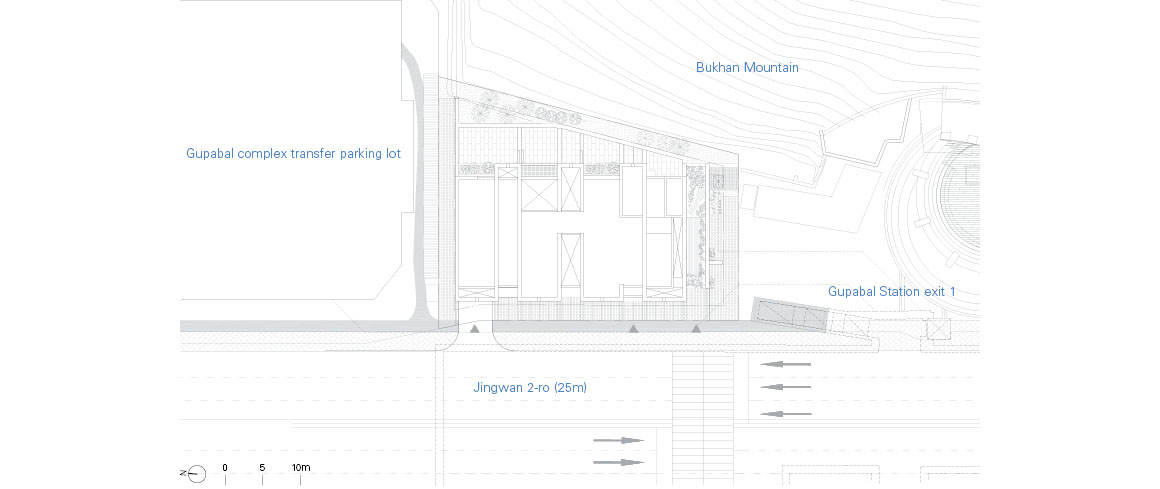
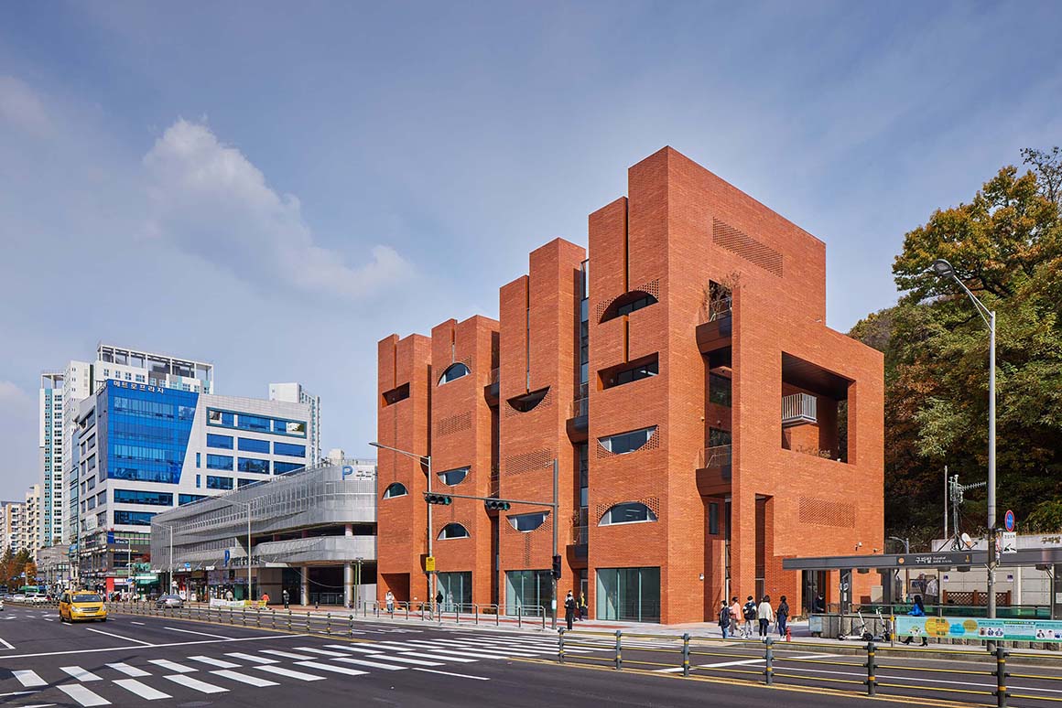
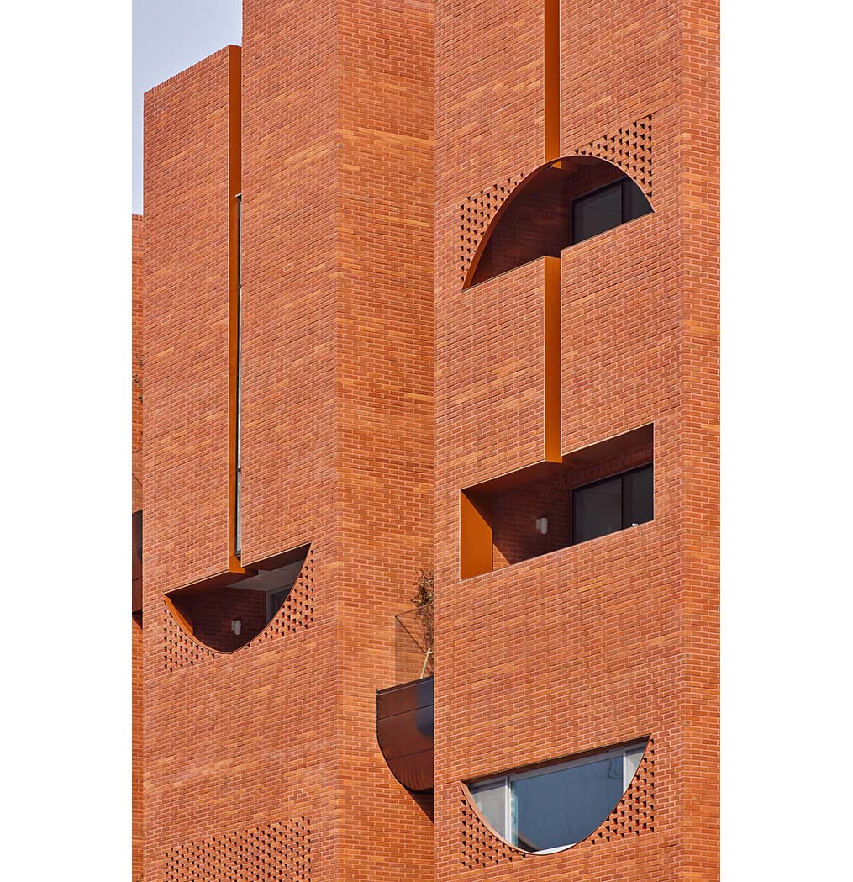
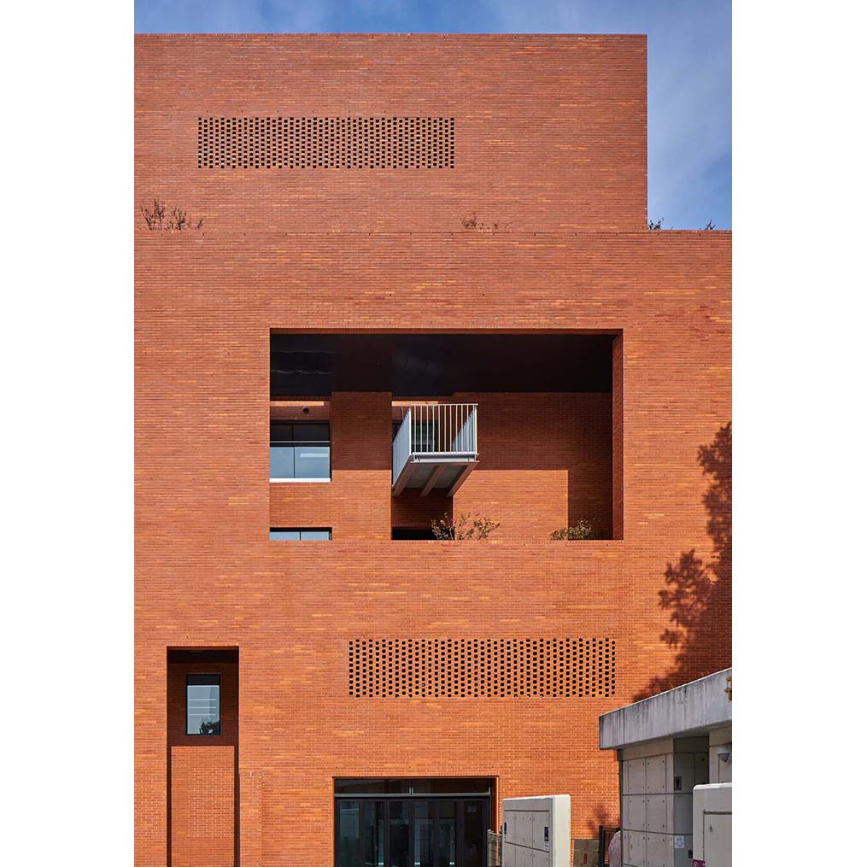
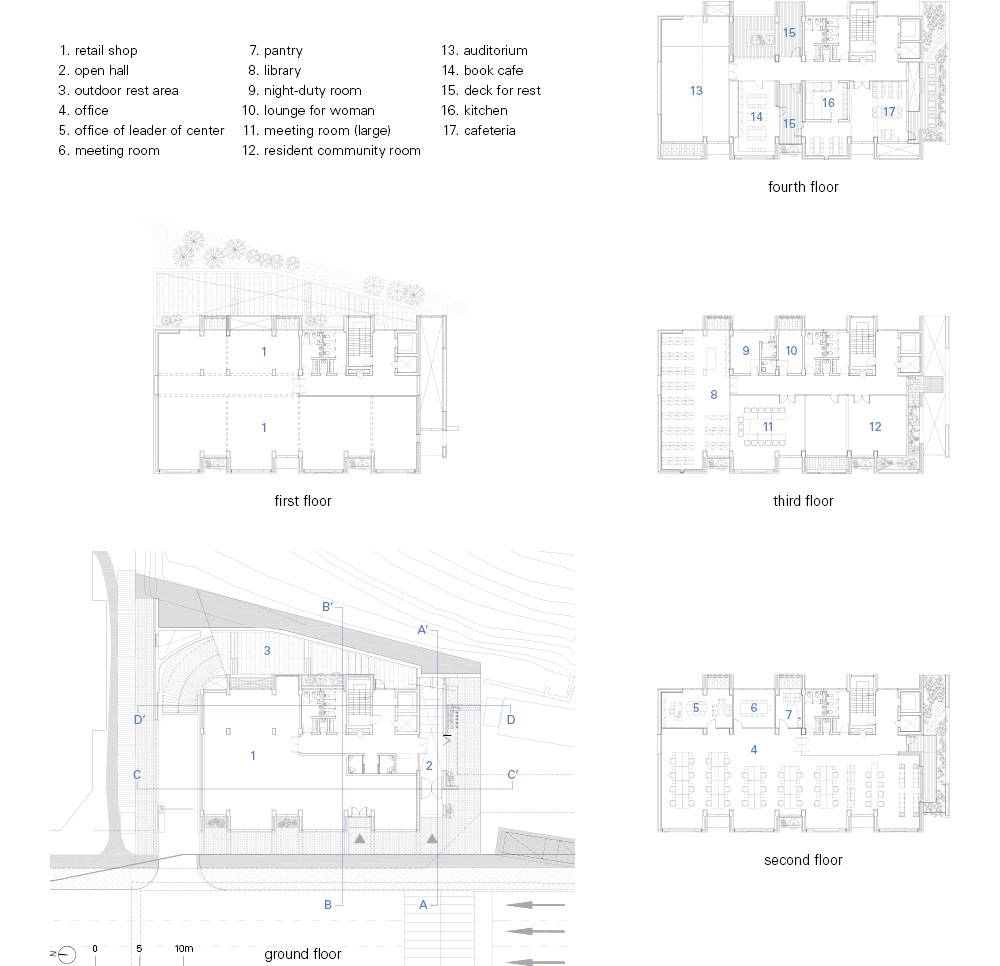
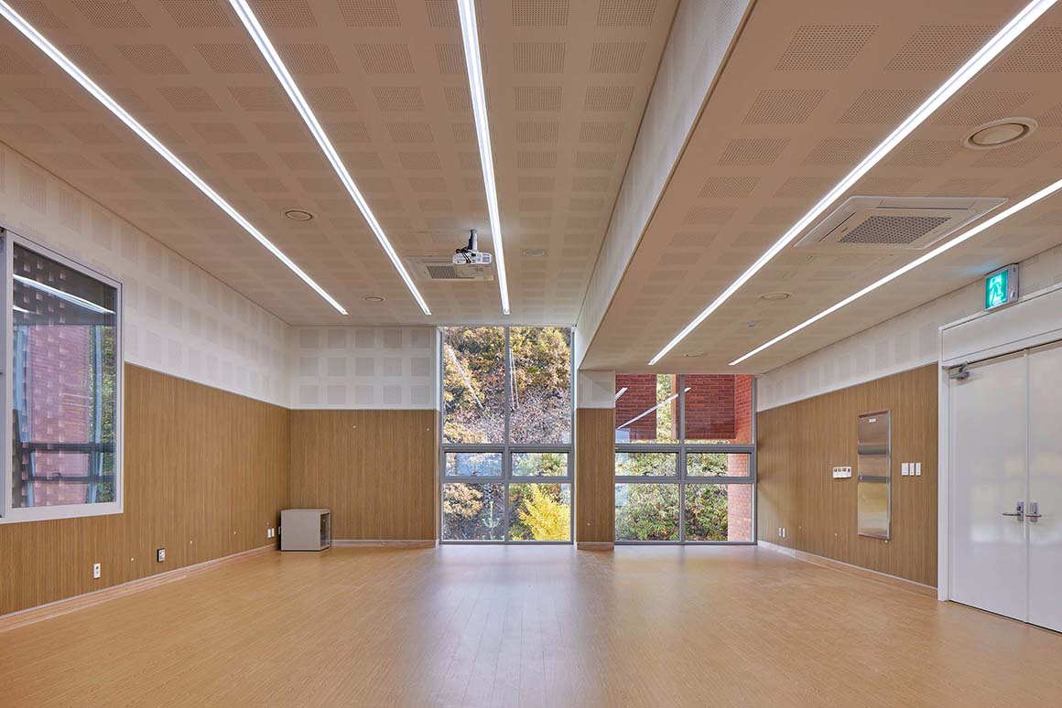
It is clear that the public transit parking lot connected right next to it is physically huge. However, as the volume of the building is segmented by the interspace, it has a three-dimensional change in the elevation, which tends to alleviate the mass of public transit parking lots. The segmentation of the building is made according to the plan of dividing the internal space according to the use. The work space is arranged in the front so as to be close to the road and urban space, and the auxiliary facilities and rest areas are arranged in the rear so as to be close to the natural space in the east. The facade of the building was divided into four volumes and three interspaces as windows and terraces suitable for the use of the divided space were planned. As a result, the spatial composition naturally harmonizes with the surrounding environment.
In the west-facing office space, an external terrace and a planted buffer zone are planned to control the amount of insolation. To the east is a resting terrace where you can enjoy the view and scenery of Bukhan Mountain. On the south side facing the plaza, a terrace and an external space are arranged to instill a sense of open communication towards the plaza and the city with a lot of movement.
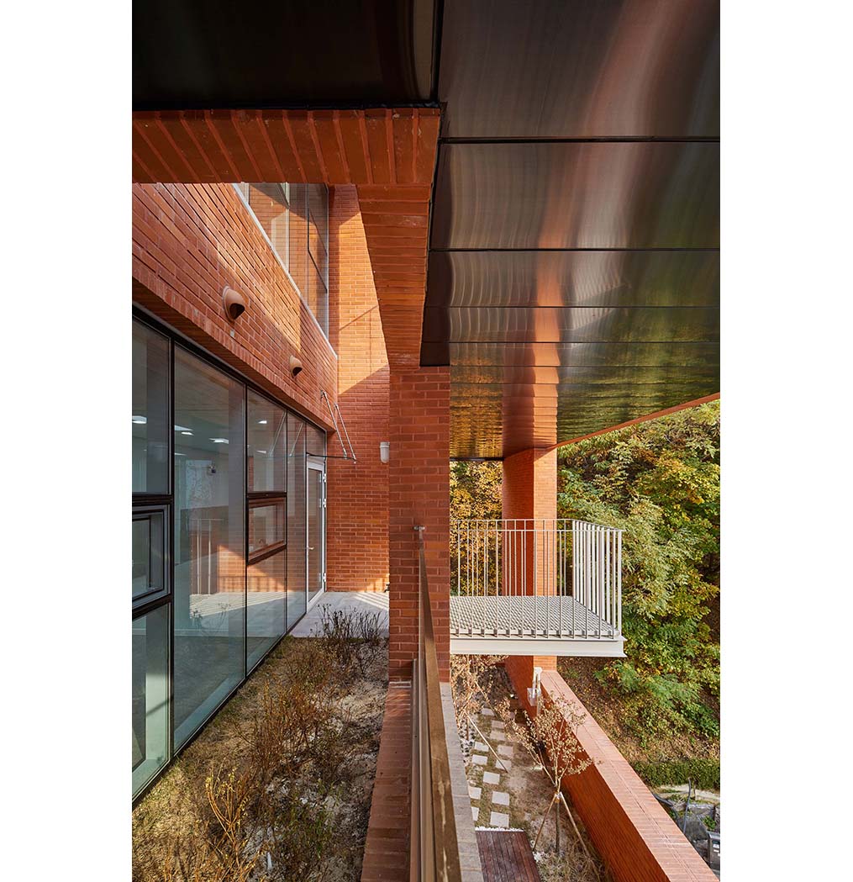
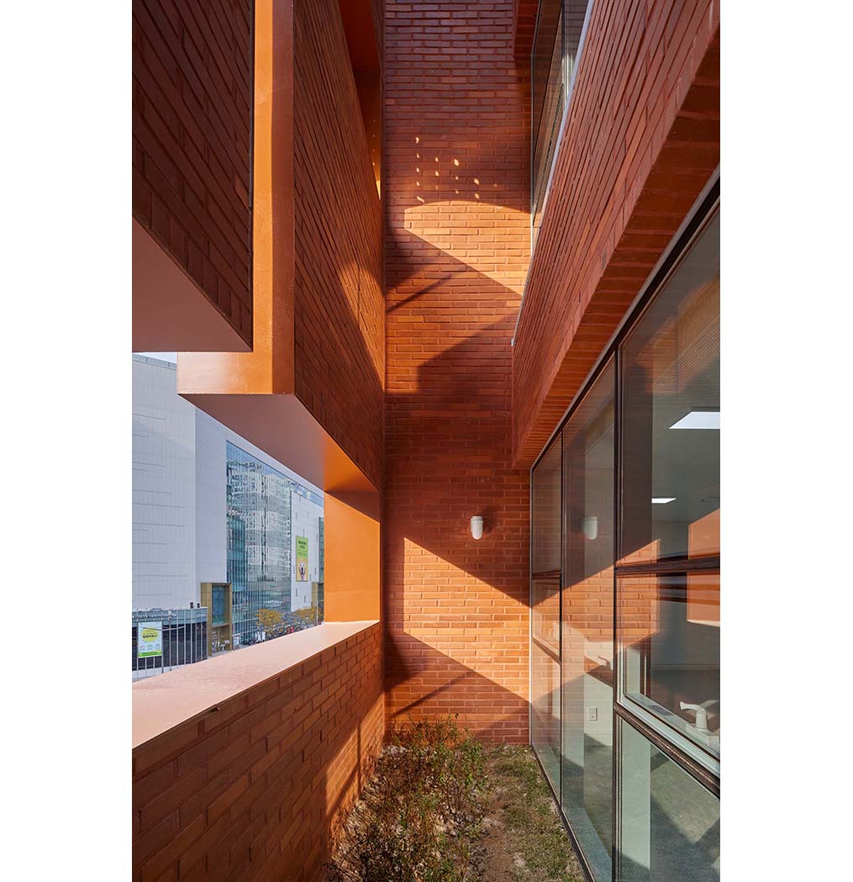
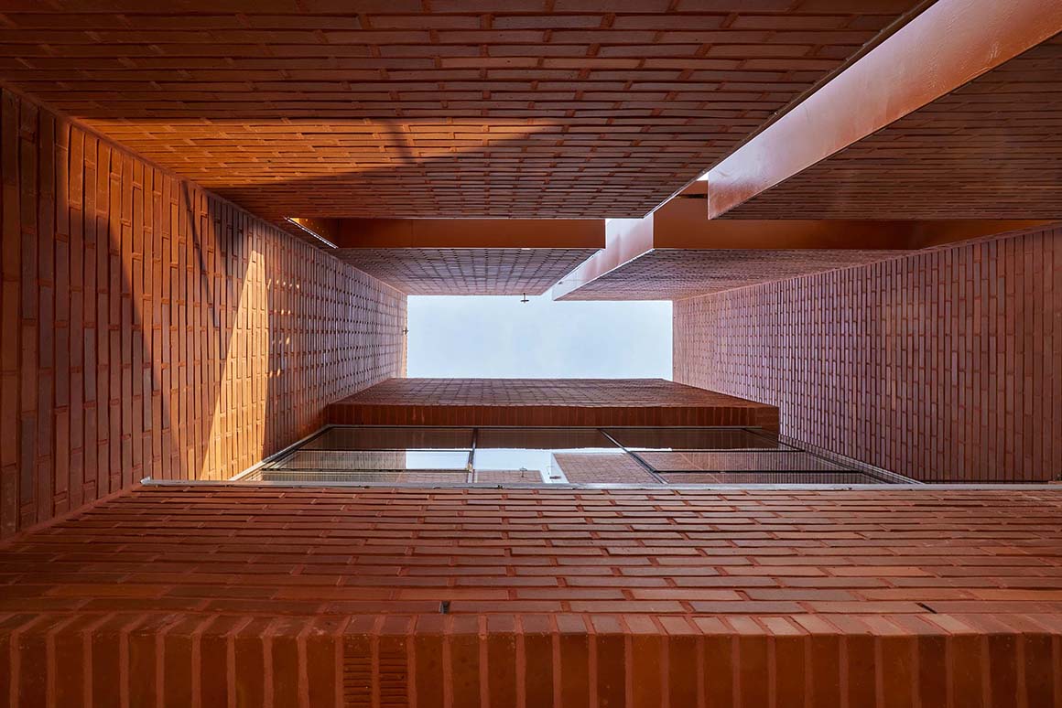
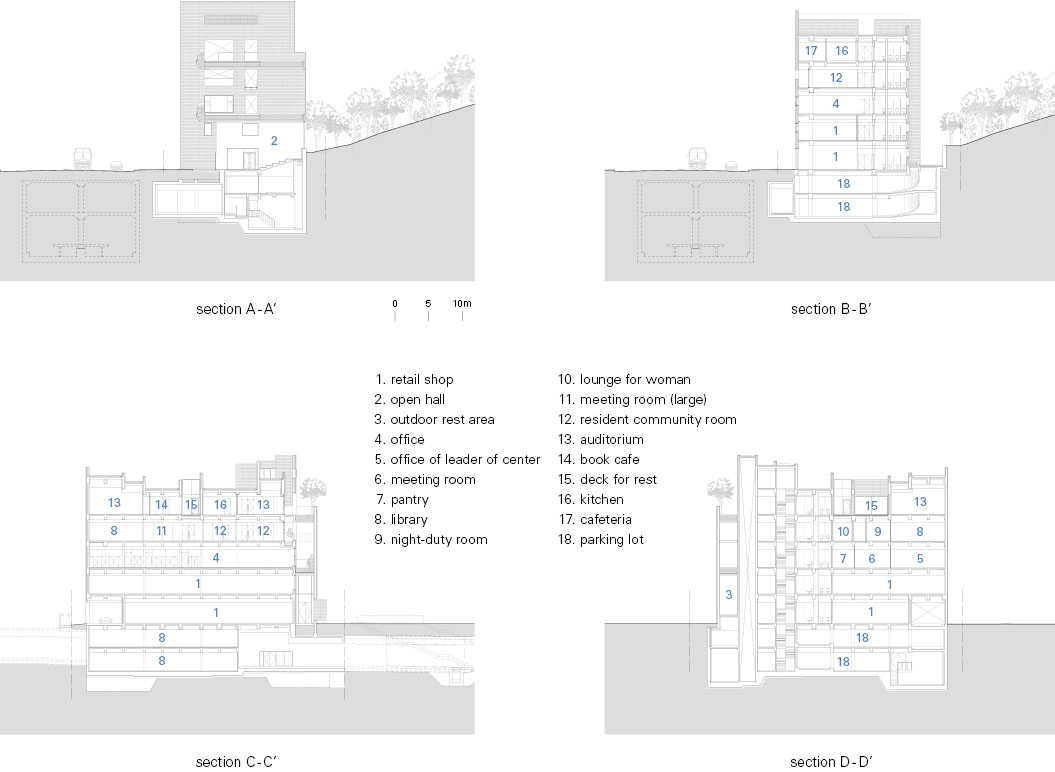
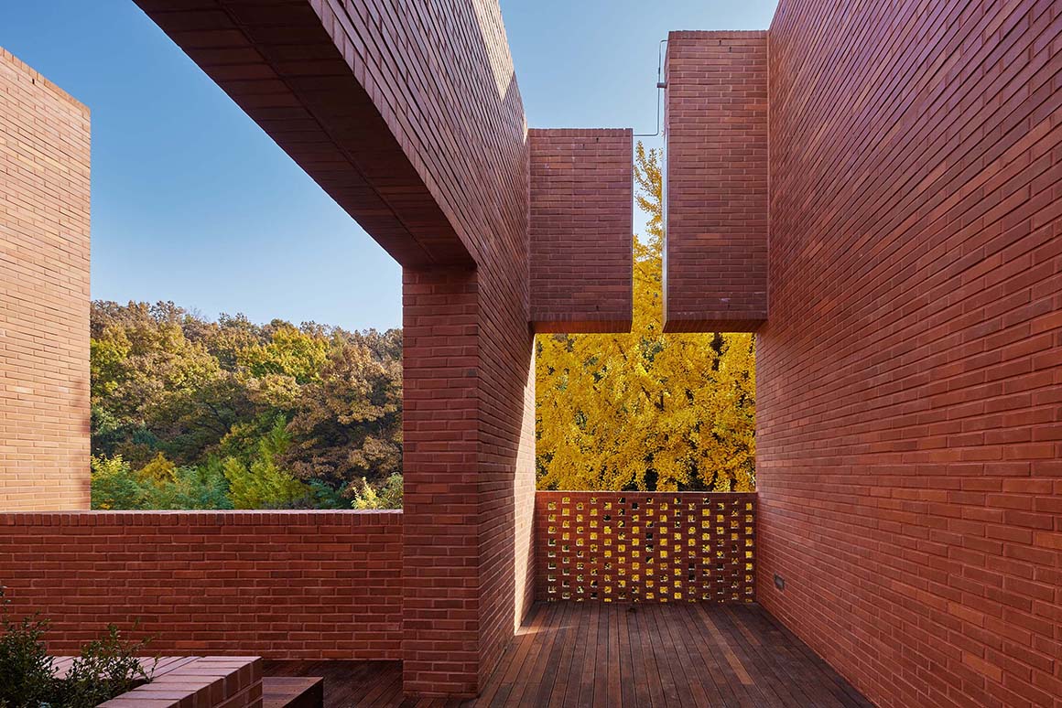
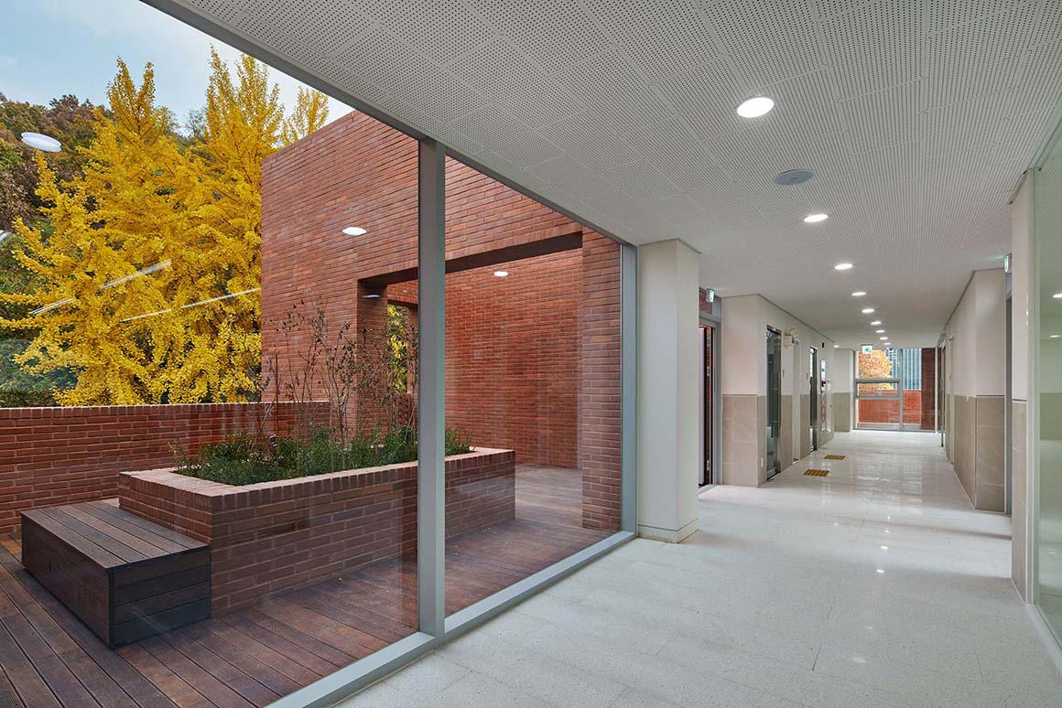
A folding door is installed in the main entrance lobby on the first floor. As a public space for society, it has a symbolic and practical meaning to weaken the boundary between architecture and the square or architecture and the city. It is intended to be a public space with lower thresholds so that anyone can access it with ease. A rental space that is open to the outside is located on the lower floor, and a residential welfare center is located on the 3rd and 4th floors. The 5th floor consists of a book café and an auditorium, which are public spaces that can be used by both inside and outsiders.
For the finish, the brick was chosen to approach the city and its citizens with a familiar feeling. Its use was intended to harmonize the nature standing in the background, and to strongly respond to the surrounding large buildings.
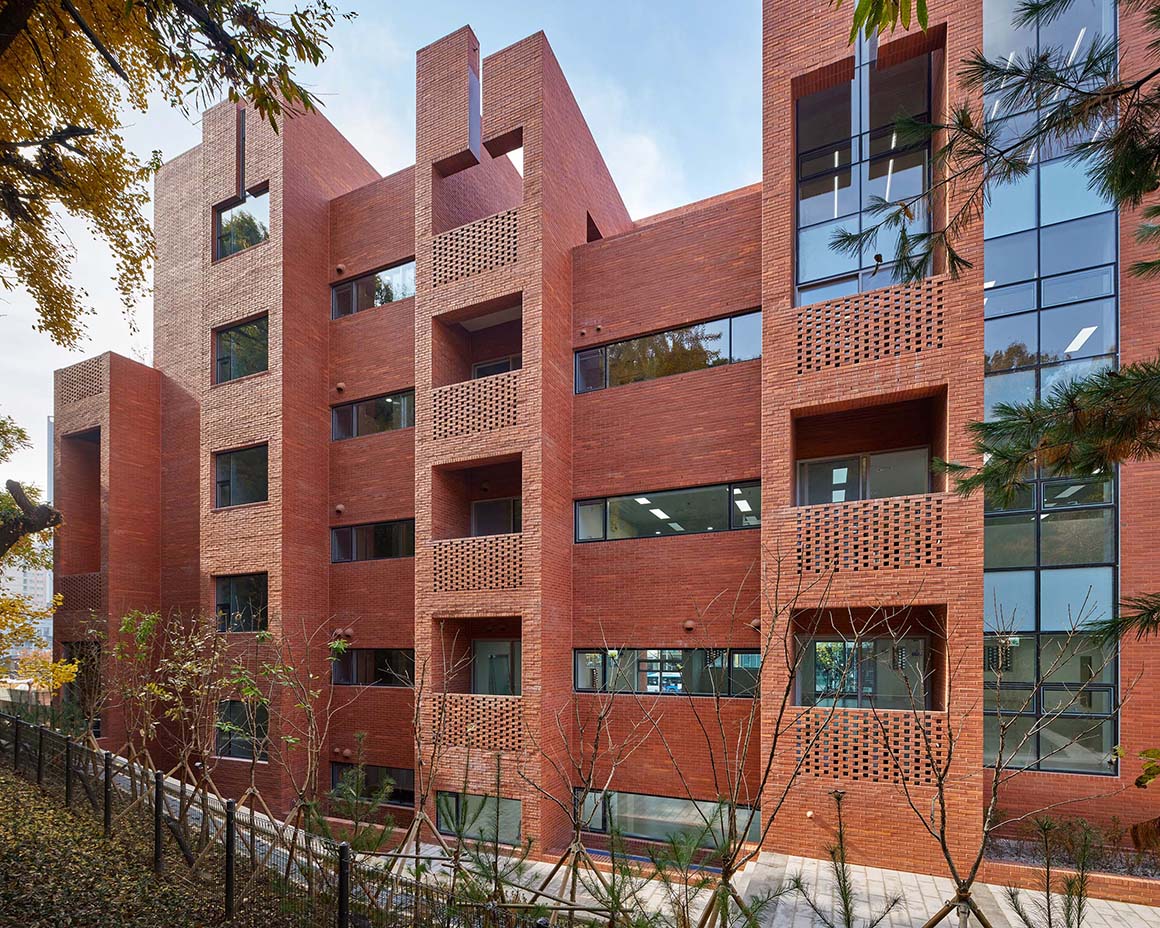
Project: SH Eunpyeong Residential Welfare Center / Location: 15-34, Jingwan 2-ro, Eunpyeong-gu, Seoul, Republic of Korea / Architect: CoRe Architects / Design team: U Zongxoo, Kim Vin, Jo Aran, An Chiwan, Lee Dongmin / Structural engineer: Teo Structure Corporation / Mechanical engineer: Cheonglim Mechanical Construction Corporation. / Electrical engineer: Geugdong Engineering Corporation / Constructor: Dazim Construction & Engineering Corporation / Client: SH Seoul housing & Communities Corporation / Use: class 2 neighborhood living facilities, business facilities / Site area: 1,057.50m² / Bldg. Area: 622.70m² / Gross floor area: 3,304.32m² / Bldg. coverage ratio: 58.88% / Gross floor ratio: 199.91% / Bldg. scale: two stories below ground, five stories above ground / Height: 23.4m / Parking: 23 cars / Structure: reinforced concrete structure / Exterior finishing: clay brick, Low-E glass / Interior finishing: terrazzo tile, porcelain tile, water-based paint / Design: 2017~2019 / Construction: 2019~2021 / Photograph: ©Kyung Roh (courtesy of the architect)



































