The adobe walls are strengthened added with wooden trusses
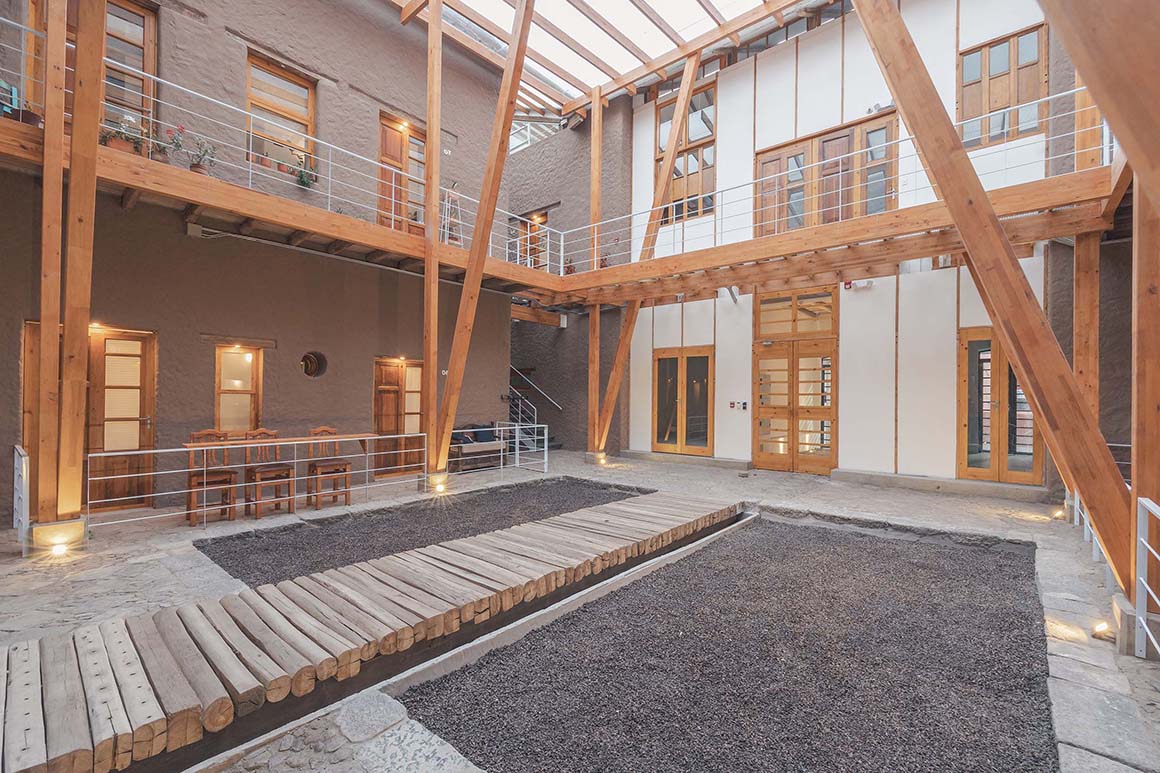
An old house in Quito‘s historic district has been given a new life. Quito lacks sufficient modern residential infrastructure, leading to a steady outflow of residents and a decline in urban quality. Most current renovation projects in the city focus on attracting tourists and boosting the tourism industry rather than improving living conditions for residents. As a result, they contribute little to the foundation of long-term habitation, reinforcing a transient cycle instead of fostering a sustainable urban community.
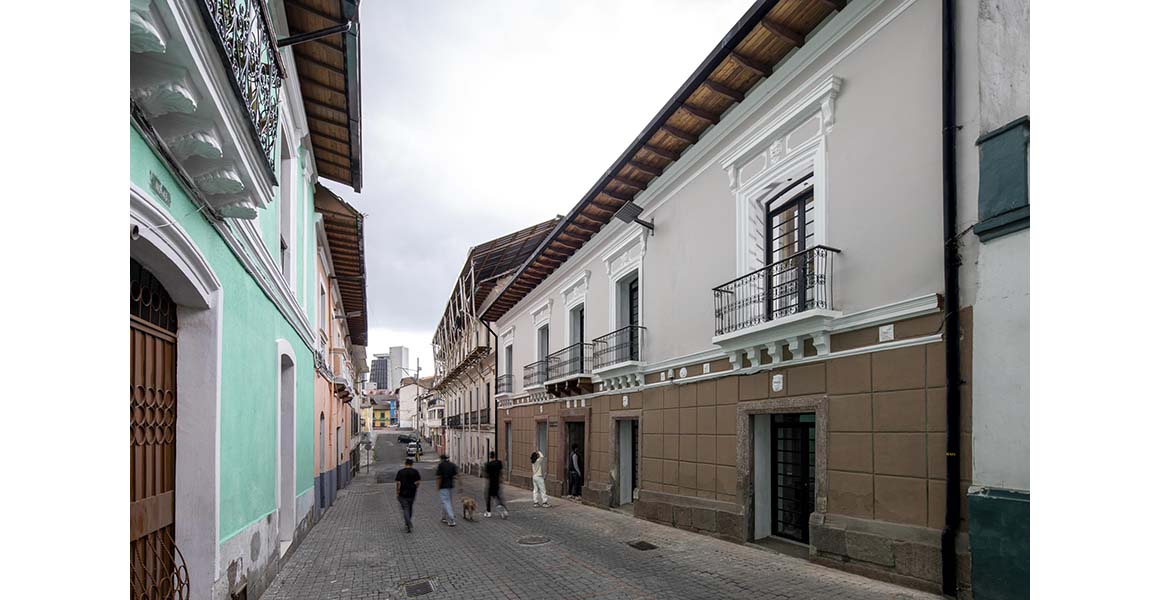
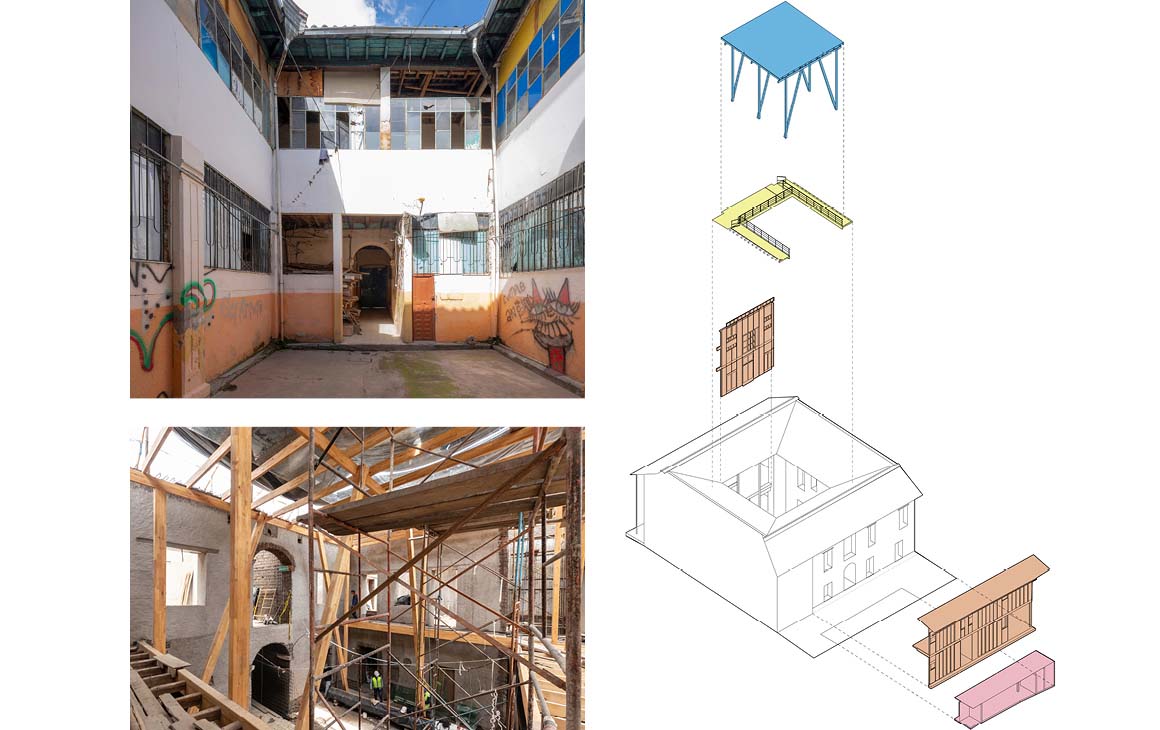
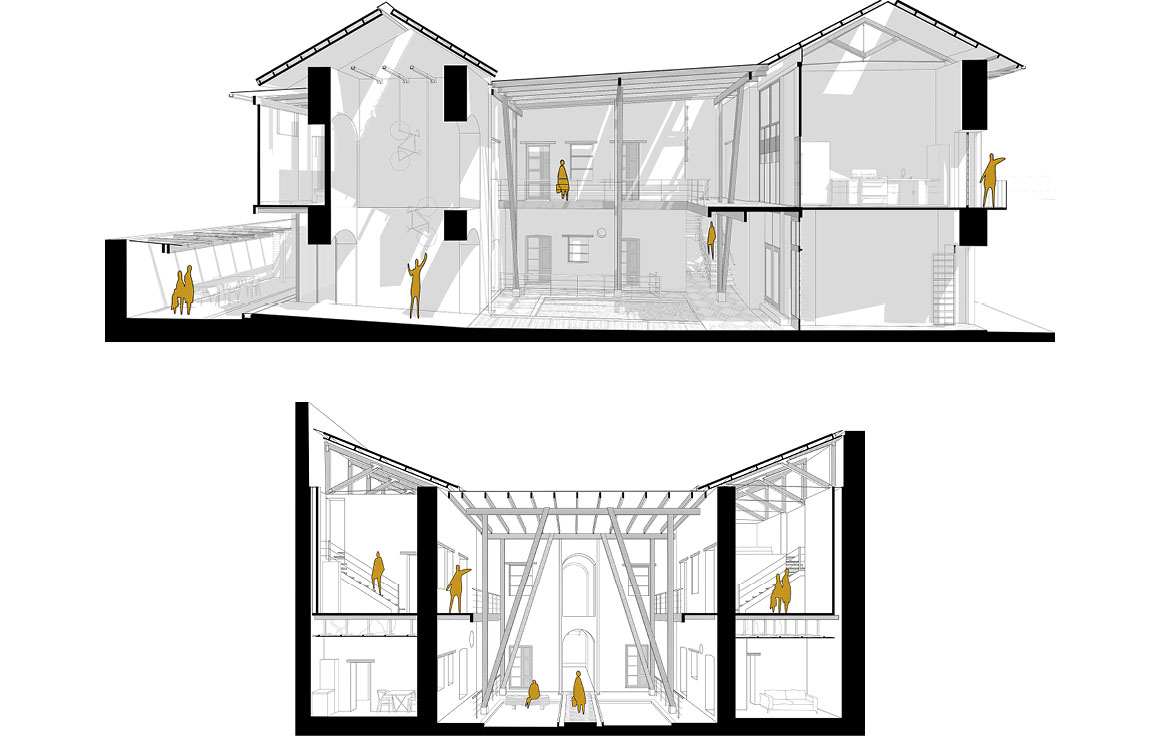
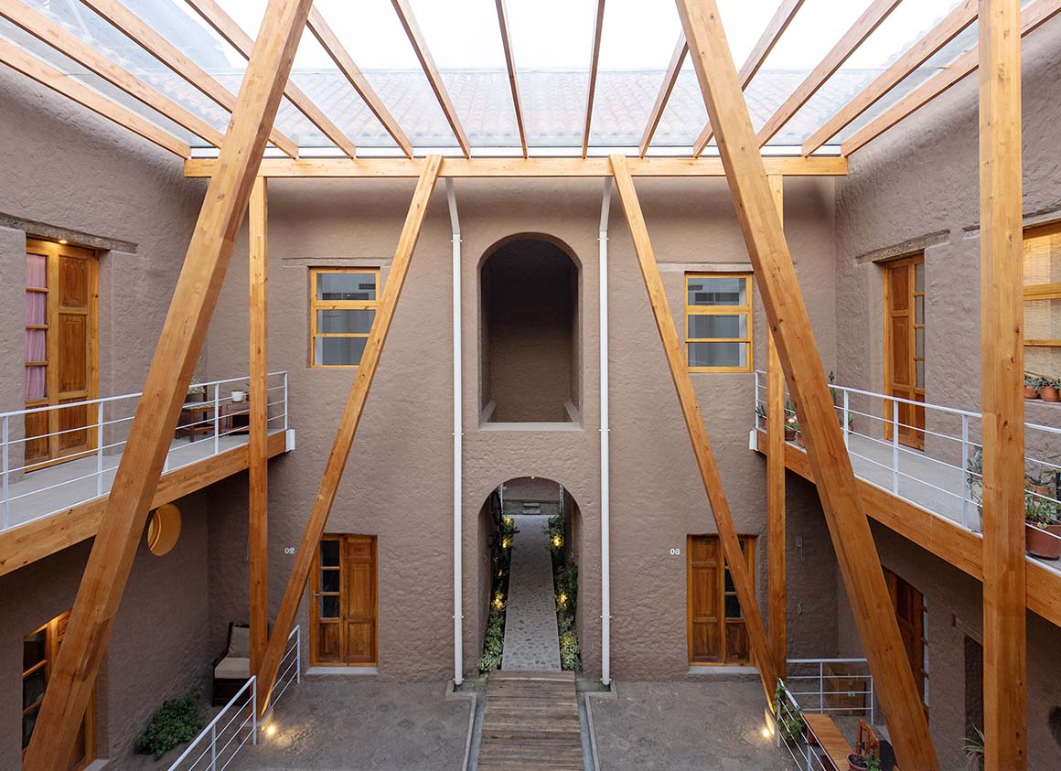
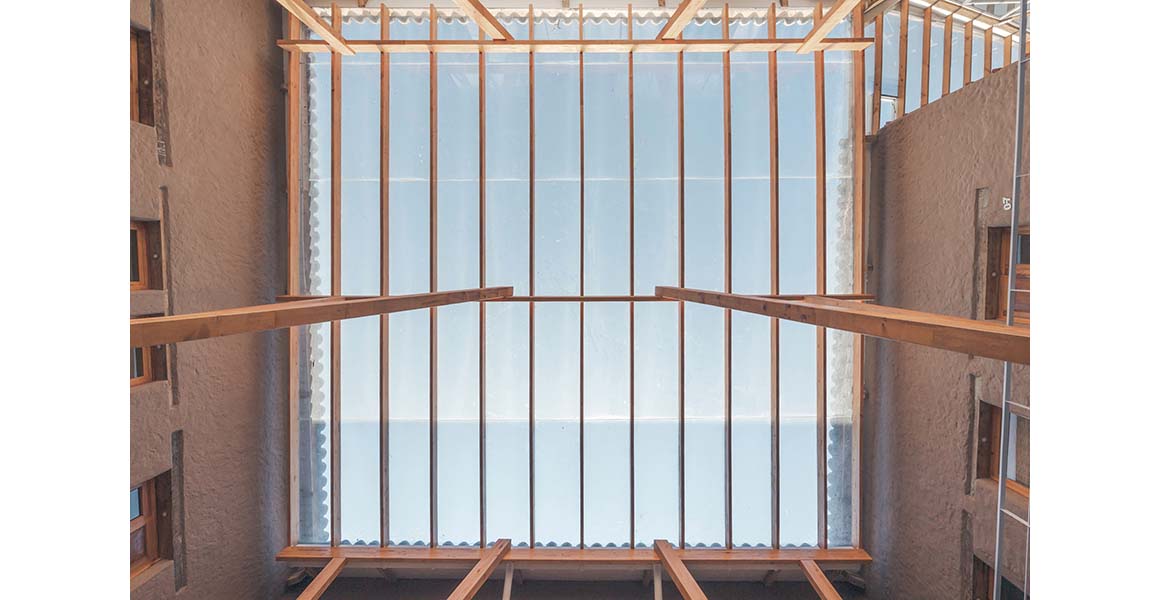
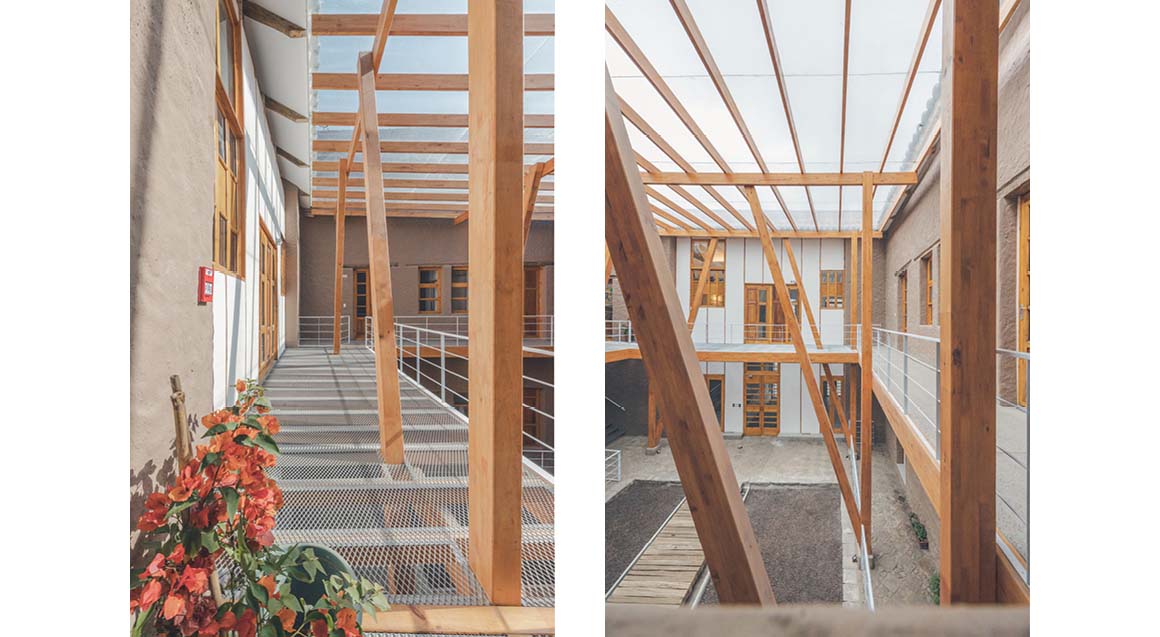
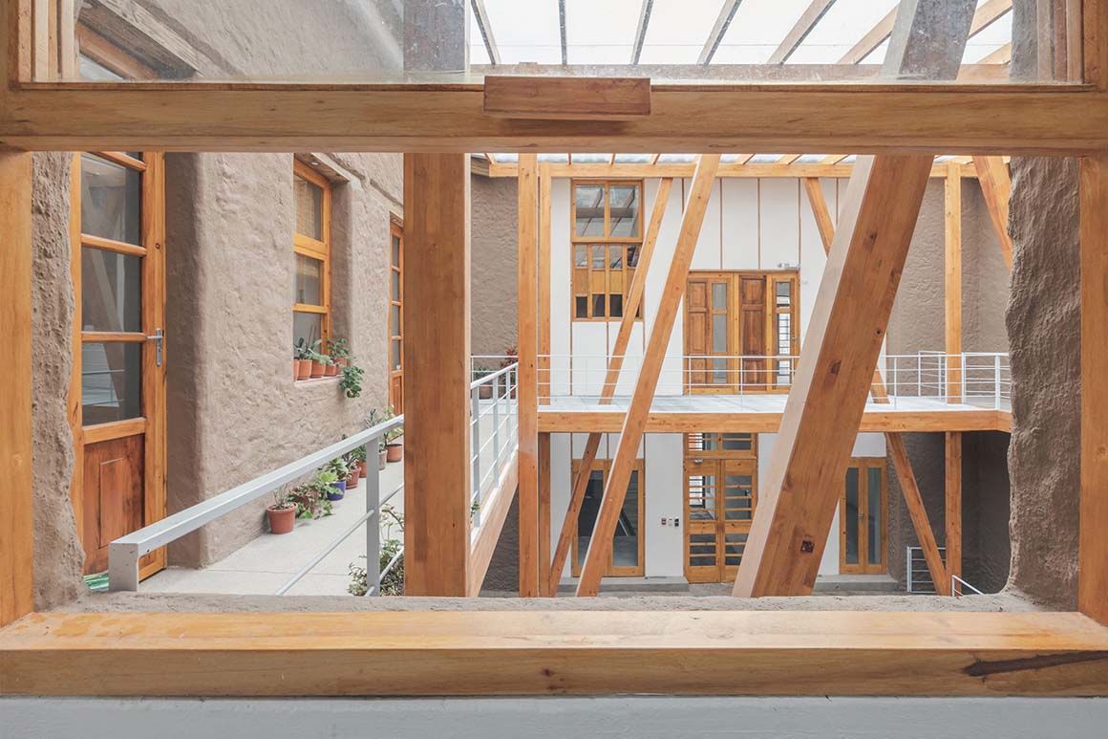
As an alternative to this trend, the project focused on preserving and reinforcing the original structure and character of the existing house. The adobe bearing walls were strengthened from the foundation to the upper levels, and the original wooden trusses were carefully preserved. The building now contains eight apartments and two commercial spaces. The simply finished interiors serve as blank canvases for residents to define their own identities while keeping prices accessible to promote affordable collective housing.
There are three types of residential units. The first type is a live–work unit designed to suit local lifestyles, connecting directly to the ground-floor commercial space and engaging with the street. The second is a loft-style studio apartment that takes advantage of the high ceiling on the second floor. The third type is a two-story apartment with two bedrooms, designed for families or multiple occupants, with mezzanine extensions above each room for additional space.
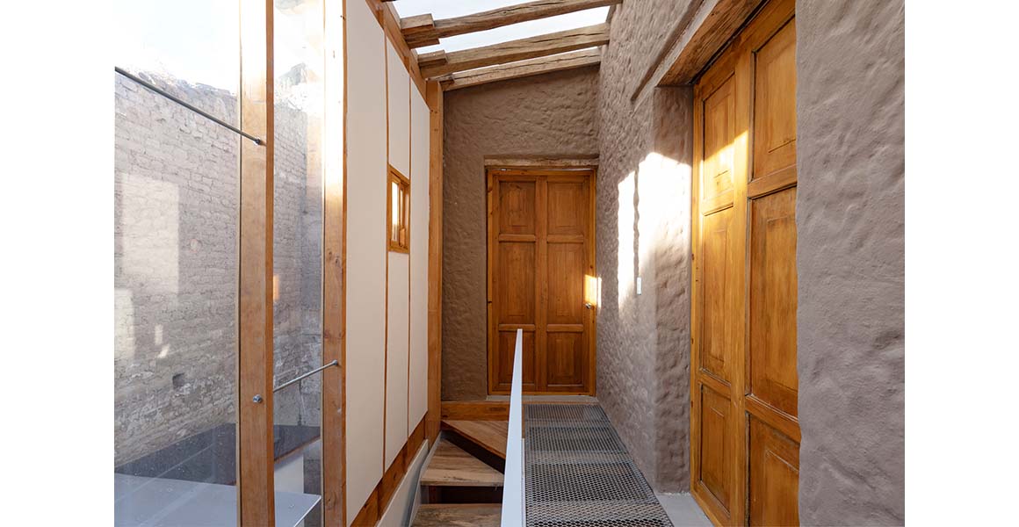
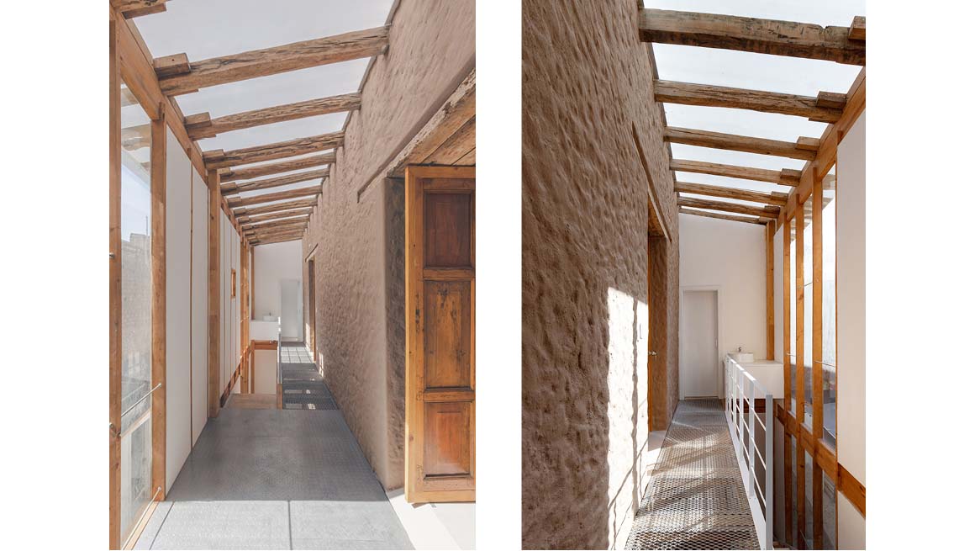
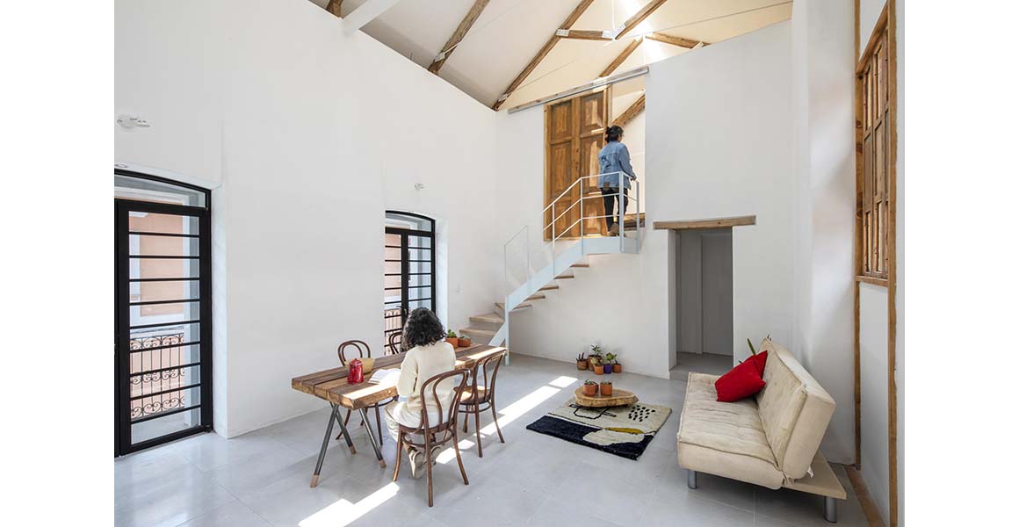
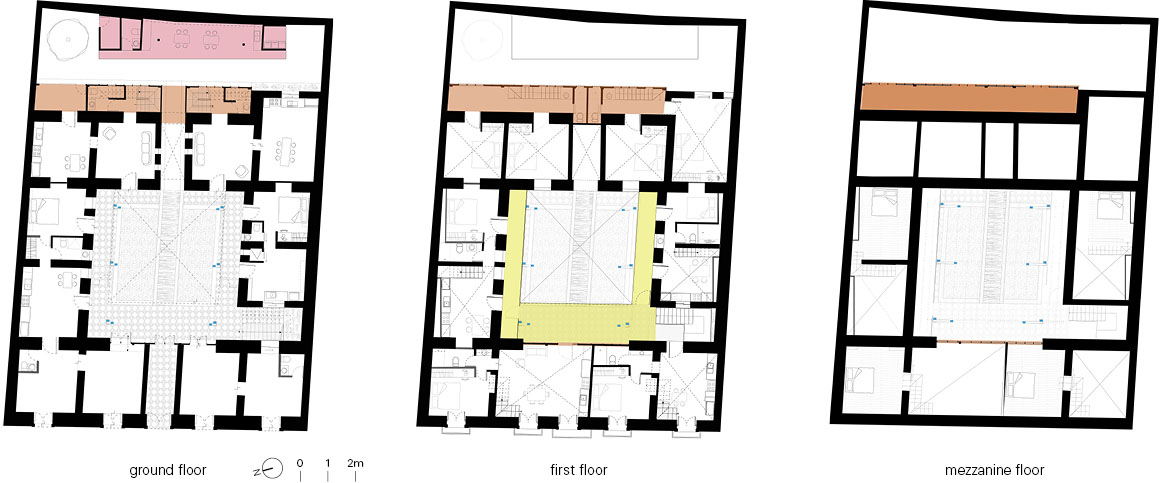
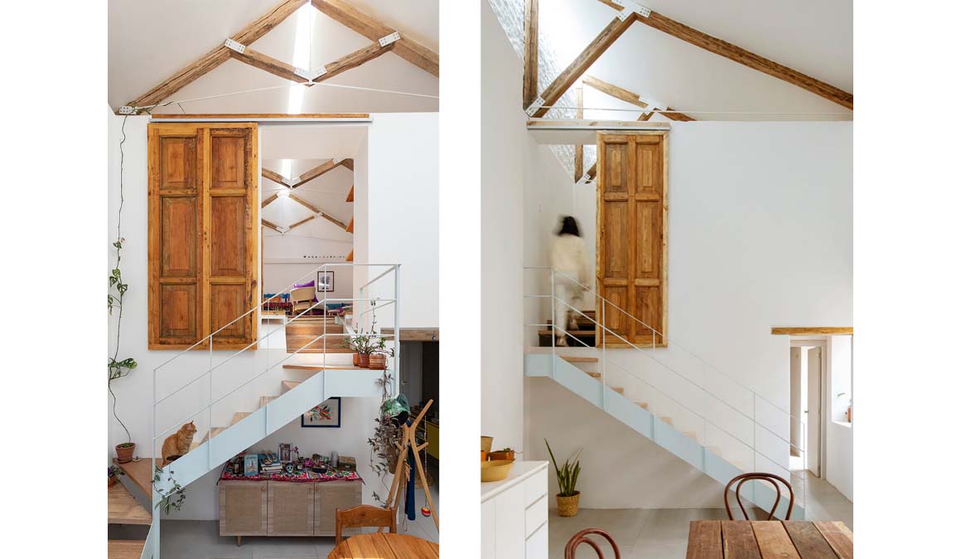
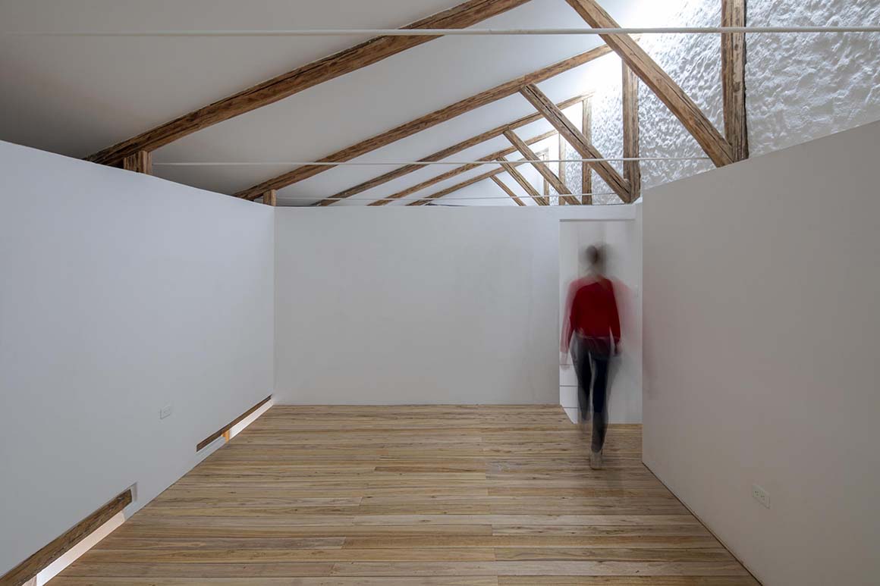
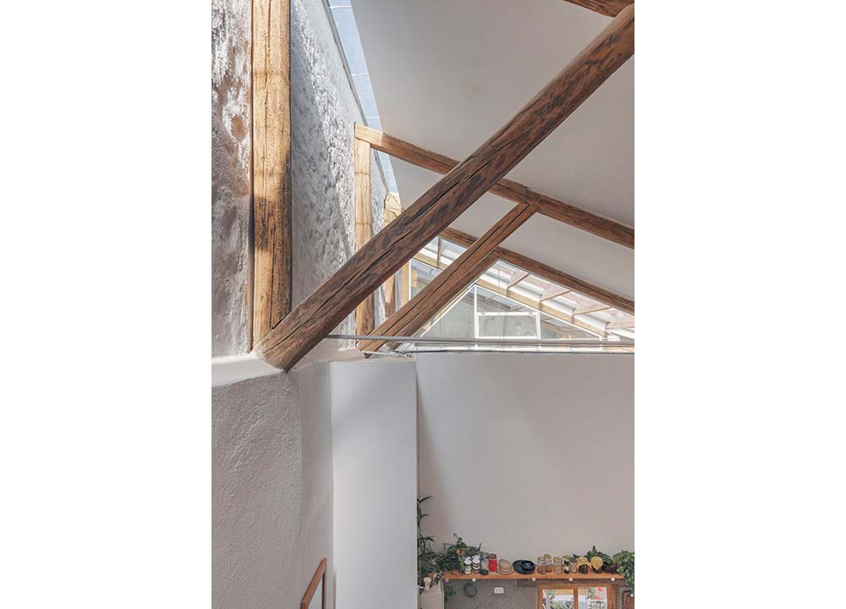
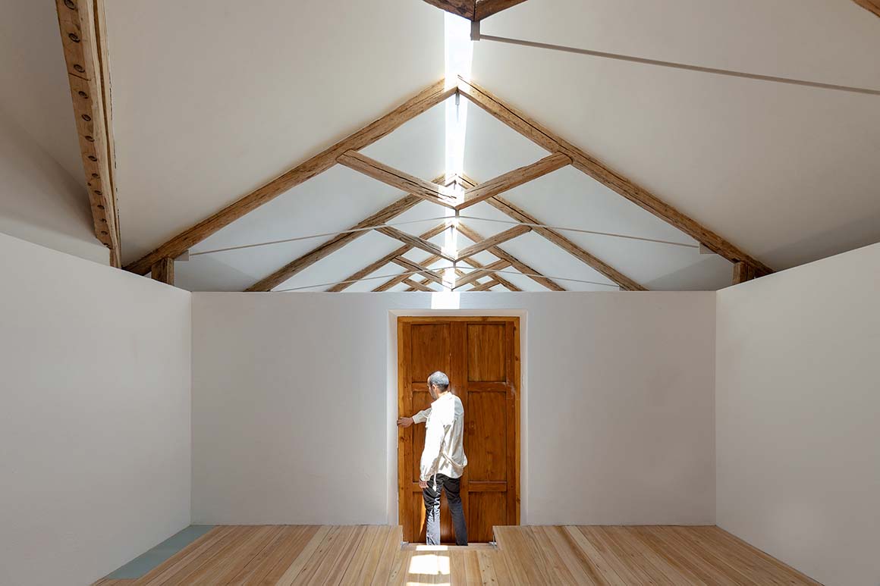
The central common area, surrounded by corridors and residential units, is filled with light and warmth under a large laminated timber and glass roof. The original tiled roof was shortened near the walls to open up more sky, and the corridor width was reduced from 1.8 meters to 1.2 meters. One side of the corridor was removed to separate private and communal zones, and the stair treads were covered with perforated steel plates to allow light to pass through. A bicycle rack was installed beside the courtyard, while the rear courtyard accommodates a multipurpose room, restrooms, a mechanical room, and a laundry.
The old house, proposing a new way of urban living, once again becomes a place where everyday life takes root. As more spaces like this emerge, the city fills with warmth and human stories, regenerating into a place where the memories of the past and the moments of the present coexist.
Project: San Tola / Location: La Tola, Quito, Ecuador / Architect: Taller General (Martín Real and Florencia Sobrero) / Collaboration: Madebú, Rothoblast Ecuador, Cerrotec, Las manos sucias, Lara Girardi, Sofía Arcos, Nathaly Reina, Francis Cruz. / Engineering: Pedro Ospina / Construction: Taller General / Use: housing / Design: 2022 / Construction: 2021-2022 / Completion: 2022 / Photograph: ©Andrés Villota (courtesy of the architect), ©JAG studio (courtesy of the architect), ©Punto Dos studio (courtesy of the architect)



































