Two new Oreums inherit Jeju volcanos

The client requested two things for their building, on Jeju Island, which were to create a satisfying main residence – called the mother’s house – and a secondary accommodation for guests.
When the designers started thinking about what was meant by “mother house”, they came up with the image of a mother’s embracing arms: what features of Jeju could remind one of the image of a mother’s embrace? Before long, “oreum” came to mind; there are more than 300 oreums (volcanic cones) in Jeju and each of them embrace a warm central core. Warmth is in the center; that is how the project began.
Dilemma of regionality
Whenever faced with projects on Jeju, the concern is how to reflect the unique features of the island within the architecture; it is not always easy to express local vernacular styles through architecture. There runs the risk of the approach becoming childish or one-dimensional.
Consequently, Samdal Oreum tried to reflect local features more drastically, eschewing a one-dimensional approach as a result.
A couple of Oreum
The site is located in the southeastern part of Jeju, near to a tranquil seaside town. Despite its proximity to the sea, the ocean is invisible because of surrounding trees, and the long, flat shape of the site.
Samdal Oreum combines dwelling spaces with accommodation. Its design should guarantee personal privacy with the universal needs of the guests at the same time. Therefore the architects placed two masses on the ground which represent an atypical oreum form.
The center of the oreum will be used as a personal garden for the house, and the playground for the accommodation at the same time. Throughout, intuitive but non-simple spaces leave the potential for diverse relations.

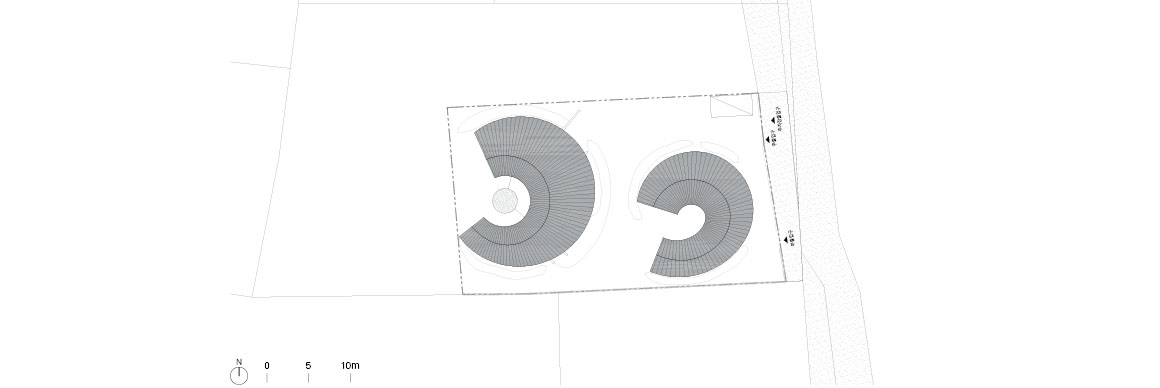
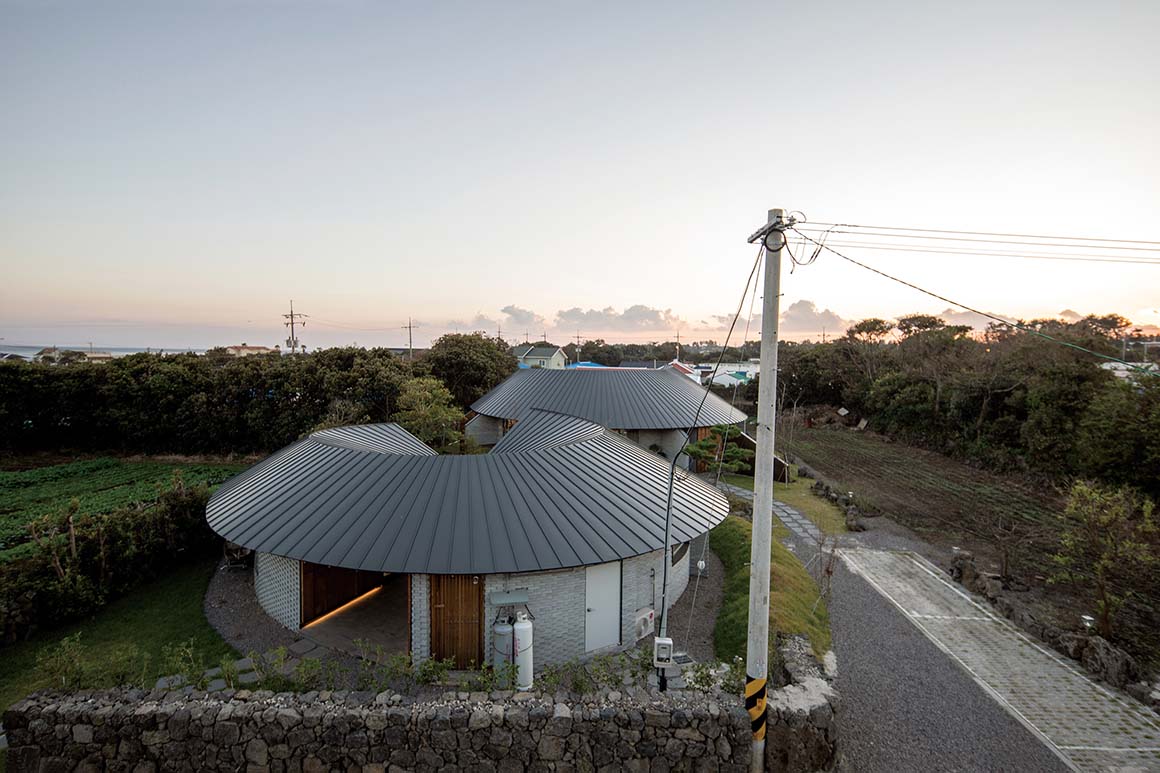


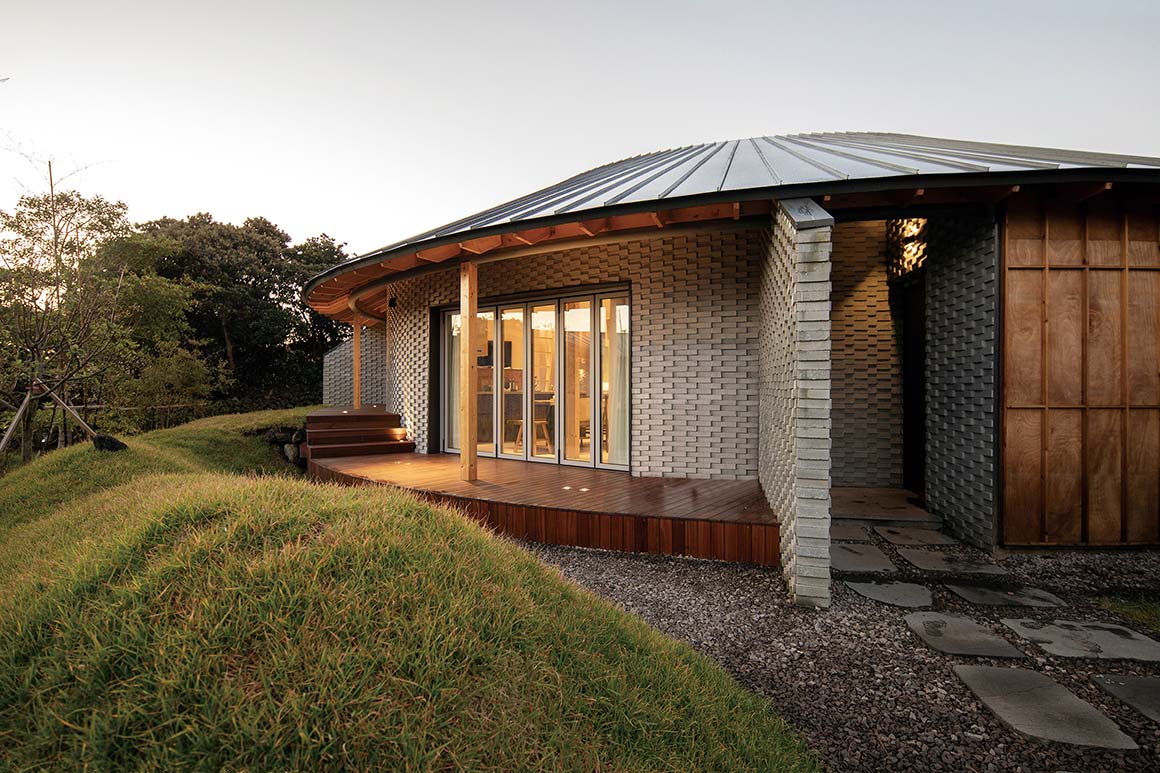




Space composition of a single-wing house
Each house has a single-wing space composition. Due to the warm climate in Jeju, the designers planned a single-wing form rather than multiple wings. They also inserted multiple openings toward the courtyard to minimize the influence of prevailing winds. A single-wing house has more efficient space composition for the utilization of outdoor space than a house with multiple wings, offering more room and stability.
The shape of the structure
A wooden structure comprising vertical and horizontal members has long been used as a traditional framework. The architects focused on the possibility that such structures could create an atypical appearance when they are gathered with diverse degree. This is the reason for which this building has a hybrid structure. The architecture takes the form of an oreum, thanks to a complex wooden structured roof supported by the complementary use of concrete in the walls, over a timber frame. The architects opted for that composition in order to be able to accommodate wide open windows under the rafters, the concrete being reinforced by the wooden structure in a way that wasn’t possible to realize using only concrete beams. In so doing, the wooden columns of the structure were exposed, and the interior tone could be soft.
The curved beam, that was not achievable with wood due to its form, was replaced with a steel structure and steel pipes. This alternative provided an efficient construction solution, with the ability to design a freeform roof and contribute positively to structural aesthetics.
Consequently, the detail of the joints between concrete, steel and wooden structures was important. The designers made a considerable effort, using manufactured metal hardware on the joint details, to prevent mounting costs.
In the interior, the ceilings expore the roof rafters, hinting at the traditional roof structures of Jeju stone houses.
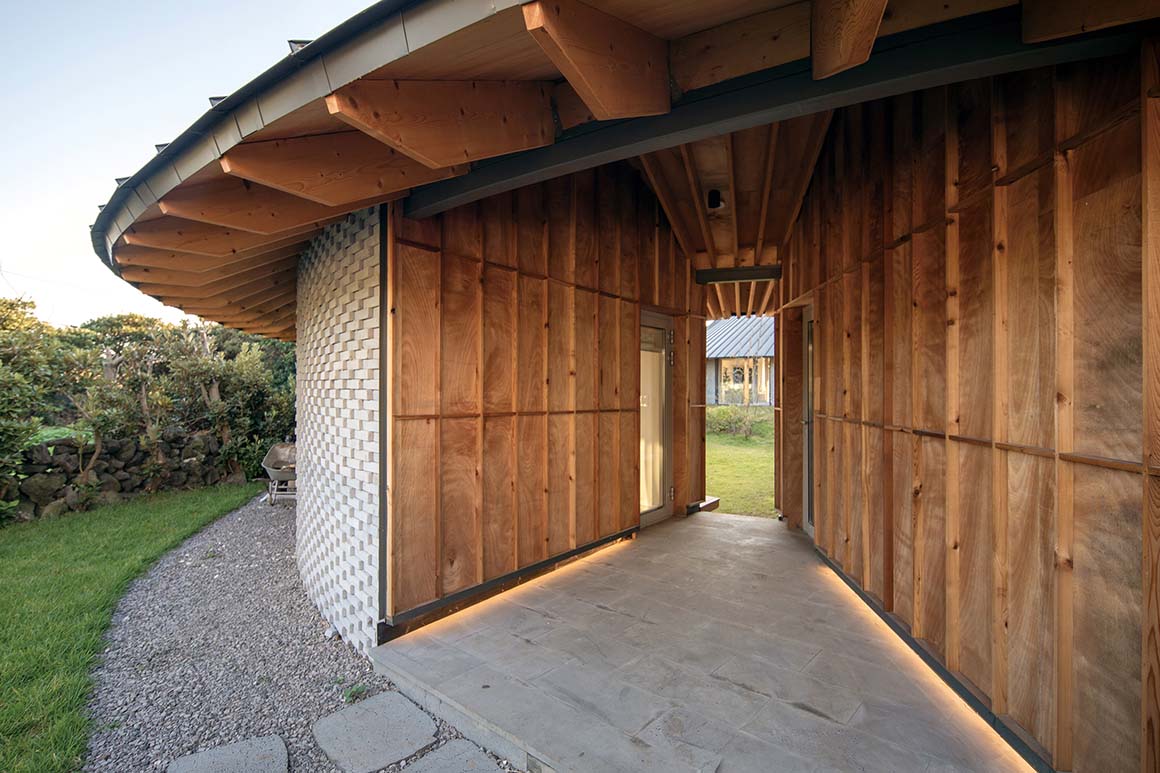
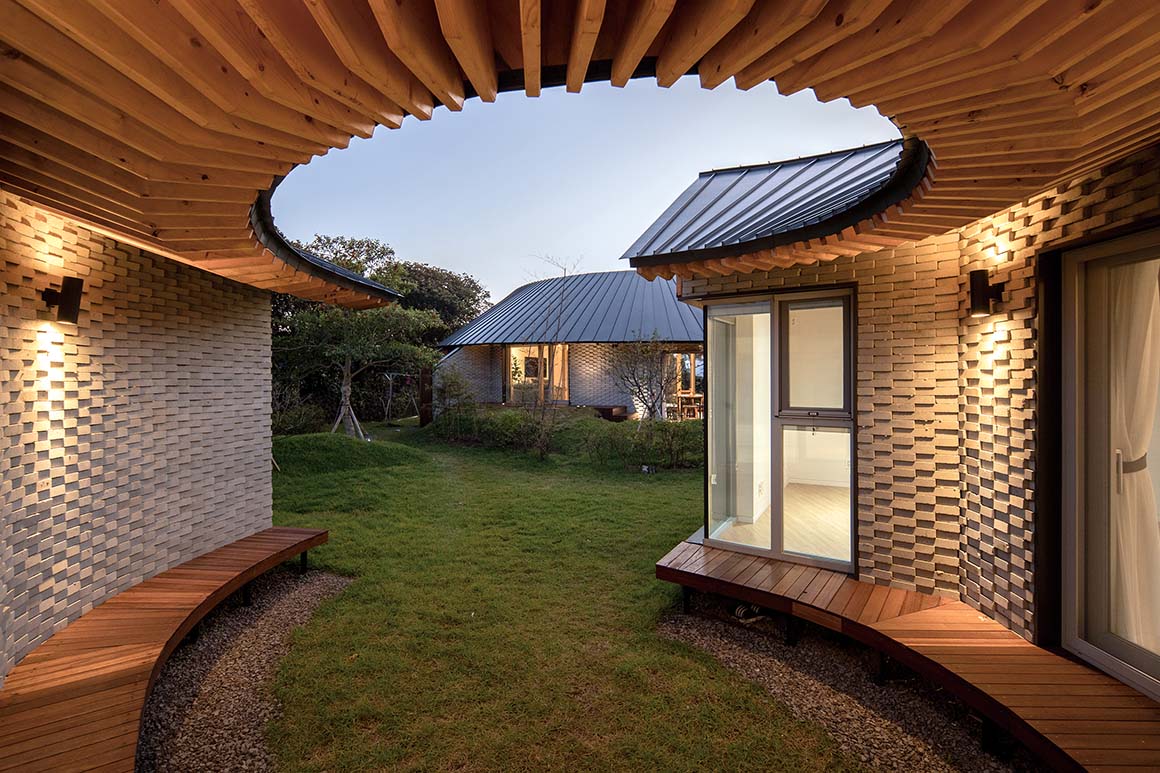


Depiction of local features in architecture
This project raises the question as to whether an impression of existing sites and places, depicted in new architectural forms, is right or not. Despite deliberately seeking to integrate local features of traditional Jeju architecture within the designs, the architects’ hope is that this approach to architecture has more meaning than simply following intuition or superficially copying vernacular styles.
Project: Samdal Oreum / Location: Samdal-ri, Seongsan-eup, Seogwipo-si, Jejudo, Korea / Architects: Formative architects– Youngsung Koh, Sungbeom Lee / Designer: Juhyun Byun / Site area: 865m2 / Bldg. area: 203.33m2 / Gross floor area: 169.99m2 / Structure: wooden structure, reinforced concrete structure, steel structure / Exterior finishing: brick tile, redcedar siding, hot rolled steel sheet, THK24 Low-E double pane glass, aluminum zinc sheet roof / Interior finishing: terrazzo tile, wooden floor, water paint, plywood / Structural engineering: Teo Structure / Construction engineering: Sungho Jeon / Design: 2018.06~2018.11 / Construction: 2018.12~2019.9 / Completion: 2019.10 / Photogragh: courtesy of the architect




































